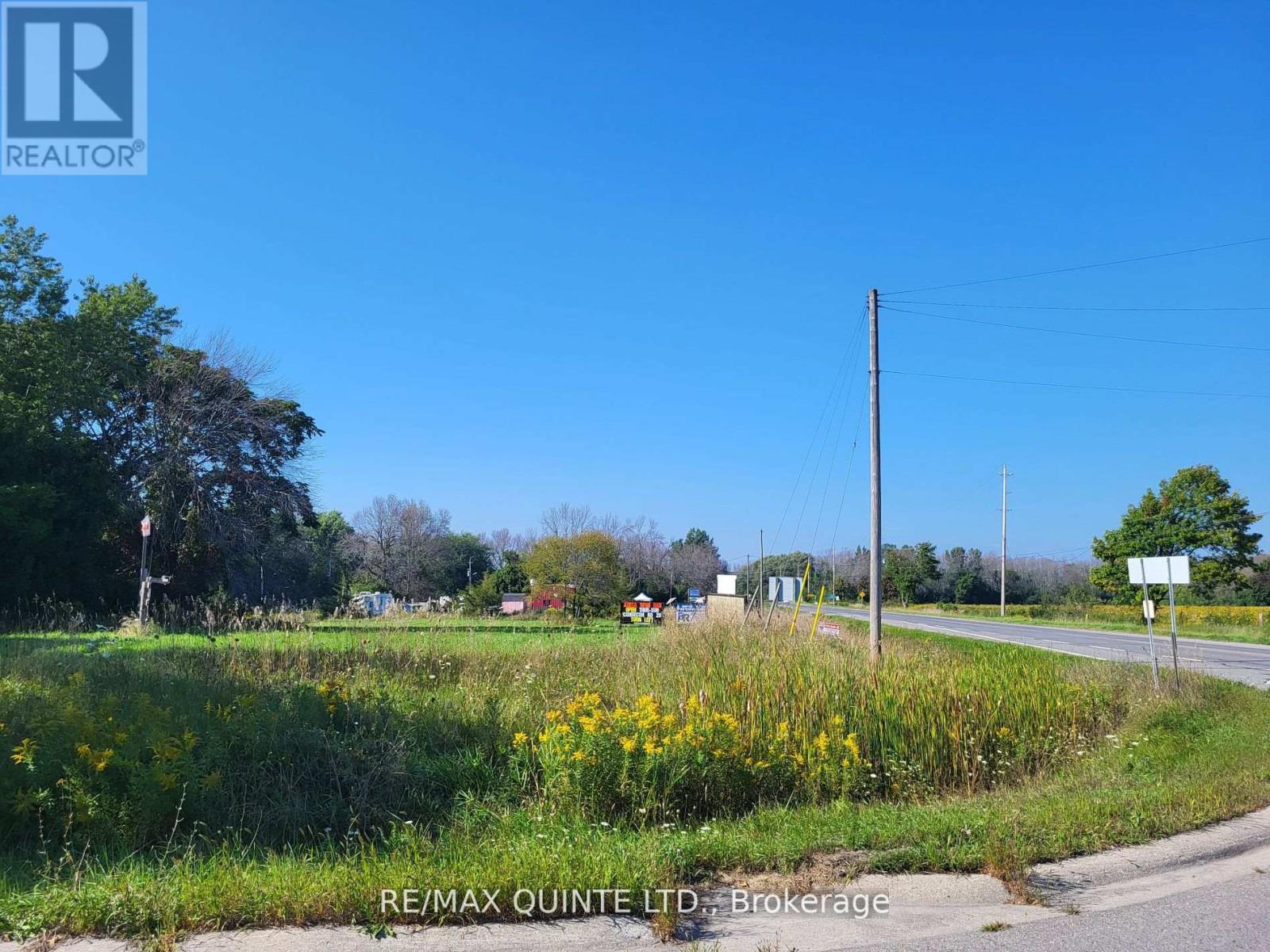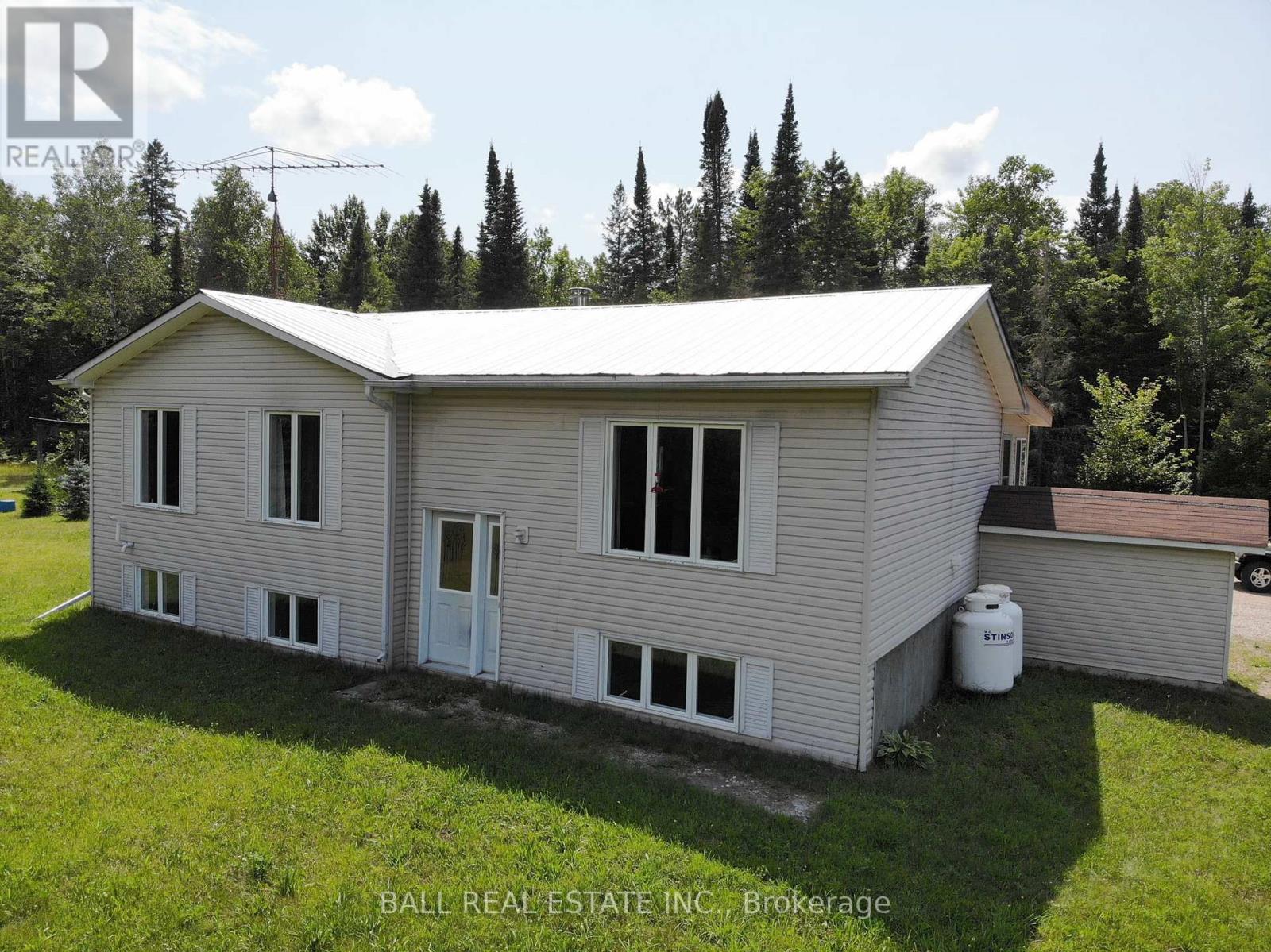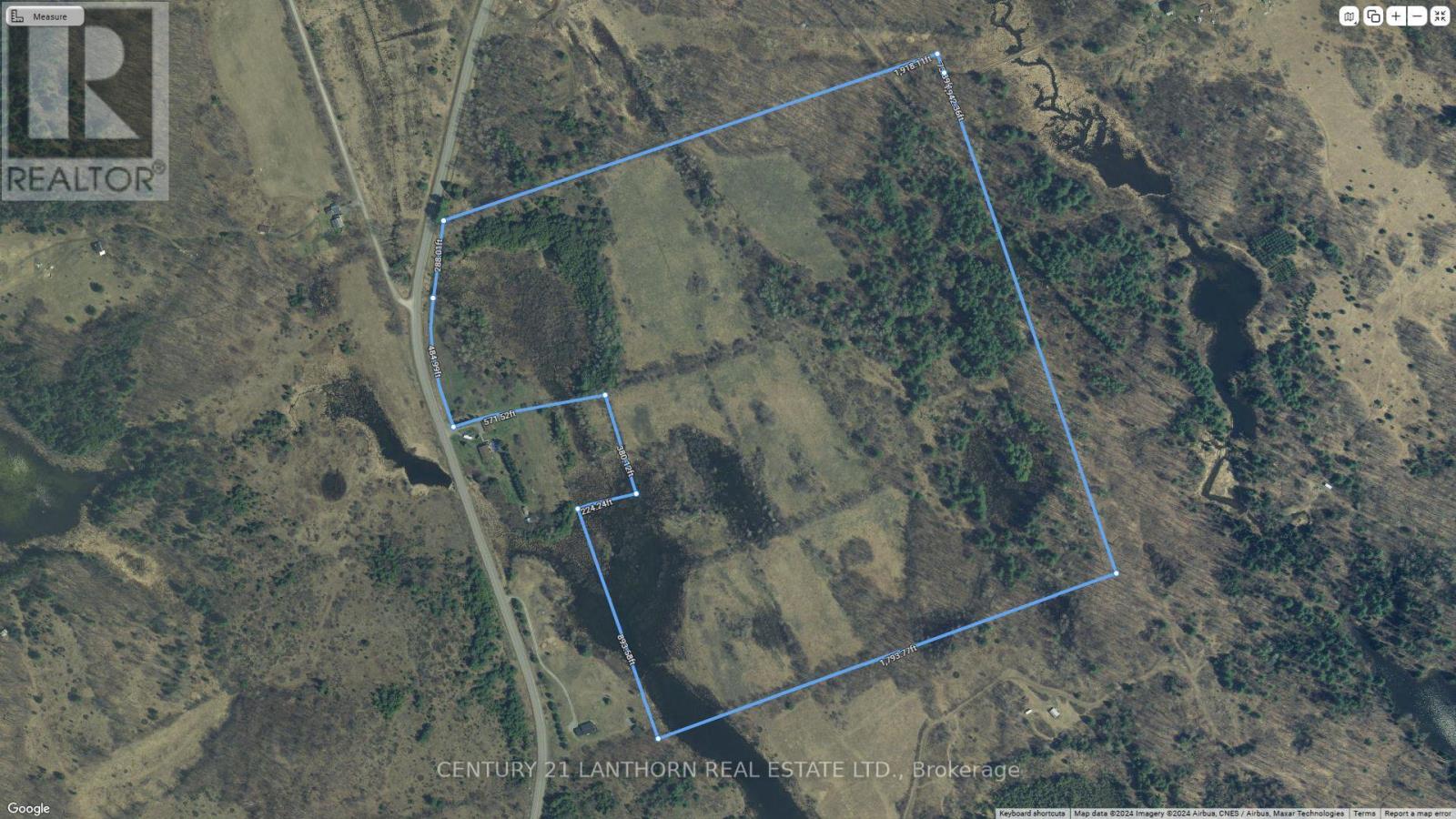15 Seymour Avenue
Toronto, Ontario
A Rare Gem in The Pocket! This beautiful 2.5-storey semi-detached duplex with 2 spacious bedrooms on the upper floor and 1 bedroom on the lower level can be easily converted into a single-family home. Located in one of Toronto's most sought-after neighborhoods, it features Victorian and Edwardian influences, high ceilings, and generously sized rooms throughout. The bright third-floor loft with pine floors offers a flexible living space, ideal for a home office, studio, or guest suite. The main floor boasts a combined living and dining area, a kitchen overlooking a large backyard, and a lower level that includes a spacious bedroom and media space. Tucked away in The Pocket, this home is part of a hidden gem community known for its unique blend of old-world charm and modern conveniences. Residents enjoy tree-lined streets, close proximity to the Danforth, fantastic restaurants, TTC access, and trendy shops and cafés perfect for both families and professionals alike. (id:59911)
RE/MAX Hallmark Realty Ltd.
4040 Upper Middle Road Unit# 102
Burlington, Ontario
Don’t miss this boutique Park City Condo – a bright and spacious 1-bedroom, 1-bathroom unit that perfectly blends modern design with convenience. The open-concept layout features soaring 10-foot ceilings and floor-to-ceiling windows, allowing for abundant natural light and desirable south exposure. A rare walkout to a private outdoor terrace makes this ground-floor unit ideal for pet lovers and sun seekers. The sleek white kitchen cabinetry, granite countertops, and stainless-steel appliances complement the wide-plank laminate flooring, creating a contemporary and inviting space. In-suite laundry, ample closet space, and a private storage locker add to the convenience. This unit includes one underground parking space, and condo fees cover heat, water, building maintenance, snow removal, visitor parking, and access to a party room. Situated on a quiet cul-de-sac in the sought-after Tansley Woods community, the condo is surrounded by walking trails, a community centre, and parks, while being just minutes from major highways, shopping, dining, and public transit. (id:59911)
RE/MAX Escarpment Realty Inc.
2180 Marine Drive Unit# 501
Oakville, Ontario
Resort-style living at Ennisclare on the Lake in Bronte Village! This rarely offered 1,830 sq ft corner suite features 2 beds, 2 baths, and a fantastic lifestyle just steps from the lake, harbour, trails, shops and restaurants. Enjoy a vibrant community with top-tier amenities: indoor pool, gym, saunas, party room, billiards, library, golf range, squash, tennis/pickleball, bocce, crafts, woodworking, ping pong, darts, social activities & more! Includes 1 indoor parking space and locker use. Easy access to GO and major highways. Don’t miss this chance to live by the lake! This well-maintained suite offers comfort, convenience and a true sense of community in one of Oakville’s most sought-after waterfront addresses. (id:59911)
Century 21 Miller Real Estate Ltd.
0 Beside 1716 Lakeside Drive
Prince Edward County, Ontario
Great corner 1/2 acre building lot on the edge of the charming Hamlet of Consecon located on Wellers Bay. This lot includes a row of mature cedars at the back of the property. The zoning of HR- Hamlet residential allows for 2 dwellings and municipal water is at the lot line. Great location being 15 minutes to 401 and Trenton and close to many wineries and North Beach Provincial Park! Enjoy the day fishing and boating in Wellers bay as boat launch close by. Perfect location for your new home! (id:59911)
RE/MAX Quinte Ltd.
94 Rollins Drive
Belleville, Ontario
Attention all developers and home flippers! This home was built in 1961, and is mostly still in its original glory. Some upgrades include breaker panel and high end metal roof. Property has 2 paved driveways. Home is located directly across from Harry J. Clarke Public School in a desirable east end area of Belleville. Property being sold in "as is" condition. (id:59911)
Royal LePage Frank Real Estate
Royal LePage Proalliance Realty
203 Princess Elizabeth Crescent
Kawartha Lakes, Ontario
This delightful home is as cute as a button and filled with warmth and character. Lovingly maintained and showcasing true pride of ownership, it offers the perfect blend of charm, functionality, and modern updates. The main floor features a bright and welcoming living and dining space, an updated 4-piece bathroom, and a versatile main floor bedroom that can easily serve as a formal dining room or home office. The spacious rear entry provides convenient main floor laundry and plenty of additional storage space. Upstairs, you'll find two bright generously sized bedrooms with ample storage space. Nestled on a picturesque corner lot, the property boasts a fenced backyard, a second rear driveway for added parking, and a detached single-car garage. With numerous updates already completed, this home is truly move-in ready. All thats left to do is unpack and enjoy! (id:59911)
Royal Heritage Realty Ltd.
7113 Highway 127
South Algonquin, Ontario
Ultimate privacy on a park like 2+ acres. This well constructed, energy efficient, 3 + 1 bed, 2 bath, raised bungalow has an attractive galley oak kitchen, ample cupboard space, pantry, quartz counters and complete with stainless appliances. The spacious main floor 4 piece bathroom has a beautiful live edge counter with double sinks and two handmade medicine cabinets, and doubles as a main floor laundry with washer and dryer included. Also on the main floor are three good sized bedrooms, all with hardwood floors, a spacious living room, also with hardwood floor, and an insulated sunroom off the dining area. The full basement has large windows, a family room, shop, storage, cold room, plus an in-law suite with3 pc bath, kitchenette and living room-bedroom. Newly installed windows throughout and the metal roof is just 4 years old. Other features include, on demand hot water heater, upgraded electrical including 200 amp electrical panel, wired for generator power and wood stove in the lower level. Whitney is just 7 km away with shops and restaurants, Algonquin Park is under 10 minutes away, many lakes close by and recreational trails and abundant Crown Land for ATV's snowmobiles, and hiking. (id:59911)
Ball Real Estate Inc.
65 Queen Street
Asphodel-Norwood, Ontario
This beautifully rebuilt 1.5-storey home blends timeless character with modern charm. This home now offers over 2,400 square feet of NEW living space. Entering from the front sunroom, this home was a blank canvas when the owner purchased. Adhering to engineering reports and following the building code, this property was resupported where needed and had, had new wiring, new plumbing, new insulation, vapor barbour, new furnace, new siding, new metal roof, new windows, etc. All required inspections took place and the final was completed. If you require a main floor bedroom or office, this home offers just that! The back addition is the heart of the home with a new Kitchen, granite counters, appliances included, a dining and sitting area with sliding glass door to the side yard patio. The generous size living room offers space for a play area and entertainment and there is a new main floor 4pc bath. The back door off the kitchen offers a separate entrance to the partially finished rec room with laundry hook-up, a toilet, laundry sink and shower stall. The 2nd level offers 3 more bedrooms, a lot of storage / walk-in closets, another new 4pc bath and stackable laundry. Outside, the detached car garage sits off one street and because this is a generously sized corner lot, you have parking from both streets. Heritage charm, modern finishes, and a thoughtfully designed layout make this home a rare find. Move in and enjoy the perfect blend of past and present! *Some photos virtually staged* (id:59911)
Coldwell Banker Electric Realty
4 - 99 Cloverleaf Drive
Belleville, Ontario
Welcome to Northgate Condominiums, a cozy community of townhome condominium units conveniently located just north of the 401 in Belleville, minutes from the Quinte Mall. This beautiful brand new bungalow townhome features two bedrooms, two bathrooms and an attached one car garage with inside entry. The main floor is completed with 9 ft ceilings and includes a well appointed kitchen with quartz countertops, corner pantry and stainless steel appliances. The great room, located just off the kitchen, looks out to the 12' x 9'10'' pressure treated wood deck. The bright primary bedroom includes a walk in closet as well as a 3-piece en-suite bathroom. The main floor is completed with an additional bedroom, main bathroom and a convenient laundry room. This home also includes a full unspoiled basement with basement bathroom rough in (id:59911)
Royal LePage Proalliance Realty
77 A&b Athabaska Drive
Belleville, Ontario
Looking for a fabulous low maintenance bungalow complete with income potential? This spacious 1589 sq. ft. three bedroom bungalow features a 582 sq ft. separately metered one bedroom apartment above the garage. The stunning main home includes a large primary suite with four piece en-suite bathroom and walk-in closet, two additional bedrooms, main bathroom, main floor laundry and a fabulous kitchen overlooking the dining area and living room complete with natural gas fireplace. Just off the dining area you will find access to the private fenced courtyard, perfect for enjoying your morning coffee or catching up with friends and family. The secondary dwelling is separate from the main home and accessed from the side elevation of the garage to ensure privacy. (id:59911)
Royal LePage Proalliance Realty
22 Riverstone Way
Belleville, Ontario
Discover the perfect blend of modern living and functionality. Situated in a prime Belleville location, this property is close to the Quinte Wellness Centre, 401, Walmart and the Quinte Mall, making it an ideal home for modern living. As you step inside, you're welcomed by the main floor's 9-foot ceilings, which create a spacious and airy atmosphere. The main floor features a bright living room, pocket office and spacious open dining room just off the beautiful kitchen. Just past the kitchen is the rear breezeway, which includes the powder room, access to the private bedroom serves as a private retreat, featuring a walk-in closet, 3-piece ensuite bathroom and private balcony. Two additional bedrooms, a 4-piece bathroom and convenient laundry closet complete the second level. The full unfinished basement includes large windows and a basement rough in. (id:59911)
Royal LePage Proalliance Realty
00 Cooper Road
Madoc, Ontario
86 acres of vacant land can be yours. Located 10 minutes north of Madoc on Cooper Rd, across from McCoy Rd. Open fields, mixed bush and lots of wildlife. Build a camp/cabin or develop as your permanent residence. Will need an approved entrance and hydro is available at the road. Access to back of property is currently by trail/road allowance on north end. If you build a recreational dwelling you can use the road allowance trail for access, instead of needing an approved entrance off Cooper Rd. Zoning is R-H. Holding can be removed once Conservation approves a building site. (id:59911)
Century 21 Lanthorn Real Estate Ltd.











