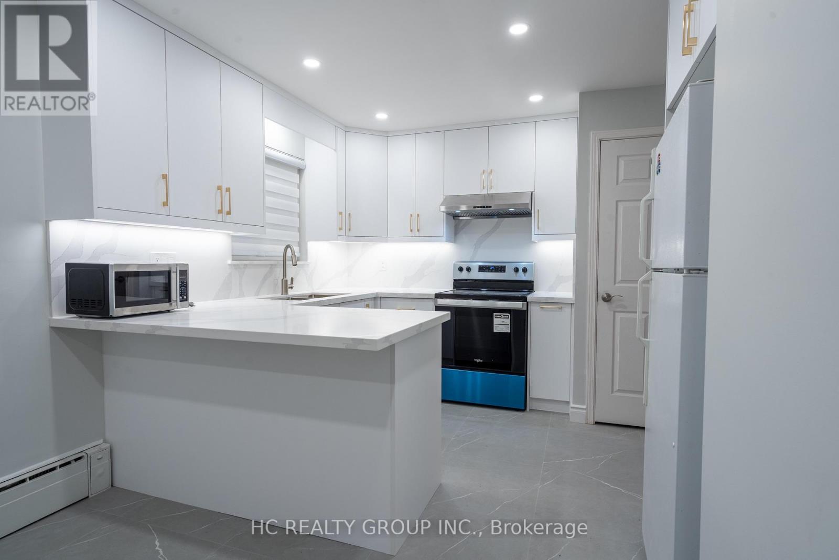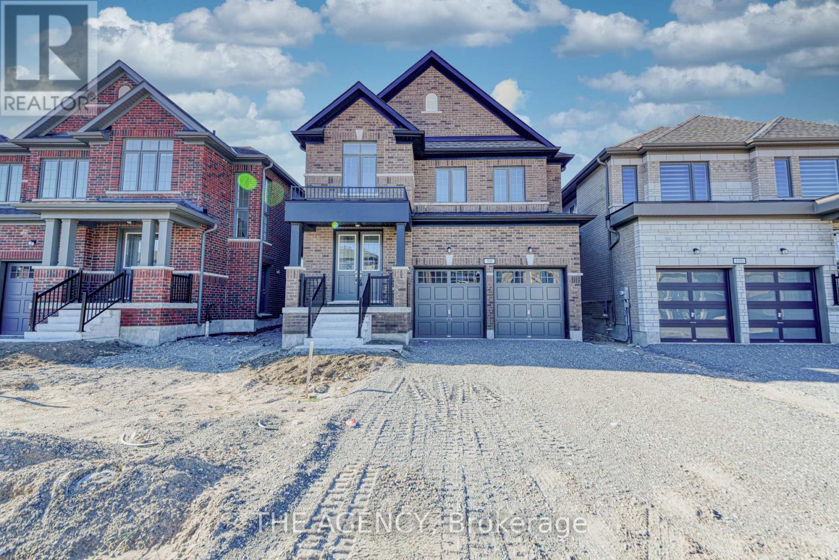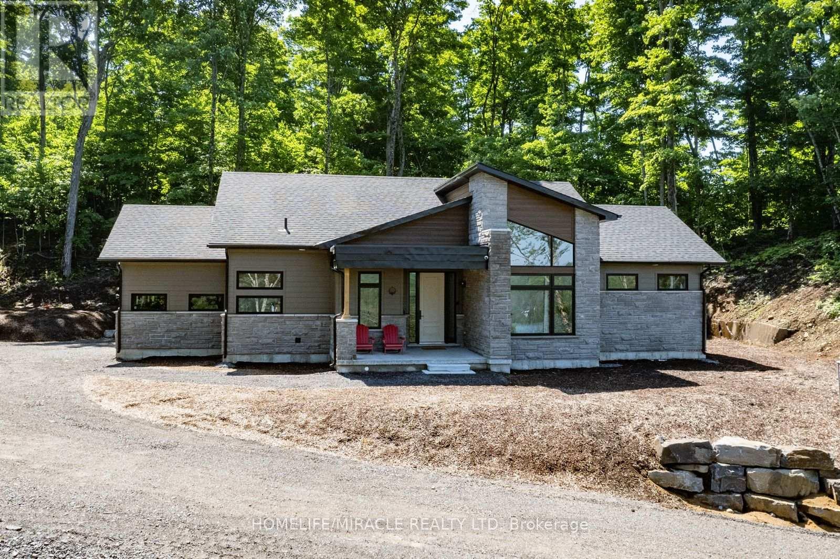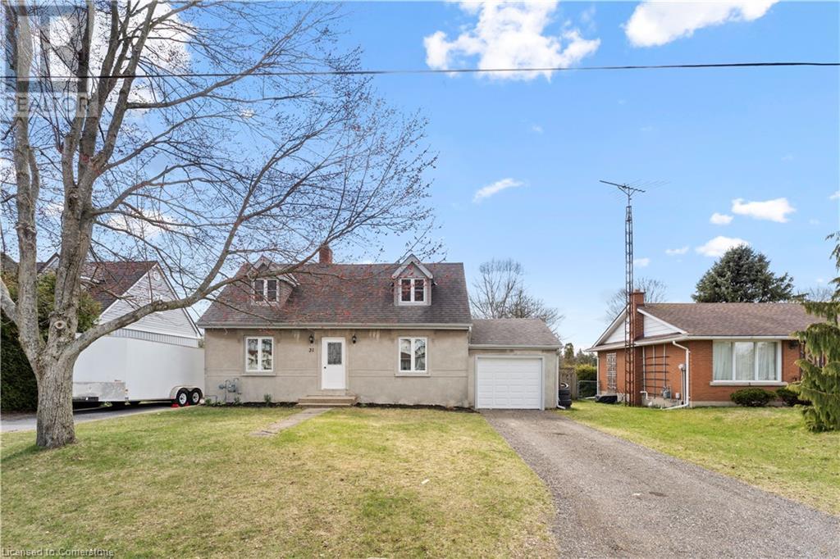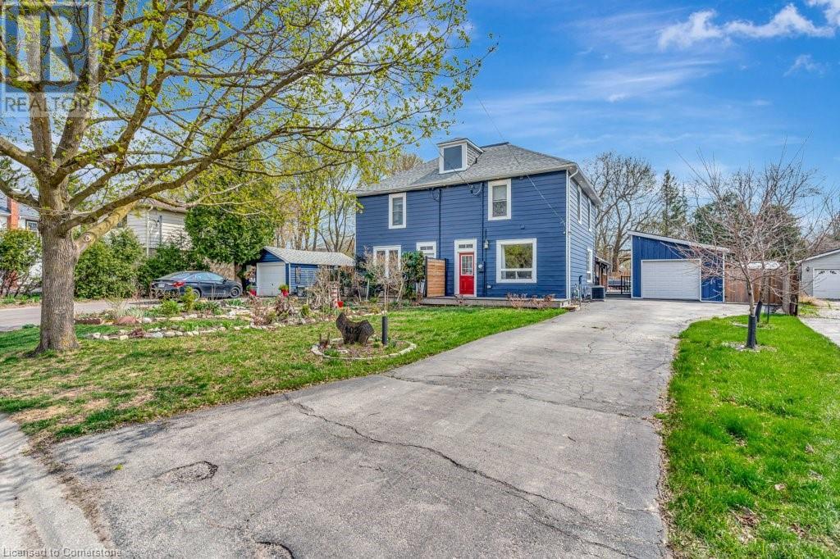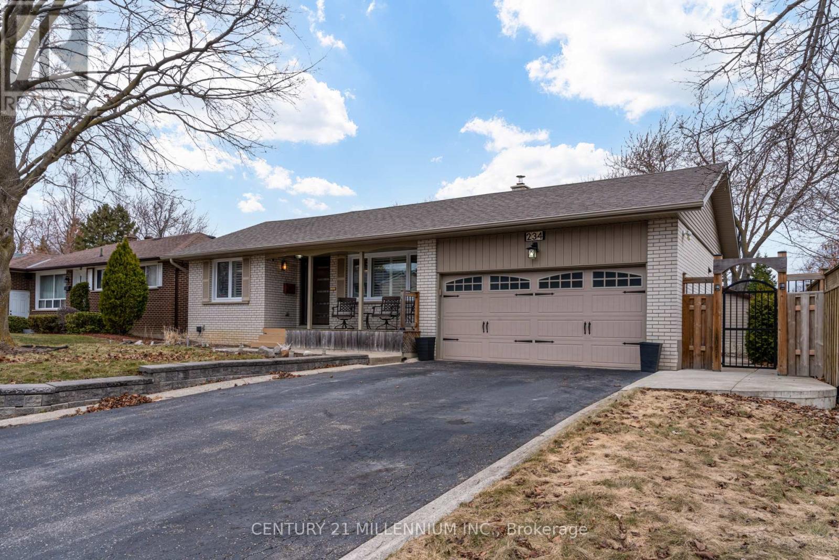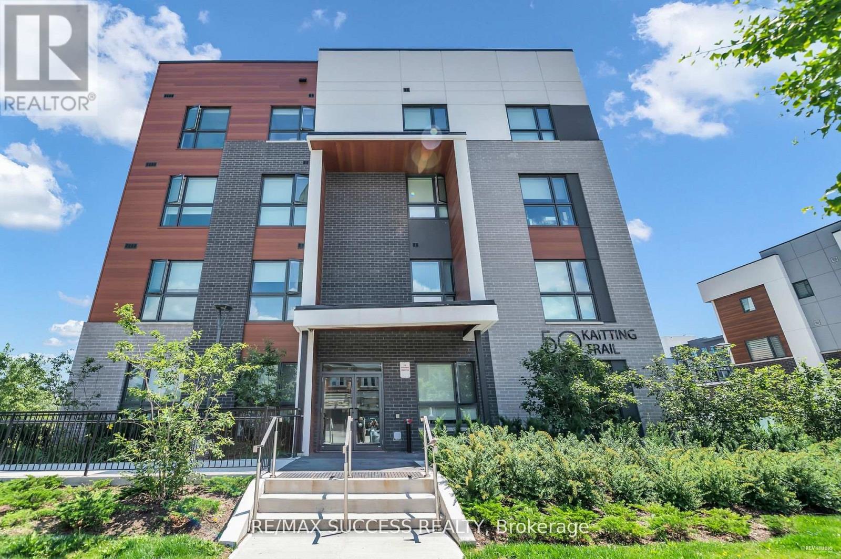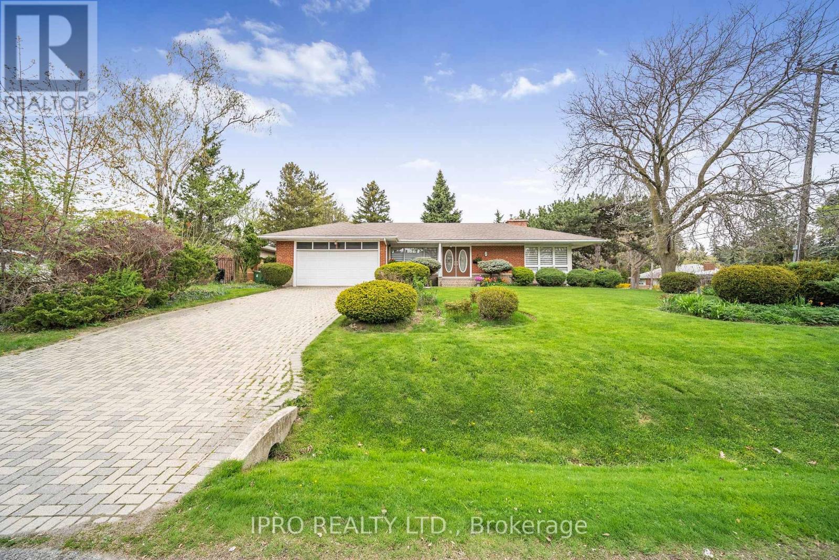6 Rosemount Drive
Toronto, Ontario
***All Utilities Included!*** Don't Miss Out Your Chance To Move Into This Newly Renovated Spacious & Bright Residence In The Heart Of Scarborough. High-demand Community W/Amazing Neighbours. Great Functional Layout, No Wasted Space. Carpet-free, Pot Lights & Ceiling Lights throughout. Massive Windows With Sun-filled. 2 Good-sized Bedrooms. Kitchen Features Large Sink, Practical Breakfast Bar, Marble Countertops & Backsplash. Boasts Tons Of Storage. Ideal For Small Families, Young Couples or Single Professionals. Enjoy Your Summer Time W/Family & Friends In The Extra-deep Backyard (Over 180 Feet!) Coveted Location, Easy Access To Public Transit, Shops, Schools, Parks, Upcoming Eglinton Crosstown LRT & So Much More! It Will Make Your Life Enjoyable & Convenient! A Must See! You Will Fall In Love With This Home! ***EXTRAS*** Owner Meticulously Maintained, First Time In The Rental Market! Exclusive Use Laundry! (id:59911)
Hc Realty Group Inc.
2153 Devon Road
Oakville, Ontario
Welcome to 2153 Devon Road , a rare and incredible opportunity to own a private, ravine-backed property in one of Oakvilles most prestigious and family-friendly communities. Surrounded by mature trees with no possibility of future development behind you, this peaceful setting offers complete privacy and a connection to nature that's simply unmatched. This classic two-storey home, set on a premium lot surrounded by mature trees features 4+1 bedrooms, 3+1 bathrooms, and a finished basement. While the home has been lovingly maintained, it offers an exciting opportunity for a fresh update or full customization to suit your family's vision. The unbeatable location places you in the heart of a top-ranked school catchment, close to parks, trails, shopping, transit, and commuter, the perfect setting for family life. Whether you renovate, reimagine, or rebuild, this is an exceptional opportunity to invest in a one-of-a-kind ravine property in a truly coveted community. Property being sold in as is, where is condition without representations or warranties (id:59911)
The Agency
134 Mitchell Crescent
Trent Lakes, Ontario
This custom built home is located on 1.2 acres in the sought after Granite Ridge Estates development A planned exclusive neighbourhood which is close to Buckhorn Lake and the village of Buckhorn. The Community Center and elementary school are nearby. Buckhorn is only 2-3 minutes away and Peterborough is a 25 minute drive. This 4 bedroom 3 bath home is spacious and well laid out with an open kitchen with custom cabinetry with automatic under cabinet lighting, granite counter tops, separate dining room and living room with 12' vaulted ceilings and a propane fireplace. There is a rear deck with gazebo and a covered front porch. The front door and back door closets have automatic lighting. The large primary bedroom has a walk in closet and an ensuite with an additional storage cupboard. The two remaining main floor bedrooms are quite generously sized. The lower level has a large rec room with pool table, bar and wall unit. There is also another bedroom and 3 piece bath in the basement. Additional storage and a utility room complete the basement. The attached insulated 2.5 car garage has plenty of space for two vehicles and even more storage. A second driveway leads to a detached garage that is 34' by 28' and has 14 ft ceilings, 2-10 doors, it is heated, insulated, with a separate hydro panel and a vehicle hoist. Home also comes with a Generac that was serviced in April 2025. Plenty of room for vehicles, tools and toys! The landscaped property consists of a lawned center area and a forested periphery providing privacy. For the gardener there are even perennial gardens. (id:59911)
Royal Heritage Realty Ltd.
1597 King Street E
Hamilton, Ontario
Sought after south east location for this two family home located in a high visibility location on transit line within minutes of the highway and offering potential opportunity for investment, multigenerational living, live/work or buy with a friend. Past and recent updates/upgrades to wiring, furnace, shingles, windows. Lots of private parking. Rm sizes approx. (id:59911)
RE/MAX Escarpment Realty Inc.
54 Harvest Gate
West Lincoln, Ontario
Elegant Home in Harvest Heights on Premium Wooded Lot Step into this beautifully enhanced 3-bedroom, 2.5-bath residence in the highly desirable 'Harvest Heights' community. Nestled on a prime tree lined lot, this home exudes peace and sophistication. The main floor offers a bright, open-concept layout ideal for hosting. The kitchen features crisp white cabinets, sleek granite counters, a chic backsplash, breakfast bar, and sunlit dining area with patio doors leading to an expansive aggregate deck. From the kitchen sink, a large window frames a tranquil view of nature, a calming, soul soothing sight. The backyard offers rare privacy, surrounded by trees, and is perfect for entertaining or adding a large in ground pool. Living and dining rooms highlight rich 3/4" hardwood, stylish fixtures, and oversized windows that fill the space with light. A functional main floor laundry/mudroom with garage access adds convenience. Upstairs, the primary suite is a tranquil escape with walk-in closet and spa like ensuite offering a soaker tub, glass shower, and dual sinks. Two spacious bedrooms offer comfort for family or guests. The high ceilinged basement with bathroom rough-in awaits your custom vision. Just steps from Hamilton, yet nestled in a quiet, natural setting, this home delivers the best of both city and rural living. Make this model home yours today! (id:59911)
RE/MAX Escarpment Realty Inc.
62 Windward Drive
Grimsby, Ontario
Welcome to 62 Windward Dr a stylish and upgraded (2,119 Sqft) 3+1 bedroom townhome in the heart of Grimsby! This special layout features a main-floor den. You can use it as a home office or a third bedroom. It has a closet and a nearby powder room, making it great for guests or working from home. The second floor is an entertainers dream with an upgraded open-concept design. The kitchen features stunning quartz countertops and sleek stainless steel appliances. It also boasts a stylish backsplash and a spacious island. Enjoy 7-inch wide luxury vinyl flooring and upgraded zebra blinds throughout. Upstairs, there are three large bedrooms. The primary suite features a three-piece ensuite and a walk-in closet. The crown jewel is the huge rooftop terrace. Its great for relaxing, hosting, or stargazing. Also, You will have access to Odyssey Condo amenities: a luxurious sky lounge with lake views, a BBQ area, a Fully Equiped gym, a yoga room, and a pet wash station. Steps to the lake, waterfront trails, shops, and restaurants. A rare find blending comfort, upgrades, and location! (id:59911)
RE/MAX Gold Realty Inc.
7166 Parsa Street
Niagara Falls, Ontario
This beautifully designed townhome features a bright open-concept layout with 9 ceilings on the main floor, sleek pot lights, and a modern upgraded kitchen complete with a center island and quartz countertops. Enjoy spacious living and dining areas with a walkout to a 10' x 10' wooden deck perfect for entertaining. Ideally located near top-rated schools, parks, Costco, shopping, and public transit. A perfect opportunity for young families and first-time home buyers! (id:59911)
Done Deal Realty Inc.
98 Butler Boulevard
Kawartha Lakes, Ontario
Be the first to call 98 Butler Blvd home. This brand new, never-lived-in property offers 4 spacious bedrooms, 2.5 baths, and a double car garage, designed for both style and function. The main floor features hardwood throughout and a seamless open-concept layout that flows into an airy kitchen with stainless steel appliances, a centre island, and plenty of room to gather. Upstairs, you'll find generously sized bedrooms, while the oak staircase with iron railings adds a modern touch of elegance. The mudroom off the garage makes everyday living that much easier. Move-in ready and made to impress this home has everything you need. (id:59911)
Royal LePage Signature Realty
47 - 1057 Greensview Drive
Lake Of Bays, Ontario
Discover your dream oasis on sought-after Lake of Bays, Muskoka. This recently built 4-season haven is a masterpiece of natural light and luxury. Enter to find a stunning open-plan great room with cathedral ceilings, hardwood floors, and large windows that food the space with iconic Muskoka views. What sets this home apart is its unbeatable location. You're a short walk from essential amenities. While close to it all, the home maintains a secluded feel. And with Huntsville's dining and shops or Algonquin Park's natural beauty just a few minutes drive away, your lifestyle choices are endless. Ideal for active retirees or families seeking a modern, spacious Muskoka escape, this property offers more than just a home; it offers a lifestyle. Don't miss this unique opportunity schedule a private tour today to fully understand what makes this Lake of Bays gem so exceptional. Available with or without Furniture (id:59911)
Homelife/miracle Realty Ltd
31 George Street
Langton, Ontario
Welcome to 31 George Street, a freshly renovated one-and-a-half-story home that perfectly combines modern living with the charm of small-town life in Langton. With over 1,100 square feet of inviting space, this property is an excellent choice for first-time homebuyers or those looking to downsize. As you enter, you are greeted by a friendly foyer that leads into a spacious dining room, ideal for family meals and entertaining. The kitchen is designed for ease of use and flows into the comfortable living room, providing a cozy setting for relaxation. The main floor features a master bedroom and a laundry room with convenient access to the backyard, perfect for enjoying outdoor activities. Upstairs, you will find a well-designed three-piece bathroom and two good-sized bedrooms that offer flexibility for family or guests. This home is set on a spacious lot, giving you plenty of room for gardening or outdoor fun. Located just moments from local amenities—including shopping, a community center, an arena, and lovely parks—this delightful home offers the perfect blend of convenience and comfort. Don’t miss your chance to make 31 George Street your new home! (id:59911)
RE/MAX Twin City Realty Inc.
102 Poplar Avenue
Acton, Ontario
Calling all first time buyers, young families, and down-sizers! 102 Poplar sits on a coveted cul de sac in the heart of Acton, just 15 minutes from highway 401 and a 2 minute walk to the Go Train. This property features high end finishes both inside and out. Step inside to a gorgeous open concept main floor with high end hardwood throughout. The kitchen features stainless steel appliances, a beautiful island and coffee bar, as well as a large dining space; ideal for hanging out with your family or hosting larger gatherings. Moving back to the rear of the main floor you have an inviting family space, perfect for lazing in front of the tv or watching the kids play in the yard through the double sliding doors. The backyard features a large composite deck, with a beautiful pergola covering the BBQ and eating space. The large yard features a kids play set and a cute swing; this place is perfectly set up for weekend cookouts! The large 13x23ft detached garage is perfect for a vehicle and tools/storage, or perhaps a golf simulator for the enthusiast. If you have never been to Acton, it is certainly worth the drive if you live here! A 5 minute walk downtown will greet you with very friendly people, shops, restaurants, and more pizza places than you have Fridays for. Don't miss your opportunity to call this beautiful property your home - book your private viewing today. (id:59911)
Royal LePage Crown Realty Services
22 - 825 Exmouth Street
Sarnia, Ontario
PERFECT FOR FIRST TIME BUYERS AND INVESTORS! THIS BEAUTIFULLY RENOVATED TWO STOREY END UNIT TOWNHOUSE IS MOVE IN READY! THE MAIN FLOOR BOASTS A BRAND NEW BRIGHT WHITE KITCHEN WITH NEW COUNTERTOPS WITH APPLIANCES INCL., COMMERCIAL GRADE FLOORING & A COZY DINING AREA. NATURAL SUNLIGHT FILLS AN OPEN CONCEPT FAMILY ROOM & NEW 2-PC BATH MAKING A FUNCTIONAL LAYOUT. UPSTAIRS YOU'LL FIND 3 SPACIOUS BEDROOMS WITH A BRAND NEW 4 PC. BATH & THE PRIMARY HAVING 2-CLOSETS, 1-WALK IN WITH ALL NEW CLOSET AUTOMATIONS FOR MAXIMUM STORAGE & ORGANIZATION! NEW ENGINEERED HARDWOOD FLOORING THROUGHOUT, FRESHLY PAINTED, NEW CARPET ON STAIRCASES & ALL NEW DOORS & HARDWARE. THE PARTLY FINISHED LOWEL LEVEL OFFERS A SPACIOUS FINISHED REC ROOM WITH ADJOINING LAUNDRY ROOM. RELAX AT THE END OF THE DAY IN THE PRIVATE BACKYARD FULLY FENCED WITH ALL NEW SOD READY TO ENJOY THIS SPRING! CENTRALLY LOCATED, WALKING DISTANCE TO SHOPPING & ON BUS ROUTE. WATER BILL INCLUDED IN CONDO FEE. YOU WILL BE IMPRESSED WITH HOW WELL IT SHOWS, THIS ONE WON'T LAST LONG, PRICED TO SELL! (id:59911)
RE/MAX Metropolis Realty
138 Dunn Street
Oakville, Ontario
Welcome to 138 Dunn St, an exclusive parcel of land offering the opportunity to build a luxury boutique condominium nestled in the heart of Downtown Oakville, where modern elegance meets historic charm. Intimate design plans available by Hicks Design Studios, which propose an intimate building featuring 3 expansive units with an impressive 3,214 sq ft interior complimented by a private 421 sq ft balcony. With only 1 unit per floor, residents enjoy the ultimate in privacy, sophistication, and seamless indoor-outdoor living. An amazing opportunity for investors looking for their next luxury build. Additionally, Downtown Oakville offers an unparalleled lifestyle, with residents leisurely tracking strolls to the Oakville Marina where you can dock your boat and enjoy lakeside views from one of the many waterfront parks. Explore Oakville's lakeshore parks, ideal for morning jogs or sunset walks, or spend your day shopping at the charming boutiques and high-end shops that line the downtown streets. Dining options abound, with an array of gourmet restaurants, trendy cafes, and fine dining establishments just steps away. With the perfect blend of proposed luxury living and convenience, this lot provides an extraordinary opportunity for future residents to experience the best of Oakville's sophisticated lifestyle. **Seller is amendable to a VTB** (id:59911)
Sam Mcdadi Real Estate Inc.
605 - 111 Forsythe Street
Oakville, Ontario
Welcome to the quite , safe and prestigious condo situated in vibrant downtown Oakville just steps to Lake Ontario. This exceptional home spans 1,240 sqft of thoughtfully designed layout , hardwood floor throughout, offering home and hotel-like living experience anchored by fireplace and high end appliances. The gourmet kitchen stands ready to inspire culinary creativity with its premium appliances, including top-of-the-line Wolf range gas cooktop with oven, wine fridge under the countertop, microwave, subzero refrigerator, Miele dishwasher. Well designed Open concept for living , dinning room and kitchen. The primary bedroom suite offers the ultimate retreat, featuring luxurious seven-piece ensuite with heated floors, and a generous walk-in closet. Second bedroom with its own ensuite and large closet, providing optimal privacy and comfort. Appreciate this fabulous luxury throughout suite with impressive views overlooking the downtown and Sixteen Mile Creek. With one owned underground parking space and exclusive use locker for added convenience. Extensive building amenities including 24-hour concierge, exquisite lobby, social room, library, hobby room, exercise room, bike storage and plenty of visitor parking. This prime location offers easy access to the lake, parks, Oakville Club, library, Oakville Centre for the Performing Arts, as well as the charming shops, cafes, and restaurants of downtown Oakville. Enjoy your luxury living at downtown Oakville! (id:59911)
RE/MAX Atrium Home Realty
1503 - 30 Gibbs Road
Toronto, Ontario
Engineered Laminate Flooring Thr-Out, Quartz Counters, Stainless Steel And Paneled Kitchen Appliances & Modern Cabinetry. One Parking And One Locker Included. Kipling And Islington Subway Station Minutes Away, You Can Skip Driving & Access Key Destination Points In No Time. Enjoy Unique Building Amenities & Other Perks Of This Amazing Location! Close To Hwy And Grocery Nearby! (id:59911)
RE/MAX Dash Realty
234 Elizabeth Street S
Brampton, Ontario
Fabulous, large ranch bungalow with "great curb appeal" extended covered front porch and light grey brick exterior. Featuring a huge double width driveway, double car garage and a separate side door entry leading directly to an oversized basement level (could easily accommodate an in-law suite if required)all situated on an extra wide deep lot with potential also for a garden suite (buyers to verify through the city). Upgraded vinyl windows, upgraded exterior doors featuring a beautiful front entry system with glass insets and matching side light, high efficiency furnace, tankless water heater, central-air , added insulation , upgraded garage door with opener, added insulation, vinyl shed, concrete patio/walkways, pergola deck, fenced-in yard. Gorgeous renovated main level throughout with a flair for modern design and much attention paid to detail including custom millwork, crown molding and colonial doors throughout. Spacious foyer with plank size flooring and double mirrored coat closet. A chefs dream eat-in kitchen with loads of cabinetry, vaulted architectural ceiling design, plank size ceramic floors, tons of quartz countertop space, subway tile backsplash, pot/pendant lighting, huge windows, huge pantry, pot drawers, coffee station, S/S appliances, microwave stand, S/S chimney design exhaust. Formal living room with huge picture windows, plaster ceiling and modern accent wall. Three oversized bedrooms all finished in neutral broadloom, double closets/mirrored doors in primary. Remodeled main bath with espresso tone vanity/quartz counters/farmers sink, subway tile shower/soaker tub enclosure/tempered glass doors, unique block glass transom over door. Lower level in process of renovations featuring an extra large rec room with stone fireplace, large future games room (or extra bedrooms) one bedroom, four-piece bath, large cantina, laundry, furnace/storage space. Huge space for a growing family. Ideally located in our Downtown with an excellent walk score. (id:59911)
Century 21 Millennium Inc.
85 Autumn Boulevard
Brampton, Ontario
1 Bedroom Basement Apartment available for lease. Bright Living Room and located near all amenities. (id:59911)
Homelife/miracle Realty Ltd
Main - 85 Autumn Boulevard
Brampton, Ontario
This beautifully maintained 3-bedroom back split is one of the few homes in the area with a garage and offers a bright living space, an upgraded eat-in kitchen. Featuring a metal roof and updated windows. the home also boasts a private backyard with a stone patio and garden, no houses behind! Conveniently located near GO Transit, top-rated schools, shopping, and highways (407 & 410), this move-in-ready home is the perfect blend of comfort and convenience. Schedule your viewing today! (id:59911)
Homelife/miracle Realty Ltd
9 - 2895 Hazelton Place
Mississauga, Ontario
Daniel's Built Stacked Town Home. Sought After Location of Gonzaga and John Fraser Schools. Next To Erin Mills Twon Centre, Shopping, Schools, Transportation and Many Other Amenities Right At Your Doorstep. Entrance To Garage From The Home Makes it Very Convenient. Extra Large Balcony. Both Bedrooms Have Own Ensuite Bathrooms & W/I Closet. (id:59911)
Ipro Realty Ltd.
312 - 50 Kaitting Trail
Oakville, Ontario
Welcome to Oakville's premium location! This 2 year NEW Mattamy condo is spacious with South East exposure and stunning finishes. The condo features high 9 foot ceilings and wide plank Engineered Hardwood flooring throughout. Kitchen shows Quartz Countertops and Backsplash, Upgraded models of Stainless Steel Stove, Microwave, Dishwasher and Fridge. Additional soft-close Cabinets for maximum storage with Valance lighting. Spacious Open Concept Living/Dining room with sundrenched views opening onto a good sized balcony with view of Lake Ontario on clear days. Primary Ensuite with Frameless Glass shower, Large Walk-In Closet and Designer window coverings. Second bedroom includes Beveled mirror closet. Two full bathrooms offer Additional Upgrades such as Higher bathroom vanities for comfort, premium tiles and upgraded cabinets. Generously sized Secured locker on the same floor. Secured Heated Underground parking. Plenty of Visitors parking. Smart Home Integration including wall mounted touch screen controls for heating & cooling, smoke alarm system, lobby and front door cameras, overnight parking vouchers. Digital Keyless Entry. Close to 403, Oakville GO, Trafalgar Hospital, Lions Valley Park, community centers, shopping & highly rated schools. Building amenities include rooftop BBQ terrace, party rooms, gym. High speed internet included in the low maintenance fees (id:59911)
RE/MAX Success Realty
215 Anastasia Terrace
Mississauga, Ontario
Location, Location! This home has been completely renovated from top to bottom. Featuring custom cabinetry with pull-out shelves, luxurious granite countertops, crown molding, solid wood doors and a seamless blend of hardwood, and granite flooring throughout. Roughed in heated floors in kitchen and all washrooms. Beautiful gourmet eat-in kitchen, with island, and Viking stainless steel appliances. Walk out to a professionally landscaped yard with large patio and interlocking stone. Enjoy the formal living and dining room with gas fireplace and custom mantel. Second floor features 4 spacious bedrooms with closet organizers and a new 4 piece bathroom. Large primary bedroom boasts walk-in closet and 5-piece spa like ensuite with double sinks, glass shower and jacuzzi jet soaker tub. This home also features a fully finished basement with a huge rec room, gas fireplace, second kitchen, custom cabinets with 2 built-in wine fridges. An entertainers dream. Large laundry room with built-ins plus a 5th bedroom/office for convenience. Front yard professionally landscaped and features patterned concrete driveway, walkway and stairs. The double garage includes heavy-duty shelves and extra storage above. 2 minutes to Go Train. This beautiful home wont last long. Say Yes to the Address! (id:59911)
Royal LePage Real Estate Services Ltd.
2 Aylesbury Road
Toronto, Ontario
This beautiful spacious bungalow on 90 x 137 feet lot is located at prestigious street in Princess Anne Manor, one of Etobicoke's most coveted neighborhoods. This sprawling home offers an incredible opportunity to renovate, or to build a dream home on 90-Foot frontage or just move in.The main floor features three spacious bedrooms including primary bedroom with 3 piece ensuite bath & walk-in closet, spacious living room w/ brick fireplace & large windows, formal dining room w/ picture window, kitchen with eat-in area and large window overlooking beautiful backyard. This is your chance to invest in a prime location known for top-rated schools, its tree-lined streets, and elegant homes. TTC at doorsteps, a few minutes to Subway, near to Toronto's best golf courses and airport. This exceptional property on 90 x 137 corner lot! don"t miss out! (id:59911)
Ipro Realty Ltd.
187 Leiterman Drive
Milton, Ontario
This detached home offers 1835 sqft plus a finished basement with in-law suite potential. You'll find 9ft ceilings, hardwood floors, California shutters, and an upgraded white kitchen with quartz counters. The private main floor office is perfect for working from home, and the upper-level laundry adds everyday convenience. The spacious primary suite features double closets, a soaker tub, and a separate shower. The finished basement includes a large rec room, bedroom, full bath, wet bar, and bonus den--ideal for guests, teens, or multi-generational living. Outside, enjoy a fenced yard with stone patio, widened interlock driveway, and a porch made for morning coffee. There's direct garage access to the home and an EV charger already installed in the garage. Thoughtfully upgraded and move-in ready in one of Milton's most loved neighbourhoods. (id:59911)
Real Broker Ontario Ltd.
18 - 2270 Britania Road W
Mississauga, Ontario
Beautiful 3-Bedroom Semi-Detached Home in the Desirable Streetsville Community and Top-Ranked Vista Heights School District! Minutes from all amenities, Heartland town centre. This bright and spacious home features 9 ft ceilings on the main floor with an open-concept living and dining area, elegant hardwood flooring, LED pot lights, and Cat 6 wiring for cable and internet throughout. The modern kitchen includes a stylish backsplash and breakfast bar. Both the primary and second bedrooms offer walk-in closets. The professionally finished basement boasts upgraded windows and an inside entry from the garage. Conveniently located near Highways 401, 403, 407, GO Station, and public transit (id:59911)
Save Max Real Estate Inc.
