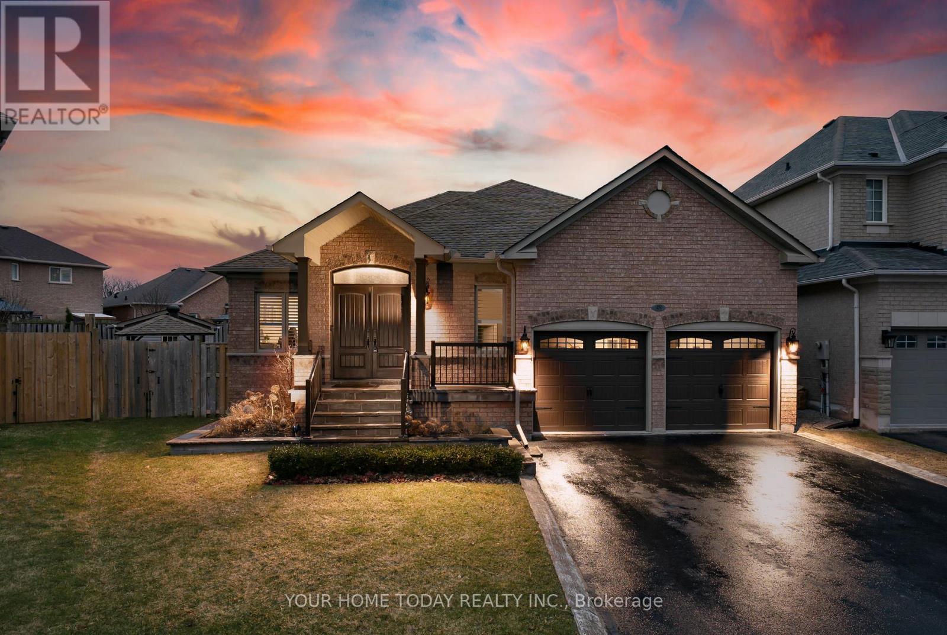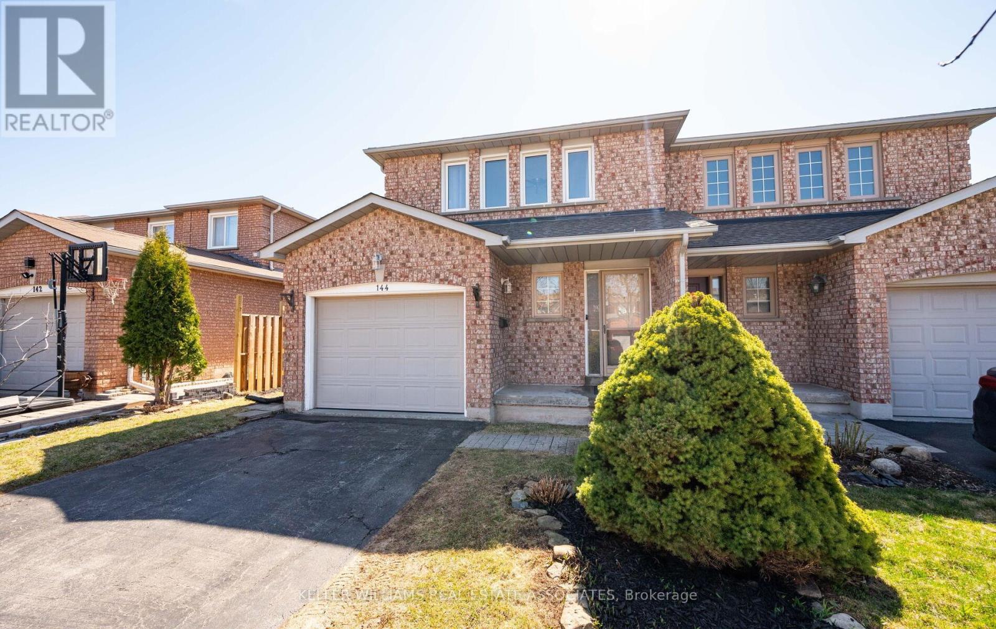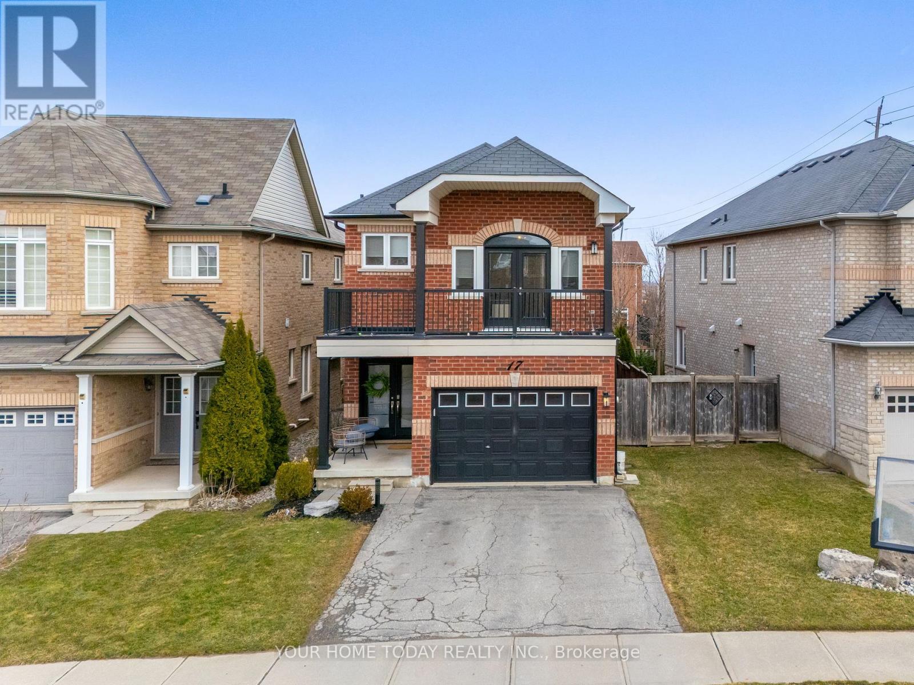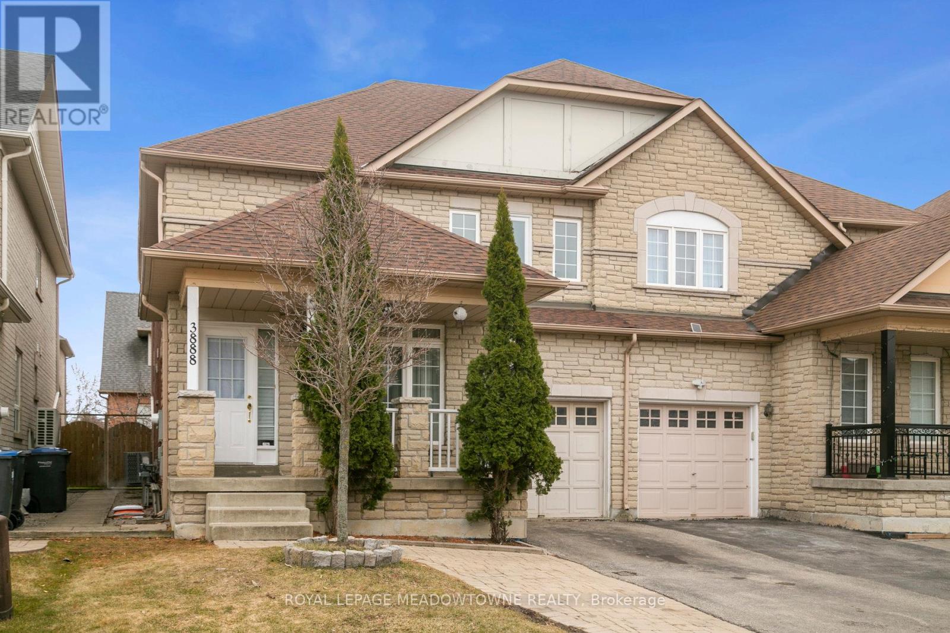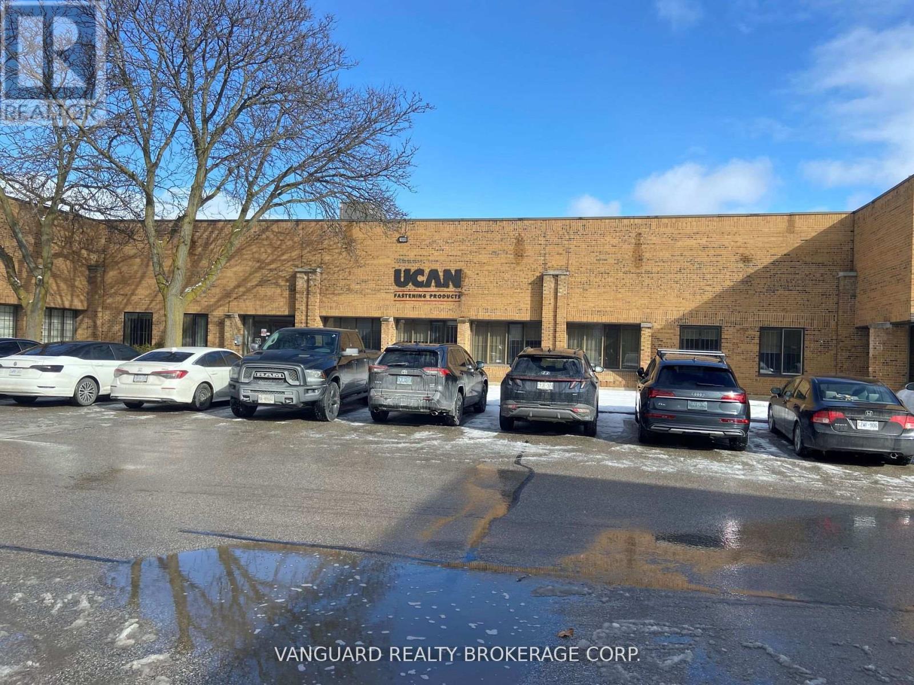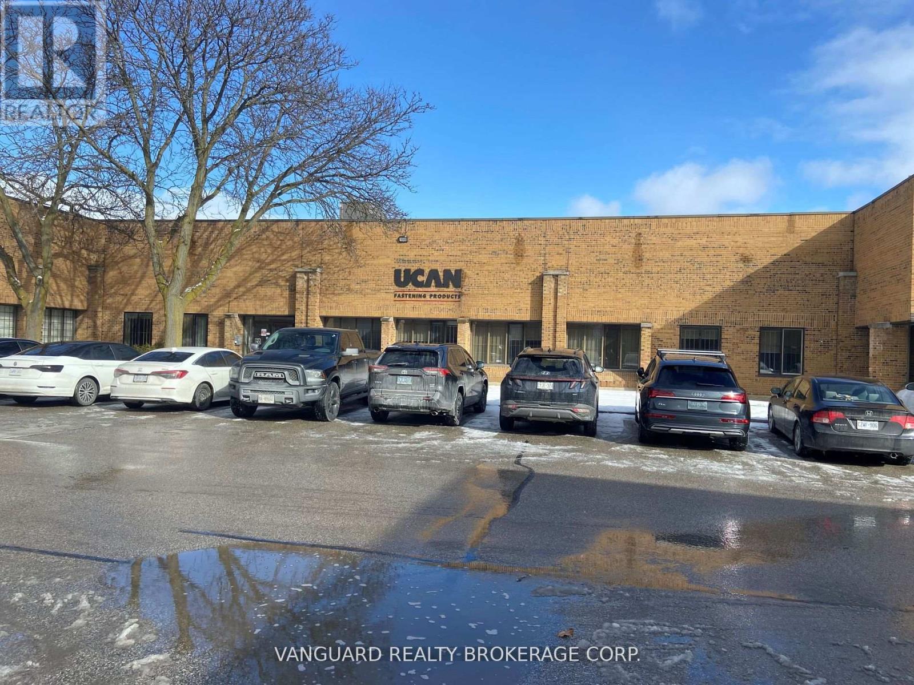1004 - 65 Watergarden Drive
Mississauga, Ontario
Location, Location, Gorgeous Corner Unit Wid Unobstructed Beautiful View Offering A Large Livg & Dining Rm With Walk Out To Balcony. Modern Kitchen Has Quartz Cntrs, Extended Cabinets, Backsplash, Has Ss Appliances& Under Valance Lighting. The Primary Bdr Offers Ensuite Bath, 2 Closets & Walk Out To Terrace. Good Size 2nd Bedroom, Large Den Can Be Used As 3rd Br Or Office. Centrally Located With Easy Access To Highways, Schools, Shopping, Transportation, Entertainment, Etc. (id:59911)
Homelife Superstars Real Estate Limited
371 Rathburn Road
Toronto, Ontario
Welcome to 371 Rathburn Road in Etobicoke a fully renovated 4-level side-split in the sought-after Islington West community offering over 3,200 sq ft of luxurious living space with 4 bedrooms, 5 bathrooms, and exquisite custom finishes throughout. This bright, open-concept home features 9' and 10' ceilings, engineered hardwood floors, heated flooring in the laundry and bathroom, custom cabinetry, pot lights, quartz countertops, top-of-the-line appliances, and two beautiful fireplaces. Enjoy a private deck, secluded backyard, balcony off the office, and modern touches like a marble fireplace, slatted wall feature, hidden entry closet, wainscotting and designer wallpaper. Ideal for families, professionals, frequent travellers, or investors, with short-term rental income potential approx $100K annually. Located minutes from Pearson Airport with quick access to Hwys 427 & 401, close to top-rated schools, parks, golf courses, Sherway Gardens Mall, and more. New furnace, A/C, and hot water heater are all owned. Safe, family-friendly neighborhood. Motivated seller dont miss this incredible opportunity! (id:59911)
Exp Realty
30 Vodden Street W
Brampton, Ontario
Gorgeous Gem! Bright, open-concept layout, freshly painted throughout! Boasts a large family-sized eat-in kitchen with walk-out access, a spacious living and dining area, and a large deck ideal for entertaining. Includes a convenient main-floor powder room. The expansive primary bedroom features a double closet, complemented by two additional generous bedrooms. The lower level offers a recreation room, a den, and a 3-piece bathroom. Unwind on the inviting front porch! ** Digitally staged for illustration purposes only ** (id:59911)
Right At Home Realty
48 Johnson Crescent
Halton Hills, Ontario
Simply WOW! An entertainers delight from top to bottom! A large curb-lined driveway, stone walk, partially covered porch with striking black railing & stunning entry system welcomes you into this fabulous 3-bedroom bungalow (~1,900 sq. ft.) with full 2nd kitchen in the beautifully finished basement perfectly set up for in-laws or older kids! The easy flow main level offers stylish flooring, crown molding, decorative ceiling medallions & tasteful finishes thru-out. A spacious foyer with attractive railing O/L the stairs to the lower level sets the stage for the warmth & elegance carried through the entire home. A combined, sun-filled living & dining room with walls & decorative pillars offers plenty of space for guests or quiet time (the perfect place to snuggle up with a book), while the kitchen & family room, nicely tucked away at the back O/L the gorgeous yard are ideal for watching over the kids while prepping your meals. The kitchen features neutral white cabinetry with under cabinet lighting, island with breakfast bar, quartz counter, pantry, pot drawers, stainless steel appliances & w/o from the breakfast area to a large exposed aggregate patio. The family room enjoys a toasty gas F/P & views over the yard. A bedroom wing with a French door offers a primary bedroom with 2 closets (one a walk-in) & a spa-like 4-pc bathroom. Two additional bedrooms share the main 4-pc. The laundry room is conveniently located between the main & upper level (easily shared). Adding to the living space is the superb basement, also ~1900 sq. ft. Whether its family or friends everyone will enjoy the theatre area, TV area, bar & full 2nd kitchen. A 3-pc. & loads of storage & utility space complete the level. Adding to this delightful package is the huge fenced pie-shaped yard with exposed aggregate patio, gazebo with barbeque area, large shed & pretty gardens. Great location, close to trails, parks, schools & shops with easy access to main roads for commuters. (id:59911)
Your Home Today Realty Inc.
144 Genesee Drive
Oakville, Ontario
Welcome to this stunning and meticulously maintained 3 bedroom, 3 bathroom semi-detached home, perfectly situated in a desirable, family-friendly neighbourhood in Oakville.This gorgeous property boasts an impressive landscaped yard offering a peaceful retreat and the ideal setting for family gatherings & relaxation.The home features 3 spacious bedrooms, including a primary bedroom with a private 4-piece ensuite. The second floor also includes a well-appointed 4-piece main bathroom for convenience. On the main floor, the bright and airy living, dining, and kitchen areas are a true highlight of the home.These open-concept spaces are perfect for both entertaining & relaxing. Expansive windows fill the rooms with natural light, creating a warm & inviting atmosphere throughout the day. Plus, a convenient walkout leads to the large deck, offering a seamless indoor-outdoor flow. The guests will enjoy the convenient powder room on the main level as well. The property has been updated with brand new carpeting on the stairs and throughout the second floor, adding comfort and warmth to the living space.The renovated, finished basement is a standout feature, offering a versatile bonus room that can easily be used as an office, an extra bedroom, or even a workshop with endless possibilities. Additionally, the basement includes a large laundry room and plenty of storage space, ensuring everything has its place.The cozy family room, complete with a fireplace, is the perfect spot to relax and spend quality time with loved ones. With tons of storage throughout the home, you'll never run out of space for all your essentials.The property also includes a 1.5 car garage, providing ample parking and additional storage space. Located in a prime area, the home is close to beautiful parks, highly rated schools, and a variety of shopping options. Easy access to major roads, you'll enjoy a quick and convenient commute to TO or stay right in Oakville for endless dining options. (id:59911)
Keller Williams Real Estate Associates
4788 Thomas Alton Boulevard
Burlington, Ontario
Welcome to this stunning 4+2 bedroom, 5-washroom detached home located in the heart of the prestigious Alton Village community. Situated on a premium corner lot, this beautifully renovated residence offers close to 3000 sq ft of luxurious living space above grade, complemented by an additional 2-bedroom, 1-washroom finished basement apartment with a separate entranceperfect for rental income or multigenerational living. As you step inside, you're greeted by soaring 9-foot ceilings and a bright, open-concept layout designed for modern comfort and style. The spacious main floor features elegant finishes with hardwood through out, with large principal rooms ideal for entertaining or relaxing with family. The gourmet kitchen boasts quality cabinetry, stainless steel appliances, and ample counter space, opening into a cozy family room filled with natural light. Upstairs, you'll find four generously sized bedrooms, and 3 full washrooms, offering ultimate privacy and convenience. The professionally finished basement apartment includes a full kitchen, huge living area, two bedrooms, and a modern bathroomready for immediate rental or extended family use. Outside, enjoy the curb appeal of a well-maintained, fully landscaped yard with a private driveway and an attached 2-car garage and 4 driveway parking. Recent improvements include Roof (2022) and Windows (2022). Located just minutes from top-rated schools, parks, shopping centres, grocery stores, restaurants, and major highways, this home offers the perfect blend of luxury, functionality, and unbeatable location. Dont miss the opportunity to own this exceptional property in one of Burlingtons most sought-after neighborhoods. Book your private showing today! (id:59911)
Save Max Gold Estate Realty
17 Chetholme Place
Halton Hills, Ontario
A covered porch welcomes you into this well-maintained 3-bedroom + room in basement currently used as 4th bedroom (no window), 4-bathroom home situated on a quiet family friendly street with no through traffic perfect for young kids! A beautiful entry system and eye-catching wood and wrought-iron staircase set the stage for this lovely home. The main level offers tasteful flooring throughout and a well-designed floor plan with spacious foyer, combined living/dining rooms, eat-in kitchen, laundry room, powder room and side entrance with access to the heated garage. The nicely updated kitchen enjoys classy dark finish cabinetry, quartz counters, island with breakfast bar, stainless steel appliances, an enviable wall of pantry and walkout to deck, large patio and fenced yard. The combined living and dining rooms are perfect for entertaining a crowd or snuggling up with a book and quiet time. The upper level offers a sun-filled family room with hardwood flooring, large windows and garden door walkout to a balcony overlooking the street the perfect place to enjoy your morning coffee while watching the kids are at play. Three bedrooms, the primary with luxurious 3-piece ensuite and walk-in closet with organizer and the main 4-piece bathroom complete the level. The finished basement adds to the enjoyment of this delightful family home with large rec-room featuring an electric fireplace set on a striking stone feature wall, office/4th bedroom (no window), 2-piece bathroom and storage/utility space. Great location. Close to schools, parks, shops and trails with easy access to main roads for commuters. (id:59911)
Your Home Today Realty Inc.
516 - 2212 Lake Shore Boulevard W
Toronto, Ontario
Lake & City View! West Lake 3. Luxury 1 Bdrm With South/West Views. 1 Parking & 1 Locker included. 9 Ft Ceiling, Floor To Ceiling Windows And Huge Balcony. Modern Kitchen with Granite Countertop, Full Sized S/S Appliances, Open Concept Living, Engineered Hardwood Flooring. Five Star 30,000Sf Of Club Amenities- 24Hr Concierge, Gym, Indoor Pool With Hot Tub, Party Room, Private Theater Room, Yoga Studio, Sports Lounge! Steps To TTC, Beach, Mimico Trails, Metro ,Shoppers, LCBO, Banks. Close To Highway, 15 Minutes To Downtown. (id:59911)
Homelife New World Realty Inc.
3888 Barley Trail
Mississauga, Ontario
WOW! Stunning 4-bedroom home in the heart of family-friendly Erin Mills! This beautifully maintained property boasts hardwood floors on the main level, an open-concept kitchen with a bright eat-in area, and a cozy family room with a gas fireplace and walkout to a fully fenced, south-facing backyard. Off the kitchen, you'll find a spacious laundry room, while the large dining and sitting area provide the perfect space for entertaining. Upstairs, you'll discover four generously sized bedrooms, including a primary suite with a large ensuite featuring a separate soaker tub and stand-up shower. Recent updates include roof shingles (2017) and air conditioner (2021) Backyard fence(2022/2025). The hot water tank is a rental. Located within walking distance of top-rated schools, parks, and transit, this home is close to all the amenities you need Erin Mills Town Centre, Ridgeway Plaza, Costco, and the shops along Dundas. Commuters will love the easy access to Winston Churchill Station, Clarkson GO with all-day service, Pearson Airport, and major highways. Dont miss out on this fantastic opportunity to live in one of Mississauga's most sought-after neighborhoods! Did you know? South-facing backyards tend to receive more natural light throughout the day, making them perfect for gardens, entertaining, or even boosting your home's energy efficiency! Total floor area(above grade SqFt) 2008 (id:59911)
Royal LePage Meadowtowne Realty
395 Eastdale Drive
Wasaga Beach, Ontario
WELCOME TO THE SHORES OF BEAUTIFUL GEORGIAN BAY! Savour the spectacular westerly sunsets and water views from various vantage points in this spectacular home. Let the sounds of the waves help you unwind. Outstanding craftsmanship defines this open concept coastal design which features over 4,400 sq ft with 4 bedrooms and 4 1/2 baths. Exceptionally well constructed. The chef’s kitchen offers heated quartz countertops, top S/S appliances, pot filler, and open shelving to showcase your favourite collectibles. The dining area provides ample space for the largest of gatherings. A walk-out to a large covered patio has an outdoor gas fireplace, BBQ garage w/exhaust fan, and sunset views. The great room boasts soaring ceilings and an oversize gas fireplace with rustic timber mantel providing a cozy focal point. 8” plank oak hardwood flooring throughout. The second floor wing has family bedrooms and guest accommodations, each of the 3 bedrooms has its own ensuite. Crossing the catwalk overlooking the great room below, you will find a private primary suite with sitting area. The luxurious ensuite features a claw foot tub, custom steam shower and double vanity. The spacious walk-in closet is organized with built-ins. Also enjoy access to a private covered deck with water views. Further to note; Custom boiler-based heated floors throughout, spray foam insulation, complete alarm system, enclosed outdoor shower room, triple garage with inside entry and heated floors, heated concrete driveway and walkways, inground sprinklers, fenced yard, and tiled roof. Low maintenance property. Enjoy this fabulous beach location with a short walk to popular Allenwood Beach, minutes from the east end of Wasaga Beach with various restaurants & amenities and a short drive to the ski hills at Blue Mountain. Exclusive quiet neighbourhood with many surrounding high end homes. (id:59911)
RE/MAX Hallmark Chay Realty Brokerage
10 - 155 Champagne Dr Drive
Toronto, Ontario
Well maintained industrial complex for lease in Downsview. Offering 4 truck-level shipping doors that can fit 54 foot trailers. Very clean unit, 18 ft clear height, powered with 100amps. First time on the market for 20 years. (id:59911)
Vanguard Realty Brokerage Corp.
11 - 155 Champagne Dr Drive
Toronto, Ontario
Well maintained industrial complex for lease in Downsview. Offering 2 truck-level shipping doors that can fit 54 foot trailers. Very clean unit, 18 ft clear height, powered with 100amps. First time on the market for 20 years. (id:59911)
Vanguard Realty Brokerage Corp.



