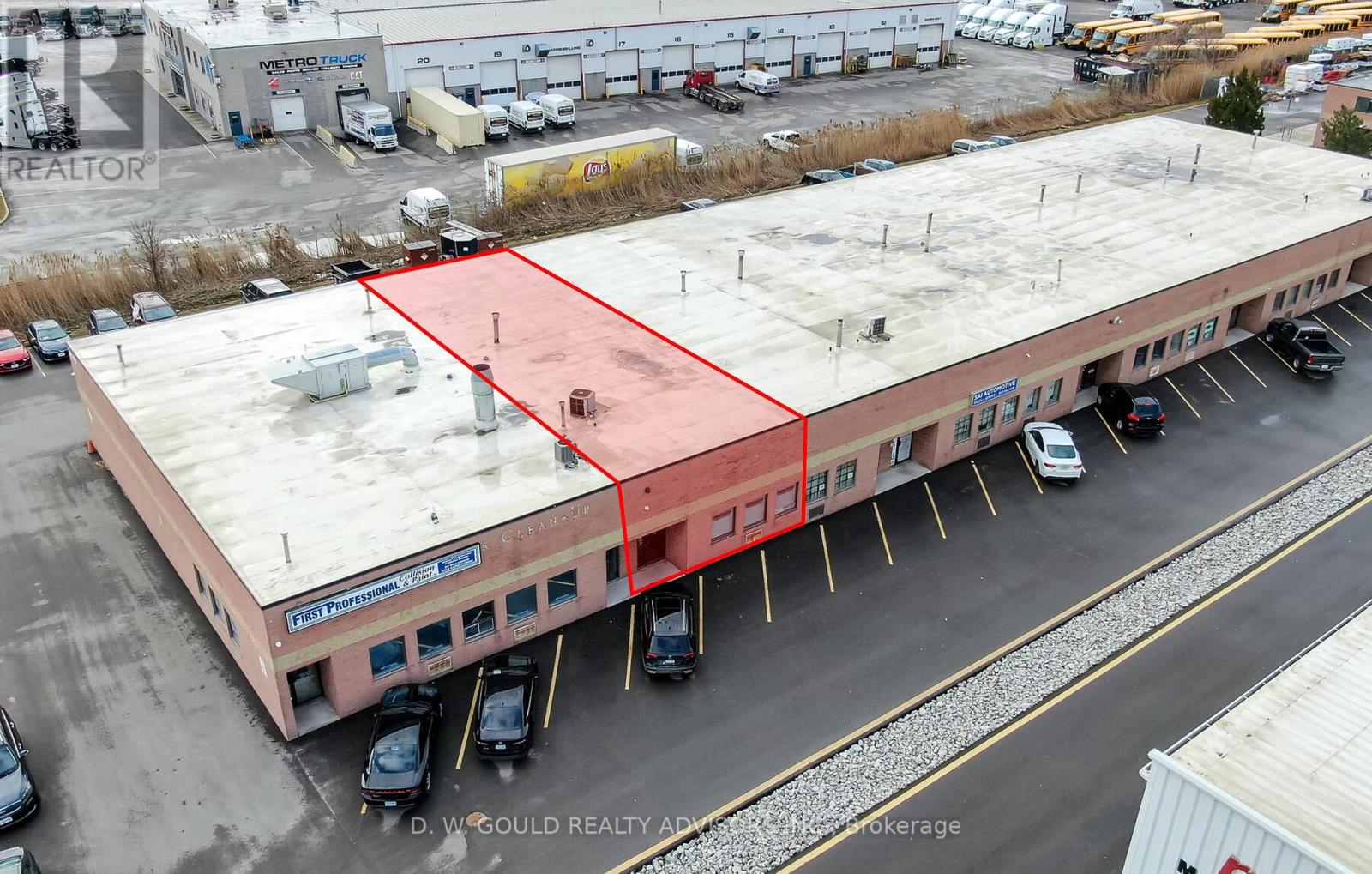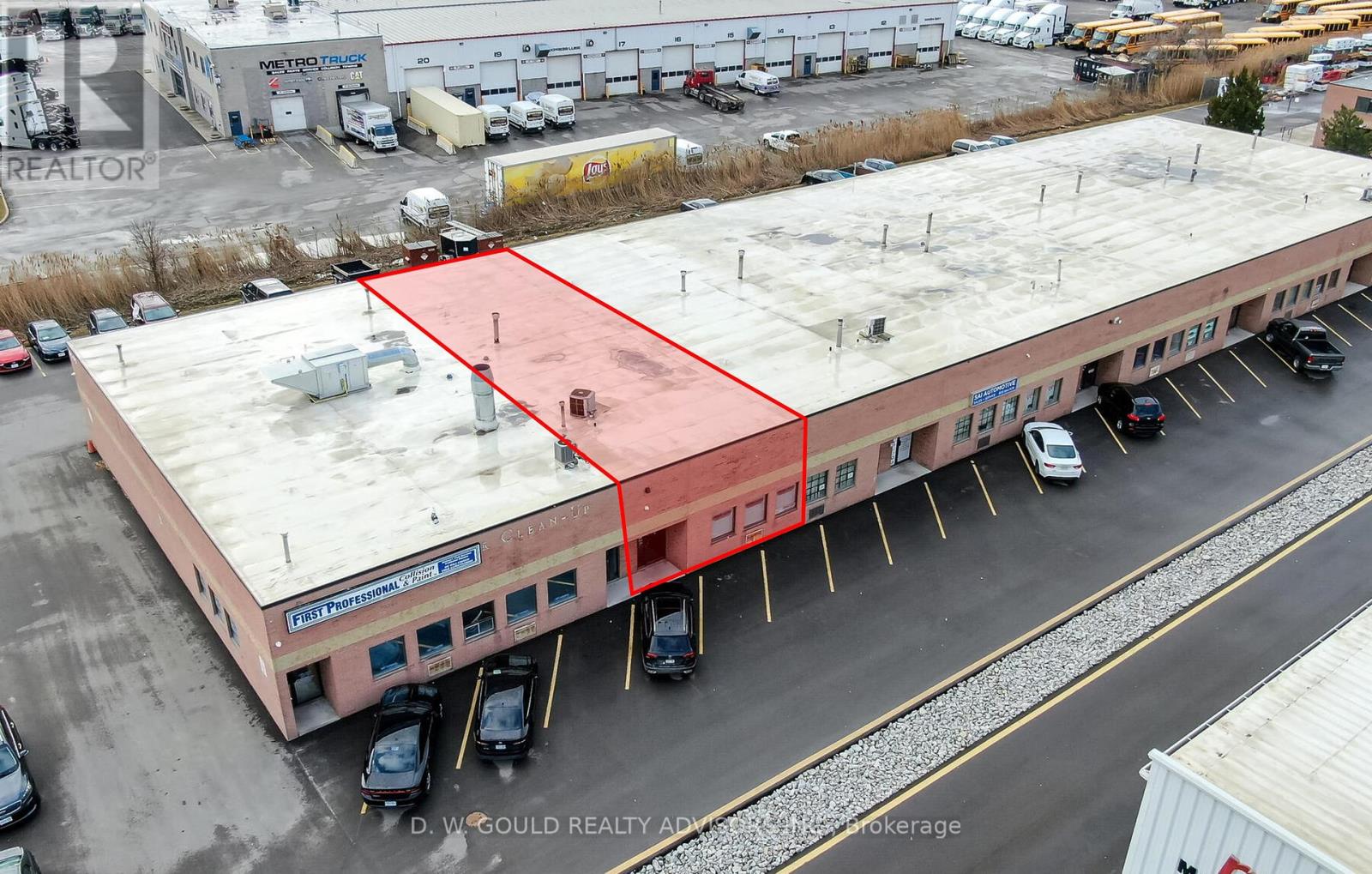3 - 8060 Lawson Road
Milton, Ontario
+/- 2,000 sf Industrial/Commercial Condo Unit in Milton Industrial Park adjacent to Hwy 401. Rarely available small condo. One Drive-in door (11'10" H x 11'9" W) New 3 years. M2 General Industrial Zone allows for a good variety of Automotive uses, service & repair shop, etc. Suitable for non-automotive uses also. Car sales license possible. **EXTRAS** Please Review Available Marketing Materials Before Booking A Showing. Please Do Not Walk The Property Without An Appointment. (id:54662)
D. W. Gould Realty Advisors Inc.
3 - 8060 Lawson Road
Milton, Ontario
Auto repair shop with +/- 2,000 sf Industrial/Commercial Condo Unit in Milton Industrial Park adjacent to Hwy 401. Rarely available small condo. One Drive-in door (11'10" H x 11'9" W) New 3 years. M2 General Industrial Zone allows for a good variety of Automotive uses, service & repair shop, etc. Suitable for non-automotive uses also. Car sales license possible. **EXTRAS** Please Review Available Marketing Materials Before Booking A Showing. Please Do Not Walk The Property Without An Appointment. (id:54662)
D. W. Gould Realty Advisors Inc.
40 - 51 Hays Boulevard
Oakville, Ontario
Fabulous Open Concept 2 Bdrm, 2 Full Bath Corner Condo Townhouse Located in Oakville Uptown Core (6th line & dundas). In High Ranking School Boundary. Spacious Living W South & Easton Viewing. Large Kitchen W 5 Piece Applicances. Ensuite Laundry is on Main Floor. The No-Stair Design Brings Convenience and Comfort to the Unit. Extra Storage Room is Available. Master Bedroom has Walk-In Closet. The Generous-Sized 2nd Bedroom is Complemented Down the Hall by a 4-Piece Washoom, Ideal for Guests or Family Members. Parking Entrance is Steps Away. Easy Access to QEW & 407. Walking Distance to Amenities such as the River Oaks Community Centre. Close to Sheridan College, Oakville Hospital, Walmart, LCBO, Parks, Banks and Shopping Malls. (id:54662)
Royal LePage Real Estate Services Ltd.
32 Briarwood Avenue
Toronto, Ontario
Great investment, Rare Find--Over-Sized Detached 2-Story With 4-Bedrooms Fireplace, Formal Living Room, And Separate Dining Room. Central Air Conditioner, Furnace, And Oak Hardwood Stairs. The Lower Level Is Completed With 3-Bedrooms, With Kitchen, a great investment property with great rental income. Washroom, And Laundry Room. Close To Humber College And Etobicoke Hospital. 24-Hours T.T.C and Highway 400 (id:54662)
RE/MAX Crossroads Realty Inc.
Upper - 4603 Jethro Court
Mississauga, Ontario
Discover luxury living in this spacious 4-bedroom, 4-bathroom home just minutes from Square One. Located in the heart of Mississauga City Centre, this residence offers open-concept living, high ceilings, and abundant natural light. The gourmet kitchen features modern appliances and quartz countertops, perfect for entertaining. Enjoy the convenience of top-rated schools, community centres, and easy access to public transit and highways. Surrounded by a vibrant community and essential amenities, this home combines comfort with unparalleled convenience. Don't miss this opportunity to live in one of Mississauga's most sought-after neighbourhoods. (id:54662)
Sutton Group - Realty Experts Inc.
56 Greenfield Drive
Toronto, Ontario
Bright & Spacious 3+1, 2 Bath @ Bloor/427. Detached Bungalow With Double Wide Drive & Garage. Premium & Modern Finishes Throughout. Living Space Featuring Hardwood Flooring, Crown Moulding, Pot Lights & Large Window. Separate Dining Room With Glass-Pass Thru Window. Wrap-Around Kitchen With Tile Flooring, Backsplash, Gas Range, Stainless Steel Appliances, Large Window & Pot Lights. Primary Retreat With Large Closet, Hardwood Flooring & Large Window. Modern Bath With Glass Enclosed Shower & Extended Tile Work Throughout. Finished Basement With Additional Living Space, Bedroom & 3PC Shower. Great Area! (id:54662)
Highgate Property Investments Brokerage Inc.
576 Courtney Valley Road
Mississauga, Ontario
Welcome to 576 Courtney Valley : This Lovely Four Bedrooms/3Baths Home Is Ideally Located InThe Heart of Mississauga: Family Neighborhood, Desirable location: Close to shopping Plaza, Bus Stops & Parks. Open Concept floor Plan. Wood Flooring. Inside Garage Home Access. Family Size Kitchen w/Breakfast area & Family Room W/ Fireplace Walks out/Fully Fenced Rear Yard. A Bright Home w/Lots of Windows. Vaulted Ceiling. Oak Staircase & more .. (id:54662)
Forest Hill Real Estate Inc.
9 Mooreshead Drive
Toronto, Ontario
This stunning, fully renovated home is situated in a quiet and friendly neighborhood conveniently close to major highways, parks, schools, and shopping malls, with direct bus access to Kipling or Islington subway stations in under 20 minutes. Featuring 5+3 bedrooms, 3 full and 2 half bathrooms, plus a sauna, this property offers a fantastic opportunity to live comfortably while generating rental income with a fully finished 3-bedroom basement, with the option to add a separate entrance. Recent upgrades include new windows and doors, a concrete backyard, vinyl siding, soffit and fascia above the garage, spotlights under the soffit, a new driveway with an insulated garage door, interlocked walkways, a side patio, and fresh stucco around the garage. A must-see homedont miss out! (id:54662)
RE/MAX West Realty Inc.
4 Milfoil Street
Halton Hills, Ontario
**AMAZING DEAL**OFFERS WELCOME ANYTIME**Watch Virtual Tour** Located in the sought-after Ethel Gardiner Public School area, this stunning 4+1 bedroom, 4-bathroom home seamlessly combines modern convenience with timeless charm! The main level boasts an open-concept layout with hardwood and ceramic flooring, a family-friendly foyer with built-in storage, and a spacious kitchen featuring neutral cabinetry, an island/breakfast bar, a brand-new stainless steel fridge and stove, and a reverse osmosis water filtration system extending to the fridge. The kitchen opens to a tiered deck, patio, and maintenance-free backyard. The adjoining family room is complete with a gas fireplace, dark wood mantel, and a wall-to-wall entertainment unit, while the formal living and dining rooms provide the perfect setting for entertaining. A powder room and laundry room with garage access complete the level. Upstairs, the primary suite offers a walk-in closet and a 4-piece ensuite, complemented by three additional bedrooms and a shared 4-piece bathroom. The finished lower level extends the living space with a large recreation room, a fifth bedroom, a luxurious 4-piece bath, and a storage/utility room. Additional highlights include smart home technology, energy-efficient solar panels and a heat pump, a whole-home filtration system, and an EV-ready garage. This home offers outstanding value with its modern amenities and prime location - don't miss out! (id:54662)
Exp Realty
657 Sellers Path
Milton, Ontario
Discover this highly desirable end-unit freehold townhome, boasting an impressive array of upgrades and a prime location. It is a truly exceptional home. Situated close to green spaces, shopping, and Milton Hospital, this home offers convenience and comfort. The spacious, open-concept floor plan features an upgraded kitchen with smart LG top-of-the-line appliances, a marble backsplash, and granite countertops. The home is smart-enabled with "Alexa" voice-activated lighting throughout. Upstairs, you'll find three spacious bedrooms and a renovated modern ensuite bathroom. The professionally finished basement includes a stunning bathroom with an oversized shower and offers the potential for an in-law suite with the addition of a side door. Outside, enjoy extensive hardscaping in the front with an extra parking pad, a new "Miami style" rear deck, and a maintenance-free backyard. This home is truly a standout opportunity that you won't want to miss. (id:54662)
Sutton Group Quantum Realty Inc.
Bsmt - 14 Sherwood Crescent N
Brampton, Ontario
Absolutely stunning and spacious 2 Bedroom Basement Suite located by Queen/Mclaughlin. Newer flooring throughout, spacious living roomwith large windows. Both Bedrooms are large. 1 parking included! No Carpet In The Whole Unit. (id:54662)
RE/MAX Realty Services Inc.
5429 Bestview Way Sw
Mississauga, Ontario
Cozy and Beautiful Detached Sweet Home in Churchill Meadows. Fantastic Floor Plan with 9"Ceilings on the main floor, Open Concept Main Floor, Big Windows, Bright and Sun filled. All rooms are large in size. This home features hardwood floors on the main and 2nd level. All countertops have Quartz, Pot lights, and California shuttle. A primary bedroom with a walk-in closet, 4 pcs ensuite. Roof (2021 Aug). This Prime Location has everything including Shopping malls and stores, Parks, Community Centers, Hospitals, Top Schools, Near 403/407/401. (id:54662)
Home Standards Brickstone Realty











