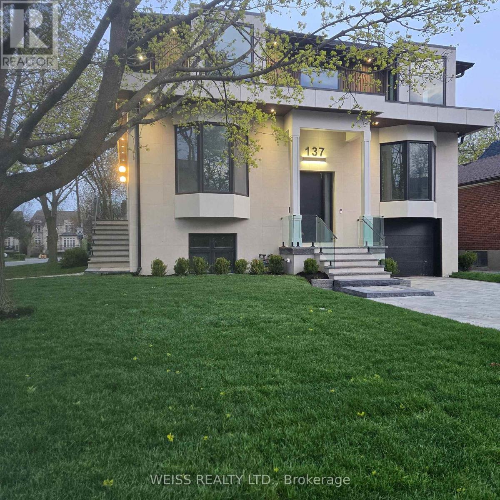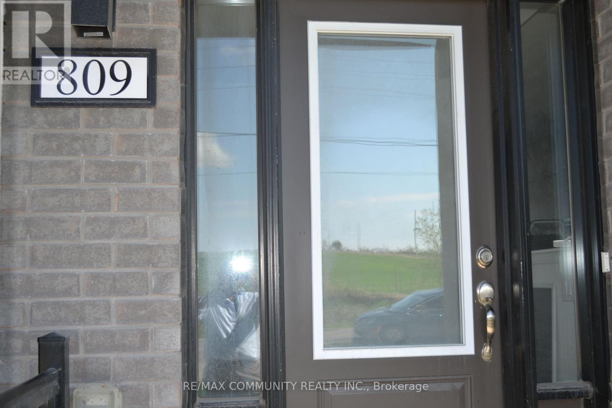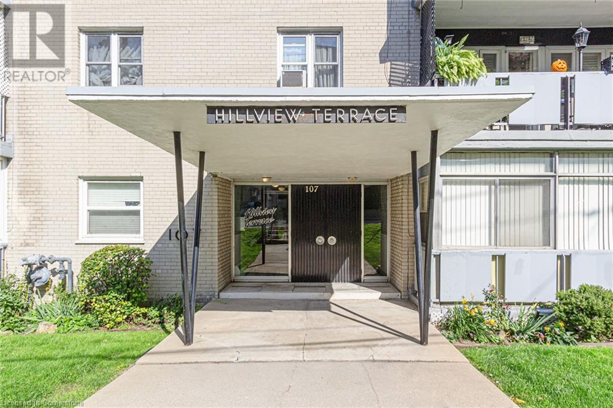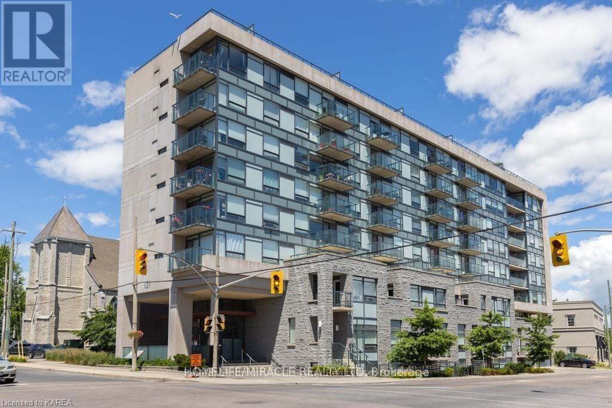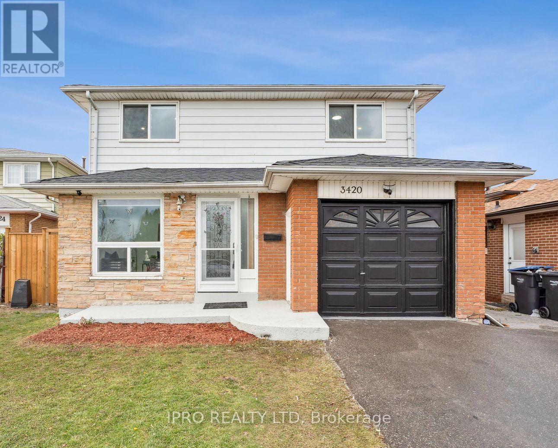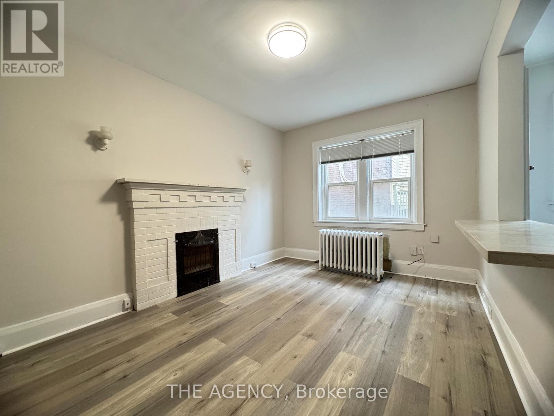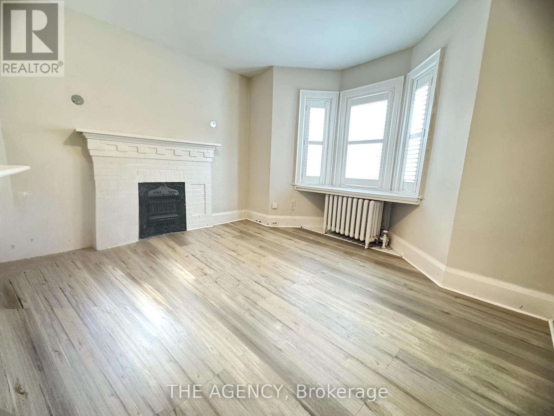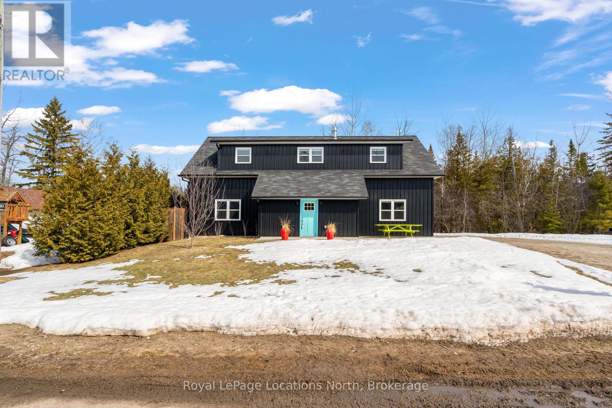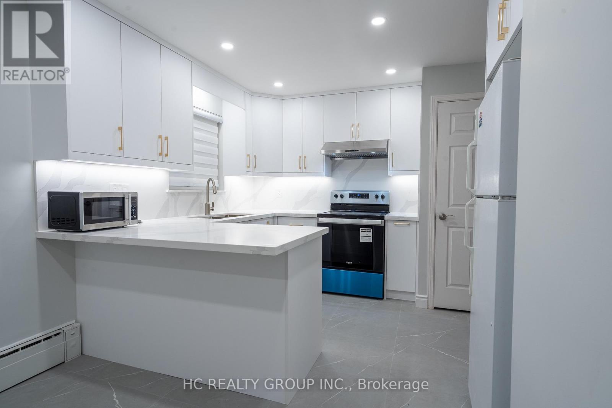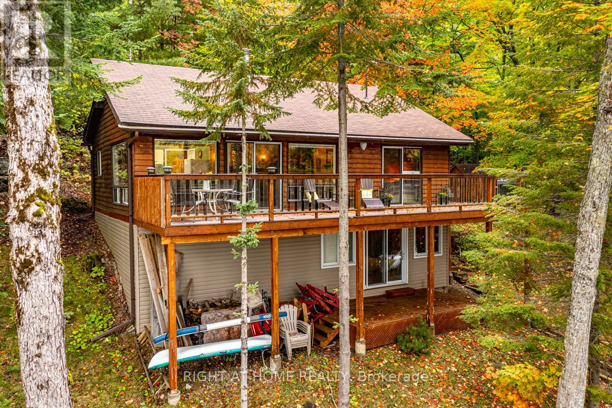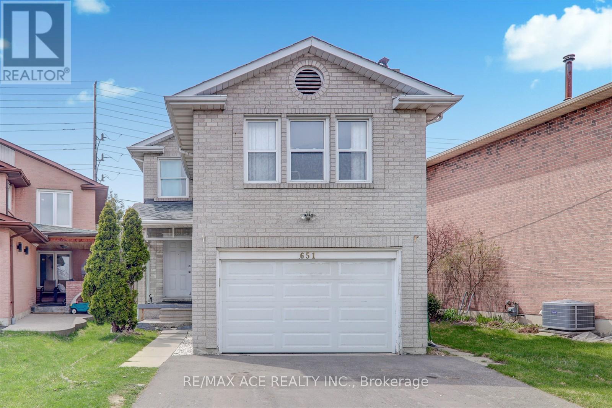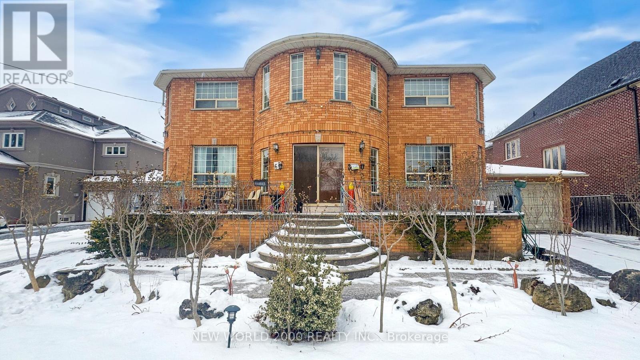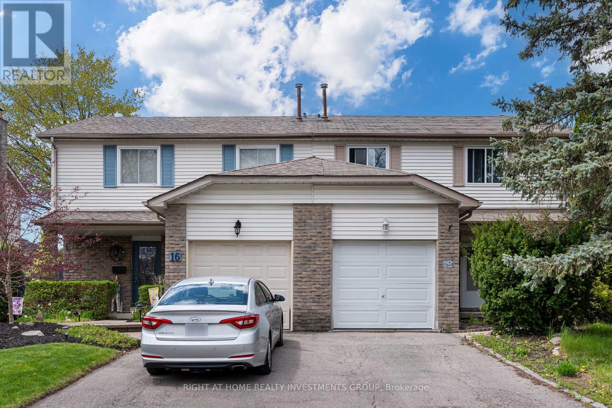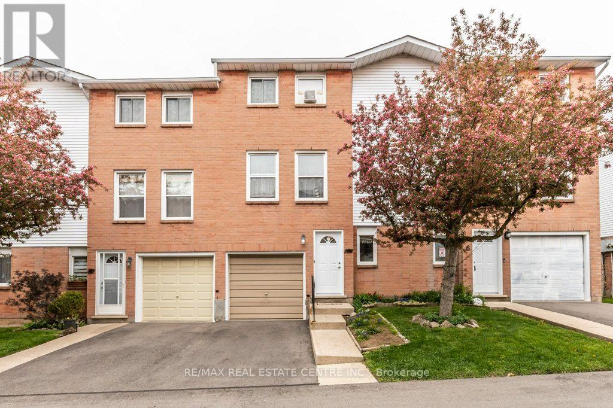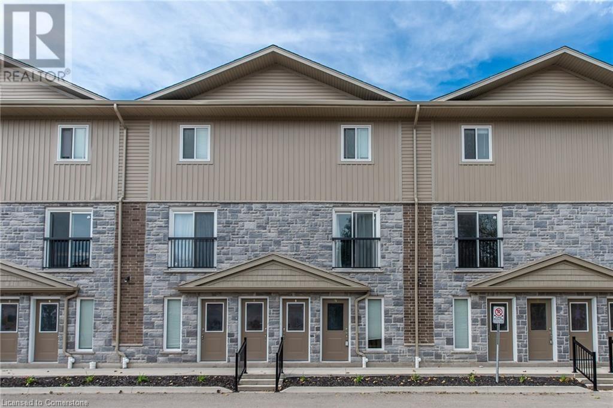42 Cartier Crescent
Richmond Hill, Ontario
Very Few 2-story 5 Bedroom Detach Home In A High Demand Richmond Hill Location. Open Concept Large Family Size Kitchen With Walk Out To Large Deck, Single detached car garage, private drive and fenced yard.Top School Area: Bayview S.S., Crosby Heights(Gifted Program), Beverley Acres (French Immersion). Close To Go Station, Shops, Park, Hospital, Restaurants, Community Centre And More.. Ideal for a renovation contractor or renovating this solid home to your own personal taste and style. Home being sold "as is", with no representations or warranties (id:59911)
Homelife Landmark Realty Inc.
197 W Goddard Boulevard
London, Ontario
Charming 3+2 Bedroom All-Brick Ranch, Located on a quiet, tree-lined street in the sought-after Argyle neighborhood, this spacious 3+2 bedroom ranch offers both comfort and style. Situated on a generous 40 x 145 ft private lot, the property boasts finished basement with entrance from back yard as well, making it an ideal home for families, young professionals, or empty nesters. This move-in-ready home is close to the Walmart, No Frills, Canadian Tire in Argyle Mall, Short distance to Kiwanis Park, East Lions Community Centre, Fast food and Religious Place. The main floor features new windows, Bright, naturally lit living space no carpet!, open-concept layout with a kitchen that offers ample cabinetry, flowing seamlessly into a cozy dinette and a welcoming family room. Three well-sized bedrooms and an updated 4-piece bathroom complete the main level. The fully finished basement is a standout, offering a large recreation room and 2 additional bedrooms, 3-piece bathroom, laundry area, and plenty of storage space. The beautiful, fully fenced backyard is perfect for outdoor entertaining and family gatherings. Kitchen back door opens on the Deck over looking mature trees that enhance the privacy and beauty of the space. This lovely home offers a perfect combination of space, location, and amenities. Brand new windows on main floor, Tenant responsible for lawn mowing and snow shoveling. Tenant pays all utilities. (id:59911)
Ipro Realty Ltd.
91 Byng Avenue
Oshawa, Ontario
Welcome To A Well Cared All Brick Bungalow Located In The High Demand Centennial Area Af Oshawa. Large Layout W/ Bright/Spacious/Well Maintained Condition In A Quiet Friendly Neighbourhood. Freshly Repainted, Original Hardwood Floors , Updated Kitchen With Pantry & Coffee Bar. Renovated Basement With Bedroom And New Washroom. Re-Insulated, Re-Wired, Large Above Grade Window, And Separate Side Entrance. Large Private Backyard Surrounded By 20 ft Cedar Hedges And Workshop. Convenient Location, Steps To Transit, Banks, Restaurants, Plaza & Much More. ***Please Note Virtual Staging For Illustration Purpose Only!!! (id:59911)
RE/MAX Realtron Jim Mo Realty
3510 - 33 Harbour Square
Toronto, Ontario
Welcome to this beautiful two storey penthouse at the prestigious Harbour Front! This exquisite CORNER UNIT condo offers an unparalleled lifestyle with high ceilings and an open-concept design that invites an abundance of natural light and views of both the vibrant city skyline and tranquil lake. As you step through the grand double doors, you'll be captivated by the elegance of your new home. The spacious living area boasts built-in shelving and a cozy fireplace, creating the perfect ambiance for both relaxing evenings and lively gatherings. The den on the main floor can be used as dining, bedroom or office. Murano chandeliers add a touch of luxury, illuminating the space with a warm and inviting glow. Every detail has been meticulously crafted, from the freshly painted walls to the plush new carpet on the stairs ensuring a sophisticated aesthetic throughout. Enjoy the convenience of two walk-out balconies, where you can sip your morning coffee or unwind while taking in the breathtaking views which extend to 3 Juliette balconies. The upstairs walk in cedar closet and two under the staircase storage allow for areas to store away unused items. Located on the same floor as the Olympic sized pool, this penthouse offers several amenities. Unit also includes one parking space and a locker for all your storage needs, making it the perfect blend of luxury and practicality. Don't miss this rare opportunity to own this unique two storey property at Harbour Front. Come and experience the Harbour Front lifestyle! Maintenace includes utilities. Please see video tour and added pictures for 3D tour. This is a pet free building. (id:59911)
Cityscape Real Estate Ltd.
W120 - 565 Wilson Avenue
Toronto, Ontario
Rarely Offered 2 Bedroom + Den, 2-Story Loft Suite! Featuring Incredible 18Ft Ceilings Open To Above Living Room & Kitchen. Laminate Throughout. Over Sized Bedrooms & Den. Two Full Baths. Steps away from Wilson subway station, takes subway around 20 mins to get to U of T and YorkU, around 30 mins to downtown. 10 min drive to Downsview Go Train station. Steps Away From Costco, Starbucks, LCBO, Yorkdale Mall, TTC Wilson Station, Allen Road, Highway 401. The Building Offers: Infinity-Edge Pool, Gym, Change Rooms, Party Room, Games Room, Lounge Area, Rooftop Deck/Garden, 24/7 Security, A Must See ! (id:59911)
Bay Street Integrity Realty Inc.
2201 - 1 The Esplanade
Toronto, Ontario
Located In The Heart Of The Financial & Entertainment District, Bright & Spacious 1 Bedroom + Den, South Facing With Open View Overlooking Lake Front, Large Den, 9 Feet Ceiling, Open Concept Kitchen With Granite Countertop & Island, Hardwood Flooring Throughout, Steps To Union Station, St. Lawrence Market, The P.A.T.H. (id:59911)
Homelife Broadway Realty Inc.
137 Bannockburn Avenue
Toronto, Ontario
Exquisite large Residence in this desirable location. Premium Finishes Beautifully-Executed Custom Features At Every Turn. Generous 4 +1 bedrooms, 7 bathrooms, finished basement with two separate walkouts. 4 Car Driveway & attached Garage. HEATED/snow melt system for both front and side exterior stairs, with automatic weather sensor. Extraordinary Fenced Backyard corner lot which WILL EASILY BE ACCESSIBLE TO BUILD A POOL/ Hot Tub. Outstanding Principal Spaces Presenting Extra High Ceilings, beautiful-wide plank engineered hardwood Floors and decorated ceiling treatment. Family Room W/ Gas Fireplace, Built-In Bookshelves & Bay Windows. Beautiful Dining Room, Gracious Chefs Kitchen W/ Marble Countertops, High-End Appliances, 2 sinks stations. Central Island & Breakfast Area. Walk out to a large deck with natural gas BBQ connection. Rough-in for electric awning over deck . Family Room W/ Two Walk-Outs To Backyard. Stylish Office Featuring Integrated Bookcases & Bay Window. Impeccably Conceived second floor with Wet Bar & built in bar fridge. Primary Suite with 6-Piece Ensuite Of Spa-Like Quality, heated floors; full size stacked washer and dryer. Wired wi-fi booster; Smart Home controlled Hub, Multiple wall mounted Alexa Screen for smart home control. Main floor smart WiFi switches, Nest Thermosts, Integrated security camera system with 6 cameras and NVR recorder, Sonos system with built in ceiling speakers. All bedrooms have ensuite bathrooms. Well-Appointed Basement W/ 10 ft+ High Ceilings, Vast Entertainment Room W/ Adjoining Recreation Area, Nanny Suite, two 4-Piece Bathroms & Fitness Room with rock climbing wall. So many more Features- all detailed in the Schedule below. Superb Location Short Walk To everything.... This Home Exemplifies Elegant & Luxury Family Living which cannot be rebuilt at the present asking price. (id:59911)
Weiss Realty Ltd.
3102 - 35 Mariner Terrace
Toronto, Ontario
Spacious 1+Den Condo In Downtown, Clean, Move-In Condition, Balcony, Floor-To-Ceiling Windows W/ Panoramic Lake/City View, Parking & Locker, Updated Bathroom Cabinets, Convenient To T.T.C, Rogers Centre, A.C.C., Harbor front, Gardiner/Lakeshore. Five Minute Walk To P.A.T.H., Then Walk The Rest Of The Way To Work Indoors. (id:59911)
Justo Inc.
208 - 28 Victoria Avenue N
Hamilton, Ontario
Apartment Within Walking Distance To Downtown. One Bedroom, Open Concept, Spacious Kitchen, Combined Living And Dinning, JLT Balcony, Hardwood And Ceramic Floors Throughout, Ensuite Laundry(Washer And Dryer). Close To Schools, Parks, Transit, Hospital, Restaurants & Shopping. Parking And Large Locker Included. (id:59911)
Morbeck Group Realty Inc.
29 Callon Drive
Hamilton, Ontario
Stunning 2-Storey Freehold Townhome in Ancasters Prestigious MeadowlandsWelcome to this beautifully maintained townhome featuring a generously sized layout with 9-foot ceilings and an abundance of natural light. The main floor offers hardwood flooring, oversized windows, and a large patio door that opens to a rare extra-deep, fully fenced backyardperfect for outdoor living. The modern kitchen boasts granite countertops, ample cabinetry, and flows seamlessly into the living and dining areas. A striking dark oak staircase leads to spacious bedrooms, including a primary suite with a private ensuite.Located in one of Ancasters most sought-after neighborhoods, this home is just minutes to Highway 403, top-ranked schools, everyday amenities, and beautiful parks. Only 15 minutes to McMaster University, making it ideal for professionals, families, and investors alike. (id:59911)
Real One Realty Inc.
2808 - 1926 Lake Shore Boulevard W
Toronto, Ontario
"Furnished". Stunning Unobstructive Lakeview. 1+1 Den W/ 2 Full Bath. Den Can Be Used As Second Bedroom With Customized Wardrobe, Large Primary Bedroom With Gorgeous Lakeview. Luxury Upgrade, Windows Covering And 1 Spacious Parking. Building Amenities Including 24 Hour Concierge, Terrace Gardens, Bbq, Indoor Pool, Fitness Centre, And More! (id:59911)
First Class Realty Inc.
Basement - 5387 Wilderness Trail
Mississauga, Ontario
Newly renovated walk-out basement. Two bedroom each with it's own individual bathroom. ALL UTILITIES are included in the rental price. The finished basement has separate entrance and walk out to the backyard adds versatility. Looking for ONE or TWO working individuals. (id:59911)
Target One Realty Point
1774a Lawrence Avenue W
Toronto, Ontario
Spacious 4-Bedroom Duplex Townhome With Rental Suite Prime Toronto Location. This Luxurious 3-Year-Old Duplex Townhome Offers The Perfect Family Living Space Upstairs With Income Potential Below. The Bright 4-Bedroom, 3-Bathroom Upper Unit Features An Open-Concept Layout With Quartz Countertops, Upgraded Stainless Steel Appliances, And A Skylight. The Separate 1-Bedroom, 1.5-Bathroom Lower Unit (Previously Rented For $1,900/Month) Includes Its Own Laundry Facilities And Private Entrance, Ensuring Complete Privacy For Both Families And Tenants. Enjoy $36,000 In Premium Upgrades Including Frameless Glass Showers, French Doors, Motorized Skylight, Added Powder Room, And Laminate Flooring Throughout. The Upper Unit Includes Convenient Main Floor Laundry, While The Rental Suite Has Separate Laundry Facilities In The Basement. Located In A Family-Friendly Neighborhood Just Steps To Parks, Schools, And The UP Express (15 Minutes To Downtown). Easy Highway Access Via Black Creek Drive To Highway 401. The Property Includes Garage Plus Driveway Parking (2 Cars Total).With Current Mortgage Rates, The Rental Income Could Reduce Your Net Monthly Housing Costs Significantly. This Move-In Ready Home Presents An Exceptional Opportunity For Families Looking To Offset Their Mortgage While Enjoying A Modern Living Space In A Prime Location. (id:59911)
Sutton Group Realty Systems Inc.
412 - 1700 The Collegeway
Mississauga, Ontario
Welcome to the luxurious Canyon Springs! This fabulous fully renovated 1220 sq ft two bedroom, two bathroom suite offers a bright and sunny west exposure overlooking the property's grounds and the trees of the Glen Erin Trail. This suite offers an inviting spacious foyer with closet and leads into the renovated modern eat-in kitchen with stainless steel appliances, quartz counters, and plenty of cupboard space along with a bright breakfast nook that's perfect for your morning coffee and breakfast! Spacious living / dining room with luxury engineered wood floors and plenty of windows and unobstructed views. Bathrooms are beautifully renovated offering a touch of high end luxury. Both feature frameless glass over-sized showers plus quartz counters and under-mount sinks and Kohler toilets. The ensuite features Grohe faucets and rain-head shower head and fold-down shower seat! The primary bedroom is huge with a walk-in closet with built-in organizers, and the fabulous ensuite bathroom. Large size ensuite laundry off the main bathroom. Two owned side-by-side parking spaces (located just 6 spaces from the building entrance) and a large owned locker - photos of the parking and locker are in the listing photos. This building offers the best of amenities including 24-hour concierge, indoor pool, hot tub, sauna, gym, party room, library, billiard room, car wash. putting green, BBQ area, and gazebo in the immaculately maintained grounds. Perfect location for the nature lover and commuter alike. The maintenance fees include cable TV and internet. You will not be disappointed! (id:59911)
Century 21 Associates Inc.
809 Conlin Rd Road E
Oshawa, Ontario
Perfect House For A Growing Family! 1,708 sq.ft, Beautiful 3 bedroom 2.5 bathroom townhome with double car garage. An open concept Living/Dining/Kitchen on main floor with w/o to 200 sq.ft. terrace . Features, 9ft ceiling, Modern Kitchen With B/I Stainless Steel Appliances, Backsplash and Upgraded Cabinets. Large master bedroom features walk-in closet and 4pc ensuite with upgraded shower w/full size frameless glass door. Generous sized bedrooms with lots of natural light. Ample visitor parking. Close to schools, Durham College, Ontario Tech. University, parks, camp grounds, Golf, shopping centre, Restaurants, community centre and other area amenities. Easy highway access - mins to hwy 407, 412 connecting 401. (id:59911)
RE/MAX Community Realty Inc.
3103 - 197 Yonge Street
Toronto, Ontario
Designer 1 Bedroom Unit At The Massey Tower In The Heart Of Downtown Toronto *Modern Kitchen With Built-In Appliances & Island *9' High Ceilings *Unobstructed Bright East View *Large Balcony With View Of The Lake *Located Directly Across From The Eaton Centre & Subway Station *Walkscore Of 97: Nearby Dundas Square, Nathan Phillips Square, Ryerson University, University Of Toronto, Path Pedestrian Walkway, Restaurants, Bars, Shops, And Parks. **EXTRAS** Built-In Appliances: Fridge, Stove, Hood Range, Dishwasher. Microwave, Washer & Dryer. Tenant Pay Utilities And Buy Own Liability Insurance (id:59911)
Homelife Landmark Realty Inc.
3346 Hannibal Road
Burlington, Ontario
This home was purchased for $300 thousand over asking Now Listed! and are lookiing for your offer and you could be finding a deal of the century! The open-concept kitchen features elegant quartz countertops, a generous peninsula ideal for entertaining, and flows effortlessly into the dining area, highlighted by a stylish accent wall. The spacious living room is filled with natural light, courtesy of a large picture window. Sleek bathrooms, well-sized bedrooms with designer touches, and organized closets add to the home's appeal. Outside, enjoy a double-car driveway and a sunny, expansive backyard—perfect for family fun. Conveniently located close to shopping, schools, parks, and major highways. (id:59911)
RE/MAX Escarpment Realty Inc.
58 Arnold Marshall Boulevard
Caledonia, Ontario
For more info on this property, please click the Brochure button. Modern Smart Townhouse in a Highly Desired Neighborhood. Step into modern living with this stunning Elevation C corner townhouse, built with elegant stone and brick. Designed for both style and convenience, this spacious two-story home offers a seamless open-concept layout with luxury vinyl plank flooring throughout, creating a cohesive and contemporary feel. Recently renovated to perfection, the home features pot lights, smooth ceilings (stucco removed), fresh paint, and upgraded front door hardware. The fully smart-enabled home includes locks, lights, thermostats, garage doors, and even a smart fireplace, giving you effortless control over your space. Upstairs, enjoy a large four-piece ensuite bathroom, providing a private retreat. Outside, the custom backyard patio with a built-in fireplace is perfect for relaxing or entertaining. Located in a peaceful yet highly sought-after neighborhood, this home is ideal for families and retirees, offering serene countryside living just minutes from the city. With breathtaking scenery, the Grand River, and endless outdoor activities like hiking nearby, you get the best of nature and convenience. Don’t miss out on this exceptional home! (id:59911)
Easy List Realty Ltd.
1120 Victoria Street N
Kitchener, Ontario
Looking for a NON Franchise, free standing Restaurant on a high traffic location? Indoor has a capacity of 168 with an additional 84 on the large patio. Ample parking within the plaza. The large kitchen is designed for maximum efficiency. Many recent updates have been completed making this a great opportunity.......a must see. Business Only for Sale. (id:59911)
Royal LePage Wolle Realty
107 St. Joseph's Drive Unit# 307
Hamilton, Ontario
Welcome to this bright and clean 1-bedroom corner unit in a well-managed Co-op condominium, nestled in the heart of Hamilton's vibrant Corktown neighbourhood. Enjoy the best of both worlds: a peaceful, quiet location on a cul-de-sac And just steps from St. Joseph's Hospital and amazing shopping options and restaurants. The community feel of this Co-op creates a warm, welcoming atmosphere that makes it a great place to call home. Spanning almost 600 sq. ft., this suite also features an extra 108 sq. ft. enclosed balcony with carpeting and stunning views of the escarpment. The South-facing exposure allows natural light to flood the space, creating a bright and airy environment. The newer flooring throughout is beautiful and the unit was freshly painted in January of '24. Additional features include mirrored closet doors, 2 ceiling fans & pull-down blinds. The updated bathroom boasts a stylish vanity and a newer toilet, and there’s no shortage of storage with a locker downstairs for your convenience. For added ease, laundry hookup is available in-suite, or you can use the building’s common laundry facilities for just $10/month. Parking is available for just $20/month in an unassigned spot. The Co-op lifestyle comes with very low maintenance fees that include heat and water—hydro averages around $40/month. Board approval is required for all new owners. The unit is move-in ready, with the potential for a quick closing. This is more than just a home; it’s a community you’ll be proud to join. (id:59911)
Housesigma Inc.
512 - 121 Queen Street
Kingston, Ontario
This Naturally Light-Filled Corner Unit Condominium with In-suite Laundry is Located Minutes From Queen's University And Has Amazing Views From Every Window! The Living Room Faces Down Queen Street & You Can See The Waterfront Of Downtown Kingston. Other Views Are Of Beautiful Kingston. Sit Out In Your Balcony & Watch The Bustle Of The City. Just Step Out The Front Door To Enjoy Beautiful Downtown Kingston's Finest Restaurants & Shops. This Carpet Free Condo Features An Open Concept Living Room / Dining Room / Kitchen Area With Ample Cupboard Space; Primary Bedroom W/4-Piece Ensuite & a MURPHY Bed. There Is A Second Bedroom And 3-Piece Main Bathroom That Has An Accessible Design. One Underground Parking Space Is Included. Building Amenities Offer Secured Entry, Elegant Foyer, Dual Elevators, Stunning Common Party Room With Kitchen, Spacious Terrace With Bbq's & Guest Suite. Walking Distance To Many Other City Amenities Including Hospitals, Parks, & Plenty Of Walking Trails.Perfect For Professionals, Downsizers, & Investors. (id:59911)
Homelife/miracle Realty Ltd
13250 Tenth Side Road
Halton Hills, Ontario
Stunningly Upgraded, Spotless & in Mint Move-in Condition => Show with Absolute Confidence => Meticulous Attention To Luxury Detail => 2,921 Square Feet (MPAC) Open Concept Layout with A Gorgeous Curb Appeal => Home Sits on a Private .41 Acre Lot offering a Perfect Blend of Space & Seclusion for Outdoor Enjoyment and Everyday Living => A Welcoming Grand Two Storey Foyer Featuring a Graceful Flow into the Main Living Areas => Family Size Gourmet Kitchen with Granite Counters, Stainless Steel Appliances & Tumbled Marble Backsplash => Centre Island with Wine Rack & Sink => Walkout from Breakfast Area to an Oversized Deck with a Hot Tub (in an "As is" Condition) => All Bathrooms are Upgraded => Formal Dining with Cathedral Ceiling Creating an Open, Elegant Atmosphere that's perfect for Hosting Special Gatherings => Sunken Living Room Offering an Intimate Cozy Setting => Spacious Master Bedroom with an Upgraded Ensuite, Complete with a Jacuzzi Tub for Ultimate Relaxation => Hardwood Floors with Upgraded Baseboards => Extensive Crown Moulding => Interior & Exterior Pot Lights => Main Floor Office with French Doors offering a Perfect Blend of Privacy & Elegance for your Workspace. => Main Floor Family Room with Fireplace => Professionally Finished Basement with a Rec Room, Wet Bar / Kitchen, 5th Bedroom & 3 Piece Bathroom an Ideal IN - LAW SUITE for a growing Family => Laundry Room with Access to the Garage & a Side Exit Door=> A Serene Private Backyard featuring an Oversized Deck that Flows into an Elegant Interlock Seating Area, Complete with an Inviting Firepit and a Tranquil Pond - Perfect for Entertaining & Relaxation => Extra Long Double Driveway Fits 10 Cars Designed For a Multi-Vehicle Family & Guest Parking => Perfectly situated Just Minutes Away from the Premium Outlet Mall Offering Convenient Access to a wide Array of Retail Shops => Combining Elegance, Functionality & Comfort in Every Room => Truly a 10+ Home (id:59911)
Right At Home Realty
1347 Rose Way Avenue
Milton, Ontario
Nestled in a sought-after Milton neighborhood, this stunning 4-bedroom home offers the perfect blend of style and functionality. Step inside and be greeted by gleaming hardwood floors that flow throughout the spacious open-concept main level, creating an inviting atmosphere for family and friends. The modern kitchen is a chef's dream, boasting elegant quartz countertops and premium, included appliances.Upstairs, you'll discover generously sized bedrooms, including a true retreat in the master suite. This bath oasis features a sleek glass standing shower and a luxurious free-standing tub, perfect for unwinding after a long day. With a total of 3.5 beautifully appointed bathrooms, morning routines will be a breeze. This home offers over 2100 square feet of living space, providing room for everyone to spread out and relax.The finished basement is a true highlight, offering a fantastic space for entertainment and a dedicated workout area perfect for unwinding or staying active. Parking is a breeze with a single-car garage and the convenience of side-by-side parking for two additional vehicles in the driveway. For electric vehicle owners, the electrical panel has been upgraded to 200 amps, and the garage is already wired for fast electric car charging, offering ultimate convenience.Don't miss the opportunity to own this exceptional home in a prime Milton location. It's more than just a house; it's a lifestyle waiting to be embraced. (id:59911)
Nest And Castle Inc.
3007 - 430 Square One Drive
Mississauga, Ontario
Brand new, 2 bedroom 2 bath condo in the heart of downtown Mississauga. floor to ceiling windows, open concept layout, 9' ceiling, modern kitchen with granite countertops and S/S appliances, spacious balcony with unobstructed southwest views. Steps from bus terminal, Sheridan College, Square One, Celebration Square, top restaurants & bars, minutes to highways 401 & 403. (id:59911)
Homelife Landmark Realty Inc.
3420 Monica Drive
Mississauga, Ontario
* * * Welcome To This Beautifully Renovated Home In Greatest Locations Of Mississauga, Offering * * * 4+2 Bedrooms With 3 Full Bathrooms * * * An Incredible Opportunity For The First-Time Buyers, Investors, Or Growing Families, This Move-In Ready HOME Offers The Perfect Blend Of Modern Style, Functionality, And Comfort. * * * The Main Level Features A Bright Open-Concept Kitchen With Stainless Steel Appliances, A Gas Stove, Quartz Countertops, Sleek Cabinetry, And A Spacious Center Island. The Kitchen Seamlessly Flows Into The Family Room And Breakfast Area, Creating An Ideal Space For Gatherings. A Cozy Separate Living Room And Main Floor 3-Piece Bathroom Add Both Comfort And Convenience. * * * Upstairs, You'll Find FOUR Spacious Bedrooms With Large Windows And Closets, New Vinyl Flooring, Modern Baseboards, Stylish Ceiling Lights, And A Second Updated 3-Piece Bathroom. * * * Professionally Painted Throughout, With Pot Lights On Both Levels, This Home Is Truly Turn-Key. * * * The Newly Finished Basement Offers Great Additional Living Space, Featuring A Large Living Area, One Bedroom, A Den, A Newly Constructed Kitchen, And A Renovated Bathroom With A Separate Entrance Through The Garage, Perfect For Extended Family & Guests. The Exterior Is Just As Impressive, Boasting Beautiful Curb Appeal, Five-Car Parking, A Fully Fenced Backyard, And A Semi-Covered Patio, Perfect For Entertaining Or Relaxing Evenings. Two Garden Sheds Offer Ample Storage. Recent Upgrades Include A Newer Roof, One-Year-Old Furnace, New Rental Hot Water Tank, And Modern Light Fixtures Throughout. * * * Located In A Prime Mississauga Location, Close To Top-Rated Schools, Malls, Grocery Stores, Major Highways, Airport, Hospital, Community Centers, Golf Courses, And Places Of Worship. Everything You Need Is Just Minutes Away. This Is Your Chance To Own A Beautifully Upgraded Home In A Prime Location!! Schedule Your Visit Today!! * * * (id:59911)
Ipro Realty Ltd
227 Cabin Trail Crescent
Whitchurch-Stouffville, Ontario
Nestled in the town of Whitchurch-Stouffville, this home is located in quiet and friendly neighborhood. This locations brings you the perfect mix of small town charm and urban convenience. It is a 4-bedroom detached family home with 4 bathrooms and approximately 2,100 sq/ft of living space. The home includes a finished basement with an entertainment room and space for a gym. The open layout offers spacious rooms and functional living for the whole family. The home is situated on a EXTRA large premium pie-shaped lot, the backyard features 1,000 sq. ft. of stamped concrete patio, surrounded with beautiful perennial garden and a custom outdoor bar and Gas fire pit under the Gazebo, making it a great space for relaxation and entertainment. The backyard also includes a shed, greenhouse, Swing set and plenty of space for kids to enjoy, while even leaving enough space for a future pool! 227 Cabin Trail Crescent is situated in a highly desirable, family-friendly neighborhood that combines suburban tranquility with everyday convenience. Located just minutes from top-rated schools, parks, and local amenities, this home offers easy access to shopping centers, public transit, and major highways, making daily commutes a breeze. Whether you're looking for a quiet community feel or quick connections to the city, This home offers the best of both worlds in a location that's perfect for growing families and professionals alike. New Roof 2024 for tour - https://youtu.be/xW8zQ3GhGXw (id:59911)
Century 21 Percy Fulton Ltd.
Basement - 29 Falling River Drive
Richmond Hill, Ontario
Welcome to Devonsleigh close to Parks shops, and school. Tenant pay 1/3 Hydro ,water and Gas ,electric car charger. (id:59911)
Avion Realty Inc.
3 - 846 Broadview Avenue
Toronto, Ontario
Charming 1-Bedroom Apartment available for Rent in Playter Estates-Danforth neighbourhood. This cozy 1-bedroom, 1-bathroom apartment offers the perfect blend of comfort and convenience, making it an ideal choice for anyone looking to enjoy convenient urban living in a vibrant community. This apartment features a Bright Living Room, Functional Kitchen, Cozy Bedroom w/closet & 4 piece washroom. Coin-Operated Laundry facilities are located in the basement. Parking is not included but is available at an additional $125/month. Tenant will only be responsible for hydro. Don't miss out on this opportunity to live in a charming apartment in one of Toronto's most convenient, prominent neighbourhoods! (id:59911)
The Agency
2 - 846 Broadview Avenue
Toronto, Ontario
Charming 1-Bedroom Apartment available for Rent in Playter Estates-Danforth neighbourhood. This cozy 1-bedroom, 1-bathroom apartment offers the perfect blend of comfort and convenience, making it an ideal choice for anyone looking to enjoy convenient urban living in a vibrant community. This apartment features a Bright Living Room, Functional Kitchen, Cozy Bedroom w/closet & 4 piece washroom. Coin-Operated Laundry facilities are located in the basement. Parking is not included but is available at an additional $125/month. Tenant will only be responsible for hydro. Don't miss out on this opportunity to live in a charming apartment in one of Toronto's most convenient, prominent neighbourhoods! (id:59911)
The Agency
3 - 401 Donlands Avenue
Toronto, Ontario
Welcome to 401 Donlands Ave, Unit #3 a bright and spacious unit in the heart of East York with in-suite laundry! This 2nd floor rear unit offers an open-concept layout with excellent natural light. Perfect for those looking for a comfortable, quiet and convenient living space. Tenant pays for hydro and gas (separately metered). Water is included. Features: 2 spacious bedrooms with ample closet space, Kitchen with full size appliances and dining counter, Open-concept living and dining area, Tile/Parque flooring throughout, 4-Piece Bath, Large windows for natural light, In-suite laundry, Air conditioning for year-round comfort. Location Highlights: Steps to TTC, grocery stores, and local shops, Easy access to DVP & major highways, Close to parks, schools, recreational trails and community centers, Minutes from The Danforth & Greektown dining. Photos were taken prior to current tenant. (id:59911)
Royal LePage Signature Realty
10 Constance Boulevard
Wasaga Beach, Ontario
Step inside and feel the warmth, literally! In-floor heat throughout the main level of this home as well as in the oversized 26x24 double-car garage. This two-story home was built in 2015 with a sleek design of all black steel siding situated at the dead end of Constance Blvd with a U-shaped driveway for ample parking. This home features new LVP flooring throughout the main level, a white kitchen with quartz counters, dishwasher 2025, stove 2020, open concept into the living room with walk-out patio doors showing a view of Georgian Bay, and a powder room for convenience. A spacious entryway with indoor access to the garage and a 30-amp RV plug was installed in 2019. Access to the fully fenced back yard through the garage and glass sliding doors in the living room. Upstairs features a bonus room with a propane fireplace that you could make into a second living room or a home office. Laundry room with a sink rough for easy access. The primary bedroom has a walk-in closet as well as a standard double and an updated en suite with quartz counters. The second bedroom has an oversized closet and also views of Georgian Bay. Third bedroom and another full 4 PC bathroom with quartz counters. A friendly neighbourhood and only a stone's throw away from Shore Lane walking trail and Georgian Bay public water access, perfect for paddle boarding, kayaking, or watching the sunset over the bay. (id:59911)
Royal LePage Locations North
6 Rosemount Drive
Toronto, Ontario
***All Utilities Included!*** Don't Miss Out Your Chance To Move Into This Newly Renovated Spacious & Bright Residence In The Heart Of Scarborough. High-demand Community W/Amazing Neighbours. Great Functional Layout, No Wasted Space. Carpet-free, Pot Lights & Ceiling Lights throughout. Massive Windows With Sun-filled. 2 Good-sized Bedrooms. Kitchen Features Large Sink, Practical Breakfast Bar, Marble Countertops & Backsplash. Boasts Tons Of Storage. Ideal For Small Families, Young Couples or Single Professionals. Enjoy Your Summer Time W/Family & Friends In The Extra-deep Backyard (Over 180 Feet!) Coveted Location, Easy Access To Public Transit, Shops, Schools, Parks, Upcoming Eglinton Crosstown LRT & So Much More! It Will Make Your Life Enjoyable & Convenient! A Must See! You Will Fall In Love With This Home! ***EXTRAS*** Owner Meticulously Maintained, First Time In The Rental Market! Exclusive Use Laundry! (id:59911)
Hc Realty Group Inc.
1220 Portage Lake Road
Dysart Et Al, Ontario
Experience the Ultimate in Lakeside Living Turnkey Waterfront Cottage on South Portage Lake! Welcome to your dream retreat, where charm, comfort, and convenience meet the beauty of nature. This meticulously maintained, turn-key waterfront cottage is perfectly nestled near the vibrant town of Haliburton and offers everything you need to embrace the cottage lifestyle with ease. Boasting three spacious bedrooms plus a cozy loft, this inviting escape is ideal for family getaways or hosting friends. Inside, youll find an updated bathroom, a beautifully equipped modern kitchen, and a sun-filled living area with panoramic lake views. Step outside onto the expansive deck with sleek glass railings, perfect for relaxing, entertaining, or simply soaking in the breathtaking scenery of crystal-clear South Portage Lake. Enjoy peace of mind and year-round comfort with an artesian well and UV water system, a large woodstove, and electric baseboard heating. The walkout basement provides ample storage for all your seasonal gear, and the long private driveway ensures plenty of parking for guests. Follow the gently sloped path down to your private sandy beachideal for swimming, sunbathing, or launching your canoe. Renowned for its excellent fishing, South Portage Lake offers endless days of outdoor enjoyment right at your doorstep. Just minutes from Haliburtons charming shops and dining, this property is more than a cottageits a lifestyle. Fully equipped and ready to enjoy, this is your chance to own a slice of paradise. Dont waitthis rare gem wont last long! (id:59911)
Right At Home Realty
146 Oxford Street W
North Grenville, Ontario
Welcome to the friendly neighbourhood of Country Walk an active adult lifestyle community in Kemptville within walking distance to downtown shopping, restaurants,.. An open and bright home facing North West with 10 foot ceilings and tall windows creating a bright and airy atmosphere. It is an attached bungalow with hardwood floors throughout. Main level includes a large foyer, contemporary kitchen featuring granite countertops and a walk in pantry. All appliances are included. A spacious master bedroom, living and dining room, den and laundry facilities. Lower level features a large open concept living space with a gas fireplace, a bedroom and a 4 piece bathroom. Additionally, there is a multipurpose room that is currently used as an home office, studio and exercise room. It also has a three unfinished storage rooms. The backyard area offers a private oasis for relaxing. Special features include a professionally landscaped outdoor living space with a small perennial garden, flagstone patio and deck. You will enjoy a community centre where residents can meet for various activities and events such as games nights, darts, coffee club,sewing/quilting, Friday pour at four Annual dues $300 *For Additional Property Details Click The Brochure Icon Below* (id:59911)
Ici Source Real Asset Services Inc.
651 Shetani Place
Mississauga, Ontario
Nestled in a desirable Mississauga locale, this expansive 3+2 bedroom residence offers a unique and versatile living experience with the exceptional benefit of two full kitchens and four bathrooms. Imagine the possibilities this layout affords, ideal for multi-generational families seeking independent living spaces, accommodating extended guests with ease, or even exploring rental income potential. The main level features three well-proportioned bedrooms alongside a fully equipped kitchen, perfect for everyday family life and entertaining. The lower level presents a significant advantage with two additional bedrooms, a second complete kitchen, and separate entry possibilities, enhancing privacy and flexibility. With four bathrooms strategically placed throughout the home, convenience is paramount. This property in Mississauga provides not just ample living space but a truly adaptable floor plan to suit a variety of needs, making it a standout opportunity for discerning buyers seeking space and functionality in a sought-after community. Long & wide driveway to fit 6-7 cars is a bonus. Location can't be beat in the heart of Mississauga SquareOne. Quite Cal-de-Sac setting. (id:59911)
RE/MAX Ace Realty Inc.
Upper Level - 16 Arkley Crescent
Toronto, Ontario
Welcome to Upper Level of 16 Arkley Crescent, Main Floor Unit. This beautifully renovated bungalow is ideally located just minutes from Toronto Pearson Airport and offers a comfortable and stylish living space perfect for professionals or families. The main floor unit features approximately 1,200 square feet of bright and modern interior living, designed with both functionality and elegance in mind.The home features a spacious chefs kitchen equipped with quartz countertops, brand-new stainless steel appliances, custom-built cabinetry, and a custom built-in hood. The engineered hardwood floors add warmth and continuity throughout the space. The open-concept layout flows seamlessly into a generous dining room and an elegant living room filled with natural light, making it ideal for both daily living and entertaining.The main floor includes three well-appointed bedrooms and a fully updated four-piece bathroom, with modern finishes and thoughtful design. Pot lights throughout the home provide a bright and welcoming ambiance. Tenants will have shared access to the beautifully maintained backyard, a great space for outdoor enjoyment and casual gatherings. Two parking sppot are included with the rental. A portion of utilities are not included. There is also the option to rent the entire house, including the fully finished lower-level suite, for those seeking additional space or multi-generational living arrangements. Property is conveniently located close to major highways, public transportation, schools, parks, and all essential amenities.Be the first to enjoy this freshly renovated main floor unit. This is a unique opportunity to live in a highly desirable neighbourhood in a home that offers both quality and comfort. (id:59911)
RE/MAX Hallmark Realty Ltd.
33 Cannes Avenue
Vaughan, Ontario
Executive 5Brs+Den Home for Lease @ Valleybrooke Estates by Tiffany Park Homes, one of Vaughan's most sought-after communities. This beautifully maintained home offers over 3,500 sqft of luxury living space, perfect for families looking for space, comfort, and convenience. Featuring 10-ft ceilings on the main floor and 9-ft ceilings on the second, the home is filled with natural light and designed for both everyday living and elegant entertaining. The main floor boasts hardwood flooring throughout, with cozy broadloom in the bedrooms. The spacious living and family rooms provide ample room for relaxing or hosting guests, and the family room overlooks the backyard with a warm gas fireplace. The modern kitchen is a chef's dream, complete with a large centre island, upgraded cabinetry, and a walk-out breakfast area that leads to the garden. The pantry off the dining room offers additional storage and convenient serving space. A main floor library can be used as a senior's room or guest suite, offering flexibility for multigenerational living. Upstairs, you'll find five generously sized bedrooms, including a primary retreat with a 5-piece ensuite and a large walk-in closet. Most of the secondary bedrooms include walk-in closets and share semi-ensuites, ideal for large families. Prime location: Only 5 minutes to Highways 400 & 427, close to Vaughan Mills, Canada's Wonderland, Cortellucci Vaughan Hospital, and a variety of restaurants. Steps to the new community park and tennis courts, and within walking distance to excellent schools and public transit. This is a rare opportunity to live in a spacious, high-end home in a vibrant and convenient neighbourhood. Must see to appreciate! (id:59911)
Homelife Landmark Realty Inc.
117 Macon Place
Markham, Ontario
High Demand Location! Quiet Cul-De-Sac. Well Kept Home With 9 Foot Ceilings On Main Floor. Skylight Over Stairs. . Gas Fireplace. Garage Access. Fully Fenced Yard. Walking Distance To Go Train, Ttc, Pacific Mall, Market Village, School, Park, Community Center, Restaurants, Supermarkets, Etc. 70% Of All Utility Bill ** This is a linked property.** (id:59911)
Homelife Landmark Realty Inc.
62 Langstaff Road W
Richmond Hill, Ontario
Welcome to 62 Langstaff Rd W. This custom-built over 4000 square foot home was built to last, with steel beam construction and cement floors, making this a solid-built home. This 5-bedroom home, in the South Richvale area gives you easy access to shopping, dining, entertainment, easy access to hwy 7, hwy 407, and transit, including GO Bus and train. The large kitchen allows for a large family to get together with everyone sitting around the table. The property has a separate over 2000 sq feet workshop with 3 large garage doors, 2 gas heaters, 1 indoor, and 1 outdoor vehicle in-ground hoist (as is condition) The workshop is perfect for a car enthusiast, it has a 3-piece bathroom, rough-in for a kitchen and a mezzanine for additional storage. 2 Driveways allow for many vehicles to be parked and easy access to the backyard and the workshop. **EXTRAS** Ac unit 2024, Furnace 6 year, Furnace in greenhouse, storage on side of garage (id:59911)
New World 2000 Realty Inc.
18 Goodfellow Street
Whitby, Ontario
Welcome to this beautifully maintained 4-bedroom, 3-washroom semi-detached home nestled in one of Whitby's most desirable and family-friendly neighborhoods. Boasting a bright and spacious layout, this sunfilled residence enjoys a sought-after west exposure, flooding the living spaces with natural light all afternoon and into the evening. Step inside to find a thoughtfully designed floor plan perfect for both comfortable living and entertaining. The modern kitchen seamlessly opens into a generous dining and living area, creating a warm and inviting atmosphere for gatherings. Upstairs, you'll find four well-appointed bedrooms, including a spacious primary suite with its own ensuite bath. With a single-car garage and an additional parking spot on the private driveway, there's plenty of room for your vehicles. The home is situated close to excellent schools, parks, shopping, and easy access to transit and major highways everything you need is right at your doorstep. (id:59911)
Right At Home Realty Investments Group
18 Goodfellow Street
Whitby, Ontario
Welcome to your new home in one of Whitby's most sought-after, family-friendly neighborhoods! This spacious and well-maintained 4-bedroom, 2-washroom house offers the perfect blend of comfort, style, and convenience. Enjoy a bright, open-concept layout with generous living and dining areas, a modern kitchen with quality appliances, and plenty of natural light throughout. Upstairs, you'll find four large bedrooms, including a primary suite with its own ensuite washroom. Additional features include: private driveway and attached garage, access to a backyard space, laundry facilities, basement not included in the rent. Option for partial furnishing upon request. Located in a quiet, friendly neighborhood close to excellent schools, parks, shopping, and easy access to major highways. (id:59911)
Right At Home Realty Investments Group
30 Notley Place
Toronto, Ontario
Tucked away on a quiet, dead-end street in the heart of East York is a stunning all-brick residence that seamlessly blends refined elegance with everyday comfort. Offering nearly 4,000 square feet of thoughtfully designed living space, this home is an entertainers dream and a serene family retreat all in one. Step inside to a bright and spacious main floor featuring a formal living and dining room perfect for hosting. The rear of the home is where it truly shines, a spectacular open-concept family space with a wall of windows overlooking a breathtaking Japanese-inspired backyard. The family room includes custom built-in cabinetry, gas fireplace, designer wall coverings, integrated speakers, and a walk-out to the rear deck. Sharing this space is a chefs kitchen with a massive island, gas range, built-in wine/beverage fridge, and an eat-in area ideal for casual meals and busy mornings. Upstairs, you'll find 4 spacious bedrooms, each with its own ensuite bathroom. The primary retreat spans the full width of the rear of the home and includes a large dressing room and a spa-like ensuite featuring double sinks, a glass-enclosed shower, Japanese toilet, and a luxurious soaker tub nestled among the treetops.The bright, fully finished basement offers flexible space with a cozy family/media room, a guest bedroom or private office, and a full home gym complete with mirrored walls and a mounted TV. The professionally landscaped backyard is a showpiece of its own - a multi-level outdoor haven with a large deck (complete with remote-controlled awning glass railings), patio lounge area, new fencing, and thoughtful lighting to extend your enjoyment well into the evening. Additional features include a built-in garage with epoxy flooring direct home access, landscaped front yard with premium finishes, and even a pro-grade basketball net. All of this in a friendly, tight-knit neighbourhood steps from parks, trails, and excellent schools. (id:59911)
Ipro Realty Ltd.
409 - 301 Prudential Drive
Toronto, Ontario
Welcome to 301 Prudential Dr #409! This bright and spacious 2-bedroom, 1 bathroom, corner unit offers a highly functional layout, a massive balcony, ensuite laundry, an unobstructed view, parking, and a large locker. Ideal for first-time home buyers or investors. Amenities include a full size pool, sauna, and gym, as well as a party room! Enjoy the convenience of being close to transit, shopping, grocery stores, schools, parks, places of worship, and hospitals. (id:59911)
Homelife Superstars Real Estate Limited
2208 - 22 Olive Avenue
Toronto, Ontario
Bright And Comfortable One-bedroom Unit In The Heart Of North York. High Floor With East View. Freshly Painted. Open Concept Living/Dining Area. Steps To Finch Station, Public Transit And All Amenities, Parks, Shops & Restaurants. 24 Hours Gatehouse Security. Hydro, Heat, Water & Parking Are All Included In The Rent! (id:59911)
Eastide Realty
3010 - 33 Bay Street
Toronto, Ontario
This Absolutely Stunning 1 Bedroom+Den Suite Boasts Breathtaking Lake & City Views! 9'Ft Ceiling, Functional Open Concept Layout, Modern Kitchen With S/S Appliances & Granite Counters. Minutes From Cn Tower, Acc, Rogers Center. Steps From Union Station, Harbourfront & Grocery Stores. Right In The Center Of The Financial District. Price Include 1 Parking. Amenities Incl: 70 Ft Lap Pool, Gym, Sauna, 24Hr Concierge, Party/Meeting Rms, Tennis, Squash & More (id:59911)
Mehome Realty (Ontario) Inc.
5 - 1255 Upper Gage Avenue
Hamilton, Ontario
Welcome to this well maintained, spacious townhouse offering a three-storey design with 3 bedrooms, 1 1/2 washrooms. This is part of Loconder Gardens, a well established Hamilton's East Mountain neighbourhood with two parking spaces including garage. Proximity to schools, transit, churches and amenities. Basement has a walk-out to a fully fences yard. (id:59911)
RE/MAX Real Estate Centre Inc.
122 Courtland Avenue E Unit# 4
Kitchener, Ontario
Attention first time buyers and investors! Do not miss out on this TWO BEDROOM PLUS DEN townhouse in downtown Kitchener. Close to LRT station, Google Oracle, Conestoga College Downtown Campus. This house has one half baths, carpet free throughout, high end laminate flooring, granite counter tops, upgraded kitchen cabinets, stainless steel appliances, very convenient in suite Laundry. Attractive décor make this place a move-in ready home for a first time home buyer, a downsizing buyer or an investor. One assigned parking spot. Easy access to all amenities, including schools, park, Fairview park mall, bus route, Sandhills Park with basketball court and playground located beside the building. (id:59911)
Peak Realty Ltd.
5 Wellington Street S Unit# 701
Kitchener, Ontario
Modern One-Bedroom Condo with Parking, Locker & Stunning Views – Available after July 5th Rent includes parking and heating. Welcome to this fantastic one-bedroom suite featuring a highly functional floor plan, complete with underground parking and a storage locker. Designed with style and comfort in mind, this unit showcases modern finishes, a large kitchen with stone countertops, and brand-new appliances. The open-concept living area is bright and spacious, with bathroom access from both the bedroom and the main living space for added convenience. Enjoy sweeping views of Downtown Kitchener from the private balcony and oversized windows. Located in the heart of the Innovation District, Union Towers at Station Park offers residents access to an unmatched array of luxury amenities, including: Two-lane bowling alley with lounge Premier lounge with bar, pool table, and foosball Private Hydropool swim spa & hot tub Fully equipped fitness centre Yoga/Pilates and Peloton studio Dog washing station / pet spa Landscaped outdoor terrace with cabanas and BBQs Concierge service for resident support Private dining room with full kitchen and lounge Snaile Mail smart parcel locker system for secure package and food deliveries Exciting future amenities include an outdoor skating rink and ground-floor restaurants, making this an unbeatable place to call home. (id:59911)
Peak Realty Ltd.






