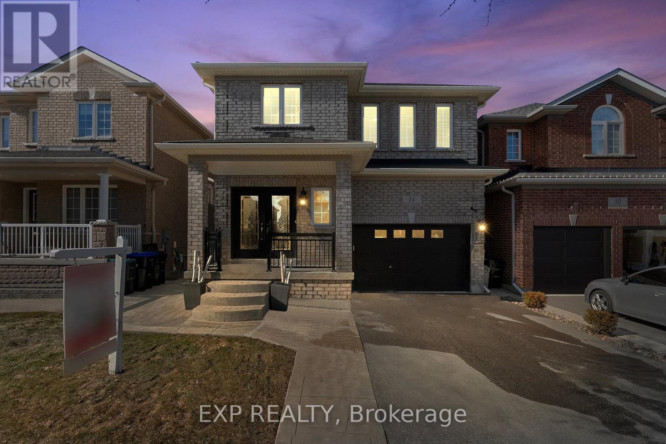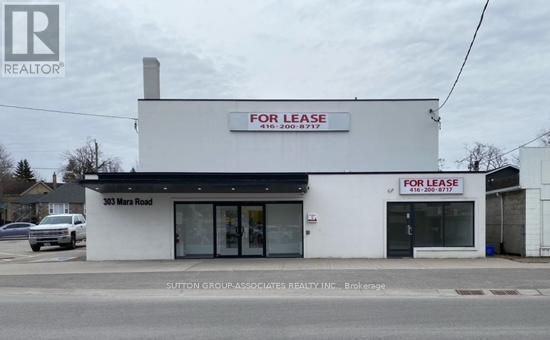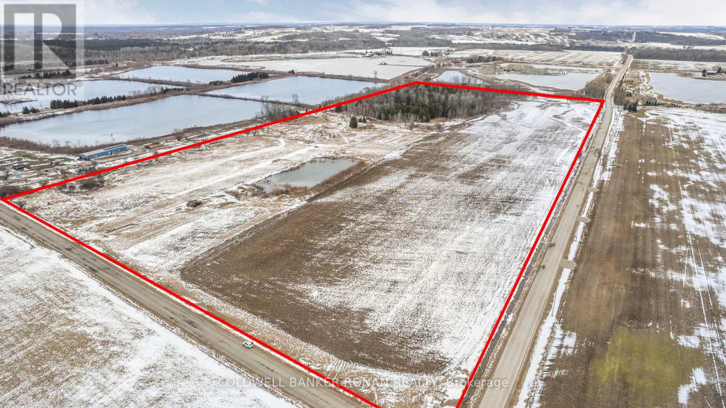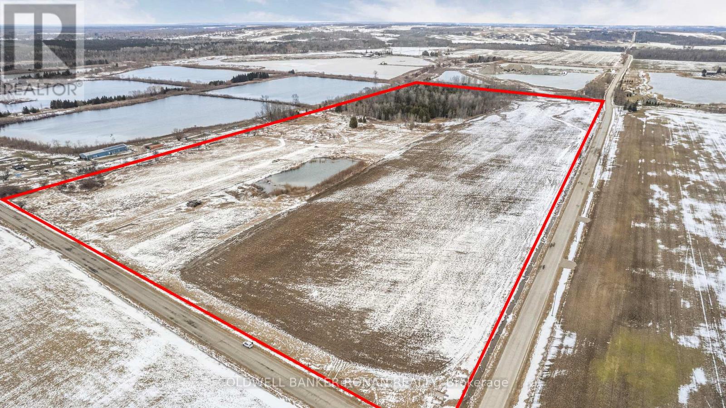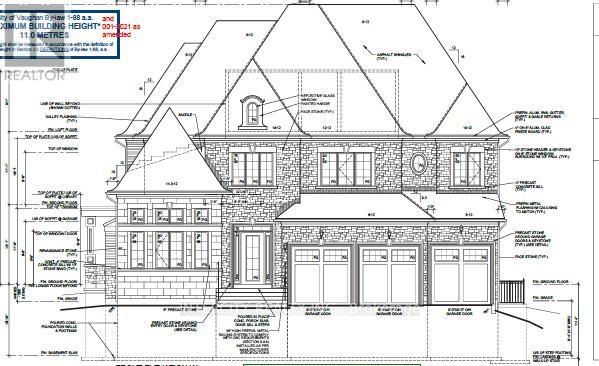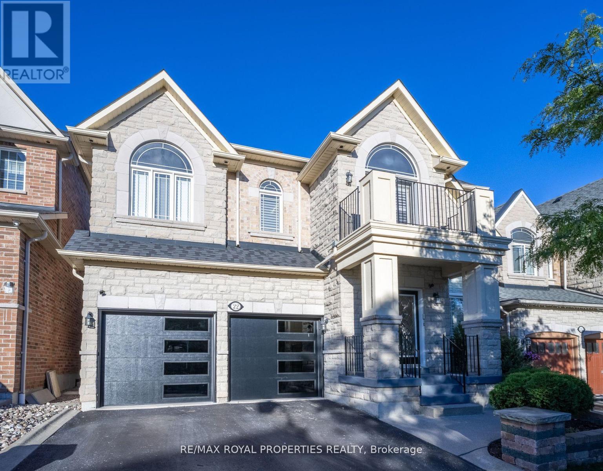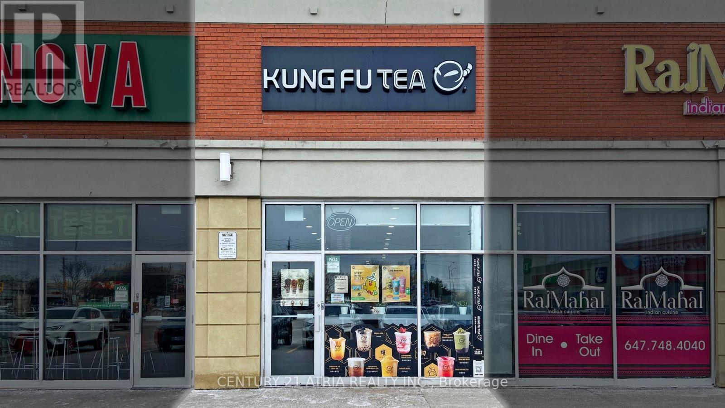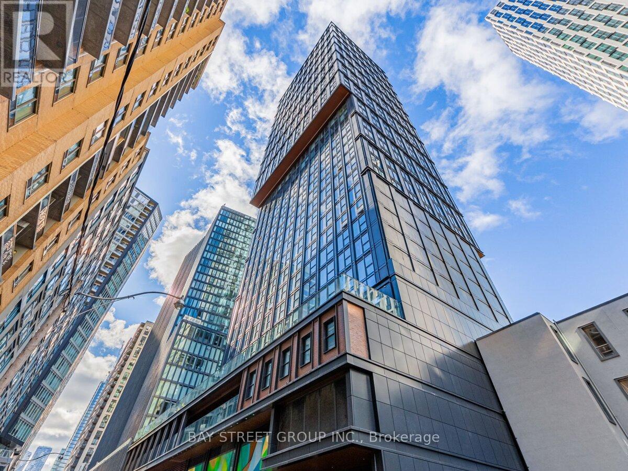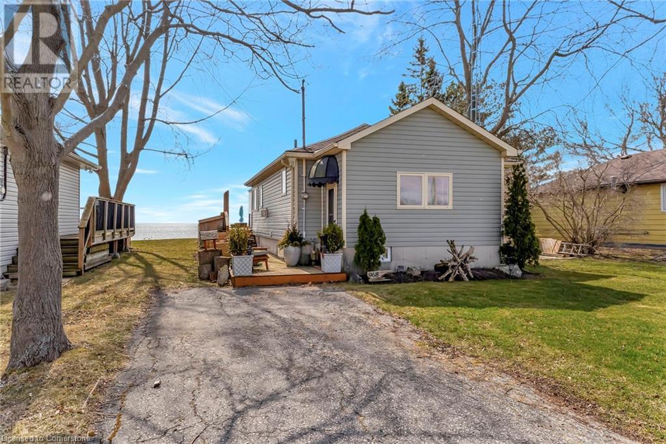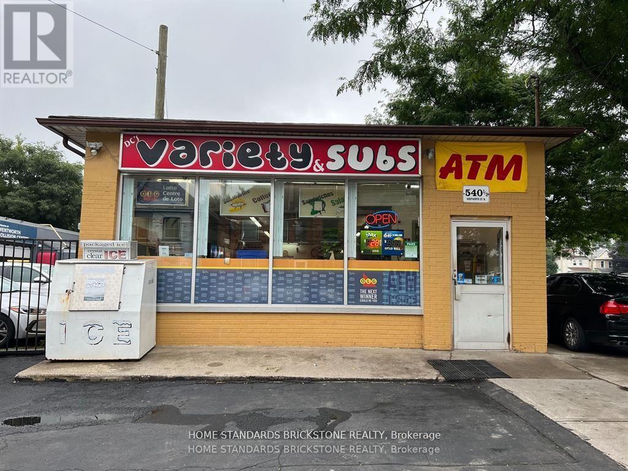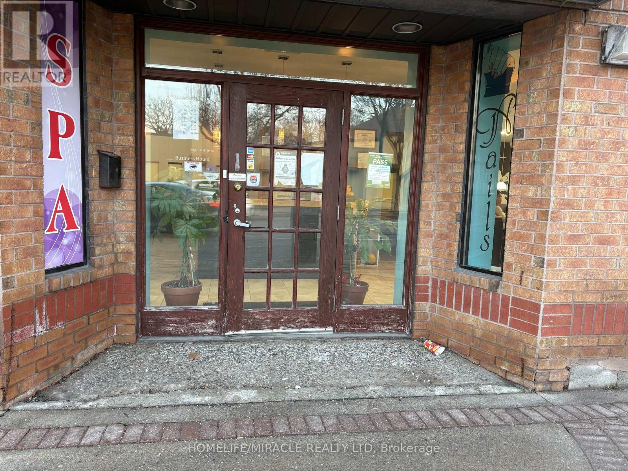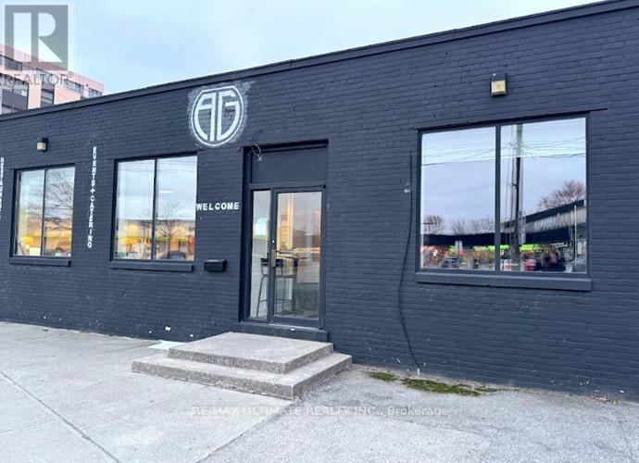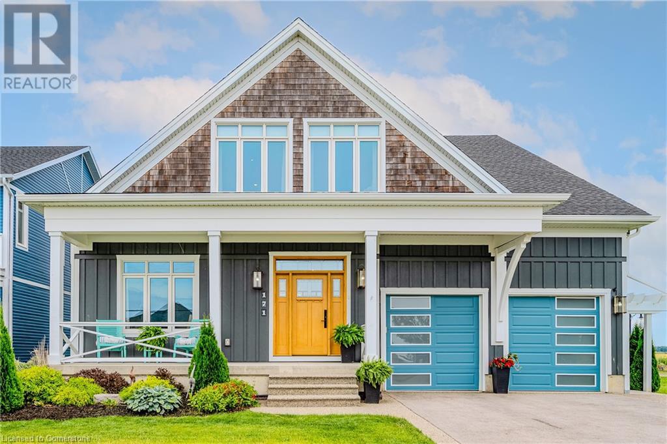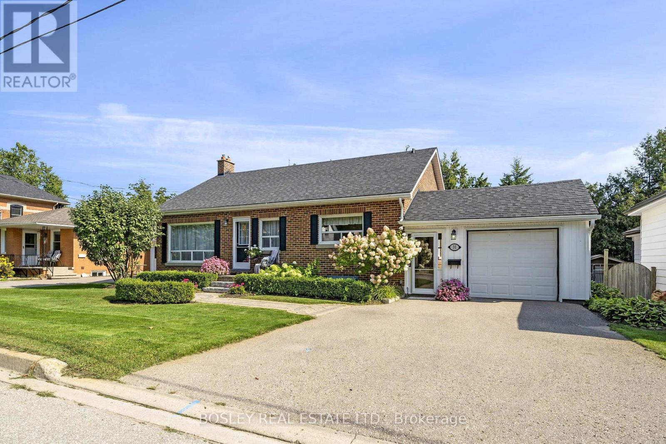14 Weir Street
Bradford West Gwillimbury, Ontario
Offers Anytime! This Beautiful 4-Bedroom, 4-Bathroom Detached Home Is The Perfect Blend Of Elegance, Comfort, And Modern Convenience. Ideally Located Just Steps From Schools, Fantastic Restaurants, And All The Amenities You Need! From The Moment You Arrive, Youll Be Charmed By The Inviting Front Porch, Perfect For Enjoying Your Morning Coffee Or Relaxing In The Evening. Step Inside To A Spacious Foyer That Sets The Tone For The Grandeur Of This Home. The Main Floor Boasts Soaring 9-Foot Ceilings, Creating An Open And Airy Feel Throughout. The Open-Concept Layout Is An Entertainers Dream, Featuring A Modern Kitchen With Quartz Countertops, A Stylish Backsplash, Stainless Steel Appliances, And A Spacious Eat-In Dining Area. Sliding Doors Lead To Your Private Backyard Retreat - Fully-Fenced And Designed For Pure Relaxation. Enjoy A Maintenance-Free Concrete Patio, Lovely Raised Gardens, A Gazebo, A Storage Shed, And A Luxurious 5-Seater Hot Tub With Built-In Lights, Bluetooth, And Speakers. Upstairs, The Primary Suite Is A True Retreat, Boasting A 3-Piece Ensuite And A Custom Walk-In Closet. Three Additional Bedrooms, All With Gleaming Hardwood Floors And Double Closets, Provide Ample Space For Family Or Guests. The Convenience Of A Second-Floor Laundry Room - Complete With A Laundry Sink And Extra Storage Space - Making Everyday Living Effortless. But Thats Not All! The Finished Basement Offers Incredible In-Law Suite Potential, Featuring A Second Kitchen, A Stylish Family Room With A Feature Wall And Fireplace, Tons Of Storage, And A 2-Piece Bathroom. Just 5 Minutes From Highway 400 And Scenic Walking Trails, This Home Offers The Perfect Mix Of City Convenience And Natures Beauty. A Must-See - Book Your Private Tour Today Before Its Gone! (id:59911)
Exp Realty
303 Mara Road E
Brock, Ontario
Private, stand alone building, with multiple uses. Brand new, white shell renovation including new HVAC, lighting, plumbing, Handicap accessible washroom. (id:59911)
Sutton Group-Associates Realty Inc.
5525 Concession Rd 4
Adjala-Tosorontio, Ontario
Abuts an existing well-established aggregate operation to the East. Exceptional 50-Acre Investment Opportunity Future Aggregate Potential. An outstanding opportunity to invest in a strategically located 50-acre property with proven aggregate potential. River rock is present throughout the land. Currently utilized for cash crops, the property also features a pond, a stream running along the northern edge, a small wooded area, and two road frontages. Zoned Aggregate - this versatile property offers strong long-term value and development prospects. (id:59911)
Coldwell Banker Ronan Realty
5525 Concession Rd 4
Adjala-Tosorontio, Ontario
Abuts an existing well-established aggregate operation to the East. Exceptional 50-Acre Investment Opportunity Future Aggregate Potential. An outstanding opportunity to invest in a strategically located 50-acre property with proven aggregate potential. River rock is present throughout the land. Currently utilized for cash crops, the property also features a pond, a stream running along the northern edge, a small wooded area, and two road frontages. Zoned Aggregate - this versatile property offers strong long-term value and development prospects. (id:59911)
Coldwell Banker Ronan Realty
24 Hazelridge Court
Vaughan, Ontario
Welcome 24 Hazelridge Court, situated in One Of Kleinburg's Most Prestigious Neighbourhoods - The Boulevard and best street. This Property Offers a Chance for you To finish A magnificent Custom-built Home To suit Your Style And Preferences. Approx 7140 Sq. Ft., This House is complete to electrical with many upgraded electrical rough-ins, plumbing and HVAC rough-in, furnace is in. The Property Is Being Sold In As-is Condition. Put your Personal Touch On this Premium Estate. Don't Miss This Rare Opportunity To Realize Your Dream Home. Attached Drawings are for reference only. Being sold "as is". (id:59911)
Intercity Realty Inc.
71 Redstone Road
Richmond Hill, Ontario
Spacious and bright basement one bedroom plus den, situated in the esteemed Rouge Woods neighborhood of Richmond Hill, has been recently renovated with contemporary finishes. All utilities, including heat, water, and hydro, are included in the rent, along with one parking space. Filled with natural light and meticulously maintained, it is perfect for comfortable living in a prime location. Walking distance To Rouge Woods Community Centre, Walmart, Top Ranked Schools and many More. Don't miss this exceptional opportunity to lease a beautifully appointed basement apartment. (id:59911)
Aaa Pine Homes Realty Inc.
F01 - 101 Lebovic Avenue
Toronto, Ontario
Welcome to an outstanding opportunity to establish your business in one of Torontos fastest-growing commercial corridors the Golden Mile. This newly built, bright, and modern end-cap retail/office unit is a true standout within a stylish plaza offering ample surface parking and exceptional exposure. Positioned along a high-traffic stretch of Eglinton Avenue, and just steps from the upcoming Eglinton LRT station, this location delivers a rare combination of visibility, accessibility, and long-term value. Offering 1462 square feet of total space, including 862 SF on the main floor and a 600 SF mezzanine, the unit was thoughtfully designed with both aesthetic and functionality in mind. Soaring 18-foot ceilings, oversized storefront windows, and double-door entry create a bright, open environment perfect for a range of uses. Whether you're a medical professional, lawyer, accountant, real estate team, or boutique retailer, convenience store this space is plug-and-play ready, featuring installed security cameras and a modern 3-piece washroom upstairs for added convenience. The plaza is surrounded by high-profile national retailers such as Walmart, Canadian Tire, Cineplex, Rona and major banks driving consistent foot traffic and creating a thriving commercial ecosystem. Three-way signage is available to maximize brand visibility from multiple angles, and the areas strong residential density ensures a steady stream of clientele. With quick access to the DVP and the imminent arrival of the LRT, this location is poised for rapid appreciation. Modern, flexible, and highly visible this is a space built to support your business success. Book your showing today and discover why this unit is the right move for your brands next chapter. (id:59911)
Keller Williams Referred Urban Realty
116 Presley Avenue
Toronto, Ontario
Welcome To 116 Presley Ave! You Have To Lay Your Eyes On This One! A Stunning Residence Designed By A Visionary Interior Designer, Where Every Detail Speaks Of Uncompromising Luxury And Timeless Elegance! Crafted With The Finest Materials, A Seamless Design And Sophisticated Palette, This Three-story Exceptional Residence Features A Total Of 6 Generously Appointed Bedrooms And 7 Exquisitely Designed Bathrooms, Offering A Lifestyle That Exudes Grace And Style At Every Turn! The Entrance Sets The Tone With Soaring 14-foot Ceilings & A Full-height Architecturally Integrated Closet System! Smart Systems, Including In-stair Lighting, Google Home, And Modern Pot lights, Ensure Both Style And Convenience From The Very First Step! The Open-concept Living Spaces Are A Masterclass In Modern Design, Featuring Wide Plank Hardwood Floors, Floor-to-ceiling Fiberglass Windows, In-ceiling Speakers And Stunning Light Fixtures. The Gourmet Kitchen Is A Chef's Dream, With Elegant Black Cabinetry, Striking Granite And Quartz Surfaces, State-of-the-art Appliances, And A Spacious Island Designed For Both Culinary Creativity And Elegant Entertaining. The Family Room Is A Showstopper With An Architecturally Designed Feature Wall, Built-in 80" Tv With Integrated Sound System And A Sleek Gas Fireplace Inviting Gatherings Filled With Warmth And Light. The Stunning Floating Staircase Is Also A True Focal Point, Illuminated By A Large Skylight! On The Upper Levels, The Primary Suite Offers A Retreat Of Pure Indulgence, Complete With A Lavish Walk-in Closet Adorned In Black And Brass Finishes, A Private Gas Fireplace, And A Spa-inspired Ensuite With Heated Flooring, A Skylit Double Vanity, A Free-standing Soaking Tub & Glass Shower. The Fully Finished Lower Level Is Nothing Short Of Spectacular With Radiant Heated Floors & Featuring A Luxurious Gym And A Private 2 Bedroom, 2 Washroom Guest Apartment With Massive Walk-out & Above Grade Windows, Modern Kitchen With Built-in Appliances! (id:59911)
Royal LePage Signature Realty
22 Carberry Crescent
Ajax, Ontario
Beautiful Open-concept, 4 + 2 Bedroom Detached Home Located in Prime Ajax. Multiple Upgrades Including New Potlights Throughout the Main Floor, New Kitchen Countertop, New Hardwood on 2nd Floor. Family Room With Cozy Fireplace and Large Kitchen With Plenty of Cabinets, also W/o to a Large Backyard. Primary Bedroom With Large Walk in Closet and 4pc Ensuite. 3 Other Spacious Bedroom and With 1 Semi Ensuite and 1 Guest 3pc Bathroom on 2nd Floor. Finished Basement With Living, Kitchen, Two Bedrooms and 3pc Bath Usable as in-law Suites! (id:59911)
RE/MAX Royal Properties Realty
1107 - 30 Nelson Street
Toronto, Ontario
Bright And Spacious 2 Bdrm 2 bath Corner Unit By Aspen Ridge, South West Facing , Unobstructed City view W/CN Tower ! Floor To Ceiling Windows, Balcony, One Parking & Storage Locker. Open Concept Kitchen With All High-End Miele Built-In Appliances. master Bedroom Adjacent To Balcony. Split Bedrooms Design With Large Second Bedroom Next To 4-Pc. Fantastic Full Amenities -24 Hr Concierge, Guest Suites, Sauna, Party Room, Dining Room With Kitchen, Fully Equipped Exercise Room, Yoga Room, Billiard Room, Bar And Media Room. Roof Top Garden With Hot Tub And Private Bbq Area. Close To Financial Districts, Toronto City Hall, Eaton Centre, Hospitals, Toronto Metro University & Subway Station. (id:59911)
Homelife New World Realty Inc.
209 - 8 Dovercourt Road
Toronto, Ontario
Amazing 1 bed room 1 washroom unit in Heart of Queen west at boutique art building! This suite features open concept living, 10 foot exposed concrete ceilings and Scavolini designed kitchen and bathroom finishes. This unit has a functional living space with a unique artistic style. Plenty to do, Just steps from shops, restaurants, galleries, transit & Trinity Bellwoods Park. Award winning art condos. This building has great facilities & fabulous outdoor BBQ area. all this in one of the hottest and trendiest neighbourhoods in the city. (id:59911)
RE/MAX West Realty Inc.
15a - 1881 Steeles Avenue W
Toronto, Ontario
Kick-start your business venture with this thriving Kung Fu Tea store, located in the high-traffic Dufferin Corners Plaza between North York and Thornhill. Established in 2022, this quick-service operation features modern equipment and fixtures, offering a seamless turnkey setup. With strong foot traffic from York University, Riocan Marketplace, and numerous dining options, its perfectly positioned to attract both students and neighbourhood customers. Ideal for first-time owners or seasoned operators, this opportunity is ready for immediate takeover, with the flexibility to rebrand if desired. Current base rent $3199.58 plus TMI and HST, with a lease until 2032 and an option to renew. (id:59911)
Century 21 Atria Realty Inc.
1709 - 82 Dalhousie Street
Toronto, Ontario
Discover Brand New199 Church - A Perfect First Home In The Heart Of Downtown Toronto! This Smartly Designed 359 Sq. Ft. Studio Offers Everything You Need With A Modern Open-Concept Kitchen, Living, And Sleeping Area. Ideal For First-Time Buyers, Its Steps From TMU, Eaton Centre, And All The Best Shops And Restaurants. Full TARION Warranty Make This A Stylish And Hassle-Free Choice For Urban Living. Don't Miss Out On This Unbeatable Opportunity! (id:59911)
Bay Street Group Inc.
968 South Coast Drive
Selkirk, Ontario
Discover the perfect blend of modern comfort and lakeside charm in this meticulously renovated all-seasons waterfront home. Wall-to-wall south-facing windows flood the open-concept living space with natural light, showcasing a maple kitchen with crown molding and tray ceilings. Enjoy seamless indoor-outdoor living with double garden doors leading to an enclosed sunroom and entertainment deck, perfect for extended gatherings with family and friends. Two cozy bedrooms and a stylish 4-piece bath offer comfortable accommodations year round. Practical upgrades include modern vinyl siding, updated roof shingles, quality windows and exterior doors, a high-efficiency natural gas furnace,100 amp hydro and new panel. A 651 sq ft poured concrete fully finished basement provides additional living space suitable for a third bedroom, family room and future bathroom addition if desired. Step outside onto your tiered observation deck, and descend to your private sand and pebble beach via a professionally rebuilt Wilkinson break-wall. A paved drive, garden shed, and privacy fence complete this exceptional waterfront package. There is also a custom storage unit that safely stores up to three kayaks. This is your chance to own a piece of Lake Erie paradise. The specific location of this property is tucked away in a sandy bottom cove that is westerly wind protected by Peacock Point providing optimal enjoyment throughout the year. If so desired as an investment property, there is ample amount of income potential as a vacation rental. (id:59911)
Housesigma Inc.
370 Detlor Road
Bancroft, Ontario
Must Be Seen In Person! Welcome To This Gorgeous Custom Built (2011) Home, Situated On 35 Acres Of Property With Scenic Views & Large Frontage Offering Added Privacy. Approx. 3000 Sq Ft. Huge Wrap Around Porch Accented With Glass Railings Which Add A Contemporary Feel & Enhanced Aesthetics. This Home Offers Breathtaking Views, Functional & Stylish Features All While Creating A Comfortable Living Space. Kitchen With Custom Cabinetry, Large Center Island, Stainless Steel Appliances, Spacious Pantry, Custom Backsplash & Personalized With A Built In Wine Fridge. This Home Has 4 Generous Sized Bedrooms, 3 Bathrooms & A Primary Suite With Unobstructed Views. Hardwood Floors Throughout Offer A Seamless Style & Easy Maintenance. Enjoy Added Bonus Of The Fully Trails Off Back Of Property Close To Beach, Lakes, Shops, Dining & So Much More!! New Driveway. Indoor/Outdoor Pot Lights, Upgraded Trim & Casings, Freshly Painted. New Siding Around Entire House. New Furnace & A/C, Central Vac Walk-Out Basement. Tons Of Storage & Parking In The Brand New 1500 Square Foot - 3 Car Garage. (id:59911)
Royal LePage Frank Real Estate
35 Purdy Place
Clarington, Ontario
Spacious 2-bedroom walk-out basement apartment, finished in 2021, located on a quiet street backing onto greenspace and a pond. This family-sized unit features a large living area with scenic views, large windows overlooking the backyard, and lots of bright natural light. walkout access to the shared backyard. The kitchen is spacious, with built in shelving, providing ample storage and functionality. The upgraded washroom includes a modern shower. Laminate floors throughout, complemented by pot lights for a bright and welcoming space. Additional features include a large storage area and a hook-up for laundry, allowing tenants to install their own washer and dryer if desired. Walking distance to shops, restaurants, LCBO, gyms, a cinema, baseball diamond, skateboard park, and multiple parks with tennis courts, toboggan hills, and splash pads. Public transit and GO transit are also within walking distance. Nearby elementary schools include Holy Family, J.D. Hobbs, Duke of Cambridge (French Immersion), St. Joseph (French Immersion), cole lmentaire Viola-Lger (French First Language), and Knox Christian (Private). High schools include Bowmanville High School, Clarington Secondary School, and St. Stephens. Bowmanville is a growing community with ongoing development, making this an excellent opportunity for those looking for a well connected and vibrant neighbourhood. Tenant responsible for 30% of utilities (including Gas/Hydro/Water & hot water tank rental, billed directly by the landlord). Tenant responsible for own Internet. 1 parking space on driveway included (id:59911)
RE/MAX Jazz Inc.
540 Wentworth Street N
Hamilton, Ontario
Great opportunity to be your own business & property. Busy corner lots. Nicely set-up, steady sales & income convenience with Sub. Very profitable. No competition. Located in one of Hamilton Industrial Areas. Sub Deli inside (very famous in the area, many royal customers, order/take out system). Average Gross Sales: $11,500/W (Cigarette: 28%, Sub 30%, Others 40%). Other Income: $1,600/M (Lotto $1,000, ATM $600). Net Income: @$16,000/M. Short business hours: M-F (7~8), Sat (10~7), Sun (Close). Owner wants to retire. VTB available. (id:59911)
Home Standards Brickstone Realty
179 Seeley Avenue
Southgate, Ontario
FRESHLY PAINTED, HOUSE WITH UPGRADED FLOORS, NO CARPETS, CLEAN AND SPACIOUS 3 BEDROOMS, 3 BATHROOMS DETACHED ALL BRICK HOUSE IN NEW SUBDIVISION IS AWAITING SOMEONE DESIRING TO LIVE IN A QUIET FRIENDLY NEIGHBOURHOOD. MAIN FLOOR HAS LARGE OPEN CONCEPT LIVING AND DINING ROOM WITH SPACIOUS KITCHEN AND LOTS OF CUPBOARDS. THERE IS ENTRANCE FROM A DOUBLE GARAGE INTO THE HOUSE AND A DRIVEWAY TO HOLD 4 CARS (id:59911)
Ipro Realty Ltd.
1 - 66 Longbranch Avenue
Toronto, Ontario
Gorgeous 2 bedroom with 2 full washroom in beautiful location, Just just few steps to lake. Large end unit like semidetached property with direct sunlight to living room.custom Scavolini kitchen with MIELE fridge, stove,microwave, washer and dryer.close to transit, school and grocery shops.home is steps from Lakeshore, parks and restaurant. (id:59911)
Cityscape Real Estate Ltd.
0 Main Street
Brampton, Ontario
" Low Rent Low Rent Low Rent" An opportunity to own a very profitable turnkey Nail & Spa Business in Brampton Business Set up: Highly efficient operation and set up to buy and start making money from Day 1. The business comes fully furnished, stocked, and equipped with everything you need to get started Location: One of the busiest shopping area of Down Town Brampton surrounded by thick residential and commercial units and ample parking. Great amount of daily traffic and exposure. Leasehold and equipment: Pristine Condition 6 fully equipped manicure stations, 6 pedicure stations, and 4 large private spa rooms with aesthetic beds, In-suite laundry and 2 washrooms. Opportunity to add hair styling. Staff: Professionally trained and skilled. Profitability: Very High as the fixed expenses of lease is super low. Training & Support: The Seller is willing to stay back for 6 months for guaranteed success of the buyer in this new venture. The premises got the space, layout design and landlord's permission to divide the business in two sections. One section separately operating as current spa and other section for additional revenue and profitability as Hair Dressing and Massage Parlor/Therapy Rooms. (id:59911)
Homelife/miracle Realty Ltd
3419 Dundas Street W
Toronto, Ontario
Turn-Key Fully Functional Catering Facility With Good Street Exposure & Lots of Parking. Easy Delivery Access With Front & Rear Doors. Approx. 3,200 SF Of Useable Space Including Office & Tasting Room. Perfect For Catering Co. Commissary and/or Food Production. Please Do No Go Direct & Speak With Staff, Your Discretion Is Appreciated. (id:59911)
RE/MAX Ultimate Realty Inc.
171 New Lakeshore Road
Port Dover, Ontario
Prime Port Dover location. Attention to design and detail is evident throughout this amazing custom-built home. Featuring a gourmet chef’s kitchen with Jenn-Air appliances, Butler’s Pantry, large dry food pantry, quartz counters and centre island that’s open to the dining and living area with an impressive beam accented ceiling, fireplace feature wall and sliding door access to the screened in porch. Primary bedroom with 5-piece ensuite with heated floor, walk in closet and views of the backyard oasis. Main floor laundry and spacious mudroom with garage and exterior access. The loft offers a sense of serenity with a south view of Lake Erie, a vantage point that overlooks the great room below, 4pc bathroom with heated floor and water closet, spacious walk-in dressing room with the open living area currently being used as the primary bedroom. The fully fenced yard is perfect for outdoor entertaining featuring an in-ground pool with water fall feature, sun patio, pergola and patio pool bar. Close to all amenities with The Links at Dover Coast Golf Course just steps away through the rear gate. Enjoy vacation style living. Welcome home! (id:59911)
Royal LePage State Realty
31 John Street
Orangeville, Ontario
Looking For A Home In The Perfect Location Within An Easy Commute To The City. Here It Is This Cozy Immaculate, Well-Maintained Bungalow Offers 3 Bedrooms, Garage, 2 Bathrooms, Walk Up From The Basement, Lots Of Room For Entertaining C/W Wet Bar. Move In Ready. Walk To Shopping, Farmers Market, To Trails, Restaurants, Theatre And More. Located In The Quaint Historical Hamlet Of Orangeville, With Nature In Every Corner Of The Town, Highway Access. (id:59911)
Bosley Real Estate Ltd.
15 Laddie Lane
Springwater, Ontario
Top 5 Reasons You Will Love This Home: 1) This custom-built bungalow has been transformed into a modern masterpiece with a newly renovated main level, with every detail from the expansive open layout with tall 9' ceilings to the carefully curated finishes reflecting exceptional craftsmanship and design 2) Modern chefs kitchen delivering a culinary haven featuring sleek quartz countertops, a spacious breakfast island, and high-quality stainless-steel appliances, alongside a 6-burner gas range paired with an electric oven and clever storage solutions, making it perfectly equipped for both intimate family meals and grand entertaining 3) Located in the highly desirable Anten Mills neighbourhood, providing easy access to local amenities such as snowmobile trails and top-rated schools 4) Picturesque backyard complete with an inground saltwater swimming pool that exudes a mountain lake ambiance with a 8' deep end, gas heater, and updated pump system, while the extensively landscaped private oasis is further enhanced by a custom sauna built with clear cedar accents and ambient lighting, along with a newly installed hot tub, low-maintenance composite decking, and elegant wrought iron fencing 5) F Fully finished basement thoughtfully designed with space for entertaining, relaxing, and working, featuring a generous living area with a gas fireplace accented by a culture stone surround, a quiet office space, a dedicated gym area with rubber flooring, and a wet bar outfitted with custom cabinetry and mini refrigerators. 1,915 above grade sq.ft. plus a finished basement. Visit our website for more detailed information. (id:59911)
Faris Team Real Estate
