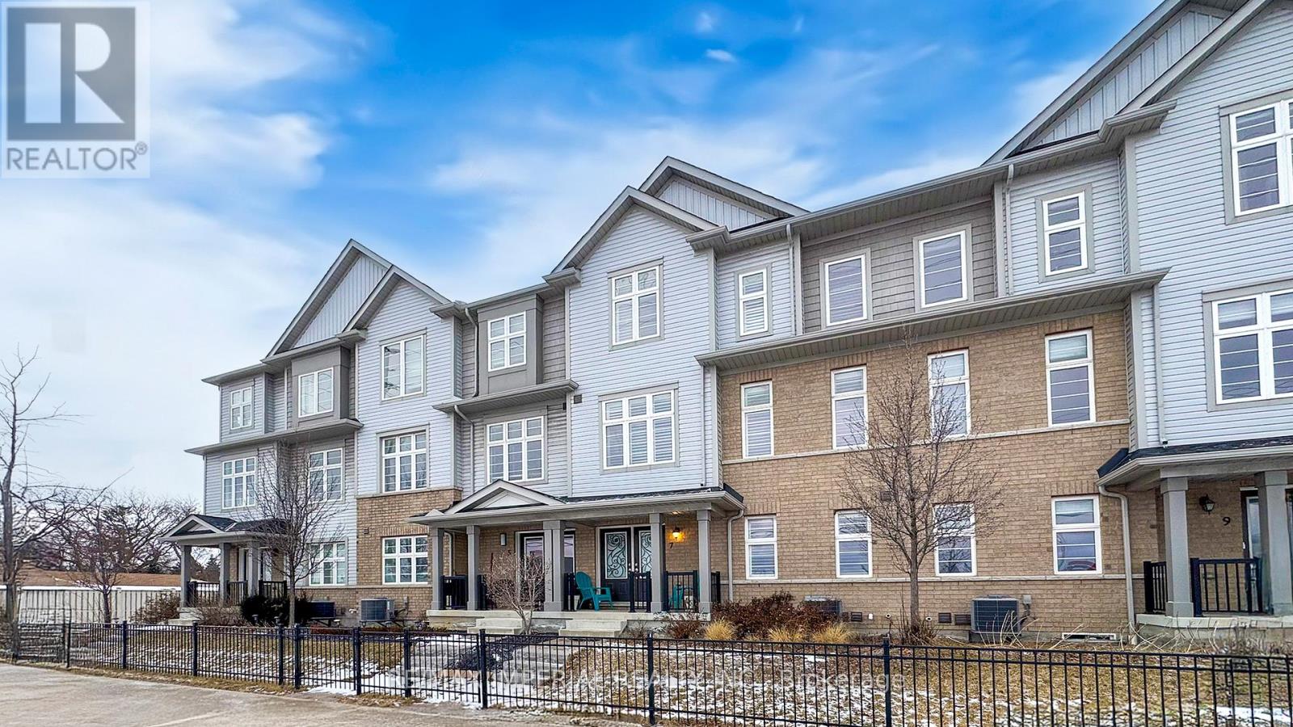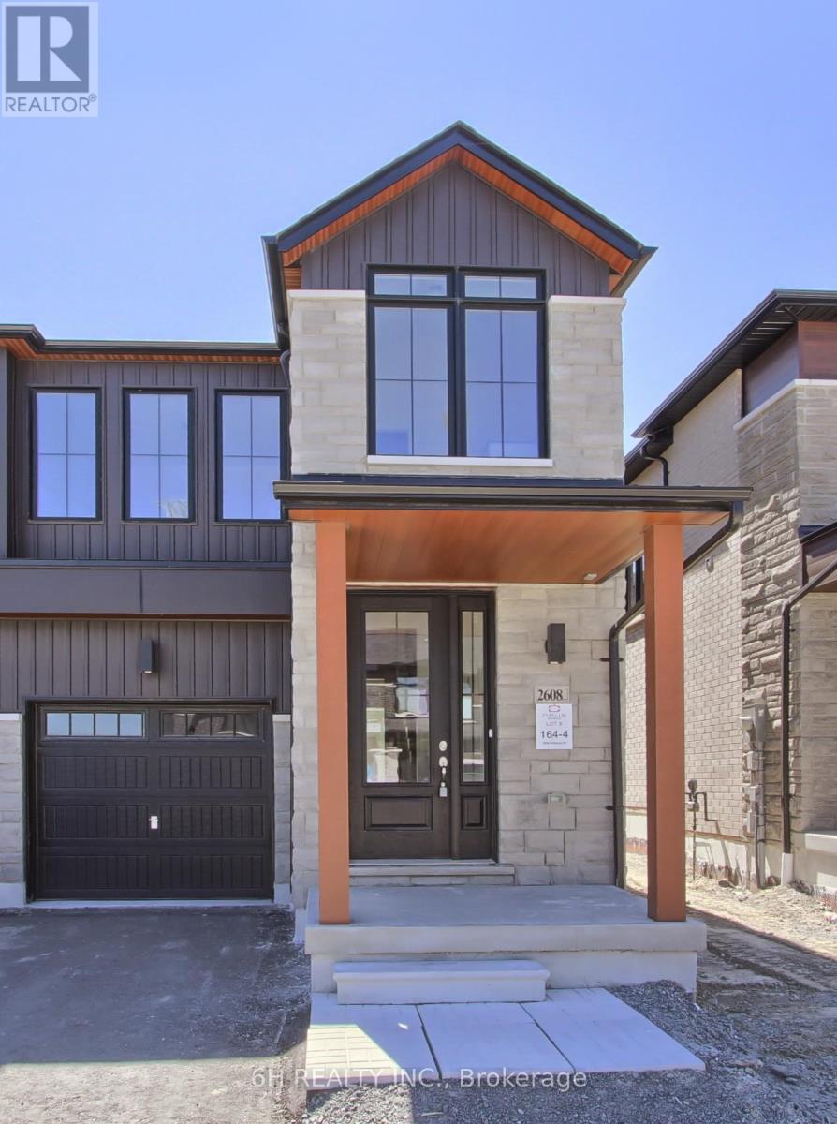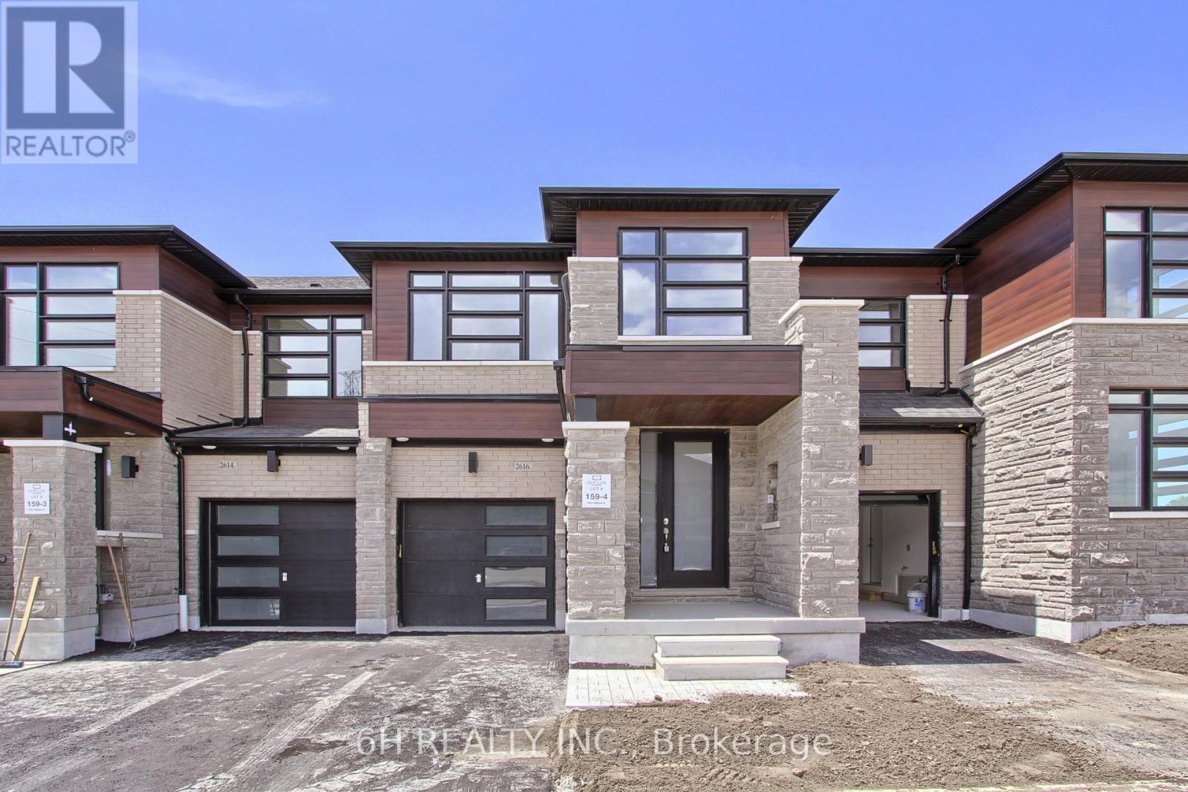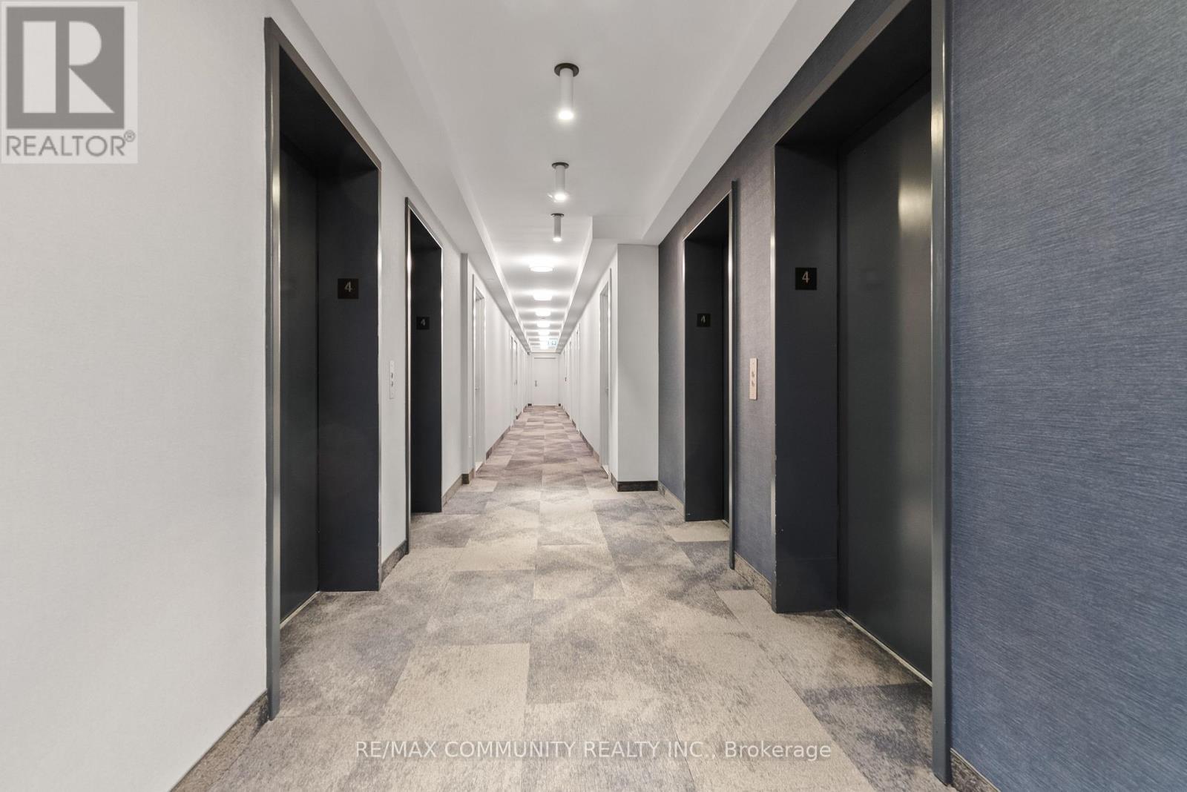1884 Fosterbrook Street
Oshawa, Ontario
Welcome to Your Dream Home in Oshawa, Ontario! Discover this stunning, newly built detached home in a highly sought-after neighborhood. Designed for both comfort and elegance, this property features 4 spacious bedrooms and 3 modern washrooms, providing ample space for families and individuals alike. Step inside and be captivated by top-of-the-line finishes and premium upgrades that elevate this homes charm. The kitchen and bathrooms boast granite countertops, adding a touch of luxury. A separate basement entrance with large windows is legally approved by the city, offering potential for additional living space or rental income. The basement also includes a waterline for a fridge, adding to its convenience. Additional highlights include: - Custom 50" linear electric fireplace for a cozy ambiance - Extra light box in the family/dining room for enhanced lighting - Stained hardwood floor & stairs, adding warmth and sophistication - The basement has already been framed, providing a solid foundation for future development. It is ready to be finished, offering the potential for personal use or as a rental unit for additional income. Conveniently located within walking distance to all major amenities, including superstores, Cineplex, parks, schools, and public transit. Families will appreciate the proximity to Maxwell Heights Secondary School, renowned for its top-tier mathematics program, just 1.5 km away. If you're searching for a modern, luxurious, and well-located home, this property checks all the boxes! Don't miss out on this incredible opportunity. (id:54662)
Royal LePage Terrequity Realty
2506 - 1435 Celebration Drive
Pickering, Ontario
Brand new Universal City Tower! Features One bdrm plus den, Large Open Balcony Area and One Underground Parking Spot and locker storage. The Quartz countertop and stainless steel appliances in the kitchen. Features an Amazing View Of Pickering With Lake view Exposures. The tower also includes amenities such as a fitness room, yoga room, lounge, billiard room, a multi-purpose lounge/boardroom/bar and swimming pool on 7th floor, a barbecue area and 24 concierge. Located close to Pickering GO Station, Pickering Town Centre, Highway 401, No Pets, No smoking. (id:54662)
West-100 Metro View Realty Ltd.
111 Dolly Varden Boulevard
Toronto, Ontario
SEIZE this Opportunity !! Calling all Investors and the Financial Savvy. Live upstairs and let the LEGAL fully contained 4 bedroom and Den basement apartments pay your Mortgage. This Semi-Detached bungalow (linked by garage only), features a Renovated Main floor with pot-lights and upgraded light fixtures. The main floor kitchen boasts sparkling granite counters, backsplash, stainless steel appliances, plenty of cupboards and a separate laundry. 3 Spacious bedrooms and an updated 3 piece bathroom with an oversized shower along with a granite top-vanity completes the Main Floor. Furthermore, there are 2 Large Custom Built Sheds and a fully-fenced backyard to spend your weekends lounging in your private oasis. This is a quiet-family friendly neighbourhood close to everything: Schools, University of Toronto Scarborough Campus, Centennial College, Hospitals, STC, HWY 401,Shopping-Grocery-Restaurants,Banking-Places of Worship, and a Community Centre for your convenience. (id:54662)
Century 21 Titans Realty Inc.
7 Cornerside Way
Whitby, Ontario
DOUBLE GARAGE PLUS DOUBLE-CAR DRIVEWAY TOWNHOME! Absolutely stunning 4-bedroom freehold townhouse in the high-demand area of Brooklin. This gorgeous home features an open-concept layout with numerous upgrades, including hardwood flooring throughout. The modern, upgraded kitchen boasts tall cabinets, a granite countertop, a spacious center island, and 9' ceilings on the second floor.The primary bedroom includes a walk-in closet and a 4-piece ensuite bathroom. Conveniently located just 2 minutes from Highway 407 and close to Brooklin Town Centre Shopping Mall, restaurants, banks, parks, and grocery stores. The University of Ontario Institute of Technology (UOIT) and Durham College are also nearby. (id:54662)
RE/MAX Imperial Realty Inc.
508 - 1435 Celebration Drive
Pickering, Ontario
BRAND NEW AND NEVER LIVED IN 2 BEDROOM, 2 BATHROOM UNIT AT UNIVERSAL CITY CONDOS 3. ENJOY THIS BRIGHT AND MODERN OPEN CONCEPT UNIT WITH LAMINATE THROUGHOUT, 2 ENSUITE BATHS, LARGE WALK-IN CLOSET IN PRIMARY BEDROOM ANBD TASTEFUL KITCHEN WITH AMPLE STORAGE. PRIVATE EXTRA LONG BALCONY WITH SOUTH FACING VIEWS. ENJOY THE BUILDING AMENITIES TO COME LIKE A FITNESS CENTRE, A ROOFTOP TERRACE WITH POOL, GUEST PARKING, PARTY ROOM AND M ORE. JUST STEPS FROM THE GO PEDESTRIAN BRIDGE GIVING YOU DIRECT ACCESS TO PICKERING GO AND PICKERING CITY CENTRE WHERE YOU'LL FIND SHOPPING, RESTAURANTS AND CINEPLEX. NOT TO MENTION YOU'RE A QUICK DRIVE TO THE 401, FRENCHMANS BAY MARINA AND PICKERING CASINO RESORT. PARKING AND LOCKER INCLUDED. (id:54662)
Sutton Group - Summit Realty Inc.
2608 Hibiscus Drive
Pickering, Ontario
This brand-new, 3-bedroom, 2.5-bathroom end unit townhome, built by the reputable OPUS Homes and backed by a 7-Year Tarion Warranty, is a haven of brightness and luxury. With a spacious 2,000 sq.ft. layout, multiple upgraded windows throughout the home bathe the entire space in natural light, creating a cheerful and airy atmosphere.Unwind in luxurious comfort with plush, upgraded carpeting in all bedrooms, certified by Green Label Plus for their eco-friendly properties. The chef-inspired kitchen is a standout, featuring a suite of 5 stainless steel appliances and upgraded cabinetry for a touch of elegance. Enjoy the convenience of modern upgrades while preparing meals in this bright and functional space, complete with engineered hardwood floors sourced from sustainable forests.This townhome is not only stylish but also highly energy-efficient, thanks to OPUS Homes' Go Green Features. These include Energy Star Certified homes, an electronic programmable thermostat controlling an Energy Star high-efficiency furnace, and exterior rigid insulation sheathing for added insulation. Triple glaze windows provide extra insulation and noise reduction, while sealed ducts, windows, and doors prevent heat loss. Additional features such as LED light bulbs, water-conserving plumbing fixtures, and a Fresh Home Air Exchanger with low VOC paints promote clean indoor air and energy efficiency.The home also includes a rough-in for an electric car charger, steel insulated garage doors, and a water filtration system that turns ordinary tap water into high-quality drinking water. With its blend of comfort, style, and sustainability, this end unit offers the perfect place to call home, combining luxury living with environmentally friendly features. **EXTRAS** 5 Appliances: fridge, dishwasher, electric stove, washer and dryer, plus an a/c unit (id:54662)
6h Realty Inc.
2610 Hibiscus Drive
Pickering, Ontario
This brand-new home, built by the reputable OPUS Homes and backed by a 7-Year Tarion Warranty, combines modern living with sustainable features through its Go Green program. The modern kitchen is a standout, featuring sleek Caesarstone countertops, easy-to-maintain 12"x24" floor tiles, and a stylish backsplash tile. Will be equipped with 5 appliances, this kitchen is perfect for meal preparation and entertainment. The deck, accessible directly from the kitchen, offers a seamless transition to outdoor living, ideal for summer BBQs and gatherings.The home is illuminated by pot lights throughout the main floor, creating a bright and inviting atmosphere. OPUS Homes' Go Green Features make this home not only stylish but also highly energy-efficient. These features include Energy Star Certified homes, an electronic programmable thermostat controlling an Energy Star high-efficiency furnace, and exterior rigid insulation sheathing for added insulation. Triple glaze windows provide extra insulation and noise reduction, while sealed ducts, windows, and doors prevent heat loss. Additional eco-friendly features include LED light bulbs, water-conserving plumbing fixtures, a Fresh Home Air Exchanger with low VOC paints, and Green Label Plus certified carpets.The home also incorporates engineered hardwood floors from sustainable forests, the use of recycled materials throughout the building process, and a rough-in for an electric car charger. A water filtration system turns ordinary tap water into high-quality drinking water, adding to the home's convenience and sustainability.With its blend of modern living, energy efficiency, and sustainable features, this home is the perfect choice for those seeking a comfortable, stylish, and environmentally friendly living space. Don't miss the opportunity to own this one-of-a-kind masterpiece. **EXTRAS** 5 Appliances: fridge, dishwasher, electric stove, washer and dryer, and a central a/c (id:54662)
6h Realty Inc.
2616 Hibiscus Drive
Pickering, Ontario
This brand-new townhome, built by the reputable OPUS Homes and backed by a 7-Year Tarion Warranty, showcases the perfect blend of luxury, functionality, and sustainability. Step inside through the grand 8' entry door and experience the grandeur of soaring 9' ceilings on both the main and upper floors, accentuated by smooth finishes that create a light and airy feel throughout.The main floor is illuminated by pot lights, highlighting the rich hardwood flooring and expansive space. The chef's dream kitchen is a standout, featuring sleek 12" x 24" floor tiles, soft-close cabinetry, and a full-height backsplash. Unleash your culinary creativity with a standalone hood fan, pull-out spice rack, convenient garbage/recycling bins, and a pot filler for effortless cooking. A soap dispenser by the sink adds a touch of luxury, while a gas line rough-in for future appliances and a deck accessible directly from the kitchen make entertaining effortless, perfect for summer BBQs.This townhome is not only stylish but also highly energy-efficient, thanks to OPUS Homes' Go Green Features. These include Energy Star Certified homes, an electronic programmable thermostat controlling an Energy Star high-efficiency furnace, and exterior rigid insulation sheathing for added insulation. Triple glaze windows provide extra insulation and noise reduction, while sealed ducts, windows, and doors prevent heat loss. Additional features such as LED light bulbs, water-conserving plumbing fixtures, and engineered hardwood floors from sustainable forests further enhance the home's energy efficiency and sustainability.The home also includes a Fresh Home Air Exchanger, low VOC paints, and Green Label Plus certified carpets to promote clean indoor air. A water filtration system turns ordinary tap water into high-quality drinking water, and a rough-in for an electric car charger caters to environmentally conscious buyers. (id:54662)
6h Realty Inc.
419 - 2550 Simcoe Street
Oshawa, Ontario
Discover contemporary living in this brand-new studio condo with a full bath, situated in Oshawa's sought-after Windfields neighborhood. Enjoy a low-maintenance lifestyle with top-tier amenities just steps away. Conveniently located minutes from Ontario Tech University and Durham College, as well as shopping, dining, and Costco. Easy access to Highways 401, 407, and 412 makes commuting a breeze. This bright, open-concept unit features sleek laminate flooring throughout, ample natural light, and in-suite laundry for ultimate convenience. Perfect for those seeking modern comfort in a prime location! (id:54662)
RE/MAX Community Realty Inc.
20 Glen Ray Court
Clarington, Ontario
This Is A Linked Property. Excellent Opportunity! 3Br Link Home Situated On Quiet Family Court! First Time Offered! Main Floor Features Spacious Living/Dining Room With Bamboo Flooring, Family Sized Kitchen With Walkout To Fully Fenced. Brand New Engineered Wood Thru Out 2nd Floor And Brand New Wooden Staircase. Finished Basement With Pot Lights Offers Additional Entertainment Space Or Office Area. Most Windows 18, Shingles 07. Walking Distance To Schools, Public Transportation, Restaurants. Kids Friendly Court. ** This is a linked property.** (id:54662)
Homelife/future Realty Inc.
34 Broome Avenue
Clarington, Ontario
NEW Stunning Woodland Homes Built 2-Storey! This 2,312 Sq/Ft Westminster Model Offers Stunning Upgrades Throughout! This 4 Bed, 4 Bath Home Offers A Dining Room Great For Entertaining, Open Concept Living/Kitchen Space With Kitchen Island Featuring Extended Quartz Countertops, S/S Appliances, Open To The Living Room With Gas Fireplace, And Hardwood Floors, Zebra Blinds, Garage Door Opener & Backsplash. An Absolute Must See! Close To 418, Shopping And Schools. Paved Driveway And Soding-Later Time- Photos Taken Prior-House Is Currently Vacant & Empty. Move In Ready On May 1, 2025 (id:54662)
Homelife/future Realty Inc.
2 Jadite Street W
Whitby, Ontario
This brand new!!! Never lived in!!! Home built by award-winning Arista Homes boasts an oversized corner lot offers 2354 sqft. The sun-bright open concept kitchen with pantry, granite counter with undermount sink overlooks an oversized great room with a limestone mantle gas fireplace. Entertain from the formal dining room. The den completes the main floor for private quiet time or study. 9ft ceilings add to the grand open-concept with hardwood flooring throughout the main floor are complimented with stained oak stairs and banister. Second floor 9' ceilings complete the 2nd floor comfort of the primary bedroom complete with a spa finished 4pc ensuite and walk-in closet and the generously sized bedrooms. The oversized spacious yard is ideal for your comfort and outdoor enjoyment. Newly developed family-oriented community prime to welcome a family lifestyle. You'll find parks, splash pads, schools, shopping centers, and easy access to Hwys 104, 407, and 412, making this property an ideal choice for a modern and convenient lifestyle. EXTRAS: Close to all amenities. AC, HRV, Rough-in central Vac, rough-in security, rough-in basement 3pc. Full new home Tarion Waranty (id:54662)
RE/MAX Premier Inc.











