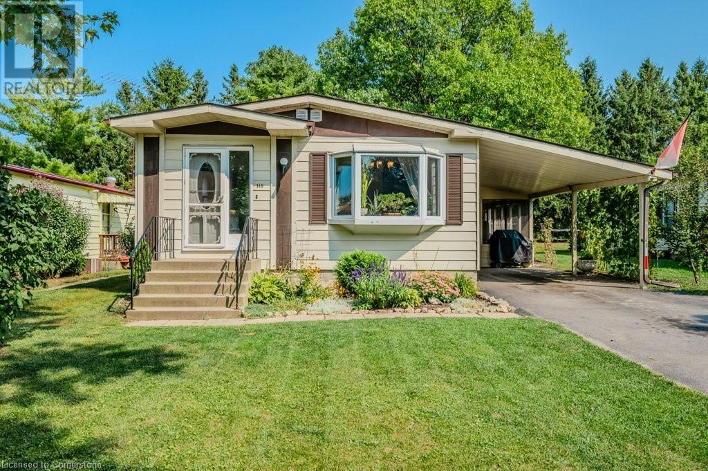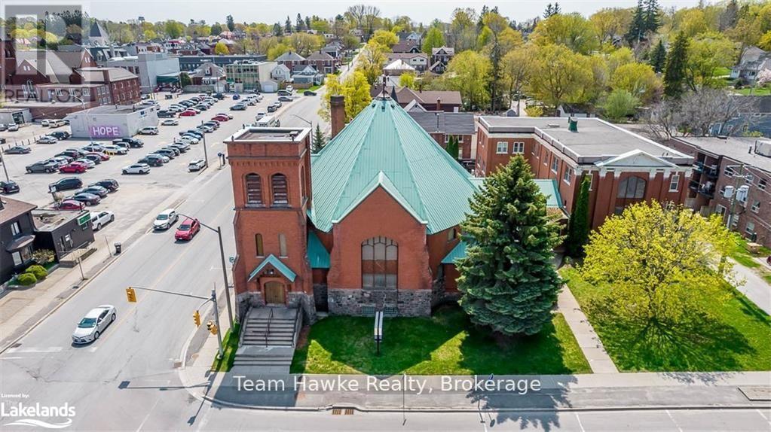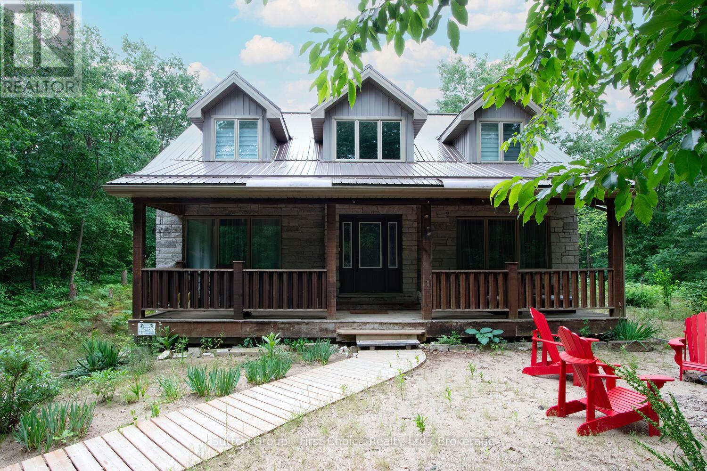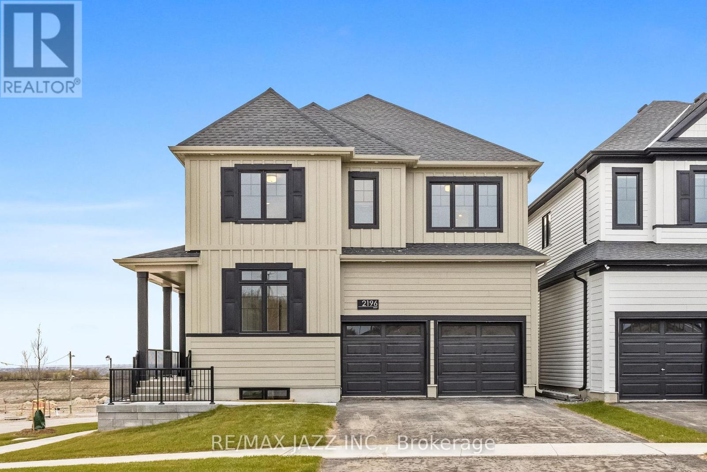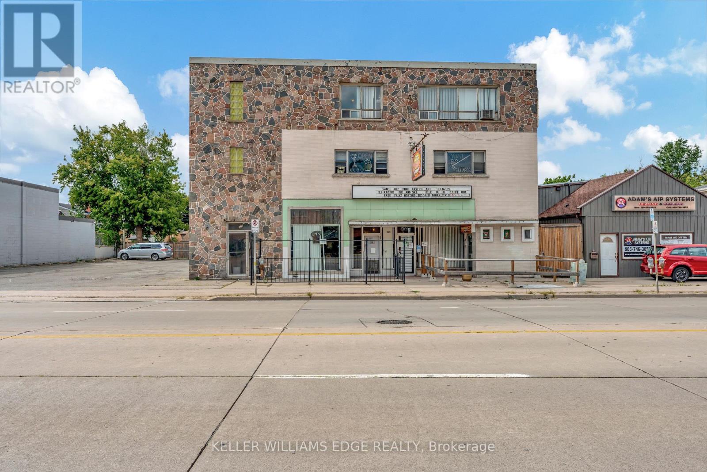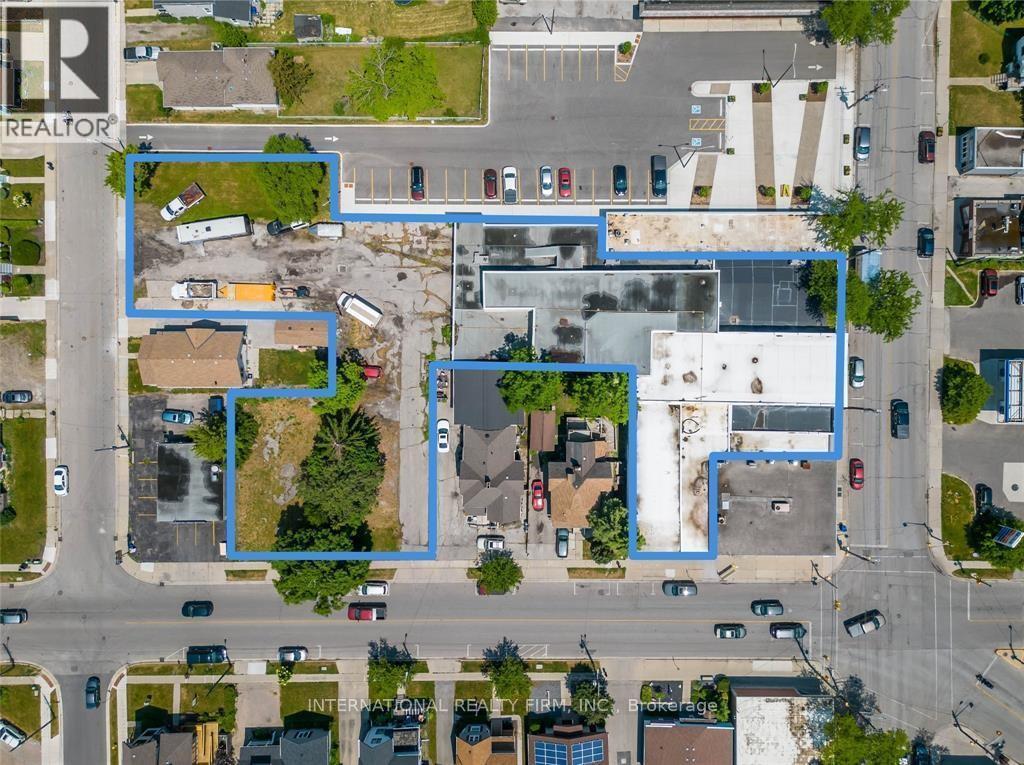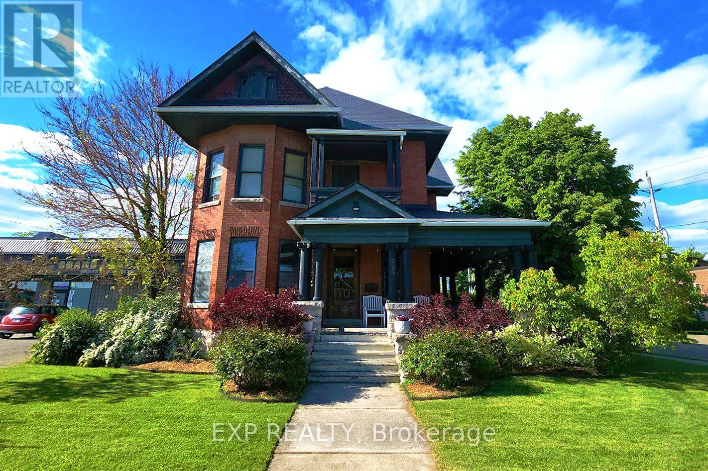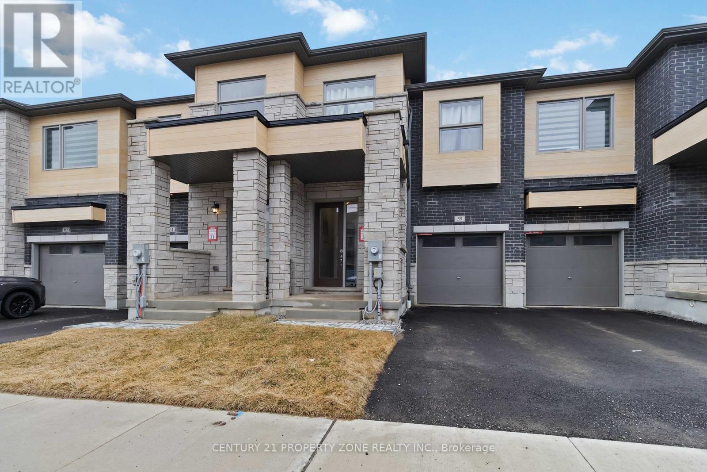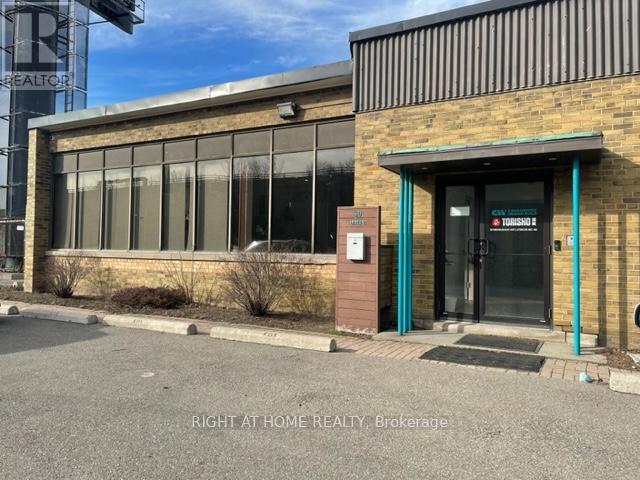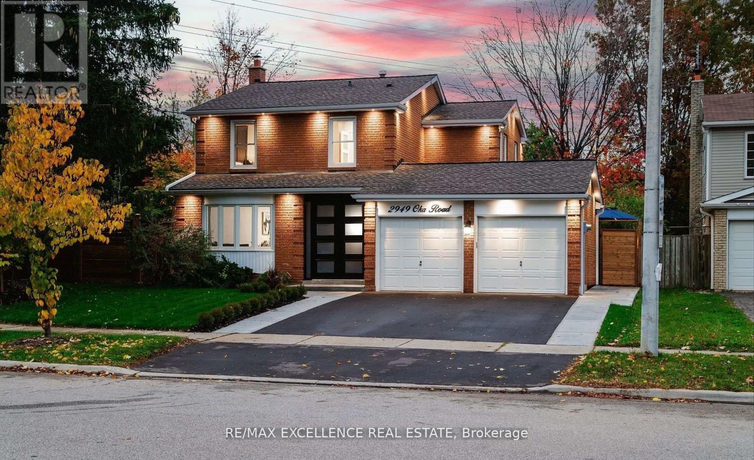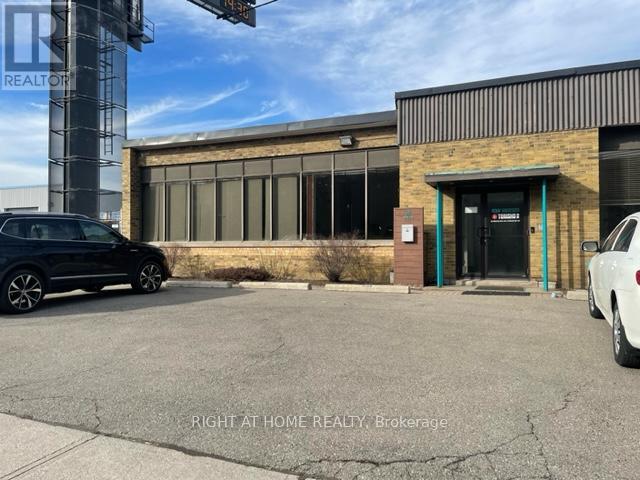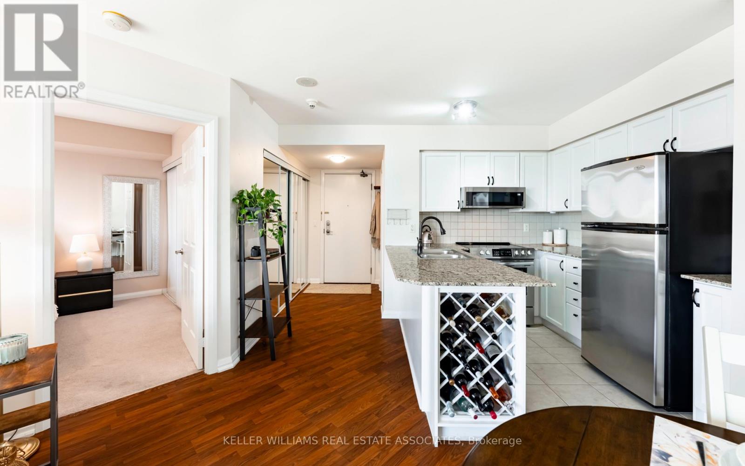3831 Cardinal Drive
Niagara Falls, Ontario
Welcome to this stunning raised ranch bungalow, perfectly situated on a wide corner lot in the heart of Niagara Falls. This home offers generous finished living space throughout. The main floor features elegant hardwood floors, a spacious eat-in kitchen w/ granite countertops, ample cabinetry,& modern stainless steel appliances. Enjoy seamless indoor-outdoor living w/ a walk-out to a charming back porch, ideal for relaxation and entertaining. The main floor also includes a well-appointed 4pc bathroom w/ a walk-in shower for your convenience. Descend to the fully finished basement, where you'll find a large family room complete w/ a cozy gas fireplace, second full kitchen, a versatile den, 4pc bathroom & bedroom. Additional highlights include a 3-car driveway,2.5-car garage & a fully fenced backyard featuring a shed & thriving vegetable garden. This home is ideally located close to schools, parks & major amenities, offering both comfort & convenience. A true hidden gem! (id:59911)
New Era Real Estate
148 Maple Crescent
Flamborough, Ontario
Discover Your Peaceful Retreat in Beverly Hills Estates! A vibrant all-ages community where tranquility meets convenience. Rarely available, this 3-bedroom, 1.5-bath home is perfectly situated at the edge of the property, offering a spacious, treed backyard for privacy and relaxation. Step inside to find a warm and inviting living space, complete with a cozy corner fireplace and a TV mount, ideal for unwinding after a long day. The dining area features charming built-in cabinets and a bay window, creating a bright and stylish setting for meals. A carport with a driveway for 4 cars and a convenient side entrance with a screened-in porch, plus a front garden walkway, add to the home's appeal. Enjoy modern updates, including a newer roof, furnace, windows, flooring, and powder room -all designed for comfort and peace of mind. Beverly Hills Estates offers community activities and amenities for all ages, including a children's playground, a recreation centre with billiards, great room, warming kitchen, library exchange, darts, and horseshoe pits for friendly competition. Outdoor enthusiasts will love the easy access to parks, streams, trail systems, conservation areas, and nearby golf courses, making it ideal for an active lifestyle. Don't miss this incredible opportunity to own a move-in ready home in a tranquil community. Schedule your showing today! (id:59911)
Keller Williams Edge Realty
Ph2306 - 50 Lynn Williams Way
Toronto, Ontario
A spacious, 1-bedroom, 536 sq. ft. lower penthouse with an expansive balcony and stunning south-west views of lake and city. The suites neutral palette provides the perfect backdrop for any furniture, beautiful white cabinetry, elegant quartz countertops and Chantilly Lace paint blend beautifully with light laminate wood flooring. In-suite appliances include a 4-piece, stainless steel appliance package and stacked washer and dryer. The oversized balcony extends the full width of the suite and provides dual access from the living room or bedroom. Above ground locker included. Located in vibrant and walkable Liberty Village, a plethora of retail, restaurants, bakeries and cafes are mere steps away. Building amenities include 24-hour concierge, parcel lockers, fitness centre, party room, outdoor dining and BBQs (id:59911)
Eleven Eleven Real Estate Services Inc.
539 Hugel Avenue
Midland, Ontario
Awesome development opportunity in the growing town of Midland. Located in the downtown core and situated on a 150 x 150 lot with over 27,000 sqft of rentable space. Steeped in history and unique architectural features this is a great opportunity to add a one of a kind property to your portfolio. The main church was completed in 1903, with a large addition in the 1920's. It is one of the cornerstone properties in Midland, and feature's municipal services, public utilities, and an opportunity for rezoning a development to match surrounding neighbourhood uses. Currently zoned institutional. (id:59911)
Team Hawke Realty
Lot 166 Glen Lake Court
Dysart Et Al, Ontario
This 3-acre building lot offers a rare combination of privacy and convenience. Set back from the road and surrounded by mature trees, the property provides a peaceful, natural setting with a driveway already in place for easy access. Located just 15 minutes from Haliburton Village, you'll enjoy close proximity to schools, shops, restaurants, and essential services. Outdoor recreation is easily accessible, with Sir Sam's Ski Hill and other area amenities nearby. A great opportunity to build your dream home or getaway in a quiet, forested location that's still close to everything you need. (id:59911)
RE/MAX Professionals North
10263 Daniel Avenue
Lambton Shores, Ontario
Welcome to your dream cottage escape -- an exceptional custom-built stone home tucked away on a beautifully wooded, tree-lined lot at the end of a quiet cul-de-sac, bordering the majestic Pinery Provincial Park. Crafted with authentic natural stone and built to stand the test of time, this charming four-season retreat blends rustic warmth with enduring quality from its impeccable masonry to engineered silent floor joists and a durable steel roof. Step inside and discover over 2,900 sq. ft. of inviting living space, thoughtfully designed for comfort and connection. The main level spans 1,223 sq. ft. and features a sun-filled great room with soaring ceilings and a cozy balcony loft, seamlessly flowing into rich hardwood floors and a custom country kitchen perfect for gathering around after a day of exploring the trails. The main-floor primary suite offers a peaceful escape with a large dressing room and a one-of-a-kind ensuite bath. Upstairs, you'll find two oversized bedrooms with walk-in closets and a spa-like 5-piece bath. The walk-out lower level adds another 1,065 sq. ft. of finished space, including two additional bedrooms, a bathroom, and a spacious rec room ideal for rainy-day board games or movie nights by the fire. A new gas furnace (2020) ensures year-round comfort. Nestled in the quiet, sought-after Dalton subdivision, this private retreat is just 50 feet from the trails of Pinery Park where you can wander to the river or beach. Whether you're biking to Grand Bend or enjoying the local shops and entertainment, everything is just minutes away but you'll feel a world apart. Wake up to birdsong, sip coffee on the back deck as the sun filters through your private forest, and embrace a lifestyle where nature meets comfort. This is more than a home, it's a cottage retreat that welcomes you every season of the year. (id:59911)
Sutton Group - First Choice Realty Ltd.
2196 Verne Bowen Street
Oshawa, Ontario
Unmistakably Jeffery! This brand new Jeffery Homes Westview model, Elevation A, features an oversized covered porch and offers 2,862 sq ft of luxurious living. Nestled in Oshawa's premier new home community, this family-friendly neighborhood reflects the exceptional quality associated with the Jeffery name. This stunning home showcases meticulous attention to detail, combining classic and modern elements for lasting appeal. The layout includes four spacious bedrooms on the second floor, each with ensuite or semi-ensuite bathrooms, and a convenient main floor bedroom with its own ensuite. Enjoy the ease of a second-floor laundry room, and take advantage of the three upper-level bedrooms, each featuring walk-in closets, while the fourth has a double closet. Entertain in style with a main floor dining room adorned with a coffered ceiling, a cozy living room with a gas fireplace, and a beautifully designed kitchen. All main living areas, including the fifth bedroom, boast elegant hardwood flooring. The exterior is finished with durable James Hardie board, ensuring lasting beauty. Additional features include a double car garage and two extra parking spaces in the driveway, along with over $80,000 in upgrades. Don't miss your chance to own this exceptional home! (id:59911)
RE/MAX Jazz Inc.
2205 King Street E Unit# 6
Hamilton, Ontario
Bright & Spacious 2-Bedroom Suite in Prime Glenview Location This large, updated 2-bedroom suite is a perfect fit for individuals, couples, or young families looking to live in a well-connected, residential neighbourhood. Located in a quiet low-rise building in the heart of Glenview, this suite offers comfort, convenience, and a strong sense of community. The eat-in kitchen features NEW modern cupboards, and the spacious living room is filled with natural light. A large private balcony provides the perfect space to relax or entertain. Both bedrooms offer ample room, ideal for a growing family, home office, or guest space. Enjoy the convenience of one parking space included at the rear of the building—free for the first year. Heat and water are included; tenants are responsible for electricity and internet. Situated on King Street East, the building offers direct access to public transit, and is just minutes from the Red Hill Valley Parkway. The Glenview neighbourhood is known for its parks, schools, and easy access to shopping. Families will appreciate nearby schools offering French Immersion and Advanced Placement programs, while outdoor enthusiasts can enjoy local parks, ball diamonds, and walking trails. With a welcoming mix of families, professionals, and long-time residents, Glenview offers a peaceful, connected lifestyle just outside the city core. Don’t miss this opportunity—book your showing today! (id:59911)
Exp Realty
Lower - 24 Foxhill Drive
Vaughan, Ontario
Brand New Professionally Finished Legal Basement Apartment with Private Separate Entrance! Bright and Spacious One Bed One Bath Unit located in Wonderful Maple Neighborhood! Brand NEW Elegant Laminate Floors, Pot Lights, Modern Kitchen with Brand New Stainless Steel Appliances & Above Grade Over sized Windows, Stylish 3 piece Bath with Large Shower Stall, Private Ensuite Laundry & One Outdoor Parking! The location is convenient, with easy access to amenities, Walking Distance to Grocery Stores, Schools, Go station, Parks & More! Close to Canada Wonderland, Vaughan Hospital, Golf Course, Hwy 400 & 407! (id:59911)
Royal LePage Your Community Realty
225 Parkdale Avenue N
Hamilton, Ontario
Discover an exceptional investment opportunity with this versatile mixed-use property, perfectly positioned in a bustling, high-traffic area. This meticulously maintained building features a range of impressive elements across its multiple levels. The main level is home to an exceptionally large restaurant space, long bar area equipped with coolers and bar stools, complete with a fully equipped kitchen ready for immediate use. The expansive open area of the restaurant offers ample room for a significant number of tables or can be easily adapted into a vibrant dance floor, making it ideal for high-traffic dining and entertainment. On the second level, you'll find a spacious pool hall and bar, providing an inviting venue for social gatherings and entertainment. The third level includes a practical office space suitable for a variety of business needs, as well as two residential units: a generous 3-bedroom, 1-bathroom unit perfect for families or groups, and a cozy 1-bedroom, 1-bathroom unit ideal for singles or couples. The 3rd Floor feature a large outside balcony that extends the full width of the building along the back, offering a private outdoor retreat. The basement adds further value with its impeccable condition, featuring a large 11 x 8 ft walk-in freezer, a 2-piece washroom, and ample storage space, all maintained to the highest standards. This area is well-suited for additional storage or operational support. With its prime location and well-designed layout, this property presents diverse income streams and versatile usage options. Whether you're seeking a thriving restaurant space, a dynamic entertainment venue, practical office space, or comfortable residential units, this property has it all. (id:59911)
Keller Williams Edge Realty
57 George Brier Drive
Brant, Ontario
Great Opportunity for First-Time Home Buyers! Don't miss your chance to own this stunning freehold townhouse in the highly sought-after, sold-out community of beautiful Paris, Ontario! Features: 3 spacious bedrooms & 3 bathrooms, Engineered hardwood on the main floor and upper hallway, Elegant dark-stained oak staircase with stylish metal pickets, Luxurious glass shower in the primary ensuite, Over $20,000 in upgrades, Bright and spacious layout with 9 ft ceilings on the main floor, Open-concept gourmet eat-in kitchen with upgraded cabinetry, Beautiful brick and stone exterior elevation, This sun-filled home is packed with premium finishes and thoughtful design details. A must-see! (id:59911)
RE/MAX Gold Realty Inc.
330 Wellington Street
Sarnia, Ontario
Prime Redevelopment Opportunity in Downtown Sarnia. This 27,000 sq ft building sits on a generous 0.939-acre lot and is currently vacant, ready for your vision and finishing touches. A building permit is already approved for the development of 12 residential apartments while retaining 10,000 sq ft of commercial space. The existing plans offer flexibility and can be modified to accommodate additional residential units. A pre-consultation has also been completed for a potential second building: a 6-storey tower with upto 36 apartment units. The property boasts 323 feet of frontage across three streets and is located next to a municipal parking lot. Ideally situated in the heart of Sarnia, it's within walking distance of the vibrant waterfront district and the St. Clair River. (id:59911)
International Realty Firm
225 Broad Street E
Haldimand, Ontario
Step into the timeless elegance of 225 Broad Street East, a stunning corner home in the heart of Dunnville. With over 100 years of history, this remarkable property embodies the charm and character of a bygone era while offering the space and versatility needed for modern living. From its captivating architecture to its welcoming interior, this home is a rare find that combines classic beauty with functional appeal. One of the standout features is the newly installed slate roofboth a nod to the homes historic integrity and a lasting investment in its future. As you step inside, youre greeted by two expansive living areas, each with original pocket doors that add a touch of vintage sophistication. These grand spaces offer flexibility, perfect for hosting family gatherings, creating cozy retreats, or entertaining guests. The craftsmanship and attention to detail are evident in every corner, from the high ceilings to the abundance of natural light that fills the rooms. A detached garage with a private driveway adds convenience and practicality to the property. With six generously sized bedrooms, this home provides ample room for family, guests, or even a home office. The enormous attic offers incredible potential, whether you envision additional living space, a creative studio, or simply extra storage. Every aspect of this home invites you to dream and make it your own. Located in the heart of downtown Dunnville, this home is within walking distance to shops, restaurants, and essential amenities, offering a lifestyle of ease and accessibility. 225 Broad Street East is more than just a house its a piece of history waiting for the next chapter to unfold. Don't miss this extraordinary opportunity. (id:59911)
Exp Realty
225 Broad Street E
Haldimand, Ontario
Step into the timeless elegance of 225 Broad Street East, a stunning corner home in the heart of Dunnville. With over 100 years of history, this remarkable property embodies the charm and character of a bygone era while offering the space and versatility needed for modern living. From its captivating architecture to its welcoming interior, this home is a rare find that combines classic beauty with functional appeal. One of the standout features is the newly installed slate roofboth a nod to the homes historic integrity and a lasting investment in its future. As you step inside, youre greeted by two expansive living areas, each with original pocket doors that add a touch of vintage sophistication. These grand spaces offer flexibility, perfect for hosting family gatherings, creating cozy retreats, or entertaining guests. The craftsmanship and attention to detail are evident in every corner, from the high ceilings to the abundance of natural light that fills the rooms. A detached garage with a private driveway adds convenience and practicality to the property. With six generously sized bedrooms, this home provides ample room for family, guests, or even a home office. The enormous attic offers incredible potential, whether you envision additional living space, a creative studio, or simply extra storage. Every aspect of this home invites you to dream and make it your own. Located in the heart of downtown Dunnville, this home is within walking distance to shops, restaurants, and essential amenities, offering a lifestyle of ease and accessibility. 225 Broad Street East is more than just a house its a piece of history waiting for the next chapter to unfold. Don't miss this extraordinary opportunity. (id:59911)
Exp Realty
59 Granka Street
Brantford, Ontario
Welcome to 59 Granka St! A stunning freehold townhome, built in 2024, full of upgrades. This house is perfect blend of modern living and convenience. This brand new 2 storey townhome features an open-concept living and kitchen area filled with natural light through the big windows and is just perfect for entertaining. The main level also features a beautiful power room. The huge primary bedroom comes with a modern en-suite bathroom and a generous walk-in closet. The 2nd level laundry offers convenient access for your everyday needs. This exquisite property is an exceptional opportunity for first-time home buyers and smart investors alike. Don't miss your chance to own a pristine home in a desirable location, Schedule your viewing today! (id:59911)
Century 21 Property Zone Realty Inc.
A & B - 30 Fordhouse Boulevard
Toronto, Ontario
1400 Sqft office space plus 530 of warehouse/workshop. Clean and bright space in prime location close to QEW. Space has been thoughtfully designed. Calling all start ups, growing businesses and those looking for a ready to use office space that doesn't require any work. The office space is already outfitted with workstations that can accommodate 8-12 employees. Front desk/reception area as well as one private managers office that overlooks the floor. Large private kitchen for staff. Washroom with shower. Workshop area is perfect for fabrication, manufacturing, warehouse, distribution, storage and much more. Drive up garage door. Four parking spaces included in rent. Lease includes Tmi. Tenant to pay for utility consumption. Possibility for some office furniture to be included in rent. No outdoor storage included. Fantastic visibility on high traffic service road. Great signage opportunity. (id:59911)
Right At Home Realty
1107 - 430 Square One Drive
Mississauga, Ontario
Brand new "Night Sky" Floor plan at Avia1. This stunning 2 bedroom 2 Bath unit features 800 Sqft of indoor living and a large 184 Sqft Balcony with North West Facing Views. Unit features laminate flooring throughout with a spacious open concept living/dining room walking out to a large balcony. Modern kitchen with staintless steel appliances and centre island. Primary bedroom has a 3pc ensuite with mirrored closets. 2nd bathroom has a linen closet. Amenities include gym, party room, theatre room, yoga/meditation room, kids zone, games room and rooftop area. (id:59911)
Cityview Realty Inc.
218 - 4975 Southampton Drive
Mississauga, Ontario
Executive stacked townhome in the heart of Churchill Meadows featuring 3 spacious bedrooms plus a den, 2.5 bathrooms, and 2 parking spots in a bright, freshly painted, carpet-free 2-storey corner unit. This modern home offers an open-concept layout ideal for families or professionals, with easy access to Hwy 403, Erin Mills Town Centre, Credit Valley Hospital, and GO Transit. Located in a top-rated school district with parks nearby. Tenants are responsible for all utilities and hot water tank rental ($53/month). A rare opportunity in a highly sought-after Mississauga neighborhood! (id:59911)
RE/MAX West Realty Inc.
2949 Oka Road
Mississauga, Ontario
Luxury smart home Your 4 Bedroom (converted to 3), 4 Bathroom Smart Home Awaits! Welcome to your dream home! This meticulously renovated property exudes luxury with $350,000+ in upgrades. Property Highlights: 4 spacious bedrooms, 4 exquisitely designed bathrooms, Top-to-bottom renovation, Smart locks for convenience & security, Customizable smart blinds, Smart ambient backyard lighting, State-of-the-art smart kitchen appliances, Smart sprinkler system for lush gardens, Custom security system, Newly landscaped backyard with saltwater equipment, Fresh sod throughout, Main floor with stunning hardwood-style tiles, Kitchen with quartz countertop & backsplash, High-efficiency LED lighting, Brand new doors, Brand new Fence & Gates. Relax with custom rainfall showers, sunlit front doors, and a full basement with egress windows. New 10-foot patio door, Upgraded electrical to copper. Experience luxury and convenience. **EXTRAS** Smart appliances, Stove, Fridge, Bi-Dishwasher, Kitchen Island, Overlooking heated salt water inground pool. TESLA Charger in the garage. (id:59911)
RE/MAX Excellence Real Estate
28 Bingham Road
Brampton, Ontario
One of the best property for First Time Home Buyer or Investor In Brampton - Duplex Set Up W. Fully-Legal Large Basement Apartment That Can Function As A Three units. Total 5 Bedrooms, 3 Baths, 3 Kitchens. Very Good size Backyard. Upstairs Rented For $2800. Downstairs Units Rented For $1300+1400. Excellent Tenants Willing To Stay if new owner want to keep. (id:59911)
Save Max Achievers Realty
19 Leparc Road
Brampton, Ontario
Absolutely Stunning Home !!! 4Bedrooms , 5Washrooms + Professionally Finished Basement , 2923sqft As per MPAC+ Basement . ## 55ft Wide Lot ### 3Car Garage ( Tandem) . High Demand Area of Brampton . Lots Of High End Upgrades in House Including Basement . Upgraded Open Concept Kitchen with Servery , Upgraded Maple kitchen Cabinets , Potlights , Decorative Columns , New Appliances In Kitchen . California Shutters . Granite Counters in whole house , Coffered Ceilings,Crown Mouldings . Basement has Electric Fireplace , Bose Surround System, Hitech Video Surveilance & Bar . Beautifully Landscaped with Stone in Front & Backyard . Extended Driveway for total 8 Car Parking ( 3Garage & 5Driveway). Whole House is Freshly Painted & Ready. to Move-In . (id:59911)
Century 21 People's Choice Realty Inc.
A - 30 Fordhouse Boulevard
Toronto, Ontario
1400 Sqft office space. Clean and bright space in prime location close to QEW. Space has been thoughtfully designed. Calling all start ups, growing businesses and those looking for a ready to use office space that doesn't require any work. This space is already outfitted with workstations that can accommodate 8-12 employees. Front desk/reception area as well as one private managers office that overlooks the floor. Large private kitchen for staff. Washroom with shower. Four parking spaces included in rent. Signage opportunity. Lease includes Tmi. Tenant to pay for utility consumption. Possibility for some office furniture to be included in rent. Fantastic visibility on a high traffic service road. Great signage opportunity . (id:59911)
Right At Home Realty
1108 - 220 Forum Drive
Mississauga, Ontario
Welcome to Tuscany Gates, where comfort meets convenience in a bright & spacious suite! This sun-filled unit boasts floor-to-ceiling windows, filling every corner with natural light. The open-concept layout offers a comfortable living and dining space, roomy enough for larger furniture. Step onto the huge balcony (almost 20' wide!) and enjoy panoramic city views, perfect for relaxing or entertaining. Modern features you'll love include a clean, bright kitchen with stainless steel appliances (less than 5 years old) and granite countertops and a clever, angled design that is ideal for modern living. Pet-friendly building with low maintenance fees, making this an excellent investment or starter home. Includes one parking spot and one locker for added convenience. Unmatched prime location & amenities, steps away from public transportation, schools, parks, shopping, restaurants, and the highly anticipated up coming Hurontario LRT line. Easy access to major highways makes commuting a breeze. Enjoy resort-style amenities, including: outdoor pool and play area, well equipped gym, party/meeting room, friendly concierge service, games room, and ample visitor parking. Schedule your private showing today! You really have to see it to appreciate the layout. **EXTRAS** One locker and one parking spot included. (id:59911)
Keller Williams Real Estate Associates
Level D P4 #315 - 38 Water Walk Drive
Markham, Ontario
Tandem Parking space for sale - fits two cars back to back. (id:59911)
Homelife/future Realty Inc.

