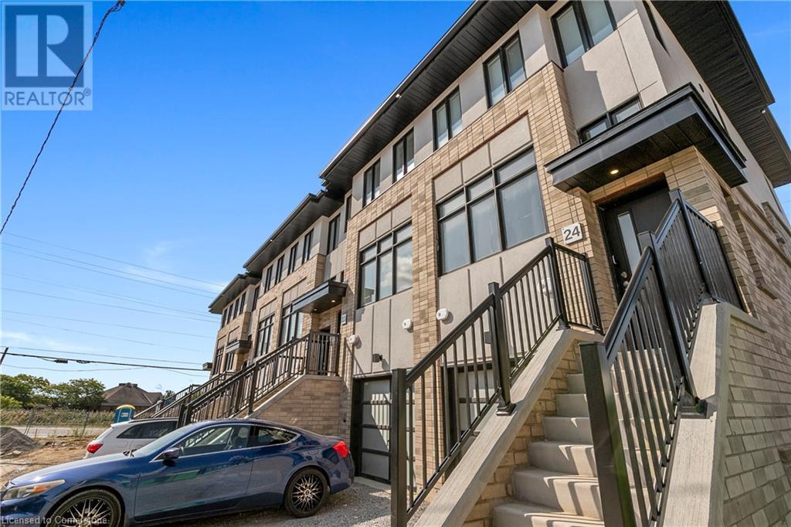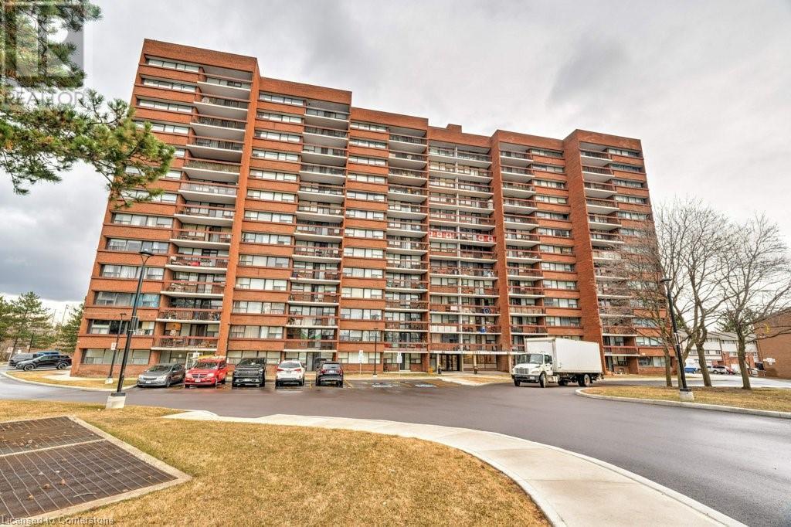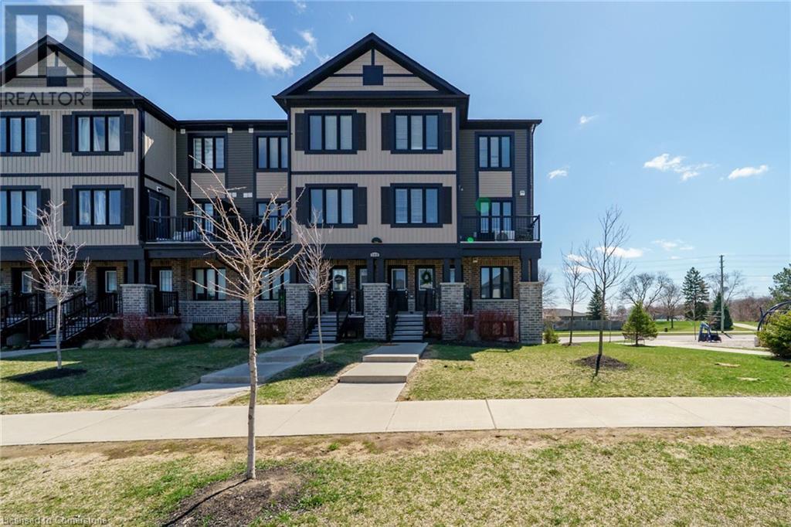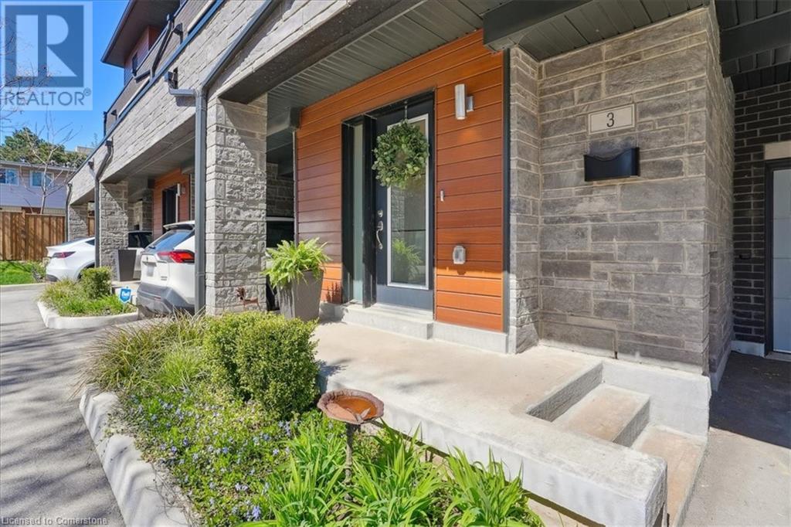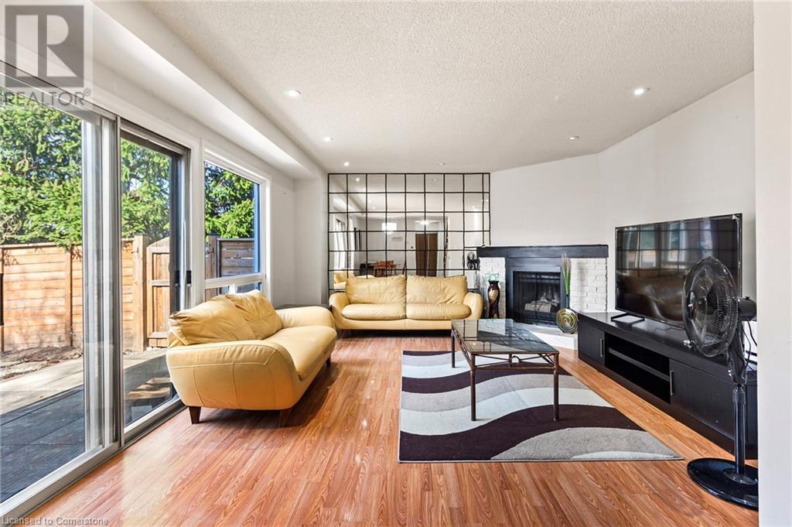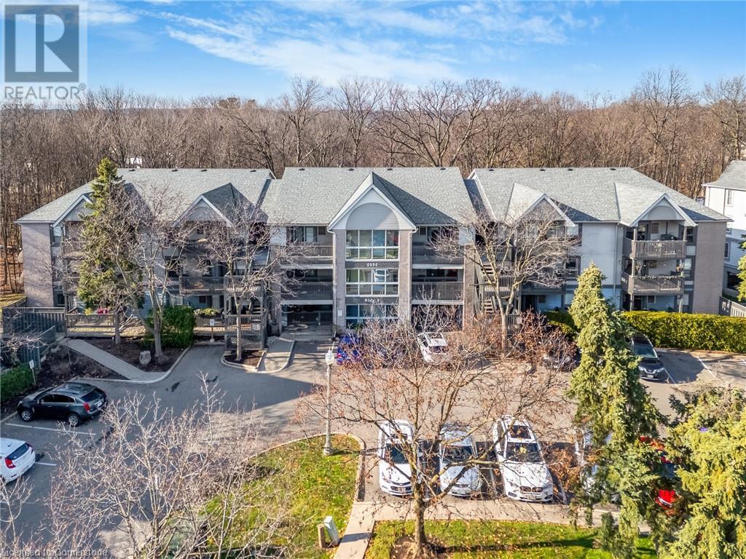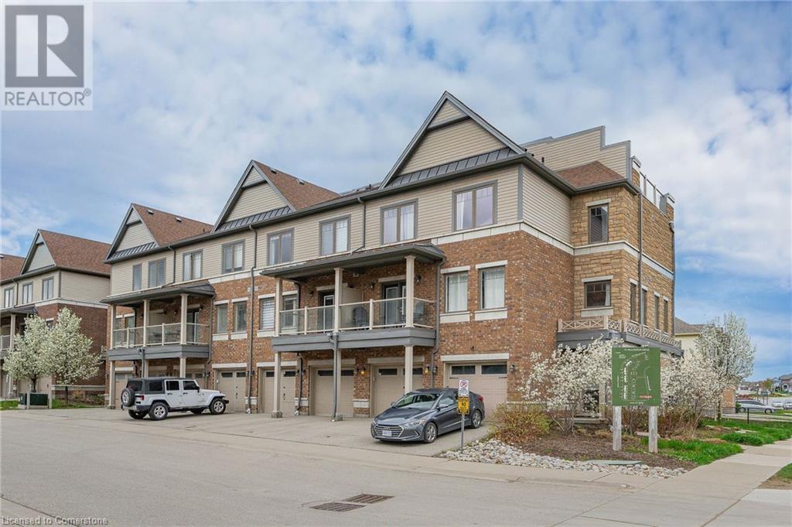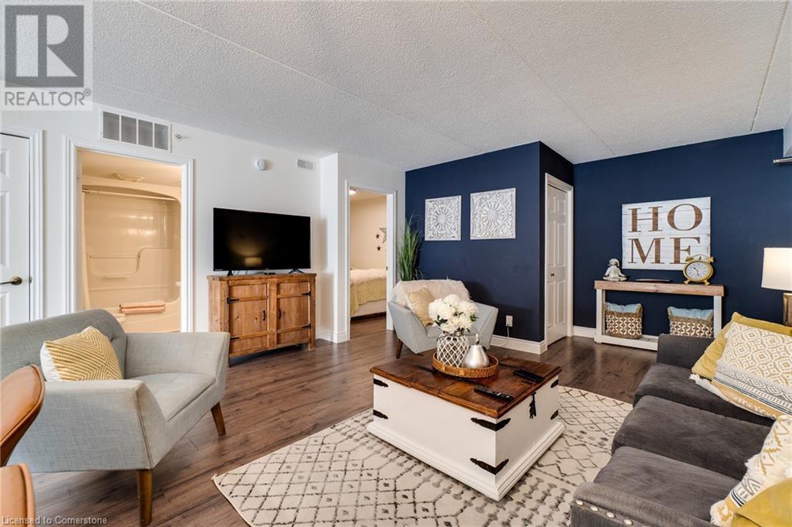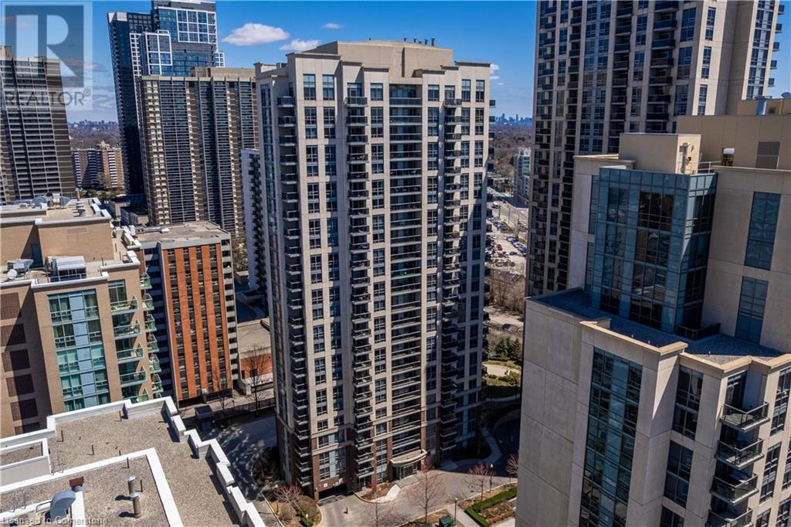527 Shaver Road Unit# 24
Ancaster, Ontario
Sophistication & impeccable use of space come together in sensible fashion in this end unit townhome situated in exclusive Ancaster. This 3 bedroom, 3 bath family home marries the perfect amount of utility & style throughout it's efficient, modern layout. On the main floor, attention is called to the bright, high open concept living/dining room & eat in kitchen all complete with spotless vinyl waterproof floors & flanked by large windows which let in an abundance of natural light. Eat in kitchen highlights contemporary colour schemes, granite counters & loads of storage. Ascend the stairs to the upper floor & find ample space laid out in a 2 bedroom, 2 bath design. The master bedroom features striking ensuite bathroom as well as a convenient walk through closet. Upper level laundry is also found on this floor to provide convenience & ease of access. Lower level features the third washroom and the third bedroom with a convenient walk out to grassy backyard. The home's location allows for easy access to all required amenities, nature elements & Highway 403 for an easy commute to many of the surrounding cities & communities. Live in style and relax in peace in this elevated home; ready & waiting for it's new family! (id:59911)
RE/MAX Escarpment Realty Inc.
3501 Glen Erin Drive Unit# 1009
Mississauga, Ontario
Charming 2-Bedroom Corner Condo with Stunning North-Facing Views! Welcome to this beautifully updated 2-bedroom, 1-bathroom condo, offering 800 sq. ft. of bright and inviting living space. As a corner unit, natural light floods the home, while the stunning north-facing views provide a peaceful backdrop. Enjoy modern finishes throughout, a functional open-concept layout, and ample storage space. This well-maintained building includes all utilities in the monthly fees for stress-free living. Additional perks include 1 underground parking spot and a locker for extra convenience. Ideally located in the Erin Mills community of south central Mississauga, close to transit, shopping, and dining, this move-in-ready home is perfect for first-time buyers, downsizers, or investors. (id:59911)
Royal LePage Burloak Real Estate Services
148 Rochefort Street Unit# E
Kitchener, Ontario
Bright and spacious 3 bedroom END UNIT townhome in the family friendly community of Huron Village. With plenty of natural light throughout and access to a private balcony from the dining room. Bright kitchen featuring subway tile backsplash, quartz countertops, and stainless steel appliances. Laundry conveniently situated on the bedroom level. Located next to a playground, close to walking trails, the Huron Community Centre, Schlegel Park, and schools. Shopping, dining, and close proximity the 401 (approximately 10 minutes) complete the package, making this the perfect home for busy families or professionals. $229/Month condo fee includes snow removal, landscaping, building maintenance, building insurance, parking. Additional parking spot may be available to rent. (id:59911)
Rockhaven Realty Inc.
2071 Ghent Avenue Unit# 3
Burlington, Ontario
Welcome to Urban Elegance at 3-2071 Ghent Ave in the heart of Downtown Burlington! This 3-bed, 3-bath townhome boasts 2,110 sq ft of sophisticated living. Enter through a spacious foyer leading to a lower level, ideal for your home office. Enjoy the luxury of an extra-wide garage with inside access. Upgraded light fixtures & dimmers create ambiance throughout. Entertain effortlessly in the open-concept kitchen, living & dining area with an extended kitchen space including stainless steel appliances including a gas stove, quartz counters, and a kitchen island with pendant lighting perfect for hanging out while entertaining. For outdoor space, patio doors lead to access to the backyard and double doors from living space lead to a private balcony. Additional upgrades include subway tile backsplash, a stylish brass kitchen faucet, built-ins, pot lights & wide plank hardwood floors throughout upper levels. On the 3rd floor two full bedrooms, a 4-piece bath and a laundry room offer comfort & convenience. The primary retreat features a walk-in closet, zebra blinds, & a stylish barn door leading to an ensuite oasis with a walk-in glass shower & double vanity. Relax and enjoy your early morning coffee on the bedroom balcony. Within walking distance to schools, parks, the lake & downtown shops, restaurants, & the Go train. This property offers the perfect blend of luxury & convenience for the discerning buyer! (id:59911)
Royal LePage Burloak Real Estate Services
3339 Council Ring Road Unit# 70
Mississauga, Ontario
Elegant End-Unit Townhome in the Heart of Erin Mills – Backing Onto Trails & Parkland Nestled at the end of a quiet cul-de-sac in one of Erin Mills' most desirable neighbourhoods, this beautifully maintained 4-bedroom, 2-bathroom end-unit townhome offers a rare blend of privacy, charm, and functionality. Thoughtfully updated, the main level showcases rich hardwood flooring, an inviting living area with a cozy wood-burning fireplace, and a stylish, modern kitchen with a bright dining space — perfect for family meals or entertaining guests. The finished lower level adds versatility with a comfortable bedroom, a full bathroom, and additional living space ideal for guests or a home office. Bathed in natural light, the spacious layout is both warm and welcoming. Step into the fully fenced backyard and discover a serene escape backing onto lush green space, walking and biking trails, and mature trees — a peaceful retreat just outside your door. Conveniently located with easy access to Highways 403 and QEW, and moments from South Common Community Centre, top-rated public, Catholic, and French immersion schools, shopping at Erin Mills Town Centre, Walmart, parks, and transit routes. This is the perfect opportunity to enjoy a well-balanced lifestyle in a vibrant, family-friendly community surrounded by nature. (id:59911)
RE/MAX Aboutowne Realty Corp.
3430 South Service Road Unit# 103
Burlington, Ontario
Building Signage Available. Recent common area upgrades include lobbies, elevators, and accessible washrooms. Parking ratio of 4:1,000 SF with reserved spaces available. COGECO fibre optic internet in place. Landlord offers in-house construction for quick turnaround on tenant improvements. Utilities included in TMI. (id:59911)
Royal LePage Burloak Real Estate Services
3430 South Service Road Unit# 200a
Burlington, Ontario
Building Signage Available. Recent common area upgrades include lobbies, elevators, and accessible washrooms. Parking ratio of 4:1,000 SF with reserved spaces available. COGECO fibre optic internet in place. Landlord offers in-house construction for quick turnaround on tenant improvements. Utilities included in TMI. (id:59911)
Royal LePage Burloak Real Estate Services
2030 Cleaver Avenue Unit# 212
Burlington, Ontario
If you’re looking for an opportunity to get into the market at an unbeatable price with room to customize and increase value, this true 2 bedroom corner unit with over 1,100 square feet of living space in sought after Headon Forest is a must see! The corner location offers added privacy on the balcony and a generous amount of natural light with the extra windows. Gorgeous ravine views from both bedrooms plus partial views from the balcony. Hallway entrance leads up to the kitchen that offers ample counter and cupboard space plus a breakfast bar. Lovely open concept layout with brand new white french doors (not pictured in the listing) off the living room providing access to the large covered balcony where you can enjoy your barbeque all year long. Clean, well kept unit with new flooring in the living and dining area plus fresh paint throughout. Plenty of visitor parking. Elevator in the building. Easy access to great restaurants, shopping, parks, schools and many more excellent amenities! Close to the QEW/403, 407 and public transit including Appleby go station. Community/recreation centres, golf, Bronte Creek Provincial Park and many trails nearby to enjoy. Check out the video tour attached! (id:59911)
Keller Williams Edge Realty
70 Willowrun Drive Unit# A2
Kitchener, Ontario
Welcome to stylish, low-maintenance living in the heart of South Kitchener. This beautifully upgraded townhouse offers over 1,700 sq. ft. of thoughtfully designed space just steps from the Grand River and 68 acres of protected conservation land with scenic walking trails. Inside, you'll find high-end upgrades, including quartz countertops, upgraded cabinetry, modern fixtures, pot lights, premium flooring, and designer ceramic tile. The spacious main level features a gourmet kitchen with a large quartz-topped island and breakfast bar, all flowing seamlessly into an open-concept living area with a walkout to a private balcony-perfect for morning coffee or evening relaxation. Three generous bedrooms, including a primary suite with ensuite privileges, offering both comfort and convenience. Each room is designed with ample closet space, large windows, and a light, airy atmosphere. A standout feature of this home is the incredible rooftop patio, offering stunning views of the surrounding conservation area and Grand River. Whether entertaining friends or unwinding solo, this private outdoor space is a true retreat. Perfectly located in a family-friendly, nature-rich community, this home is just minutes from schools, shopping, public transit, and Highway 401, making it ideal for commuters and nature lovers alike. If you're looking for a spacious, modern home with premium finishes and access to nature, this is the one. Don't miss your opportunity to make it yours! (id:59911)
RE/MAX Real Estate Centre Inc.
36 James Street S Unit# 703
Hamilton, Ontario
Introducing 36 James St S…This over 700 sqft., premier suite is located in the absolute heart of downtown, at the corner of James St S & Main St, in the renowned Pigot Building. This unit boasts an incredible open concept layout, ideal for larger traditional furnishings. The building is seconds from public transit, the front doors of Go station, art district, restaurant district, hospital, indoor farmers market, convention centre, art gallery & downtown shopping. This property creates an incredible living environment for those downsizing, professionals, couples, individuals, & investors alike. Owners also enjoy premier amenities including full gym & party room. Call to view today! (id:59911)
Michael St. Jean Realty Inc.
2045 Appleby Line Unit# 305
Burlington, Ontario
This is the one you have been waiting for! Stunning 2 Bed, 1 Bath unit in the Uptown Orchard Condos. The beautiful Hampton model boasts nearly 900 square feet of living space. Completely upgraded throughout with dark flooring, trim, stainless steel appliances(1-year-old), new lighting, new water heater (24), zebra blinds throughout. The spacious Kitchen includes all of the modern touches, quartz countertop, BRAND NEW backsplash, stainless steel farmhouse sink with black matte pull-down faucet sprayer, and patio doors to the balcony. The south-facing view fills the space with an abundance of natural sunlight. The spacious living and dining room area offers enough space for lounging and entertaining. The large primary bedroom offers a double closet, bonus office/sitting area. Freshly updated and functional 4 piece bath features in-suite laundry. The second bedroom / den is perfect as a nursery, spare bed, or home office! Amenities include a beautiful party room, fitness centre/sauna, and underground parking. One parking space underground #100 is owned with plenty of additional parking for a second vehicle in the parking area above/visitor parking. Locker #31. Unbeatable location walking distance to shops, grocery stores, restaurants, gym, and easy highway access. Low condo fees!! Nothing to do, but move in and enjoy! (id:59911)
Bradbury Estate Realty Inc.
5 Michael Power Place Unit# 2306
Etobicoke, Ontario
Welcome to Suite 2306 at 5 Michael Power Place – a stylish upper-floor unit offering city views and modern finishes in the vibrant heart of Etobicoke. This well-designed 1+den layout features a spacious open-concept living and dining area with walk-out to a private balcony, perfect for enjoying city sunsets. The sleek kitchen includes granite countertops, a breakfast bar, and ample storage – ideal for both daily living and entertaining. The primary bedroom boasts large windows, letting in lots of natural light and a large double closet, while the versatile den is perfect for a home office, reading nook, or guest space. Recent updates include a full bathroom remodel and new vinyl plank flooring. Enjoy the convenience of in-suite laundry, a full 4-piece bath, and included parking and locker. Just steps to Islington Subway Station, minutes to Kipling GO, and surrounded by shops, dining, parks, and easy highway access. Experience urban living with comfort and connection. (id:59911)
RE/MAX Escarpment Realty Inc.
