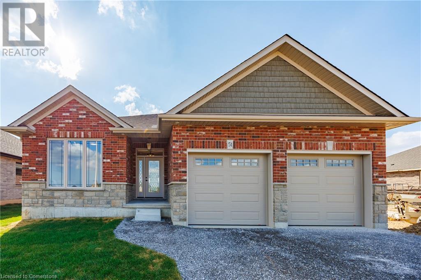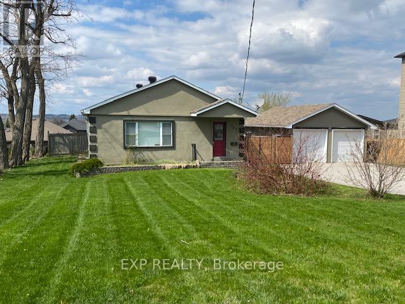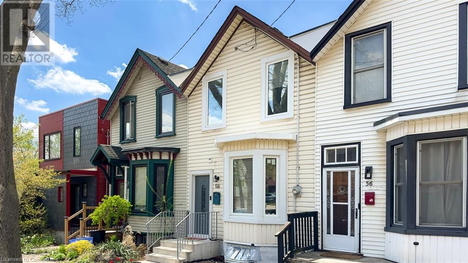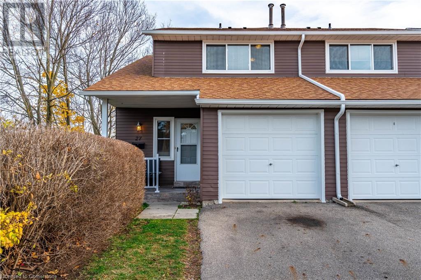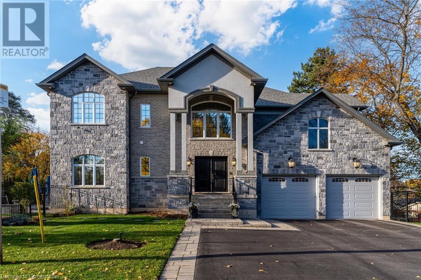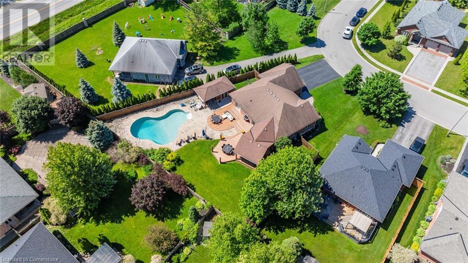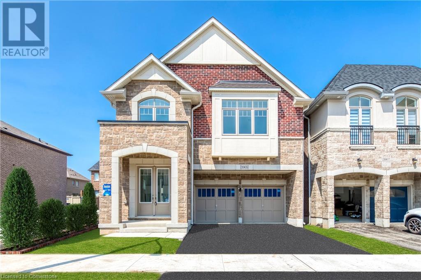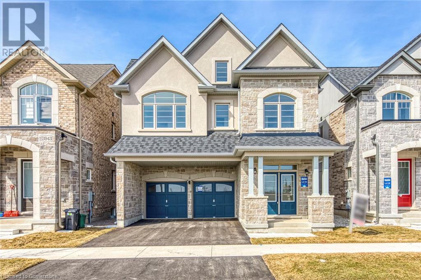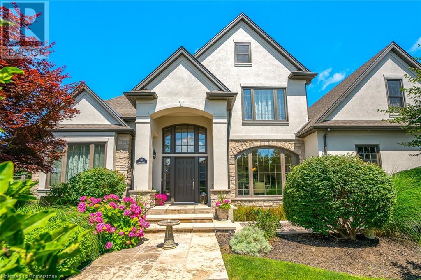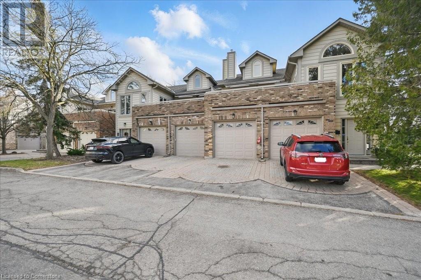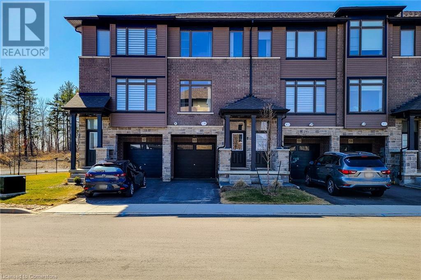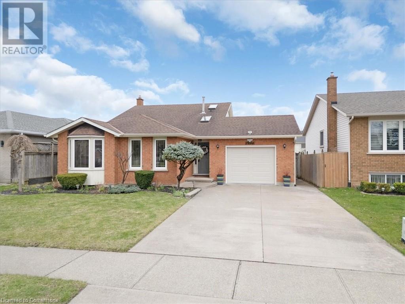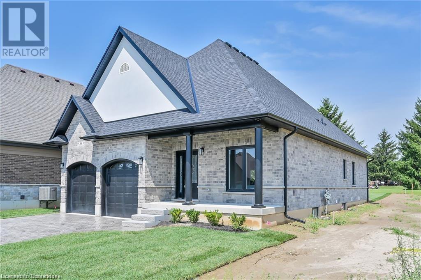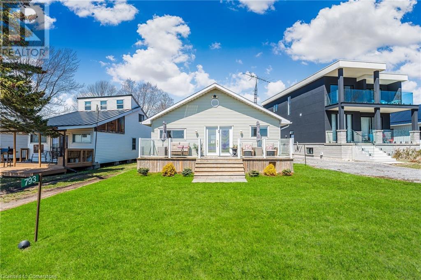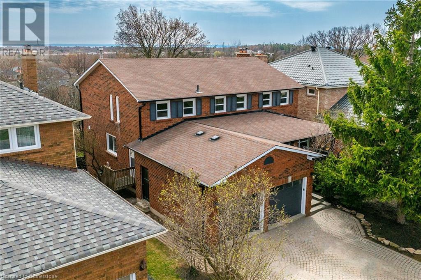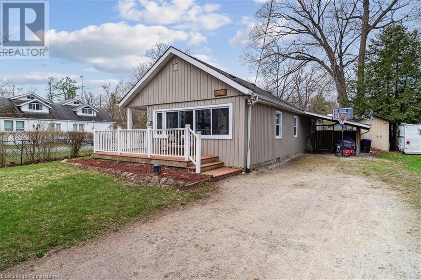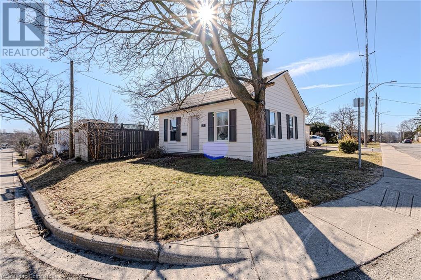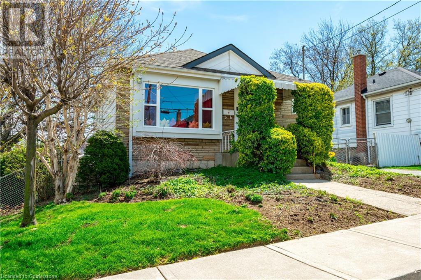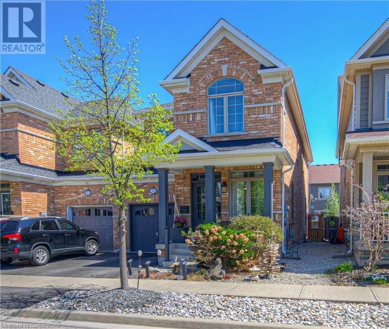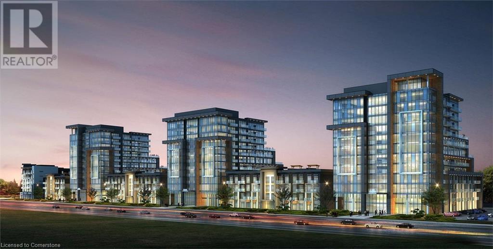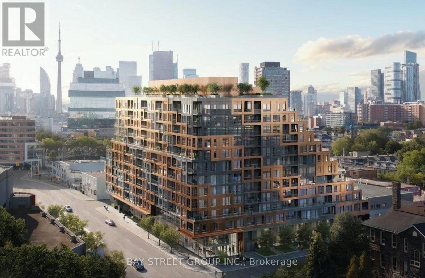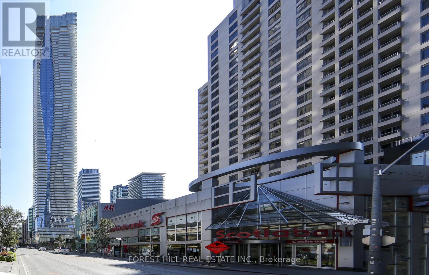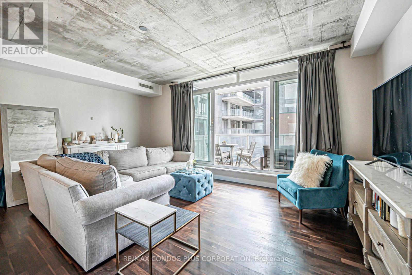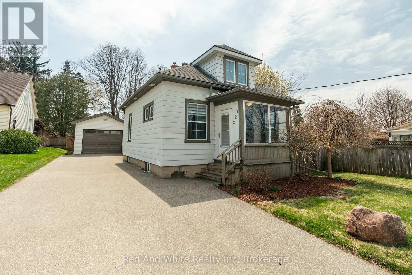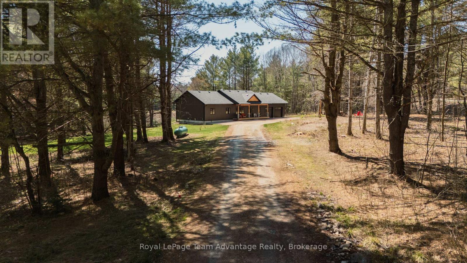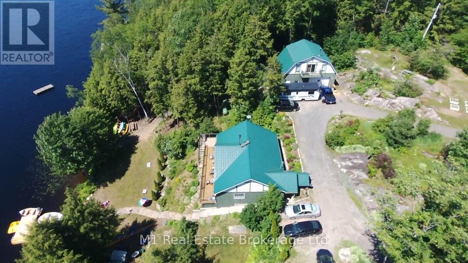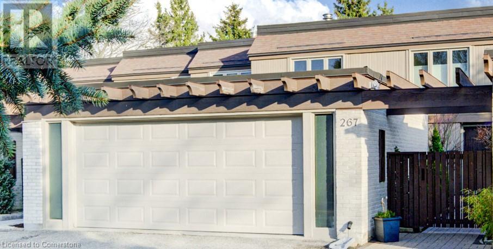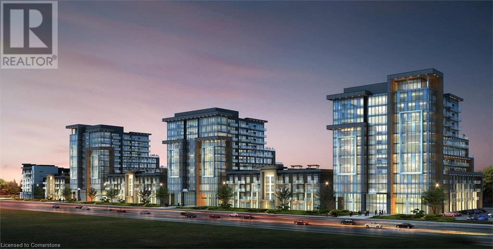51 Mcintosh Drive
Delhi, Ontario
Welcome to 51 McIntosh Drive! This all-brick and stone exterior bungalow includes 1807 sq ft of interior main floor living space. Entertain in style or simply unwind on the covered composite deck that spans the entire back of the house, accessible through patio doors from both the Livingroom and primary bedroom. This 2-bedroom, 2-bathroom home boasts an open concept kitchen, dining, and living area, seamlessly blending functionality with style. The kitchen is a chef's dream, featuring quartz counters, island, and backsplash, elevating every culinary experience. Retreat to the primary bedroom oasis, complete with a huge walk-in closet and ensuite offering a tiled shower and separate tub, perfect for unwinding after a long day. Convenience meets luxury with a 2-car attached garage equipped with automatic doors and hot/cold water taps. This show stopping home also offers two driveway spaces, ensuring ample parking for guests. Situated in the picturesque Town of Delhi, Norfolk County, this residence is the epitome of modern living. Don't miss your chance to experience the height of comfort and sophistication—schedule your viewing today and make your dream home a reality! (id:59911)
RE/MAX Erie Shores Realty Inc. Brokerage
182 Ardagh Road
Barrie, Ontario
LEGAL DUPLEX WITH REDEVELOPMENT POTENTIAL. Operate it as is, Add a Garden Suite to increase revenues or Optimize this property's best use with your own project (severable lot). Great location for commuters and easy access to public transit. The area as been seeing several initiatives supporting Barrie's densification mandate. Welcoming bungalow with a 3-bedroom unit on the main floor and a 1-bedroom unit in the lower level with separate entrance. Massive driveway conducting to the detached 2-car garage. 2 separate laundry in lower level (only one with appliances). (id:59911)
Exp Realty
58 Margaret Street
Hamilton, Ontario
Imagine stepping into a home where every detail has been carefully considered. It's a meticulously renovated 3+1 bedroom sanctuary. Located in a prime Hamilton location, this turnkey property offers the perfect blend of comfort, style, and investment potential. Completely transformed in '22, this home boasts a comprehensive renovation showcasing superior craftsmanship and quality materials. You'll be captivated by the luxurious vinyl flooring flowing seamlessly throughout the entire space. Energy efficiency with Eco Choice triple-glazed windows. Comfort is guaranteed year-round with a recently installed Lennox furnace, automatic humidifier & A/C system, in March '22 and backed by a 10-year parts warranty. The heart of the home, the kitchen, has been modernized with sleek design and features a convenient water filter faucet system. Two fully renovated bathrooms offer a spa-like experience, complete with contemporary fixtures and finishes. Enjoy the ambiance created by LED pot lights in every room, complemented by above grade new plumbing and ESA-certified wiring. While all new doors, baseboards, and trim add the finishing touches to this carpet-free haven. The walk-out basement is ideal for an in-law suite or multi-generational living. A rear two-car driveway provides convenient parking. The fully fenced yard offers privacy and security for your family and pets. Just minutes from trendy & vibrant Locke Street, Westdale Village. Its proximity to McMaster University & Hospital, Columbia College and the highly-regarded Westdale High School makes it perfect for families and students alike. Commuting is a breeze with easy access to the 403, future Hamilton LRT, and both West Harbour GO and Hamilton downtown train stations, while transit and a GO bus stop are literally steps away. Its prime location and desirable features make it incredibly easy to rent to students, offering a lucrative income opportunity. Don't miss this chance to own a meticulously renovated property! (id:59911)
RE/MAX Escarpment Realty Inc.
Unit 1 - 21 Victoria Street E
East Gwillimbury, Ontario
Tucked away in a peaceful, private setting, this two-story garden suite is a rare and refined retreat just 15 minutes from Newmarket and Hwy 404. Designed with both elegance and comfort in mind, the suite features rich hardwood flooring and a bright, open-concept layout that invites natural light throughout the space. The stylish modern kitchen seamlessly blends into the living area, creating a perfect environment for both everyday living and entertaining. Upstairs, the expansive loft-style bedroom offers a true sanctuary, complete with a generous walk-in closet and a private ensuite bathroom that includes in-suite laundry. Large garden-level windows provide tranquil views and reinforce the sense of seclusion and serenity. Ideal for someone seeking a blend of sophistication and calm, this suite includes one dedicated parking space and is surrounded by lush garden landscaping, offering the ultimate in privacy. Tenant to pay 40% of utilities. This is more than just a rental, its a hidden garden haven designed for a refined lifestyle. Welcome home! (id:59911)
Exp Realty
2185 Fairchild Boulevard Unit# 27
Burlington, Ontario
Welcome to 27-2185 Fairchild Boulevard! This bright and spacious three-bedroom, two-bathroom townhouse offers the perfect blend of comfort and convenience. Located in a desirable end-unit location, you’ll enjoy extra privacy and plenty of natural light. The main level features a stunning kitchen with sleek white cabinetry, stainless steel appliances, and dark granite countertops—perfect for preparing meals or hosting guests. On the upper level, you will find three spacious bedrooms and a four-piece bathroom. Head down to the finished basement where you will find a second living room, office nook, laundry room and a three-piece bathroom. With no rear neighbours, you can relax and entertain in your own backyard oasis. This home's location couldn’t be more convenient—just minutes from shopping, schools, and major highways, offering easy access to everything you need. Whether you're a first-time home buyer or looking for a low-maintenance investment, this townhouse checks all the boxes. Come experience all this home has to offer! Don’t be TOO LATE*! *REG TM. RSA. (id:59911)
RE/MAX Escarpment Realty Inc.
175 Oakhill Place
Ancaster, Ontario
Luxury living in Ancaster’s prestigious Oakhill with a stunning backyard oasis! Situated on a quiet court steps to top-rated schools, parks, all shopping amenities in town and conservation trails. This spectacular custom home offers almost 5600 sqft with 7 above grade bedrooms, 9 ft ceilings on all levels and superior construction. Exquisite curb appeal and a grand foyer are immediately impressive. The main level features a private office (or bedroom), formal dining overlooking the pool, powder room and a laundry/mudroom with custom built-ins from the oversized double garage. The open concept gourmet eat-in kitchen and family room is a perfect entertaining space offering a large island, quartz counters, high-end stainless appliances with RO ice & water and a gas fireplace. The upper level has 5 spacious bedrooms, a 5-piece bath, and a stunning primary with a reclaimed wall, walk-in dressing closet and spa-like 5-piece ensuite. The finished walkout basement features an above grade bedroom and full bath with in-law potential, recreation spaces for a theatre or home gym, and plenty of storage. Large windows allow a ton of natural light, there is an insulated concrete floor for warmth and safe & sound insulation for sound proofing/fire safety. Outside, there is a covered patio for lounging and landscaped gardens surround a heated ozonator pool with waterfall, coloured lights and jump rocks. Upgrades: Generac generator, lighting & fixtures from Restoration Hardware - see full list. (id:59911)
Royal LePage State Realty
46 Sea Breeze Drive
Port Dover, Ontario
This home is truly a dream - A sprawling bungalow set amidst lush, perfected landscapes, featuring a stunning 30x40 saltwater pool with an expansive composite deck with a shed that could easily be converted into a charming poolside cabana for entertaining and more. Inside, the home boasts a thoughtful layout with two spacious bedrooms on the main floor, making it an ideal home for families or those looking to retire in with the convenience of one-floor living. The interior is tastefully updated with porcelain tiles throughout, ensuring a modern and cohesive aesthetic. The fully finished basement is an entertainer's paradise, featuring a stunning bar with stone countertops, a dedicated entertainment area, two additional bedrooms, and a full bathroom with heated floors. This space offers endless possibilities for hosting guests or enjoying family time. Situated on a mature street with beautifully landscaped surroundings, this home is truly a rare find. Don't miss the opportunity to own this incredible property that promises a luxurious yet peaceful lifestyle. (id:59911)
RE/MAX Escarpment Realty Inc.
3905 Koenig Road
Burlington, Ontario
Step inside 3905 Koenig Road, a brand new Sundial built 4 bedroom detached home with 3656sqft. of finished area in the desirable Alton Village neighborhood. The main floor features a dining room, great room with fireplace, kitchen and breakfast with walk-out to the backyard. Upper floor offers a primary bedroom with 5-pc ensuite, along with three additional bedrooms and two 4-pc baths. Open concept Loft offers space for entertainment and more! Builder finished basement offers recreation room, den and 4-pc bath. Great location close to HWY access and walking distance to Go Transit, parks, schools and more! (id:59911)
Minrate Realty Inc.
3945 Lodi Road
Burlington, Ontario
Welcome to 3945 Lodi Road, a spacious brand new 5 bedroom detached home with 4016sqft. of finished area in the sought after Alton Village neighborhood. Step into this beautiful home through the foyer that leads into the dining room, great room with a fireplace, kitchen and breakfast with walk-out to the backyard. Upper floor features a primary bedroom with 5-piece ensuite, along with four additional bedrooms and two 4-piece bathrooms. Loft offers open concept space! Builder finished basement offers recreation room, den and 4-piece bath. Excellent location conveniently located close to HWY access and walking distance to Go Transit, parks, schools and more! (id:59911)
Minrate Realty Inc.
611 Simcoe Street
Niagara-On-The-Lake, Ontario
Be first to debut this premium stunning stone & stucco custom built home in a highly desirable area of Old Town Niagara-on-the-Lake. 2 minute walk to the ever so popular social hub, the community centre where you will find a popular cafe, gym, library and meeting place for many recreational activities. Also a short walk to downtown, restaurants, theatre, shops, trails, wineries and more. So many options of living a full and happy life here. This home boasts over 4600 SF of finished living space which includes a total of 6 bedrooms & 4 bathrooms. Beautifully updated with amazing private outdoor living space which includes floor to ceiling stone fireplace, hot tub, seating for all your guests and enjoy outdoor dining or taking in a game on the television. The house is encircled by stunning trees and shrubbery and long views. There is an updated kitchen with stone countertops, white premium cabinetry and S/S appliances, electric car outlet, large premium windows throughout the home (most have been replaced) for views of greenery from all windows. The main floor includes a spacious living room with walkout, gas fireplace, separate dining room, eat-in-kitchen, guest bathroom and main floor bedroom. Upstairs you will find 3 additional bedrooms, plus a finished loft attic area, 2nd level laundry room, separate entrance from 2nd level to outside. The lower level (perfect for in-laws or adult children) has 2 bedrooms, 1 full bath complete with full kitchen and all appliances, new carpet, freshly painted. There are so many updates, please see the long list that can be seen as one of the photos. This home is spotless and a pleasure to show. Just move in and enjoy all that this home and Niagara-on-the-Lake has to offer. (id:59911)
Right At Home Realty
1587 Haldibrook Road
Caledonia, Ontario
Rural Elegance Redefined! Spectacular must view 1.51 acre country property boasting prime south of Hamilton - east of Ancaster location - northwest of Caledonia. Set well back from paved road is stunning 2014 “Venture built brick/stone/stucco clad bungalow adorned with beautiful landscaping surrounded by peaceful farm fields introducing 2,261sf of immaculate interior, 2,406sf professionally finished lower level & 1,013sf triple car garage. Showroom Condition best describes this one owner home enjoying an endless amount of features/upgrades incs 9ft MF crown moulded ceilings, gleaming hardwood floors, insulated/sound-proofed interior walls & 36” wide interior doors complimenting soft, warm neutral décor. Inviting covered front porch provides entry to grandiose, extra-wide foyer leading to open concept living room enhanced with p/g fireplace, flanked by gorgeous built-in wall unit & 4 panel sliding door walk-out to 224sf covered entertainment venue - segueing seamlessly to Gourmet’s Dream kitchen sporting quality “Winger” cabinetry, granite countertops, tilr back-splash, designer breakfast bar island, hi-end stainless appliances & adjacent dining room incs garden door porch walk-out. Continues to lavish east-wing primary bedroom complete w/4pc en-suite incs heated tile floors & huge walk-in closet, 4pc main bath, 2 roomy bedrooms, office/den (possible bedroom), 2pc powder room, bright/roomy laundry room & convenient direct garage entry. Bring the entire family & all your friends too - because the 1,800sq plus, open & airy designed lower level family room, will accommodate everyone in stylish comfort. Large cold room & utility/storage room ensure all lower level space is utilized. Notable extras -p/g hi-eff furnace, AC, HRV, C/VAC, excellent water well, water purification, 200 amp hydro, p/g stand-by generator, 12x10 garden shed, 288sf stamped rear concrete patio, multi-zone full outdoor irrigation extending along side stately paved driveway & so more. FLAWLESS! (id:59911)
RE/MAX Escarpment Realty Inc.
610 - 55 Clarington Boulevard
Clarington, Ontario
Brand New, Never-Lived-In 1+1 Condo by Kaitlin Corporation! Welcome to this stunning unit located on the 6th floor at Clarington Blvd & Green Road, offering unobstructed views and modern design throughout. Enjoy open-concept living with a combined living, dining, and kitchen space featuring sleek quartz countertops, 9-foot ceilings, and luxury Laminate flooring. The bright living room boasts floor-to-ceiling windows and a walk-out to a private balcony. The spacious primary bedroom includes closet and a stylish 3-piece ensuite. The den is perfect for a home office. This unit comes complete with stainless steel appliances, a built-in dishwasher, ensuite laundry, and a designated parking space. Residents will love the exceptional building amenities including a state-of-the-art fitness centre, yoga room, rooftop terrace and lounge, party/amenity room, and a sophisticated lobby(amenities are not available yet). Conveniently located near shopping plazas, grocery stores, restaurants, parks, and top-rated schools, with easy access to Hwy 401, 407, and 418. Steps to the GO Bus stop-this is the perfect place to call home! (id:59911)
Homelife Silvercity Realty Inc.
3230 New Street Unit# 1
Burlington, Ontario
*Charming End-Unit Bungalow in a friendly, well-kept complex—your peaceful retreat awaits! *Bright Main Floor featuring 2 cozy bedrooms and 2 full baths, all on one easy level. *Chef’s Dream Kitchen with gleaming stainless steel appliances, clever pot drawers, under-cabinet lighting—and steps from your garage and laundry. *Welcoming Living Room warmed by a gas fireplace, flows onto a spacious deck (2024) with a retractable awning—perfect for sunset cocktails. *Serene Primary Suite boasting dual closets and a spa-style ensuite, complete with a slipper tub, glass shower, and sleek quartz vanity. *Guest-Ready Second Bedroom with its own full bath, ideal for visitors or family stays. *Smart Upgrades: A/C (2024), windows (2023), furnace (2021) and new flooring in living & dining areas—move in worry-free. *Easy Living Extras: interlocked single-car driveway plus a full basement with rough-in plumbing for extra storage or your future rec room. *Prime Location—a stroll to shops and parks, with quick highway access for stress-free commutes. *Don’t Miss Out on this rare find—schedule your private showing today and discover your next home! (id:59911)
Keller Williams Edge Realty
120 Court Drive Unit# 60
Paris, Ontario
Welcome to this beautifully maintained 3-storey townhouse in a family-friendly neighbourhood! The open-concept main floor features a convenient powder room and laundry, a cozy living room perfect for relaxing, and an eat-in kitchen with stainless steel appliances, quartz countertops, extended cabinetry, and walk-out to a private balcony. Upstairs, the spacious primary bedroom offers a walk-in closet and 3-piece ensuite, while the additional bedrooms share a modern 4-piece bath. The finished basement includes a generous rec room with walk-out to the fenced backyard and patio—ideal for entertaining or kids to play. Tankless hot water heater. Close to schools, parks, shopping, and with easy highway access, this home offers comfort and convenience for the whole family. A definite must see! (id:59911)
New Era Real Estate
7994 Oakridge Drive
Niagara Falls, Ontario
Welcome to your new home located in a very sought after neighbourhood the home is newly renovated & amazingly maintained! This split level home offers a finished basement with separate entrance for in-law or secondary suite capability perfect for all Buyer types! You'll love the natural lighting, Hardwood Flooring, new Bay Window & gorgeous Kitchen with Stainless Steel Appliances fully included in the purchase of this home. A Fenced backyard with concrete pad and shed makes hosting get togethers this summer a breeze! Located close walking distance to Tennis Courts, Parks and Trails and close driving distance to the luxe White Oaks Resort as well as tons of Niagara activities & shopping outlets! The private attached garage is a lovely addition to keep your car safe during Canadian winters or to turn into a workshop! The home features a water filtration system, Nest Thermostat and central vacuum as well as owned newer: Hot Water Tank (2017), A/C and Furnace (2018). Roof comes with transferable warranty that still has 10+ years left on it. Lastly, rest assured knowing that your family is safe & secure with Alarm System installed ! Home has possibility for fourth bedroom in the basement ! (id:59911)
Revel Realty Inc.
88 St Michaels Street
Delhi, Ontario
Truly Stunning, Exquisitely Finished new 2 bedroom, 2 bathroom Delhi Bungalow located in sought after Fairway Estates (which takes care of lawn & snow maintenance for a low monthly fee). Great curb appeal with stone & brick exterior & tidy landscaping. Flowing interior layout offers 1394sq ft of masterfully designed living space highlighted by main living area with 9ft ceilings, oversized windows, gourmet kitchen with quartz countertops, custom contrasting eat at island, living room with gas fireplace, gorgeous trim & millwork, spacious master bedroom with 4pc ensuite & large W/I closet, secondary front bedroom (could be used as den or office), welcoming foyer, beautiful hardwood floors throughout, built in sonos sound system, & unfinished basement awaiting your personal touch and design with rough-in for 3rd bathroom. Conveniently located approx 15 mins to Simcoe & Tillsonburg, 35 mins to Brantford & Woodstock. Must See shows 10++. AIA (id:59911)
RE/MAX Escarpment Realty Inc
793 Lakeshore Road Road
Dunnville, Ontario
‘Escape to the Lake’! Irresistibly-priced 3 bedroom cottage retreat in the pulse of ‘cottage country south’! Skip the gridlock and arrive at this lovely fully insulated cottage which has 820sf of updated & vibrant living space, and best of all, it’s perched steps from the lake with jaw-dropping views! A lake facing front porch (224sf) with sleek glass railings invites you into a preferred interior layout starring a custom large kitchen w/ an island & panoramic lakeviews. Expansive dining area offers ample space for family/friends to gather after a sun-soaked day at the beach. This space freely connects to a large living room w/ a propane fireplace that sets the mood for game nights or movie marathons. A modern 4pc bath at the rear of the cottage is perfect for rinsing off sandy toes! Patio door leads to an elevated rear deck (350sf) is perfect ‘chill out’ area after a long day in the sun highlighted with a large steel framed gazebo (13x9). The expansive backyards unfolds with an interlock patio with a firepit (15x19) for starry nights, and shed w/ hydro (10x12). Note: 2000 gallon cistern & holding tank, fibre optic internet, maintenance-free vinyl siding/windows, & furnishing included (neg). Conveniently located close to downtown Selkirk, minutes to Port Dover, and relaxing 40min commute to QEW, Hamilton, GTA. Seize the summer at the beach – there’s no life like lake life! (id:59911)
RE/MAX Escarpment Realty Inc.
67 Dadson Drive
Clarington, Ontario
67 Dadson, located in a desirable Bowmanville neighborhood. Discover the perfect blend of style and functionality in this beautifully renovated detached home. Featuring a large open concept living room with pot lights throughout main floor. 3 spacious bedrooms and 3.5 baths with a fresh, contemporary ambiance and new vinyl flooring flowing seamlessly throughout the home. Natural light streams through new zebra blinds, adding a touch of elegance and privacy. The entire space has been freshly painted in a neutral palette, providing a blank canvas for you to add your personal touch. The finished basement expands your living area, ideal for a home theater, gym, or playroom. Upstairs, the bedrooms offer comfort and tranquility. The master suite includes a private ensuite bathroom and a large Walk in Closet. Outdoors, the property boasts a well-maintained yard, nicely landscaped, and a gas hookup for BBQ. This home is move-in ready and waiting for you to create lasting memories. Don't miss the opportunity to own this gem in a fantastic location close to shopping, schools, hospital, parks, restaurants and more! ** This is a linked property.** (id:59911)
Homelife/miracle Realty Ltd
2816 Huntingdon Trail
Oakville, Ontario
Rare opportunity! Proudly offered for the first time by the original owners, this beautiful home has never been on the market until now. Discover refined living in this exceptionally updated full brick, two-storey residence nestled in Oakville’s prestigious Clearview neighbourhood. Perfectly positioned on a peaceful ravine lot with a walk-out basement, this home offers the unique blend of natural beauty & elegant design. The main level features new engineered hardwood flooring & crown moulding throughout the formal living, dining, & family rooms, creating a seamless flow of warmth & sophistication. The bright kitchen is both stylish & functional, complete with quartz countertops, stainless steel appliances, floor-to-ceiling pantry, & a walk-out to the upper deck- an ideal setting for morning coffee or evening unwinding with treetop views to the lake. The cozy living room, anchored by a brick wood-burning fireplace, offers a second walk-out to the deck, extending your living space outdoors. A powder room & main floor laundry convenience complete this level. Upstairs, are four generously sized bedrooms, including spacious primary retreat featuring custom walk-in closet & spa-inspired 5-piece ensuite. Bathrooms on the upper level have been tastefully updated with contemporary finishes to complement the home’s timeless character. The fully finished walk-out basement is designed for entertaining & relaxation, featuring an expansive open-concept recreation area, bar area, full bathroom, cold storage, & direct access to the private backyard. Additional highlights include inside entry to a double car garage, garage door openers, & interlock driveway parking for 3 cars. Located on a quiet street in an established community, with access to top-ranked Oakville schools, & just minutes from major highways(QEW & 403) & GO Station. This remarkable property offers the lifestyle you've been dreaming of, a true blend of elegance, functionality, & serenity- living at its finest. (id:59911)
Purerealty Brokerage
22 South Coast Circle
Crystal Beach, Ontario
Welcome to 22 South Coast Circle in The Shores at South Coast Village—a beautiful, master-planned community by Marz Homes, perfect for those seeking a vibrant and low-maintenance lifestyle! This bright and airy 2-bedroom, 2-bathroom, 1220 sq. ft. bungalow end unit boasts an open-concept layout designed for modern living. Step inside to find a sunlit living and dining area with large windows and 9-foot ceilings. The stylish kitchen features quartz countertops, a spacious island, and an under mount sink, making it both functional and elegant. Enjoy seamless indoor-outdoor living with a walkout to your private, west-facing yard—ideal for catching beautiful sunsets. The spacious master suite is a serene retreat, complete with a walk-in closet and an ensuite featuring a custom-tiled shower. The unfinished basement offers potential for a recreation room, additional bathroom, and ample storage space. The Shores community offers exclusive amenities, including a clubhouse with a kitchen, an outdoor pool, and multipurpose sports courts (all currently under construction). Situated moments from Lake Erie, Bay Beach Park, and Ridgeway’s quaint shops and eateries, this prime location ensures every convenience is within reach. Plus, as a land condo, maintenance is made easy with services covering snow removal, lawn care, garbage collection, and future access to all clubhouse amenities. This is a rare opportunity to join a thriving, beachside community filled with charm and character—make 22 South Coast Circle your home today! (id:59911)
RE/MAX Escarpment Golfi Realty Inc.
3938 Algonquin Avenue
Innisfil, Ontario
Charming Bungalow in Sought-After Big Bay Point! Welcome to this exceptional opportunity to own a detached 3-bedroom, 1-bathroom bungalow in the peaceful and highly desirable community of Big Bay Point. This well-maintained home offers the ease of one-level living and a thoughtfully designed layout featuring a gracious living and dining area with a cozy gas fireplace, a welcoming front foyer that can double as a home office, and a well-appointed kitchen with in-suite laundry. At the rear of the home, a spacious family room with vaulted ceilings and wall-to-wall windows fills the space with natural light—an ideal setting for relaxation or entertaining. Situated on a generous 50 x 150 ft lot, the property features two outbuildings, a wraparound wooden deck (2023), and ample green space for outdoor enjoyment. Recent upgrades include a renovated bathroom (2021), new sliding door (2024), updated windows (2019), and fresh interior paint (2025). Just a 5-minute walk to Lake Simcoe and the vibrant lifestyle of Friday Harbour, you’ll enjoy access to sandy beaches, exceptional dining, boutique shopping, golf, and more. Perfect for year-round living or as a weekend retreat, this charming home offers comfort, character, and a prime location. (id:59911)
RE/MAX Escarpment Realty Inc.
37 Queen Street
Paris, Ontario
Charming Bungalow on a Spacious Corner Lot – 37 Queen Street, Paris, ON Welcome to 37 Queen Street, a delightful bungalow nestled in the heart of Paris, Ontario. Situated on a desirable corner lot, this home boasts a huge, fully fenced backyard, offering the perfect outdoor space for kids, pets, or even a future garden suite for additional income. Inside, you’ll find three comfortable bedrooms and a recently updated kitchen featuring stunning granite countertops—ideal for those who love to cook and entertain. The single bathroom is well-appointed, and the home’s layout is both functional and inviting. Step outside to enjoy the expansive yard, where endless possibilities await. Whether you're looking for a safe play area, room to garden, or a space to entertain, this backyard has it all. A newly constructed shed with hydro hookup available adds extra storage and versatility to the property. With its prime location in one of the most charming towns in Ontario, this home is a fantastic opportunity for families, first-time buyers, or investors looking to expand their portfolio. Don’t miss your chance to own this hidden gem in Paris! Interested? Schedule your showing today! (id:59911)
RE/MAX Escarpment Realty Inc.
119 East 17th Street
Hamilton, Ontario
This Attractive 2+1 Bedroom, 2 Bath Bungalow offers approx. 1200 sq ft of Finished Living Space. An Excellent Opportunity for First Time Buyer, Empty Nester, or Investor with potential for separate access to Finished Basement through the Back Door Entrance. Nestled on a Large 50x114 ft Corner Lot, it is Ideally Located in the sought after Inch Park neighbourhood near Shopping, Schools, and easy Highway Access for Commuters. The Main Floor features a Foyer that flows into a Bright Sun-filled Living Room with Large Picture Window and Attractive Wood-toned Laminate flooring, 2 Spacious Bedrooms with Large Windows and Closets, a Bright updated 4-Piece Bath with Brand New Toilet and Pedestal Sink & Storage Closet, and an Eat-in Galley Kitchen with Breakfast Bar, Ceramic Backsplash, Convenient Back Door Exit to Deck, and a Large Window framing a Spectacular view of the Professionally Designed Private Botanical Backyard Retreat that has become the Envy of the neighbourhood! The Staggered Blooms ensure Visual Interest throughout the seasons and feature a Majestic Magnolia tree and various fruit trees including Plum, Pear, and Cherry. The property includes an existing older garage still used by the owner, 2 sheds (10x10ft and 12x8ft) plus additional parking for 2 more vehicles in the front driveway. The Lower Level offers ceramic floors, a Recreation Room, 3rd Bedroom with a Spacious Ensuite Bath Boasting an Oversized Soaker Tub, and a generous Utility/Laundry/Storage Room. Updates Include: Vinyl Clad easy clean Tilt Windows, Pot Lights, 40 Yr Shingles 2021, Furnace 2015, Central Air 2010, Updated Main Bath, Attractive Wood Toned Laminate flooring in Living room and Bedrooms (original Harwood underneath), 100 AMP breakers, All Copper Wiring, Tankless (Rheem) Water Heater 2019 ($59.64/month -assumable) (id:59911)
RE/MAX Escarpment Realty Inc.
32 Forbes Terrace
Milton, Ontario
This is a townhouse that doesn't feel like one! Welcome to 32 Forbes Terrace in Milton -- a large townhome, over 2,000 square feet, where your only shared wall is in the garage! That's right -- there are no shared living walls! That means you have convenient access to your back yard between the houses on one side and through the garage on the other. Perhaps more importantly, you won't hear your neighbours through your walls! This all-brick, quality-built Heathwood Home is carpet free with beautiful engineered hardwood throughout and 9-foot ceilings on the main level. The open concept kitchen and living room area is perfect for entertaining, complete with granite counters, stainless steel appliances, a breakfast bar and a stylish backsplash. The main floor also features a dining room and a powder room. Upstairs, 3 bedrooms await, including a large primary bedroom with a walk-in closet and spacious ensuite to relax and unwind in after a long day. A four-piece bath, laundry room and office space nook round out the second level. The low-maintenance back yard features patio stones, river rock, a pergola and a gas BBQ. An unspoiled basement with large windows awaits your creative touch. Close to schools shopping and more. This townhome very much feels like a detached house! Come see for yourself! (id:59911)
Realty Network
153 Wilson Street W Unit# 302
Ancaster, Ontario
Welcome to this luxury 1058 sqft. 2 bedroom + den, 2 bath condo. This stunning unit boasts vinyl flooring, crisp white kitchen cabinets with tile backsplash and quartz countertops, large kitchen island, and stainless steel appliances. The sun filled living/dining room has access to a beautiful balcony with a view of mature trees and surrounding nature. The primary bedroom has a large ensuite and walk in closet, while the second bedroom offers ample storage space and a large window. A spacious Den allows for many uses such as an office, exercise/yoga space, or children's toy/play area. The tastefully finished main bathroom and separate laundry room round off the features of this 3rd floor unit. This unit comes with 2 underground parking spot #33, #82 and 1 conveniently located locker L3 02. The building is equipped with fantastic amenities such as a gym, roof top terrace, movie/media room, and party room. Located in a great area that is walkable to all amenities. Wont last long. (id:59911)
RE/MAX Escarpment Realty Inc.
470 Dundas Street E Unit# 305
Waterdown, Ontario
Newly Built 2024 In Sought After Waterdown! Welcome Home to TREND 3 by New Horizon Development Group. Bright Open Concept Living Room & Kitchen with Stainless Steel Appliances, Quartz Countertops, Backsplash, Double Sink with Breakfast Bar. Luxury Vinyl Flooring. In Suite Laundry. Underground Parking Space. Convenient Storage Locker on Unit Floor. Geothermal Heating & Cooling System to Help Keep Your Utilities LOW. Convenient Garbage Room on Your Unit Floor. Loads of Amenities Include: Fully Equipped Gym, Party Room, Rooftop Terrace, Bike Storage. Mins to Aldershot & Burlington GO Stations! Easy Highway Access to 403/407! Tenant Pays All Utilities. Required: Rental Application, Credit Check/Report, Job Letters/Proof of Employment & Income/Pay Stubs. Room Sizes Approximate and Irregular. (id:59911)
RE/MAX Escarpment Realty Inc.
4680 Webb Street
Burlington, Ontario
Stunning Brand New Two Bedroom BASEMENT Apartment * Never Lived In * Private Access To Apartment From Right Side of The House * Laminate Floors * Pot Lights * Stainless Steel Appliances * Closet * Large Window * 3 Pc Ensuite * Large Stand Up Shower * Stunning Finishes Throughout * Perfect Location!* W/Easy access to 407, QEW.*Close to All Local Amenities including Parks, Trails, Schools, the Rec. Centre & Library, * Public Transit *Easy Access to Bus Routes and Shopping. (id:59911)
Sutton Group Realty Systems Inc.
3215 - 4955 Yonge Street
Toronto, Ontario
Brand New 1+Den Unit Located In The Heart Of North York, Steps Away From Yonge & Sheppard Subway Station, Sheppard Centre, Mall, Shops, Restaurants, And Other Area Amenities. This Bright & Spacious Unit Features Floor To Ceiling Windows, Large Den & Bedroom Area, 9' Ceiling, Modern Kitchen With Stainless Steel Appliances & More... (id:59911)
Homelife Frontier Realty Inc.
409 - 99 Foxbar Road
Toronto, Ontario
Discover upscale living in Toronto's Imperial Village/Deer Park with this stunning 4th floor unit in the Blue Diamond building. Bright and cozy 1 bedroom in desirable Forest Hill neighborhood. The unit features: Sophisticated European-style kitchen with top tier appliances, including a seamlessly integrated dishwasher and fridge hidden within sleek cabinetry. Elegant countertops. 9ft ceilings, spacious bedroom, and Laminate floor throughout the unit. Immaculate amenities include 24hr concierge, guest suites, party room, and Underground access to Longo's, LCBO, Starbucks and 20,000sqft exceptional Imperial Club, with access to state-of-the-art Fitness center, indoor pool, hot tub, yoga room, squash courts, golf simulator, media and game rooms. Located steps away from TTC streetcar and St.Clair subway station, fine dining, boutique shopping, top schools, and lush parks, this address epitomizes convenience and sophistication. (id:59911)
Ipro Realty Ltd.
Ph1943 - 121 Lower Sherbourne Street
Toronto, Ontario
Welcome to your brand new penthouse at Time & Space by Pemberton never lived in, never rented! This bright and spacious 1-bedroom +enclosed den suite offers 570 Sqft of interior living space plus a 112 Sqft private balcony with stunning east-facing water views. Includes 1parking spot and 1 locker for added comfort and convenience. The enclosed den with a door is perfect for a home office or guest room, offering excellent flexibility and rental potential. Enjoy access to resort-style amenities including an infinity-edge pool, rooftop cabanas, outdoor BBQ area, games room, yoga studio, fully equipped gym, and a stylish party room. Located just steps from the Distillery District, St. Lawrence Market, Waterfront, Union Station, TTC, and the Financial District live at the centre of it all! (id:59911)
Century 21 Atria Realty Inc.
245 - 28 Eastern Avenue
Toronto, Ontario
Experience the best of urban living in this brand-new, never-lived-in condo located in the prestigious Distillery District. This stylish unit boasts a ***rarely offered oversized private terrace of over 120 sqft*** plus access to a beautifully landscaped condo garden terrace, perfect for outdoor relaxation and entertaining. The spacious bedroom features a generous closet, while the open-concept layout offers both comfort and functionality. Enjoy unparalleled convenience with an Italian grocery shop next door and walkable access to vibrant restaurants, pet store, ttc streetcar, George Brown College, Corktown Commons, and future Corktown station. This home offers a true downtown lifestyle in a sought-after neighbourhood. (id:59911)
Bay Street Group Inc.
209 - 1 Leaside Park Drive
Toronto, Ontario
Not your typical 1 bedroom condo.Over 923 Square feet of living space with a 144 square ft covered corner terrace so you can sip your coffee all year long! A Loft-Like living space with 2 Walk -outs at a treeTop Level.Named appropriately The Jasper Corner Suite this renovated and upgraded unit with 9 ft ceilings and wall to wall floor to ceiling windows is extraordinary.Open plan provides a spacious feel with a gleaming white kitchen, stainless steel appliances and granite counters overlooks an L shaped living room and dining room.Invite extended family and friends for dinner because you won't run out of space.Spa bathroom is a must see and spacious Primary Bedroom has roomy walk-in closet. GOING GOING GONE AT THIS PRICE. (id:59911)
Real Estate Homeward
6508 - 1 Bloor Street E
Toronto, Ontario
Urban luxury living at Yonge & Bloor. Beautiful 2 bedroom, 2 bathroom suite@ The Platinum level of the iconic address in Toronto. Luxury, functional layout with high ceilings, lots of upgrades, unobstructed view. Platinum level upgrades! Parking and locker included. High end finishes, 9' ceilings, lighting upgrades, top of the line appliances, custom roller shades, etc. Stunning city & lake views. Fantastic 5-star amenities. (id:59911)
Forest Hill Real Estate Inc.
2305 - 125 Redpath Avenue
Toronto, Ontario
Gorgeous 1+Den At Yonge & Eglinton By Menkes, Located In A Well-Established Neighourhood. Den Has Door & Window To Act As 2nd Bedroom. North West View W/Open Balcony. Laminate Floor. Floor To Ceiling Windows. Granite Countertop, Porcelain Tile Backsplash. Steps To Future Lrt, Yonge Subway Line, Eglinton Centre, Lcbo, Loblaws, All Convenient Facilities, Restaurants Etc. Top Notch Condo Amenities. (id:59911)
Condowong Real Estate Inc.
736 - 151 Dan Leckie Way
Toronto, Ontario
Welcome To Critically Acclaimed Parade 2! This Large 1 + Den Luxury Suite. Floor To Ceiling Windows W/ Modern Kitchen W/ Quartz Countertops. Close to restaurants, shops, and banks. Steps to TTC and Waterfront, 24-Hr concierge. indoor pool, gym, steps From Library & Sobey's. (id:59911)
Smart Sold Realty
424 - 75 Portland Street
Toronto, Ontario
Experience the best of King West Loft living at Seventy5 Portland. This supersized 1-Bedroom + Den, 2-bathroom corner suite is where bold design meets unbeatable lifestyle. Relax , Unwind with almost 1,000 SF of modern, open-concept space curated for both function and flair. Enjoy Soaring 9-ft exposed concrete ceilings, and south facing floor-to-ceiling windows that flood the home with natural light. White Modern Cabinetry, Hardwood Floors, Quartz Countertops & Full-sized Stainless Steel Appliances accent an Oversized, Kitchen Island that creates a stylish hub perfect for everyday living or effortless entertaining. Retreat to your king-sized Primary Bedroom, complete with a large walk-in closet and a luxurious 4-piece ensuite featuring a Soaker Tub and separate glass-enclosed shower. The versatile den with a full window offers the ideal flex space for a second bedroom, home office, gym or creative studio. Step out through the Double Glass Sliding Doors to your private south-facing terrace with gas BBQ hookup and City Views. This is the ultimate urban oasis where you can relax, entertain, and soak in the city skyline. Perfectly positioned in Toronto's thriving Fashion District, you're steps to King Street West, Victoria Memorial Square Park, Shops & Restaurants at The Well, Queen West, world-class dining, and even Billy Bishop Airport & Waterfront Trails. Parking, Locker and Bicycle Rack included...because true downtown living shouldn't mean making any compromises. Ready to elevate your lifestyle? Suite 424 isn't just a condo it's your next great chapter in life. See Video Tour for more. (id:59911)
RE/MAX Condos Plus Corporation
1810 - 736 Bay Street
Toronto, Ontario
Welcome to Suite 1810 at 736 Bay Street where value, comfort, and location converge in one of downtown Toronto's most connected addresses. This sun-filled southeast corner unit offers nearly 1,000 SF of elegantly designed and updated living space. Enjoy a spacious 2-bedroom, 2-bathroom layout, that offers both privacy and functionality perfect for professionals, executives, downsizers, or buyers seeking an exceptional property in a central downtown setting. Features floor-to-ceiling windows, a spacious open-concept kitchen with updated full-sized appliances, granite counters, oversized stainless steel sink, new designer light fixtures, new pot lights, and stylish new roller shades. Both bedrooms are generously sized to accommodate king-sized beds, with large double closets and modern spa-like baths. Enjoy living in a well-managed building with all-inclusive maintenance fees, 24-hour concierge, and outstanding amenities including an indoor pool, guest suites, fully-equipped fitness centre, sauna, party/meeting rooms, a large common terrace, and more.Located in the heart of College Park, you are just steps to the PATH, subway, Eaton Centre, hospitals, Farm Boy, Loblaw's, Yorkville, and the Entertainment & Financial Districts. This is refined urban living at its best! See Video Tour for more. (id:59911)
RE/MAX Condos Plus Corporation
227 Bridgeport Road E
Waterloo, Ontario
Are you looking to invest in a family home that is centrally located? 227 Bridgeport Rd. E. is walkable to UpTown Waterloo, which is the destination for shops, restaurants, cafes, the LRT, the Waterloo Public Library, Waterloo Park, and so much more. This home is also close to schools, more parks, grocery stores, and a quick drive to the Expressway, Grand River Hospital, the Universities, and even St. Jacob's if you want to visit the market. With 1287 TOTAL SqFt this home has 3+1 bedrooms and 2.5 bathrooms - this is perfect for first time home buyers and investors. It is located on a large 62'x148' lot and has a 16'x30' detached garage w/ hydro...which is a dream to store your big toys or use as a workshop. The spacious backyard is fully fenced, so its perfect for your kiddos and pets to run around. This house has a lot of character, yet many updates have been done. Some highlights include: a modern kitchen with quartz counter tops, a newer roof, a main floor powder room, 200 amp electrical, and a fully finished basement with an additional bedroom and bathroom. (id:59911)
Red And White Realty Inc
4 Old Carling Road
Carling, Ontario
HIGHLY MOTIVATED SELLERS are ready to move; bring your offer! Embrace peaceful rural living without giving up modern comfort or style. Built in 2023, this thoughtfully designed 4-bedroom, 2-bathroom bungalow offers the best of both worlds set on a spacious 1.6+-acre lot in the Township of Carling, just minutes from Parry Sound and the sparkling shores of Georgian Bay. Step inside and feel right at home in the bright, open-concept living space where the kitchen, dining and living room come together effortlessly. Large windows let the light pour in, while clean lines and modern finishes bring a fresh, welcoming feel perfect for cozy nights in or gathering with friends and family. Designed with care, the layout offers privacy where it matters most. The primary suite is tucked away with its own walk-in closet and sleek 3-piece ensuite, while three additional bedrooms and a 4-piece bath sit on the opposite side of the home ideal for kids, guests or creating that dream home office. Every day comfort shines through thoughtful touches like heated floors in select areas, and when the day winds down, the southwest-facing deck is the perfect spot to take in the sunset with a glass of wine or your morning coffee. An attached double-car garage with inside entry makes life a little easier, while the partial basement with its roll-up overhead door and man door access offers the perfect place to store your outdoor equipment, tools and toys. Bonus: Vianet Fibre Internet is now installed to the house, keeping you connected even in the quiet of the country. (id:59911)
Royal LePage Team Advantage Realty
16a Hayhoe Road
Seguin, Ontario
Welcome to your dream four-season cottage at 16A Hayhoe Road in Seguin. This year-round waterfront home offers 1400 square feet of livable space with 3 bedrooms 1.5 baths located on Silver Lake in the Heart of Muskoka. This gently sloping property is made up of 1.8 acres and is west facing which allows you to experience breathtaking sunsets every evening, right from your dock. The cozy yet spacious interior features an open-concept living area with a fireplace, a fully-equipped kitchen, and large windows that fill the space with natural light. Enjoy your morning coffee on the expansive deck while taking in the tranquil surroundings. The property also boasts a generously sized, detached heated garage, ideal for storing boats, outdoor gear, or creating a workshop space. Above the garage and the bunkie allows for additional accommodations. The stand-by generator allows you to never have to worry about losing power. This exceptional private property offers 220 feet of frontage with direct access to the lake; you'll enjoy deep water for swimming, fishing, and boating just steps from your door. With its convenient location, having easy access to highway 400 and within 2 hours from Toronto, this retreat has endless possibilities. Located close to many amenities such as, restaurants, golf courses, marinas, hiking trails, snowmobile trails, grocery stores and much more. Surrounded by mature trees and lush landscaping, this secluded property offers the perfect blend of privacy and natural beauty. (id:59911)
M1 Real Estate Brokerage Ltd
267 Old Post Road
Waterloo, Ontario
Welcome to 267 Old Post Road, a beautifully renovated home where contemporary design meets exceptional craftsmanship. Renovated in 2018 by Chicopee Craftsmen, and professionally designed by BoyashiMade, this property features Canadian-made finishes throughout. The outstanding Olympia-built kitchen boasts hickory-accented cabinets, Gaggenau appliances and a few unique hidden features. An impressive CaesarStone island overlooks elegant and comfortable living spaces. The home also includes a marble foyer, a Dekko-clad 2-sided fireplace feature and custom wood staircase with glass stair railing. Upstairs offers 3 bedrooms and two bathrooms, including an impressive ensuite, both with elegant floating vanities. The partially finished lower level including cork flooring in the workout area, spray foam insulation and drywall throughout leaves plenty to the imagination for many configuration opportunities. An upgraded HVAC, central vac and owned hot water heater all in 2018, and an RO drinking water station added in 2022, along with inviting front and back private courtyards, complete the picture of a very desirable home. (id:59911)
Mcintyre Real Estate Services Inc.
108 Garment Street S Unit# 1305
Kitchener, Ontario
AVAILABLE JUNE 1ST! Welcome to #1305-108 Garment, an exquisite corner suite offering unbeatable sunset views and unparalleled luxury. This 2-bedroom, 2-bathroom residence, complete with parking and locker, features unique custom upgrades that are sure to leave a lasting impression. With high ceilings throughout, the welcoming entryway leads you to floor-to-ceiling windows that showcase stunning 180-degree views of Kitchener-Waterloo. Boasting over $12,000 in upgrades, this space is designed to impress. You'll appreciate the marble backsplash, whirlpool appliance package, premium countertops, elegant matte black cabinet handles and the wide variety of other upgrades featured within the custom kitchen! The main bedroom is spacious and inviting, bathed in natural light with breathtaking sunset views, and features an upgraded walk-in closet and ensuite bathroom. The second bedroom, which can double as a large office, includes floor-to-ceiling windows, allowing you to enjoy the cityscape from all angles. Building amenities enhance your lifestyle with a pool, fitness center, party room, and rooftop terrace complete with a basketball court and dog run. Located just steps from the LRT, Google/Technology hub, and downtown Kitchener, convenience and luxury combine seamlessly. Book your showing today and envision yourself living in this one-of-a-kind unit! (id:59911)
Condo Culture
204 Clark Avenue
Kitchener, Ontario
Completely Renovated Legal Duplex – Turnkey Investment or Multigenerational Living! Welcome to 204 Clark Ave, a fully renovated legal duplex offering modern living and exceptional income potential - Over $50k per year!. This versatile property features a spacious 3-bedroom upper unit with an open-concept layout and a stylish 1-bedroom lower unit – both fully renovated in 2021. No detail was overlooked: all plumbing, electrical, and mechanical systems were replaced, ensuring peace of mind for years to come. Each unit has custom kitchens with quartz countertops, stainless steel appliances, and in-suite laundry. Situated on a generous 50x110 ft lot, the property includes parking for 6 vehicles plus a detached garage. The backyard offers a private patio space for everyone. Located close to all amenities and with easy highway access, this is an unbeatable location for commuters and renters alike. Whether you're looking to live in one unit and rent the other, or add a high-quality property to your portfolio, 204 Clark Ave is a must-see! (id:59911)
Flux Realty
204 Clark Avenue
Kitchener, Ontario
Completely Renovated Legal Duplex – Turnkey Investment or Multigenerational Living! Welcome to 204 Clark Ave, a fully renovated legal duplex offering modern living and exceptional income potential - Over $50k per year!. This versatile property features a spacious 3-bedroom upper unit with an open-concept layout and a stylish 1-bedroom lower unit – both fully renovated in 2021. No detail was overlooked: all plumbing, electrical, and mechanical systems were replaced, ensuring peace of mind for years to come. Each unit has custom kitchens with quartz countertops, stainless steel appliances, and in-suite laundry. Situated on a generous 50x110 ft lot, the property includes parking for 6 vehicles plus a detached garage. The backyard offers a private patio space for everyone. Located close to all amenities and with easy highway access, this is an unbeatable location for commuters and renters alike. Whether you're looking to live in one unit and rent the other, or add a high-quality property to your portfolio, 204 Clark Ave is a must-see! (id:59911)
Flux Realty
54 Harvest Gate
Smithville, Ontario
Elegant Home in Harvest Heights on Premium Wooded Lot Step into this beautifully enhanced 3-bedroom, 2.5-bath residence in the highly desirable 'Harvest Heights' community. Nestled on a prime tree lined lot, this home exudes peace and sophistication. The main floor offers a bright, open-concept layout ideal for hosting. The kitchen features crisp white cabinets, sleek granite counters, a chic backsplash, breakfast bar, and sunlit dining area with patio doors leading to an expansive aggregate deck. From the kitchen sink, a large window frames a tranquil view of nature, a calming, soul soothing sight. The backyard offers rare privacy, surrounded by trees, and is perfect for entertaining or adding a large in ground pool. Living and dining rooms highlight rich 3/4 hardwood, stylish fixtures, and oversized windows that fill the space with light. A functional main floor laundry/mudroom with garage access adds convenience. Upstairs, the primary suite is a tranquil escape with walk-in closet and spa like ensuite offering a soaker tub, glass shower, and dual sinks. Two spacious bedrooms offer comfort for family or guests. The high ceilinged basement with bathroom rough-in awaits your custom vision. Just steps from Hamilton, yet nestled in a quiet, natural setting, this home delivers the best of both city and rural living. Make this model home yours today! (id:59911)
RE/MAX Escarpment Realty Inc.
470 Dundas Street E Unit# 305
Waterdown, Ontario
Newly Built 2024 In Sought After Waterdown! Welcome Home to TREND 3 by New Horizon Development Group. Bright Open Concept Living Room & Kitchen with Stainless Steel Appliances, Quartz Countertops, Backsplash, Double Sink with Breakfast Bar. Luxury Vinyl Flooring. In Suite Laundry. Underground Parking Space. Convenient Storage Locker on Unit Floor. Geothermal Heating & Cooling System to Help Keep Your Utilities LOW. Convenient Garbage Room on Your Unit Floor. Loads of Amenities Include: Fully Equipped Gym, Party Room, Rooftop Terrace, Bike Storage. Mins to Aldershot & Burlington GO Stations! Easy Highway Access to 403/407! Room Sizes Approximate and Irregular. (id:59911)
RE/MAX Escarpment Realty Inc.
360 Cosburn Crescent
Burlington, Ontario
Stunning 3-Level Side Split in Sought-After Shoreacres! Welcome to this beautifully updated 3+1 bedroom, 2-bathroom detached home in the highly desirable Shoreacres community of South Burlington. This spacious side-split boasts a bright, open-concept main level, perfect for modern living and entertaining. The stylish kitchen flows seamlessly into the dining and living areas, creating a warm and inviting atmosphere, as well as a walk-out to the backyard. The finished lower level offers additional living space, complete with a walk-up entrance, making it ideal for a guest suite, home office, or recreation room. Step out to your professionally landscaped outdoor areas, featuring irrigation for efficient maintenance and lush greenery, along with artificial sod in fully fenced-in back yard, multiple hardscaped sitting areas. The oversized 2.5-car garage provides ample storage, parking, and bonus fully climate-controlled office space. Located in a prime family-friendly neighbourhood, this home is close to top-rated schools, parks, the lake, shopping, and all the amenities Burlington has to offer. Don’t miss this rare opportunity! (id:59911)
Royal LePage Burloak Real Estate Services
5 - 395 Anchor Road
Hamilton, Ontario
1750sqft commercial industrial condo conveniently located in Heritage Green Business Park, with quick access to major highways including, Lincoln Alexander Parkway, Red Hill, 403, QEW. M3-465 zoning. Front entrance with plenty of windows, large rear grade-level overhead door and rear man door. Ability to add second floor. Forced air gas heater, 2 pc bath. Amazing investment opportunity. Endless potential. (id:59911)
RE/MAX Escarpment Realty Inc.
