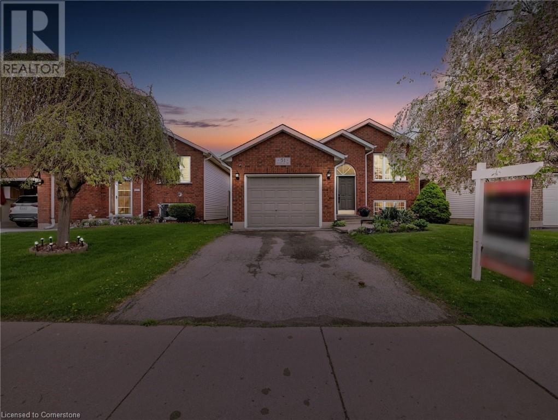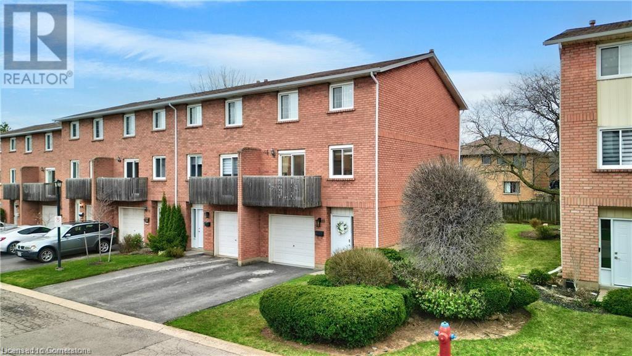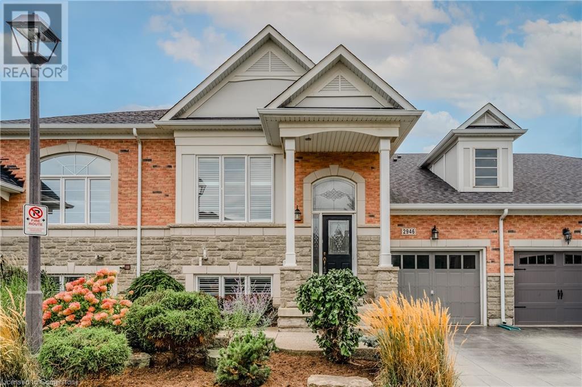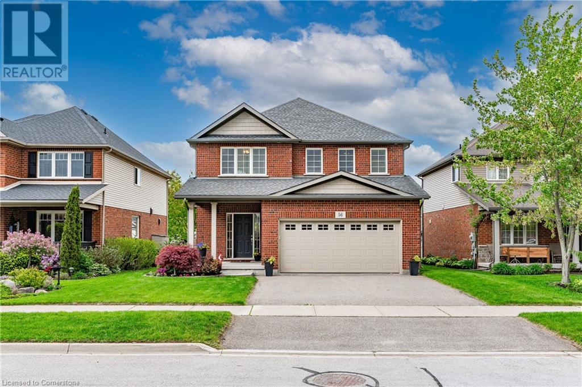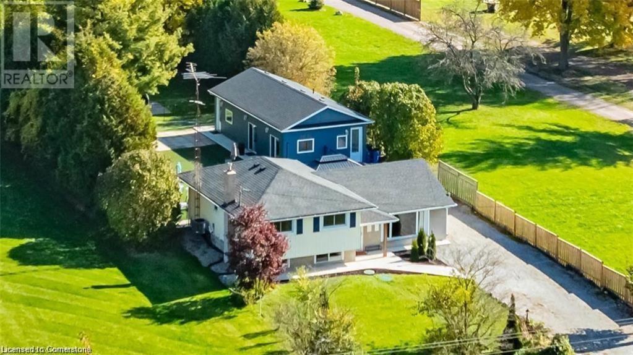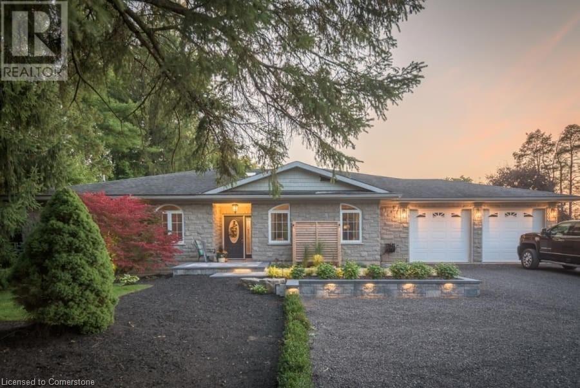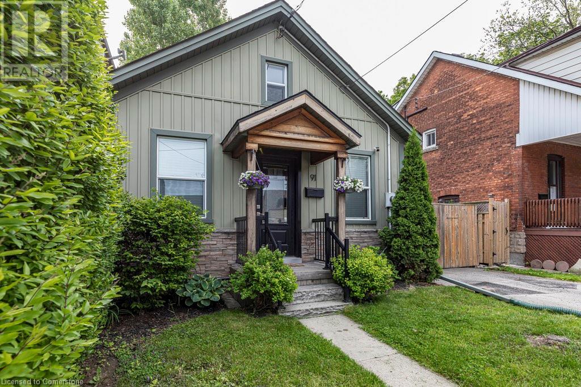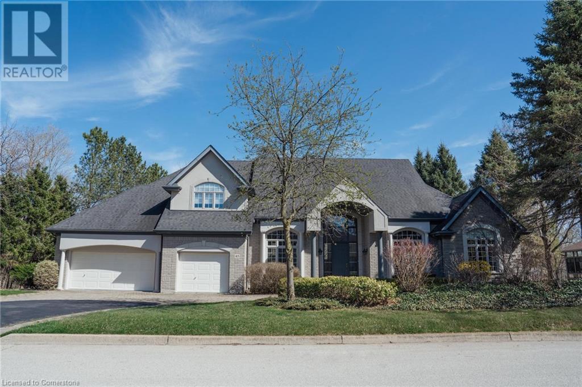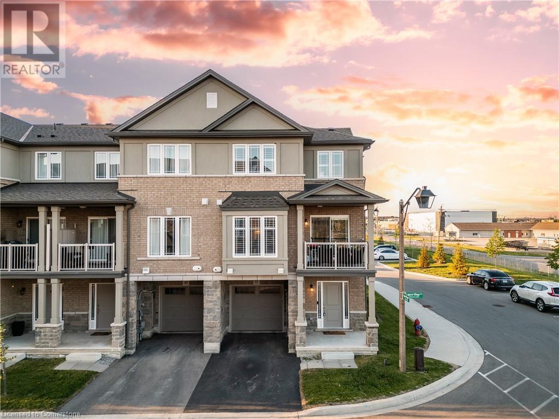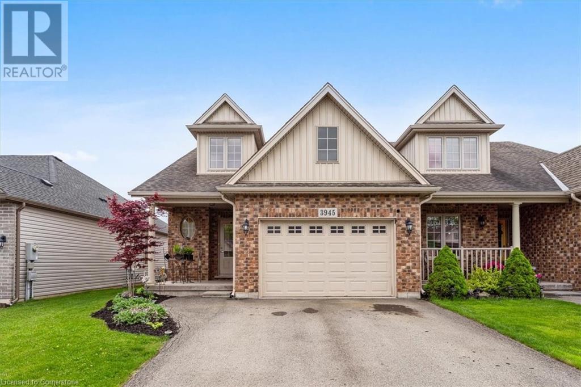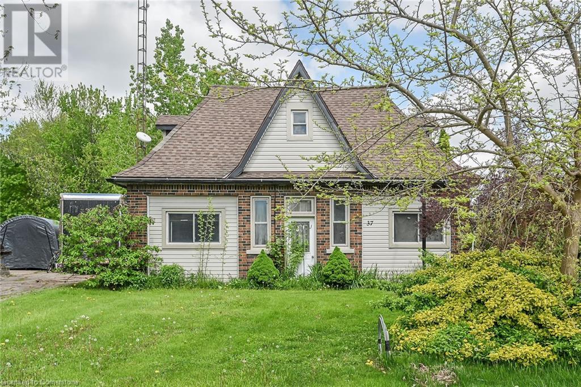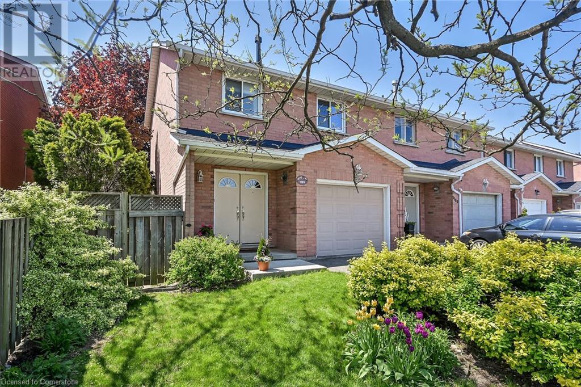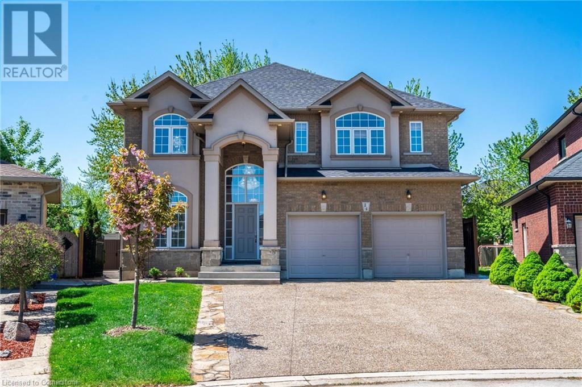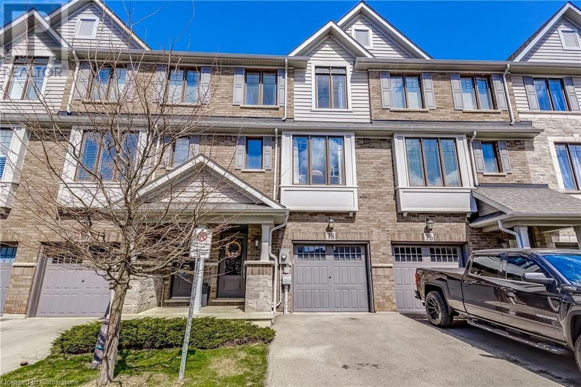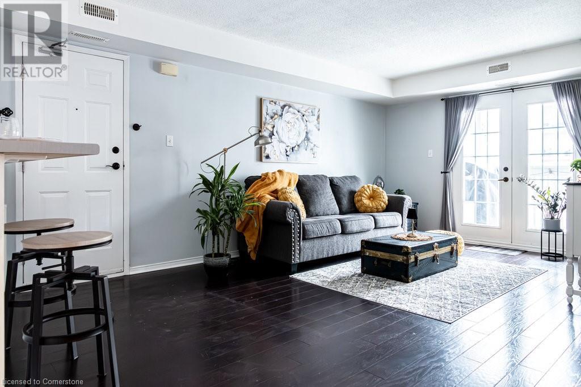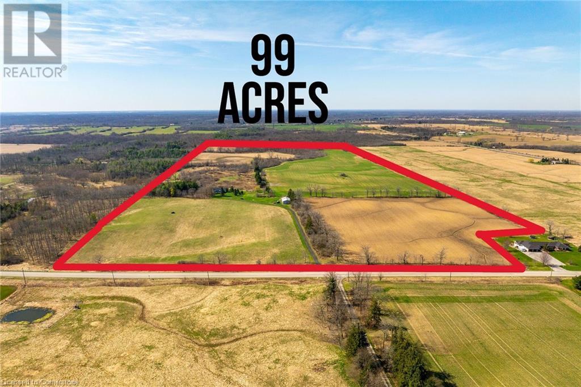199 Emick Drive
Ancaster, Ontario
Welcome to this stunning 2-storey home offering 2,126sq.ft. of beautifully designed living space. Located in the desired neighbourhood The Meadowlands of Ancaster this home was built in 2011 and is owned by the original owners. This home features 4 spacious bedrooms, 2.5 bathrooms, and a sought-after open-concept layout perfect for family living and entertaining. The kitchen boasts a central island ideal for gatherings, while the bright and airy second-floor layout includes the convenience of laundry. Enter the primary suite through elegant double doors and enjoy ample closet space, including walk-in, and private 4-piece ensuite bath. Basement is yours to finish with a bonus office space. Situated on a premium lot in a family friendly neighbourhood, the large backyard includes a stamped concrete patio-perfect for outdoor enjoyment. This home has been freshly painted throughout. Location is unbeatable: just minutes to schools, parks, shopping, transit, Highway 403 and th Linc. This is the home that your family has been waiting for! (id:59911)
RE/MAX Escarpment Realty Inc.
51 Donegal Drive
Brantford, Ontario
Welcome to this beautifully updated and well-maintained home - Located in the sought after West Brant neighbourhood. It is all brick with 1,275 soft on main, and another 1,275 soft finished in basement. There are 4 (2+2) bedrooms, and 2 full bathrooms. Updated kitchen with soft close doors and drawers, granite counters, undercount sink and tile back splash. All flooring, tile, paint and fixtures updated as well. Master bedroom offers ensuite privacy, and large walk in closet. Attached garage with inside entry, and fully fenced rear yard with new 2 tiered deck. Located close to sought after schools, 403 Highway, park, rail trail, ponds, river and shopping. Call today to book your viewing! (id:59911)
Michael St. Jean Realty Inc.
2408 Paula Court
Burlington, Ontario
Welcome to this fantastic 3 bedroom, 2.5 bathroom detached home nestled on a quiet, family-friendly court in sought-after North Burlington. Perfectly situated in a mature neighbourhood known for its parks, schools, and convenient access to amenities, this charming property offers the ideal blend of comfort and function for today’s modern family. Step inside and be greeted by a warm and inviting layout that flows seamlessly from room to room. The heart of the home is the tastefully renovated kitchen, complete with heated floors, stainless steel appliances, and a convenient breakfast bar that opens to the dining area—perfect for casual family meals or entertaining guests. Upstairs, you’ll find three generously sized bedrooms, including a spacious primary retreat with ample closet space and access to the main bathroom. The stunningly updated main bathroom features a sleek glass-enclosed shower and modern finishes, offering a spa-like experience right at home. A newly updated powder room on the main level adds convenience and style. Finished lower level offers a 3 piece bathroom and large space to enjoy with the kids or create your own home theatre setup. The exterior of this home is just as impressive. Situated on a rare pie-shaped lot, the large backyard offers endless possibilities for outdoor fun, gardening and entertaining. The extra-wide 4-car driveway with no sidewalk is bonus providing ample parking for family and guests alike. Whether you’re upsizing, downsizing, or simply looking for a place to call your forever home, this North Burlington gem is a must-see. Welcome Home! (id:59911)
RE/MAX Escarpment Realty Inc.
29 Heritage Drive Unit# 18
Stoney Creek, Ontario
Welcome to 29 Heritage drive unit 18. Nicely updated 3+1 bedroom **end unit** townhome situated in a quiet, safe and family friendly neighbourhood. This bright and spacious end unit boasts lots of upgrades and is equipped with an updated eat-in kitchen with walk out to a sun-filled deck, has an open concept dining and living room w/ cozy wood burning fireplace and french doors that walk-out to a fenced-in backyard and stone patio with nice garden. King sized primary bedroom with his and hers closets and an extra built in cabinet, spacious 4 piece main bathroom and 2 more good sized bedrooms on the second floor. The lower level is equipped with a rec room area, perfect for a 4th bed/office space/family room, a 2pc bathroom and inside access from the garage. Low condo fees covers: roof, windows, doors, decks, fence, lawn and exterior maintenance. Location is golden being close to plazas, schools, transit, trails, parks, restaurants, museum, Dewitt Falls, Hwy 8 and the QEW. THE PERFECT HOME TO JUST MOVE IN AND ENJOY! (id:59911)
Royal LePage NRC Realty
2946 Singleton Common
Burlington, Ontario
Welcome to this stunning freehold raised bungalow, perfectly situated on a peaceful lot backing onto serene green space. Boasting approximately 2,215 square feet of beautifully finished living space, this 2-bedroom, 3-bathroom home combines elegance, comfort, and functionality. The open-concept main level features hardwood flooring, soaring 9-foot ceilings, and an abundance of natural light throughout. The modern white kitchen is a chef’s delight, complete with stainless steel appliances, granite countertops, and a spacious pantry. Entertain with ease in the generous living and dining areas, which flow seamlessly to a private backyard oasis. The primary suite offers a tranquil escape, highlighted by a luxurious 5-piece ensuite and a walk-in closet. A second bedroom, full 3-piece bath, and convenient main-floor laundry complete the main level. The bright walk-out lower level is ideal for relaxation or entertaining, featuring large windows, a cozy family room with gas fireplace, a 4-piece bathroom, a versatile den, and plenty of storage space. Outside, enjoy a single-car garage with excellent storage, a stamped concrete driveway, and a beautifully landscaped backyard with a large wood deck, aggregate concrete patio, and low-maintenance perennial gardens. Located in the highly sought-after Millcroft community, this home is close to all amenities while offering a quiet, nature-filled setting. Recent updates include a new furnace and air conditioner (2022), as well as updated shingles (2019). (id:59911)
RE/MAX Aboutowne Realty Corp.
56 Hillsdale Road Road
Welland, Ontario
Welcome to 56 Hillsdale Rd – a beautifully upgraded detached home in a sought-after Welland neighbourhood. This stunning property boasts a 2-car extended garage (24' deep) and exceptional custom touches throughout. Step inside to the 9' main floor ceilings, elegant oak staircase and railings, upgraded trim, and hardwood floors in the kitchen and upper hallway. The chef’s kitchen features quartz countertops, cabinetry with elegant crown moulding, and opens to an oversized living room with a cozy gas fireplace and pot lights. Each of the 5 bedrooms includes a ceiling fan for optimal comfort, while the primary suite offers a luxurious 5pc ensuite with a double vanity. Enjoy practical upgrades like sound-insulated walls and solid-core doors in the laundry room and primary bedroom, a 3’ laundry room bump-out, and an insulated garage with windows and finished ceiling. Additional highlights include a large backyard deck and fully fenced yard, spacious unfinished basement with rough-in for washroom, and oversized basement windows for added natural light, just waiting for your final touches. The extended brick façade to the second floor adds striking curb appeal. This move-in ready home blends quality finishes with thoughtful design – a must-see! (id:59911)
RE/MAX Escarpment Realty Inc.
183 Sunnyridge Road
Ancaster, Ontario
Come see me now! Set on a picturesque half-acre in rural Ancaster, this thoughtfully updated side-split provides rare versatility and peaceful living just minutes from city conveniences. Bright and welcoming, the home features large windows, 3 bedrooms, 3 full bathrooms (+ a 4th - 3 pce. in the Accessory bldg), and flexible spaces perfect for families or multigenerational living.The lower-level family room is bright and spacious, with above-grade windows and room to relax or entertain. The bright kitchen with dinette area walks out to a landscaped backyard oasis—complete with gazebo, outdoor lighting, concrete patios, low-maintenance artificial turf, and direct access to a standout feature: the fully winterized, 828 sq ft city-approved Accessory Building. The Accessory building, new in 2022, has its own HVAC, new septic, a stylish 3-piece bathroom, and three finished rooms—ideal for a home office, studio, or private business setup. 2 sections of the backyard are fully fenced and rear section offers a large shed and plenty of space to garden, play, or unwind in nature. Recent updates include 2024 furnace, & A/C, water treatment systems, 2 owned on-demand hot water tanks, flooring, decor, bathrooms, doors, trims etc. The school bus routes are almost at your door, steps to the Rail Trail and local parks, and just a 10-minute drive to Ancaster's shopping, parks, an easy drive to the downtown Village and big box stores. Easy access to transit & Hwy 403. Experience the best of both worlds close to everything, yet a world away, where every day feels like a retreat! (id:59911)
Royal LePage State Realty
103 Tuliptree Road
Thorold, Ontario
Welcome to this stunning newer built home in Thorold, offering 3+2 beds and 4 baths perfect for multi-generational living or rental potential with its a spacious interior designed for comfort and style. This property boasts a chef's kitchen with a pantry way, island table, industrial fridge & sleek stainless steel appliances. Mudroom with convenient garage entry to the house. The in-law suite features a separate entrance, its own kitchen with stainless appliances, 2 bedrooms, own laundry and additional living space. Enjoy the charming backyard for relaxing in the hot tub or entertaining . Don't miss this exceptional opportunity in a prime location! (id:59911)
Michael St. Jean Realty Inc.
52 East 24th Street
Hamilton, Ontario
Stunningly Updated 3-Bedroom Home – Move-In Ready! This beautifully renovated 3-bedroom home offers the perfect blend of modern style and comfort. Recent updates in 2022 include many new windows, a new roof, furnace, an owned hot water tank, and a spacious garage. Inside, you'll find stainless steel appliances and beautiful vinyl flooring throughout, creating a fresh, modern look. The home also features 3 energy-efficient HVAC mini splits for additional heating and cooling and convenient main floor laundry. Garage parking spaces at the back with easy access via a well-maintained alley off Crockett. This home is ready for you to move in and make it your own. Don't miss out on this perfect combination of style, function, and location! (id:59911)
Keller Williams Complete Realty
67 Sunvale Place
Stoney Creek, Ontario
Waterfront Newport Yacht Club living in this oversized 3 story 4-bedroom, 5-bath luxury townhome delivers a rare blend of sophistication and waterfront lifestyle. With over 4000 sq ft of finished living space, this end-unit freehold residence is one of the largest in the marina. Inside, a custom kitchen with panelled appliances, rich cherry wood cabinetry, and quartz countertops opens to elegant living and dining areas. Hardwood flooring flows throughout, anchored by a gas fireplace and motorized screen for theatre-style entertainment. Fully finished basement great for games room with wet bar & bath, entrance to garage. The lifestyle continues outdoors with four no-maintenance decks and a front patio, including a private hot tub area and a waterfront terrace with built-in outdoor kitchen and tiki bar. Whether entertaining or relaxing, every outdoor space is designed for enjoyment and ease. Double garage, double driveway, and direct marina access make this home ideal for boaters, professionals, or those seeking turn-key waterfront luxury. Discover the best of Stoney Creek marina living. Close to Winona Crossing with all your shopping needs and easy access to QEW! (id:59911)
RE/MAX Escarpment Golfi Realty Inc.
8 Coupland Court
Welland, Ontario
Welcome to 8 Coupland Court — a rare gem tucked away on a quiet, beautifully-kept court in North Welland. This incredibly solid, well-built home sits on a premium-sized lot with a double wide driveway and double car garage, offering space, privacy, and curb appeal. Step inside to a light-filled main living area with a classic wood-burning fireplace, perfect for cozy evenings. The spacious layout offers an incredible amount of finished living space, including a fully finished lower level ideal for entertaining. The primary bedroom is a true retreat, featuring a private ensuite and a walk-in closet. Whether you're hosting indoors or enjoying the outdoors, this entertainer’s dream delivers. Minutes from schools, parks, shopping, and all amenities, this home is as convenient as it is welcoming. 8 Coupland Court is more than just a house — it’s a fantastic family home ready for its next chapter. (id:59911)
Your Home Sold Guaranteed Realty Elite
715 Robson Road
Waterdown, Ontario
Are you looking for a custom built 3,161 square foot bungalow that sits on 2 acres? Then this is the one for you! Located just north ofWaterdown, this 3+2-bedroom, 3-bathroom home offers the perfect blend of convenience and tranquility. With beautifully landscaped grounds,this property does not disappoint! The spacious kitchen features an island, quartz countertops, beautiful backsplash and a pot filler – ideal forentertaining! One of the highlights of the home is that you can enjoy your very own indoor swim spa all year-round! The oversized 2-car garageprovides entry to both the main level and basement, providing ultimate ease of access. This home is close enough to be catered to by Uber Eatsbut far enough to feel off the grid. There is too much to list here, it is a must see! Your dream retreat awaits! Don’t be TOO LATE*! *REG TM.RSA. (id:59911)
RE/MAX Escarpment Realty Inc.
91 Aurora Street
Hamilton, Ontario
Delightful property nestled at the foot of the escarpment on a quiet street—a dream for outdoor enthusiasts who love cycling, hiking, and walking trails. Offering both convenience and character, just steps from public transit and boasts a spacious driveway with ample parking. Inside, the lovingly maintained home features an inviting living area that seamlessly flows into an oversized dining room & well-appointed kitchen. Two cozy bedrooms, one of which includes a staircase leading to an attic space—an excellent opportunity to create a teen retreat, or home office with your finishing touches. The spa-like washroom is a standout! The spacious mudroom/laundry room offers easy access to the fully fenced low maintenance private yard. This space is thoughtfully designed with a generous oversized closet, perfect for storing bicycles and other essentials. Private driveway for your vehicle, and addl street parking available. The location is unbeatable—within walking distance of the GO Station, St. Joe’s, Hamilton General Hospital, Corktown Park, Rail Trail Dog Park, the Escarpment Rail Trail, downtown, and a diverse selection of fantastic restaurants. This charming home offers the perfect blend of character, comfort, and location! (id:59911)
Royal LePage State Realty
500 Brock Avenue Unit# 701
Burlington, Ontario
Fabulous LOCATION - Quality Builder – Lovely, Move-In Ready 1 bedroom, 1 bathroom Condo at “the perfect height” with stunning Escarpment Views. Located on a Quiet street in Burlington’s CORE District and Steps to the WATERFRONT. Open concept design in main living areas, offering 640 Sq. Ft. (per builder floor plan) of Upgraded, Spacious Living. Very bright and modern, painted in designer tones and carpet free. The Foyer opens onto the Great Room - perfect for evenings relaxing at home and family / friend gatherings. From here is the bright, Kitchen offering numerous cabinets, generous counter space & a useful island / breakfast bar. The Primary Bedroom retreat offers his-hers Closet Organisers and floor to ceiling windows with custom blinds - comfy seating could be placed in front of the large windows for a perfect sunset and “people watching” set up. Nicley tucked away you will find the beautifully upgraded 4-piece guest bathroom and a laundry closet. Upgraded Finishings Include: Quality vinyl plank flooring in most rooms. Foyer: oversized closet & handy cabinet - Kitchen: beautiful white cabinetry, stone countertops, backsplash tiles, quality appliances – Great Room: blinds - Bedroom: closet organizers shelving, blinds - Bath: stunning, low maintenance stone flooring & shower walls. convenient cabinet + vanity for storage. Quiet, well-maintained building with Excellent building with state-of-the-art amenities & great visitor parking. Prime location – Active neighbourhood, surrounded by greenspace - Steps to the lake, park, restaurants, shopping - Adjacent to bike/pedestrian walking path & lakefront trail and lose to public transit and commuter routes. Great Value and A Pleasure to View (id:59911)
Royal LePage Burloak Real Estate Services
45 Parkshore Place
Carlisle, Ontario
Custom built by Parkshore homes, 3600 sqft of quality detailed finishes. Gorgeous ravine with creek wooded setting, end of cul de sac. Spacious covered entertaining size deck. Spacious open concept design, vaulted ceilings, custom built-ins both great room and library/den. Great curb appeal and sun exposure, bright home, natural light. Spacious 3 car garage with stone/paved drive. Tranquil village setting. A must view. (id:59911)
Royal LePage Burloak Real Estate Services
51 Laguna Village Crescent
Hannon, Ontario
Welcome to this modern and meticulously maintained 3-year-old freehold townhouse, tucked away in a quiet, family-friendly community on the highly sought-after Stoney Creek Mountain. With over 1,400 sq. ft. of well-designed living space, this move-in-ready home offers two spacious bedrooms, three bathrooms, and the convenience of an attached garage with private driveway parking. Step inside to a welcoming foyer that offers flexible space — perfect for a home office, media room or study nook. The second level boasts a bright, open-concept layout with tall ceilings and abundant natural light. Designed to impress, the chef-inspired kitchen is a true highlight, featuring quartz countertops, modern cabinetry, upgraded appliances and an oversized island that flows seamlessly into the dining and living areas. Step out onto your private, oversized balcony to enjoy a peaceful morning coffee or unwind in the evening. Upstairs, you'll find a well-planned third floor with two generous bedrooms and a sleek 3-piece main bathroom. The primary suite easily accommodates a king-size bed and includes a spacious 4-piece ensuite for added comfort and privacy. Additional features include fresh paint throughout, quality finishes and the benefit of freehold ownership with a low monthly road fee that covers landscaping and snow removal — making everyday living easy and maintenance-free. Don’t be TOO LATE*! *REG TM. RSA. (id:59911)
RE/MAX Escarpment Realty Inc.
3945 Village Creek Drive
Stevensville, Ontario
Nestled in the charming community of Stevensville, just a few kilometers north of Lake Erie and a short drive from the iconic Niagara Falls, this stunning semi-detached bungaloft offers the perfect blend of modern elegance and cozy comfort. Step into an open-concept main floor where the kitchen seamlessly flows into the dining and living area, anchored by a warm gas fireplace ideal for entertaining or quiet evenings at home. Extend your living space to the private covered back patio, perfect for summer nights or cozy winter gatherings. The main floor also features a serene bedroom with a walk-through closet and ensuite bathroom, plus a spacious laundry room with storage and direct access to the attached 1-1/2 car garage. Upstairs, discover a versatile loft space that can be transformed into a luxurious bedroom oasis with a walk-in closet and 3-piece bathroom or a personalized office retreat. The fully finished lower level, bathed in natural light from bright windows, boasts a second living room with another gas fireplace, a bedroom, a 3-piece bathroom, and ample storage. With Stevensville's conservation area and quaint restaurants just moments away, this home is a rare find that wont last long! (id:59911)
RE/MAX Garden City Realty Inc.
37 Talbot Road
Canfield, Ontario
Looking for an affordable home in a small town? Here it is!! Welcome to 37 Talbot Road, Canfield! One and a half storey 1406 sq ft home offers 3 bedrooms, and 2 bathrooms - on a nice large private lot (40x165ft) with a hickory built single car garage plus a large workshop/garden shed. Main level of the home includes good size living room with super high ceilings, bright window and newer laminate flooring. Open concept kitchen/dining room with patio door walk out to large rear deck, 3 piece bath, utility room and laundry closet complete the main level. Upstairs offers three bedrooms with closets plus a full four piece bath. Updated furnace plus central air, roof was done in 2017, all vinyl windows throughout, 2000 gallon water cistern, plus independent septic system, and serviced with desirable natural gas. Great for first time buyers. Needs a little bit of TLC - great investment potential! Canfield is a small blink and you'll miss it type of hamlet, about 5 minutes to Cayuga, and 30 minutes to Stoney Creek and major transportation routes. (id:59911)
RE/MAX Escarpment Realty Inc.
1182 Upper Wentworth Street
Hamilton, Ontario
WELCOME TO 1182 UPPER WENTWORTH STREET! An excellent home for commuters and for your growing family! 3 good sized bedrooms and 3 full bathrooms are featured in this clean, move-in ready, end unit, all brick, freehold townhome. The cozy family room has a gas fireplace and a lovely 3 piece bathroom with walk-in shower, and the large yard is fully fenced. Including the garage, there are 4 parking spots. The large front porch and double door entry welcomes you into the large foyer with ceramic tile floors, garage entry door and double wide wood stairs to the home. The kitchen has crown moulding, good cabinet space, appliances, a window over the sinks and has a good sized dining area. Low maintenance flooring and sliding patio doors to the backyard are featured in the living room where you'll find more crown moulding. The primary bedroom is on its own level, affording lots of privacy, and has a skylight at the landing, double door entry, vault ceiling and a nice 3 piece ensuite bathroom with soaker tub. Two more bedrooms, just a few steps up from here, offer good closet space including a walk-in. Crown moulding is also featured in the 4 piece bathroom. Located right across from McQuesten Park, steps to Limeridge Mall and much more shopping available in the neighbourhood. Immediate access to the Lincoln M Alexander Parkway makes this the ideal home for commuters. If convenience and location is important to you, don't miss your opportunity to be a part of this neighbourhood! (id:59911)
RE/MAX Escarpment Realty Inc.
24 Edgecroft Crescent
Stoney Creek, Ontario
Your dream home awaits at this custom-built 2,655 square foot masterpiece nestled on a generous pie shaped lot. Enter the home to discover an abundance of natural light, with elegant chandeliers and pot lights that illuminate every corner of the home. The front entrance boasts a stunning 17-foot open vaulted ceiling, creating an airy and grand atmosphere perfect for both relaxed living and elevated entertaining. The heart of the home is a beautiful maple kitchen with quartz countertops, island, and extended pantry open to the dinette and family room, featuring a gas fireplace, built in surround sound speakers and wall-to-wall windows that invite the beauty of nature indoors, providing a serene backdrop as you cook and gather with loved ones. Head up the gorgeous open, wooden step, spiral staircase, to retreat to the luxurious primary suite complete with a lavish five-piece ensuite and 12 ft x 5 ft walk-in closet. Three additional well-appointed bedrooms and a spacious five-piece bath complete the second floor, ensuring ample space and privacy for family members or guests. The open unspoiled lookout basement offers high ceilings, four large windows, a three piece rough-in, a perfect canvas for your personal touch. Outside, your private backyard oasis awaits with stunning aggregate and stone landscaping around the whole house, lush gardens, an 8ft wooden fence, a welcoming pergola, and a charming campfire spot perfect for evenings under the stars. The 21 ft x 21 ft double car garage and 6 car driveway complete every wish list. This home combines modern comforts with thoughtful design, ensuring a lifestyle that celebrates both indoor luxury and outdoor living. This is your chance to call this exquisite property your own. (id:59911)
RE/MAX Escarpment Realty Inc.
78 Esplanade Lane
Grimsby, Ontario
Prepare to be wowed by this incredible 4-bedroom, 3.5-bathroom townhome with a fully finished basement, nestled in the heart of Grimsby By The Lake! Just steps away from two stunning public beaches offering breathtaking views of downtown Toronto on clear days, this home is the perfect blend of comfort and location. The main living level is bright and spacious, featuring a sleek kitchen with additional built-in pantries, gleaming quartz countertops, and stainless steel appliances. Step out onto your living room balcony, perfect for BBQs and enjoying the fresh air. Upstairs, you'll find 3 bedrooms, 2 full bathrooms, and convenient upper-level laundry. The landscaped backyard is accessible from the main level, offering additional space for outdoor enjoyment. And that's not all—there's a versatile 4th bedroom or office, along with a full bath, plus a fully finished basement for even more possibilities! With easy access to all amenities at Fifty Point Rd and a smooth commute thanks to the nearby QEW, you get the best of both worlds—relaxing by the lake and the convenience of city living. Don't miss out on this exceptional opportunity! (id:59911)
Apex Results Realty Inc.
2010 Cleaver Avenue Unit# 322
Burlington, Ontario
Welcome to this tastefully renovated one-bedroom, one-bathroom condo located in the highly desirable Headon Forest neighborhood. This charming and modern unit features French doors from the living room that open to a private balcony. The kitchen and dining area showcase sleek luxury vinyl flooring, while the living room and bedroom are adorned with rich dark hardwood. The space is bathed in natural light, freshly painted, and boasts an open-concept layout that creates a sense of spaciousness. Whether you're a first-time buyer, looking for an investment property, or seeking a low-maintenance retreat, this is the ideal choice. Owned underground parking spot, a generous storage locker, and ample visitor parking. (id:59911)
Royal LePage State Realty
41 Foothills Lane
Stoney Creek, Ontario
Home Sweet Home. Family friendly neighbourhood close to the HWY & Confederation Go Station. Close proximity to the Winona Crossing shopping centre featuring Costco, LCBO and much more. Within walking distance to St Gabriel school, Daycare, Winona Park and a short drive to the Fifty Point Conservation area. Welcome to Foothills of Winona, this immaculate semi-detached home offers 3 bedrooms 2.5 baths with high end finished throughout. Upgraded cabinetry, pot lights galore, upgraded hardwood flooring & stairs, high end lighting, custom blinds with remotes, newly fenced and much more. This home shows AAA+ (id:59911)
RE/MAX Escarpment Realty Inc.
521 Baptist Church Road
Brantford, Ontario
Discover the perfect blend of charm and functionality on this picturesque 99-acre hobby farm, featuring a delightful Century frame home. Approximately 75 acres of workable land are currently leased, offering both beauty and income potential. The gently rolling landscape is enhanced by a meandering creek and mature trees, including majestic blue spruce and white pine. A 30' x 50' implement shed provides ample space for equipment and storage. Nestled in a peaceful rural setting, this property enjoys a central location with easy access to Ancaster, Caledonia, and Brantford. (id:59911)
Royal LePage State Realty

