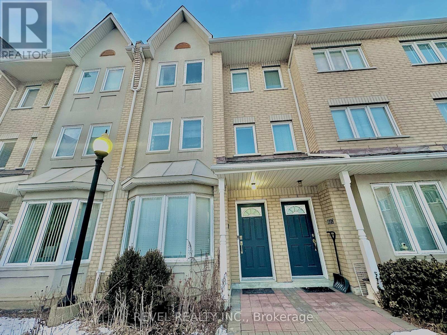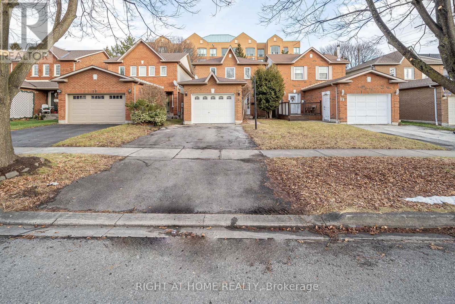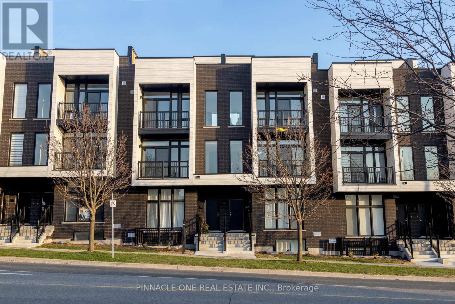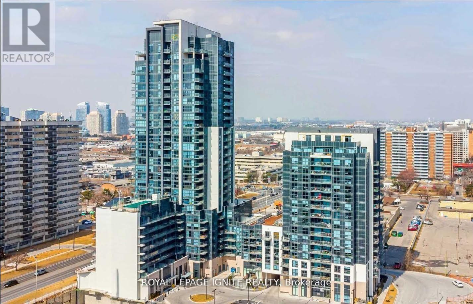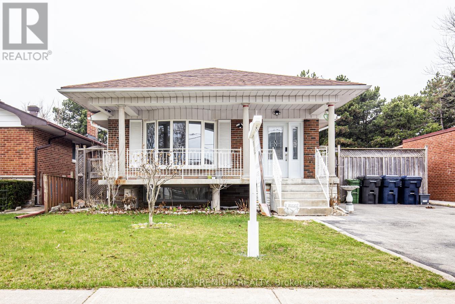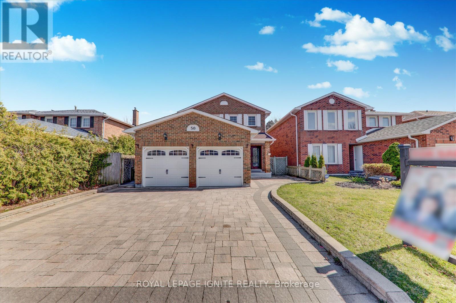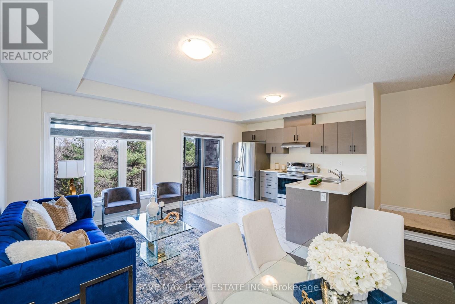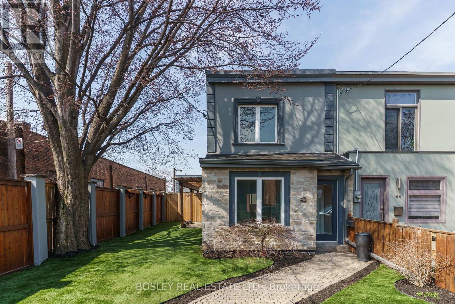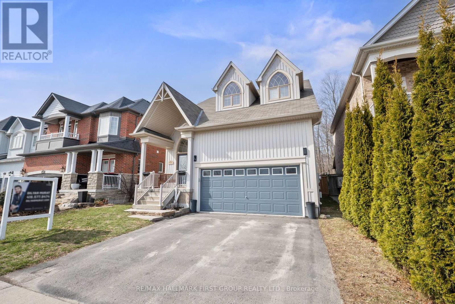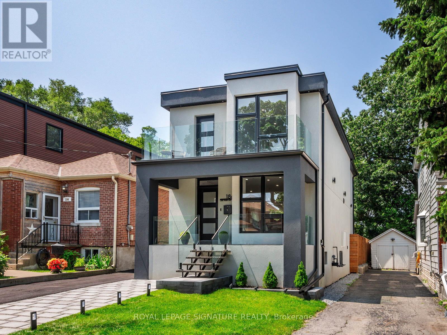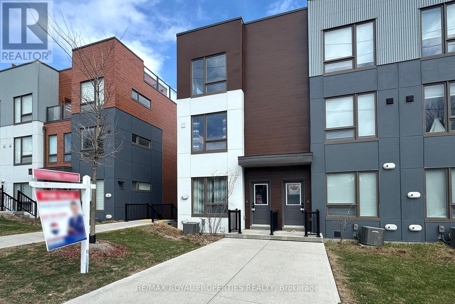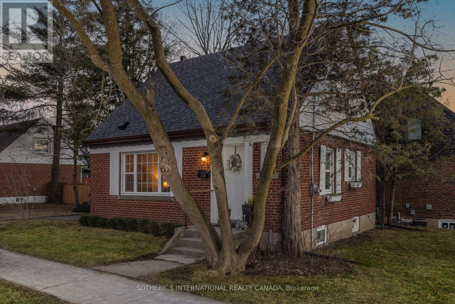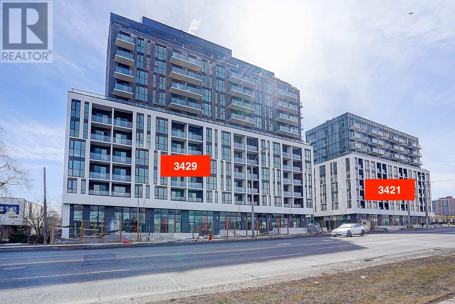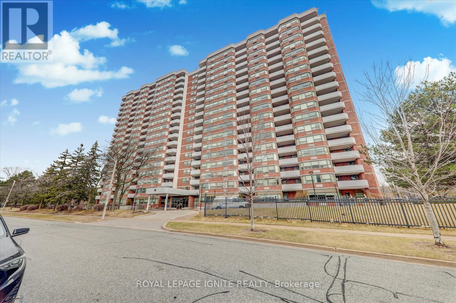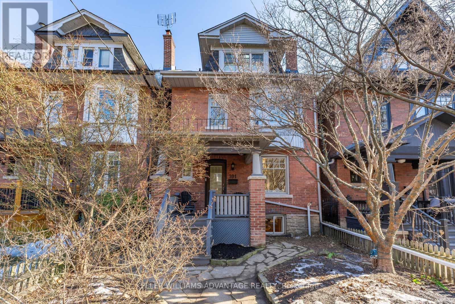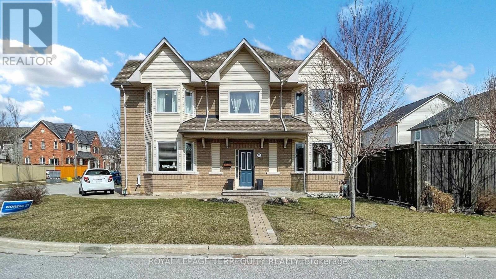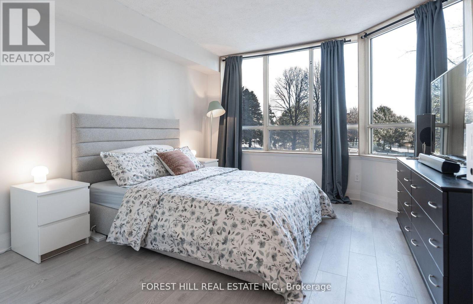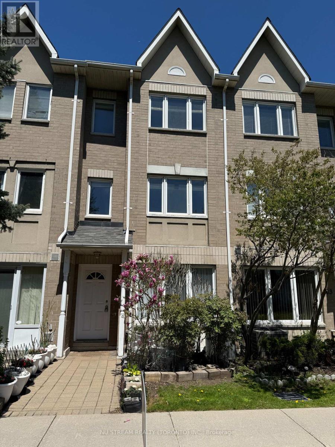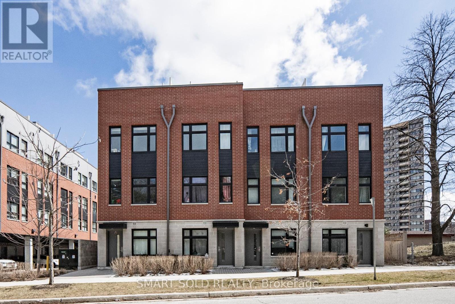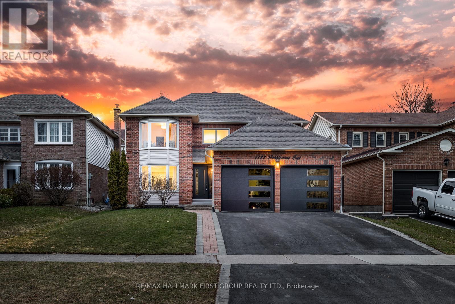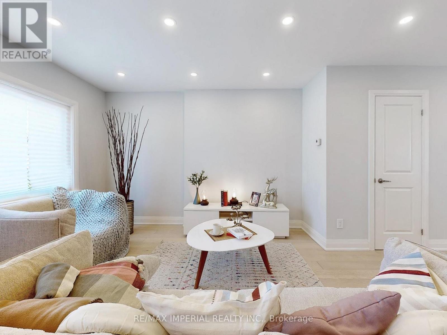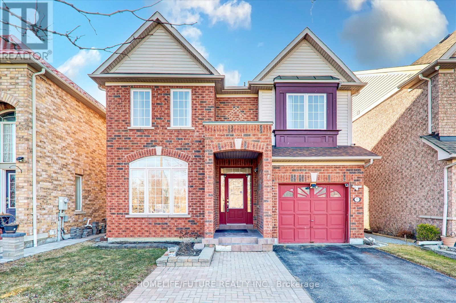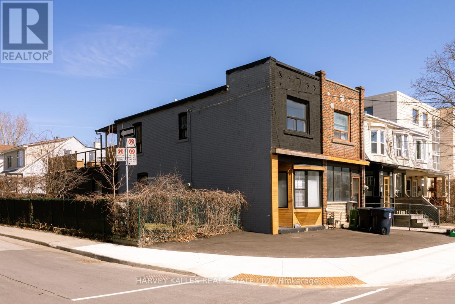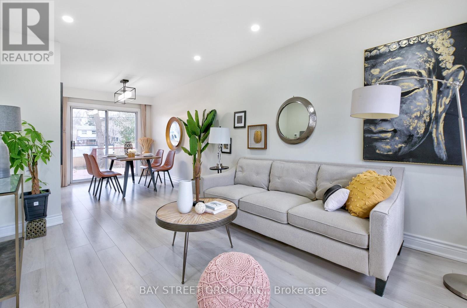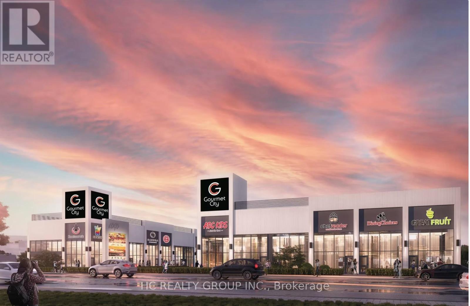1107 - 28 Rosebank Drive
Toronto, Ontario
Welcome to this meticulously maintained 4-level condo townhouse in the heart of Scarborough, offering both style and functionality with an unbeatable location! Perfectly positioned with direct access to your private underground two-car garage, this home boasts spacious living throughout. Ideal for a growing family, this gem features 4 well-sized bedrooms and 2.5 bathrooms, with a thoughtful layout designed for comfort and versatility.Upon entry, you are greeted by an upgraded, gourmet kitchen, complete with sleek stainless steel appliances and stunning stone countertops perfect for both cooking and entertaining. The bright and open living and dining combo is enhanced by a striking electric fireplace, offering warmth and a cozy atmosphere. A perfect space for family gatherings and relaxing evenings.The second floor includes two generously sized bedrooms, a full bath, and a dedicated primary bedroom with a large walk-in closet and private ensuite, providing a tranquil retreat at the end of your day. The additional flex room on this floor offers endless possibilities whether its a home office, study, or even a TV/exercise room.This townhouse offers a rare combination of convenience and outdoor serenity, with the front of the property overlooking a beautifully maintained park and the back providing access to your private, fenced-in backyard BBQ area. Whether you are hosting guests or enjoying quiet weekends, this outdoor space is an added bonus.With ample space to accommodate a growing family and excellent separation between living and private areas, this condo townhouse is perfect for those ready to transition from condo living to a spacious townhome ownership. Tons of value, endless possibilities, and a place to truly call home.This property is located in a family-friendly neighborhood, with parks, schools, and shopping all nearby making it the perfect setting for convenience and comfort. Don't miss outcome see this incredible home today! (id:59911)
RE/MAX Hallmark Realty Ltd.
21 Mcbrien Court
Whitby, Ontario
A beautifully renovated gem nestled in a quiet and family-friendly area in the heart of Whitby, Ontario. The property features all-new windows on the first floor, including triple-pane windows that offer superior insulation, adding value and energy efficiency. Notable upgrades include a brand-new furnace and a tankless water heater, ensuring optimal performance and lower utility bills, while a heat pump reduces gas costs by 90%. Inside, you'll find a freshly painted interior that exudes warmth and charm, complemented by new, custom-built wardrobes in both the master and second bedrooms, providing ample storage space. The heart of the home, the kitchen, has been completely renovated with newer appliances. To further elevate the living experience, the home has been fitted with new pot lights featuring triple colour settings and dimmable, WiFi-controlled switches, allowing you to effortlessly adjust the lighting to suit your mood and activity. Set in a peaceful cul-de-sac, the home offers a private and safe environment, perfect for families with children. The neighbourhood is highly sought after for its proximity to good schools, parks, shopping centers, and public transport options, making it an ideal location for both young families and professionals. Don't miss the opportunity to make this turnkey property your next home! ** This is a linked property.** (id:59911)
Right At Home Realty
14 - 188 Angus Drive
Ajax, Ontario
Stunning Brand New 3+Den Condo Townhome in a Prime Location Near Hwy 401! Welcome to your dream home! This beautifully crafted condo townhome, built by the reputable Golden Falcon Homes, offers the perfect blend of style, comfort, and convenience, ideal for families, professionals, or savvy investors.Step into a modern open-concept layout featuring high-end finishes throughout, including quartz countertops, stainless steel appliances, and large windows that fill the space with natural light. The spacious den offers a flexible area - perfect for a home office, guest room, or cozy reading nook. Start your mornings on your private balcony or soak in the panoramic views from the rooftop terrace - a perfect spot for summer relaxation or entertaining. Prime location near Hwy 401 - easy access to everything you need! Open House: April 26 & 27 | 2:00 PM 4:00 PM. Don't miss this incredible opportunity to own a stylish home in one of the most convenient locations! (id:59911)
Pinnacle One Real Estate Inc.
#1408 - 30 Meadowglen Place
Toronto, Ontario
Welcome to this truly exceptional and impeccably maintained condo, nestled in the heart of the highly sought-after Woburn community. This residence offers the perfect blend of modern style, comfort, and convenience ideal for professionals, couples, or small families looking for a turnkey home in a vibrant neighbourhood. As you step inside, you'll immediately notice the bright and airy open-concept design, thoughtfully laid out to maximize natural light and create a warm, welcoming atmosphere. The spacious living and dining areas flow seamlessly together, making it an ideal space for both everyday living and entertaining. This beautifully appointed unit features 1+1 bedrooms and 2 full bathrooms, offering incredible flexibility for your lifestyle. The den can easily function as a home office, guest space, or even a nursery, while the generously sized primary bedroom includes ample closet space and access to a modern, spa-like ensuite. Every inch of this home has been lovingly cared for, with attention to detail evident throughout. From the gleaming floors to the contemporary finishes, this condo stands out for its quality and pride of ownership. Located in a well-managed building with excellent amenities and close to shopping, schools, transit, and parks, this property delivers the complete package. Don't miss the opportunity to own a home that not only meets but exceeds expectations. (id:59911)
Royal LePage Ignite Realty
70 Moraine Hill Drive
Toronto, Ontario
Located in one of the neighborhoods most sought-after pockets, this fully renovated 3-bedroombungalow is a true gem. The upper level boasts an open-concept layout with rich hardwood flooring and a modern kitchen featuring brand-new stainless steel appliances. The fully finished 2-bedroom basement, complete with a separate entrance, offers excellent rental income or in-law suite potential. Just minutes from transit, Highway 401, shops, parks, and schools, this home is the perfect blend of style, convenience, and income opportunity!!! (id:59911)
Century 21 Premium Realty
3 Nuffield Drive
Toronto, Ontario
Beautifully Maintained 3+1 Bedroom All-Brick Bungalow * Nestled On A Premium 60 Ft x 110 Ft Lot Backing Onto Serene Greenspace For Exceptional Privacy * Open-Concept Main Floor With Oversized Windows Providing Abundant Natural Light Throughout * Fully Updated Chefs Kitchen Featuring Stainless Steel Appliances, Custom Backsplash & Bright Breakfast Area With Walk-Out To Deck * Inviting Living & Dining Area With Pot Lights, Crown Moulding & Cozy Gas Fireplace Ideal For Entertaining * Primary Bedroom With Large Windows & Ample Closet Space * Finished Basement Offers Tons Of Space + Potential For Separate Entrance*, Additional Bedroom & 3-Piece Bath* Perfect For Guests Or Extended Family * Curb Appeal Enhanced By Timeless Brick Exterior, Interlocked Pathway & Well-Maintained Landscaping * Fully Fenced Backyard With Deck* Private & Functional Outdoor Living Space * Expansive Driveway Accommodates Up To 10 Vehicles * Conveniently Located Close To Shopping, Transit, Parks, Schools & Community Amenities * A Rare Blend Of Comfort, Privacy & In A Sought-After Family Friendly Neighbourhood* (id:59911)
Homelife Eagle Realty Inc.
50 Calverley Trail
Toronto, Ontario
Welcome to 50 Calverley Trail, a bright, spacious, and beautifully upgraded 4+1 bedroom, 4-bathroom home with a total finished area of approximately 2,600 sqft, nestled in the heart of Highland Creek. Backing onto Highland Creek Park with no neighbours on three sides, this stunning property offers unparalleled privacy and scenic views. The exterior features a full interlock front, a brand-new front door, a double-car garage, and a charming porch. Inside, you'll find hardwood floors throughout, pot lights, large bay windows, and a grand circular staircase with elegant iron pickets. The upgraded kitchen boasts stainless steel appliances and granite countertops, with a picturesque view of the ravine and Kids Park. The second floor offers four generously sized bedrooms and two full bathrooms, including a unique master/kids room connection perfect for families. The fully finished basement includes a spacious one-bedroom suite with a walk-in closet, a home theatre area, a full washroom, a utility room with a fridge, and cold storage. Step outside to a covered glass-roof deck ideal for entertaining, surrounded by a beautifully landscaped yard and serene park views. Conveniently located just steps from UTSC, Centennial College, Cardinal Leger Catholic School, Ellesmere Public School, and the Pan Am Centre, and only minutes to Highway 401 and major shopping, this home also offers potential for a legal side entrance and direct walkway access to two schools and nearby parks. This is the perfect family home offering luxury, privacy, and an unbeatable location. (id:59911)
Royal LePage Ignite Realty
1070 Songbird Drive
Oshawa, Ontario
Talk About Curb Appeal! This Home Is A Whole Vibe! Featuring Stunning Landscaping From Front To Back, Including A Custom Built Gazebo And All The Privacy You Could Ask For (No Neighbours Behind)! Looking For Features You Don't See Every Day? We've Got You Covered! A Massive Butlers Pantry, Second Floor Laundry, A Gorgeous Built In Home Office, New Hardwood Flooring, And A Blank Canvas For You To Create The Basement Of Your Dreams! Offers Any Time! (id:59911)
Century 21 Green Realty Inc.
306 Strathmore Boulevard
Toronto, Ontario
True pride of ownership radiates throughout this detached, oversized 4-bedroom bungalow in the Danforth area. Situated on a friendly street where community thrives, neighbors rarely move, and connections flourish, this home embodies charm and extensive updates. The main floor boasts four spacious bedrooms, two with extra-large closets, and original wood details that complement modern enhancements like reshingled roof and gutter guards (2018), new furnace (2023), air conditioner (2024), windows (2025), potlights (2025), gas stove range (2025) and crystal chandelier(2025). Outdoor spaces include a covered back porch, a beautifully fenced-in backyard with a peach tree and a dwarf Japanese Maplean oasis in the city. The property also features a private driveway with a detached garage and four parking spots, adding exceptional convenience. A separate, sprawling basement apartment with two bedrooms, a full washroom, and a private entrance is perfect for added income or guests. Conveniently located near vibrant Danforth Avenue, a 4-minute walk to Coxwell and Greenwood subway stations, and steps from neighborhood gems such as an independently run bakery, a coffee shop, and a French restaurant, this property offers not just a home but an exceptional lifestyle. (id:59911)
Right At Home Realty
12 Distleman Way
Ajax, Ontario
Stunning Semi-Detached Home in High-Demand North Ajax! Welcome to this beautifully maintained 3-bedroom semi-detached gem nestled on a quiet interior street with no through traffic perfect for families seeking peace, privacy, and safety! Roof shingles replaced in 2022 worry-free for years to come. Bathrooms tastefully upgraded in 2025. Freshly painted throughout for a modern, crisp look . Heat pump installed in 2023 for enhanced energy efficiency. Open concept main floor with an upgraded kitchen featuring: Stylish backsplash tile, Sleek granite countertops, Stainless steel appliances, Ambient pot lights, Elegant California shutters, Hardwood flooring on both main and upper levels. Finished basement with laminate flooring + extra storage area. Attached garage + single car driveway. Located minutes from schools, parks, and essential shopping & amenities, everything your family needs is just around the corner! "Situated in a family-friendly neighborhood with access to top-tier education, including the highly rated Vimi-Ridge Public School!". Just Move In and Enjoy. This home offers a perfect blend of comfort, functionality, and location. Don't miss your chance to own this fabulous home in a sought-after Ajax neighbourhood! Just Move In... (id:59911)
RE/MAX Crossroads Realty Inc.
38 Senay Circle W
Clarington, Ontario
This townhouse is 2 story has a walk out Basement and is a RAVINE LOT, exquisite brand-new 3-bedroom, 3-bathroom townhome, nestled in the highly coveted Courtice community, offers over 1,500 square feet of elegant living space. Perfectly designed for those seeking contemporary finishes and a fresh, move-in ready home, this property blends modern style with exceptional comfort. The open-concept main floor is perfect for both everyday relaxation and hosting guests, while the upper level provides a serene sanctuary with a generously sized primary bedroom and two additional well-appointed bedrooms. Situated in a vibrant, family-friendly neighborhood just minutes from the 401 and a variety of local amenities, this home presents an incredible opportunity to own a stunning property in one of Courtice's most desirable areas. POTL Fees is $159.95/mo. Be the first to experience all the luxury and convenience this home has to offer! (id:59911)
Save Max Real Estate Inc.
42 Logan Avenue
Toronto, Ontario
Attention professionals who want unparalleled style and easy living in Leslieville. Flexible living options. Coach house generates up to $4000/month or use as your office. The main house is perfect for entertaining and offers you sleek contemporary this renovation was done with you in mind. Separate outdoor space for the coach house and the main house offers 2 car parking. This is the end unit of the row with amazing window space. (id:59911)
Bosley Real Estate Ltd.
544 George Reynolds Drive
Clarington, Ontario
Welcome to one of the most desirable streets in Courtice! This stunning bungaloft sits on a premium lot backing onto a ravine and facing a quiet park, offering exceptional privacy and serene views. Features a main floor bedroom with a 5-piece ensuite, ideal for parents or grandparents & perfect for multigenerational living. Step inside to find a beautifully upgraded interior featuring hardwood floors, pot lights, and 9-foot ceilings on the main floor. The open-concept living and kitchen area is perfect for entertaining, complete with a gas fireplace and a custom-built, elegant kitchen with quartz countertops and ample storage. A formal dining room provides a warm space for gatherings. Upstairs, the show-stopping loft - currently used as the primary bedroom - boasts a vaulted ceiling, massive windows overlooking the ravine, a walk-in closet, and a luxurious spa-like ensuite with a 6-foot Jacuzzi tub and a cozy fireplace. This breathtaking space combines comfort and style in a way that's hard to find. This home offers the perfect blend of charm, light, and luxury in one of Courtice's most sought-after neighbourhoods. (id:59911)
RE/MAX Hallmark First Group Realty Ltd.
1204 - 1250 Bridletowne Circle
Toronto, Ontario
A Spacious, 3 Bedroom Condo At Prime Location. Gorgeous Custom Built Kitchen With Granite Floor, Granite Countertop, Wooden Cabinets, Backsplash, Vanacelight * S/Steel Appliances. Master B/Room With 2 Pc Ensuite With Marble Counter Top & Granite Floor, W/I Closet, B/I Closet Organizers & Ceiling Fan With Remote. 4 Pc W/Room With Marble Countertop, Granite Floor, B/I Mirror Cabinets & Pot Lights. Big Closet & Linen Closet. Close To All Amenities. (id:59911)
RE/MAX Ace Realty Inc.
354 Victoria Park Avenue
Toronto, Ontario
Break into the Beach with this charming home full of warmth and character. Larger than it looks with the addition of the enclosed porch serving as a sun filled den in the front, only to be outdone by the sundrenched sun room addition in the back. For additional coziness the large freshly painted and immaculate living room hosts a gas fireplace. And if you really want to turn up the heat head to the basement for your own private sauna. Too hot to handle? The beach is only steps away or stroll down the street to the YMCA pool, or simply bask in the shade of the deck in the private back yard full of lovely gardens. Kingston Rd offers a village within the city. With proximity to excellent schools, restaurants, shops and amenities this house is home. Offers anytime. (id:59911)
Royal LePage Estate Realty
186 Oak Park Avenue
Toronto, Ontario
Welcome to 186 Oak Park Where Timeless Charm Meets Modern Luxury! Step into this captivating, custom designed 2-storey home that effortlessly blends classic character with contemporary sophistication. From the moment you enter, you'll be greeted by a stunning open-concept interior featuring engineered hardwood floors and sleek LED lighting throughout. The sun-drenched living room boasts floor-to-ceiling windows that flood the space with natural light, complemented by built-in speakers that create the perfect ambiance. At the heart of the home lies an extraordinary chefs kitchen, highlighted by a show-stopping 12-ft island with seating for 5+, quartz countertops and backsplash, premium stainless steel appliances including a 36" gas stove and wine fridge, and abundant storage. Adjacent to the kitchen, the open dining area is ideal for entertaining, complete with a custom 48-bottle glass wine display and a large picture window. The cozy family room features a bold accent wall and a seamless walkout to the expansive deck your private outdoor retreat equipped with a full outdoor kitchen including a built-in BBQ, quartz countertops, beverage fridge, and sink. Upstairs, the primary bedroom is a true sanctuary, offering a luxurious ensuite with walk-in shower, double vanity, and over 8 feet of built-in, walk-through closet space with custom organizers. Three additional spacious bedrooms offer large windows, generous closets, and access to a private balcony. The fully finished basement adds even more versatility, featuring a second kitchen and laundry, a stylish 4-piece bath, and a spacious rec room that could easily be converted do A fifth private bedroom. All this in a prime East York location just steps from schools, parks, shopping, TTC, and scenic Taylor Creek Park. (id:59911)
Royal LePage Signature Realty
1650 Pleasure Valley Path E
Oshawa, Ontario
This beautiful freehold town includes 3 bedrooms and 3 bathrooms, comes with lots of great upgrade features, which include 9 ft ceiling on the main floor, laminate flooring, with substantial windows with lots of Nature lights all day, large kitchen island with Quartz Counters with lots of Cabinets, plus Dining Room and 2 piece Bath. Entire 3rd floor- spacious Master bedroom with 5 piece ensuite bathroom and walk-out terrace. 2nd Floor offers 2 Spacious Bedrooms each with big closets. Conveniently located minutes to Hwy 407& 412, Durham College, Ontario Tech University, Lake Ridge Hospital, Shopping, Restaurants, Costco, parks, And public Transit and Many other Amenities. Don not miss this Great opportunity. (id:59911)
RE/MAX Royal Properties Realty
49 Dowswell Drive
Toronto, Ontario
Welcome to Your Dream Home Where Comfort, Style, and Opportunity Come Together Tucked away in one of the most family-friendly neighborhoods around, this beautifully updated home checks all the boxes. From the moment you pull up, you'll notice the inviting curb appeal and the sense that this isnt just a house its somewhere you can really see yourself living. Step inside and you're greeted by a bright, open space that instantly feels like home. Natural light pours in through large windows, showing off the fresh finishes and warm, welcoming vibe. The main floor layout is perfect for everyday living and entertaining, with an open concept that makes everything feel connected and spacious.At the heart of it all is the kitchen sleek, modern, and fully equipped with stainless steel appliances, lots of cabinet space, and gorgeous countertops. Whether youre whipping up dinner or catching up with friends over coffee, this is a space youll love spending time in.With 4+1 generously sized bedrooms, theres no shortage of space for family, guests, or whatever else your lifestyle calls for whether its a home office, a creative studio, or a cozy retreat. with 2 Kitchen , and the updated bathrooms are both stylish and functional, .But the real bonus? A separate basement apartment with its own private entrance. It's perfect for extended family, out-of-town visitors, or as a rental suite to help offset your mortgage. Its a smart feature that adds both value and versatility. The location couldn't be better close to top-rated schools, beautiful parks, shopping, restaurants, and everyday essentials. And with Rouge Hill GO Station, public transit, and Highway 401 just minutes away, getting anywhere is quick and easy. This isn't just a place to live its a home where you can build your life, make memories, and even earn a little extra income if you choose. Thoughtfully updated, move-in ready, and priced to sell, this is a rare opportunity you wont want to miss. (id:59911)
Royal LePage Ignite Realty
33 Southmead Road
Toronto, Ontario
Charming family home in peaceful tree-lined neighbourhoood. Seller is having dining room returned to its original use as a third bedroom and will be ready upon occupancy. Sunny kitchen with brand new stainless steel appliances. Big bright principal bedroom with view of mature trees and garden. Large irregular corner lot (29x125x40x110) with east and west side gardens perfect for someone with a green thumb. Amazing original mid-century basement with bar and brand-new broadloom. Lovingly maintained with new roof (2023) and furnace (2023). Newer windows. Walking distance to Clairlea public school and shops. One-minute walk to transit and 5 minutes to Eglinton LRT coming in September (according to latest reports). All the benefits of the suburbs without the commute! The perfect first home! Come take a look! Mothers Day Open House: This Saturday and Sunday, I am doing an open house from 2-4 and Im giving away roses for Mothers Day. If you have an adorable mom that needs to move her young family I have the prefect place! Charming move-in ready 1-1/2 story family home in great little pocket on the boarder of Scarborough and Toronto at Eglinton and Victoria Park. Great price, lovely little neighbourhood, good schools. (id:59911)
Sotheby's International Realty Canada
44 Carlisle Crescent
Toronto, Ontario
Located in the "Village of Abbey Lane", a stunning & spacious multi-generational home built by Herron Homes! The main home has been completely upgraded with quality materials, design & workmanship. Carpet-free with 2437sf above grade plus finished lower in-law suite with walk-up/ separate entrance. The expansive main kitchen is a showstopper & includes: extensive maple cabinets augmented with leaded-glass display doors; drawers galore; 2 huge islands, one including the undermount sink, with total counter seating for 6; quartz countertops; premium appliances; custom backsplash; premium lighting; & walk-out to the back yard. The dining room and adjoining living room feature a jaw-dropping "waffle effect" coffered ceiling, hardwood (maple) flooring, gas fireplace & oversized windows which bathe the home in natural light. The huge family room is "in-between" floors & feels like a trip to a luxurious cottage, with its pine tongue & groove vaulted ceiling, wood beams with potlights & soaring Palladian windows bisected by the 2-storey gas fireplace. The principal laundry room is also conveniently located on this in-between level. The generous primary suite includes a dreamy ensuite bath, with straight-in, roomy shower & make-up station; walk-in closet; and beautiful engineered hardwood floors. Bedrooms 2 & 3 are freshly painted & also boast engineered hardwood. The 5-piece upgraded main bathroom includes a double vanity. The walk-up basement includes 1 bedroom + den; spacious living area; full kitchen with built-in stovetop, wall oven & dishwasher; full bathroom & in-suite laundry. To top it all off, a great house needs a great roof and there's no match for the Marley clay tile roof which protects this home. This is an exceptional home in a fantastic neighbourhood & super-convenient location. Easy transportation- 401/Port Union at the doorstep; ready access to TTC; Rouge GO nearby; Toronto Zoo; Rouge National Park; U of T Scarborough & the Pan Am Sports Centre. (id:59911)
RE/MAX Rouge River Realty Ltd.
615 - 3421 Sheppard Avenue E
Toronto, Ontario
Welcome To This Brand New Never Lived In Three Bedrooms & Two Full Baths Condo Located In High Demand Area(Warden & Sheppard) Steps To Ttc, Don Mills Subway Station, Park, Seneca College, Restaurants, Shops, Hwy 404 & Many More! One Parking Included! (id:59911)
Century 21 King's Quay Real Estate Inc.
640 Chiron Crescent
Pickering, Ontario
Completely renovated and Upgraded! This home has been meticulously & lovingly cared for by the original owners. In 2017 the Sellers renovated the main floor: special attention was given to details and the finishes. Stainless Steel Appliances (French door fridge with water and ice maker), Glass cook top Stove, a 12' quartz kitchen island that houses the microwave, pot draws, dishwasher and more, coffee bar with storage and display cabinets, under and in cabinet lighting, a large pantry keeps meals organized. The fireplace was updated with a warm-modern re-face, the main floor powder room has quartz counters, main floor laundry room. Sliding doors - walk out to the yard, sprawling back deck. The Electric System was updated. In 2018 tg he updating continued with The Roof & Front Deck. In 2023 the sellers created a stunning 2nd Flr 3 pc Bathrm w/sliding glass shower doors. In 2024 - The mechanics were updated with A new Furnace & Air Conditioning system & the Driveway was redone. In 2025 a Primary 5 pc Ensuite Bathroom that includes a separate shower, deep soaker tub, electric lit mirrors, quartz counters++ The basement has great potential to be any thing you want! An in-law suite, family room, guest bedrooms +++. The ceilings are high, its dry & there are above grade windows. OPEN HOUSE SAT. MAY 10 & SUN. MAY 11 EVERY VISITOR WILL BE ENTERED TO WIN AN AMAZON GIFT CARD FOR MOM. (id:59911)
Real Estate Homeward
184 Oakmeadow Boulevard
Toronto, Ontario
Welcome to this spacious and versatile family home featuring 3+2 bedrooms, 3 bathrooms, a 1-car garage, and a fully finished basement with a second kitchenperfectly located near Nielson and the 401. The main level offers a bright, open-concept layout with a functional kitchen, generous living and dining areas, and well-sized bedrooms. The basement includes 2 additional rooms, a full bath, and a second kitchen with a separate entrance ideal for multi-generational living or rental potential. Close to schools, parks, shopping, and quick access to the highway, this home has it all (id:59911)
RE/MAX Professionals Inc.
12 - 1455 O'connor Drive W
Toronto, Ontario
Welcome to The Victoria at Amsterdam, a brand new, upgraded, and luxurious urban townhome community nestled in the heart of East York. This modern 3-bedroom home with an additional main-floor den offers 1,330 square feet of stylish interior living space, complemented by 435 square feet of private outdoor space, including balconies on each level and a spacious rooftop terrace-perfect for entertaining or unwinding. Ideally located near top-rated schools, shopping, and convenient transit, this chic residence features contemporary cabinetry, upgraded quartz countertops with a waterfall-edge kitchen island, quality laminate flooring throughout, and upgraded tile work in both the foyer and bathrooms. The chef-inspired kitchen boasts a breakfast bar, staggered glass tile backsplash, soft-close drawers, an undermount sink with a pull-out faucet, and sleek track lighting, all finished with smooth ceilings for a clean, modern aesthetic. Each unit includes a full set of appliances, and residents enjoy access to premium amenities such as a fully-equipped gym, an elegant party room, and a car wash station. Please note: parking and locker are not included in the purchase price but are available for purchase. (id:59911)
Orion Realty Corporation
RE/MAX Hallmark Realty Ltd.
23 - 1455 O'connor Drive
Toronto, Ontario
Welcome To The O'Connor at Amsterdam, An Upgraded Brand New Luxury Condo Townhome In Central East York. Close To Schools, Shopping and Transit. This Beautiful 3 bedroom offers 1,325 sq.ft. interior and 470 Sq Ft of outdoor space. Balconies on Each Level Complete With Appliances, Parking And Locker For Each Unit. Amenities Include A Gym, Party Room And Car Wash Station. Features & Finishes Include: Contemporary Cabinetry & Upgraded Quartz Counter-Tops and Upgraded Waterfall Kitchen Island. Quality Laminate Flooring Throughout W/ Upgraded Tiling In Bathrooms& Upgraded Tiles In Foyer. Smooth Ceilings. Chef's Kitchen W/ Breakfast Bar, Staggered Glass Tile Backsplash, Track Light, Soft-Close Drawers & Undermount Sink W/ Pullout Faucet. The parking and locker are not included. Parking is available for purchase. (id:59911)
Orion Realty Corporation
RE/MAX Hallmark Realty Ltd.
1509 - 121 Ling Road
Toronto, Ontario
Welcome to this immaculate, move-in ready condominium in the heart of Scarborough. This bright and spacious unit features a generous eat-in kitchen, ensuite laundry, and a large balcony showcasing stunning sunrise views over Lake Ontario. Located in a meticulously maintained building offering 24-hour security, a modern fitness centre, and ample visitor parking, this home provides the perfect blend of comfort and convenience. Enjoy easy access to public transit and the shops and restaurants at Morningside Crossing, while just a short drive connects you to major highways, the Great Lakes Waterfront Trail, and cultural landmarks such as the Guild Inn Estate and the Clark Centre for the Arts. Outdoor enthusiasts will love being close to Port Union Waterfront Park, Rouge National Urban Park, and Rouge Beachideal for taking in Torontos scenic beauty. (id:59911)
Royal LePage Ignite Realty
201 - 28 Rosebank Drive
Toronto, Ontario
Get set because you are turn-key ready! A must see corner unit, in Rosebank complex with $80K worth of upgrades in the kitchen, washroom, stairs, blinds and light fixtures. Conveniently located in a quiet neighbourhood. N/W Exposure attracts sunlight with plenty of windows. Beautiful kitchen with separate area for dining. Spacious living room great for entertaining with walk-out to a patio, perfect for your summer backyard BBQ's. Walk up to the Second Floor to the 2 bedrooms and a 3 piece bathroom. Third Floor is the highlight with a spacious Master Bedroom complete with 2 closets and a separate office space if needed. High speed Bell Fibre Internet and Cable Box, Landscaping (No Snow Cleaning!), Roofing is included in Maintenance. Parking is conveniently located in basement with 2 private parking spots. Close to all amenities, Scarborough Town Centre, Burrows Hall Public School, Centennial College, University of Toronto-Scarborough Campus, TTC, as 401 is just minutes away! Total square footage is 1560 Square Feet. Come see for yourself! (id:59911)
Century 21 Leading Edge Realty Inc.
6 - 1455 O'connor Drive W
Toronto, Ontario
Welcome To The Westview at Amsterdam, An Upgraded Brand New Luxurious Chic Urban Townhome complex In Central East York. Close To Schools, Shopping and Transit. This Beautiful 2 bedroom plus main floor den offers 1,325 sq. ft. interior and 2 private balconies PLUS Private Roof terrace totaling 470 Sq Ft of outdoor living space. Balconies on Each Level Complete With Appliances, Parking And Locker For Each Unit. Amenities Include A Gym, Party Room And car wash station. Features & Finishes Include: Contemporary Cabinetry & Upgraded Quartz Counter-Tops and Upgraded Waterfall Kitchen Island. Quality Laminate Flooring Throughout W/ Upgraded Tiling In Bathrooms &Upgraded Tiles In Foyer. Smooth Ceilings. Chef's Kitchen W/ Breakfast Bar, Staggered Glass Tile Backsplash, Track Light, Soft-Close Drawers & Undermount Sink W/ Pullout Faucet. The parking and locker are not included. Parking is available for purchase. (id:59911)
Orion Realty Corporation
RE/MAX Hallmark Realty Ltd.
16 Sullivan Drive
Ajax, Ontario
Bright & Immaculate 4-Bedroom Family Home with Finished Walkout Basement! Welcome to this beautifully maintained and thoughtfully upgraded residence offering a spacious and functional layout, perfect for growing families and entertainers alike. The main floor features a sun-filled living room with modern pot lights, a cozy family room with a fireplace, and a formal dining room. The family-sized eat-in kitchen includes stainless steel appliances and a walkout from the breakfast area to a large deck ideal for gatherings and outdoor dining. Upstairs, you'll find a luxurious primary suite complete with a sitting area, walk-in closet, and a 4-piece ensuite. Three additional generously sized bedrooms offer ample space for family or guests. The fully finished walkout basement boasts a large recreation room with pot lights, a kitchenette, a bathroom, and a bedroom, perfect for use as a self-contained suite or extended living space. Close to shopping, Hwy 401 & 407, transit, parks, and walking distance to excellent schools. (id:59911)
Right At Home Realty
3 Judith Drive
Toronto, Ontario
Beautiful, custom 2-storey home in East York with an elegant interior, modern design and seamless layout throughout. The stunning main floor is graced with cove lighting that adds a soft, ambient glow, and large windows that brighten the home with natural light! The modern kitchen is a chef's dream, with a breakfast area, high-end built-in appliances, a center island, built-in speakers, and more; the marvelous family room comes fully equipped with a fireplace and view of the south-facing backyard; and the inviting ambience continues with the spacious living & dining rooms. The second floor offers 4 bedrooms, including the peaceful primary suite with a walk-in closet, view of the backyard, and spa-like 6-piece ensuite. Descend to the sublime, finished basement that features a separate entrance, two additional bedrooms, and a recreation room complete with a wet bar area, creating an ultimate entertainer's paradise. This prime location is just steps from gorgeous parks, close to Coxwell/Greenwood Subway Station, TTC, coffee shops, schools, and other amenities, with easy access to the DVP, Woodbine Beach, and Downtown Toronto. Spectacular opportunity to view a dream home. (id:59911)
Royal LePage Terrequity Confidence Realty
101 Dixon Avenue
Toronto, Ontario
Looking for a home that can accommodate even the busiest families? This stunning three-story detached gem in the Beach Triangle is exactly what you need! With ample space for everyone to spread out and enjoy their own area, this home is perfect for both relaxation and entertaining. The main floor is designed for hosting grand gatherings, featuring heated floors in the kitchen, pantry, and powder room. Plus, there's a hidden butlers pantry tucked away at the back of the kitchen for added convenience. Laundry day will feel like a breeze in the gorgeous laundry room, and the walk-out to the backyard enhances outdoor living. There's also a private, separate entrance to the basement-ideal if you're considering the potential for added income. The third-floor primary suite is a true retreat, boasting a spa-like bathroom with heated floors and a steam shower. Skylights brighten both the bedroom and washroom, and the spacious walk-in closet offers plenty of storage. A private deck completes the suite, offering stunning views of the fireworks at the Beach on Victoria Day and Canada Day. Blending timeless character with modern finishes, this home is truly one-of-a-kind. Large homes like this don't come around often-don't miss out on the opportunity to make it yours! (id:59911)
Keller Williams Advantage Realty
85 Kearney Drive
Ajax, Ontario
Welcome to 85 Kearney Drive! This impressively stunning all brick home is located in the desirable Pickering Village. The primary bedroom features a luxurious renovated 5 piece spa like ensuite (2022) and is adjoined with a den - perfect as a home office, nursery, or private retreat or nursery suite. A large walk in closet completes the primary. In addition, there are 3 large bedrooms with built in closets and large windows. Hardwood Floors on Main and Second along with pot lights. The separate living and dining rooms with bay windows create the perfect setting for hosting guests, while the spacious family room, complete with a cozy gas fireplace and walkout to the deck. The huge kitchen with breakfast bar and plenty of cupboards and counter space is a chefs dream. This home is perfectly designed for entertaining, with a secluded resort style backyard with a in ground pool, deck and a gazebo. This home offers approximately 3,400 square feet of living space, plus a fully finished basement with one bedroom, recreation room and large windows. With over $50,000 in recent upgrades, a double car garage and offering convenient access to schools, mall, grocery, parks, transit and 5 min drive from the 401 and walking distance to top rated schools, this is the perfect family home. Don't miss out! (id:59911)
Century 21 Empire Realty Inc
59 Carpendale Crescent
Ajax, Ontario
Welcome to 59 Carpendale Crescent! This beautifully landscaped, Tribute-built corner semi-detached home offers exceptional charm, space, and modern updates. From the striking curb appeal-enhanced by professional landscaping and extended stone walkway (2017)to the warm and inviting interior. Step inside to a bright and spacious open-concept layout featuring hardwood floors, crown molding, and hardwood stairs. The upgraded kitchen is perfect for entertaining, with stainless steel appliances, quartz countertops, and a stylish backsplash. Upstairs, the primary bedroom offers a peaceful retreat with a walk-in closet and a four-piece ensuite. The newly finished basement adds valuable living space ideal for a rec room, home office, or guest area. Major updates include new windows (2025), a new roof (2022), and a new furnace and air conditioning system (2023), providing peace of mind and efficiency. This is a move-in-ready home just add your personal touches and make it your own. Located in a family-friendly neighbourhood, this home is just steps to public, Catholic, and French immersion schools, parks, and a recreation centre. With quick access to Highways 401, 407, and 412, as well as public transit, commuting and daily errands are a breeze. Don't miss your chance to own this stunning home in one of Ajax's most desirable areas! (id:59911)
Royal LePage Terrequity Realty
213 - 175 Bamburgh Circle
Toronto, Ontario
Welcome to your new home! This spacious 1-bedroom + den unit boasting 1074 sqft of bright and airy living space offers the perfect blend of functionality and modern elegance. Whether you are a first-time home buyer, down-sizer, or investor, this unit checks all the boxes. Step into an open concept living and dining area, that is both functional and inviting, offering plenty of room to entertain or simply relax in your style.The primary bedroom is a cozy retreat, comfortably fitting a queen-sized bed with room to spare. In addition, theres ample space to build your own custom closet or wardrobe setup perfect for those who needs a little extra organization. Large windows fill the room with natural lights, creating a bright and airy feel that makes it easy to relax and recharge. One of the standout features of this unit is the oversized den far more than just a nook. With its generous square footage, it can easily function as a second bedroom, guest room, or a spacious home office. Whether you need extra space for work, hosting overnight guests, or setting up a cozy media room, this den offers endless possibilities to suit your needs.The unit is located in a well-managed building with lots of amenities: gym, party room, 24/7 concierge, game room, squash and tennis courts, indoor swimming pool, library, guest suites, sauna, hobby room, mahjong room, BBQ pits, and the list goes on. Steps from shops, grocery stores, restaurants, parks, schools and the highways.Its a community that combines ease of living with elevated everyday experiences. (id:59911)
Forest Hill Real Estate Inc.
202 - 29 Rosebank Drive
Toronto, Ontario
Executive Style Townhome in Prime Scarborough East. The House Is Well-Kept by Original Owner, Over 1800 Sqft. Plus 218 Sqft Basement = Over 2000 Sqft Finished Area as Per Builders Floor Plan. Premium location with **Beautiful trees & flowers back and front by the owner; open green field in front of the house for your enjoyment** Access To Amenities Such As: Transit/TTC, Highly Rated Schools, Centennial College, University of Toronto, Scarborough Town Centre, Shops, Banks, Highway 401, And the Public Library. Relatively Low Maintenance Fee That Includes Bell High Speed Internet! (id:59911)
Nu Stream Realty (Toronto) Inc.
4 Bryant Avenue
Toronto, Ontario
Welcome to 4 Bryant Avenue. A 3 bedroom plus 1 fully detached 2 storey home. Features durable cinder block construction, large combined living and dining room, kitchen with stone counter tops plus a center island with cupboards and comfortable seating. Includes: fridge, stove, dishwasher, built-in microwave, washer/dryer. Plenty of counter space and cupboards. Double doors lead to a large maintenance free backyard with extensive decking and high privacy fences. Great for entertaining or as a play area. Upstairs there are 3 bedrooms. ensuite laundry and a 4pc bathroom. Hardwood flooring on main and 2nd floor living areas. No carpet. The private side door entry leads to a furnished basement in-law suite with kitchen, bedroom and private laundry. Laneway access to private parking (I) and a garage (1). Steps To Victoria Park Subway Station, Taylor Creek Park and all the Amenities offered on The Danforth. Combined finished living space of 1977 sqft. (id:59911)
Royal LePage Signature Realty
132 - 20 Echo Point
Toronto, Ontario
Stunning Modern 3+1 Bedroom Townhouse In The High-Demand L'Amoreaux Community! Approx. 1,400 Sq Ft Of Living Space Plus A 200 Sq Ft Private Rooftop Terrace Perfect For Relaxing Or Entertaining. Bright South-Facing Unit With Large Windows That Fill The Home With Natural Light. 9 Ceilings On All Floors. Modern Kitchen With Stainless-Steel Appliances, Quartz Countertop And Eat-In Bar. Spacious Den Can Be Used As A 4th Bedroom, Home Office, Media Room, Or Cozy Family Space To Suit Your Lifestyle. Primary Bedroom Features A Walk-Out Balcony. Functional Layout With Modern Finishes Throughout. 1 Covered Parking Spot Included. Excellent Location! Just 6 Minutes To Hwy 401 & 404. TTC Bus Stop At Your Doorstep With Direct Access To Finch Station. Only 8 Minutes To Seneca College And 10 Minutes To Three Major Asian Supermarkets. Close To Parks, Top-Rated Schools, Transit, And Shopping. Move-In Ready And Perfect For First-Time Buyers Or Investors! Extra: S/S Appliances: Fridge, Stove, Over The Range Microwave, Dishwasher; Front Loaded Washer And Dryer, All Elfs, & Includes 1 Covered Parking Spot. (id:59911)
Smart Sold Realty
7 Olerud Drive
Whitby, Ontario
Stunningly upgraded full brick home with 4-bedrooms, 4-washrooms with a separate walk-up entrance leading to an unfinished basement. This Tribute Britten model features smooth 10-ft. ceilings on main and 9 ft. on second level. The family room has a cozy fireplace, large windows, elegant light fixtures, overlooking an upgraded kitchen, brand new stainless steel appliances, Granite countertops in the kitchen and washrooms, and a center island. Each spacious bedroom has direct access to a bathroom. Conveniently located near top-rated schools, parks, shopping areas, Hwy 412/407, and public transit. Comes with a Tarion new home warranty and much more! (id:59911)
Pinnacle One Real Estate Inc.
1177 Pebblestone Crescent
Pickering, Ontario
Stunning 4+1 Bedroom Family Home in a Prime Location, This beautifully maintained all-brick home offers the perfect blend of modern upgrades, spacious living, and family-friendly charm. Located in a highly sought-after neighborhood with close proximity to multiple schools, this home is ideal for growing families. Step inside to discover an open-concept main floor, illuminated by pot lights throughout and featuring newly sanded and stained real hardwood floors. The modern kitchen is a chef's dream, boasting quartz countertops, a large island, and ample storage. Upstairs, the primary suite is a true retreat, complete with a walk-in closet, a luxurious freestanding tub, and a walk-in shower. The home also includes a large main-floor laundry room, crown moulding, and a central vacuum system for added convenience. The fully finished basement offers additional living space, featuring an in-law suite with a kitchenette and a full bathroom, making it perfect for extended family or guests. This beautiful home is move-in ready, dont miss out on this incredible opportunity! (id:59911)
RE/MAX Hallmark First Group Realty Ltd.
58 Avenue Street
Oshawa, Ontario
JUST REDUCED THE PRICE FOR QUICK SELLING! Beautiful Unique Freehold Townhouse With The Feel Like Bungalow! Featuring 4 Spacious Bedrooms, Including 2 Conveniently Located On The Main Level Alongside The Kitchen And Living Area. This Home Offers Ease And Functionality. The Lower Level Includes 2 Additional Above-grade Bedrooms. Perfect For Home Office, Guests Or Growing Families. Situated Just Minutes From Hwy401, Schools, Parks, Shopping And Much More! 2 Seperate Portions Is Good For First Time Home Buyers Or Investors/ Renting. (id:59911)
RE/MAX Real Estate Centre Inc.
84 Robbinstone Drive
Toronto, Ontario
ORIGINAL OWNER END UNIT TOWNHOME FOR SALE IN A GREAT LOCATION CLOSE TO MARKHAM AND SHEPPARD. VERY CLEAN AND WELL MAINTAINED. THREE BEDROOM WITH ONE 4 PIECE ON 2ND FLOOR AND A 2 PIECE POWDER ROOM ON THE MAIN FLOOR. LAMINATE FLOORING THRU-OUT THE HOME. FINISHED BASEMENT WITH LARGE REC ROOM AND LAUNDRY ROOM. LARGE LOT WITH WALK OUT FROM KITCHEN TO COVERED PATIO. GARAGE AND 2 CAR DRIVEWAY. CLOSE TO TTC, SCHOOLS, PLACES OF WORSHIP, SHOPPING. ROOF RE-SHINGLED IN 2022 WITH 12 YEAR WARRANTY. BASEMENT CAN EASILY BE CONVERTED IN TO APARTMENT. (id:59911)
Century 21 Leading Edge Realty Inc.
9 Lesmount Avenue
Toronto, Ontario
Welcome to this beautifully upgraded semi-detached home in Danforth Village-East York! Thoughtfully redesigned with significant renovations, the open-concept living area seamlessly blends into a modern kitchen featuring stainless steel appliances, quartz countertops, and serene backyard views. The spacious breakfast/dining area creates the perfect space for meals and entertaining. This home is filled with potlights, complemented by new windows and an updated roof. It offers three fully renovated bedrooms, including a primary suite with a luxurious 4-piece ensuite. Additional upgrades include high-quality exhaust fans, durable flooring, an elegant glass staircase, and newly installed thermal front and side doors. The finished basement, accessible via a separate entrance, offers a recreation room, den, and an extra 4-piece bathroom ideal for extended living or hosting guests. Exterior upgrades include new interlocking pavement, which may qualify for a parking permit, and a generously sized backyard. With a newer furnace and a tankless water heater rough-in, this home is designed for modern comfort and convenience. While the detached garage has been removed, the backyard provides ample space for family gatherings, potential tandem garage construction, or building a garden suite perfect for accommodating in-laws or generating extra income. (id:59911)
RE/MAX Imperial Realty Inc.
11 Siskin Terrace
Toronto, Ontario
Truly Spectacular Detached Home In The Staines Neighbourhood. 4 Bedrooms, 4 Washrooms, Finished Basement With 1 Bedroom, Oak Stairs From Main To Second Floor, Pre Finished Oak Floors On Main & Second Floor, Kitchen With Quartz Countertop, Freshly Painted, New Furnace ( 5 Years), New Roof (2 Years), Close To 401, 407, School, Parks, Centennial College And University Of Toronto. Don't Miss This Great Opportunity. Please Check It Out. (id:59911)
Homelife/future Realty Inc.
256 Sammon Avenue
Toronto, Ontario
This Danforth Village home offers a unique opportunity for your personalized touch! Situated close to sought-after schools, with quick access to the DVP, and within walking distance of the upcoming Metrolinx transit system, you'll find commuting and city exploration a breeze! Enjoy the convenience of being just minutes from downtown, via Donlands Subway Stn, and relish in the beautiful local parks nearby. The house features a welcoming open-concept living, dining, and kitchen area with high ceilings, hardwood floors and a bright, south-facing bay window. The kitchen, with newer cabinetry and a Quartz countertop, walks out to a fenced side yard perfect for gardening enthusiasts. A huge rooftop patio offers fantastic outdoor living space with possibilities for a future addition. Plus, there's private parking for two cars! The main level includes a spacious primary bedroom, a 4-piece bathroom and a unique spiral staircase leading to a partially finished basement. A basement rec room/bedroom has a ceiling height of over 7' creating a versatile extra space that's been soundproofed, perfect for a home studio or your finishing touches. Upstairs, you'll find a second bedroom, a newly renovated 3 pc washroom, an open den or office space with access to the wonderful rooftop deck, ideal for outdoor entertaining and relaxation. There's also potential to create an income suite using the exterior stairway to this level. Perfect spacious condo alternative with an excellent outdoor space and ample parking. With the vibrant Danforth Avenue shops and restaurants just steps away, this property is a must see home in this price range! EXTRAS: Includes fridge, gas stove, dishwasher, all ELFs and window coverings. Outside access to 395 Sq Ft rooftop deck, two parking spots, fenced garden oasis, recent upgrades to kitchen and 2 washrooms. 2 year old furnace and hot water tank on rental plan. (id:59911)
Harvey Kalles Real Estate Ltd.
150 Vauxhall Drive
Toronto, Ontario
Welcome to this beautifully renovated home, upgraded from top to bottom with care and attention to detail. Located in a highly desirable and convenient neighborhood, this home is move-in ready with brand-new appliances.Enjoy an open-concept layout filled with natural light, featuring a bright dining room with a walkout to the patio and backyard perfect for entertaining. Just steps from TTC transit, Costco, Highway 401, and grocery stores, this home offers both comfort and convenience. (id:59911)
Bay Street Group Inc.
8 Tidmarsh Lane
Ajax, Ontario
Welcome to the pinnacle of luxury living in Ajax. This exquisite Bungalow offers 2 bedrooms, 2.5 bathrooms & offering over 2123 sq ft abovegrade. The home features impressive ceiling heights up to 12' on the main flr & 9 in the bsmt. Elegant engineered hrdwood flooring extendsthroughout the main levels, while the kitchen showcases a stylish island. For added security, the residence includes a triple lock door. Currentlyin pre-construction, this home presents the unique opportunity to select your own finishes. Additionally, the option to finish the basement allowsfor an expansion to 3 bedrooms and 3.5 bathrooms, adding 1,755 sq ft of space. This enhances both the luxury and functionality of the home,bringing the total living area to 3,878 sq ft.This home sits on ravine lot within two acres of lush land, surrounded by protected conservation areasand backing onto Duffins Creek. Designed with modern elegance and built to the highest standards. (id:59911)
RE/MAX Elite Real Estate
6 Tidmarsh Lane
Ajax, Ontario
Welcome to the pinnacle of luxury living in Ajax. This exquisite two-story residence offers 5 bedrooms, 3.5 bathrooms & 3370 sq ft above grade.The home features impressive ceiling heights up to 12' on the main flr & 9' in the bsmt. Elegant engineered hrdwood flooring extends through out the main & 2nd levels, while the kitchen showcases a stylish island. For added security, the residence includes a triple lock door. Currently in per-construction, this home presents the unique opportunity to select your own finishes. Additionally, the option to finish the basement allows for an expansion to 7 bedrooms and 4.5 bathrooms, adding 1226 sq ft of space. This enhances both the luxury and functionality of the home, bringing the total living area to 4596 sq ft. This home sits on ravine lot within two acres of lush land, surrounded by protected conservation areas and backing onto Duffins Creek. Designed with modern elegance and built to the highest standards. (id:59911)
RE/MAX Elite Real Estate
A12 - 3101 Kennedy Road
Toronto, Ontario
Gourmet City Commercial Condos is situated in Scarborough, at a strategic and convenient location at the SE quadrant of Kennedy Rd and McNicoll Ave, offering great exposure on Kennedy Rd, with direct access from Kennedy Rd and Milliken Blvd. The development by H & H Group features a modern design with high quality finishes. Brand-new unit with mezzanine in raw condition. Brand-new unit with Various permitted uses including retail, bakery, cafeteria ,bubble tea , salon & more. Great business ventures cater to different cultures. Versatile space with minutes drive to Hwy 404/407. High Ceiling (id:59911)
Hc Realty Group Inc.
