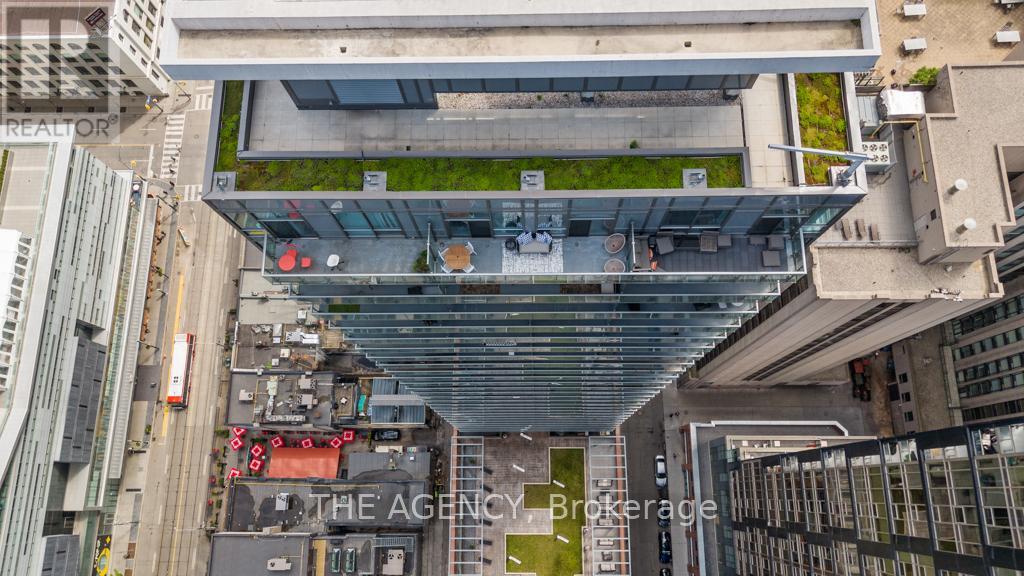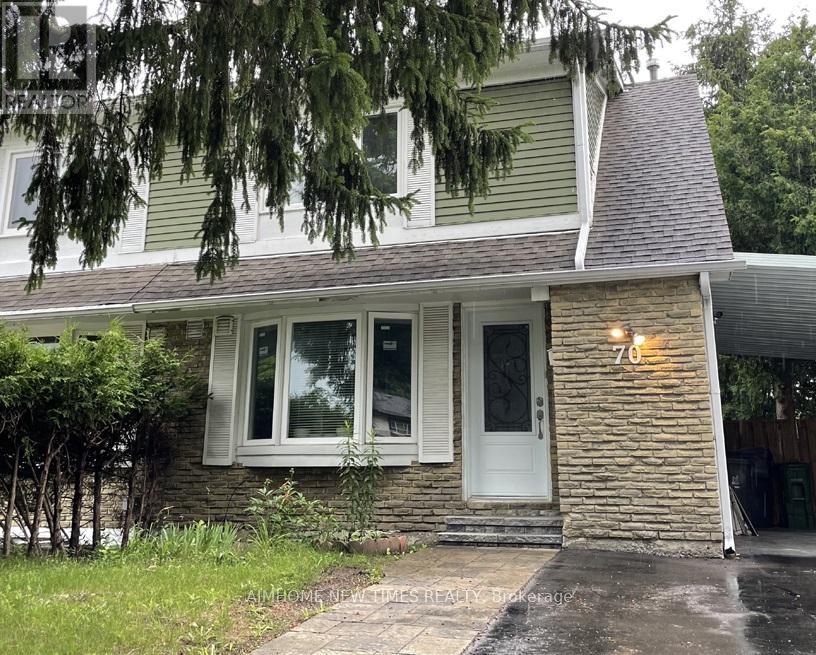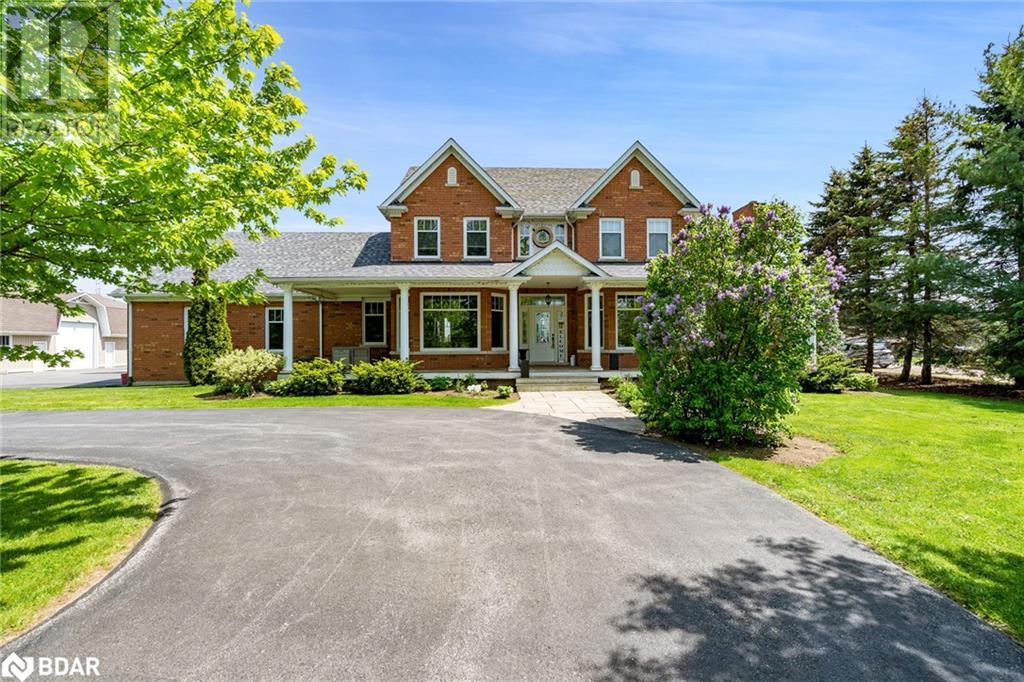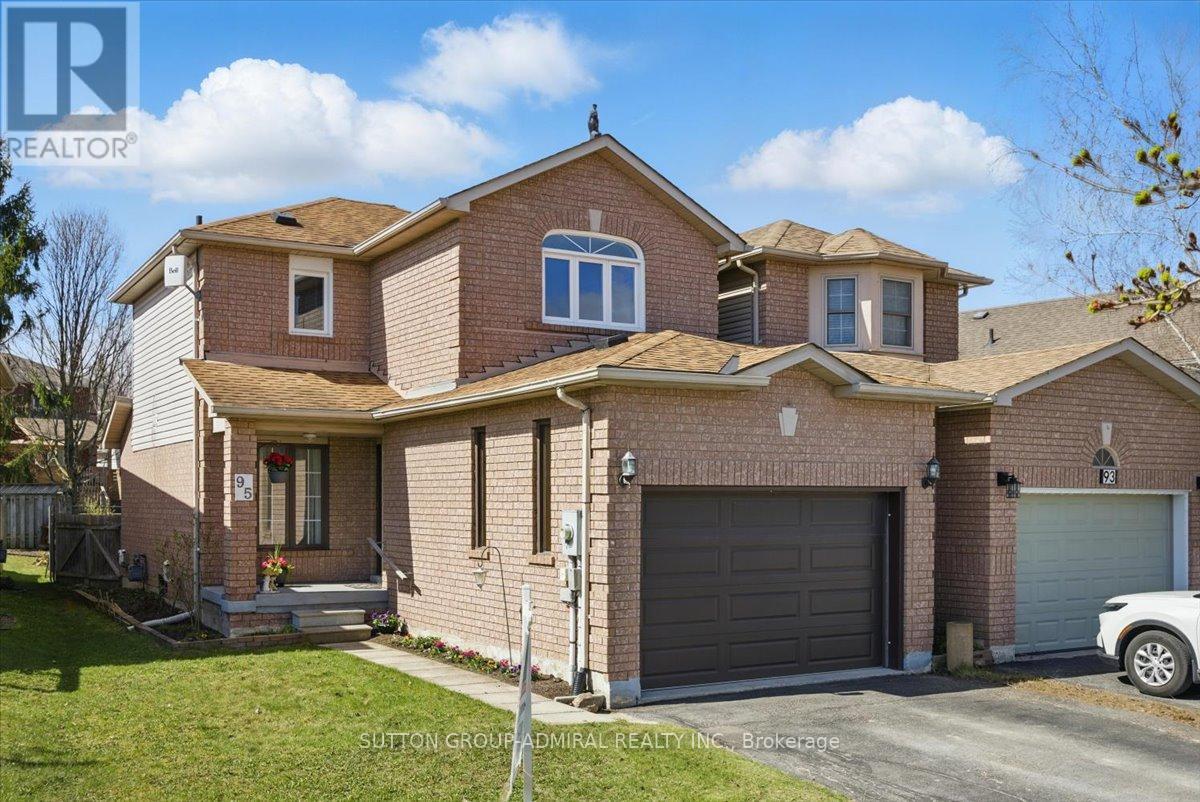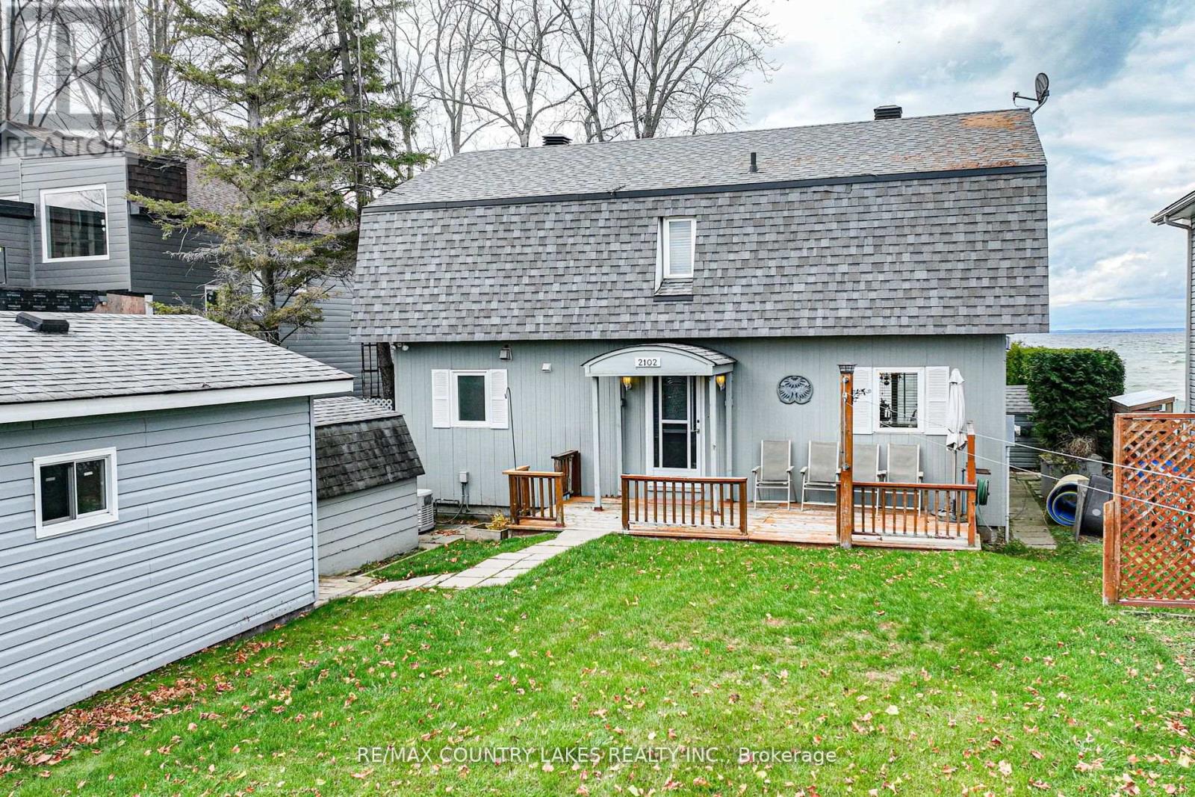150 Christie Street
Toronto, Ontario
Offers Anytime. Turnkey, extensively renovated 3+1 bedrooms, 2 full bathrooms, move-in ready family home W/finished basement and separate entrance, parking via the rear lane off Pendrith St., which services just a few homes. The main floor features hardwood floors, smooth ceilings, a fabulous family-sized kitchen W/granite counters, pot lights, all full-sized appliances incl. a stainless steel fridge, cooktop W/Built-in microwave, stainless steel wall oven, stainless steel dishwasher, a west-facing window providing excellent natural light, and a walk-out to the large covered deck with skylight. The spacious dining room comfortably entertains your family/friends and features a charming bay window. The spacious living room features a large picture window (had a mounted flat-screen TV). The separate front foyer provides room for coats and shoes. Pretty covered front porch with a skylight. The second floor features hardwood floors, smooth ceilings, three spacious bedrooms with excellent closet space, and a beautiful 3-piece bath with a glass shower. The lower level has a 4th bedroom/rec room, a 4-piece bath, a large utility/laundry room with lots of storage space, plus a W/O to the yard, including excellent storage space under the deck in a secure room. Many quality recent updates include a proper new roof (2022), new plumbing stack (2022), new owned hot water tank (2024), new owned HVAC (2024), upgraded custom closets in the primary bedroom and middle bedroom, pull-out drawers in the kitchen cabinets for optimal organization, newer skylights on front and back porch, added window back to the kitchen, and newer windows in the 2nd/3rd bedrooms. The fabulous, ultra-convenient location is 1 block from Christie Pits Park (a paradise for kids), short walk to Christie Subway, plus an abundance of fantastic coffee shops, restaurants, shopping, and groceries within a short distance! Pre-list home inspection avail. Zoned Duplex, possible bsmt appt. Open House Sat/Sun 2-4. (id:59911)
Chestnut Park Real Estate Limited
77 Cheryl Shep Way
Toronto, Ontario
Executive townhouse in highly established, family oriented neighbourhood. Surrounded with all your needs. Leslie subway station at your doorstep.North York general hospital at walking distance. Don Valley Trail is across the road. Easy access to 401 & DVP. Short drive to Bayview Village mall & Fairview mall. This house is upgraded over the years. Three generous size bedrooms with vaulted ceilings and large windows. Finished basement with walk out to back yard. The complex boasts a fabulous outdoor pool, a refreshing oasis where you can unwind. Great schools such as; Dallington PS,Woodbine MS, George Vanier SS. (id:59911)
Homelife/vision Realty Inc.
3305 - 8 Mercer Street
Toronto, Ontario
Welcome to Penthouse 3305 at The Mercer: an elegant, sky-high sanctuary perched above Toronto's Entertainment District. Mercer Street is Toronto's most Manhattan moment: refined, vertical & upscale. It's a short, yet sophisticated stretch where valet attendants, polished lobbies & luxury service are the default. Flanked by the globally acclaimed Nobu Restaurant & boutique Le Germain Hotel, Mercer hums with quiet exclusivity. From late-night black cars to 5-star dining, the street moves at its own rhythm, immersed in the city's vibrance, yet distinctly above it all. It's not just a location; it's a lifestyle reserved for the discerning few. This west-facing 2-bed, 2-full-bath unit is filled with natural light & offers an expansive outlook with enduring openness over the district. A 180-sqft, terrace-like, rooftop-style balcony crowns the suite, offering open skies with no structure above, accessible from both the living area & the primary bedroom. Inside, 884 sqft of modern, open-concept living space is framed by 10-ft smooth ceilings & floor-to-ceiling windows. The chef's kitchen showcases B/I, S/S Miele appliances, streamlined cabinetry & an 8-ft, double-sided waterfall island, illuminated by a sculptural 'Bocci' pendant fixture. The living area features a custom 'B&B Italia' wall system, designer shelving & integrated media center that blends beauty & function. The primary bedroom fits a king bed, offers a 3-pc ensuite & is equally elevated with two 'Poliform' Italian wardrobe systems with integrated lighting, vanity & leather detailing. Both bedrooms are adorned with timeless 'Artemide' designer light fixtures. Enjoy premier P2 parking & locker, plus P1 visitor parking & bike storage. Benefit from the boutique gym & spa, and relax or entertain on the rooftop garden with BBQs & al fresco dining. Live steps from the PATH, TTC, Rogers Centre, TIFF, Roy Thomson Hall & Toronto's finest restaurants, boutiques & theatres, with seamless access to the Gardiner EXP. (id:59911)
The Agency
2801 - 21 Balmuto Street
Toronto, Ontario
An exquisite corner residence situated in the vibrant heart of Yorkville. This elegant two-bedroom, two-bathroom unit features a split-bedroom layout, enhancing privacy with bedrooms oriented east and north. Boasting approximately 800 sq ft of combined indoor and outdoor living space, 10-foot ceilings, and stylish contemporary finishes, this suite is flooded with natural light. The open-concept living area flows seamlessly onto a private balcony offering stunning panoramic views. The modern kitchen includes stainless steel appliances, granite countertops, and a spacious center island perfect for cooking and entertaining. Existing light fixtures and window coverings are included for added convenience. This remarkable suite also comes with one parking spot and one storage locker. Located steps from premier shopping at the Manulife Center, including Eataly, Cineplex, Earls, Indigo, and Loblaws, you'll enjoy easy access to the TTC subway, high-end boutiques, and acclaimed restaurants (id:59911)
Homelife Landmark Realty Inc.
98 Shoreview Place Unit# 12
Stoney Creek, Ontario
This beautiful townhouse offers exceptional space and flexibility for entertaining, inside and out! The main level features stylish flooring throughout, with an open-concept kitchen and living room centered around a cozy fireplace. From the kitchen, step through sliding glass doors to a spacious patio/deck with gazebo. Upstairs, you’ll find three bedrooms, including a primary suite with its own private ensuite featuring a separate shower and soaker tub. An additional updated full bathroom for family or guests. For added convenience, the washer and dryer are located on the bedroom level. The fully finished lower level is bright, carpet-free, and recently updated. It includes a kitchenette, 3-piece bathroom, and ample room for an office, guest space, or additional entertaining area. Outside, enjoy a low-maintenance backyard with a large deck and privacy fencing. Your own private retreat! Move-in ready and perfectly located near the lake with easy highway access and a brand new GO-Station. True commuters dream! (id:59911)
RE/MAX Escarpment Realty Inc.
1 - 210 Westmount Avenue
Toronto, Ontario
Experience luxury urban living at St. Clair West Village! Brand new custom renovation of this Grand 2nd Floor Suite with three well appointed bedrooms, 2 bathrooms, modern kitchen and a walk out to your own outdoor covered porch. Smartly designed elements with tall ceilings, pot lights and new windows with an abundance of natural light. New kitchen with quartz counters, tiled backsplash and excellent storage complete with a work space area. Appliances include Stainless Steel Fridge, Stove, Dishwasher and Microwave/Fan Combination Unit. Four piece Bathroom with a soaker tub boasts a stainless steel shower nook, an illuminated mirror & heated floor. Charming Primary Bedroom features decorative windows and fireplace with a wardrobe coming soon. Spacious second & third Bedrooms with ceiling fans. Upgraded heating, and two split faced air conditioning wall units for full season comfort. New ensuite front loading Washer & Dryer. Fantastic location with a short walk to the TTC Bloor-Danforth Subway Line at Dufferin Station or hop on the St. Clair Streetcar. Walk Score of 97 and a Transit Score of 78. Near some of the best restaurants and local grocers our city has to offer. City of Toronto Street Permit Parking subject to availability. Hydro Electricity & Tenants Insurance in addition to the rent. Be the first to call this stunning suite Home. (id:59911)
Bosley Real Estate Ltd.
3601 - 125 Blue Jays Way
Toronto, Ontario
Four Years New Luxury 1 Bedroom + Large Den, Den can be a second bedroom, the best one plus den layout on in the building. Stunning City & Lake Views. Bright & Spacious. Modern Kitchen Cabinetry With B/I Appliance. Extensive Amenities. Rooftop Garden. Heart Of Entertainment District. Steps To The Underground P.A.T.H. Steps From Best Dining, Shopping, Arts Centers/Theaters, Hospitals & Universities. King Streetcar At Your Door & Right Next To St-Andrews Subway Line. (id:59911)
New Times Realty Inc.
Bsmt - 70 Apple Gate Crescent
Toronto, Ontario
One Bedroom Suite with Private Entrance in Semi-Detached Home Spacious one-bedroom suite with a separate entrance, private kitchen, and two private bathrooms in a quiet semi-detached house. Features include hardwood flooring, pot lights, modern countertop, cooktop, and fridge. Located near top-rated public schools, TTC transit, shopping malls, grocery stores, and parks. Parking included. Tenant pays $100/month for utilities, covering water, hydro, gas, and high-speed internet. (id:59911)
New Times Realty Inc.
436 8th Concession Road E
Carlisle, Ontario
Welcome to this amazing country multi-generational family home, sitting on an acre of pristine land! This 4+1 bed home has everything you could want and more! The primary bedroom on the main floor features a 6-piece ensuite, vaulted ceilings & crown moulding. You'll love the large living space with soaring ceilings and a custom stone fireplace in the family room, and the walkout to the deck is perfect for enjoying the long country view. With floor-to-ceiling windows, the home is filled with natural light. The separate living and dining rooms are great for hosting friends and family; the eat-in kitchen is complete with ample storage and top-of-the-line stainless steel appliances. The main floor laundry room has a garage and two basement access points. The fully finished basement with above-grade windows, a newly upgraded kitchen with high-end appliances, a bedroom and a bathroom is perfect for guests or an in-law suite. Can't forget about the workshop that has a winterized loft space with a bedroom, car lift & tons of storage. The list goes on, impeccable finishes. Don't miss the chance to make it yours! **EXTRAS** Roof 2023. Impeccable attention to detail. The perfect mix of rural country living with all the perks - minutes from Parks, Schools, libraries, Churches, highway access & major amenities. (id:59911)
Royal LePage Supreme Realty
75 High Street
Barrie, Ontario
Opportunity Knocks for this Affordable Investment Opportunity! This Semi-detached, Legal 2 unit home, contains both units above ground. Main level has a good sized 1 bedroom with a side deck walk out from the Primary Bedroom. Upper unit contains a 2 bedroom (Loft) plus deck off the Living Room. Located amongst Historical buildings and close to all amenities, Beach, Waterfront, Marina, Restaurants, Plazas, Shopping, Public Transit. Currently used as 2 residential Units, and has a C2-1 Mixed Use (Including Residential) 73 High is also available for sale. The Upper Unit Pictures have been digitally modified to remove tenant belongings, trying to show sense of space. (The Upper Unit has the Loft/Bedroom) (id:59911)
Century 21 B.j. Roth Realty Ltd. Brokerage
95 Athabaska Road
Barrie, Ontario
Home Built By Baywood in Prime South West Barrie, Family Friendly Neighbourhood! This Ideal Commuter Location is Just Minutes from Highway 400, Schools, Rec Centres, Shopping, Restaurants, Golf Courses, and all Essential Amenities. Walk-Out From Eat-In Kitchen With Stainless Steel Appliances To Family Size Deck & Fenced Yard With Perennial Garden Areas, Perfect for Entertaining or Enjoying Quiet Evenings Outdoors. Upstairs, you Will Find Three Bedrooms and a Refreshed 4-pieace Bathroom. Inside Access To Oversized Garage with Door Openers and W/Lots Of Storage. New Windows On Second Floor. Weather You are First-time Buyer or Looking to Upgrade your Space, This Home Offers Great Opportunity To Get Into One of the Barrie's Most Desirable Holly Community Family Neighbourhoods. (id:59911)
Sutton Group-Admiral Realty Inc.
2102 Lakeshore Drive
Ramara, Ontario
Don't miss out on this opportunity to own your full time waterfront home or cottage sitting directly on Lake Simcoe! Soak in the west view with our magnificent sunsets from your large deck. Easy access to anywhere in the world being part of the Trent Severn System! Single car garage, main floor laundry, 3 large bedrooms, 2 full baths. Lovely hardwood floors, open concept with entertaining kitchen, loft style upper primary bedroom provides the open and yet cozy feel. Water system with filtration and U.V light. Curl up to the propane fireplace and enjoy your views of all 4 stunning seasons. Sandy beaches, marina, restaurants, resort, hiking trails, fishing , swimming, boating can all be yours. Move in for the holidays and bring the family. All this is only 1.5 hrs from the GTA! Work from home or enjoy your retirement! Generator, heated line to the dug well, front and rear decks, private lot. (id:59911)
RE/MAX Country Lakes Realty Inc.


