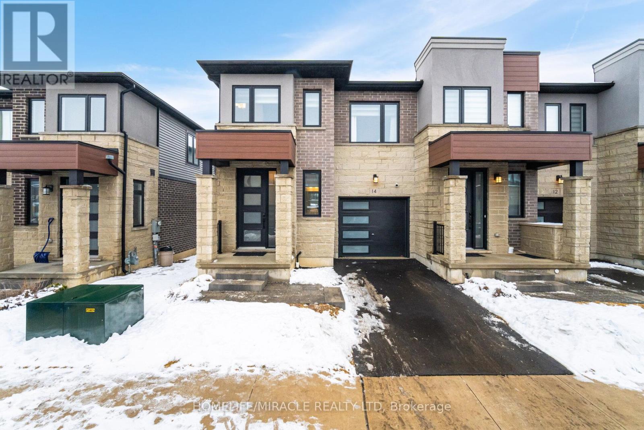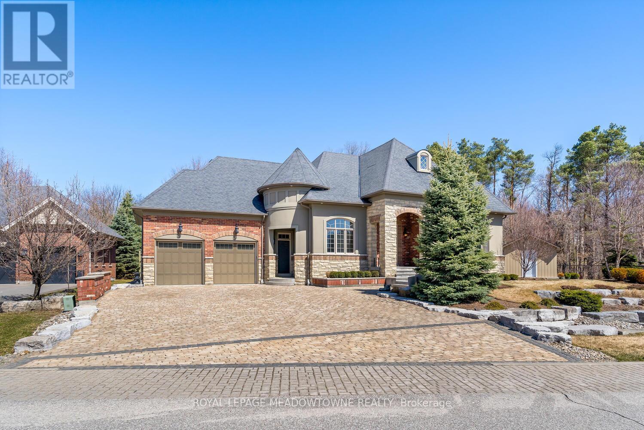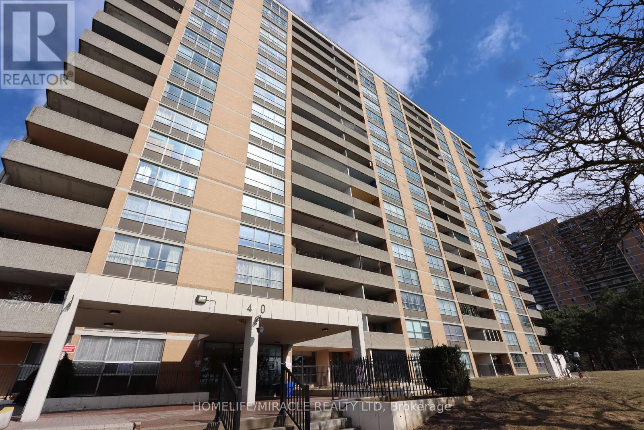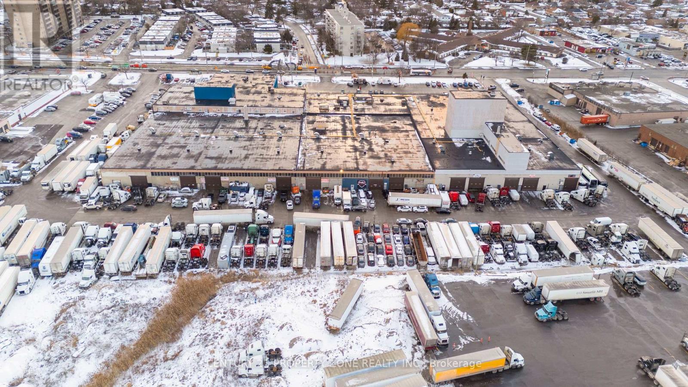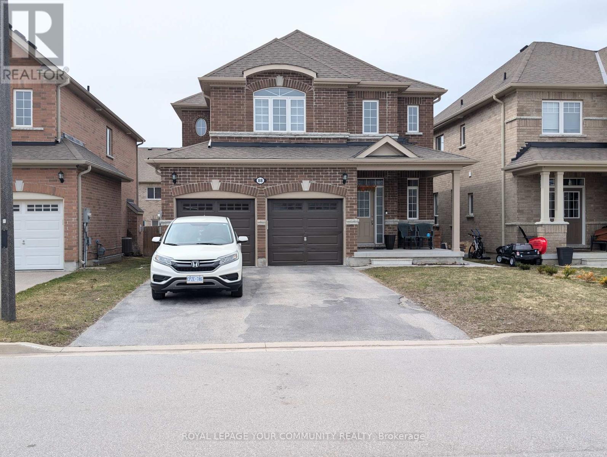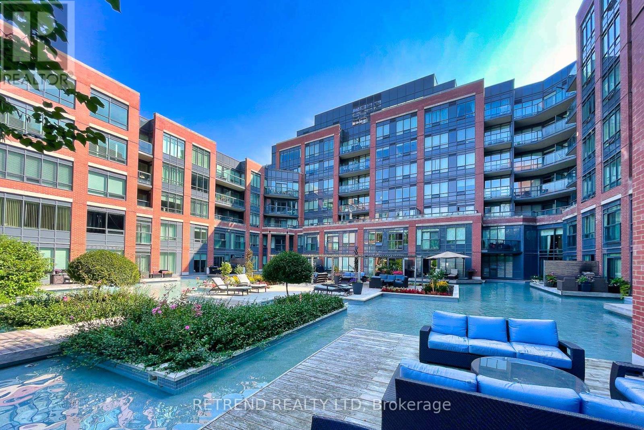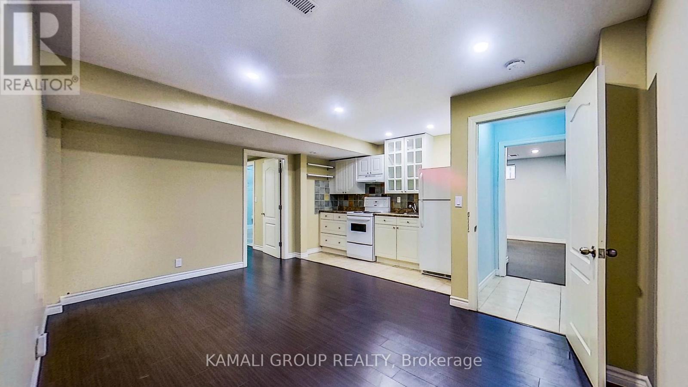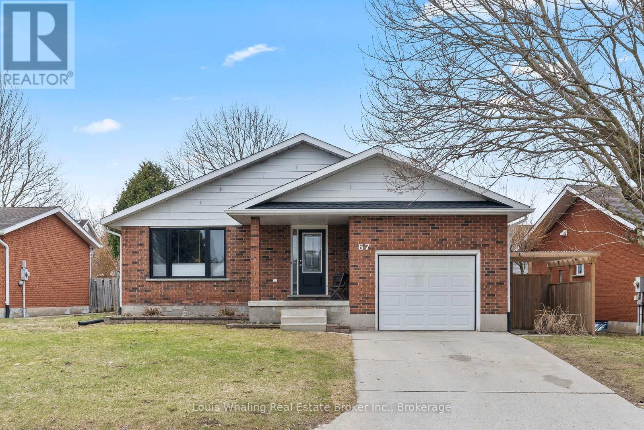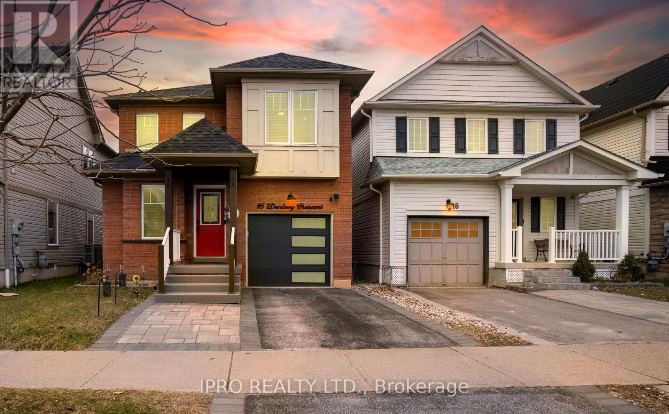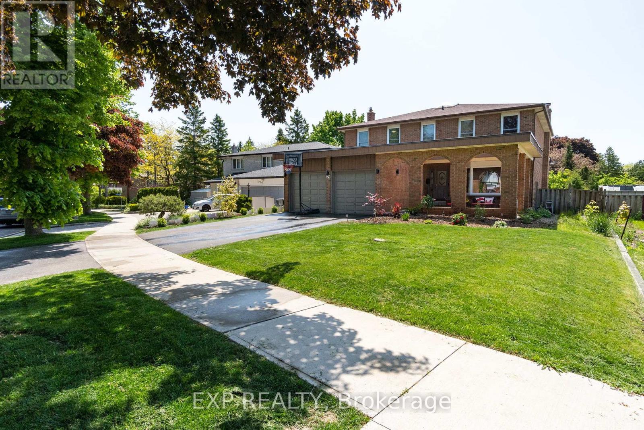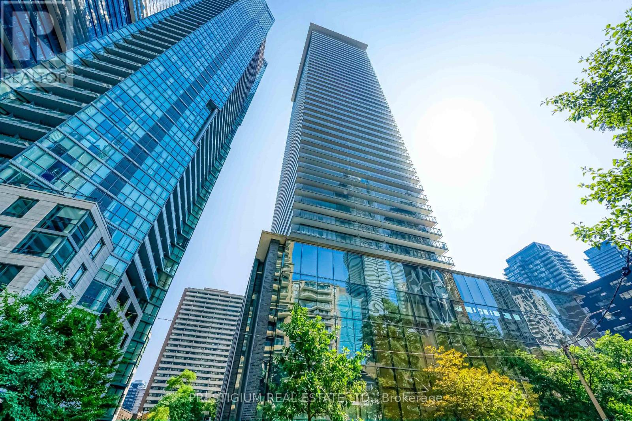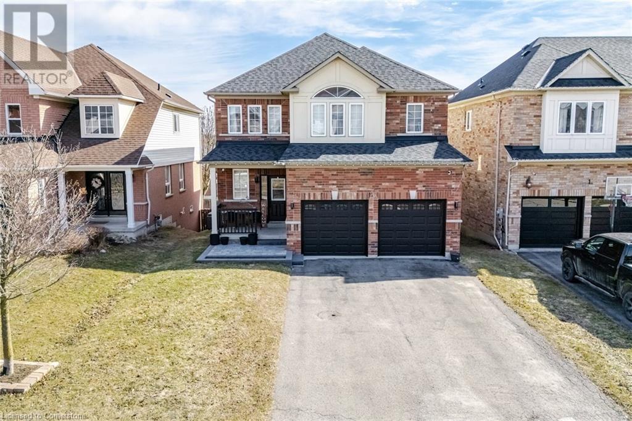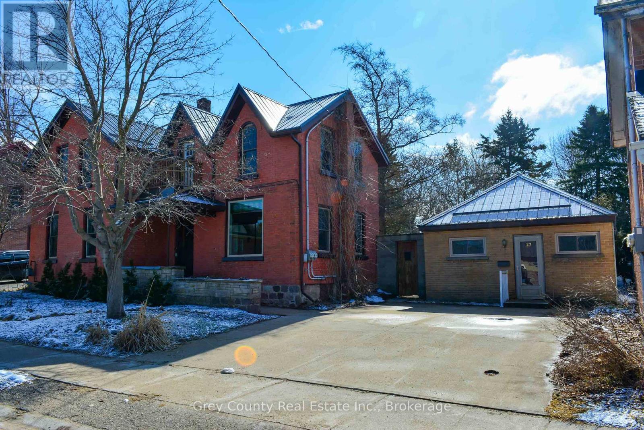14 Southam Lane
Hamilton, Ontario
Discover modern living in this stunning end-unit townhome located in the desirable Hamilton Mountainview community. Designed for comfort and style, this home offers bright, open-concept spaces and high-end finishes throughout. Main Floor Features: 9-ft ceilings enhance the spacious feel Laminate flooring throughout the living, dining, and kitchen areas Modern kitchen with quartz countertops, stylish backsplash & sleek cabinetry Upper Level Highlights: Extra den space perfect for a home office or reading nook Primary bedroom with a walk-in closet & private 3-piece ensuite Two well-sized bedrooms, ideal for family living Convenient Location: Quick access to Lincoln Highway for easy commuting Minutes from Mohawk College & McMaster University Close to shopping centers, restaurants & public transit This stylish and move-in-ready townhome is perfect for families, professionals, or investors. Dont miss out schedule your viewing today! (id:59911)
Homelife/miracle Realty Ltd
1 - 67 Lanyard Road
Toronto, Ontario
All utilities are included in this bright and spacious 3 bedroom /1 bathroom home. Available June 1, this lovely property has an open concept floorplan with a combined living room and dining room with a large picture window in the front allowing for lots of light. With hardwood floors throughout, ensuite laundry modern kitchen, and parking for 2 cars (parked tandem), this home is perfectly set up for you! Centrally located, close to major highways (400, 401, 407 , 7, and 27). TTC within walking distance. Neighbourhood filled with schools, parks, restaurants, coffee shops, groceries, banks, churches, doctor's offices and pharmacies. (id:59911)
Royal LePage Real Estate Services Ltd.
46-47 - 400-450 Matheson Boulevard E
Mississauga, Ontario
Great location. Move-in ready space with a combination of private offices featuring glass doors, meeting rooms, and a kitchen. The warehouse space, comprising 70% of the total area, boasts a 19-foot clear height and easy access for 53-foot trailers. This is a well-established complex, conveniently located close to 400-series highways and Pearson Airport. It is professionally managed by the well-known Pure Industrial. (id:59911)
Right At Home Realty
32 Ainley Trail
Halton Hills, Ontario
Welcome to this stunning 6,465 sq. ft. bungaloft, nestled in the prestigious Meadows of the Glen community in Glen Williams. Set on a quiet cul-de-sac, the home greets you with elegant curb appeal, a paver stone driveway, and masterfully planned landscaping. Inside, a spacious foyer and a striking curved hardwood staircase lead into a beautifully designed layout ideal for modern living. Luxurious wainscoting adds charm throughout the main floor. The open-concept kitchen is the heart of the home, featuring a custom island, two-tone cabinetry, granite countertops, luxury Wolf appliances, and a Sub-Zero fridge. The dining area flows to the backyard via oversized sliding doors and connects seamlessly with the family room perfect for entertaining. Vaulted ceilings soar overhead, and the family room showcases 20-foot ceilings, hardwood floors, and a floor-to-ceiling natural stone gas fireplace. The main level also offers two generous bedrooms, including a primary suite with backyard views, a 6-piece ensuite with a double-sided gas fireplace, soaker tub, oversized shower, double vanity, and a walk-in closet. A dedicated office near the entrance can serve as a third main-floor bedroom. Upstairs includes a bedroom with semi-ensuite and an open loft overlooking the family room. The finished lower level accessible via curved stairs or a separate garage entrance features a second kitchen, spacious living area with 10-ft ceilings, two bedrooms, a 4-piece bath, laundry, and storage. Extras include an epoxy-coated double garage with car lift, professionally landscaped yards, stonework, composite decking, lush gardens, and a pergola-covered hot tub. This rare offering combines timeless elegance with modern comfort in sought-after Glen Williams. (id:59911)
Royal LePage Meadowtowne Realty
1343 Janina Boulevard
Burlington, Ontario
Welcome home to 1343 Janina Boulevard in beautiful Tyandaga. This charming one and a half storey detached is the perfect move up home for young families. The main floor features a spacious kitchen with plenty of storage, stainless steel appliances, and under cabinet lighting. Large windows soak the living room dining room combination in bright sunlight. New luxury vinyl flooring throughout main level pulls it all together! Main floor bedroom which could be perfect for a home office or kids playroom. A powder room finishes off the main level. Upstairs youll find two spacious bedrooms with updated carpeting and a full bathroom. The partially finished basement provides a great space for the kids to hang out and have fun. Youll love the large backyard where you can enjoy the sunshine on your large deck and take a dip in your pool! Brand new roof (2024). RSA. (id:59911)
RE/MAX Escarpment Realty Inc.
1507 - 40 Panorama Court
Toronto, Ontario
Beautifully maintained and move-in ready home. Excellent 1004 Sq Ft condo featuring 2 bedrooms with a spacious, sun-filled, and bright open layout. Freshly painted, with 1 upgraded full bath and renovated living spaces for modern comfort. Enjoy unobstructed views in a high-demand area. Conveniently located near Hwy 401, 407, 427, schools, parks, and all major amenities, with easy access to York University & Kipling Subway. A spacious, move-in-ready home, perfect for the right buyers. Show with confidence! (id:59911)
Homelife/miracle Realty Ltd
834 - 60 Heintzman Street
Toronto, Ontario
Welcome to 60 Heintzman St. Your New Home in The Junction! Discover the perfect blend of comfort and convenience in this beautifully laid out one-bedroom, one-bath condo located in the heart of Toronto's vibrant Junction neighbourhood. This thoughtfully designed unit offers a functional floor plan, making the most of every square foot for modern, easy living. Enjoy cooking in your updated kitchen, featuring brand new stainless steel appliances and ample cabinetry. The spacious bedroom offers plenty of closet space while the well-appointed bathroom completes the space with clean, contemporary finishes. Live steps away from all the Junction has to offer - trendy cafes, restaurants, boutiques, parks, and convenient transit options.This is a fantastic opportunity for first-time buyers, downsizers, or investors looking to own in one of Toronto's most sought-after communities with low maint fees. Don't miss your chance to call 60 Heintzman home! (id:59911)
Royal LePage Real Estate Services Ltd.
Berkshire Hathaway Homeservices West Realty
151 - 1075 Douglas Mccurdy Comm Court
Mississauga, Ontario
Gorgeous Urban 2 Beds and 2 Baths townhome in the sought-after Lakeview. Like New 9 Ft Ceiling on both the floors. Enjoy an abundance of natural light and space. A modern and stylish living experience. Steps to public transit, Short walk to Lakefront Promenade Park and WaterFront Trails, Minutes to QEW, Close to restaurants, parks shopping all amenities, 5 Mins to Port Credit, and Port Credit & Credit Go Station. Includes one underground parking spot. Internet Included. (id:59911)
Right At Home Realty
8 - 134 Kennedy Road S
Brampton, Ontario
This well-established auto body shop offers a great opportunity for a hands-on owner or investor looking to step into a thriving business with a loyal customer base. Located in a high-traffic area, the shop is fully equipped with top-of-the-line tools and machinery, including spray booths, frame machines, and more. With a reputation for quality work and excellent customer service, this business provides a steady stream of clientele for everything from minor repairs to major collision work. The sale includes the business and equipment. Ideal for someone ready to take the reins of a successful and growing auto body repair operation. **EXTRAS** Ask LB for All Equipment, List Of Chattels & Exclusions. (id:59911)
Century 21 Property Zone Realty Inc.
88 Bramsey Street
Georgina, Ontario
Welcome to 88 Bramsey St ! One bedroom, 1 bath apartment for rent in a family oriented neighborhood in Sutton. Located Close to Schools, Shopping, Lake Simcoe, Parks, Beaches, Restaurants, Public Pool, Scheduled School Bus Route & and Minutes to Highway 404! Separate entry , Open concept with spacious layout, a kitchen and separate laundry. No Pet, No Smoking,1 Parking spot included. (id:59911)
Royal LePage Your Community Realty
541 - 7608 Yonge Street
Vaughan, Ontario
Welcome to Minto Water Garden A Rare Gem in the Heart of Thornhill! Step into this beautifully upgraded 2 Bedroom + Large Den corner suite featuring 1327 sq ft of elegant living space . Enjoy unobstructed, peaceful views from your unit. Bright, spacious layout with premium laminate flooring. Custom-designed closets with built-in drawers and smart storage solutions . Den being large enough to be a bedroom. 2 lockers conveniently located on the same (5th) floor and an Extra-large parking spot right beside door and elevator. A perfect blend of luxury, comfort, and convenience don't miss this opportunity! (id:59911)
Retrend Realty Ltd
Bsmt #1 - 156 Townsgate Drive
Vaughan, Ontario
Move-in Now! 1 Bedroom Unit With Internet Included!! Self-Contained Apartment! Open Concept Kitchen & Living Room With Pot Lights, Above Grade Windows, Shared Laundry Access, Steps To Public Transit, Parks, Grocery Stores And Restaurants (id:59911)
Kamali Group Realty
1404 - 22 Clarissa Drive
Richmond Hill, Ontario
***Spectacular 2+1 Bed 2 Bath Corner Unit at The Gibraltar Condominiums*** Sunny Southwest Exposure, Split 2 Bedroom, 2 Bathrooms, Formal Den, Living & Dining Rm. Renovated Kitchen, Built-In Appliances, Breakfast Area, Walkout To Balcony. New flooring throughout, new doors, new baseboards and trim, Primary Bedroom W/ Walk-In Closet, Walk-Out To Balcony, 5 Piece Ensuite W/Soaker Tub & Separate Shower. Amazing Resort Like amenities with Indoor and outdoor Pools, Hot Tub, Exercise Rm, Squash Court, Tennis Courts, Theatre Rm, Billiard Rm, Party Rm, 2 Car Underground Parking(Tandem). Onsite Property Management Office and Gatehouse security Guard. Renovated Lobby & Hallways. Close To Shopping, Transit, Library, Rec Centre. Parks And more. Photos, Floor Plan and I-Guide Virtual Tour Links Attached. (id:59911)
Royal LePage Your Community Realty
Bsmt - 9 Lebovic Drive
Richmond Hill, Ontario
Great opportunity to rent an Open Concept One bedroom basement apartment in the stunning community of Oak Ridges, Close To Lake Wilcox & Yonge, Separate Entrance from Garage , Close To Parks, Shopping Center And Good Schools. 1 Parking Spot on Driveway, Don't miss out on this Fantastic rental opportunity! Kitchen With Fridge, Stove, Ensuite Laundry, And Open Living Space For A Small Family Or Single Working Professional. Tenant to Pay 1/3 of Utilities. (id:59911)
Zolo Realty
67 3rd Street
Hanover, Ontario
This solid brick bungalow is located in a great area of town and in move right in condition! Consisting of 2 bedrooms, 2 full baths, beautiful open concept updated eat in kitchen, living room with gas fireplace, rec room with bar & office. This home has had many updates including flooring, kitchen, newer furnace, new roof (2023), newer windows & doors, updated insulation & new air conditioner (2025). Outside is a nicely landscaped & fenced rear yard, shed with hydro and a newer 12'x20' deck. This home is a must see! (id:59911)
Louis Whaling Real Estate Broker Inc.
16 Donlevy Crescent
Whitby, Ontario
Stunning Executive 4+1 (Open Concept) Bedroom Home in the esteemed Taunton North Meighbourhood of Whitby. Grand Entry to an unmatched, unbelievable Upgraded Home from Top to Bottom. Captured Beauty Encompasses The Elegant Details thru-out. Gourmet Kitchen with Huge Island and Sink, Quartz Countertop and Undercabinet Lighting. Family Room boasts of Electric Fireplace with Amazing TV Wall. Beautiful Powder Room with intricate details. Open Concept Dining and Living Area. Main Floor Laundry with Storage Cabinet. Led Pot Lights and Custom Lights throughout the House. Huge Primary Bedroom with Walk-In Closet and 5pc Ensuite with Soaker Tub. Beautiful 4 Bedrooms with Large WIndows and Closets, Room for Guests and Extended Family. Lots of WIndows throughout the House with Tons of Natural Light. French Glass Doors leading to a One of a Kind Finished Basement with 3pc Newly Finished Bath and Open Concept Bedroom, ready to accommodate In-Laws. Detailed Backyard Oasis to host Parties or Relax with Wine after a hard day of work overlooking the Fountain to Enjoy even when it rains !! ** This is a linked property.** (id:59911)
Ipro Realty Ltd.
1809 - 60 Town Centre Court
Toronto, Ontario
Luxury Condo At Scarborough Town Centre, 2 Bed Rm And One Parking And One Locker. Open Concept Kitchen W/Granite Counter Top And Large Balcony (17' X 5') , Steps To Scarborough Town Centre, Civic Centre, Ymca And Subway, Direct Ttc To Ut Campus. Easy Access To Hwy 401.Best Layout And Good Size 2 Bed Rm. (id:59911)
Homelife New World Realty Inc.
124 Bathgate Drive
Toronto, Ontario
Rare 5th-Bedroom on the main floor. Renovated Home with Legal Basement Apartment in the Heart of Centennial. Beautifully updated detached with over 4,000 sq ft of upgraded living space (2800 main/2nd floor plus 1300 basement) and a newly renovated legal income-generating basement apartment. Plus an in law suite (5th bedroom) or home based business on the main floor with it's own private entrance. Located in one of Scarboroughs most sought-after family neighbourhoods, this home offers exceptional value, function, and style. Enjoy a sun-filled, open-concept main floor featuring $250K + in professional renovations: hardwood floors, pot lights, tasteful upgrades and a chefs dream kitchen with oversized natural stone island, stainless steel appliances, and elegant custom finishes throughout. Upstairs, you'll find four generous bedrooms, including a spacious primary suite with an oversized double closet and spa-like ensuite bath. Ideal for Multi generational families, large or growing families. Fully legal 2-bedroom basement apartment (third bedroom has been added) has a private entrance and is currently rented for $2,400/month to AAA tenants willing to stay or go. Easy access to Hwy 401, GO Station, and TTC Minutes to top-ranked schools, UofT Scarborough, and parks Close to Lake Ontario and waterfront trails. Home inspection available and looks great. (id:59911)
Exp Realty
3704 - 33 Charles Street E
Toronto, Ontario
Luxury South-West Facing Two-Bedroom Unit Plus Den In The Heart Of Downtown Toronto. Functional Layout With Unobstructed View And Lots Of Sunlight. 9 Feet Ceiling, Floor To Ceiling Windows, Huge Wrap Around Balcony. Walk distance To Subway Lines. Yorkville, U Of T, Library, Boutiques, Shopping, Movie Theatre, Fine Dining & Much More! (id:59911)
Prestigium Real Estate Ltd.
4 - 8 Liszt Gate
Toronto, Ontario
Beautifully renovated and spacious townhouse with partial end-unit features, offering a prominent front yard and a newly fenced backyard in a welcoming neighborhood. This property has been meticulously refreshed with numerous upgrades, including a complete renovation last year. All doors throughout the house, including the front and back doors, have been replaced with brand-new ones. All rooms have been upgraded with elegant engineered hardwood flooring, complemented by solid wood flooring on the stairs. Meanwhile, the basement boasts durable and practical laminate flooring, ensuring style and functionality throughout the home. The kitchen railings have been upgraded, and the ground-floor bathroom has been completely renovated, featuring the addition of a sleek glass-door shower and freshly tiled floors that extend seamlessly into the hallway. The Main bathroom has also seen further enhancements. The entire house has been freshly repainted for a clean and modern look. The stove, dishwasher, and washer have all been newly installed and are completely brand-new. All light fixtures and switches have been replaced with brand-new modern ones. The Other upgrades include 1. Fully renovated kitchen (2017) featuring quartz countertops, solid wood cabinets, a spacious s/s sink, and a large s/s refrigerator. 2. Main bathroom upgrade (2017). 3. Driveway redone (2022). Situated in a prime location, this Townhouse is steps away from top-ranking schools like A.Y. Jackson Secondary, Zion Heights Middle School, and Cresthaven Public School. It is conveniently close to parks, walking trails, Seneca College, Fairview Mall, shopping, and dining options. Additionally, the property offers easy access to major highways (DVP/404), TTC, Go Train, subway, and bus lines. (id:59911)
Powerland Realty
Bsmt - 1211 College Street
Toronto, Ontario
LOCATION LOCATION!! This Fully Renovated Duplex offers a Spacious 3+1 Bedroom, 1 Bathroom Lower-Level Rental in the Vibrant College St and Little Portugal area. With Bright, Large Rooms Throughout, this Home provides Ample Space for Comfortable Living, including a versatile Office/Living Space or an Extra Small 4th Bedroom ideal for Working from Home. Enjoy the Convenience of being just steps away from a Transit Stop and Local Schools. Utilities are shared at 33%, Making this an Affordable option in a Highly Sought-After Neighborhood. (id:59911)
Ipro Realty Ltd.
7 Baxter Street
Clarington, Ontario
**Click On Multimedia Link For Full Video Tour &360 Matterport Virtual 3D Tour** Welcome To This Exceptional 4-Bedroom, 4-Bathroom Family Home In The Highly Sought-After Bowmanville Neighborhood! Offering The Perfect Blend Of Luxury, Comfort, And Convenience, This Meticulously Maintained Home Is Within Walking Distance To Elementary Schools, Parks, Transit, And Shopping And Just Minutes From Highway 401/407 And The Upcoming Bowmanville GO Station. The Main Floor Features A Well-Designed Layout With A Formal Living And Dining Room Showcasing Hardwood Floors. The Cozy Family Room, 9'ft Ceiling on Main Floor, Complete With A Gas Fireplace, Seamlessly Connects To The Gourmet Eat-In Kitchen With Stainless Steel Appliances, Ample Cabinetry, And A Breakfast Area That Opens To A Spacious Deck Overlooking The Fully Fenced Yard Ideal For Outdoor Entertaining. Upstairs, The Primary Suite Impresses With A Grand Double-Door Entry, His-And-Hers Walk-In Closets With Built-Ins, And A Spa-Like Ensuite Featuring A Soaker Tub And Separate Shower. The Additional Bedrooms Offer Updated Carpeting For Enhanced Style And Comfort. The Fully Finished Walk-Out Basement Adds Incredible Versatility With A Rec Room, Full Bath, And Kitchenette Perfect For An In-Law Suite Or Extended Family Living. Additional Highlights Include Main-Floor Laundry With Garage Access, A Double-Car Garage With No Sidewalks For Ample Parking, Updated Carpeting, And A Beautifully Landscaped Front Yard With An Interlock Patio. Don't Miss This Rare Opportunity.... (id:59911)
Royal LePage Flower City Realty
24 Midland Drive Unit# 701
Kitchener, Ontario
Welcome to 701 – 24 Midland Drive, Kitchener, Comfortable, Carefree Living in the Heart of Stanley Park. Step into a sought-after 55+ building located in one of Kitchener’s most desirable and established neighbourhoods. This spacious two-bedroom, one-bathroom unit offers an exceptional opportunity to enjoy low-maintenance living in a vibrant, welcoming community. Situated on the 7th floor, this bright and airy condo boasts a large living room perfect for relaxing or entertaining guests, a well-equipped kitchen with all appliances included, and an adjacent dining area ideal for everyday meals. Just off the living space, you’ll find a versatile enclosed balcony/sunroom—a cozy spot to enjoy your morning coffee or unwind with a good book. The unit features two generously sized bedrooms, and a full shared bathroom, with a hallway lined with ample closet space to meet all your storage needs. It is a clean, quiet, and friendly building with outstanding amenities. Enjoy the outdoor pool in the summer months, host gatherings in the recreation room, and take advantage of conveniences like an on-site mail room, laundry room, and assigned storage locker—which is notably larger than most. Parking space is included, and there’s ample visitor parking for your guests. What truly sets this property apart is the all-inclusive monthly fee, which covers property taxes, heat, hydro, water, outdoor parking, building insurance, maintenance, landscaping, and snow removal. Located just steps from Stanley Park Mall, you’ll have shopping, groceries, dining, medical offices, and public transit right at your doorstep. Whether you're downsizing, a snowbird looking for a comfortable home base, or simply someone who prefers a walkable neighbourhood with everything close by, this location checks all the boxes. Don't miss this rare opportunity to lease a move-in ready unit in one of Kitchener’s most cherished communities. Book your private showing today. (id:59911)
RE/MAX Twin City Realty Inc.
27-29 Main Street E
Grey Highlands, Ontario
Built in 1875, this home is filled with the timeless charm of its historic roots. Step inside and you're welcomed by an inviting foyer that hints at the character waiting within. To your right, the sunlit dining room feels instantly comfortingideal for family meals or hosting friends. Original hardwood floors, soaring ceilings, and detailed moldings carry the warmth of the past into every room. The spacious living room is full of potential, whether you're curling up with a book or entertaining a crowd. Built-in bookshelves create a cozy nook for reading or showcasing cherished keepsakes. The kitchen blends old-world charm with modern convenience, offering space for casual dining around an eat-in table, and a traditional woodstove that brings rustic comfort and winter warmth. This updated kitchen is a dream for anyone who loves to cook. A four-piece bath and laundry on the main level add everyday ease. Just off the kitchen, a flexible roomonce an officecould become a sun-drenched studio, den, or quiet retreat, thanks to its south-facing windows and views of the backyard. Step outside to a peaceful patio overlooking a lovingly maintained garden with flowering trees, perennials, and your own veggie patch. The charm continues upstairs with a second full bath, and four large bedrooms. The property also includes 27 Main St E., a separate detached building with its own entrance. Formerly a doctors office, bakery, and bookkeeping service, it's ideal for a home-based business, in-law suite, or income-generating rental. Perfectly located just steps from Markdales main intersection, youre within walking distance to the new hospital, school, and all downtown conveniences. (id:59911)
Grey County Real Estate Inc.
