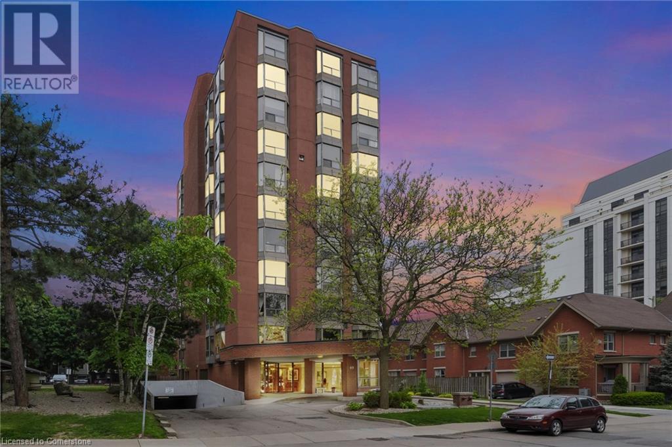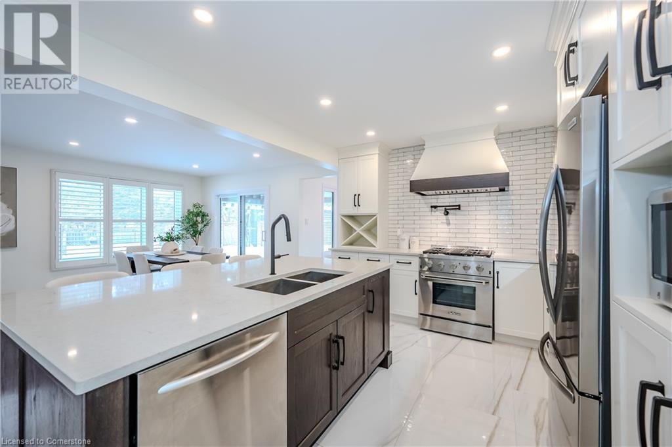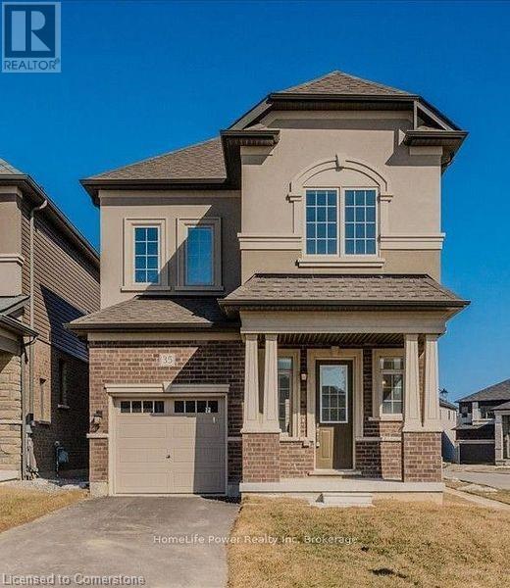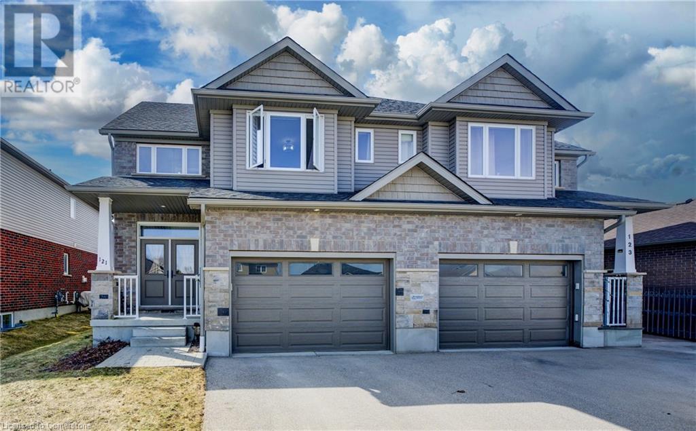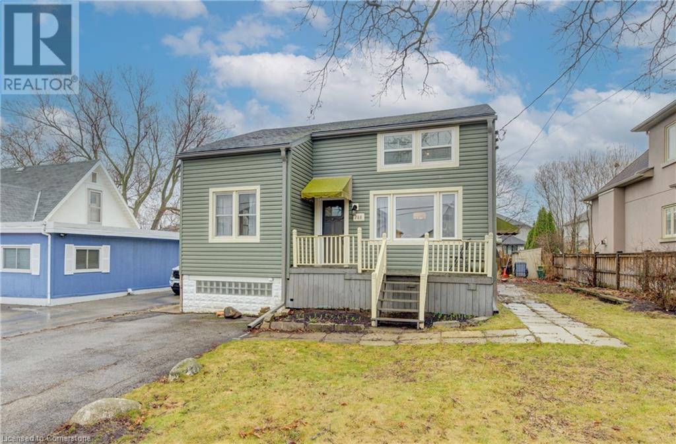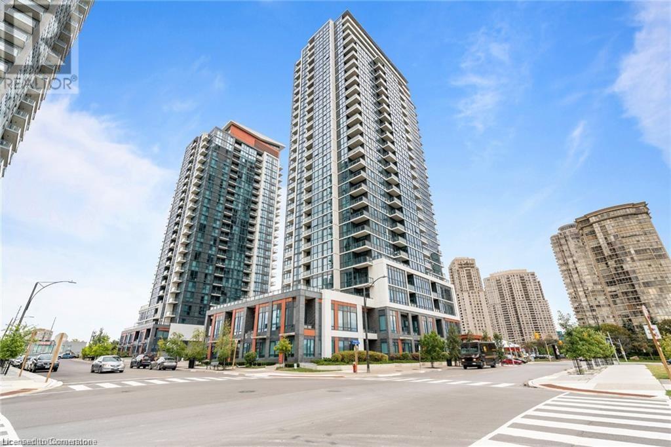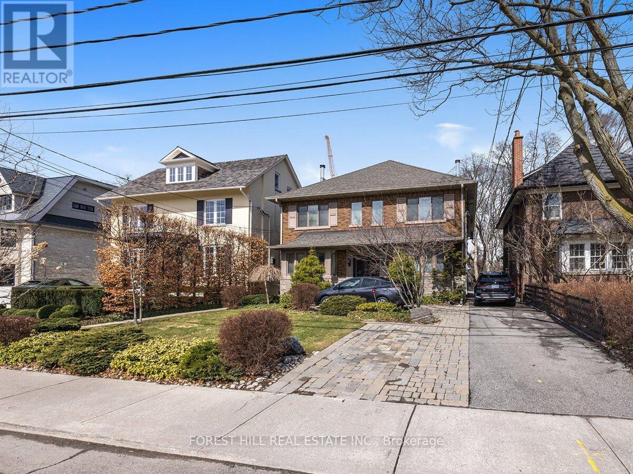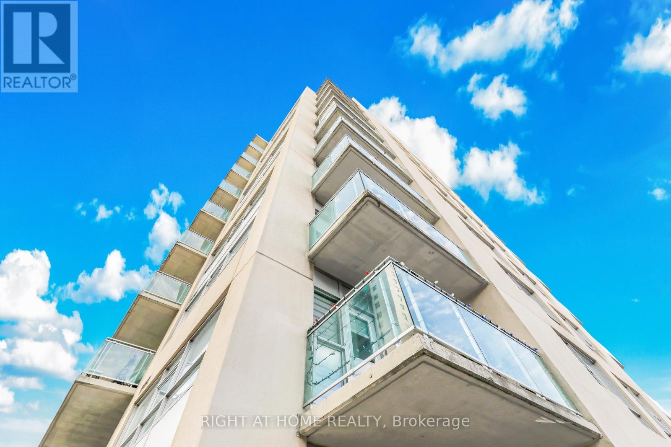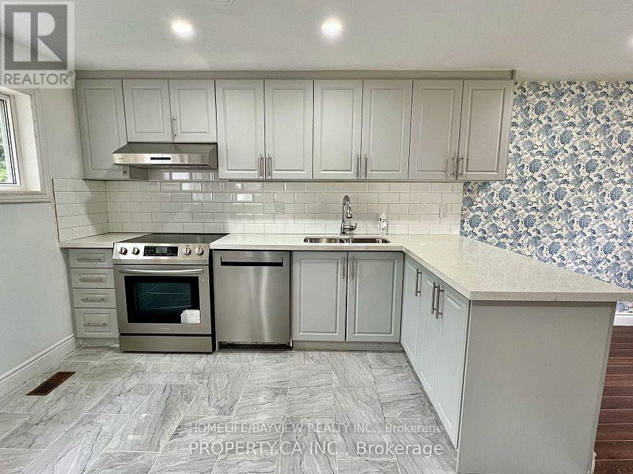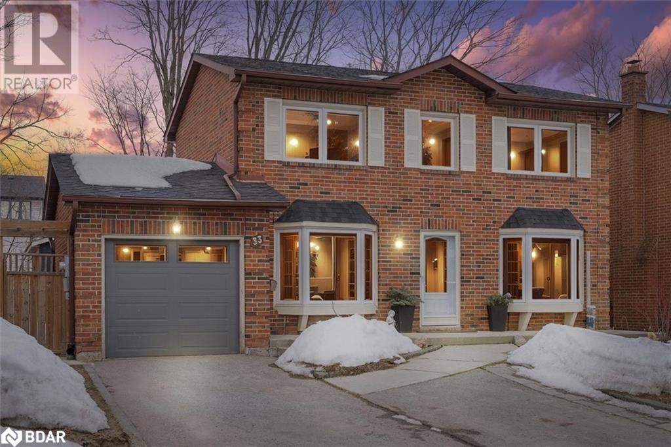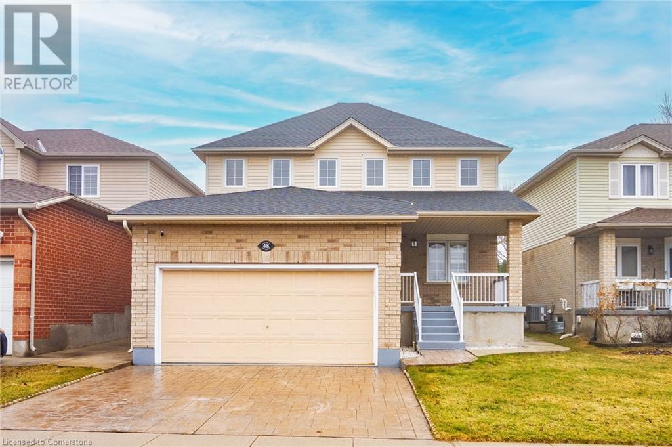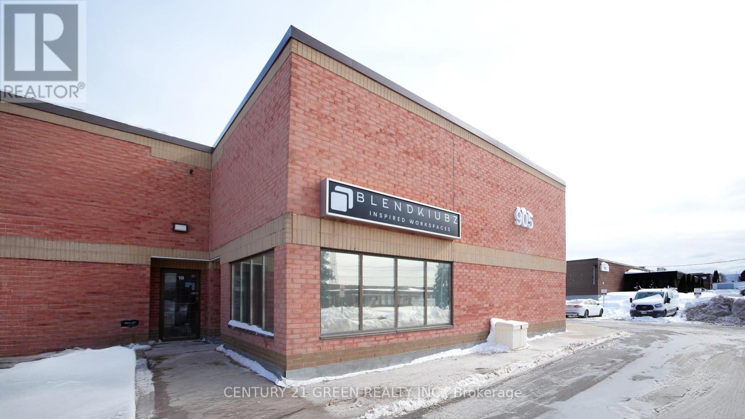49 Robinson Street Unit# 300
Hamilton, Ontario
Welcome to the Garrison, an exclusive building with one or two units per floor a. This stunning condo offers 1897 sqft of beautifully appointed living space. The kitchen, bathrooms, and the rest of the condo have undergone extensive updates between 2021 and 2024, including updated appliances, laminate, and a redesign of the walk-in closet in the primary bedroom. 3 Bedroom layouts are rarely offered in the building, and with a set of double entry doors, you truly can enjoy your privacy. Additionally, Eastern, Northern and Western Exposures offer ample light from sunrise to sunset. walk to James St S, Locke St S, Corktown, and Downtown for restaurants, boutiques, and amenities. Close to the Go Station, public transit, 403 access, parks, and trails steps to Durand Park. Ps. This condo has only one common wall with one other unit a rare find! (id:59911)
Royal LePage Signature Realty
411 Paling Avenue Unit# Lower
Hamilton, Ontario
Fresh 2 bedroom 1 bathroom (3pc) basement apartment for rent. Tenant to pay $125 additional to lease amount monthly contribution towards(heat, hydro and water). Ceiling height approximately 6 feet. Private in suite laundry access. The unit is available for immediate occupancy. No parking provided. Located close to parks and amenities. Landlord is looking for A++ Tenant. Rental Application, Letter of Employment, Credit Score, Pay stubs & references required. Not pet or smoke friendly. Backyard use is shared with upper unit. (id:59911)
RE/MAX Escarpment Realty Inc.
RE/MAX Escarpment Realty Inc
7 Elderberry Court
Guelph, Ontario
Step into your dream home nestled in one of Guelph's most coveted southern communities, tucked away on a peaceful cul-de-sac. The esteemed Pineridge area is renowned for its family-friendly atmosphere, top-notch schools and great parks. Perfect for families, this home is just a short walk from excellent schools, making mornings a breeze. With over 3600 square feet of beautifully finished living space, this executive 2-story home offers plenty of room for every member of the family. With over $200,000 spend on recent renovations almost everything has been done for you. Upstairs, you'll find 4 large bedrooms, including a brand new luxurious full ensuite, ensuring comfort and privacy for all. The main floor is thoughtfully laid out with a dining room, living room, kitchen, and family room, providing ample space for everyone. A brand new custom designed kitchen is waiting for you. With beautiful cabinetry, high end finishes and premium appliances it will make it the heart of your home. You also must see the new mud room / Laundry room with it's great storage space. Recent upgrades, like triple-glazed windows and new doors add to the appeal of the property. The fully finished basement adds even more living space, perfect for a home office, media room, or recreation area. Step outside to the beautifully landscaped backyard retreat, perfect for relaxation and summer gatherings. With a full irrigation system in place, yard maintenance is a breeze. The expansive backyard features mature trees and two stone patios, one covered and one open, with plenty of space to add a large pool while still enjoying a large yard. Bordering the tranquil Jensen Park, this home offers a private escape with direct access to kilometers of walking trails. Additional features include a fully finished garage with hidden rollup doors and a high end EV charger. Schedule your private showing today of this exceptional home. (id:59911)
Royal LePage Royal City Realty
35 Hitchman Street
Paris, Ontario
Welcome to 35 Hitchman – A Stunning Detached Home by LIV Communities! Situated on a premium corner lot with extra yard space, this beautifully upgraded 4-bedroom, 3-bathroom home offers style, space, and comfort. Step inside to a welcoming foyer that flows into a bright and spacious open-concept main floor featuring soaring 10’ ceilings, a chef’s kitchen with built-in appliances, and a sun-filled living and dining area – perfect for everyday living and entertaining. Upstairs, enjoy the elevated 9’ ceilings, a luxurious primary suite complete with a 5-piece ensuite and walk-in closet, a convenient second-floor laundry room, and three generously sized bedrooms serviced by a 4-piece main bathroom. Elegant oak staircases add warmth and charm throughout the home. The 9’ ceiling basement offers a blank canvas for your vision – whether it’s a kids' playroom, home gym, or additional living space. Ideally located just steps from the Brant Sports Complex, this dream home offers the perfect blend of modern design and family-friendly convenience. Don’t miss your chance to make it yours! (id:59911)
Homelife Power Realty Inc.
121 Bridge Cres
Palmerston, Ontario
Spacious & Stylish Semi-Detached Home in Creek Bank Meadows Welcome to this beautiful and spacious semi-detached home, built in 2019, located in the desirable Creek Bank Meadows subdivision by Wright Haven Homes. From the moment you step inside, you'll be captivated by the grand entrance featuring soaring ceilings, double doors, and a transom window, creating a bright and inviting foyer with a convenient closet. Plus, the covered front entrance adds both charm and protection from the elements. The open-concept main floor is designed for modern living, offering a seamless flow between the living room, kitchen, and dining area. A patio door leads to your wood deck—perfect for outdoor relaxation. The backyard is fully fenced, complete with raised flower beds and a storage shed, providing both beauty and functionality. Completing the main level is a 2-piece bathroom with laundry and direct access to the attached, spacious single-car garage. Upstairs, you'll find two generous bedrooms, a 4-piece main bathroom, and a stunning primary suite featuring a walk-in closet and a private 3-piece ensuite. The fully finished basement provides even more living space, including a large rec room, a fourth bedroom, a 3-piece bathroom, and a dedicated utility room. This home also includes all essential appliances—fridge, stove, microwave, dishwasher, washer, and dryer—as well as window treatments, making it completely move-in ready! This home is the perfect blend of style, comfort, and functionality. Don’t miss your chance to make it yours! (id:59911)
Exp Realty (Team Branch)
288 Winona Road
Stoney Creek, Ontario
Charming and Spacious Family Home in Stoney Creek! Welcome to 288 Winona Road—a delightful, move-in-ready home offering comfort, style, and a fantastic layout perfect for family living. Nestled in the desirable Winona neighborhood, this property blends classic charm with practical features and spacious rooms to suit all your needs. Step inside and be greeted by bright, airy interiors with natural light flooding through large windows. The open-concept design flows seamlessly from the dining room to the living room—ideal for gatherings and cozy nights in. Accessibility has been thoughtfully incorporated into this home. An exterior elevator provides convenient access from outside, making entry to the home smooth and effortless. The side door is equipped with an accessible power button, ensuring easy entry for everyone. The fully accessible ensuite bathroom is another standout feature, boasting a spacious, stylish layout with a walk-in shower equipped with safety features. The expansive family room, with its high, vaulted ceilings and versatile space, offers ample room for lounging, working from home, or entertaining. Step outside to enjoy the inviting deck and fenced backyard—perfect for dining al fresco, gardening, or simply soaking up the fresh air. Located within walking distance to the renowned Winona Peach Festival, you can enjoy the vibrant community atmosphere and seasonal festivities just steps from your door. This prime location also offers easy access to parks, schools, shopping, dining, and major highways for seamless commuting. Whether you’re a first-time homebuyer, investor, or looking for more space for your growing family, 288 Winona Road has everything you need and more. Don’t miss out on this fantastic opportunity—schedule your private showing today! (id:59911)
RE/MAX Icon Realty
75 Eglinton Avenue W Unit# 2307
Mississauga, Ontario
Experience Sunny Living at Pinnacle Uptown, Crystal Tower! Discover this stunning 2-bedroom, 2-bath condo that offers 877 sq ft of bright, spacious living, plus a 50 sq ft balcony perfect for enjoying the views. With floor-to-ceiling windows and a northwestern exposure, this unit is bathed in natural light and showcases beautiful city skyline views. The full kitchen features modern stainless steel appliances and opens into a dedicated dining and living area. The expansive living room boasts stylish laminate flooring and elegant light fixtures throughout, creating a warm and inviting atmosphere. Residents enjoy a wealth of amenities, including a theatre, fitness centre, large swimming pool, sauna, BBQ area, and a 24-hour concierge for enhanced security and convenience. Located in a family-friendly neighbourhood, this condo is ideally situated near a vibrant selection of dining, shopping, and entertainment options. With easy access to major highways and the upcoming Mississauga LRT, you're just a short walk from Square One Shopping Centre, parks, and recreational facilities. Experience the perfect blend of convenience and tranquility with exceptional amenities like a guest suite, party room, and games room—all waiting for you! Don’t miss your chance to call this beautiful condo your new home! (id:59911)
RE/MAX Escarpment Realty Inc.
209 Kentland Street
Markham, Ontario
2023 Markham-Unionville Landscaping Award * Customized Luminous Detached house in a picturesque street within the most desirable community * Ready To Move In Anytime * 4 Bright bedrooms * Great Layout * Large Modern Kitchen W/ Centre Island & Breakfast Area * 9ft ceiling on main floor *fulfilled with nature light in the whole house * walking distance to park, Mount Joy Go station, Bus * Top ranking Donald Cousens P.S. & Bur Oak H.S. * New Furnace (2022) *Upgraded Attic Insulation*Close to all Amenities (id:59911)
Bay Street Group Inc.
906 - 83 Borough Drive
Toronto, Ontario
Bright, Spacious, 2+1 End Unit. The Unit Offers A Spectacular Unobstructed View. Very Large Den Which Gives One The Flexibility To Work From Home. Walking Distance To Scarborough Town Center And Super Centre, Easy Access To Hwy 401, And Public Transportation. The Building Is Located On A Very Quiet Street And Has Access To Trails. Very Quiet Building, 24 Hrs Concierge, Party Room, Swimming Pool, Pools, Gym & Sauna. Parking Is Tandem. **EXTRAS** Fridge, Stove, Dishwasher, Microwave & Ventilation Fan, Washer & Dryer, All Light Fixtures, And Window Coverings. (id:59911)
Property.ca Inc.
6097 Yonge Street
Toronto, Ontario
Excellent Business Opportunity in One of the Busiest Iranian PlazasWe are offering a fully equipped retail unit for sale in one of the most high-traffic Iranian plazas in the GTA. This location has been home to a well-established currency exchange business for many years, attracting a large and steady flow of customers on a daily basis.The unit itself is not for sale, but it comes with a long-term lease agreement 5 years with an option to renew for another 5 years, offering excellent stability for any business owner. All interior equipment and features are included as part of the sale, such as security cameras, counters, and other fixtures.The space is fully set up to continue operating as a currency exchange but is also ideal for other types of retail or service businesses, thanks to its flexible layout and complete setup.This is a rare opportunity for anyone looking to invest or start a successful business in a prime location with high visibility and walk-in traffic. (id:59911)
Royal LePage Your Community Realty
14b Glenview Avenue
Toronto, Ontario
Step into luxury with this exceptional two-story residence in Lawrence Park South, boasting 1550 sq ft of living space. Nestled just moments from Lawrence Subway and a stone's throw from Yonge Street, this remarkable home showcases a sprawling walk-out deck overlooking lush gardens and serene greenery. Recently renovated, the bathrooms and kitchen were updated in 2023, featuring stainless steel appliances including a stove and vent, and a built-in dishwasher. Top floor space features large skylights with electric window coverings. The main floor offers radiant heating, while the second floor has electric baseboard heat. 2 AC units. Water is included, with hydro separately metered. Residents will appreciate easy access to TTC, nearby ravine trails, and dining options, alongside the convenience of included parking and ensuite laundry on a tranquil, quiet street. Please note, this residence is pet-free and smoke-free. (id:59911)
Forest Hill Real Estate Inc.
Ph5109 - 38 Widmer Street
Toronto, Ontario
Parking And Locker Are Available For Purchase. Welcome To Central By Concord, Rare 2-Storey Penthouse Located In The Heart Of The Entertainment District And Toronto's Tech Hub, Features Calacatta Kitchen Backsplash And Bathrooms, Grohe Fixtures, Built In Closet Organizers And Heated Fully Decked Balcony. Steps To Path, St. Andrew And Osgoode Ttc, Financial District, Uoft, Toronto's Premium Restaurants, And More. Extras:100% Ev Parking (Optional), 100% Wifi Connectivity. (id:59911)
Prompton Real Estate Services Corp.
2003 - 170 Fort York Boulevard
Toronto, Ontario
One Of Kind Unobstructed North View 1 Bedroom Condo Located In Liberty Village. Situated In Front Of Fort York's Well-Known Heritage Site, Featuring 9 Ceiling, Beautiful Kitchen With Granite Counter Top, Upgraded Wood Floor, 2 Double Closet in Master Bedroom. 2 Side Floor to Ceiling Windows in Living room. High Floor with Nice Open View. Bright and Functional Layout. 24 Hr Concierge, Visitor Parking. Experience City Living With Quick Access To Bus/Train, Parks, Trails, King St, Downtown Core, Financial + Entertainment Districts. **EXTRAS** One Locker (id:59911)
Bay Street Group Inc.
15 Main Street Unit# 302
Cambridge, Ontario
Welcome to effortless sophistication at The Boardwalk Tower - an iconic building where modern living meets the rich history of downtown. Once known as the Granite Block, this one-bedroom, one-bath residence is a beautiful blend of old-world charm and contemporary style and features over 880 sq ft. Inside, the high ceilings, exposed wood beams, and large windows fill the space with warmth and natural light. The kitchen stands out with its granite countertops, sleek new appliances, and convenient breakfast seating at the counter. The open concept blends seamlessly into the dining and living room, allowing for flexibility on how you want to design and situate your furniture. The primary bedroom is your private retreat, offering a sense of calm with luxurious finishes, a walk-in closet, and direct access to a stylish four-piece bath. Enjoy the convenience of in-suite laundry and extra storage tucked neatly away for everyday ease. This is more than just a place to live—it’s a place that reflects your style, your rhythm, and your love for vibrant downtown living. (id:59911)
Royal LePage Macro Realty
1 - 70 Eastwood Park Gardens
Toronto, Ontario
Stunning Rarely Offered Corner Unit 1 Bedroom Plus Den Suite In Vibrant Long Branch. Open Concept Main Living Space With Loads Of Natural Light, Smooth Ceilings & 674 Sq Ft Of Living Space. A Modern Kitchen Equipped With S/S Appliances, Backsplash, Quartz Counter Tops And Gleaming Laminate Floors Through Out. This Unit Is Located In The Heart Of Long Branch And Steps To The Waterfront, Transit And Wonderful Dinning & Shopping Options. Last But Definitely Not Least A Private Terrace To Enjoy The Summer BBQ's & Sunshine. (id:59911)
RE/MAX Realty Services Inc.
201 - 2464 Weston Road
Toronto, Ontario
Welcome to a bright and spacious open concept kitchen and living room with ceiling to floor windows. Walkout to spacious a balcony. Perfect for first time home buyers as well as investors. Conveniently located east side of the Humber River and south of HWY 401. All major amenities close by as well as parks, trails, easy access to HWY 401, and a few minutes drive to the airport. (id:59911)
Right At Home Realty
8 Elm Ridge Acres Road
Markham, Ontario
This is a very large bungalow with 4 bedrooms . recently renovated. on a 120 ft. wide lot . good for a large family. This home is situated in a very prestigious area of Thornhill. No house is less than 100 ft. wide. Excellent schools both public ,high and . private. Great shopping , very close to major highways. A very large backyard for family barbeque and summer fun. (id:59911)
Homelife/bayview Realty Inc.
12b Blithfield Avenue
Toronto, Ontario
Great To Live Or Build A Luxury Home,Spacious Bungalow In Prestigious Bayview Village Area,3 Bedrooms,Family Rm, Nice Back-Yard W/ In-Ground Pool,TWO ADDITIONAL SOURCE OF INCOME OTHER THANMAIN UNIT!!!! SEPERATE UNITE IN THE BASEMENT AND ONE STUDIO IN THE MAIN FLOOR!!!Walking Distance To Bayview Ave., Close To Public Transit, Bayview Village Mall,Highways,Ymca,In Earl Haig Secondary School District,2 Pc Bath In The Master Bedroom. (id:59911)
Royal LePage Your Community Realty
33 Pepler Place
Barrie, Ontario
*Legal Lower Level Unit* Executive Solid Brick 3+1 Bed, 3 Bath, Exceptional 2-Storey Family Home Located In The Heart Of Barrie & In The Sought After Sunnidale Community! Complete With A Brand New Legalized Lower Unit W/Stunning New Poured Concrete Separate Entrance & Offering A Bonus 20'X12' Detached Garage/Workshop On Concrete Pad Plus An Attached Drive-Thru Garage! This Property Checks All The Boxes & Features A Breathtaking Interior Offering Hardwood Flooring, A Main Level Formal Dining Room & Updated Chef's Kitchen W/Stone Counters, S/S Appliances & A W/O To Private Backyard Oasis W/Privacy Fencing, Gates On Both Sides, Fire Pit & Is A True Entertainers Paradise! The Cozy & Inviting Main Level Living Room W/Gas Fireplace & 2Pc Bath Welcomes You To Cozy Up In A Bright & Spacious Sun-Filled Space. The 2nd Level Includes A Large Primary Bedroom W/Semi Ensuite Bath & 2nd Level Laundry Facility. The Legal Lower Unit Is A 1 Bedroom Unit Complete W/Luxury Vinyl Flooring, A 4 Pc Bath, Lovely Living Room & Gorgeous New Poured Concrete Entrance Leading Into A Spacious Foyer Plus Electrolux Appliances! Premium Upgrades & Updates Throughout Including A 2nd Kitchen In The All New Lower Level Apartment, Plus A 2nd Laundry Facility, New Garage Door, A Poured Concrete Walkway & Stone Interlocking, Top Of The Line Appliances, Pot Lights, Oversized Windows, Fencing, Underground Eavestroughs, Updated Ventless Furnace, Tankless Hot Water (All Equipment Is Owned & No Rental Equipment W/This Property!), Newer Roof (Approx. 2 Years New) & So Much More! Complete W/Panel & SubPanel For Garage. 4 Car Parking In Asphalt Driveway W/Interlock Feature & *No Sidewalks. The Drive Thru Main Garage Brings You Right Into The Beautiful Backyard. Premium Location W/Convenient & Quick Hwy 400 Access. Close To Schools, Parks, All Amenities & More! (id:59911)
RE/MAX All-Stars Realty Inc.
48 Lena Crescent
Cambridge, Ontario
Welcome to 48 Lena cres,Cambridge a charming 2 storey single detached home.This house offers 3 bedrooms, 4 bathrooms, perfect for families or anyone seeking comfort and convenience. The furniture is included with the house.As you enter, you're greeted by a large foyer that leads up to a bright and inviting living room, kitchen and dining room. This cozy space has large windows that flood the room with natural light, along with a fireplace to create a warm, welcoming atmosphere. The kitchen features stainless steel appliances(gas stove 2024), plenty of counter space and cupboards for storage. It seamlessly flows into the back deck, perfect for enjoying outdoor meals or relaxing with family and friends.Finishing off the main floor is a 2pc bathroom, main floor laundry and access to the double car garage.The main floor laundry and mudroom offer practicality and convenience. The second floor ;3 generously sized bedrooms, with the primary bedroom featuring a 4pc ensuite ,walk-in closet and closet with separate lined area. Finishing off the second floor is a 4pc bathroom, and linen closet. The lower level provides additional living space, adding to the versatility of the home plus 2 psc large bathroom.Updates are A/C 2023, washer and dryer 2024, gas stove 2024, water softener and water drinking system 2022 and owned ,security system 3 cameras included ,furnace 2018 ,california shutters throughout the house and more.Located in an amazing neighbourhood, this home is just minutes away from 401 hwy, Cambridge mall ,schools, restaurants, and many other amenities, making it a fantastic choice for those seeking both tranquility and convenience. (id:59911)
One Percent Realty Ltd.
19 - 905 Dillingham Road
Pickering, Ontario
Spacious, Functional Commercial Private Offices for Lease - Pickering. Fully Furnished & Move-in Ready! Looking for a Professional and inspiring Private Offices in a Prime Pickering location? These full furnished office are ideal for professionals and freelancers looking to elevate their work environment in a high-demand area. Conveniently located just minutes from Highway 401, with easy access and close to all amenities. Key Features: Secured private offices - fully furnished for your convenience. High-Speed Internet - Waiting area and kitchenette - Washroom Access - Utilities included - No Hidden Costs! Whether you're expanding your business or just need a professional space outside of home, this is a fantastic leasing opportunity you won't want to miss!! (id:59911)
Century 21 Green Realty Inc.
307 - 5940 Yonge Street
Toronto, Ontario
Welcome to this bright, move-in-ready condo, offering a functional split 2-bedroom layout with 2 full bathrooms - perfect for comfortable living. Nestled on the quiet side of the building, this unit features a recently upgraded master ensuite, adding a touch of modern elegance. Located in the vibrant Newtonbrook West community, you'll be steps from Yonge Streets best shops, restaurants, grocery stores, and essential services. Commuting is effortless with Finch TTC Subway Station, multiple bus stops, and quick access to Hwy 401. Plus, enjoy lush green spaces like Finch Recreational Trail, perfect for walking, running, or cycling. With appliances included (Fridge, Stove, Microwave, Dishwasher) and a prime location that blends urban convenience with natures tranquility, this condo is a must-see! Whether you're a first-time buyer, downsizer, or investor, this is an opportunity you don't want to miss! Book your showing today! (id:59911)
Royal LePage Signature Realty
326 - 591 Sheppard Avenue E
Toronto, Ontario
Welcome to comfort living in the prime area of North York! This well designed 1-bedroom + den condo offers one of the largest floorplans with 670 sq. ft. of bright, open-concept living space plus a 95 sq. ft. private balcony with unobstructed north-facing views. Featuring modern finishes, 9-foot ceilings, and floor-to-ceiling windows, this unit is perfect for professionals, couples, or investors looking for a prime location. The sleek kitchen boasts quartz countertops, stainless steel appliances, and ample storage, seamlessly flowing into the spacious living and dining area. The versatile den is ideal for a home office, extra bedroom or guest space. The primary bedroom features large windows and a generous closet, while the bathroom offers elegant fixtures and contemporary design. Comes complete with one parking and one locker. Enjoy world-class amenities, including a 24-hr concierge, fitness center, a luxurious and stylish party room, and a stunning rooftop terrace offering scenic city views and beautifully designed lounge spaces. Brush up your golf skills with virtual golf! Unbeatable location! Directly across from Bayview Village Shopping Centre, you'll have luxury shopping, fine dining, and everyday essentials at your doorstep. Commuting is effortless with Bayview TTC Subway Station just steps away, plus easy access to Hwy 401 & 404. Parks, top- rated schools, and hospitals are all nearby. Don't miss this incredible opportunity to own a stylish, well-connected condo in one of Toronto's most desirable neighbourhoods! (id:59911)
Royal LePage Signature Realty
44 Union Road
Prince Edward County, Ontario
Welcome to 44 Union Road, a unique and stunning property nestled in the picturesque Prince Edward County, just a 10-minute drive south of Belleville. This beautifully kept former church offers a glimpse into the past. Originally built in the late 1800s, the property recently underwent professional updates that breathed new life into its gorgeous and distinctive structure. Traditional stained-glass windows and an original organ remain, adding to the property's charm. The grand upper balcony offers a breathtaking view of the once-filled church and altar. The 25-foot ceilings are a sight to behold, further enhancing the propertys architectural appeal. Minutes away, you'll find many amenities to suit your needs. (id:59911)
Exit Realty Group
