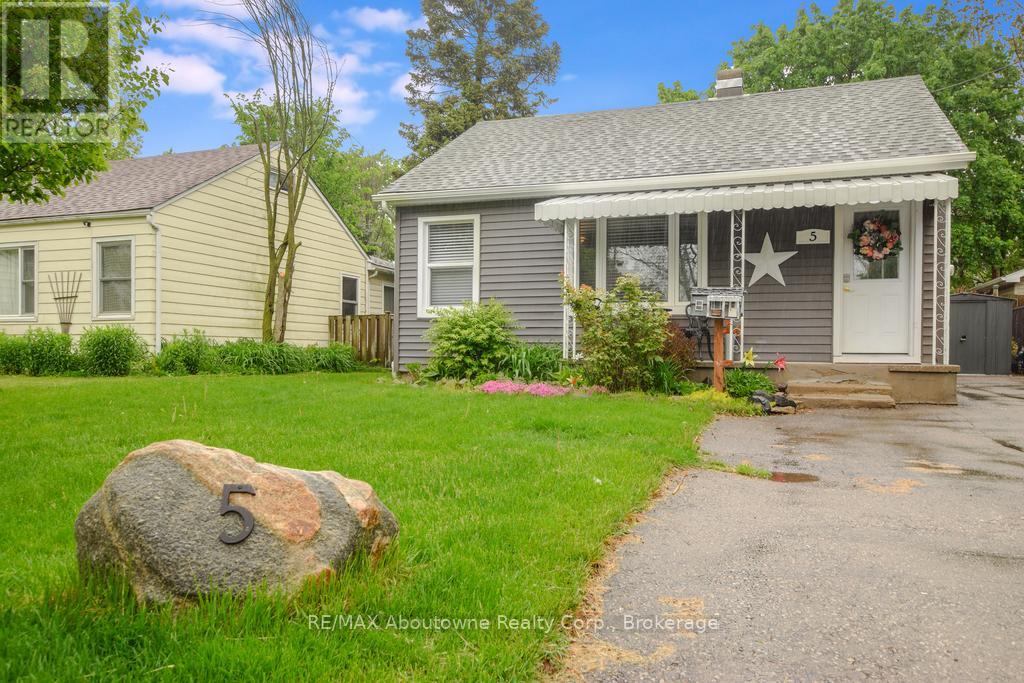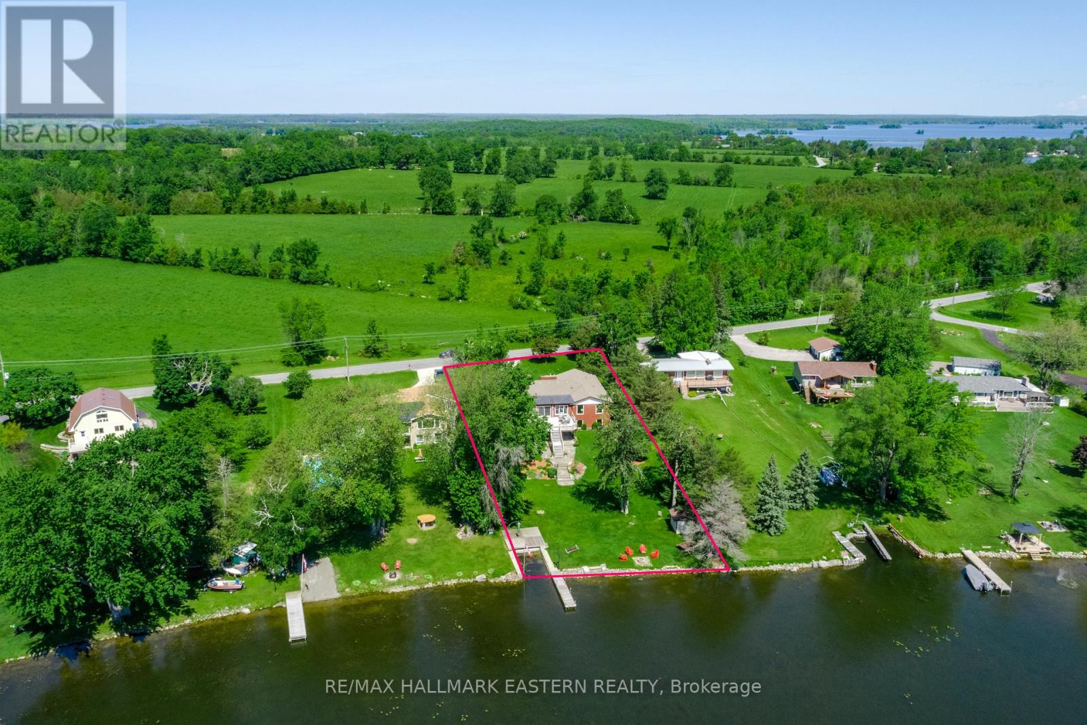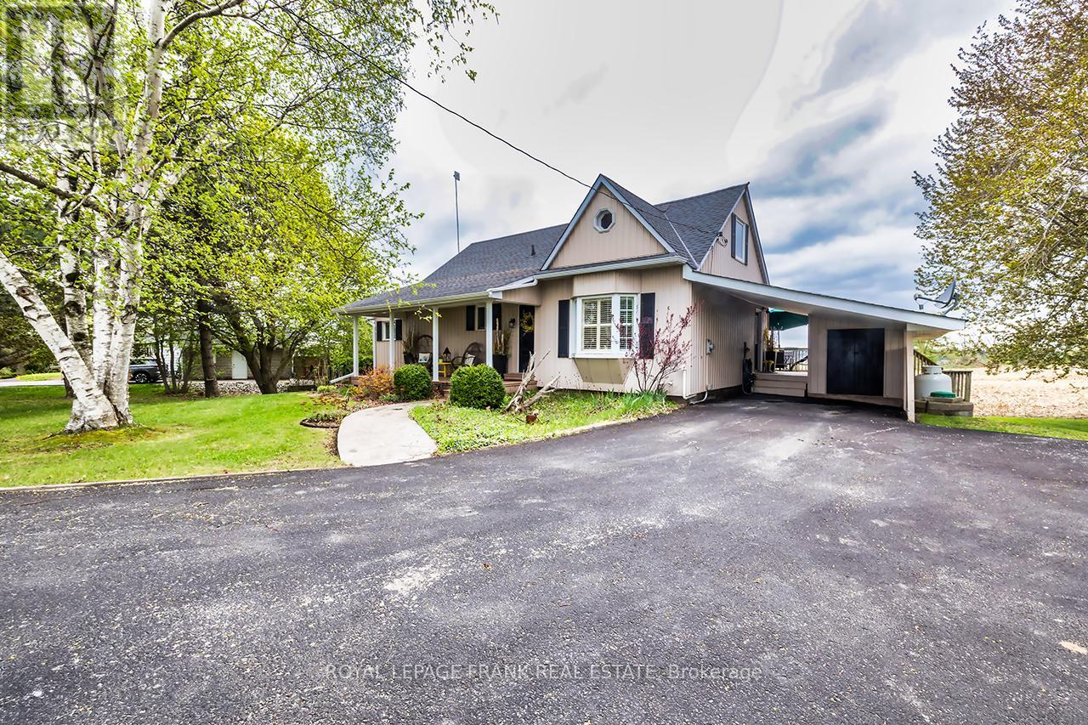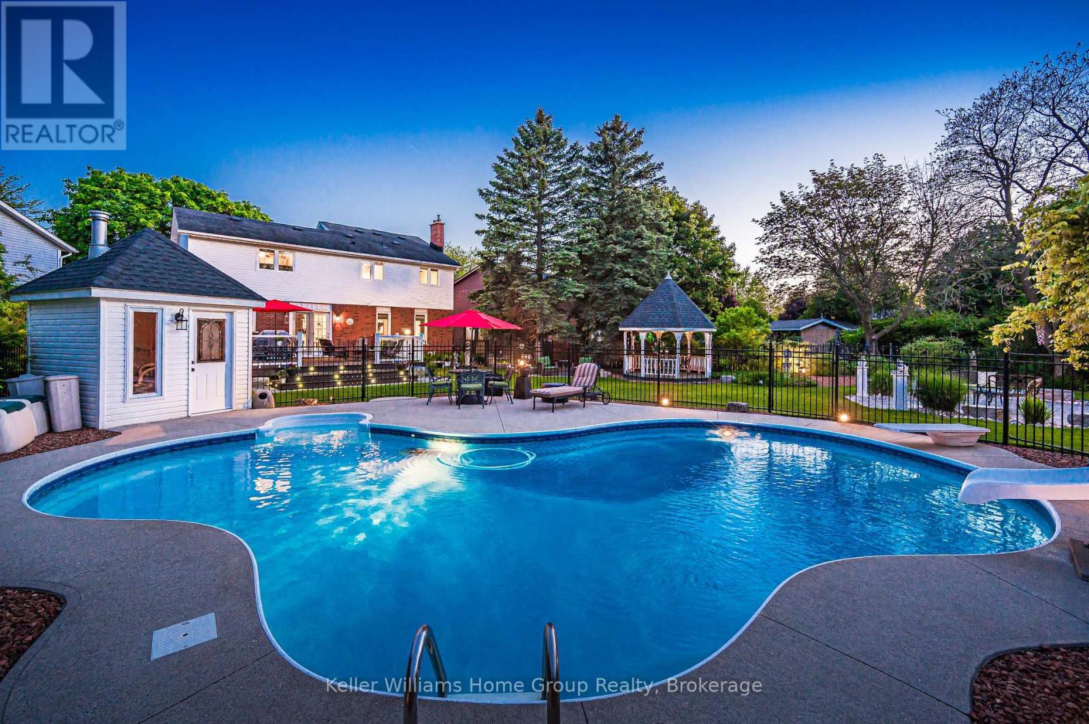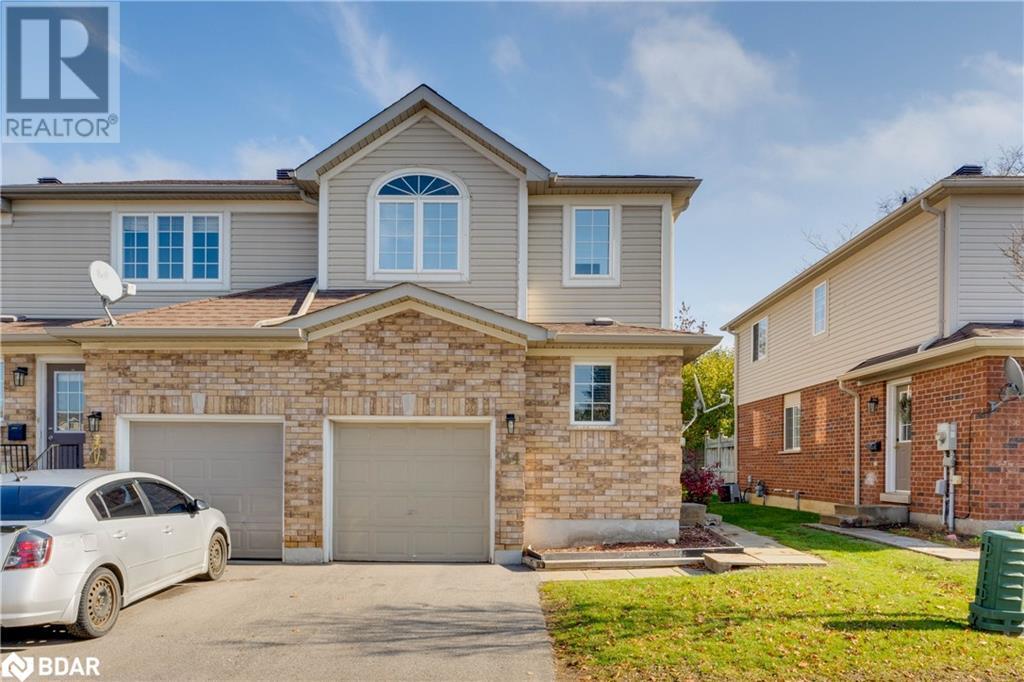442 Maple Avenue Unit# 102
Burlington, Ontario
Welcome to Spencer’s Landing, a luxury landmark tower in the heart of Burlington across from Spencer Smith Park, a scenic Lakefront space designed for recreation, relaxation, and community enjoyment. This well-designed main floor unit is open concept, has rare high ceilings, features separate bedrooms wings for privacy, and offers a walkout to a spacious private patio surrounded by lush landscaping. You love the functional kitchen, tall windows, hardwood floors, designer walk-in closet, and living room fireplace. Experience luxury and convenience in this exceptional residence offering resort-style amenities, including concierge and security, a serene indoor pool and spa, sauna, fully equipped fitness centre, party and games room, secure “double” underground parking, and ample visitor parking. Enjoy the ease of all-inclusive living, with all utilities and amenities covered in the condo fee. Perfectly situated in the heart of downtown Burlington, you’re just steps from premier shopping, dining, entertainment, and the picturesque waterfront. Walk to Joseph Brant Hospital or take a leisurely stroll along the lake, exploring charming local boutiques and cafés. This isn’t just a place to live—it’s a vibrant lifestyle waiting to be enjoyed. (id:59911)
Royal LePage State Realty
2214 Kenneth Crescent
Burlington, Ontario
Welcome to 2214 Kenneth Crescent, a stunning cottage-themed home nestled in the desirable Orchard community of Burlington on a quiet crescent. This enchanting property exudes charm with its rustic barn board accents and an inviting aggregate-covered front porch, complete with a cozy sitting area and a porch swing—perfect for sipping morning coffee or unwinding in the evening. As you step inside, you are welcomed by a spacious foyer that flows into a separate dining area, ideal for family gatherings and entertaining. The heart of the home is the family room, featuring a warm gas fireplace, which seamlessly opens to the updated kitchen designed for both functionality and style. The kitchen boasts a massive island, perfect for meal prep and casual dining, coffee station nook alongside stainless steel appliances that cater to all your culinary needs & ceiling speakers. French door leads you to a deck that invites outdoor living, making it easy to transition from indoor to outdoor spaces. Completing the main floor is a convenient powder room and a door providing access to the garage. Upstairs, new trim & doors, large primary bedroom is a true retreat, featuring a spacious walk-in closet and a beautiful 4-piece ensuite bathroom. Two additional well-sized bedrooms share an updated beautifully appointed 4-piece main bath, ensuring ample space for family or guests. The fully finished lower level enhances the home with a second family room and a recreation area, perfect for movie nights or playdates. A dedicated laundry room adds to the functionality of this level. The fully fenced rear yard with gate is a private oasis, featuring a two-tiered deck, patio, and maintenance-free artificial grass, perfect for outdoor gatherings and relaxing in the sun. The aggregate driveway provides parking for two additional cars, ensuring convenience for residents and guests. Walking distance to schools and parks. Experience the perfect blend of comfort and charm —your dream home awaits! (id:59911)
Coldwell Banker-Burnhill Realty
Lot 95-1 Pike Creek Drive
Cayuga, Ontario
Exquisitely finished, Custom Built “Keesmaat” home in Cayuga’s prestigious, family orientated “High Valley Estates” subdivision. Great curb appeal with stone, brick & modern stucco exterior, attached 2 car garage & ample parking. Newly designed “Joanne” model featuring 1850 sq ft of beautifully finished living space highlighted by custom “Vanderschaaf” cabinetry with quartz countertops & oversized island, bright living room, formal dining area, stunning open staircase, 9 ft ceilings throughout, 8 ft doors, premium flooring, welcoming foyer, 2 pc MF bathroom & desired MF laundry. The upper level includes primary 4 pc bathroom, 3 spacious bedrooms featuring primary suite complete with chic ensuite & large walk in closet. The unfinished basement allows the Ideal 2 family home/in law suite opportunity with additional dwelling unit in the basement or to add to overall living space with rec room, roughed in bathroom & fully studded walls. The building process is turnkey with our in house professional designer to walk you through every step along the way. Conveniently located close to all Cayuga amenities, restaurants, schools, parks, the “Grand Vista” walking trail & Grand River waterfront park & boat ramp. Easy commute to Hamilton, Niagara, 403, QEW, & GTA. Make your appointment today to view quality workmanship in our Cayuga Sales Office & Model Home – multiple plans to choose from including Bungalows. Cayuga Living at its Finest! (id:59911)
RE/MAX Escarpment Realty Inc.
5 Vimy Street
Cambridge, Ontario
Location, location, location. Welcome to 5 Vimy Street where you'll find this charming 3+1 bedroom, one + half bathroom home, located in park heaven with 4 parks and a long list of recreational facilities within a 1 to 20 minute walk. This lovely one and a half story home has been landscaped with love and thoughtfulness and is both aesthetically pleasing and respectful to the environment. Sit on your front porch and enjoy the view of the landscaping and quaint neighbourhood or gather with friends on the 10 x 13 deck or around the 10 x 10 party barn with covered porch in the colourful and spacious yard. The driveway will easily accommodate 4 cars and has a utility shed. The kitchen features updated cabinetry and granite counter top with a matching granite cutting board to help with your meal prep and a deep sink with hi-rise faucet. A door with glass inserts provides access to a very attractive and convenient laundry room with side door entrance from the driveway and access to the lower level. The finished basement has luxury vinyl flooring and a much coveted powder room. It is currently used as a bedroom but would also make a great family room. There is an accessory room with sink that would be a great wet bar, personal grooming area or hobby/art room. The possibilities are endless. The main floor has a large living area with room for dining and access to 2 of the bedrooms. The primary has a sliding door to the large deck where you can enjoy a morning coffee and a good book or watch nature at its best. A third bedroom is located on the upper level and has a built in chest of drawers and nook for a desk. This home is conveniently located to everything Cambridge has to offer and is just a 3 min walk to public transit.Take a look and see why you'll want to make this house your new home. (id:59911)
RE/MAX Aboutowne Realty Corp.
111 Carlauren Road
Vaughan, Ontario
Professional office space available for sublease at 111 Carlauren Road, Vaughan, located just east of Weston Road in a vibrant business corridor. This turnkey suite features four private offices, one large boardroom or executive office, a gracious reception area, three washrooms, and a lunchroom, making it ideal for a range of professional uses. The layout is thoughtfully designed for efficiency and comfort, offering ample natural light and a welcoming atmosphere for both staff and clients. Located in close proximity to Highways 400, 407, and 7, the space is easily accessible by car and public transit, with ample on-site parking available. Surrounded by professional and commercial tenants, this move-in ready space offers convenience, visibility, and functionality in one of Vaughans most accessible business locations (id:59911)
Sotheby's International Realty Canada
3791 Harwood Road
Hamilton Township, Ontario
3 bedroom brick and vinyl sided raised bungalow built in 1994. Main floor has open concept kitchen, living room and dining room with walkout to deck and 0.73 acre private lot with views of the countryside. Basement has been completed for the use of a granny flat. Has shared laundry space and an entrance into the attached single car garage. (id:59911)
Century 21 All-Pro Realty (1993) Ltd.
1121 Connaught Drive
Selwyn, Ontario
Experience spacious and spectacular more than 5000 square feet waterfront living with direct walkout access to Chemong Lake in the Kawartha. Enjoy amenities such as a party bar, pool table, and a family room that opens directly to the lake, offering stunning views from every level of the home.The lower level features a large family room with a gas fireplace and a walkout to a ground-level patio. You will also find a vast games/rec/media room and a 3-piece bathroom with a walk-in shower, perfect for winter activities like snowmobiling, ice fishing, or skating parties on the lake. Additionally, there is a large partially finished workshop area that includes a 2-piece bathroom, utility room, and storage room, also with a walkout to the patio. Access the double vehicle garage, which features an in-floor mechanics pit for added convenience. Relax by the lakeshore as you enjoy the nightly sunset by the fire pit, or cast a line and fish to your hearts content. Embrace all four seasons on the Trent-Severn Waterway, with plenty of space for outdoor fun with family and friends. Brand New Ac/Furnace. (id:59911)
RE/MAX Hallmark Eastern Realty
1361 7a Highway
Scugog, Ontario
The Enchanting Home You've Been Waiting For! Enjoy spectacular panoramic views and a surprisingly spacious interior with thoughtful updates throughout. The Eat-In Kitchen features quartz counters, lots of cupboards and storage, crown moulding, and view to the back yard and fields north of the house. Host Family dinners in the beautiful dinning room, right next to the sunroom that boasts skylights and deck access. Relax in the living room with it's rich plank floor and ambiance fireplace (Electric). The main floor Primary bedroom is your private retreat with views over fields, yard and patio, and features triple closets with organizers for your precious possessions. Upstairs you'll discover two generously sized bedrooms, one with 2 piece ensuite, and the other with a charming walk-in closet with built-in shelving and vintage window. The inviting Rec Room downstairs features premium broadloom over sub-floor, a propane gas fireplace, and walkout to a scenic patio. Storage abounds with a laundry/utility room and separate storage space, along with a 10 x 10 garden shed with available power. Beautiful perennial gardens, raised beds, and mature trees complete the picturesque yard. Centrally located on a King's Highway for easy year-round access, just minutes to Port Perry shopping, Sunnybrae Golf Club, 15 mins to Hwy 407, and under an hour to the GTA. Warm and Inviting, this private Gem is a great property made for entertaining Family and Friends, or simply relaxing at the end of your day. Everything you need is here. Just move in and enjoy. This is more than a house. This is home. (id:59911)
Royal LePage Frank Real Estate
1208 - 50 O'neill Road
Toronto, Ontario
Beautifully designed condominium located in the heart of it all!! This newly built 1-bedroom + den suite offers 557 sq.ft. of thoughtfully planned living space, featuring an oversized balcony and premium finishes curated by award-winning designer Alessandro Munge. The bright primary bedroom includes two large windows, creating an inviting and energizing atmosphere. Residents will enjoy top-tier amenities including a state-of-the-art fitness centre and a stylish rooftop terrace with a pool. Positioned for ultimate convenience with shopping, dining, and transit just steps away. (id:59911)
Keller Williams Energy Real Estate
111 Woodborough Road
Guelph, Ontario
Pools open! Welcome to your private oasis in Guelphs sought-after Kortright West. Tucked away on an expansive .3 acre lot surrounded by mature trees, this stunning home offers has been updated top to bottom, inside and out and is completely move-in ready for the summer. Step into your own serene retreat featuring a beautiful in-ground pool, multiple backyard seating areas, and expansive deck and gazebo ideal for entertaining or relaxing in peace.This meticulously updated home boasts a modern open-concept kitchen, spa-inspired bathrooms, and a fully finished basement complete with a theatre room for the ultimate movie night experience. With 3 spacious bedrooms, 4 updated bathrooms, and stylish finishes throughout, every inch of this home exudes comfort and quality. Additional highlights include a double car garage with an insulated door, concrete driveway, professional landscaping and a long list of upgrades that truly must be seen to be appreciated. Don't miss your chance to own a rare gem in one of Guelphs most desirable neighbourhoods! (id:59911)
Keller Williams Home Group Realty
2 - 380 1st Avenue N
Arran-Elderslie, Ontario
Beautiful Newly Renovated 1 Bedroom Rental with All Utilities Included! Welcome to your next home! This stunning 1 bedroom, 1 bathroom unit offers 762 sq. ft. of beautifully renovated living space for just $1,900/month, with all utilities included. You only pay for internet and TV. Be the first to move in and enjoy the fresh, modern finishes and brand-new appliances. Common Laundry is steps away. Located on the north end of Chesley, this property is surrounded by greenspace and offers peaceful, scenic living with convenient access to town amenities. Chesley features a hospital, library, family health team clinic, local services, and charming stores all just minutes away. Available June 1st with additional units available. Don't miss your chance to call this beautiful space home. Call today to schedule a viewing! (id:59911)
Wilfred Mcintee & Co Limited
430 Mapleview Drive E Unit# 34
Barrie, Ontario
Welcome home to Mapleview Drive! This small enclave of condo townhomes creates a cute community of home ownership pride close to shopping and highway 400. This 2 storey end unit has 3 bedrooms plus 1.5 bathrooms, upper floor laundry room, open concept living spaces and a finished basement. The primary suite is large with a beautiful big window, extra nook and custom designed walk in closet!The white kitchen is clean, bright and practical with a custom breakfast bar and a view over the backyard. Enjoy a living room with hardwood floors and sliding glass doors to your own personal outdoor space. Enjoy the benefit of your own garage with storage shelving and easy inside entry. Maintenance fees include all outdoor maintenance from the roof & windows to walkways. Book a private showing to see for yourself! (id:59911)
Coldwell Banker The Real Estate Centre Brokerage



