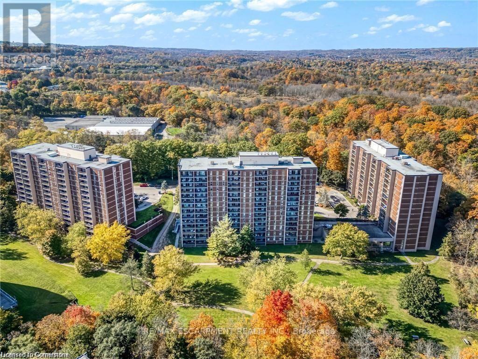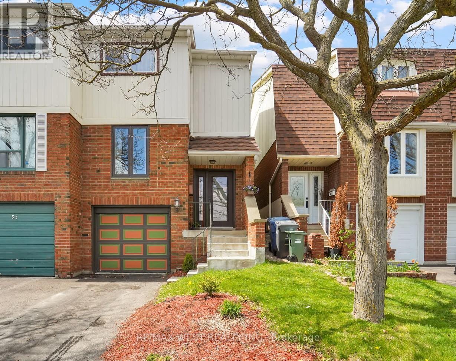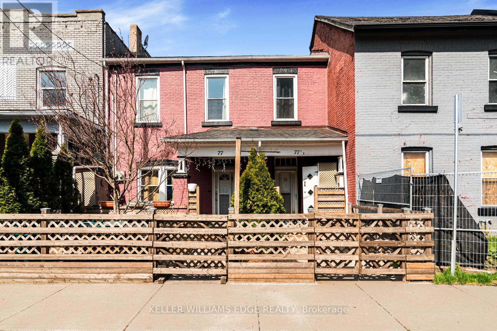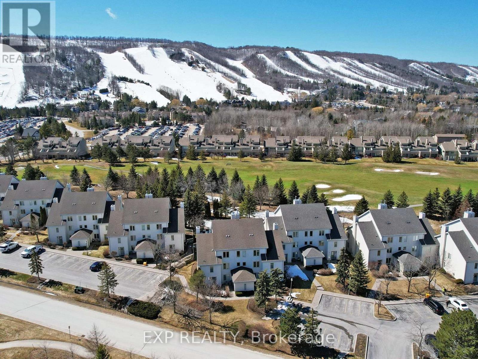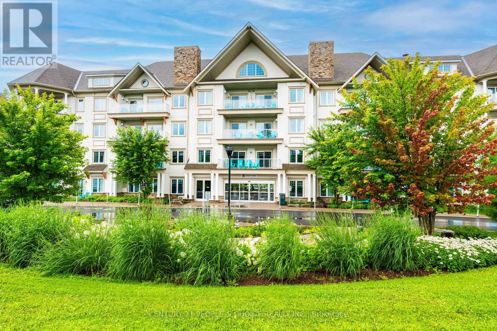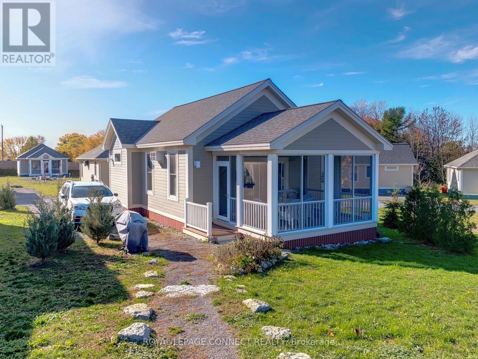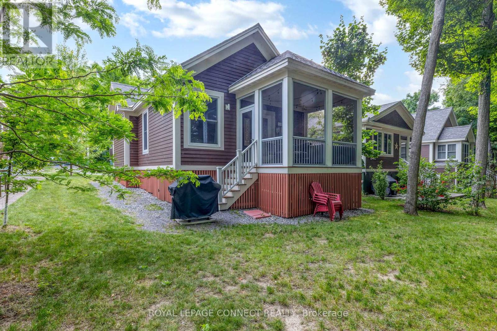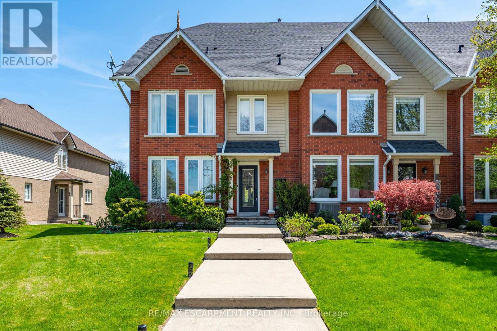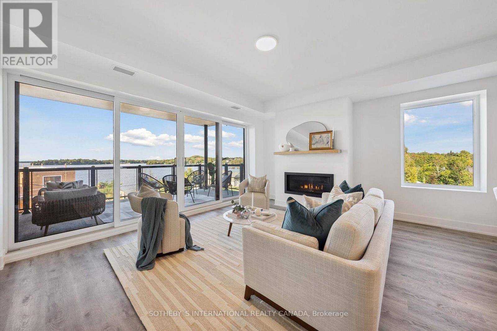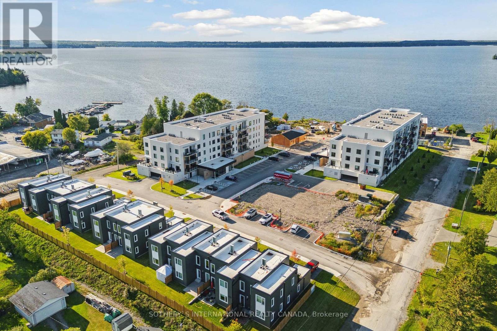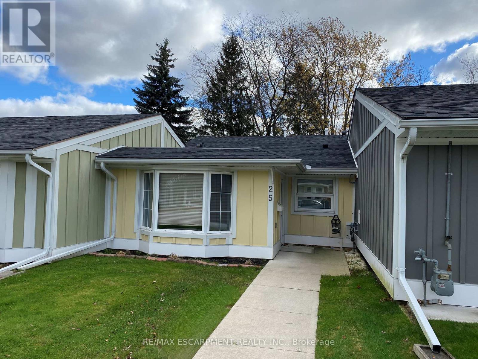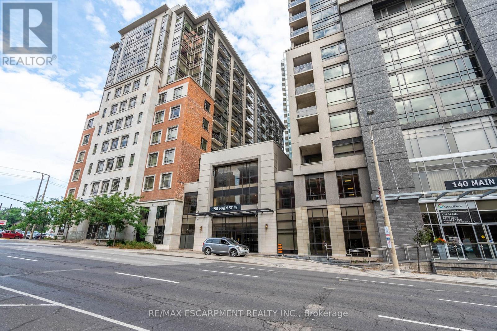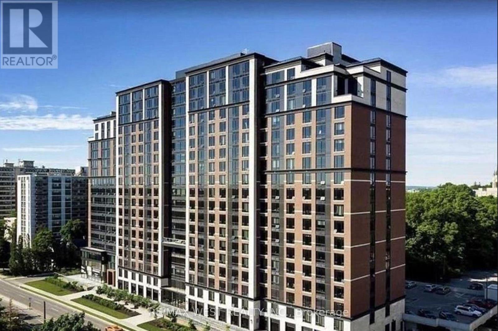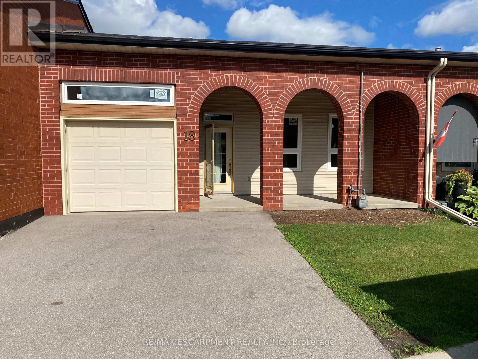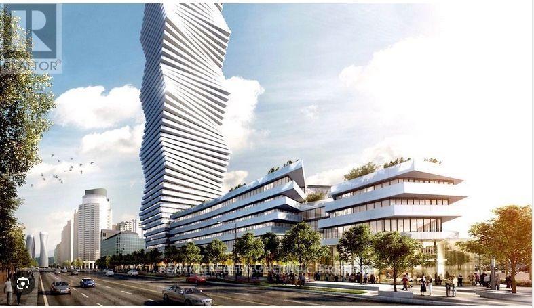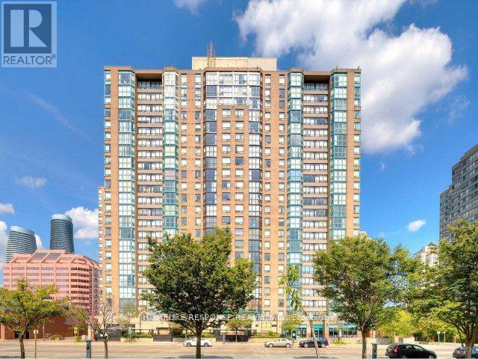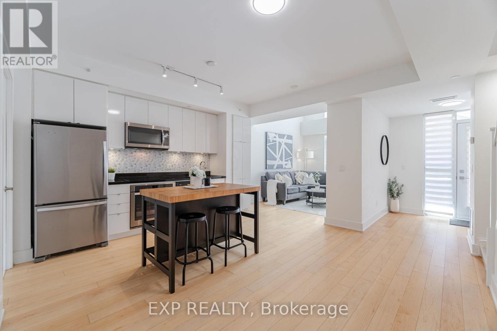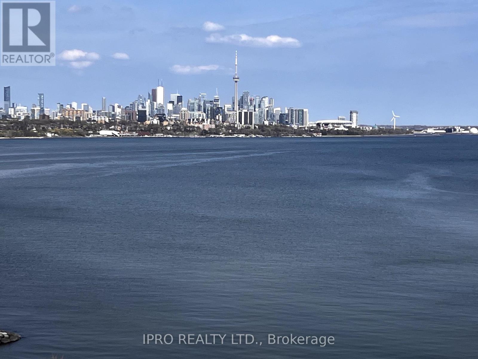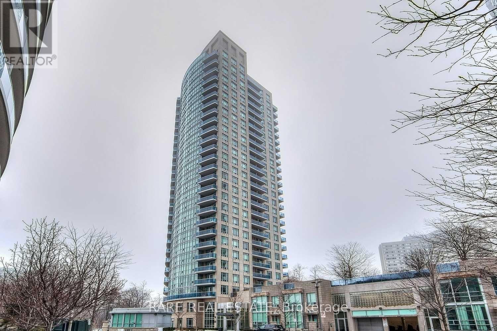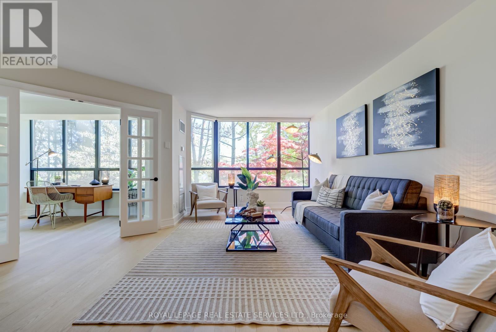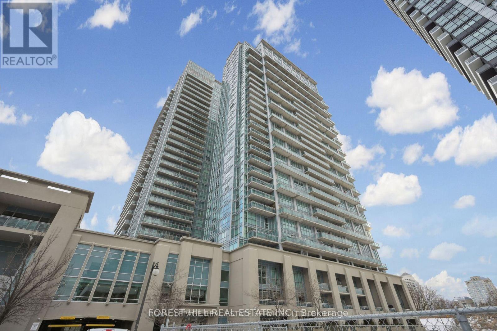1106 - 1966 Main Street W
Hamilton, Ontario
Move-in ready condo in desirable West Hamilton! Step inside this bright and spacious condo, where the inviting living room seamlessly transitions to a large balcony-ideal for enjoying your morning coffee or unwinding in the evening. The updated kitchen, complete with a separate dining area, is perfect for entertaining friends and family. Retreat to the generous primary suite, featuring a convenient 2-piece ensuite and a spacious walk-in closet. Two additional well-sized bedrooms and a stylish 3-piece bathroom ensure plenty of space for everyone. Freshly painted, updated electrical and adorned with new vinyl flooring throughout, this home is truly move-in ready! Take advantage of fantastic building amenities, including a heated indoor pool, sauna, and a party/games room. This unit also includes underground parking for one car and a locker for extra storage. With easy access to local amenities, highways, McMaster University, beautiful hiking trails, and the breathtaking Tiffany Falls, this condo truly has it all. (id:59911)
RE/MAX Escarpment Realty Inc.
56 - 51 Dovercliffe Road
Guelph, Ontario
This beautifully updated home offers the perfect blend of style, comfort, and quality craftsmanship creating an exceptional living experience tailored for the modern homeowner . At the heart of the home is a fully upgraded, European-inspired kitchen featuring custom cabinetry, luxury vinyl floors, quartz countertops, a striking backsplash, and an open-concept layout designed for effortless living and entertaining . Whether you're cooking a quiet meal or hosting a lively gathering, this kitchen delivers both function and flair. The luxury continues into the spa-like bathrooms. Enjoy heated tile floors, designer fixtures, and a custom-built walk-in shower that adds a touch of indulgence to your daily routine. Throughout the home, luxury vinyl flooring offers durability with a refined finish. The living room is enhanced with custom cabinetry and an elegant electric fireplace, creating a cozy yet sophisticated atmosphere. Step outside to a beautiful deck that overlooks serene greenspace , an ideal setting for morning coffee, summer BBQs, or simply relaxing in natures tranquility. Modern lighting, stylish new doors, and energy-efficient windows elevate the overall aesthetic while improving comfort and efficiency. Key mechanical systems have also been updated for long-term peace of mind, Fenced yard, public schools, Public transit , school bus route and close to amenities. Nearby Trails, Crane Park 3 min to Riverside , leash free park . Move-in ready and meticulously upgraded, this home is a true standout ! This home has been meticulously upgraded throughout and represents a rare opportunity in today's market, distinguished by its exceptional quality and unique features. Don' t miss the opportunity to make it yours! (id:59911)
RE/MAX West Realty Inc.
2401 - 108 Garment Street
Kitchener, Ontario
Absolutely Stunning views from this 1 bedroom unit! Enjoy a Private Balcony, Upgraded Open-Concept Kitchen With S/S Appliances And Backsplash and 9 Ft. Ceilings. Close Walk To Everything: Lrt Transit, Go Train, Shopping, Restaurants And Schools. Shows amazing! Building Amenities Include: Wireless Internet In Suite, Fitness Centre, Pool And Sports Court, Entertainment Lounge, Bbq Terrace, Rooftop Patio, Outdoor Pet Area And More! Available immediately (id:59911)
RE/MAX Hallmark Chay Realty
77 Cathcart Street
Hamilton, Ontario
Welcome to this updated and income-generating property located in Lower Hamilton. The upper living space has been freshly updated with new paint and flooring and offers 3 spacious bedrooms, 1 full bathroom, a large living space, a full kitchen, and convenient in-suite laundry. Bright and inviting with high ceilings, the upper unit is move-in ready and perfect for owner-occupiers or this unit can be rented out to add to the rental income.The lower living space is currently tenanted, providing immediate rental income. It offers high ceilings, 2 bedrooms, a full bathroom, a large living space, a full kitchen and convenient in-suite laundry. Each unit features a private entrance and separate living spaces, separate hydro meters and individual electric hot water tanks (owned), making this property ideal for first-time buyers looking to live upstairs while offsetting costs with rental revenue, or for investors seeking a strong addition to their portfolio.This property provides low maintenance outdoor spaces and has two cameras installed for each entrance (accessible in foyer of upper unit).This location is close to downtown, bike lanes, public transit, Hamilton General Hospital, parks, schools, shopping, and walking distance to all the great restaurants on James St North. (id:59911)
Keller Williams Edge Realty
2905 - 15 Wellington Street S
Kitchener, Ontario
Modern 1 bedroom top floor (29th) with 1 Car Parking , Private balcony and bright with tons of natural light, amazing location in the Kitchener downtown core, heart of Innovation District, steps from LRT line, Google, Grand River Hospital and only 15 minutes away from both Universities. This 595 square feet floor plan including 65 square foot balcony. Amazing facilities - Premier Lounge area, with bar, gaming table, fully equipped kitchen, 2 lane bowling alley, landscaped terraces with cabana seating and BBQ areas, fitness areas, yoga/Pilate studios, swim spa, hot tub, pet spa and more. Located in Kitchener Innovation District, Station Park is synonymous with sophisticated urban living, offering easy access to downtown, Victoria Park, and the ION light rail. Adjacent to key landmarks like Google's HQ and Grand River Hospital, and just steps from lively shops and dining. (id:59911)
RE/MAX Gold Realty Inc.
201 - 150 Colborne Street
Brantford, Ontario
This Beautiful Condo Is Located In The Heart Of Downtown Brantford. It Offers A Wonderful View From Your Enclosed Balcony Right Out Over Harmony Square. It Has A Large Bedroom With Natural Lighting Through Out With An Open Concept Design. Just Steps Away From The Library, University Of Laurier, The Brantford Farmer's Market, Conestoga College, Ymca, Restaurants, Groceries, Casino, Transit, And Much More. (id:59911)
Homelife/miracle Realty Ltd
215 - 120 Fairway Court
Blue Mountains, Ontario
Welcome To Your Dream Retreat Nestled In The Heat Of Blue Mountain. This Spacious Corner Unit Offers The Perfect Blend Of Comfort And Luxury With 3 Bedrooms And 3 Bathrooms, Designed To Accomodate Family And Friends With Ease. Key Features Include: Bright And Airy Open Concept Layout, Perfect For Entertaining, Modern Kitchen With Quartz Counters And Stainless Steel Appliances And Private Balcony With Picturesque Mountain Views. The Private Outdoor Pool For Summer Relaxation Is In Your Backyard. Other Amenities include Tennis Courts, Golf, And An Array Of Hiking Trails For The Active Lifestyle. Access To Top Rated Skiing Facilities During The Winter Months Make This A Four Season Destination. Onsite Parking Is Included For Your Convenience. Special Perks, This Turnkey Condo Is Licensed For Short Term Accomodations Ideal For investment Opportunities Or Vacation Rentals! Whether You Are Seeking Adventure Or Tranquilty, This Condo Offers It All. Situated Minutes Away From Charming Shops, Dining, And Year Round Attractions, You Will Experience The Best Of Blue Mountain Living. New Furnace In 2015, New Laminate Flooring in 2018, Kitchen In 2020. To Make This Even Better, A Major Beautification Of These Units Is Underway With The Exterior And Roof Being Completely Renovated And Updated - And All Associated Costs Have Been Paid By Owner. (id:59911)
Exp Realty
409 - 25 Pen Lake Point Road
Huntsville, Ontario
your slice of paradise waits at deerhurt escape to breathtaking lake views and luxurious comfort in this 1 bedroom condo at 25 pen lake point road, unit 409. enjoy effortless ownership through the deerhurst rental program, generating income while you relax and savor the resort life. drive into peninsula lake, explore the trails and indulge in the world class dining, this is more than a vacation home, its a lifestyle. (id:59911)
Century 21 People's Choice Realty Inc.
98 - 20 Butternut Lane
Prince Edward County, Ontario
Welcome to 20 Butternut Lane, a cheerful 2-bedroom, 1-bath bungalow-style cottage in the popular Meadows area of East Lake Shores a gated, seasonal resort community on East Lake in beautiful Prince Edward County. This move-in-ready cottage offers one-floor living with a spacious open-concept layout and a large screened-in porch that looks out over the pocket park and community fire pit perfect for gathering with neighbours or relaxing outdoors in comfort.Inside, you'll find everything you need to enjoy the season, including stylish furnishings (included), air conditioning, and two generously sized bedrooms. The open kitchen, living and dining area is ideal for entertaining or hosting family and friends. The cottage also includes private parking for two vehicles and is located just a short walk to the family pool, playground, sports courts, and off-leash dog park.As an owner at East Lake Shores, you'll have access to fantastic resort-style amenities: 2 swimming pools (family and adult), tennis, basketball and bocce courts, a gym, playground, walking trails, and over 1,500 feet of waterfront on East Lake with shared canoes, kayaks and paddleboards. Weekly activities like yoga, aquafit, Zumba, line dancing, live music and kids crafts make it easy to be part of the fun or just kick back and enjoy the peaceful surroundings. The community is pet-friendly, welcoming, and great for all ages.Open from April through October, East Lake Shores is just minutes from Sandbanks Provincial Park and the shops, restaurants and wineries of Picton and the surrounding County. Monthly condo fees of $669.70 (billed 12 months/year) include TV, internet, water, sewer, grounds maintenance, off-season snow removal and use of all amenities. Income opportunity! Join the on-site corporate rental program (which advertises on Airbnb, VRBO and other sites, or manage your own bookings. A low-maintenance retreat or investment in the heart of the County! (id:59911)
Royal LePage Connect Realty
31 Coopershawk Street
Kitchener, Ontario
Next Open House: Sunday, May 25, 2:00PM-4:00PM. Get ready for summer in this incredible home in one of Kitchener's top neighbourhoods, featuring over 4,200 sq. ft. of finished living space and an entertainers dream backyard! Whether youre lounging by the saltwater pool, hosting a BBQ in the outdoor kitchen, or unwinding on the patio, this home delivers the ultimate warm-weather retreat. Step inside to find a thoughtfully designed interior with elegant hardwood floors and large windows that fill the space with natural light. The main floor offers a seamless flow between the dining area, a cozy living room with a gas fireplace, and a stylish kitchen equipped with stainless steel appliances, a wine fridge, and a breakfast nook. Upstairs, the primary suite is a private escape, complete with a walk-in closet and a spa-inspired ensuite. Two additional bedrooms and a sleek 4-piece bathroom provide plenty of room for family or guests. On the top floor, a flexible loft spacefeaturing a wet bar and a private balconycan be used as a home office, entertainment area, or guest lounge. The fully finished basement adds even more versatility with another wet bar, additional flex space, and a full bath. But the highlight of this home is the backyard your personal outdoor oasis! Enjoy summer days splashing in the pool, evenings grilling with friends, and peaceful mornings in your beautifully landscaped private retreat. Located just minutes from schools, dining, and shopping, this home offers both luxury and convenience. Dont miss your chance to make 31 Coopershawk Street yoursjust in time for pool season! (id:59911)
Trilliumwest Real Estate
143 - 6 Farm View Lane
Prince Edward County, Ontario
Welcome to 6 Farm View Lane, a bright and cheerful Waupoos model cottage tucked into the quiet Woodlands area of East Lake Shores. This well-maintained 2-bedroom, 2-bath seasonal home offers a comfortable open layout with vaulted ceilings over the kitchen, living and dining areas. The bedrooms are thoughtfully placed at opposite ends of the cottage for added privacy, with a full four-piece bath for guests and a private three-piece ensuite in the main bedroom. At the front, a peaceful sunroom looks out to a backdrop of mature trees and a neighbouring farm no front neighbours in sight while the back faces Farm View Lane, away from the busier sections of the resort. Open from April through October, East Lake Shores is a gated condominium resort just minutes from Sandbanks Provincial Park, the shops and restaurants of Picton, wineries, breweries, and farm stands throughout Prince Edward County. Monthly condo fees of $669.70 (billed year-round) include TV, high-speed internet, phone, water/sewer, and all amenities. Income opportunity available through a turnkey rental program that handles cleaning, guest supplies, and management. A great way to enjoy the County without all the work! (id:59911)
Royal LePage Connect Realty
91 Edgewater Drive
Hamilton, Ontario
Seeking a lifestyle upgrade? Nestled in the prestigious New Port Yacht Club community, this stunning end-unit townhome offers breathtaking lake views. As you step through the front door, youll immediately be captivated by the impeccable design and attention to detail. The spacious, open-concept main floor is flooded with natural light, creating a warm and inviting atmosphere. The gourmet kitchen features a large central island, beautiful cabinetry with ample storage, and gleaming hardwood floors. The upper level is home to two luxurious primary bedrooms, each with its own private ensuite, ensuring comfort and privacy. The fully finished lower level offers a versatile recreation room and direct access to a two-car garage with sleek epoxy flooring. Step outside through the sliding glass doors from the kitchen and dining area to a private waterfront deck that overlooks the marina the perfect spot to unwind or entertain. Conveniently located near the QEW, this home provides easy access to a wealth of amenities, restaurants, and shops. Don't miss out on this rare opportunity to embrace a truly unique lifestyle. Lets make this your new home! (id:59911)
RE/MAX Escarpment Realty Inc.
401 - 19b West Street N
Kawartha Lakes, Ontario
Maintenance free lake life is calling you! On the sunny shores of Cameron Lake. Welcome to the Fenelon Lakes Club. An exclusive boutique development sitting on a 4 acre lot with northwest exposure complete with blazing sunsets. Walk to the vibrant town of Fenelon Falls for unique shopping, dining, health and wellness experiences. Incredible amenities in summer 2025 include a heated in-ground pool, fire pit, chaise lounges and pergola to get out of the sun. A large clubhouse lounge with fireplace, kitchen & gym . Tennis & pickleball court & exclusive lakeside dock to be built. Swim, take in the sunsets, SUP, kayak or boat the incredible waters of Cameron Lake. Access the Trent Severn Waterway Lock 34 Fenelon Falls & Lock 35 Rosedale to access Balsam lake. Pet friendly development with a dog washing station. THIS IS SUITE 401. 1237 square feet , 2 bedrooms and 2 baths with unobstructed southwest big lake views. Spacious 156 square foot terrace with gas BBQ hook-up access to the terrace from the living room & primary suite. An amazing space to lounge, dine and take in the spectacular sunset. Fantastic open concept living space, centre island, seating for 3, large dining area, great living area with fireplace with the backdrop of Cameron Lake as your view. Fantastic ensuite with a large glass shower and double sinks and window! Large walk in closet. Beautiful finishes throughout the units and common spaces. Wonderful services/amenities at your door, 20 minutes to Lindsay amenities and hospital and less than 20 minutes to Bobcaygeon. The ideal location for TURN KEY recreational use as a cottage or to live and thrive full time. Less than 90 minutes to the GTA . Snow removal and grass cutting and landscaping makes this an amazing maintenance free lifestyle. Builder is offering a 2.99%- 2 year mortgage through RBC - makes this suite an affordable and spacious opportunity This suite also comes with the Tarion New Builder Warranty. Act soon- before this suite is sold. (id:59911)
Sotheby's International Realty Canada
308 - 19b West Street N
Kawartha Lakes, Ontario
Maintenance free lake life is calling you! On the sunny shores of Cameron Lake. Welcome to the Fenelon Lakes Club. An exclusive boutique development sitting on a 4 acre lot with northwest exposure complete with blazing sunsets. Walk to the vibrant town of Fenelon Falls for unique shopping, dining health and wellness experiences. Incredible amenities in summer 2025 include a heated in-ground pool, fire pit, chaise lounges and pergola to get out of the sun. A large club house lounge with fireplace, kitchen & gym . Tennis & pickleball court & Exclusive lakeside dock. Swim, take in the sunsets, SUP, kayak or boat the incredible waters of Cameron Lake. Access the Trent Severn Waterway Lock 34 Fenelon Falls & Lock 35 in Rosedale. Pet friendly development with a dog complete with dog washing station. THIS IS SUITE 308. 1309 square feet , 2 bedrooms and 2 baths with epic water views. The moment you walk in the jaw dropping view of the open concept living space with wall to wall sliders. A massive centre island, seating for 5, large dining area, great living area with fireplace with the backdrop of Cameron Lake as your view. Extra luxurious primary, comfortably fits a King bed and other furnishings with views of the lake. Fantastic ensuite with large glass shower and double sinks. 2 large walk in closets. Beautiful finishes throughout the units and common spaces. Wonderful services/amenities at your door, 20 minutes to Lindsay amenities and hospital and less than 20 minutes to Bobcaygeon. The ideal location for TURN KEY recreational use as a cottage or to live and thrive full time. Less than 90 minutes to the GTA . Act now before it is too late to take advantage of the last few remaining builder suites. Snow removal and grass cutting and landscaping makes this an amazing maintenance free lifestyle. Inquire today! (id:59911)
Sotheby's International Realty Canada
208 - 19b West Street N
Kawartha Lakes, Ontario
Welcome To Suite 208 in the Fenelon Lakes Club! This Suite has 1309 Interior Square Feet. One of The Largest In The Development. Stunning Open Concept Floor Plan Large Kitchen Island, Quartz Countertops Throughout, Wall To Wall Sliding Patio Doors With Walk-out To An Extra Large 187 Square Foot Terrace With Gas Hookup And Breathtaking Views Of The Lake. Mindfully Created Providing A Bright And Airy Indoor Living Space With Open Concept Kitchen/Great Room With Fireplace. A Very Large Primary (Easily Accommodates a King size bed ) Double Walk In Closets, Large Shower With Glass Enclosure and Double Sinks + 2nd Bedroom And 2nd 4 Piece Bathroom. Beautiful Finishes Throughout The Unit And Common Spaces. Wonderful Services/Amenities At Your Door. Walk to Downtown Fenelon Falls with Wonderful Services and Amenities. 20 Minutes. To Lindsay More Amenities + Hospital And Less Than 20 Minutes To Bobcaygeon. Care-Free Lakeside Living Is Closer Than You Think -Just Over An Hour From The Greater Toronto Area. Enjoy Luxury Amenities Which Include A Heated In-Ground Pool for Summer Months, Exclusive Dock and Lounge Are For Resident Lakeside for Stunning Sunsets and North West Exposure. Club House Gym, Change Rooms, Lounge Complete With Fireplace And Kitchen. Exclusive Tennis an Pickleball Court All to Be Complete By Summer 2025. Start Making Your Lakeside Memories Today. (id:59911)
Sotheby's International Realty Canada
25 Szollosy Circle
Hamilton, Ontario
Welcome to this charming 1,221 sq. ft. bungalow in the sought-after 55+ gated community of St. Elizabeth Village. This 2-bedroom plus den home offers a spacious and versatile layout designed for comfort and ease. The den can be used as an office, sitting area, or additional living space, adapting to your needs. Wake up to the morning sun in the primary bedroom, which features an east-facing window, filling the room with natural light. The bathroom features a step-in tub/shower combo with grab bars for added safety and convenience. Enjoy the peaceful backyard, complete with a deck that overlooks a beautiful green space filled with mature trees, offering a perfect spot for relaxation or entertaining. This home is ideally located close to the clubhouse, where you can take part in social activities and events. The nearby health club offers excellent amenities, including a gym, movement room, indoor heated pool, saunas, hot tub, and golf simulator. With its ideal location, thoughtful layout, and beautiful outdoor space, this home provides both comfort and community living. Don't miss your opportunity to make it yours! (id:59911)
RE/MAX Escarpment Realty Inc.
7 Bocelli Crescent
Hamilton, Ontario
This stunning Summit Park home nestled on a quiet crescentperfect for your family! This 4-bedroom gem showcases resilient vinyl plank floors, an elegant oak staircase, pot lighting, and expansive windows that flood the space with natural light and Western exposure.Step inside to an inviting open-concept layout featuring a formal dining and living room, and open-concept design boasting an eat-in kitchen with a stylish breakfast bar. The family room, warmed by a cozy gas fireplace, is ideal for gatherings. The gourmet kitchen will impress with granite countertops with an undermount sink, striking subway tile backsplash, stainless steel appliances, ample, maple cabinetry and pots & pans drawers. The sun-filled breakfast area leads directly to the patio, perfect for morning coffee or al fresco dining.Upstairs, the primary retreat overlooks the backyard and boasts a spa-like ensuite and two walk-in closets (one can easily be converted back into a laundry room). Three additional spacious bedrooms provide ample room for a growing family.The backyard offers plenty of space for relaxation and play. Situated just minutes from scenic trails, conservation areas, top-rated schools, major highways (Red Hill Expressway & The LINC), shopping, cinemas, and dining, this home is the perfect blend of comfort and convenience. (id:59911)
Royal LePage State Realty
316 - 150 Main Street W
Hamilton, Ontario
Find your perfect urban retreat at 150 Main Street West, a one bedroom and one bathroom condo nestled near a variety of shopping options, exquisite dining experiences and major transit routes. This prime location offers the convenience and excitement of city living just steps from your door. This 740 square foot condo wows with high-end finishes and a rare private terrace, where you can enjoy stunning city views. The open-concept layout and modern design create a sophisticated ambiance that is both stylish and comfortable. Enjoy premium amenities like a spacious party room for your social gatherings, a state-of-the-art fitness center to meet all your workout needs, a rooftop pool with panoramic views, and a concierge service for an unparalleled living experience. Ideal for students, professionals, and city dwellers alike, this condo provides the perfect combination of luxury and convenience, making it a fantastic choice for anyone looking to live in the heart of the city! RSA. (id:59911)
RE/MAX Escarpment Realty Inc.
1313 - 1235 Richmond Street
London, Ontario
Discover a clean and well-kept 2-bedroom, 2-washroom condo in a sought-after building offering luxury student accommodation. With tenants on lease until April 2025 --who would love to stay-- this property is the perfect low-stress investment opportunity. Enjoy top-notch building amenities, including a fully equipped gym, sauna, tanning beds, a private theatre, and a stunning rooftop patio. Located within walking distance to Western University, this suite offers unparalleled convenience for students and professionals alike. Whether you're looking to expand your investment portfolio or secure a long-term, high-demand rental property, this condo is an excellent choice. Don't miss out on this premium opportunity! **EXTRAS** Rental Guarantee in place until April 26, 2025. Renal income: $2140.00 (id:59911)
RE/MAX West Realty Inc.
115 - 735 Deveron Crescent
London South, Ontario
Rarely offered large three-bedroom family condo unit in south London's premier location, is a fantastic opportunity for both first-time homebuyers and savvy investors alike. Located conveniently on the first floor, this unit provides easy access to all amenities, making it a prime choice for anyone seeking comfort and convenience. Inside, this fabulous unit features a fully renovated main washroom, offering a modern and fresh feel. The master bedroom is a standout with its spacious layout, walk-in closet, and a two-piece ensuite washroom for added privacy and luxury. The open-concept living and dining area is perfect for relaxing or entertaining, with a cozy fireplace that adds a welcoming touch to the space. Laminate flooring throughout the unit ensures easy maintenance while offering a sleek, contemporary look. Additionally, the large laundry room provides extra storage space, a valuable feature in this well-designed home. Whether you're a first-time buyer looking for a move-in-ready home or an investor searching for a high-potential property, this condo is ideal. Don't miss out on this rare opportunity! **EXTRAS** All window coverings, All Electrical Light Fixtures, Fridge, Stove, Dishwasher, Laundry Washer & Dryer (id:59911)
RE/MAX Realty Services Inc.
54 Szollosy Circle
Hamilton, Ontario
Welcome to a beautifully renovated 2-Bedroom plus Den Bungalow in the exclusive 55+ gated community of St. Elizabeth Village. This soon-to-be-completed home offers a blend of modern design and comfortable living. Luxury vinyl flooring extends throughout the home, providing both durability and style. The Kitchen boasts brand-new cabinetry, along with new appliances and fixtures, offering a sleek and functional space for cooking and entertaining. The Bathroom has been thoughtfully updated with a walk-in shower surrounded by elegant tile, creating a spa-like experience in the comfort of your own home. This bungalow is not just about the interior its also about location. Situated close to the Villages clubhouse, youll have easy access to a variety of social activities and events. Additionally, the nearby health centre offers top-notch amenities, including a gym, indoor heated pool, and golf simulator, ensuring you have everything you need to stay active and engaged. CONDO Fees Incl: Property taxes, water, and all exterior maintenance. (id:59911)
RE/MAX Escarpment Realty Inc.
18 Archdeacon Clark Trail
Hamilton, Ontario
Welcome to a beautifully renovated 2-Bedroom plus Den Bungalow in the exclusive 55+ gated community of St. Elizabeth Village. This soon-to-be-completed home offers a blend of modern design and comfortable living. Luxury vinyl flooring extends throughout the home, providing both durability and style. The Kitchen boasts brand-new cabinetry, along with new appliances and fixtures, offering a sleek and functional space for cooking and entertaining. The Bathroom has been thoughtfully updated with a walk-in shower surrounded by elegant tile, creating a spa-like experience in the comfort of your own home. This bungalow is not just about the interior its also about location. Situated close to the Villages clubhouse, youll have easy access to a variety of social activities and events. Additionally, the nearby health centre offers top-notch amenities, including a gym, indoor heated pool, and golf simulator, ensuring you have everything you need to stay active and engaged. CONDO Fees Incl: Property taxes, water, and all exterior maintenance. (id:59911)
RE/MAX Escarpment Realty Inc.
40 Szollosy Circle
Hamilton, Ontario
Introducing a stunning 2-Bedroom, 1-Bathroom Bungalow in the highly sought-after gated 55+ community of St. Elizabeth Village. This home offers the perfect blend of modern style and comfort, featuring brand new finishes throughout. Step into a bright, airy space with white shaker cabinets, sleek quartz countertops, and luxury vinyl flooring that flows seamlessly through the home. The Kitchen is a chefs dream, equipped with all-new, never-used appliances, and the Bathroom is a true retreat with a walk-in shower surrounded by elegant tile. New lighting fixtures add a contemporary touch, creating a warm and inviting atmosphere. Designed with both convenience and luxury in mind, this home is perfect for those looking for a quick closing. Whether youre downsizing or simply seeking a low-maintenance lifestyle, this Bungalow is ready for you to move in and start enjoying. CONDO Fees Incl: Property taxes, water, and all exterior maintenance. Located close to the Village's amenities including an indoor heated pool, golf simulator, saunas, and gym youll have everything you need right at your doorstep. (id:59911)
RE/MAX Escarpment Realty Inc.
95 - 63 Butternut Lane
Prince Edward County, Ontario
Welcome to 63 Butternut Lane, a bright and inviting two-bedroom, two-bath cottage in The Meadows area of East Lake Shores, a gated, seasonal resort community on the shores of East Lake in Prince Edward County. This fully furnished cottage offers a functional layout with an open-concept kitchen, dining and living area, two bathrooms (4 pc full and 2-piece ensuite), and in-suite laundry. The bedrooms are set on opposite sides of the cottage for added privacy, and parking is conveniently located right behind. Step out to your screened-in porch to unwind with a book or enjoy warm summer evenings, or head to the landscaped patio to take in the sunset views. Whether you're relaxing, entertaining, or exploring all the County has to offer, this is your low-maintenance home base for the season. This vacant land condominium means you own both the cottage and the lot it sits on. Monthly condo fees of $669.70 (billed year-round) cover high-speed internet, TV, water, sewer, groundskeeping, property management, and use of all common elementsincluding two swimming pools, tennis, basketball and bocce courts, a gym, playground, leash-free dog park, walking trails, and 1,500+ feet of waterfront with shared canoes, kayaks and paddleboards. Weekly activities like yoga, aquafit, Zumba, live music, line dancing and crafts offer something for everyone. Located just 9 km from Sandbanks Provincial Park and close to the shops, restaurants, wineries and farm stands of Picton and the surrounding County, this cottage puts you in the heart of it all. East Lake Shores is open from April through October. For those looking to offset costs, a turnkey corporate rental program is available, or you can manage your own rentals with no STA licence required. Whether for personal use or as an investment, this cottage is ready for you to enjoy. (id:59911)
Royal LePage Connect Realty
8408 Hornby Road
Oakville, Ontario
Attention Investors!!! 6 Acres Future Development Land Right Next to Premier Gateway Phase 1B Employment Area Secondary Plan. With Endless Opportunities & Located At A very Prestigious Neighbourhood Of Halton Hills, Steps To Hwy 401, Surrounded By Major Developments Being Happening In The Neighbourhood. Very Close Proximity To proposed 413 Interchange. Opportunity Not To Be Missed. Please Do Not Walk On The Property Without Appointment. Listing Agent To Be Present At All Showings. **EXTRAS** VTB Possible. (id:59911)
Homelife Maple Leaf Realty Ltd.
RE/MAX Real Estate Centre Inc.
2113 - 3980 Confederation Parkway
Mississauga, Ontario
**Assignment Sale**We are delighted to present an exclusive opportunity to acquire a stunning condo at M3 by Square One.This luxurious residence offers a modern and vibrant lifestyle, combined with exceptional amenities and a prime location near Square One Shopping Centre.With its contemporary design, top-notch finishes, and an array of amenities, this condo is the epitome of urban living. Spacious and well-designed floor plan maximizing natural light and offering optimal space utilization.Open-concept living area ideal for entertaining guests.Gourmet kitchen equipped with high-end stainless steel appliances, sleek cabinetry, and quartz counter tops.Luxurious bathroom with premium fixtures and finishes.Floor-to-ceiling windows providing breathtaking views of the cityscape.High-quality flooring throughout.In-suite laundry & Much More! **EXTRAS** 24-hour concierge,Gem,Rooftop Terrace With BBQ+lounge w/fireplace,Indoor pool,hot tub & Sauna, Party room Media room and gaming zone ,Guest suites, Visitor Parking,skating ring,Must Be Seen, Don't Miss Out on This Exceptional Opportunity! (id:59911)
RE/MAX Real Estate Centre Inc.
208 - 55 Via Rosedale Way
Brampton, Ontario
Experience refined, maintenance-free living in the sought-after gated community of Rosedale Village. This bright and spacious open-concept unit boasts hardwood flooring, granite countertops, and in-suite laundry for added convenience. Enjoy breathtaking views of the golf course. Residents of Rosedale Village enjoy exclusive access to a wealth of resort-style amenities, including an indoor saltwater pool, sauna, fitness centre, library, party rooms, and an auditorium. Outdoor activities abound with shuffleboard, tennis & pickle ball courts, lawn bowling, and billiards. Golf enthusiasts will appreciate the private executive golf course, with no additional feesfully included in your condo dues. (id:59911)
RE/MAX Millennium Real Estate
301 - 530 Lolita Gardens
Mississauga, Ontario
Bright and Spacious 2 Bedroom and 1 Bath Condo Overlooking the Park. Unit Designed for Space and Luxury with Kitchen, Separate Dining Room, Living and Balcony. Excellent Building Amenities Including Indoor Salt Water Pool, Sauna, Recreation Room with Billiards, Exercise Room, and Visitor Parking Available. Rent Includes: Hydro, Heat, Water, Basic Cable, One Indoor Parking Spot. Walking Distance to Grocery Store and Plaza, with Cedarbrea Park Directly Across the Street. Easy Access to Restaurants, Shops, Parks, Coffee Shops, 3 Go Stations. Minutes from Future LRT. (id:59911)
Homelife/response Realty Inc.
2410 - 3900 Confederation Parkway
Mississauga, Ontario
Welcome to 2 years iconic building. 2 Bedroom Executive Condo Located In The Heart Of Mississauga With Mesmerizing Views Of The City, CN Tower, Lake ! Gleaming Hardwood Floors, Floor To Ceiling Windows, 10Ft Ceilings, Stainless Steel Appliances. 24X7 Concierge, Superb Amenities. Walk To Celebration Square, Sq One Mall, Sheridan College, Central Library, Go And Miway. Enjoy Luxury Amenities Such As 24Hr Concierge, Private Party/Dining Room With Chef's Kitchen, Event Space, Game Room With Kids Play Zone, Seasonal Rooftop Outdoor Skating Rink, Outdoor Saltwater Pool, And A Big Rooftop Terrace. Unit Comes With Smart Home Technology Powered By Rogers. HVAC System With Erv & Smart Thermostat. Unlock Your Front Door Through An App! Alerts, Alarm Notices Sent Directly To Your Smartphone. (id:59911)
Homelife/miracle Realty Ltd
2401 - 50 Absolute Avenue
Mississauga, Ontario
Step into this bright, freshly painted unit in the heart of Mississaugas bustling City Centre. It is located in the world-renowned Marilyn Monroe Towers, an architectural landmark celebrated for its bold curves and award-winning design.This elegant suite offers an open-concept layout designed for modern living. It features a stylish kitchen with sleek granite countertops, perfect for everyday living or entertaining in style. The spacious primary bedroom offers a private marble ensuite, while a separate full bathroom and versatile den provide flexibility for guests or a home office. Enjoy your morning coffee or evening wine on the large balcony with stunning views. Resort-style amenities await you: indoor and outdoor pools, a fully equipped fitness centre, basketball and squash courts, a party room, a 24-hour concierge, and more. Steps to Square One Shopping Centre, Sheridan College, U of T Erindale Campus, Whole Foods, cafes, and the Square One transit hub. 1 parking spot & 1 locker included. Floor plans are attached. Come home to style, substance, and skyline views at the Marilyn Monroe Towers. (id:59911)
Right At Home Realty
1203 - 285 Enfield Place
Mississauga, Ontario
Welcome to Suite 1203 at The Enfield Place Condos, right in the heart of Square One! Step inside to a stunning corner-unit featuring an open-concept layout designed to impress! Wall-to-wall, floor-to-ceiling windows wrap around the living space flooding it with natural light and offering City and Lake views in the distance! The Suite features 900sqft, 2 Full Baths, Split Bedroom Design, Designated Living and Dining area and a Breakfast Bar in the Kitchen. The crown jewel of this home is the sun-drenched Solarium, a true hit maker, offering a versatility of uses - Office, extra bedroom, lounge, reading nook, creative space! The Primary Bedroom is sprawling and expansive, feeling like a private oasis offering a 4-piece Bath, a walk-in closet and wall-to-wall windows. It gets even better! Maintenance fees at $678/m includes ALL Hydro, Heat, Water, CAC, Cable TV and Internet. Amenities include: Indoor Pool and Hot Tub, Sauna, Gym, Party Room, Garden Terrace, Tennis Court, Squash Court, Billiards and Ping Pong table, 24hr Concierge and ample spaces for Visitors parking! Bonus: Enjoy the Japanese Kariya Park and shops and restaurants right at your door-step! Cross the street at Burnhamthorpe to reach the bustling Square One Shopping Centre, Celebration Square, Library, YMCA, Living Arts Centre, Art Gallery of Mississauga, Cineplex Cinemas, and more. You'll have easy access to Highway 403, 401 and QEW. Oh! Let's not forget the new Hurontario LRT being built at your doorstep, providing 18 km of rapid transit that will link to GO Stations at Port Credit and Cooksville, the Mississauga Transitway, Square One GO Bus Terminal, Brampton Gateway Terminal, and MiWay and Brampton Transit routes! Schedule a viewing today! (id:59911)
Royal LePage Signature Realty
2709 - 3900 Confederation Parkway
Mississauga, Ontario
**2 PARKING SPOTS - Side-by-side** sell one, keep one! Welcome to Rogers' stunning and modern Signature Building one of the most sought-after residences in the prestigious M-City condos. 1 BED, 1 BATH. 5 Star Hotel Life Style, 24 Hr Concierge, Magnificent Lounge Area, Special Events Space, Multipurpose Games Area, Outdoor Salt Water Pool, Splash Pad, Skating Rink, Smart Door Locks , thermostat & high speed internet included. All Top Notch Appliances & Accessories! Minutes from Square One Mall, Transit and all major highways. (id:59911)
Modern Solution Realty Inc.
617 - 1050 Main Street E
Milton, Ontario
Rare 1 Bedroom + Den with 2 Parking Spots & 2 Full Baths at Art On Main! First time offered for sale, This stunning 1-bedroom + large den condo in Art On Main by Fernbrook comes with a rare 2 side-by-side parking spots near the elevator, a huge bonus! Featuring 10-ft ceilings, an excellent layout with plenty of storage and 2 full baths, this unit is a standout in Milton. The upgraded kitchen boasts extended cabinetry, granite countertops, a large under-mount sink, and full-size premium appliances including a full-size washer and dryer! Additional upgrades include custom blinds, upgraded tiles throughout, elegant shower glass, and 5 inch baseboards. Plus, enjoy high-speed Rogers unlimited internet included in the maintenance fees. Clear views from your private balcony. This is a prime location! 3-minute drive to Milton GO Station and 2-minute drive to Milton Leisure Centre to enjoy the Pools, fitness & recreation! A very desirable building with fantastic amenities, including a Non-smoking building, a 7th-floor rooftop patio with BBQs and an outdoor pool & hot tub. There is a library & party room as well as a pet spa & car wash. What are you waiting for? Book your private showing today! (id:59911)
Royal LePage Meadowtowne Realty
416 - 102 Bronte Road
Oakville, Ontario
Experience The Perfect Blend Of Downtown Convenience And Lakeside Tranquility In This Beautifully Renovated 2 Bedrooms, 2 Bathrooms Boutique Condo Located On Lakeshore In Oakville. Perfect For Those Who Appreciate Modern Elegance Offering 1,316 Sqft Of Thoughtfully Designed Living Space, This Condo Boasts A 4 Season Solarium. Boutique Building! Large Unit With A Great Floor Plan Offering Lots Of Sunshine, Large Rooms With Floor To Ceiling Windows. Two Underground Parking Spots. Condo Amenities Include An Indoor Pool, Saunas, Exercise Room (With Windows Overlooking The Harbour) And An Incredible And Just Newly Renovated Huge Roof Top Patio With Bbq, Multiple Sitting Areas, A Roof Top Party Room Providing Incredible Panoramic Views Of Entire Harbour And Lake. Pier 12 Is Small, Very Exclusive Condo Of Just 45 Units. Set In The Very Hear Of Bronte Village, You Can Walk Everywhere!! Shops, Restaurants, Services, Churches, Transportation, The Harbour-Front, Parks And Water-Front Trails (Plus Bronte Harbour Yacht Club) All Surround Pier 12. Discover The Ideal Lifestyle Balance Between Vibrant City Living And Peaceful Waterfront Serenity! (id:59911)
Royal LePage Realty Centre
1907 - 55 Eglinton Avenue W
Mississauga, Ontario
Love Where You Live in this Bright & Well Maintained Partially Furnished Unit * Overlooking the City Centre * Features Open Floor Plan w/Floor to Ceiling Windows Throughout * Large South East Facing Balcony * Accessible from Living and Kitchen Area * Proximity to Amenities w/o Congestion of City Centre * Conveniently Located @ Eglinton & Hurontario * Upgraded s/s Appliances * Granite Counter & Kitchen Island *4 Piece Ensuite w/semi Transparent Walls Separating the Washroom from Primary Bedroom.* Stones Throw from 403, 400, 427 Series Highways, Front Door Access to Bus routes, Square one, Sheridan College, University of Toronto. (id:59911)
Right At Home Realty
404 - 61 Markbrook Lane
Toronto, Ontario
Welcome To This Sun-Filled Suite At The Cascades One Located At Kipling & Steeles! This 2 Bedroom + Den / 2 Full Bathroom Suite Provides 1,093 Sq Ft (As Per iGuide Floor Plan)! Open Concept Living Space! Unobstructed North-Facing Views Of Lush Green Space! Renovated White Kitchen Provides Upgraded Stainless Steel Appliances, Quartz Counters, Ceramic Tile, & A Backsplash! Spacious Combined Living & Dining Area! Spacious Primary Bedroom With A Renovated 4-Piece Ensuite Bathroom! The Den Provides For Multiple Uses - Large Enough To Be Converted To A Bedroom, Office Space, And/Or Dining Area! Ensuite Laundry! Upgraded Laminate Flooring & Light Fixtures Throughout! Upgraded 3-Piece Bath In Hallway! Utility Room Makes For Great Storage Space! Minutes Away From Highways 400 & 407, Albion Mall, Shopping, Restaurants, York University, Humber College, Schools, Parks, & So Much More! TTC Buses At Your Doorstep! This Building Is An Amenity Lovers Dream & Includes An Indoor Pool, Gym, Squash Courts, Sauna, BBQ Area, Party Room, Games Room, 24-Hour Security & Concierge, Visitor Parking, & More! Includes The Exclusive Use Of One (1) Underground Parking Space! Low Maintenance Fees & Excellent Value! (id:59911)
RE/MAX Experts
2006 - 200 Robert Speck Parkway
Mississauga, Ontario
Welcome to 200 Robert Speck Pkwy, Unit 2006, a beautifully renovated 3 Bedroom, 2 Bath condo offering modern elegance & unbeatable convenience in the heart of Mississauga. Perfectly situated just minutes from Square One, this bright & spacious unit is ideal for families, professionals or savvy investors. This fully upgraded apartment features a thoughtfully designed open concept layout with premium laminate flooring, upgraded lightning and a modern kitchen equipped with quartz countertops and Stainless Steel Appliances. The generous primary suite includes a walk in closet and private 4 pc ensuite, while the two additional bedrooms provide flexible space for a growing family or a home office. Enjoy stunning views, in suite laundry and plenty of storage. Residents of this well managed building benefit from top tier amenities including a fitness centre, indoor pool & 24 hour concierge. Steps to public schools, parks and major highways this move in ready condo delivers lifestyle and value in one of Mississauga's most desirable communities. (id:59911)
RE/MAX Real Estate Centre Inc.
1908 - 85 Emmett Avenue
Toronto, Ontario
**Emmett House Condominiums**890 sq ft**One bedroom plus den (ideal for office or 2nd bedroom)**Parking and storage locker included**Cable/Internet package included**Open concept living/dining space with walk-out to balcony**Eat-in kitchen**Large Primary bedroom with walk-in closet**Plenty of storage - 2 double closets + 1 linen closet**TTC at doorstep - walking distance to future Eglinton Crosstown LRT**Close to parks and trails**Building amenities include outdoor swimming pool, exercise room, sauna, party room, games room, toy room, outdoor playground, visitor parking & main level laundry room** (id:59911)
RE/MAX West Realty Inc.
1102 - 285 Enfield Place
Mississauga, Ontario
Great Totally Renovated 2 bedroom, plus a den unit in a great location. Steps to Square One Mall, in a area that's fully serviced with all kinds of stores and restaurants. Beautiful views from the unit. Great Appliances. One underground parking and locker. Great amenities in the building that includes: a nice indoor pool, gym, sauna, meeting room, etc. 24 hour concierge. Beautifully Renovated and painted. Laminate Flooring throughout. (id:59911)
Homelife/response Realty Inc.
1208 - 420 Mill Road
Toronto, Ontario
Large 2 Bedroom unit in a highly desirable Mill Valley Etobicoke next to Etobicoke Creek. Steps To Centennial Park. Unobstructed north views of Centennial Park. Eat-in Kitchen, separate dining area, spacious living room with walk out to balcony. Walk-in laundry room. Bus to the Subway at doorstep. Walk To Centennial Park and Golf Course, Etobicoke Olympium, trails, ravines, schools. Easy access to highways and 10 Min. To Pearson Airport. Underground parking Included. Well managed building. (id:59911)
Royal LePage Signature Realty
C211 - 5260 Dundas Street
Burlington, Ontario
Welcome to C211-5260 Dundas street! Located in the Orchard community, one of Burlington's most sought after, family friendly neighbourhoods! This 2 storey condo is the perfect townhome alternative offering two private entrances through the garage and front porch. No need to walk far to get to your vehicle or go through the building's common areas. Enjoy the convenience of accessing your parking spot right outside your door! This suite features a spacious and functional open concept layout with contemporary finishes, upgraded flooring, and a main floor den or office space. Unwind in the living room with soaring 18' ceilings. The upstairs primary retreat checks all the boxes with a 3 piece ensuite, walk-in closet, sitting area with a walk-out to balcony, and a laundry closet. For those looking to benefit from the amenities and maintenance free living of a traditional condo unit but want the privacy and space of a townhome without the hefty price tag, this is the perfect unit for you! Book your showing today! (id:59911)
Exp Realty
1209 - 58 Marine Parade Drive
Toronto, Ontario
AMAZING LAKE & SKYLINE VIEWS Toronto's second Yorkville Marine Parade Waterfront Community. Lease can be 2 years! Sensational location to walk along the Lake outside your home. Bike and Walking paths extend for 100 kms each direction! Shopping /hair salon, Restaurants, dentists, doctors a minutes walk. Den can be used for small bedroom. Gorgeous 2- Storey Lobby to impress any clients or friends, family. 24 hour Security, indoor pool, hot tubs, meeting Rooms (id:59911)
Ipro Realty Ltd.
2306 - 90 Absolute Avenue
Mississauga, Ontario
This spacious, freshly painted 2-bedroom plus den condo offers over 1,000 sq. ft. of open-concept living, featuring floor-to-ceiling windows that fill the space with natural light and showcase breathtaking southwest-facing panoramic views. The open-concept living and dining area is perfect for both relaxing and entertaining, seamlessly flowing into a modern kitchen equipped with stainless steel appliances, a center island, and ample cabinetry. The primary bedroom retreat boasts a luxurious 5-piece ensuite with a glass-door shower and a separate soaker tub, providing a true spa-like experience. The second bedroom includes a built-in murphy bed, cabinets and desk for maximum functionality, while the versatile den is ideal for a home office or additional lounge space. Enjoy a wealth of amenities, including 24-hour concierge service, indoor and outdoor pools, a state-of-the-art fitness centre, a party room, guest suites, and visitor parking. Located just steps from Square One Shopping Centre, top restaurants, entertainment, and public transit, with easy access to Highways. (id:59911)
Rare Real Estate
585 Deborah Crescent
Burlington, Ontario
Welcome to 585 Deborah Crescent A South Aldershot Gem! Nestled on an expansive 171x131-ft lot on one of South Aldershots most coveted streets,this exceptional home is just seconds from the Burlington Golf & Country Club.Boasting over 3,100 sqft of beautifully finished living space,this 4-bm, 3-bath home with a double car garage offers elegance,comfort, & a backyard oasis feat a stunning in-ground heated salt water pool. The open-concept main floor features beautiful hardwood flooring, a sun-filled living space with a gas fireplace & shiplap surround, & a stunning kitchen with ample cabinetry, stainless steel appliances, & an island perfect for gathering.Just off the kitchen,the spacious family rm with floor-to-ceiling windows provides breathtaking views of the tranquil backyard,while a 2pce bath and an adjacent oversized laundry/mudroom offers convenience including access to the double car garage with epoxy flooring.The large primary suite boasts his & hers closets with barn doors and a 3pce ensuite,accompanied by 3 additional generously sized bedrooms and a 5pce bathroom.The versatile lower level is currently used as a home gym but can easily serve as another living area, additional bedroom, or home office, while the basement offers ample storage space. Step out from the kitchen onto a beautiful and durable composite deck overlooking the gorgeous in-ground pool, complete with hardscaping and a child- and pet-safe fence, ideal for entertaining both inside and out. Close to schools, parks and is perfectly situated for BGCC members, commuters, and those who love spending time in downtown Burlington and enjoying all it has to offer. This home truly has it all, prime location, impeccable finishes, and an exceptional layout. Updates include Lennox Furnace '23, A/C '23, garage door '21, garage windows '23, pool heater '24, fridge & dishwasher '25, toilets '24, composite deck '20, interlock '22. Don't miss your chance to own this unique offering in South Aldershot! (id:59911)
RE/MAX Escarpment Realty Inc.
1807 - 830 Lawrence Avenue
Toronto, Ontario
Welcome to Treviso II. European Inspired Living at it's Finest. This Sun-Drenched Corner Unit with Floor To Ceiling Windows Is Located In The Heart Of Toronto & Minutes From One Of Our Most Prestigious Shopping Malls! The Unit Is Equipped W/9' Ceilings Throughout, Stainless Steel Appliances, A Modern, Open Concept Kitchen W/Shaker Style Cabinets & A Stone Tile Backsplash. Laminate Floors Throughout, Lovely Den & A Huge Balcony with a Stunning, Un-obstructed South View of Toronto's Breathtaking Skyline! On a Clear Day the View is Spectacular. Walking Distance to Lawrence West Subway Station, Buses, Shops, Allen Expressway, Highway 401 Access &Much More. An absolute Must See! (id:59911)
RE/MAX Premier Inc.
203 - 1 Ripley Avenue
Toronto, Ontario
Welcome to this exclusive, fully-renovated 1377 sqft luxurious condo, where contemporary style meets exceptional craftmanship in a flawless blend of design & functionality. Exquisite Scandinavian white oak hardwood floors stretch throughout the unit. Expansive Caesarstone countertops throughout the space. The kitchen features practical luxury: custom millwork including a pull-out pantry, extensive cabinetry, and a Rubinet faucet. The built-in storage solutions in the dining room & bedrooms with coordinated white oak inserts and natural wood tones bring calm & sophistication to this home. A stunning tiled gas fireplace in the living room creates an inviting and cozy atmosphere. The expansive large windows offer an abundance of natural light and gorgeous views of the award-winning garden, while programmable electronically-controlled blinds offer privacy. The lighting, inspired by renowned French designer Serge Mouille, adds sculptural beauty to the space. The bright & airy den, which is currently used as an office, is enclosed with glass French doors. The principal bedroom features a window bench with integrated storage, as well as a large hotel-inspired walk-in closet. The exceptionally spacious en-suite bathroom is a true spa-like retreat with heated floors, double vanity, soaker tub & riverstone shower. This unit features 2 large parking spaces in the underground garage & an oversized storage locker. This boutique condo building, built by Tridel, is a friendly and engaged community. Luxurious interiors & amenities, including a party room with a large terrace, dining room, library, billiards room, 15 m salt-water indoor pool, Jacuzzi, saunas, squash court, gym & weight room, BBQ area, guest suites & 24-hr concierge, make The Southampton a gem within Swansea. Convenient to Bloor West Village, the Lake, High Park & walking trails, with easy access to major highways & TTC. (id:59911)
Royal LePage Real Estate Services Ltd.
623 - 165 Legion Road N
Toronto, Ontario
Start your homeownership journey in style with this bright and modern 1-bedroom suite, perfectly located in the vibrant Mimico neighborhood of South Etobicoke. Set within the award-winning Mystic Pointe community, this north-facing unit offers 455 sq. ft. of open-concept living, soaring 9-foot ceilings, and floor-to-ceiling windows that bring in tons of natural light. Step out onto your spacious 105 sq. ft. private balcony and enjoy your own slice of city views. The functional layout features a sleek kitchen with quartz countertops, stainless steel appliances, and stylish vinyl flooring. The roomy bedroom includes an oversized double closet ideal for maximizing storage and the in-suite washer and dryer make laundry day a breeze. As a first-time buyer, you'll love the unbeatable amenities that come with ownership: indoor and outdoor pools, two gyms, a squash court, sauna, rooftop terrace with BBQs, party room, billiards, a movie theatre, guest suites, 24-hour concierge and security, and more. Its like having a full lifestyle club right in your building. Walk to Humber Bay Shores, the waterfront, scenic trails, restaurants, shops, and parks. Plus, with TTC, Mimico GO Station, and major highways nearby, commuting to downtown Toronto couldn't be easier. Bonus: Comes with one parking space, one storage locker, all light fixtures, window coverings, and full set of appliances. Why Rent When You Can Own? California Condos offers the perfect mix of value, convenience, and community - an exceptional opportunity to step into homeownership with confidence. (id:59911)
Forest Hill Real Estate Inc.
37 Fairlin Drive
Toronto, Ontario
Endless Potential in a Prime Location! Yes, endless potential awaits in this solid brick bungalow, ideally located in one of Etobicoke's most sought-after neighborhoods. Offering three bedrooms and two bathrooms, this home features a finished basement with a separate entrance and an attached garage, perfect for rental income or multigenerational living. This home invites you to live on a quiet tree lined entrance to a Cul De Sac in central Etobicoke! The property sits on a generous lot, providing ample space to add a garden suite and create even more income potential. Whether you're looking to renovate, invest, or build your custom dream home, this property is a rare opportunity in a high-value community surrounded by multi-million dollar homes. The home is equipped with a high-efficiency furnace, an AC system, an owned water heater, an attached garage, and a roof that was replaced in 2016. There are no flooding or water issues, offering peace of mind to future owners. Located within walking distance to Kipling Station and public transit, with easy access to top schools, shopping, highways, and amenities, this location offers the perfect blend of city convenience and suburban charme. Don't miss your chance to transform this property and make your mark in the heart of Etobicoke. Bring your offer today, before it's too late! Seller is eager to sell!!! (id:59911)
Main Street Realty Ltd.
