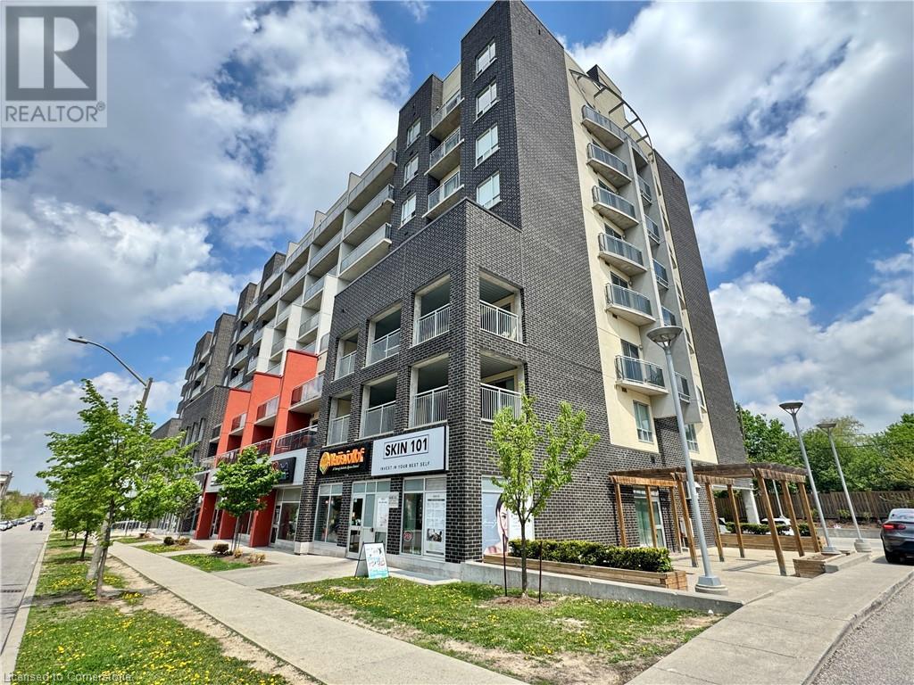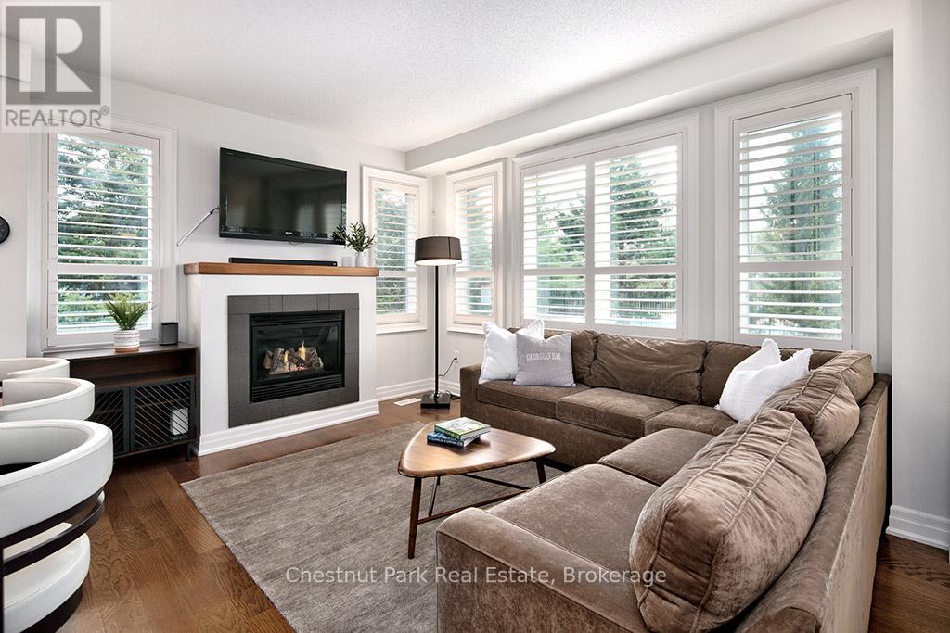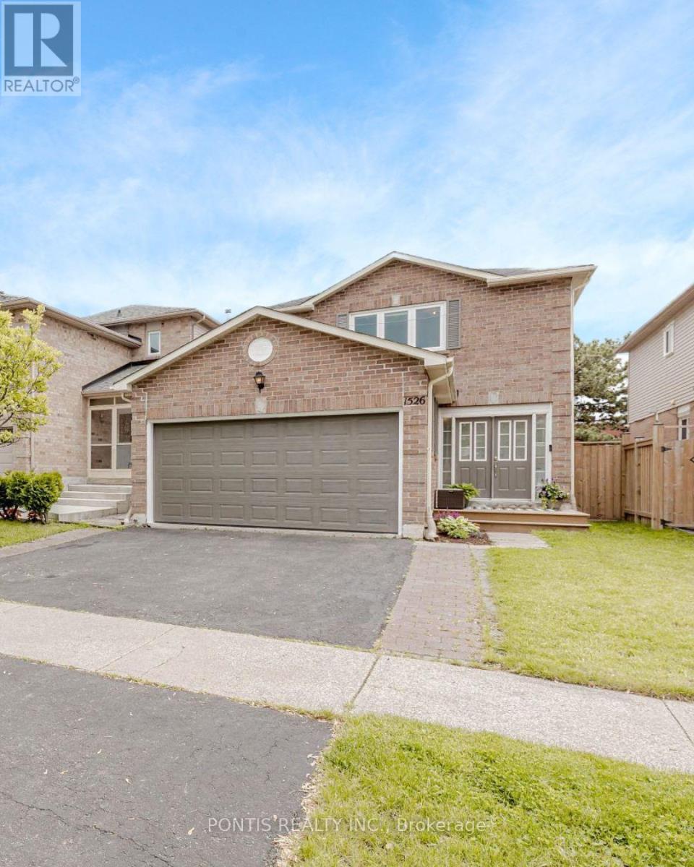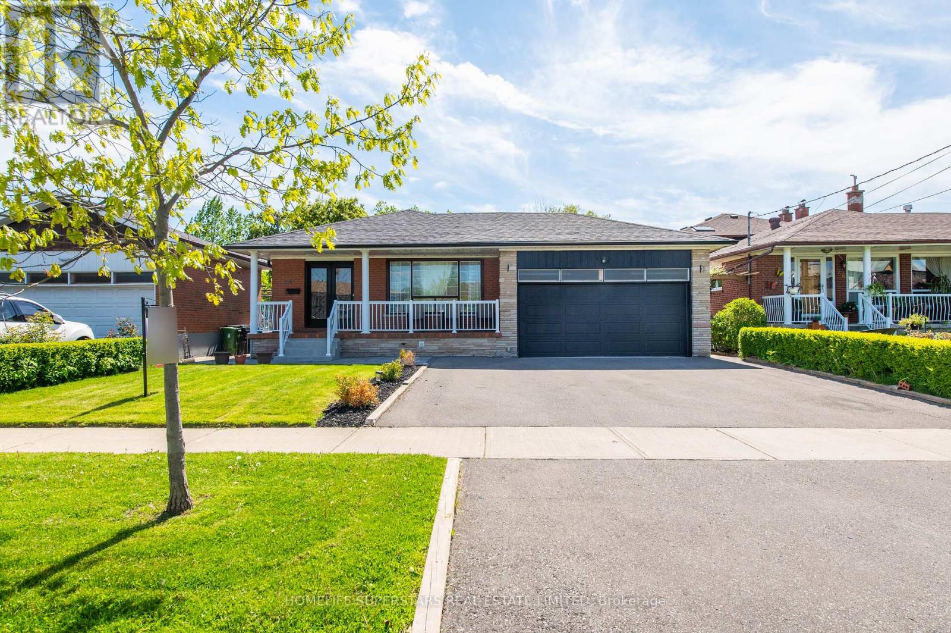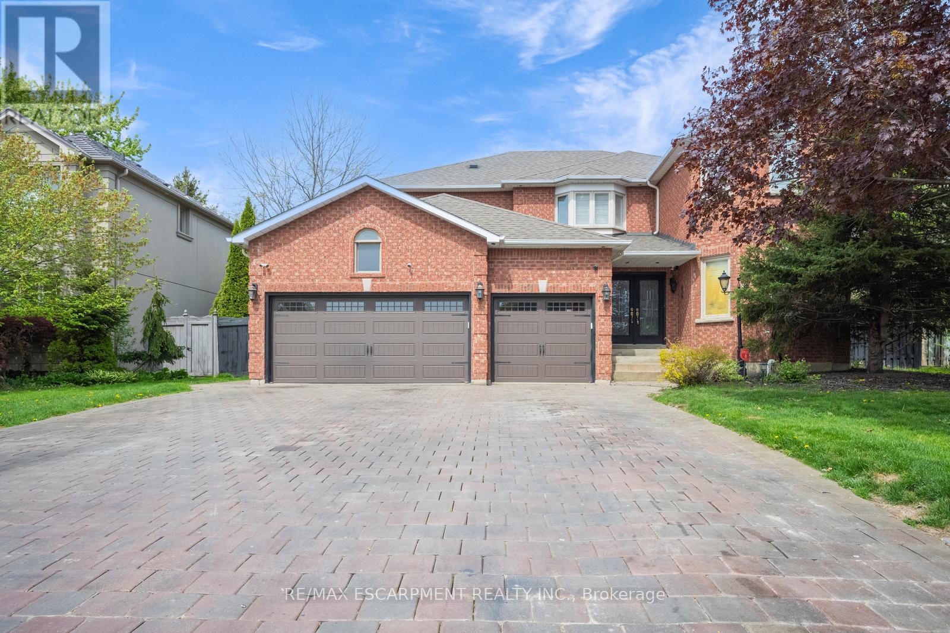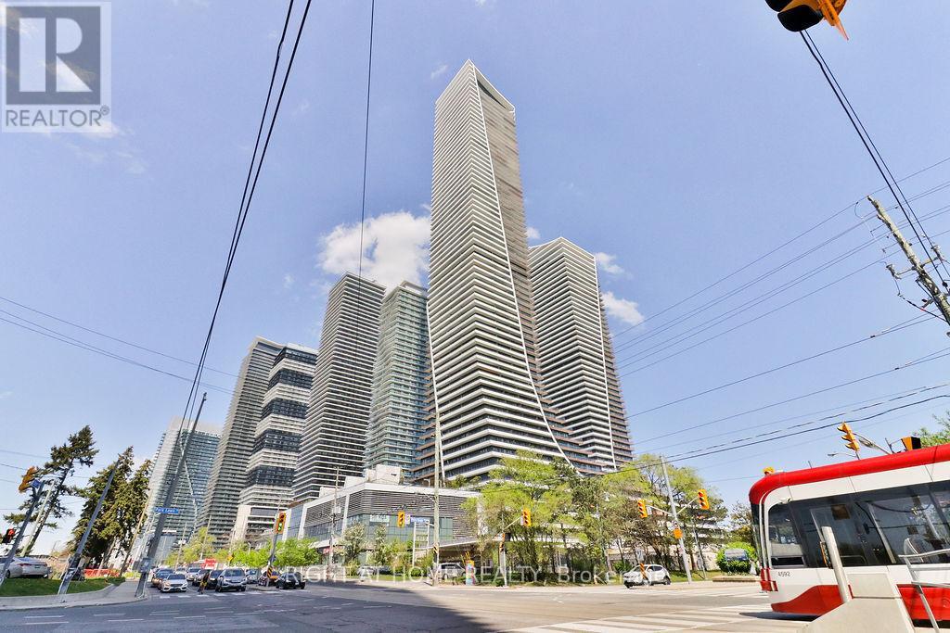280 Lester Street Unit# 216
Waterloo, Ontario
Ideal Investment for Students and Parents! Spacious 3-Bedroom, 2.5-Bathroom Condo in Sage V, perfectly located in the heart of the University District—just steps from the University of Waterloo and Wilfrid Laurier University. This fully furnished, turnkey unit is move-in ready and comes complete with TVs, beds, desks, sofa etc. The modern eat-in kitchen features granite countertops, a center island, and stainless steel appliances including a fridge, stove, rangehood, dishwasher, and microwave. The main bathroom includes a stacked washer and dryer for added convenience. Each bedroom is fully furnished with a double bed, desk, chair, and end table. The bright, open-concept living space connects to a huge balcony—ideal for relaxing or socializing. Enjoy exceptional building amenities, including a spacious study lounge and a fully equipped fitness room. Located just steps from campus, public transit, restaurants, parks, and all amenities. This is a must-see unit—perfect for students or as an income-generating property! (id:59911)
Century 21 Heritage House Ltd.
67 Moore Park Crescent
Halton Hills, Ontario
Discover this beautifully renovated 3+1 bedroom, 2-bathroom detached home nestled on a generous lot in the sought-after Moore Park neighborhood. The open-concept layout is perfect for both daily living and entertaining, with beautiful hardwood floors throughout the living, dining, and kitchen areas. A bright bay window in the living room invites in natural light, while the custom kitchen impresses with its Maple cabinets, dovetail drawers, ceramic backsplash, center island with seating, and gas stove. The main floor boasts a master bedroom with a double closet, plus two additional bedrooms with ample storage. The full finished basement has the potential for a separate entrance and features a spacious rec room warmed by a gas fireplace, pot lights, a wet bar for hosting, an extra bedroom with a closet, a 4-piece bathroom, a laundry room, and plenty of storage. Enjoy the private, fully fenced backyard with a heated saltwater pool, a hot tub, and the partially finished pool cabana with hydro and sheltered seating areas to ensure comfort year-round. With 6 parking spaces and an unbeatable location minutes from schools, parks, downtown Georgetown, the Georgetown GO Station, and more, this home offers the perfect blend of charm, and convenience. Extras: Roof (2023). Soffits/Eaves (~2021). Driveway (2024). (id:59911)
Keller Williams Real Estate Associates
57 Joseph Trail
Collingwood, Ontario
57 Joseph Trail offers comfort, style, and a low-maintenance lifestyle in one of the area's most desirable communities. Located in the sought-after Tanglewood community, this sun-filled 4-bedroom end-unit townhouse offers the ideal blend of comfort and convenience in the heart of Collingwood's vibrant four-season playground - whether you're looking for a family home, weekend retreat, or year-round residence. This home features a bright, open-concept main floor where the kitchen, dining, and living areas flow seamlessly together - bathed in natural light from large windows. Step out to the back deck to enjoy your morning coffee, summer barbecues, or simply relax while overlooking the nearby outdoor pool. Upstairs, you'll find four spacious bedrooms, including a primary suite complete with a 5-piece ensuite. An unfinished basement provides excellent potential for future customization, while a main floor powder room adds daily functionality. Located directly across from the outdoor pool and just minutes from Blue Mountain, scenic trails, golf, and the shores of Georgian Bay, 57 Joseph Trail offers resort-style living with the convenience of included snow removal and lawn care. The single-car garage with interior access adds everyday ease. Experience the lifestyle and location that make Tanglewood one of Collingwood's most desirable communities. (id:59911)
Chestnut Park Real Estate
1526 Kirkrow Crescent
Mississauga, Ontario
Welcome to this Beautifully Maintained Detached Home with a 2-Car Garage, Located in One of Mississauga's Most Desirable & Family-Friendly Neighbourhoods. This Move-In-Ready Home Offers the Perfect Blend of Style, Comfort, and Functionality with 3+1 Spacious Bedrooms & 4 Fully Upgraded Bathrooms, Including a Separate Entrance In-Law Suite with its Own Full Kitchen & Bathroom-Ideal for Multi-Generational Living or Rental Potential. Inside, You'll Find an Absolutely Stunning Open-Concept Modern Kitchen, Featuring Quartz Countertops, Plenty Of Cabinetry, and a Large Island Perfect for Everyday Cooking, Family Meals, and Entertaining. The Kitchen Flows Seamlessly into a Cozy Living Room & a Bright Dining Area with a Charming Bay Window, which also Makes a Perfect Reading Nook or Extra Seating Area. Step Outside to Your Private Backyard Oasis with No Rear Neighbours, Complete with a Raised Deck for BBQs & Lounging, plus a Stone Patio Area Great for a Firepit, Kids' Water Play for Summer and Endless fun on the Large Playground. Upstairs, the Primary Bedroom Offers a Good Size Walk-In Closet and Private Ensuite, While All Bedrooms are generously Sized and Filled with Sun Filled Natural Light. The Newly Renovated Basement adds Amazing Flexibility with a Full In-Law Suite Featuring a Kitchen with a Stove, Microwave, Fridge and laundry Ideal for Extended Family, Guests, or Rental Income. Located Amongst Top-Rated Schools Like St. Joseph SS, Streetsville SS, Hazel McCallion MS, & Vista Heights (French Immersion). Conveniently Located Near Shopping Plaza, Public Transit, Hwy, River Grove Community Centre, Library, Streetsville Village, and Heartland Town Centre. Recent Updates Include Roof (2023), Carpet on Stairs (2024), Garage Door (2020), Fence (2020), Windows (2016), Modern Kitchen (2018), Deck & Patio Stone (2017), and High Efficiency Furnace /AC and Tankless Hot Water Heater Owned (2011). This Home Has It All Just Move In and Enjoy! (id:59911)
Pontis Realty Inc.
2312 Hoover Court
Burlington, Ontario
Welcome to Tyandaga Highlands Where Timeless Elegance Meets Contemporary Luxury! Situated on a coveted court in one of Burlingtons most prestigious neighbourhoods, this stunning home has been meticulously renovated from top to bottom, offering a perfect blend of classic sophistication and modern convenience. Step inside and youll immediately be captivated by the impeccable craftsmanship and high-end finishes throughout. Gorgeous hardwood flooring featuring stylish herringbone detail in select are assets the tone for the refined interior. At the heart of the home is a state-of-the-art kitchen, designed by Interior Works and complete with a large island, premium appliances, and a seamless flow into the elegant dining area and welcoming family room with a cozy gas fireplace. A private office with custom built-ins is ideally located near the front entrance perfect for working from home. The luxurious primary suite is a true retreat, boasting a spa-inspired ensuite and spacious dual walk-in closets. The upper level also features an additional primary bedroom with a stunning ensuite, two generously sized bedrooms, and a beautifully updated main bath. The fully finished lower level is designed for both relaxation and recreation, featuring a spacious entertainment area, home gym, and a full bathroom with sauna. Step outside into your own private oasis: a sun-soaked backyard with a large in-ground saltwater pool, manicured gardens, multiple patios, and a wall of mature cedars that offer unmatched privacy and tranquility. This home is the epitome of turnkey living with every detail thoughtfully curated and no upgrades left undone. (id:59911)
RE/MAX Escarpment Realty Inc.
24 Archway Crescent W
Toronto, Ontario
Exceptionaly well maintained 3+4 bedroom Buglow backing onto The Humber River Recreational trail offering privacy, surrounding by trees, specious moderen kitchen quartz counter top, hardwood flooring through out, pot lights, upgraded Baths!! Fully Finished Baement, seperate entrance, potencial for in-law suite or rental income, Two-Car Attached Garage Is Nestled On A Quiet, Child-Friendly Court, close to all amenities, New LRT (id:59911)
Homelife Superstars Real Estate Limited
19 Sunset Boulevard
Brampton, Ontario
Welcome to Adorable Bungalow on A 40 x 125 Feet Amazing Private Lot At Prime Location! Good for First Time Home Buyers, Investors, Builders or For Those Who Want To Downsize. Cozy Living Room With Large Bay Window And Wood Burning Fireplace. Eat-In Kitchen With Lots Of Natural Light And Main Floor Laundry. 3 Good Size Bedrooms With Large Closet Space. Separate Entrance To A Spacious Backyard With Beautiful Mature Trees. Enjoy a private, Fenced Yard and Long Driveway with 4 Car Parking's. Offering Style, Comfort, and Versatility in a Great Location, this Home is Close to Downtown Brampton, Schools, Walmart, Transit, Go Station, Trails, Restaurants, a Movie Theatre, and so much more. Don't miss it - it won't last long! (id:59911)
Century 21 People's Choice Realty Inc.
13 Auburn Avenue
Toronto, Ontario
This MAGNIFICENT HOME Highlights a Generous Use of Space & Personal Retreats, Featuring Modern Accents with a Blend of Charm that's both Bright and Open, and instantly Appealing! Situated in the Coveted Corso Italia Area that is Brimming with Vibrant Shops and Amenities, this 3-Bedroom Home Showcases an Open Concept Basement In-Law Suite, Complete with 3-Piece Washroom and DIRECT ACCESS SEPARATE ENTRANCE! Features a Designer Kitchen, Pot Lights and a Fantastic Layout! Wow! Sunfilled Porch is Inviting with an Abundance of Natural Light and Can Become an Ideal Sitting Area in which to Relax. Main Floor Kitchen is Clean and Functional and Open to the Dining Room for Easy Access Entertaining! This home Boasts Rear Laneway GARAGE in area with hard to find parking! Earlscourt Park and all its amenities just down the street. Centrally Located - This Home is Steps to Everything! Well Maintained with Many Fine Features - Move in and Enjoy! (id:59911)
Sterling Realty Inc.
2031 Eckland Court
Mississauga, Ontario
Welcome to this executive 2-storey classic red brick home featuring 6 bedrooms, 2 kitchens, 4+1 bathrooms, and a 3-car garage, nestled in a cul-de-sac on a large lot in Mississauga's Erin Mills neighbourhood! Enjoy great curb appeal along a tree-lined street with mature greenery. Off the spacious foyer, you'll find a large living room with windows overlooking the front of the home, and a den ideal for a home office. The bright family room, with expansive views of the backyard, flows into the breakfast area and kitchen, which offer ample cabinetry, generous counter space, and easy access to a separate dining room. A powder room and a laundry room with inside access from the garage complete the main level. Upstairs, the primary suite includes French doors, two large walk-in closets, and a 6-piece ensuite. Two of the bedrooms can conveniently share the 4-piece bathroom, while the fourth bedroom offers its own 4-piece ensuite and walk-in closet. The basement, accessible from two areas on the main floor, features a second kitchen, a recreation room, two bedrooms, a 3-piece bathroom, and abundant storage throughout, including in the triple garage. The large backyard is perfect for outdoor relaxation and entertaining, with mature greenery and open green space that's also ideal for gardening enthusiasts. Ideally located near scenic parks and trails, schools, renowned golf courses, conservation areas, major highways, all amenities, the University of Toronto Mississauga campus, a short drive to Port Credit, and so much more! (id:59911)
RE/MAX Escarpment Realty Inc.
236 - 30 Shore Breeze Drive
Toronto, Ontario
Beautiful 2-Bedroom Suite Just Steps from the Lake! This bright and modern unit features an open-concept layout with a sleek contemporary kitchen and a spacious balcony perfect for relaxing or entertaining. Enjoy an exceptional array of state-of-the-art amenities, including a fully equipped fitness centre with yoga studio and sauna, an elegant party room with bar, outdoor pool, sun deck, BBQ area, 24-hour concierge, and more. Step outside and embrace the beauty of lakeside living where the waterfront is just moments from your doorstep. Experience the ultimate in comfort and lifestyle! (id:59911)
Right At Home Realty
2002 - 1 Concord Cityplace Way
Toronto, Ontario
Brand New Luxury Building Concord Canada House, A striking new landmark perfectly situated near Toronto the most iconic destinations including the Rogers Centre, CN Tower, Ripley's Aquarium, and the scenic waterfront. This 1 bedroom practical layout Suite Offers 502 Sqft Indoor Space And 43 Sqft Outdoor Space With A Heated Balcony. Amenities Include An 82nd Floor Sky Lounge, Indoor Swimming Pool And Ice Skating Rink Among Many World Class Amenities. Minutes Walk To CN Tower, Rogers Centre, Scotiabank Arena, Union Station, Financial District, Waterfront, Dining, Entertaining & Shopping Right At The Door Steps. (id:59911)
Prompton Real Estate Services Corp.
251 Hickory Circle
Oakville, Ontario
Over 3,800 square feet of total living space! Ideal for multi-generational living featuring a fully equipped two-bedroom in-law suite. The home boasts beautiful curb appeal, with lush landscaping and an interlock stone double driveway and walkway leading to a double garage. Upon entering, you're greeted by a welcoming foyer with a beautiful curved staircase and direct access to the garage, setting the tone for the rest of the home. The home is carpet-free throughout, including elegant hardwood flooring on both the main and second levels. The fresh, neutral décor makes it easy to imagine your own style in every room. The newly renovated kitchen is a chef's dream, with stunning granite countertops, an undermount double sink, and a window overlooking the backyard. The spacious eating area opens to a private patio, perfect for outdoor dining and relaxation. Cozy family room, complete with a wood-burning fireplace and the main floor also features convenient laundry. Upstairs, you'll find four generously sized bedrooms and two full bathrooms, including a primary suite with a walk-in closet and an ensuite bathroom featuring a soaker tub and separate shower. A separate side entrance leads to the well-appointed in-law suite, which offers two large bedrooms -each with a walk-in closet, a shared spacious bathroom with window and a glass-door shower, and an open-concept kitchen, dining and living area. The suite also features its own laundry, two egress windows, and good storage. The private back patio, seamlessly connected to the front with interlock stonework, offers a peaceful space for relaxing or entertaining. Enjoy the beautifully bordered lush landscape that provides the perfect backdrop for outdoor enjoyment. Steps from Laurelwood Park with a baseball diamond and children's playground, plus amazing bike/walking trails. Close to shopping, schools, Sheridan College, and highways. Book your private viewing today! (id:59911)
Keller Williams Edge Realty
