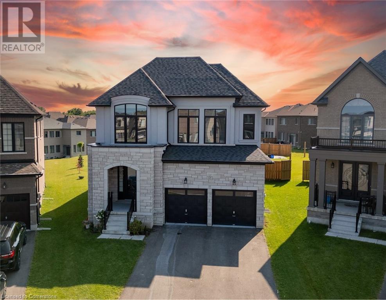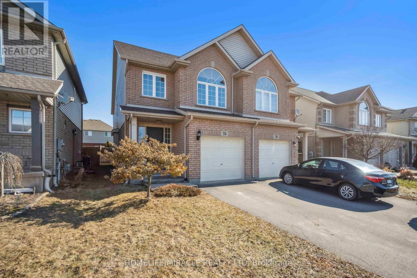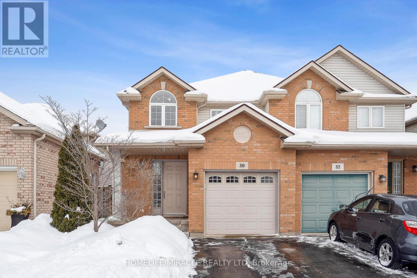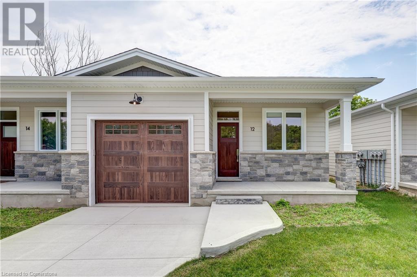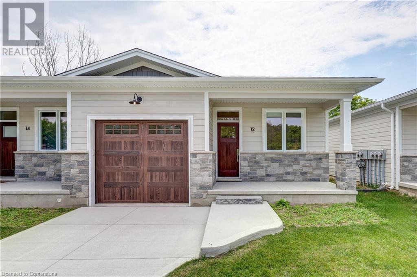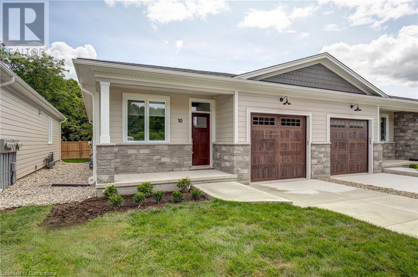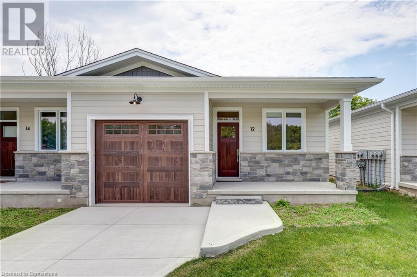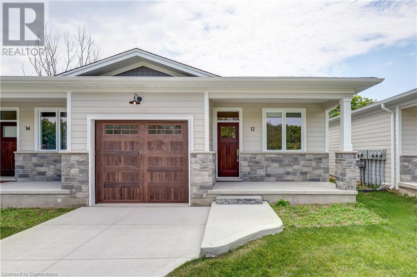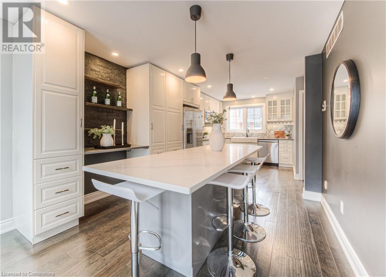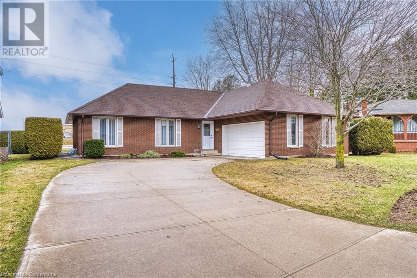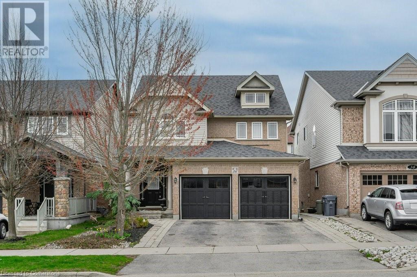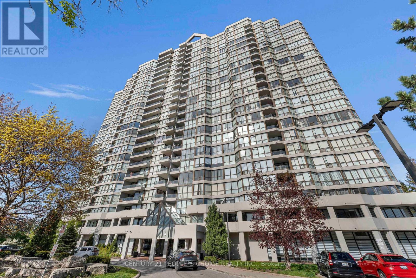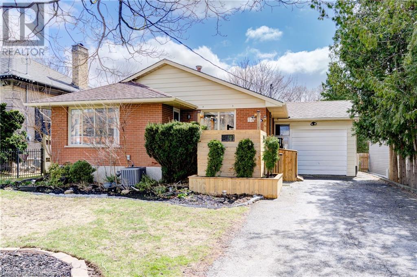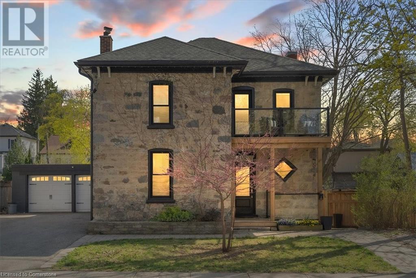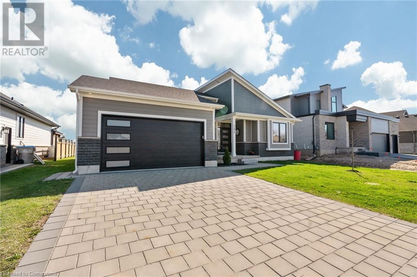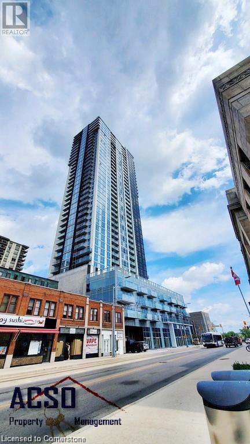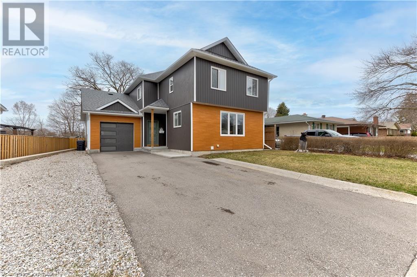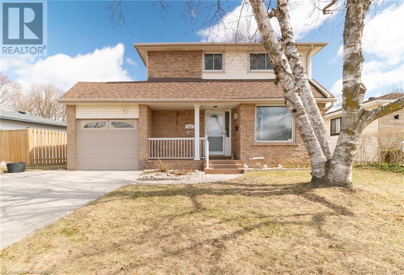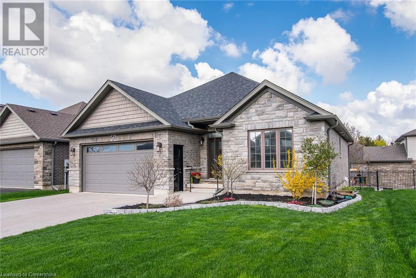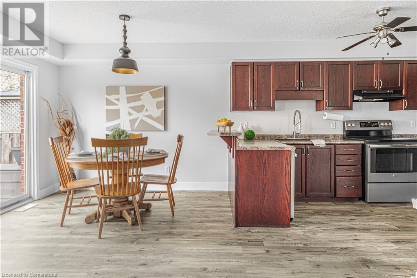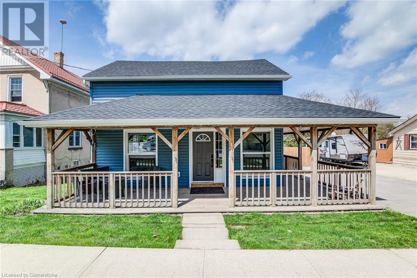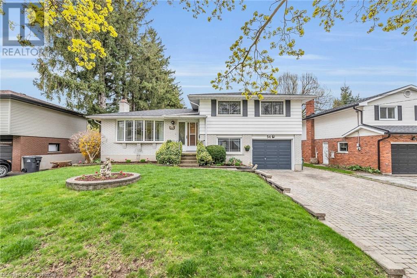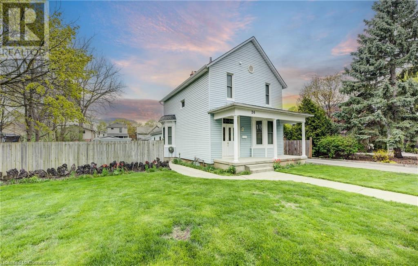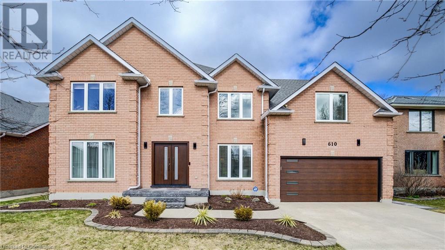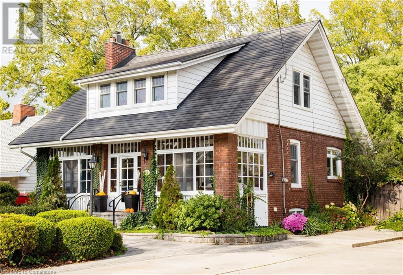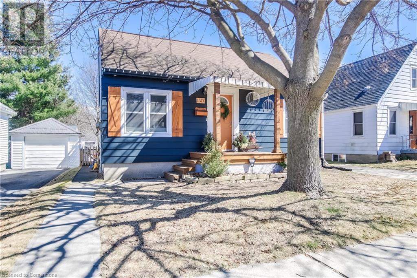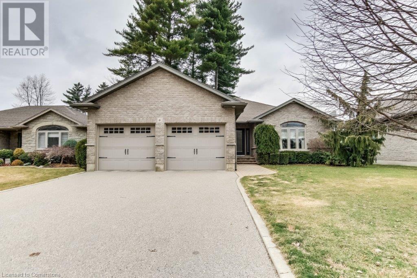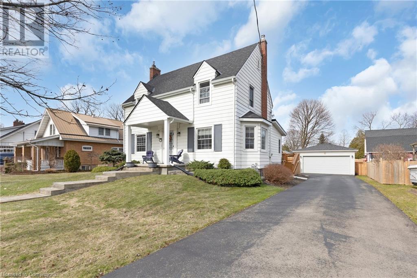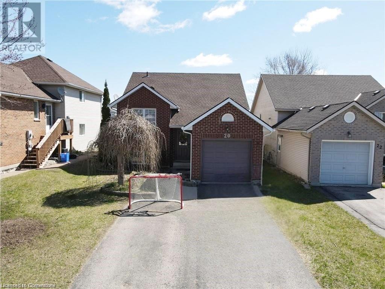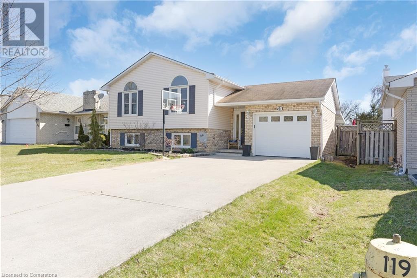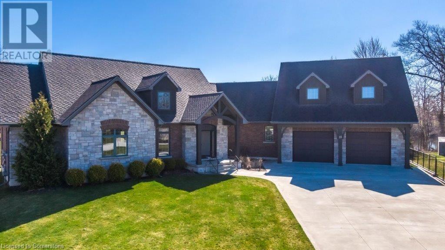1630 Pelham Street
Pelham, Ontario
Welcome to Picturesque Fonthill! 16 Secluded Tranquil Acres to enjoy your Peace and Serenity. Nestled On A Quiet Stretch Of The Street, yet minutes away from All The Town's Amenities And World-Class Attractions of Niagara On the Lake. A lifestyle which suits those that appreciate the natural surroundings, with the convenience of a mere walk into the charming core of Fonthill. There are Wineries to enjoy and explore as your Neighbours & Niagara on the Lake with its charm and beautiful Parks with blooming Gardens. This one of a kind custom built bungalow, with its grand elegance, boasts over 5000 sq ft of Living space. The main level rooms share a tremendous amount of Natural Light and the views of the lush green surrounding grounds. The 2 car attached garage has direct access to the main level for convenience and functionality. The lower level is an entertainer's delight with a full kitchen, living, dining, and entertainment spaces w/natural stone Fireplace, Sauna, and Hot Tub. A laundry room on both levels, as well as a 4 car lower garage, add to this already stellar home. This home is extremely well cared for with an attention to maintenance. It awaits your personal touches! Metal Roof, 400 Amp Service. (id:59911)
RE/MAX West Realty Inc.
125 Prince Charles Crescent
Woodstock, Ontario
Absolute Stunner!! Stone-Stucco 2 Storey Detached House with Double Car Garage with Huge Backyard 4 Bedrooms and 5 Bathrooms above grade.Beautiful Modern Custom Kitchen modern Single levered faucet & Pantry. Hardwood in both Main & 2nd Floor & oak stairs with Iron Pickets. Main Floor consist of Family & Living,Office area, Dining, Double Side Fireplace and Powder Room. Granite Countertop in Kitchen, 12 X 12 Tile in Foyer and Kitchen Area.Second floor with 4 good size bedrooms & 4 bathrooms and Laundry.Basement is partial finished with 1 Bath. Close to Plaza,Future School,Park,Walking Trails,401 & 403. S/S Fridge,Stove,Built-In Dishwasher,New Washer and Dryer,Light & Fixtures included. (id:59911)
Century 21 Green Realty Inc
74 Raspberry Trail
Thorold, Ontario
Discover the perfect blend of comfort, convenience, and investment potential with this beautifully maintained 3+1 bedroom, 4-bathroom semi-detached home in Confederation Heights. Thoughtfully designed for modern living, this property offers spacious interiors, a separate side entrance, and high-quality upgrades, making it an excellent choice for families, investors, or first-time homebuyers. The main level features a bright and open-concept living area, perfect for entertaining, along with a well-equipped kitchen featuring a brand-new gas stove and dishwasher, with direct access to a fully fenced backyard. Upstairs, you'll find a spacious primary suite with a walk-in closet, a jacuzzi tub, and a separate shower. Two additional bedrooms and a full bathroom provide ample space for family living. The lower level, with its separate entrance, includes a bedroom, laundry, a full 3-piece bathroom, and two egress windows, presenting excellent rental income potential or in-law suite possibilities. This home also boasts a brand-new roof (2024) for long-term durability and a new furnace (2023) to enhance energy efficiency and year-round comfort. Located in a prime area, it offers easy access to Brock University, Highway 406, shopping centers, and local amenities. Whether you're searching for a move-in-ready family home or a high-yield investment property, this one checks all the boxes. (id:59911)
Homelife/miracle Realty Ltd
50 Raspberry Trail
Thorold, Ontario
Welcome to 50 Raspberry Trail, your personal paradise nestled in the desirable West Confederation Subdivision of Thorold. This beautifully upgraded home offers an ideal location just minutes from walking trails, shopping, parks, schools, transit, highway access, and the Brock University. Step inside and be greeted by a luxurious and cozy atmosphere with an open-concept layout that's perfect for both everyday living and entertaining. The home has been freshly painted and features modern upgrades throughout, including smart lighting, pot lights with dimmers in every room, and a central vacuum system. Enjoy the comfort of a gas fireplace in the spacious living room, and the convenience of a main-level laundry room. The private, fully fenced backyard offers a serene escape, ideal for outdoor relaxation. Additionally, this property comes with a newly installed, fully paid water heater and water softener, ensuring comfort and peace of mind for years to come. A small area of the basement has been finished, offering the perfect space for a home office. The remainder of the basement is ready for your personal touch, allowing you to create your ideal space. This home truly has it all a functional layout, smart features, and an unbeatable location. Don't miss out on this exceptional opportunity! (id:59911)
Homelife/miracle Realty Ltd
85 Forest Street Unit# 12
Aylmer, Ontario
MODEL HOME!!- Escape the hustle and bustle of the city and discover affordable luxury in Aylmer. Welcome to North Forest Village, brought to you by the award-winning home builder, Halcyon Homes. Nestled at the end of a quiet street, these stunning, brand-new condominiums offer main floor living with exceptional design throughout. Featuring a stone frontage complemented by Hardie board siding, shake, and trim these homes offer quick occupancy with a choice of beautifully designed finishing packages. Each package includes options for hardwood flooring, quartz countertops, tile, and high-quality plumbing and lighting fixtures. All homes offer 2 bedrooms and 2 full bathrooms with eat-in kitchen space as well as main floor laundry. When the day is done, unwind on the your own private deck, complete with privacy wall to enjoy your own space. Enjoy walking proximity to parks, bakeries, shopping, and more. With a short drive to Highway 401, St. Thomas, or the beach at Port Stanley, this is a perfect opportunity to find peace without compromising on luxury. Photos reflect unit for sale. Other units available in Phase 1- Call today to book your private tour. (id:59911)
Revel Realty Inc.
85 Forest Street Unit# 25
Aylmer, Ontario
PHASE 2 Early Opportunity! One of Three Units with LARGER floor plan. Escape the hustle and bustle of the city and discover affordable luxury in Aylmer. Welcome to North Forest Village, brought to you by the award-winning home builder, Halcyon Homes. Nestled at the end of a quiet street, these stunning, brand-new condominiums offer main floor living with exceptional design throughout. Featuring a stone frontage complemented by Hardie board siding, shake, and trim these particular units also offer larger garages and expanded floor plans, with a choice of beautifully designed finishing packages. Each package includes options for hardwood flooring, quartz countertops, tile, and high-quality plumbing and lighting fixtures. All homes offer 2 bedrooms and 2 full bathrooms with eat-in kitchen space as well as main floor laundry. When the day is done, unwind on the your own private deck, complete with privacy wall to enjoy your own space. Enjoy walking proximity to parks, bakeries, shopping, and more. With a short drive to Highway 401, St. Thomas, or the beach at Port Stanley, this is a perfect opportunity to find peace without compromising on luxury. All photos are of Model Home-Unit 6. (id:59911)
Revel Realty Inc.
85 Forest Street Unit# 19
Aylmer, Ontario
TO BE BUILT- Opportunity awaits to secure your Phase 2 unit in Beautiful condominium community. End unit with NO rear neighbours. Escape the hustle and bustle of the city and discover affordable luxury in Aylmer. Welcome to North Forest Village, brought to you by the award-winning home builder, Halcyon Homes. Nestled at the end of a quiet street, these stunning, brand-new condominiums offer main floor living with exceptional design throughout. Featuring a stone frontage complemented by Hardie board siding, shake, and trim these homes offer quick occupancy with a choice of beautifully designed finishing packages. Each package includes options for hardwood flooring, quartz countertops, tile, and high-quality plumbing and lighting fixtures. All homes offer 2 bedrooms and 2 full bathrooms with eat-in kitchen space as well as main floor laundry. When the day is done, unwind on the your own private deck, complete with privacy wall to enjoy your own space. Enjoy walking proximity to parks, bakeries, shopping, and more. With a short drive to Highway 401, St. Thomas, or the beach at Port Stanley, this is a perfect opportunity to find peace without compromising on luxury. All photos are of Model Home-Unit 6. (id:59911)
Revel Realty Inc.
85 Forest Street Unit# 4
Aylmer, Ontario
Escape the hustle and bustle of the city and discover affordable luxury in Aylmer. Welcome to North Forest Village, brought to you by the award-winning home builder, Halcyon Homes. Nestled at the end of a quiet street, these stunning, brand-new condominiums offer main floor living with exceptional design throughout. Featuring a stone frontage complemented by Hardie board siding, shake, and trim these homes offer quick occupancy with a choice of beautifully designed finishing packages. Each package includes options for hardwood flooring, quartz countertops, tile, and high-quality plumbing and lighting fixtures. All homes offer 2 bedrooms and 2 full bathrooms with eat-in kitchen space as well as main floor laundry. When the day is done, unwind on the your own private deck, complete with privacy wall to enjoy your own space. Enjoy walking proximity to parks, bakeries, shopping, and more. With a short drive to Highway 401, St. Thomas, or the beach at Port Stanley, this is a perfect opportunity to find peace without compromising on luxury. All photos are of Model Home-Unit 6. NOTE: Finished Basement Option available. Phase 1 Almost SOLD OUT. Phase 2 Early Access now available. (id:59911)
Revel Realty Inc.
85 Forest Street Unit# 9
Aylmer, Ontario
Escape the hustle and bustle of the city and discover affordable luxury in Aylmer. Welcome to North Forest Village, brought to you by the award-winning home builder, Halcyon Homes. Nestled at the end of a quiet street, these stunning, brand-new condominiums offer main floor living with exceptional design throughout. Featuring a stone frontage complemented by Hardie board siding, shake, and trim these homes offer quick occupancy with a choice of beautifully designed finishing packages. Each package includes options for hardwood flooring, quartz countertops, tile, and high-quality plumbing and lighting fixtures. All homes offer 2 bedrooms and 2 full bathrooms with eat-in kitchen space as well as main floor laundry. When the day is done, unwind on the your own private deck, complete with privacy wall to enjoy your own space. Enjoy walking proximity to parks, bakeries, shopping, and more. With a short drive to Highway 401, St. Thomas, or the beach at Port Stanley, this is a perfect opportunity to find peace without compromising on luxury. All photos are of Model Home-Unit 6. NOTE: Finished Basement Option available. Phase 1 Almost SOLD OUT. Phase 2 Early Access now available. (id:59911)
Revel Realty Inc.
85 Forest Street Unit# 8
Aylmer, Ontario
Escape the hustle and bustle of the city and discover affordable luxury in Aylmer. Welcome to North Forest Village, brought to you by the award-winning home builder, Halcyon Homes. Nestled at the end of a quiet street, these stunning, brand-new condominiums offer main floor living with exceptional design throughout. Featuring a stone frontage complemented by Hardie board siding, shake, and trim these homes offer quick occupancy with a choice of beautifully designed finishing packages. Each package includes options for hardwood flooring, quartz countertops, tile, and high-quality plumbing and lighting fixtures. All homes offer 2 bedrooms and 2 full bathrooms with eat-in kitchen space as well as main floor laundry. When the day is done, unwind on the your own private deck, complete with privacy wall to enjoy your own space. Enjoy walking proximity to parks, bakeries, shopping, and more. With a short drive to Highway 401, St. Thomas, or the beach at Port Stanley, this is a perfect opportunity to find peace without compromising on luxury. All photos are of Model Home-Unit 6. NOTE: Finished Basement Option displayed as an example. Phase 1 Almost SOLD OUT. Phase 2 Early Access now available. (id:59911)
Revel Realty Inc.
28 Mansion Street Unit# 10
Kitchener, Ontario
Welcome to urban living at its finest! This stylish 1-bedroom stacked townhome condo is the perfect blend of modern comfort and unbeatable convenience, nestled right in the heart of downtown Kitchener. Just steps from Centre In The Square, Victoria Street, and some of the city’s best restaurants, cafes, and shopping, you’ll never miss a beat. Inside, enjoy an open-concept layout with sleek finishes, a bright and airy living space with floor to ceiling windows, and a gorgeous kitchen perfect for entertaining. The best part? Your very own private garage and full basement—an absolute rarity in this vibrant area! Whether you’re a young professional, investor, or looking to downsize without compromise, this home is a must-see. Don’t miss your chance to live in one of Kitchener’s trendiest neighborhoods! (id:59911)
Flux Realty
168 Bristol Street
Waterloo, Ontario
Welcome to 168 Bristol, where convenience meets opportunity! This delightful detached bungalow offers 2 spacious bedrooms with potential for 3rd, 2 full bathrooms, and endless potential for you to create your dream space. Situated on a large lot with a detached garage, this home is perfect for first-time buyers, downsizers, or savvy investors. The flexible layout includes the potential for an in-law suite, making it ideal for multigenerational living or additional rental income. Located in a sought-after area, you're just minutes away from the vibrant downtown Kitchener core and the charm of uptown Waterloo. With parks, schools, shopping, and transit all nearby, this location truly has it all. Don't miss out on this versatile home in an unbeatable spot – 168 Bristol could be the one for you! (id:59911)
RE/MAX Solid Gold Realty (Ii) Ltd.
5 Windham Court
Listowel, Ontario
VERY WELL CARED FOR 3+ BEDROOM BUNGALOW IN VERY QUIET CUL-DE-SAC. LOCATION BACKING ONTO CHURCH PARKING LOT. MANY UPDATES, LOTS OF NATURAL LIGHT, 2 BATHS - MAIN FLOOR BATHROOM HAS ROLL IN SHOWER, FINISHED REC ROOM. APPLIANCES INCLUDED, FURNANCE WAS INSTALLED 2024, GAS HEAT WITH HEAT PUMP. WHEEL CHAIR RAMP TO BACK DECK. (id:59911)
Kempston & Werth Realty Ltd.
520 - 30 Shore Breeze Drive
Toronto, Ontario
Spacious and bright 1 bed & 1 bath suite at Sky Tower featuring a functional open-concept layout and hardwood floors throughout. The modern kitchen is equipped with stainless steel appliances, while the generous living area offers a seamless walkout to the balcony - perfect for relaxing or entertaining. The bedroom includes a full closet and floor-to-ceiling windows that flood the space with natural light. Ideal for enjoying the vibrant waterfront lifestyle. Residents enjoy access to exceptional amenities including a fully equipped gym, CrossFit area, indoor pool, yoga studio, and more. Conveniently located near parks, scenic trails, the waterfront, marina, Mimico GO Station, with TTC at your doorstep and the Gardiner Expressway less than 2 minutes away. (id:59911)
Royal LePage Terrequity Realty
36 Ray Crescent
Guelph, Ontario
Situated on a quiet crescent in the family-friendly Westminster Woods subdivision, with four bedrooms upstairs plus a fifth bedroom in the fully finished basement! Tasteful brick and vinyl exterior with double car garage, double wide driveway and an interlock stone border make for tremendous curb appeal. There’s an inviting entranceway to the carpet-free main level with ceramic and vinyl flooring, open-concept living room/dining room with a large eat-in kitchen that has an island and dinette overlooking the backyard. Upstairs has four bedrooms, two full bathrooms and a very convenient laundry room. The inviting primary bedroom has double doors, a large walk-in closet plus a four-piece ensuite. Downstairs has a family room and a fifth bedroom with a large window, a three-piece bathroom plus plenty of additional storage. The backyard has a large deck, fenced yard, plus a nice amount of grass with landscaping and sitting areas. This location is second to none for amenities - surrounded by great schools, parks, restaurants, groceries, a movie theatre, public transit, and easy highway access. Roof (2022). (id:59911)
Exp Realty (Team Branch)
904 - 3 Rowntree Road
Toronto, Ontario
Beautifully upgraded 2 bedroom, 2 full bath condo nestled in a high demand area of Etobicoke. Spacious layout with approximately 1190 sqft of living space. Featuring an open concept combined living and dining area & a solarium with large windows offering tons of natural light throughout the day. Upgraded kitchen featuring tile flooring, stainless steel appliances, white cabinetry, and upgraded countertops & backsplash. Primary suite includes an ensuite 5 piece bathroom, two closets, and a private walk out balcony with beautiful views. Generously sized second bedroom with ample closet space. Convenient in-suite laundry and locker. Building amenities included are indoor and outdoor pools, sauna, hot tub, squash & tennis courts. Fully equipped gym, billiards room, party room, and children's play area. Concierge security with gated access and tons of visitor parking. One parking spot included as well as an additional locker in P2. Close proximity to Kipling GO and the new Finch LRT stations, easy access to highways 407, 401, and 400. Walking distance to parks, the Albion Mall, schools, and scenic hiking trails along the Humber River. (id:59911)
Century 21 People's Choice Realty Inc.
106 Grandravine Drive
Toronto, Ontario
A Rarely Offered Detached Gem in York University Heights! Step into this beautifully maintained, sun-filled 4-bedroom detached 2-storey home, nestled on a massive 55ft x 109ft south-facing lot! Featuring a spacious upper-level terrace above the garage perfect for outdoor lounging, this home boasts a thoughtfully designed layout with spacious rooms, including a bright open-concept living/dining area featuring elegant marble flooring, perfect for entertaining. Enjoy a modern custom eat-in kitchen with built-in appliances and plenty of storage. Four generously sized bedrooms with ample closet space. The finished basement with a separate entrance, 2nd kitchen, and a large rec room is ideal for extended family living or potential rental income. Located in a highly desirable community just minutes from Finch West Subway Station, Keele Shopping Centre, York University, major highways (400/401/407), the upcoming Finch West LRT, and the new Humber River Hospital. New Roof 2025 and New A/C 2024. (id:59911)
Right At Home Realty
6566 Concession 4 Road
Puslinch, Ontario
Step into your dream home, nestled in the picturesque countryside of Puslinch, where meticulous renovations meet tranquil living. 6566 Concession 4 is a fully updated masterpiece, offering modern comforts and timeless charm on a spacious lot perfect for family life, entertaining, and peaceful relaxation. This 3-bedroom, 2.5-bathroom home showcases an expansive layout, beginning with a beautifully designed main floor. Here, you'll find a bright and spacious living room, a cozy family room, and a chef’s dream kitchen featuring quartz countertops, heated slate floors, and high-end appliances. The main floor laundry and mudroom, complete with custom built-ins, add convenience and functionality to your daily routine. A thoughtfully designed 2-piece powder room completes this level. Upstairs, retreat to the luxurious primary suite, featuring a spa-inspired 5-piece ensuite with heated floors, a walk-in closet, and an additional closet for extra storage. Two additional spacious bedrooms share a tastefully renovated 3-piece bathroom, offering comfort and style for family or guests. The finished basement (2023) takes this home to the next level with heated floors and a large rec room, perfect for relaxation or hobbies. Outside, the amenities are equally impressive, offering an ideal space for entertaining. Enjoy hosting gatherings in the fully equipped outdoor kitchen and unwind by the cozy built-in fire pit. The landscaped yard includes a fenced garden area, a detached garage, and a multi-purpose concrete pad. Additional upgrades include a paved driveway, outdoor lighting, and Nest-integrated smart systems for ultimate security and convenience. Located in Puslinch, this property offers the perfect blend of rural charm and accessibility. With close proximity to Guelph, Cambridge, and major highways, it’s ideal for commuters who value peace and privacy. Come and experience the lifestyle you’ve been dreaming of. (id:59911)
Exp Realty
2002 - 30 Elm Drive
Mississauga, Ontario
Welcome to this brand new bright and spacious corner unit featuring floor-to-ceiling windows that flood the space with natural sunlight. This modern condo boasts 2 generous bedrooms, 2 stylish bathrooms, and remote-controlled blinds on all windows for added convenience. Enjoy cooking in the high-end kitchen complete with premium appliances, a sleek island, and contemporary finishes. The open-concept living and dining area leads to a private balcony, perfect for relaxing. The primary bedroom includes a walk-in closet and a bright ensuite bathroom. Additional perks include ensuite laundry, 1 underground parking spot, and a storage locker. The building offers exceptional amenities: a billiards room, Wi-Fi lounge, state-of-the-art gym/fitness studio, theatre room, two party halls, two guest suites, and an outdoor patio area. Located just steps from the upcoming LRT, minutes to Square One and highways this is one of Mississauga's most sought-after locations. Don't miss this incredible leasing opportunity! (id:59911)
Century 21 Realty Centre
14 Noxon Street
Ingersoll, Ontario
Charming Full-Brick Bungalow in a Prime, Quiet Location! - Welcome to this beautifully updated 3-bedroom full-brick bungalow, nestled on a quiet street in a highly sought-after neighborhood. This home perfectly combines classic charm with modern updates, offering comfort, style, and functionality. Step inside to discover a bright and spacious layout featuring an updated kitchen with contemporary finishes, new flooring throughout, and a renovated bathroom that adds a fresh, modern touch. The full finished basement provides ample additional living space—perfect for a family room, home office, or guest suite. Enjoy the outdoors from your new front porch or entertain on the new deck overlooking a private, deep backyard—a rare retreat offering peace, privacy, and plenty of space to relax or play. Additional features include an attached garage for convenience and storage. Located just minutes from Highway 401, and within walking distance to schools, parks, and a community centre, this home offers the perfect blend of convenience and tranquility. (id:59911)
RE/MAX Twin City Realty Inc.
1109 - 65 Yorkland Boulevard
Brampton, Ontario
Absolutely Stunning Condo With A Breathtaking View Overlooking 800 Acres Of Greenspace Conservation Land. This Modern And Spacious 2 Bedroom and 2 Washroom unit comes with 2 Parking and a Locker. Premium Unit Offers Endless Luxury And Spectacular Living. Very PeacefulAnd Serene Surrounding, Hard To Find. With an open concept living & dining area with high ceiling and beautiful foor-to-ceiling windows whichbring lots of natural light. There are no adjoining balconies next to this super corner unit! This condo unit also includes 980 sqft with largebalcony. Situated near major amenities and transit, this location ensures convenience at your doorstep. Enjoy the building amenities curated foryour pleasure! Have access to a convenient pet grooming station, guest suit, gym, party room and ample outdoor visitor parking. (id:59911)
Century 21 Millennium Inc.
126 Cooper Street
Cambridge, Ontario
Welcome to 126 Cooper Street — a beautifully restored granite century home where timeless charm meets modern function in the heart of Hespeler Village. With nearly 3,800 sq ft of finished living space and three self-contained units, this home offers unmatched flexibility for multi-generational living, work-from-home setups, or mortgage-offsetting rental income. Inside, you’ll find soaring 8'8 ceilings, updated flooring, open-concept layouts, and stylish contemporary finishes. Each unit is bright and airy, filled with natural light, and thoughtfully designed for comfort and independence. All units have their own kitchens, bathrooms, and private outdoor spaces — making it ideal for extended families or tenants alike. The backyard is built for enjoyment: soak in the hot tub, host under the tiki bar, or relax on one of the expansive decks surrounded by mature trees and complete privacy. The oversized 2-car garage and extended driveway provide parking for 8+ vehicles, plus bonus laneway access for toys or trailers. There’s even potential to expand with a rooftop deck over the garage. Walk to Hespeler’s historic downtown — known for its cafes, restaurants, and shops — or hop on the 401 in minutes for easy commuting to KW, Guelph, Milton, or the GTA. This is your chance to own a move-in-ready century home where all the work is done — just bring your vision and enjoy the lifestyle. (id:59911)
Exp Realty
161 Brock Street
Monkton, Ontario
This is a custom built home on a large lot on a quiet street located only 40 Minutes to KW, 25 minutes to Stratford and 15 minutes to Listowel, Mitchell and Milverton. This one owner home features a large kitchen with loads of cabinetry and abundant counter space with a breakfast nook overlooking the expansive fenced back yard. 2 sets of French doors give you access to the recent deck and patio area. On the spacious main level you will find the bright and inviting primary bedroom with a ensuite bath with a steam shower and large soaker tub and a huge walk-in closet. The main floor also includes another bedroom, living room, dining room, laundry, and access to a bonus room over the garage. The finished basement has in floor heat and offers 2 more bedrooms, 3 piece bath, an oversized rec room with a wet bar and fireplace. The basement could very easily be converted to an apartment as the wet bar area has a hookup for a stove as well and a set of stairs gives excellent access to and from the garage. Outside you will find a aggregate concrete drive with room for 4 vehicles and a hookup for a generator. Updates include a private well drilled in 2019, metal roof ($45,000) in 2018 and the hot water heater in 2025. (id:59911)
RE/MAX Midwestern Realty Inc.
155 Mcleod Street
Parkhill, Ontario
Have you dreamed of living in a beautiful home near the beach, soaking in the spectacular sunsets over Lake Huron, but felt held back by the price tag? Not anymore! Here’s your chance to own a stunning, newly built bungalow (2022) by Medway Homes. Located in the desirable Westwood Estates, this home is nestled in one of the newest and most upscale neighborhoods in the community. Ideally situated between London and Grand Bend, it offers the perfect blend of convenience and small-town charm. This home is a great fit for all family types, including retirees, multigenerational families, or those seeking mortgage helpers. Families will also appreciate the proximity to both public and Catholic schools. It all starts with curb appeal, and this stunner truly shines! Not your typical cookie-cutter new build, this home boasts a unique and beautifully designed exterior. The interlocking stone driveway and gardens provide a warm welcome, while the cozy front porch offers the perfect spot to enjoy your morning coffee or an evening beverage. Step inside and feel the WOW factor in this open-concept home, boasting over 1400 SF, all on one level. The stunning custom interior is enhanced by large windows that fill the home with natural light. It features 2 spacious bedrooms, including a primary suite with gorgeous ensuite and walk-in closet. Enjoy the convenience of a main floor laundry/mudroom, thoughtfully located off the garage. Sliding doors lead to a large backyard with beautiful deck, perfect for enjoying me time, entertaining guests, or watching children play. The unfinished basement, with numerous large windows, pre-installed plumbing and electrical, offers endless possibilities. Whether you envision a separate unit, additional living space for a growing family, a home office or gym, this basement is prepared to accommodate your vision. It’s not often you find an affordable house like this with such exceptional proximity to Grand Bend and London. Book your showing today! (id:59911)
Trilliumwest Real Estate Brokerage
60 Frederick Street Unit# 2405
Kitchener, Ontario
Beautiful Modern 1 Bedroom, 1 Bathroom condo. Open concept main living room with large floor to ceiling windows. Enjoy the city views from the 24th floor on your private balcony. Bright kitchen with stainless steel appliances included. Bedroom offers large floor to ceiling windows, great for natural light. Spacious three piece bathroom with stand-up shower and stackable washer/dryer. One storage locker included. Close to tons of amenities. Heat, water and air conditional including. No parking available. Listing price does not include the prompt payment discount. If rent is paid on the 1st of the month, rent would be $1,695.00. Available June 1, 2025. (id:59911)
RE/MAX Icon Realty
74 Rouse Avenue
Cambridge, Ontario
Discover this stunning custom house, designed for large or multi-generational families, offering a perfect blend of luxury, functionality, and convenience. With parking for up to 7 vehicles in the driveway and 2 more in the oversized drive-through garage, featuring a storage mezzanine. This home is as practical as it is beautiful. This 3+1 bedroom house includes a massive primary suite with a walk-in closet featuring custom built-ins and an ensuite bath. The flexible main floor layout includes an option for an extra bedroom and already includes a full bath, ideal for guests or extended family. A fully finished basement with a bedroom, full bath, livingroom and wet bar and a separate entrance through the garage provides a potential rental opportunity or in-law suite. The main floor custom kitchen impresses with quartz countertops, under-cabinet lighting, built-in waste storage, and brand-new LG appliances. Outdoors, enjoy a fully fenced yard with stone landscaping, a half-covered concrete patio with a gas line for BBQs, and a new concrete front step and walkway. Built with energy efficiency in mind, this home includes a new 200-amp underground service, a 220v garage receptacle for EV charging or a welder, and high-quality finishes throughout. This area has top schools, shopping, and restaurants, this move-in-ready home is designed for both comfort and style. Whether you work local or commute, this house is minutes from the 401, and centrally located for driving to the GTA. Schedule your private tour today! (id:59911)
Red And White Realty Inc.
220 Cedarwoods Crescent
Kitchener, Ontario
Welcome to 220 Cedarwoods Crescent, a well-cared-for two-storey home tucked into a quiet crescent in the heart of Kitchener. This home offers the best of both worlds: a peaceful setting with unbeatable convenience. You're just a short walk to nearby parks, Fairview Mall, and have quick, easy access to the highway—perfect for commuting or weekend escapes. Inside, you’ll find a home that’s been updated where it really counts. The roof was replaced in 2019, and the kitchen was refreshed in 2016, offering a solid foundation with room to make it your own. The fully fenced backyard was completed in 2021, ideal for pets, kids, or summer lounging. Major mechanicals are also taken care of, with a brand new heat pump and furnace installed in 2024, a tankless water heater added in 2021, and the attic reinsulated that same year for improved energy efficiency. The home also features a water softener and a reverse osmosis system, and unlike many homes, there are no rental contracts to take over—everything is owned and included. This is a move-in ready home that gives you peace of mind today and plenty of potential for tomorrow. (id:59911)
Exp Realty
49 Halliday Drive
Tavistock, Ontario
Welcome to this 3 bedroom, 3 full bath, with full in-law suite bungalow located in the peaceful town of Tavistock. This bright and open concept main floor features an eat-in kitchen with quartz counter-tops, a spacious family room with soaring cathedral ceilings, large windows, and convenient main floor laundry with pantry, great for storage. The main floor primary bedroom offers lots of space with a walk-in closet and its own ensuite bathroom, 2nd bedroom or office also located on main floor. The highlight of this home is the stunning in-law suite in the fully finished basement, with extra large bright windows complete with a custom designed kitchen, quartz counter-tops, full stove, dishwasher and an extra large fridge, and it's own private laundry. The in-law suite bedroom features a large walk-in closet. The bathroom features soaker tub and glass shower and heated floors. Enter into the 1.5-car garage with its own man door from the outside. The garage also has separate entrance to basement in-law suite. This double-wide extra-deep driveway offers parking for four vehicles. There is also a separate walk-up entrance from in-law suite to a private backyard patio and upper deck area with gazebo where you can enjoy the peaceful view of the green space and pond, allows for relaxation with friends and family on those beautiful summer nights. This is a must-see home offering comfort, space, and versatility! (id:59911)
Peak Realty Ltd.
158 Waterloo Street
Kitchener, Ontario
Welcome to this charming century home nestled in a desirable, established neighbourhood just steps from downtown, trails, and transit—offering the perfect blend of character, community, and convenience. Situated on a deep 148-foot lot, this classic home features updated plumbing, electrical and HVAC for your peace of mind given homes of this vintage. The enclosed front porch is ideal for enjoying morning coffee or evening sunsets, while the main floor boasts traditional living and dining rooms with original historic details intact. The den overlooks the backyard with walkout to a spacious deck—perfect for summer entertaining. Upstairs you'll find three bedrooms and a full bathroom, while the finished basement adds additional living space with a trendy exposed brick accent wall and a second full bath. This is your chance to own a timeless home in a vibrant, connected community! Book your private showing today! (id:59911)
RE/MAX Solid Gold Realty (Ii) Ltd.
181 Sophia Crescent
Kitchener, Ontario
Welcome to 181 Sophia Crescent—an updated semi-detached home that blends modern finishes with practical living in a neighbourhood that makes everyday life easy. The main floor offers a bright, open layout with new flooring, fresh paint, and updated trim throughout. The living and dining areas flow effortlessly into a well-appointed kitchen—perfect for both quiet mornings and lively dinners. Upstairs, you’ll find three generously sized bedrooms and a flexible loft space that works great as a second living area, office, or play zone. The primary bedroom features a full ensuite bath—because mornings run smoother when you’re not fighting for sink space. The unspoiled basement offers future potential for more living space, while the larger-than-average backyard gives you room to host, garden, or just enjoy a bit more elbow room. It’s fully fenced for privacy, includes a shed for extra storage, and even has a gas hookup ready for BBQ season. And yes, there’s a double car garage—rare and worth bragging about. Located close to parks, schools, highways, and everyday essentials, this home is move-in ready and made for real life. (id:59911)
Exp Realty
58 William Nador Street
Kitchener, Ontario
This better-than-new 3 year old home sits in the highly desired family friendly community of Huron Park situated on a large premium lot. This 1,754 sq ft home offers open concept living with 3 bedrooms, 2 1/2 bathrooms and many desirable upgrades, giving the perfect blend of modern living and comfort. As you enter the front door you walk in to a very spacious foyer looking over the main floor featuring open concept living/dining filled with plenty of natural sunlight. Hard wood flooring throughout the main level leads you past the dining area to the kitchen which looks into the large, totally fenced, back yard. The kitchen is finished with modern cabinetry with granite counter tops & stainless steel appliances. The spacious living area is flooded with natural light and leads to the dining area. A powder room and access to the garage completes the main floor. As you climb the stairs you will notice natural sunlight cascading into the open loft area making a great space for an office, play area for the kids or just a quiet spot for reading. The second floor offers 3 bedrooms, main bath and laundry. The spacious primary bedroom features a large walk-in closet, view of the fenced back yard and a luxurious ensuite with large walk-in shower and double sink vanity. The unfinished basement is waiting for your finishing touches to add extra living space with a family room and has a 3 piece rough-in for future bathroom. Some of the many upgrades include 9’ ceilings on the main & upper floor, large premium lot, upgraded interior trim, water line to fridge, hard wood flooring, custom window blinds & much, much more. The large fenced back yard is a great space for kids kids & pets. Conveniently located close to shopping & dining, 401 access, Don’t miss this opportunity to make this stunning house your home! Call for your viewing today! (id:59911)
Royal LePage Wolle Realty
810 - 220 Missinnihe Way
Mississauga, Ontario
Unparalleled Lakeside Elegance at Brightwater II in Port Credit! Welcome Home. Enjoy an exquisite brand new, intimate, 14-Storey boutique residence in Port Credit's Premier Waterfront Community. This thoughtfully designed One-Bedroom plus Den Suite offers an extraordinary south-facing panorama capturing forever views of Lake Ontario and the Toronto skyline. Bask in the beauty and marvel at the sunrises and sunsets from your full-width private balcony, a tranquil retreat high above the shoreline. Inside, discover a versatile and refined layout with soaring 9 ft ceilings and expansive windows to take in the views. The Primary Bedroom retreat comfortably accommodates a Queen-sized bed, complemented by double closets and floor-to-ceiling windows that flood the space with natural light. The separate den serves as an ideal flex space, home office, guest suite, or private fitness area, adapting seamlessly to your lifestyle. Set within the sought-after Brightwater community, this residence offers effortless access to a new Farm Boy grocery store, LCBO, Waterfront Trails, J.C. Saddington Park...with Port Credits finest dining and shopping just steps away. Complete with Smart Home Ready Features, Low-maintenance Laminate Wood Floors, Quartz Counters, Premium Integrated Appliances with an Induction Cooktop, one parking space and a private locker, this exceptional home presents an unparalleled fusion of luxury and breathtaking views in the ultimate waterfront village setting. Take advantage of the exceptional building amenities including; 24 hrs Concierge, an Expansive Gym & Fitness Area, Pet Spa, Party Room, Outside lounge area, and an exclusive community app with a shuttle bus service to the Port Credit GO station. See Video Tour for More! (id:59911)
RE/MAX Condos Plus Corporation
4136 83 Line
Hesson, Ontario
Enjoy the perfect blend of comfort and functionality in this beautifully updated home, nestled in a peaceful small-town setting with sweeping views of the surrounding countryside. This well-maintained property features numerous updates, including a custom kitchen (2014), flooring, two modern bathrooms, and a new furnace and A/C (2018). The back metal roof was completed just last year! This home offers 3 bedrooms, including a convenient main-floor primary suite, and also boasts main-floor laundry located in the mudroom off the back entrance-ideal for busy family life. Outside, the detached garage is powered and ready for use, while the impressive 30' x 45' insulated shop is a dream for hobbyists or small business owners. It features a 100-amp panel, 240V outlets, in-floor heating (plumbed in), a concrete floor, 12' ceilings, 10'x 12' overhead doors, and a man door-providing approximately 1,350 sq ft of versatile workspace. This move-in-ready property truly has it all - space, updates, and incredible potential for your next adventure. Don't miss this opportunity! (id:59911)
RE/MAX Solid Gold Realty (Ii) Ltd.
30 Wellington Street S
Drayton, Ontario
Welcome to 30 Wellington Street S, an ideal opportunity for first time buyers or anyone looking to get into the market at an affordable price point. This charming 1.5 storey home sits on a spacious 66' x 132' lot in the heart of Drayton, offering both a generous yard and a central location close to parks, schools, shops, and more. Inside, you’ll appreciate the thoughtful main floor renovation completed in 2024, blending classic character with modern comfort. The updated kitchen features newer appliances and ample cabinetry and you have to check out the coffee bar! The open living and dining areas create a welcoming space for everyday life or entertaining. The convenience of main floor laundry and a full bathroom adds to the functionality of this well-designed layout with the ability to close those areas off when needed. Upstairs, you’ll find three bedrooms, perfect for a small family, home office setup, or guests. Start your morning off with a hot coffee on your covered porch or step outside to enjoy summer evenings on the spacious deck, and take advantage of the large yard—ideal for kids, pets, or future expansion. A workshop/garden shed provides great storage or hobby space, and the double wide driveway offers ample parking. The home is equipped with newer windows and doors, forced air gas heat, central air, and includes all major appliances, making your move seamless. Affordable, updated, and move-in ready—this home is a great way to start your homeownership journey in a welcoming small-town community. (id:59911)
Exp Realty (Team Branch)
54 Glenburnie Drive
Guelph, Ontario
They just don’t build them like this anymore! Set on a MASSIVE LOT, in a TERRIFIC NEIGHBOURHOOD, we find this PRISTINE SIDE SPLIT with a DETACHED WORKSHOP just waiting for a lucky buyer! To say the maintenance of this home is exceptional is an understatement - the pride of ownership is evident from the moment you pull up. Framed by manicured grounds, an attached garage & massive paver stone driveway, a landscaped path leads you inside. Upon entering, the versatile layout becomes apparent, with huge windows illuminating a large living room on gleaming hardwoods flowing seamlessly to a formal dining room & kitchen. A few steps up finds 3 generous bedrooms with a full bathroom & a few steps down finds yet another bathroom and bedroom (or office!). The basement accords even more living space with a recreation room (boasting custom cabinetry & fireplace) laundry, utility, cold room - and a TONNE of STORAGE SPACE! But wait…there’s more…a fantastic detached garage/workshop outback accords so many options! Plus, a wonderful patio area, gardens & fenced yard provide the perfect space for gardening & entertaining (backyard BBQ weather is here!) All this, and excellent proximity to parks, the recreation centre, schools & shopping - it’s the PERFECT HOME in the PERFECT LOCATION! Don’t delay - make it yours today! (id:59911)
Promove Realty Brokerage Inc.
26 Chalmers Street N
Cambridge, Ontario
Welcome to this exceptional multifamily property nestled in the heart of Cambridge. This versatile home features two spacious units--perfect for multigenerational living or an excellent investment opportunity. From the moment you arrive, you'll be captivated by the beautiful curb appeal, highlighted by the striking lava rock with beautiful flowerbeds that create a warm and inviting first impression. The main unit offers a bright and inviting layout with 3 bedrooms, an elegant dining room, accentuated by a beautiful chandelier, a cozy living room bathed in natural light from the large triple pane windows undated in 2023, while rich wood-finish floors flow throughout adding warmth and character. The kitchen provides ample space for culinary creations and with ample storage options make organization effortless. The second unit, with separate side entrance, boasts 2 comfortable bedrooms and an inviting living space, complemented by a gas fireplace, ideal for cozy nights in and updated windows in 2024. Step outside to a large, fenced yard that caters to all your outdoor needs---from barbecues to games and entertaining. The property features a double car garage, a double sized shed, and parking for 8+ cars, all on a generous lot that provides space and privacy. Don't miss this unique opportunity to own this versatile and beautifully maintained property with curbside appeal. 2 water meters and 2 hydro meters. (id:59911)
RE/MAX Icon Realty
610 Stonebury Crescent
Waterloo, Ontario
OPEN HOUSE SATURDAY MAY 10TH- 1:00PM- 3:00PM!!! Executive home on a prime crescent in Colonial Acres. An impressive floor plan featuring 5 bedrooms, main floor office, over-sized principal rooms, 23 foot ceilings with skylights in the family room, open balcony from the upper level. The basement is super versatile with a completely separate entrance, a perfect layout for a 2 bedroom unit, or home business (with a photographer’s “cyclorama” room), or fun family entertainment suite large enough for a pool room, theatre, guest rooms, and more… The kitchen is the heart of the home with granite counters and backsplash, angled island and open to a large dinette with sliding patio doors, and open to the oversized family room with a gas fireplace and huge windows. Ceramic tile and beautiful hardwood throughout the main floor. The upper floor has all hardwood floors (2014) and 2 fully renovated bathrooms (2021). This property boasts a large square yard with landscaping, mature privacy trees, and a new raised modern stone patio with built-in seats and lighting, plus full walkway around the home and front entry steps and landing (2021). Other upgrades to this beautiful home include roof and insulation (2015), c/air (2021), water softener (2024), 200 AMP electrical, Roof (2015) and upgraded attic insulation. This home shows pride of ownership throughout with many upgrades, PLUS LOCATION! Walk to Conestoga Mall and the LRT stop, and restaurants. Just 10 minutes to Universities and Conestoga College, 15 minutes to HWY 401 and 20 minutes to Guelph. Connected to fantastic walking and biking trails, and just a few minutes to RIM Sportplex, Library, Grey Silo Golf, St Jacobs, and more.... (id:59911)
RE/MAX Twin City Realty Inc.
18 Parkwood Drive
Cambridge, Ontario
Discover the perfect canvas for your dream home on this unique infill lot, like the home pictured here, nestled in the heart of a charming 1950s neighborhood in West Galt, Cambridge. This rare find offers a blend of modern convenience and timeless natural beauty, with mature trees. With a 52-foot frontage, 174 feet deep, and 42 feet wide at the rear, this lot provides ample space for a variety of home designs and landscaping possibilities. Utilities Ready: The property comes with an existing sewer connection at the property line, simplifying the building process. Only a block away from Highland Public School, which offers French Immersion programs. A block from Victoria Park, featuring tennis courts, a ball diamond, a playground, and walking trails. Community: Located in the desirable neighborhood of West Galt, this lot is surrounded by mid-century charm and modern amenities, making it an ideal location for families and individuals alike. Lots like this in West Galt are a rare opportunity. The combination of its size, mature trees, and proximity to schools and parks makes 18 Parkwood Drive an ideal spot to build a home tailored to your lifestyle. Enjoy the tranquility of a tree-covered lot while being a short walking distance away from the downtown core community and its amenities. (id:59911)
RE/MAX Twin City Realty Inc. Brokerage-2
94 Wallace Avenue
Toronto, Ontario
A Beautiful Detached 3 bedroom Home With A Ton Of Natural Light. Main-Floor Offers Fully Opened Concept With High Ceilings, Fire Place, Wet Bar With Walk Out To The Patio. Main-floor And Second Floors Window Covering Are Electrically Operated. 2nd Floor Offers 3 Bedrooms And 2nd Kitchen With Office/Gym room. Primary Bedroom Offers A Balcony For Evening Coffee/Smoke Area With A Nice View. Basement Offers Opened Concept With Heated Floor On The Entrance To The Basement Only. It Offers A Lot Closet/Storage Space. House Has Upgraded With New Electrical Work, Sump Pump And Spray Formed Insulated Basement And Main-floor. The Garage Features 02 Parking With Ceiling Insulated. The Catholic And Public School Right At Your Door Step. House Offers A Beautiful Garden With Concrete Pathway. The List Continues. (id:59911)
Right At Home Realty
316 Leiterman Drive
Milton, Ontario
Beautiful Showstopper Detached Home!Welcome to 316 Leiterman Drive, where elegance meets comfort in This stunning Mattamy-built home, perfectly positioned lot across from Leiterman Park. This fully renovated gem features a modern open-concept layout with 9' smooth ceilings on the Ground floor. creating a bright and airy ambiance. Step inside to find brand-new smooth ceilings, fresh paint, pot lights, and hardwood floors throughout, with laminate flooring in the bedrooms. The spacious chef's kitchen is a culinary dream, boasting built-in stainless-steel appliances, a stylish backsplash, and ample counter space perfect for entertaining. The main floor includes a bonus office/den, ideal for remote work or study. Upstairs, you'll discover four generously sized bedrooms, including an oversized primary suite with a custom walk-in closet and a luxurious ensuite. A versatile loft space and a convenient second-floor laundry room add to the home's practicality. The unfinished basement with oversized windows offers endless possibilities for customization. Outside, enjoy a beautiful backyard with a deck, perfect for outdoor gatherings and relaxation. This move-in-ready home includes a water purifier, humidifier, and power blackout blinds for added comfort. Situated in a prime Milton location, you're just minutes from top-rated schools, splash pads, shopping, Milton District Hospital, and highways 401 & 407.Don't miss this incredible opportunity schedule your private tour today! (id:59911)
Save Max Real Estate Inc.
220 First Avenue
Port Dover, Ontario
220 First Ave is a dream home come true just a block from the local patisserie, the Urban. With iconic curb appeal, established landscaping, and an enclosed front porch, you can enjoy your morning coffee as sunlight streams in. Inside, the Living Rm features a gorgeous gas FP and hardwood floors that continue into the Dining Rm and down the hall to the Primary Bedroom. The Kitchen boasts tile floors, ample cabinet space, and a granite countertop that ties everything together. The large Primary Bedroom overlooks the park-like yard and has multiple closets; it could easily serve as a Family Rm, with an attached solarium decked out to entertain. The main floor also includes a spacious 4-piece Bath with a nook for a dressing table, an oversized tub, and an accessible roll-in shower. Upstairs, a large foyer with an Office space leads to three good-sized Bedrooms, the Primary featuring a gas FP. An added bonus for an older home is the additional 2-piece Bath and large storage closet on this level. The generous-sized Laundry Rm, Storage area, and Workshop space occupy the unfinished basement. Outside, the mostly fenced backyard offers privacy with a lovely pond, interlocking pavers for garden accessibility, a gazebo, perennial bushes, flowers and grasses, and a beautiful brick fireplace. At the rear of the property that can also be accessed from the old fire lane is a little bunkie that has so many uses; a “she-shed”, playhouse, guest space for the kids when they visit, a gardening shed and so much more. 90 minutes from Toronto, Port Dover is renowned as a summer destination with its boutique downtown, sandy beach, delightful eateries, and the world-class Lighthouse Theatre. Norfolk County also offers high-quality wineries and breweries, glamping sites, top-notch concert venues, the Lynn Valley Trail for walking or cycling, and lovely rivers and creeks for paddle boarding or kayaking. Live where you love to spend time, and every day feels like a staycation! (id:59911)
Mummery & Co. Real Estate Brokerage Ltd.
16 Dean Avenue
Port Dover, Ontario
Check out that view! Experience Port Dover living in this stunning open-concept bungalow overlooking Lake Erie. With over 2,300 sq. ft., this home offers 3 bedrooms, 3 bathrooms, and 2 kitchens—ideal for multi-generational living or guests. The main floor features a soaring ceiling in the great room, a striking four-sided fireplace, and two patio doors leading to a three-season sunroom with breathtaking marina and lake views. Entertain with ease in the spacious dining area and oversized kitchen, complete with ample cabinetry, an island, and a versatile flex space. The primary suite includes patio door access to a private deck, a walk-in closet, and an updated ensuite with a glass shower. A powder room, storage, and main-floor laundry complete this level. The lower level, with large windows and a freestanding fireplace, is perfect as an in-law suite. It offers a full kitchen, family room, two bedrooms, a 4-piece bath, and plenty of storage. Parking for two cars in the shared driveway. All this, just a short walk from downtown Port Dover’s restaurants, shopping, and beach. Don’t miss this incredible opportunity! Check out the video walk through and book your showing today. (id:59911)
RE/MAX Erie Shores Realty Inc. Brokerage
127 Orchard Avenue
Simcoe, Ontario
Welcome to your charming 2+1 bedroom, 3-bath home that combines comfort and style. This beautifully updated residence features fresh paint both inside and out, creating a bright and inviting atmosphere. The new trim and flooring add a touch of elegance, making every room feel warm and welcoming. Step outside to enjoy the treated deck, perfect for entertaining or relaxing in the sun. With ample space and a cozy layout, this home is ideal for families or anyone looking for a peaceful retreat. Don’t miss out on the opportunity to make this lovely house your new home! (id:59911)
RE/MAX Erie Shores Realty Inc. Brokerage
6 Wintergreen Crescent
Delhi, Ontario
First time offered for sale! Welcome to this charming 2 plus 1 bedroom brick home with a 2 car attached garage, nestled in a highly sought-after subdivision just north of Delhi. The well-maintained interior is complemented by beautiful hardwood floors and natural light streaming through large windows. The updated kitchen is equipped with modern appliances, granite countertops and a functional layout, making it a chef’s delight. The open-concept design flows seamlessly into the dining and living areas, providing a warm and inviting atmosphere. Off of the kitchen is a 3 season sunroom with unique window features, providing privacy and more. The bedrooms are ample size, with the master having private ensuite privileges along with a fantastic walk in closet. Downstairs, the finished basement provides additional living space, perfect for a family room plus home office, bedroom or guest suite. Outside, the property boasts a lovely yard, with mature landscaping and ample space for relaxation, and also has front and back sprinkler systems. All light fixtures and window coverings included. Newer furnace installed 2022. The quiet, family-friendly neighborhood offers easy access to schools, parks, shopping and more, making this the perfect place to call home. (id:59911)
Coldwell Banker Big Creek Realty Ltd. Brokerage
212 First Ave Avenue
Port Dover, Ontario
One of the best things about Port Dover is its charming neighbourhoods of yesteryear, and 212 First Ave is smack dab in the middle of such a spot. Walking up the front steps you'll find yourself stepping into a cozy foyer that offers a charming staircase to the upper story, a Family Room with gas fireplace to the left, and a bright Living Room to the right, classic hardwood floors in both. As you make your way through to the rear of the house and the large open Kitchen, be sure to take the time to look up at the crown moulding, and back down again to the tall baseboards. Speaking of the Kitchen, good thing there are so many places to store your gadgets and best entertaining dishes, because with the large island to hang out around you'll be the one hosting this year! For a more intimate gathering we've got you covered there too with the separate Dining Room. Adding to the modern conveniences is a 2 Pc Powder room and Laundry, both just off the Kitchen. Upstairs are 3 good sized Bedrooms all with hardwood floors and big windows, as well as an updated 4 Pc bath with modern fixtures that somehow just work with the vintage charm. In the basement is a recently added Rec Room, along with storage and utility space which is a bonus in an older home for sure. Outside this property shines with a huge newer wood Deck that has room for cooking, dining, and relaxing in the fully fenced, private backyard. 212 First Ave is a short drive to Norfolk County wineries, Breweries, gardens, Trails, an hour to Hamilton, Burlington and an hour and a half to Toronto, Oakville and all parts between. Steps away from a famous (if we say so ourselves) local bakery and just blocks from the boutique downtown shopping, eateries, the Lighthouse Theatre and the Beach, come see for yourself why this house is the place to call Home! (id:59911)
Mummery & Co. Real Estate Brokerage Ltd.
20 Magnolia Drive
Tillsonburg, Ontario
That perfect family home offering 3 beds, 2 baths, garage, newly fenced back yard with low maintenance. The open living and kitchen space allows for entertaining while cooking. Enjoy the nice weather while relaxing on the back deck and throw some burgers on the BBQ hooked up to the gas line. In the heart of Tillsonburg it offers close proximity to shopping, parks, schools. Approximately 15minutes from the 401 offering tons of further possibility! This affordable home won't last so it's time to book your showing today! (id:59911)
Coldwell Banker Momentum Realty Brokerage (Simcoe)
20 Thompson Drive
Port Dover, Ontario
Welcome to 20 Thompson Drive in beautiful Port Dover. This well-kept home offers the perfect blend of comfort, convenience, and outdoor enjoyment. With 2+1 bedrooms, 2.5 bathrooms, and over 2,200 square feet of finished living space, there is plenty of room for the whole family. The main floor features a bright and airy layout with a large open-concept kitchen and dining area, cathedral ceilings in the living room, and custom window blinds that add a touch of character. The primary bedroom includes its own 2-piece ensuite, while the lower level offers a spacious rec room and a kitchenette with excellent potential for future in-law suite conversion or added living space. Recent updates include a new sump pump (2023), new washer and dryer (2024), and new furnace, air conditioning, and water heater (2024). The home also features a 200 AMP hydro service. Outside, you'll find a beautiful front yard with a concrete double driveway, and in the backyard, a fully fenced outdoor oasis awaits. Enjoy the 14x28 heated inground pool installed in 2023, an 7-person hot tub, and a great patio space perfect for relaxing or entertaining. Located in a quiet, family-friendly neighbourhood close to all amenities, this is a home where you can truly settle in and enjoy life. Don’t miss your chance to view this fantastic Port Dover property. Call today to book your private showing. (id:59911)
Coldwell Banker Big Creek Realty Ltd. Brokerage
35 Viola Court
Delhi, Ontario
Welcome to this stunning 9-year-old custom-built bungalow, nestled at the end of a cul-de-sac, backing onto tranquil greenspace with captivating views of a private pond. This home is the ideal blend of comfort, elegance, and nature, offering curb appeal and privacy. Step into the spacious foyer and be greeted by a grand living room featuring soaring 10.5 ft tray ceilings, a stone gas fireplace, and oversized windows that flood the space with natural light. Engineered hardwood flows throughout the open-concept main living area, which effortlessly connects to the gourmet kitchen and dining room. The professionally designed kitchen is a showstopper, complete with s/s appliances, ceiling-height cabinetry, a walk-in pantry, and an oversized island perfect for entertaining. The adjoining dining area is lined with wall-to-wall windows, offering panoramic views of the backyard and pond-an exceptional setting to enjoy daily. Step out onto the covered back porch and experience the privacy and a front-row seat to nature and wildlife. The main floor offers flexibility with a private den (or potential 3rd bedroom), plus two generously sized bedrooms, each with its own full ensuite and huge walk-in closet. This unique and thoughtful layout must be seen to be appreciated. A well-appointed laundry room and a 3-piece bathroom are discreetly tucked behind the kitchen, along with convenient access to the attached garage. The expansive basement is a blank canvas with its own private entrance from the garage, offering exciting potential for an in-law suite, home business, or additional living space. For the hobbyist or car enthusiast, the oversized 28' x 31' garage includes a rare drive-through bay on one side. Additional features include an in-ground sprinkler system (supplied by a drilled well), generator rough-in, and thoughtful finishes throughout. This home offers a rare opportunity to enjoy luxurious living, flexible space, and unmatched views- all in a peaceful, natural setting. (id:59911)
Coldwell Banker Big Creek Realty Ltd. Brokerage

