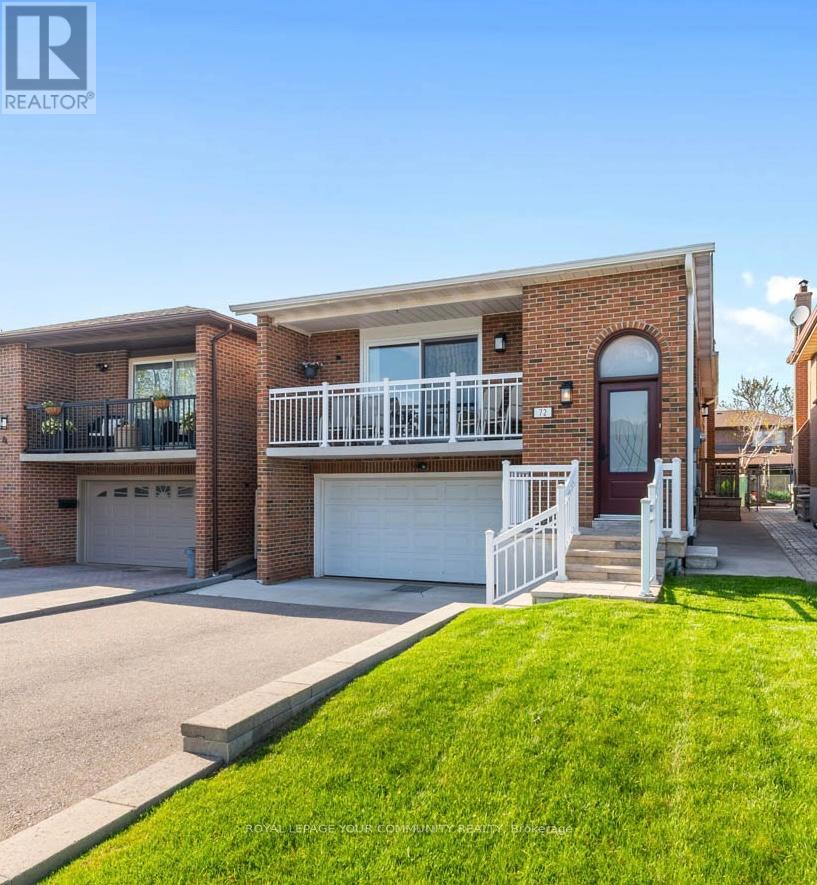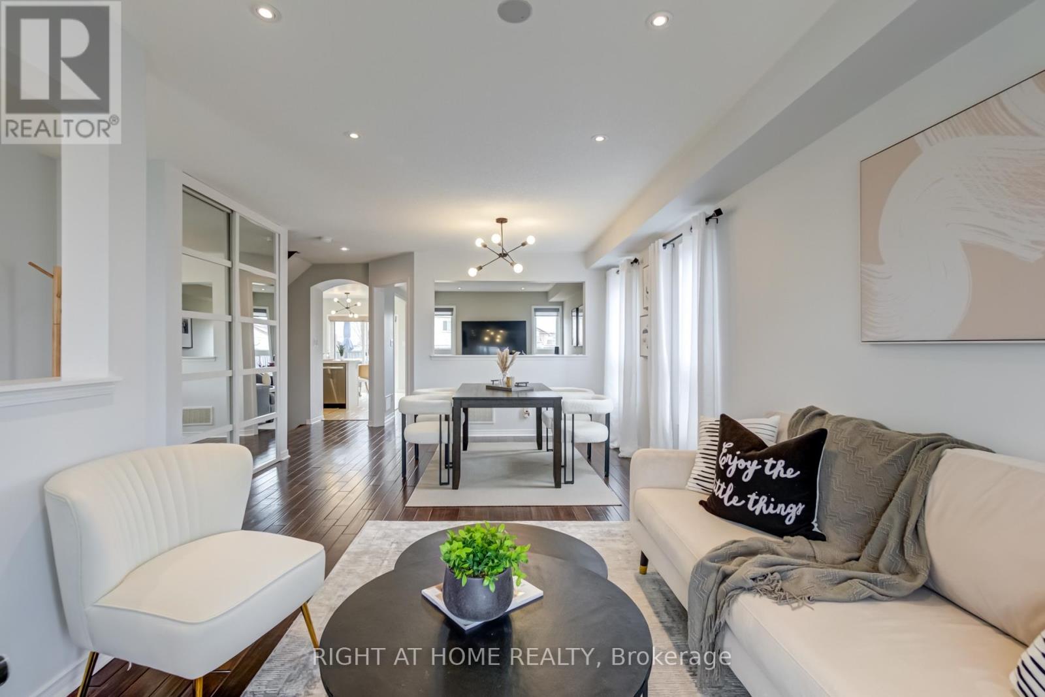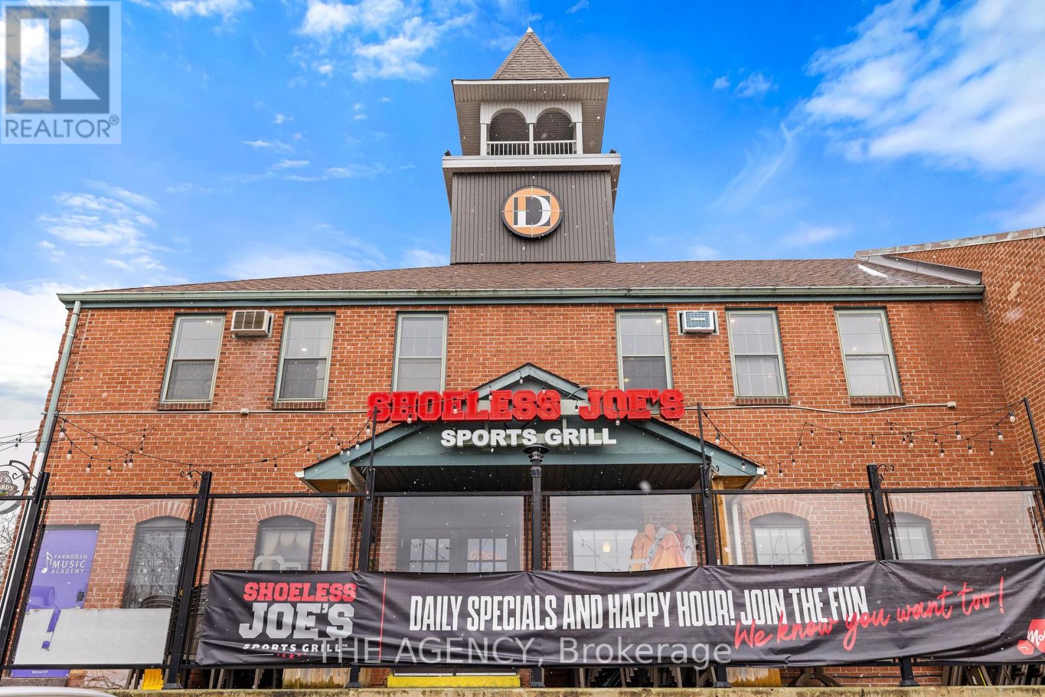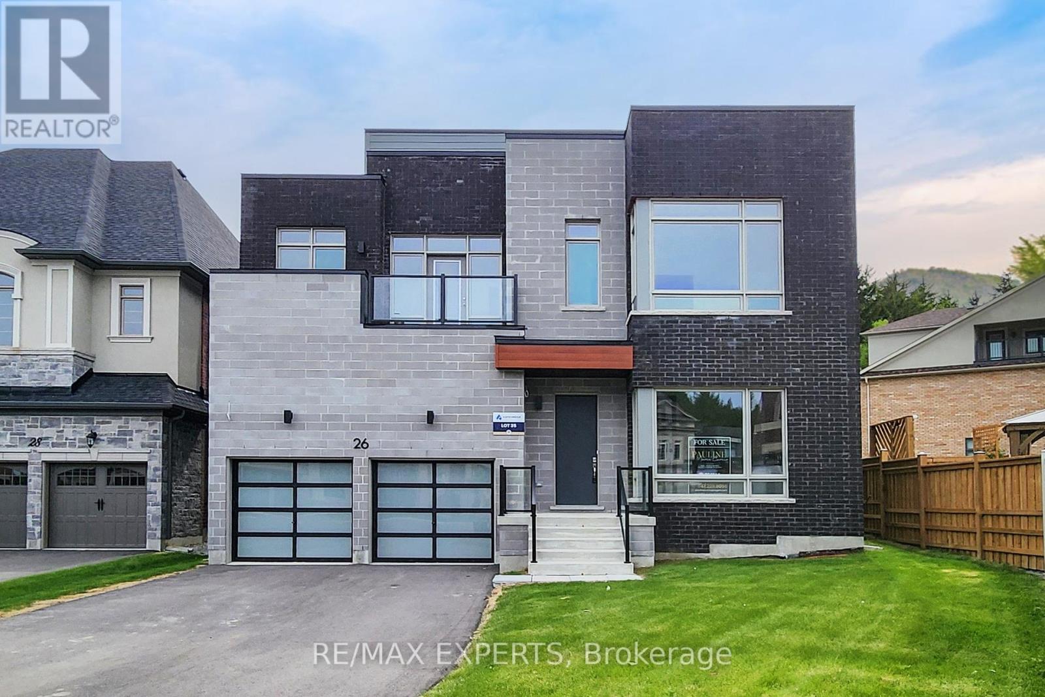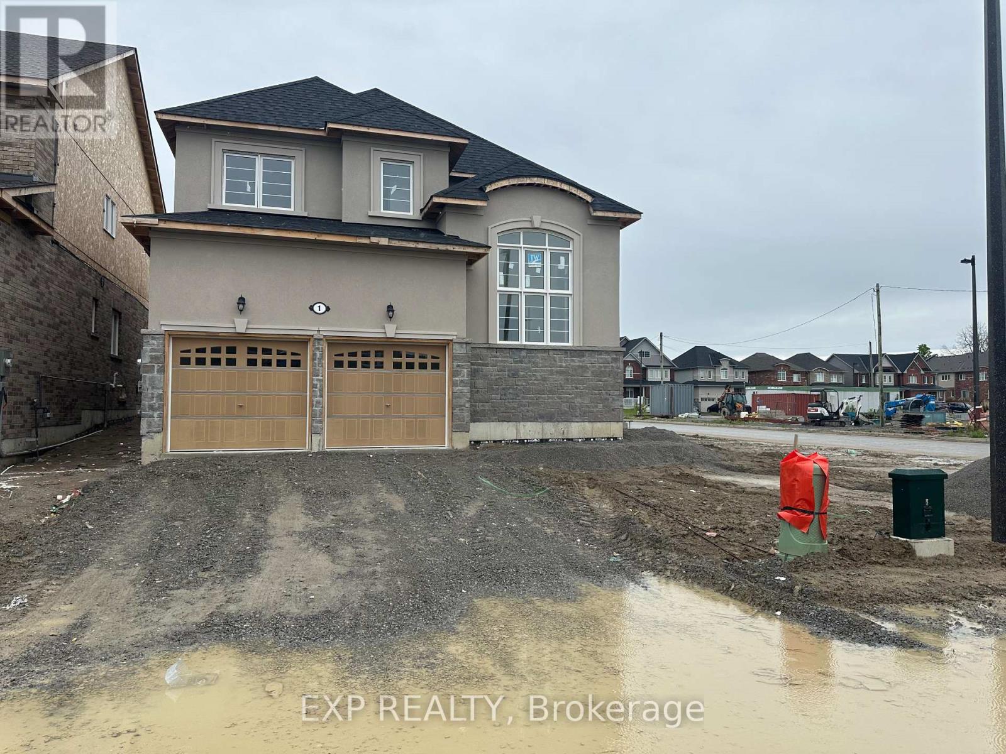72 Ashburn Crescent
Vaughan, Ontario
Gorgeous and impeccably maintained raised bungalow, located in the prestigious East Woodbridge Community. This home offers 3-Bedrooms, 2-Baths, and is brimming with curb appeal. An ideal opportunity for Upsizers, Downsizers and Investors with exceptional value. Enjoy a bright, open-concept living and dining room with a walk-out to a balcony, a spacious eat-in Kitchen, a convenient side entrance which takes you to the main level or the basement. The fully finished basement has been thoughtfully renovated with premium finishes, including hardwood flooring, a stone gas fireplace and a sleek white kitchen with breakfast bar, with access to the backyard for easy entertaining. Situated near Highway 7 and Weston Road, you're just minutes from renowned schools, parks, Chancellor Recreation Centre, places of worship, shopping, entertainment, transit, with the VMC Subway & Vaughan Mills Mall a short drive away. Everything you need is right at your doorstep. Move right in and Make it yours! (id:59911)
Royal LePage Your Community Realty
Lower - 21 Wincanton Road
Markham, Ontario
*Top to Bottom Renovation in 2024 including laminate Flooring, Painting, Potlights. Rare Find Lower Level Unit In The High Demand Markham Area! No Side-Walk. 2 Large Bedrooms With Renovated Washroom(2021). Sep Entrance To The Unit. Close To All Amenities: Schools, Plaza, Community Centre. (id:59911)
Bay Street Group Inc.
829 Miller Park Avenue
Bradford West Gwillimbury, Ontario
Beautiful, move-in-ready home with a partially finished basement to customize to your hearts content set on a premium 139 foot deep lot situated in one of Bradfords most sought-after neighborhoods. Boasting just under 2,000 sq ft of living space and 3 spacious bedrooms, this residence offers the ideal blend of comfort and contemporary design. Freshly painted and featuring new light fixtures and pot lights, this home exudes warmth and brightness from the moment you walk in. The renovated kitchen is a standout feature, offering modern finishes, sleek cabinetry, and plenty of space for cooking and entertaining. An open-concept layout connects the sunlit living room, elegant dining area, and inviting family room perfect for both entertaining and relaxing. Step outside to your own private oasis: a large, pool size lush backyard thats perfect for summer barbecues, family gatherings, or simply relaxing under the stars. The unfinished basement is a blank canvas ready for your personal touch - the possibilities are endless! Located in a family-friendly neighbourhood, just minutes from schools, parks, community centre, restaurants, grocery stores, and quick access to the highway.You will not be disappointed! (id:59911)
Right At Home Realty
2 Orchard Heights Boulevard
Aurora, Ontario
Seize this incredible opportunity to own a well-established, profitable restaurant in a high-traffic plaza on Yonge Street. Spanning approximately2,800 sq. ft., of indoor space, this business features a fully equipped commercial kitchen and a prime location surrounded by thriving businesses, ensuring steady foot traffic and excellent visibility. Whether you're an experienced restaurateur or looking to enter the industry, this is the perfect chance to take over a successful operation in a sought-after area. Serious inquiries only. (id:59911)
The Agency
1940 Webster Boulevard
Innisfil, Ontario
SHOWSTOPPING DESIGN, POOL-SIDE LIVING & MULTI-GENERATIONAL FLEXIBILITY! Take a splash in your private above-ground pool, fire up the grill on the deck, or unwind beneath the hardtop gazebo as the sun sets - this is a home designed for everyday enjoyment and effortless entertaining. Tackle weekend projects in the heated two-car garage with its own furnace, or give older teens and extended family the freedom of a fully finished lower level, complete with a separate entrance, kitchen, living room, two bedrooms, and a 5-piece bath. Set in a prime Alcona location just minutes from Innisfil Beach, parks, shopping, dining, and Friday Harbour Resort, this nearly 3,600 sq ft home has been extensively transformed with top-tier finishes and smart upgrades throughout. Inside, youll find soaring 9 ft ceilings, rich hardwood flooring, pot lights, and an open-concept layout that brings both flow and function. The chefs kitchen is a showpiece, offering quartz countertops, a marble-look backsplash, pot filler, luxury built-in appliances, a massive island with seating, and custom white cabinetry detailed with crown moulding and glass inserts. A sleek electric fireplace anchors the living and dining areas, creating a space equally suited for cozy nights in or vibrant gatherings. The primary suite serves as a private retreat, complete with dual closets, independent climate control, and a beautifully appointed 5-piece ensuite. Additional bathrooms echo the same attention to detail with modern, spa-inspired finishes, making them move-in ready with no renovations required. A triple-wide interlocked driveway provides space for three or more vehicles, while practical upgrades include an enhanced HVAC system with added vents for improved airflow, and an owned water heater. This #HomeToStay is as practical as it is striking! (id:59911)
RE/MAX Hallmark Peggy Hill Group Realty
6215 17th Side Road
King, Ontario
Welcome to this exceptional property in Schomberg - where country charm meets everyday convenience on an expansive 11.51 acre farm-sized lot. This detached two-storey home offers incredible space and opportunity for those looking to enjoy rural living without sacrificing comfort or function. Inside, youll find 4 spacious bedrooms and 3 bathrooms, within a carpet-free layout. The main floor features a bright home office and a large eat-in kitchen with generous prep space, a walk-in pantry, and sliding glass doors that open to the backyard. Whether you're hosting a crowd or enjoying a quiet evening in, this layout adapts easily to your lifestyle. The partially finished basement offers even more usable space, including a cold cellar, under-the-stairs storage, a laundry/furnace room, and convenient walkout access to the backyard. Two charming wood-burning fireplaces (as is) adds character and warmth, creating the perfect setting for a cozy retreat. Step outside and discover this property - The backyard features two large garden sheds, a patio stone area for entertaining or relaxing, and open green space ideal for gardening, hobby farming, or simply soaking in the views. The garage includes an additional storage or workbench area, perfect for DIY projects or extra gear. A standout feature is the large circular driveway, offering parking for up to 20 vehicles - that adds convenience for large families, visitors, or future events. Whether you're looking to establish roots, expand your lifestyle, or invest in land, this home in picturesque Schomberg is a must-see! (id:59911)
Royal LePage Rcr Realty
201 Garden Avenue
Georgina, Ontario
Gorgeous Custom-Built 3+2 Bedroom Home | Oversized Lot | Prime North KeswickWelcome to this stunning custom-built 3+2 bedroom home, perfectly situated on a quiet streetin central North Keswick, just a short walk to the beautiful shores of Lake Simcoe with W/ASpectacular Private Beach!This perfect investment opportunity offers over 2,400 sq. ft. of functional living space,featuring two self-contained units with 3 bedrooms upstairs and 2 bedrooms downstairs idealfor extended family or rental income.Main Features:Bright, updated open-concept main floor, Large eat-in kitchen with modern finishesTwo full kitchens one on each level. Spacious bedrooms with natural lightRecent upgrades: Windows (2021), Front Door (2021), Patio Door (2021)Extras & Location Highlights:Steps to Lake Simcoe and private/public beachesClose to parks, trails, schools, and shoppingIncludes: 2 Fridges, 2 Stoves, 2 Range Hoods, All ELFsWhether youre looking to live by the lake, generate rental income, or enjoy multi-generational living, this property delivers exceptional value in one of Georgina's mostdesirable lakeside communities.Dont miss your chance to own a slice of waterfront living in beautiful Keswick! (id:59911)
Exp Realty
5 Villa Ada Drive
Markham, Ontario
Bright Unit In a Residential/Commercial Building in reputed Boxgrove Village, Close to 407 & Ninth Line, Street Parking Available Customers. This 804 Sqft Unit has 11 Ft Ceiling With Accessible Washroom, Entry from Front and Back Door, Walking Distance To Big Plaza, Walmart, Banks, Restaurants And More! Excellent For Professional Office, Educational Program, Retail, Food, Heath & Beauty Spa And More!! Taxes & Maintenance Included In Rent. (id:59911)
Century 21 Leading Edge Realty Inc.
26 Night Sky Court
Richmond Hill, Ontario
ELEVATOR**Welcome to this beautiful brand new 4bdrm Home with an Amazing 3rd level LOFT and Elevator! Boasting over 4500sqft of modern Luxury! Designed by Gordana Car-Direnzo. Home has a ton of natural light & open concept spaces! Upper level laundry with main flr mud rm and office. Retreat like space off the primary bedroom which can be used as a nursery, secondary office, yoga/exercise rm! Primary Bdrm has a Massive walk in closet, fireplace, sauna &5 pc ensuite. Custom light fixtures thru, top of the line wolf/subzero appliances, home is loaded w upgrades.3rd level loft ideal for in law suite, nanny suite, or home office/gym! This home is ideal for entertaining with an elegant formal dining room equipped w/wet bar wine fridge and more! Don't miss your chance to live on this premium lot tucked away in a court! Located in the prestigious Observatory community! Close to public transit , shops and some of the top rated schools in the GTA. Home comes with full Tarion new home warranty. 4675 sq ft incl 163 bsmnt. (id:59911)
RE/MAX Experts
99 Benjamin Drive
Vaughan, Ontario
This beautifully renovated home in the heart of East Woodbridge offers exceptional space, style, and functionality in a quiet, family-friendly neighbourhood. With approximately 4,000 sq. ft. of finished living space, this custom-designed property sits on a large lot and has been upgraded throughout for modern living. The home features hardwood floors and tile, along with crown mouldings and pot lights that add a refined, contemporary feel. It includes 6 spacious bedrooms and 4 updated bathrooms, making it ideal for growing families or multi-generational living. Enjoy two brand-new kitchens with high-end finishes, built-in ovens, and sleek, modern appliances. The home also includes two separate laundry areas with new machines and two private basement entrances, offering great potential for extended family use or rental income. With parking for up to 7 vehicles, its perfect for larger households. Located in one of Vaughans most desirable communities, the property is close to top-rated schools, shopping centres, parks, fitness and wellness facilities, and places of worship. Quick access to Highways 400, 407, and 427 makes commuting convenient. This move-in-ready home offers a rare opportunity to enjoy a completely updated living space in a prime location. (id:59911)
RE/MAX Premier The Op Team
22 Deer Pass Road
East Gwillimbury, Ontario
Experience an elegant living in this beautiful custom-built home in the desirable Sharon! Approx.2,900 sq.ft., 4 bedrooms, 4 baths, double garage, EV charger, hardwood thru main and 2nd FL, interlock driveway and patio with fully fenced backyard. Luxuriously renovated by the owner originally intending to move in. Spacious kitchen with granite countertops, central Island, build-in Bosch appliances. Family combined with Dinning, Library on main with build-in bookshelf, Pot lights throughout. Primary Bedroom has 5 Pc Ensuite with heating floor and Walk-In Closet. 2additional full baths and convenient laundry on 2nd FL. Minutes to 404 highway and Go Train, Close by schools/park. Respectfully no pet no smoking please. (id:59911)
Bay Street Group Inc.
1 Wayne Allison Drive
Georgina, Ontario
**Assignment Sale** Possession 24/07/2025**Serious Seller** Very Good Deal for the Buyer/end user**. Corner house, Brand New Delpark Homes, Desirable Community In Sutton & Jackson's Point. 4 Bedrooms, 4 Washrooms. Over 2600 Above-Grade Living Space. Oak Stairs Primary Bedroom Has 5 pc Ensuite With Double Sinks & Huge Walk-In Closet! Modern Kitchen With Breakfast Area. Beautiful Oversized Tiles From Entrance To W/O Backyard. Off Hwy 48, Just Mins From Downtown Sutton, Jackson's Point Harbour & Georgina Beach. Open-Concept Living/Dining Room & Huge Family Room W/Gas Fireplace. 2nd Floor Primary Bedroom With 5-Piece Ensuite & Huge Walk-In Closet + 2 Additional Bedrooms Sharing A 4-Piece Semi-Ensuite and another common washroom. Easy Access To Hwy 48, Less Than 20 Mins To 404, Approx 5 Mins To Sibbald Point Provincial Park, & Short Drive To Local Restaurants, Fast food, Walmart, Canadian Tire.*$20,000 upgrade with new A/C*. (id:59911)
Exp Realty
