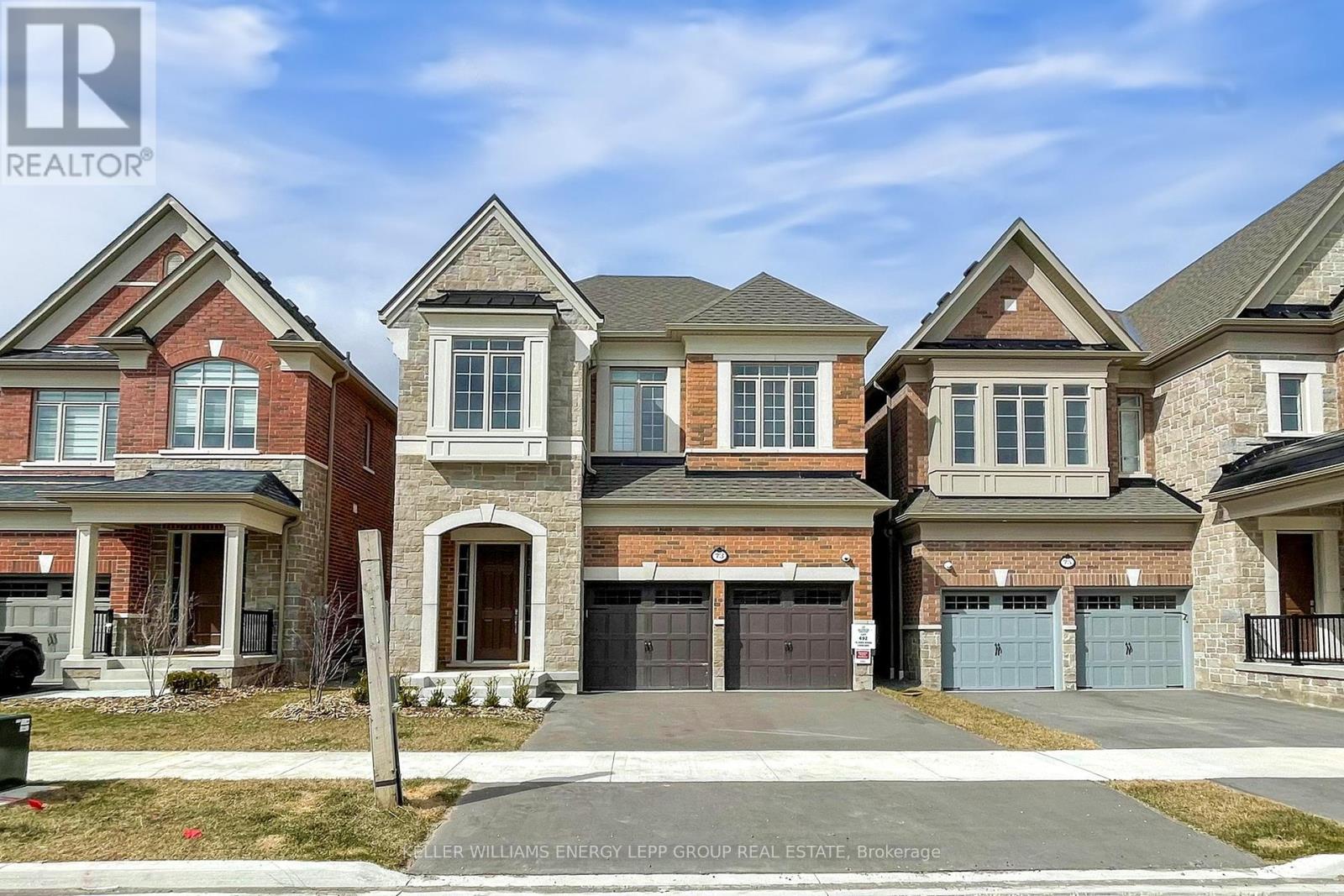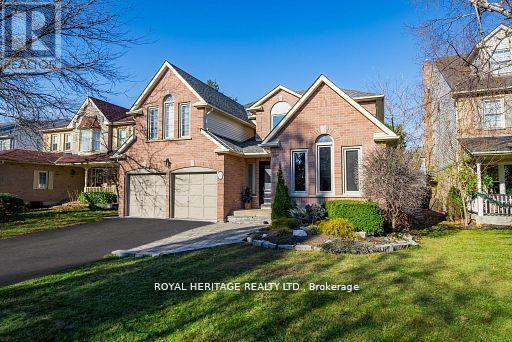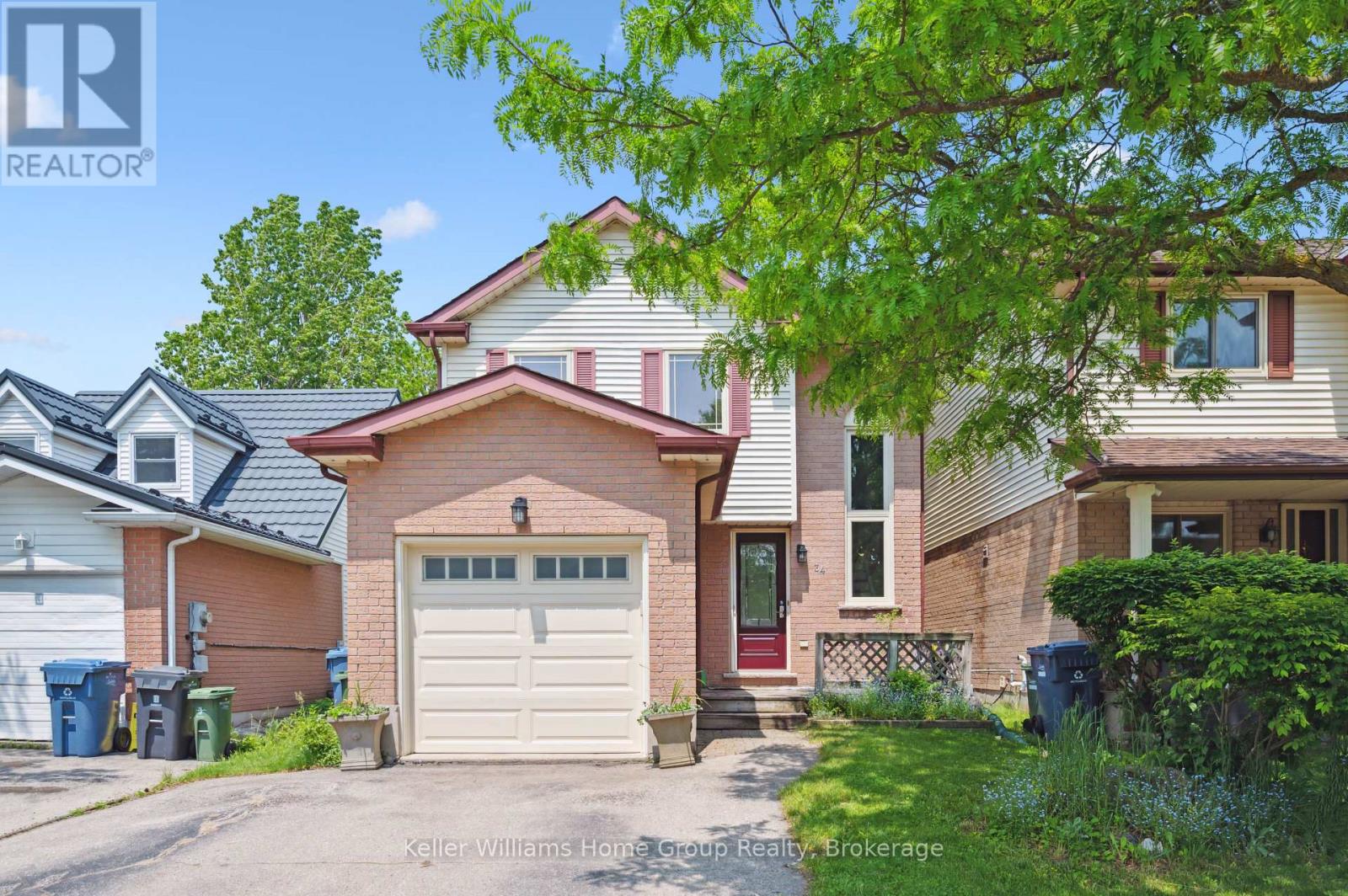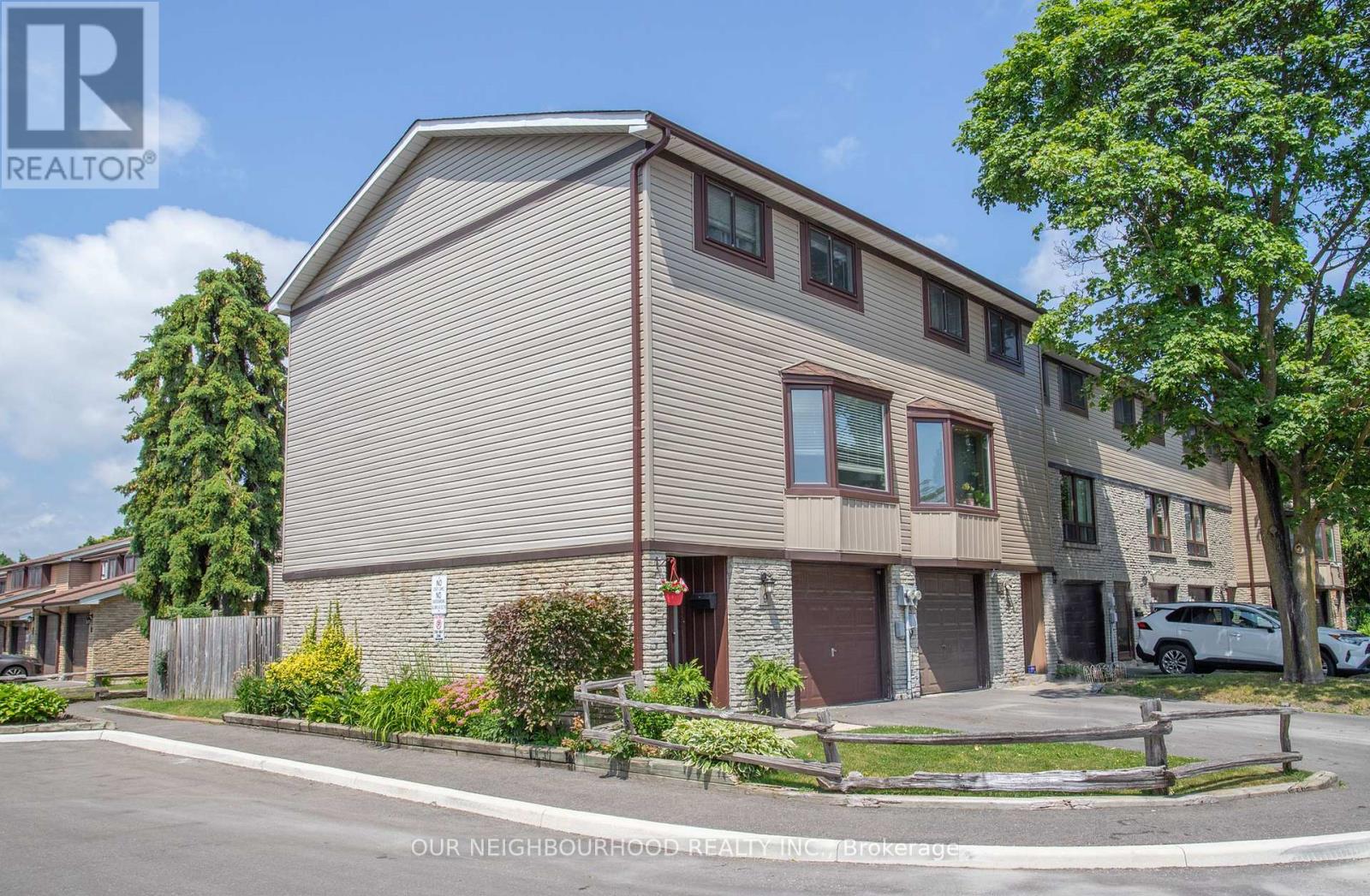73 Deer Ridge Crescent
Whitby, Ontario
Welcome to this stunning 4+1 bedroom, 5-bathroom detached home situated on a premium lot backing onto serene woodlands with no rear neighbors, offering exceptional privacy and a peaceful setting. Featuring 10-foot smooth ceilings on the main floor and 9-foot ceilings on both the upper level and the finished walk-out basement, this home boasts an airy and open-concept layout. The modern kitchen is equipped with stainless steel appliances, a spacious island, and quartz countertops perfect for both everyday living and entertaining. The upstairs includes a luxurious primary bedroom with a walk-in closet and ensuite, along with three additional bedrooms, two of which share a convenient jack-and-jill bathroom. The fully finished basement offers added living space and a separate walk-out, ideal for extended family or guests. Located just minutes from Highway 412, Walmart, Home Depot, grocery stores, restaurants, and more, this home delivers comfort, style, and convenience in one exceptional package. (id:59911)
Keller Williams Energy Lepp Group Real Estate
14 Balsdon Crescent
Whitby, Ontario
Stunning 2-Storey Detached Executive-Style Home On A Quiet Street In A Desirable Neighbourhood! Boasting Over 3,000 Sq.Ft Of Above-Ground Living Space, Plus An Additional 1,090 Sq.Ft Below Ground, This Fully Renovated Home Offers Modern Luxury At Its Finest. Featuring Engineered Hardwood Flooring Throughout, The Gourmet Chef's Kitchen Is A True Showstopper, With Quartz Countertops, Sleek Stainless Steel Appliances, A Spacious Island With Bar Seating, A Built-In Dishwasher Plus Contemporary Shaker-Style Cabinets. The Open-Concept Dining Area Is Perfect For Entertaining Guests, Offering Plenty Of Natural Sunlight, Picturesque Views/Direct Access To The Backyard. The Main Floor Also Features A Spacious And Bright Family Room With Vaulted Ceilings And Sunken Floors, Plus A Versatile Office That Can Be Used As An Extra Bedroom. The Second Floor Includes An Oversized Primary Bedroom With A 5-Piece Ensuite And A Cozy Sitting Area/Office Space. Additional Highlights Include Vaulted Ceilings In The Second Bedroom, A Newly Upgraded Bathroom Plus Two Other Generously Sized Bedrooms. The Newly Renovated Basement/In-Law Suite Features Waterproof Vinyl Flooring Throughout, Two Sizeable Extra Bedrooms, A Large Living Room, A Recreation Area, A Full Kitchen, And A 3-Piece Bathroom. Private Backyard Oasis Is Perfectly Designed For Relaxing And Entertaining Featuring An Inground Pool, A Brand-New Hot Tub, A Custom Outdoor Bar And Entertainment Area, And A Professionally Landscaped Patio (2021). Walking Distance To All Major Amenities Including Schools, Parks, Shopping, Entertainment, 401 And More! **EXTRAS** Roof(2017), Pool Liner(2017), Main Floor Reno(2018), Stairs(2019), Basement Reno's(2021), Hot Tub(2024), Pool Safety Cover(2023), Backyard Bar(2021), Upstairs Bathroom(2023), Engineered Hardwood Flooring(2018), Pool Heater(2023) (id:59911)
Royal Heritage Realty Ltd.
579 Fernhill Boulevard
Oshawa, Ontario
Welcome to this charming 2+1 bedroom bungalow, nestled on a spacious mature lot in one of the areas most sought after neighbourhoods. Thoughtfully maintained with beautiful upgrades, this home offers comfortable living with timeless appeal.The main floor features a warm, inviting layout with two well sized bedrooms, a kitchen with a view, and a bright living area ideal for everyday living or entertaining. The finished basement includes an additional bedroom and flex space, perfect for guests, a home office, or recreation. Step outside to your own private oasis: a beautifully landscaped yard with an inground pool, offering the perfect retreat for summer days and family gatherings. A rare opportunity to enjoy tranquil living on a tree-lined street, while being close to schools, parks, and everyday amenities.Dont miss the chance to make this lovely home your own. (id:59911)
Exp Realty
922 Wyldewood Drive
Oshawa, Ontario
Welcome to 922 Wyldewood Drive, a beautifully preserved bungalow nestled on a quiet, tree-lined street in one of Oshawa's most coveted neighbourhoods. Surrounded by mature trees and just minutes from parks, schools, and shopping, this home offers a rare combination of peaceful living and everyday convenience. The main floor features rich hardwood flooring throughout the hallway, family room, dining room, and large kitchen, where you'll find granite countertops, crown moulding, and quality appliances including an induction cooktop, LG French door fridge, Bosch dishwasher, and built-in wall oven. California shutters add elegance throughout the main level, while the dining room walkout leads to a composite balcony overlooking the backyard and ravine. Three spacious bedrooms offer oversized windows and double-wide closets, and the updated four-piece bath includes a granite countertop, ceramic floor, and luxurious underfloor heating. The large basement extends your living space with high ceilings, a cozy living room featuring a gas fireplace, wet bar, and walkout to the yard. A fourth bedroom, functional workspace leading to the den. Plus laundry room with sink, and a three-piece bath complete the lower level. The attached 2 car garage has brand new epoxy flooring and fresh paint throughout the main floor. Huge potential to create a multi-family property or a breathe new life to this distinguished home on a fantastic ravine location - Don't miss it! (id:59911)
Coldwell Banker - R.m.r. Real Estate
159 E Mill Street
Centre Wellington, Ontario
This is a rare opportunity to purchase a home at this price point overlooking the Grand River and just a short walk to downtown Elora's restaurants, unique shopping and artist studios. This bungalow has a ton of potential, on the main floor you will find a living room. an eat in kitchen, family room, with a walkout leading to a large deck overlooking the Grand River, 2 bedrooms, a primary 2 piece ensuite, a 4 piece bathroom, main floor laundry/ mudroom leading into the attached garage. Head down to the walkout basement, there is a 3rd bedroom, large rec room. a 3 piece bathroom, another partially finished living space with walkout to a large concrete patio with a hot tub, covered by the upper deck. The basement also has a utility/storage room and a cold cellar. You will love the good size backyard which has a great storage shed, and hard to find unspoilt views over greenspace and down over the Grand River. The house also benefits from a metal roof, updated furnace and a/c unit, newer deck and newer concrete patio. Lot's of potential to add tremendous value here by either updating the home, or add an addition or large renovation as some of the neighbouring properties have recently done. (id:59911)
Keller Williams Home Group Realty
34 Walman Drive
Guelph, Ontario
Wonderfully maintanied and updated family home located in Guelph's Desirable South End! Welcome to this move-in-ready home nestled in one of Guelph's most sought-after neighbourhoods. Featuring 3 bedrooms and 2 bathrooms, this home is ideal for first-time buyers, young families, or smart investors. Updates completed for you include: roof (6 years), ALL windows and doors (2019), water softener owned (4 years), and air conditioning; simply move in and enjoy.! Step outside and walk to everything: Royal Recreation Trail, Scottsdale Library, public or catholic schools; Fred Hamilton French Immersion, Jean Little Public, St. Michael's Catholic school, and all the amenities you could ask for; Stone Road Mall, grocery stores, restaurants, parks, trails and more.The fully fenced backyard with large deck a is perfect for kids, pets, or entertaining, or simply relaxing in your own fully fenced green space, complete with a handy storage shed. The neighbours in this area are a group of many long time neighbourhood families; very nice folks :) This charming home blends comfort, convenience, and peace of mind. Don't miss out! (id:59911)
Keller Williams Home Group Realty
1140 Norman Street
Oshawa, Ontario
Welcome to 1140 Norman Crescent East Oshawa's Hidden Gem! Nestled on the Oshawa-Courtice border in one of East Oshawa's most established and sought-after neighbourhoods, 1140 Norman Crescent is a beautifully renovated 3-bedroom, 2-bath bungalow that radiates charm, warmth, and pride of ownership. Set on a 40-foot-wide lot with a fully fenced yard, this home offers inviting curb appeal, and a true sense of community. Whether you're a first-time buyer, downsizer, or seeking the perfect condo alternative, this is the ideal place to plant your roots and call home. Renovated in 2019, the main floor features luxury vinyl plank flooring throughout, a modern kitchen with updated cabinetry, stainless steel appliances, and a built-in buffet. A convenient walk-out from the kitchen leads effortlessly to your private backyard retreat. Host unforgettable summer gatherings on the oversized deck, enjoy quiet mornings beneath the trees, or let kids and pups roam free in your spacious outdoor space. Three bright bedrooms provide comfortable living, with a generous primary featuring wall-to-wall closets. The second bedroom offers an additional walk-out to the back deck perfect for a home office, guest room, or seamless indoor-outdoor living. The finished basement includes a large rec room with brand-new broadloom (2025), a cozy gas fireplace, and a dry bar ready for entertaining. The oversized laundry room has ample space for hobbies or storage, while the workshop is equipped with built-in shelving, a workbench, and a walk-in closet for added versatility. A two-piece bath is already roughed in for a standing shower, offering even more potential. Enjoy top-rated schools, nearby parks, a golf course and driving range, and a wealth of local amenities - all within walking distance. (id:59911)
RE/MAX Hallmark First Group Realty Ltd.
40 Tormina Boulevard
Whitby, Ontario
Stunning 2-Storey All-Brick Home in the Highly Sought-After Taunton North Community. True Pride of Ownership! Step into this classic 2600 sq. ft. Contemporary all Brick home featuring a spacious open-concept layout with 9-ft ceilings. Large eat-in kitchen with granite countertops, breakfast bar, and walkout to the yard. Open to the family room with hardwood flooring, gas fireplace and pot lighting. With 4 generous bedrooms plus a versatile media loft, 4 bathrooms, and a finished basement this home is perfect for growing families. Fully finished basement with a 2nd kitchen with island, an open concept living and dining space and a 3-piece bathroom complete with an infrared sauna. Easy enough to add a bedroom for the in-laws. Major updates include a new furnace, air conditioning, and shingles (2019). 90% of the windows were replaced in January 2024, ensuring energy efficiency and comfort throughout the home. Interior & Exterior Pot lighting. Professionally finished landscaped yard. Walk to schools and shopping. Quick access to Hwy 12, 407 & 412 (id:59911)
Keller Williams Energy Real Estate
357 Pompano Court
Oshawa, Ontario
Welcome To This Beautifully Updated 3+1 Bedroom Home With An In-Law Suite, Nestled On A Quiet Dead-End Street In A Peaceful, Family-Friendly Neighborhood. This Stunning Home Is Situated Less Than A Minute From Parks And Across The Street From Ritson Fields Park. Enjoy Modern, Carpet-Free Flooring, Pot Lights Throughout, And An Open-Concept Main Floor With Crown Molding, A Stylish Kitchen Eat In Kitchen, And Walkout To A Brand-New Oversized Deck. The Home Features Spacious, Sun-Filled Bedrooms With Many Updated Windows For Energy Efficiency. The Fully Finished Basement Includes A Private Bedroom, Kitchenette, And Renovated Bathroom. Perfect For In-Laws or Guests. Outside, The Large Backyard Offers Space To Play, Garden, Or Entertain, All Just Minutes From Schools, Parks, And Amenities. Move-In Ready With Modern Updates And A Serene Setting! (id:59911)
Coldwell Banker 2m Realty
E9 - 221 Ormond Drive
Oshawa, Ontario
Stylish & Updated 3-Bedroom Townhome in North Oshawa! Welcome to this beautiful townhome nestled in a sought-after, family-friendly community. Featuring a spacious, functional layout with modern upgrades throughout including wide-plank laminate flooring (2023), fresh paint (2025), a refreshed 4-piece bath with new vanity, and an energy-efficient heat/cooling pump (2020). Enjoy the open-concept living space with a walkout to your own private, fully fenced backyard perfect for relaxing or entertaining. Ideally located close to top-rated schools, parks, shopping, transit, and just minutes from Durham College and Ontario Tech. Move-in ready and perfect for first-time buyers, downsizers, or savvy investors this home truly checks all the boxes! (id:59911)
Our Neighbourhood Realty Inc.
189 Nassau Street
Oshawa, Ontario
Amazing Opportunity for First-Time Buyers or Investors! Terrific Location & Backing onto the Oshawa Creek Bike and Walking Path! This 2 Bedroom, 2 Bathroom Detached Bungalow Shows Pride of Ownership with Quality Updates! Gorgeous Hickory Hardwood Floors Flow Throughout. Preferred Open Concept Layout. Fabulous Kitchen with Loads of Storage & Features Moveable Centre Island, Tiled Backsplash, and Stainless Steel Appliances. Fantastic Craftsmanship Shown with the Custom Cabinet in the Kitchen. Charming Original Details to Enjoy ~ Cove Ceiling in Living Room, Arched Doorways, Cedar Lined Closets. Cozy Electric Fireplace in the Living Room. The Primary Bedroom Even Has a Laundry Chute in the Closet! Solid Rebuilt Staircase to the Lower Level and Includes a Full-Size Basement with Stunning 3pc Bathroom. Good Ceiling Height, Large Windows and Walkout to the Backyard. Enjoy Summer Outdoor Living with the Covered Patio in the Backyard and Fully Fenced Yard with No Neighbours Behind! No Disappointments Here! Parking for 3 Cars. Updated Windows Throughout. Forced Air Natural Gas Heating. Owned Gas Hot Water Tank. Updated Circuit Breaker Electrical Panel. Updated Plumbing. New Eavestrough/Downspouts. Walk to Local Schools. Close to the Oshawa Centre and Shops & Restaurants. Easy Access to the Oshawa GO and Hwy 401. (id:59911)
Royal LePage Frank Real Estate
88 Richfield Square
Clarington, Ontario
Offers Welcome Anytime! Beautiful freehold townhome in the heart of Courtice with no maintenance fees! Nestled on a quiet private court in the desirable Nash & Trulls neighbourhood, this home offers the perfect blend of comfort, convenience, and privacy. Step out onto your gorgeous back deck with no rear neighbours just peaceful views and the occasional duck in the pond. Inside, you'll love the bright, spacious eat-in kitchen featuring a breakfast bar, plenty of counter space and natural light, along with a fully finished basement that's already roughed-in for a third bathroom. Recent upgrades include a furnace (2021), central air conditioning (2024), windows (2018), and kitchen appliances (2021), plus a bonus generator for added peace of mind. Ideal for first-time buyers, retirees, or single professionals, this affordable home is just steps from schools, shopping, and transit. (id:59911)
Royal LePage Frank Real Estate











