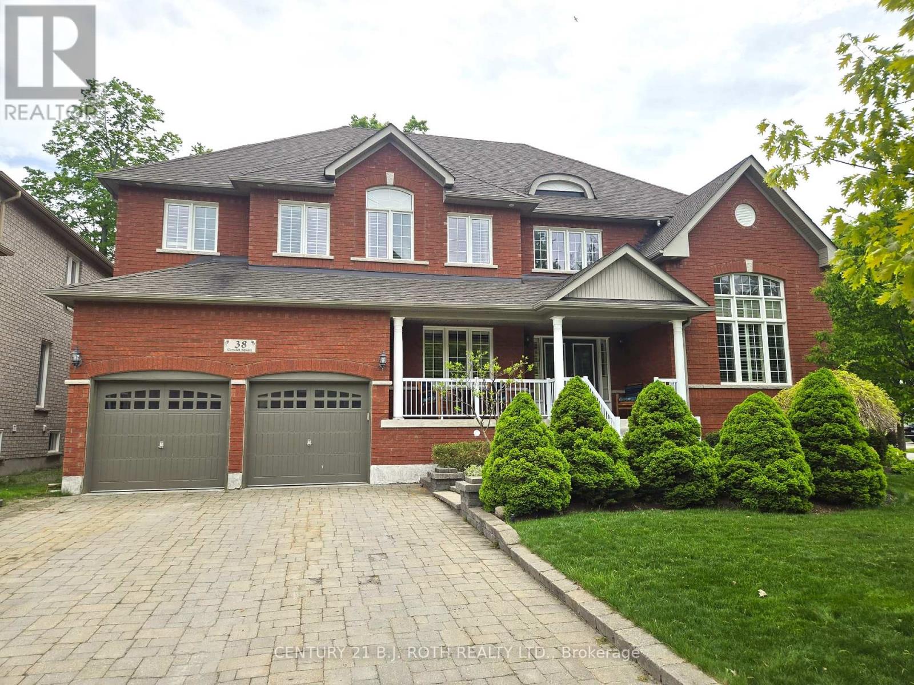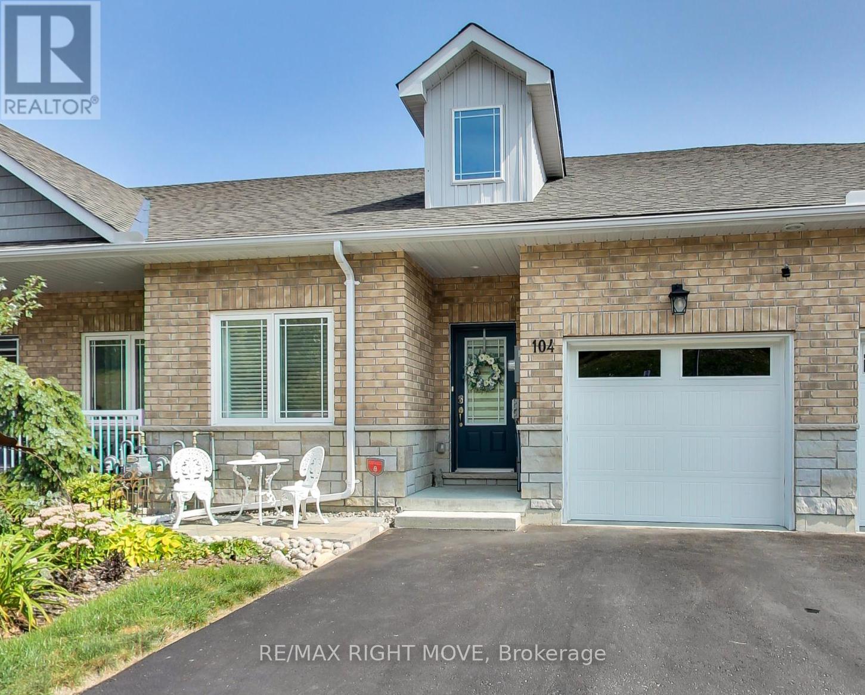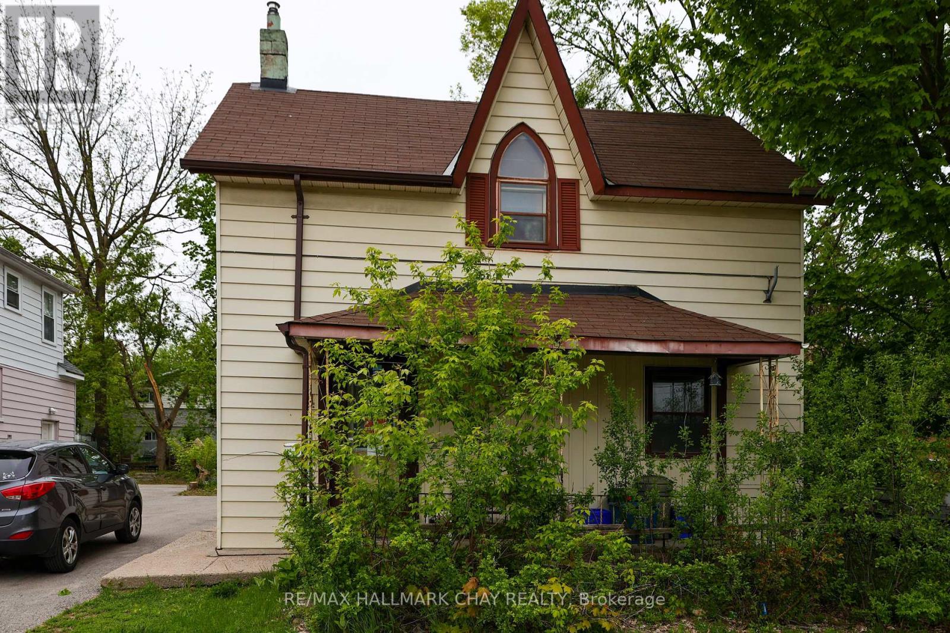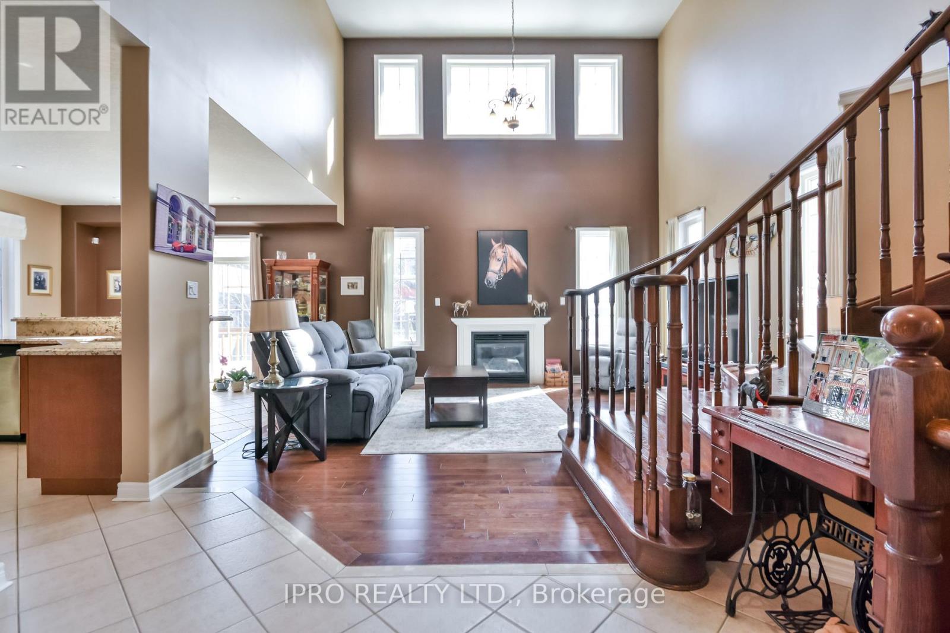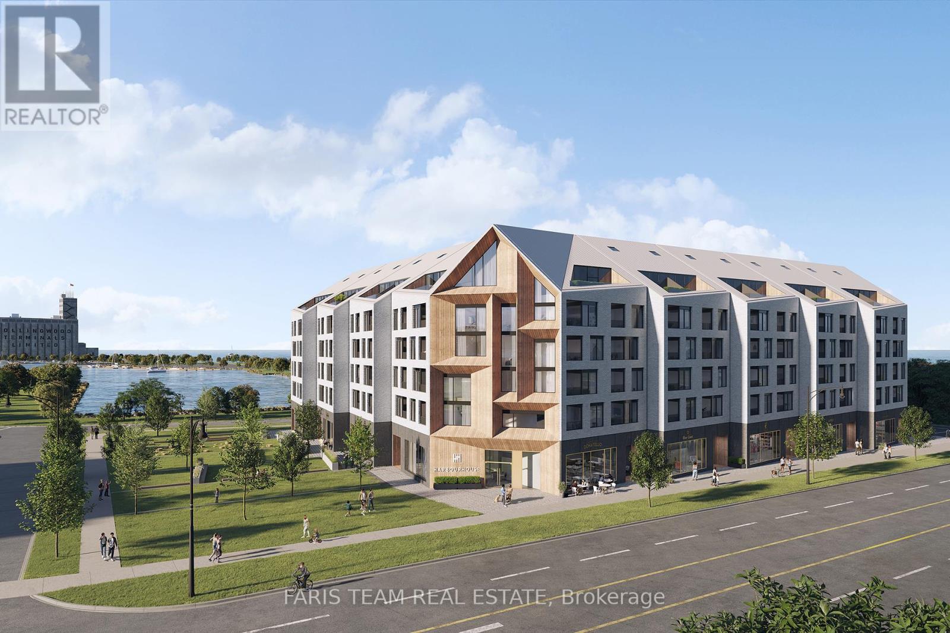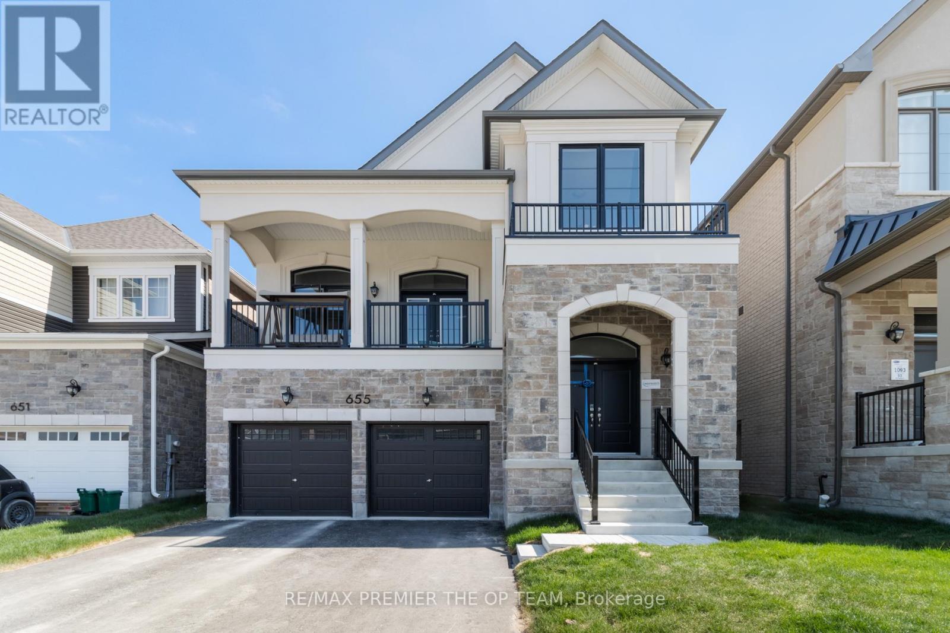38 Camelot Square
Barrie, Ontario
Welcome to luxury living in one of South Barrie's most coveted neighborhoods, just steps from Wilkins Beach. Nestled on a spacious, forested corner lot, this exceptional home offers nearly 5,000 square feet of finished living space, combining privacy, natural beauty, and refined craftsmanship. With 5 bedrooms and 4 bathrooms, this residence is thoughtfully designed for both family living and upscale entertaining. Timeless finishes include rich hardwood floors, elegant crown molding, and soaring vaulted ceilings throughout. The main floor boasts 9-foot ceilings, a private office, formal dining and living rooms with impressive 12-15-foot ceilings, and a stunning family room with an 18-foot vaulted ceiling and cozy gas fireplace. The chefs kitchen is a true showpiece, featuring stainless steel appliances, an oversized island, and a walkout to a sprawling deck and private basketball court with a professional breakaway rim. An irrigation system ensures easy care of the lush lawn and gardens. Additional highlights include a tandem triple-car garage with inside entry, and a convenient main floor laundry room. Upstairs, the elegant primary suite offers a luxurious 5-piece ensuite and a walk-in closet, complemented by three additional spacious bedrooms. The finished lower level provides versatile space for a home theatre, games room with a wet bar and draught taps, an open gym area, a fifth bedroom, and an additional bathroom, currently a 2-piece, roughed in for a 3-piece. This is a rare opportunity to own a premier home in one of Barrie's most prestigious communities! (id:59911)
Century 21 B.j. Roth Realty Ltd.
16 Shapira Avenue
Wasaga Beach, Ontario
Bright & Spacious New Build in Wasaga Beach! Looking for a fresh start in a growing community? This newly built 2-storey home in Wasaga Beach offers 2,016 sq.ft. of above-grade living space, with 4 bedrooms and 3 bathrooms plenty of room for the whole family. You'll love the hardwood floors throughout the main level, the abundance of natural light, and the open, welcoming layout. There's a paved driveway out front and an unfinished basement down below ready for you to make it your own, whether that's a rec room, home gym, or extra living space. Set in a quiet neighbourhood, you're just minutes from the beach and around the corner from a brand-new rec centre. It's the perfect blend of comfort, space, and community. Come see it for yourself! (id:59911)
RE/MAX Hallmark Chay Realty
104 Lily Drive
Orillia, Ontario
The WALKOUT BASEMENT BUNGALOW Townhouse in Orillia's North Lake Village is the RIGHT MOVE for those seeking VALUE ADDED FEATURES, downsizing exterior yard work but not compromising on space. Well designed, this 2+1 bedroom, 3 bath home offers 9-foot ceilings, neutral finishes, and an abundance of natural light. A MODERN OPEN CONCEPT FLOOR PLAN features a functional U-shaped kitchen with a breakfast bar and ample cabinetry. The bedroom located the front of the home in close proximity to the 4 pc main bath offers privacy from the main living area. The large primary bedroom at the rear of the home includes a walk in closet and the gorgeous, RENOVATED CUSTOM EN-SUITE featuring matte black fixtures, heated floors, bluetooth-enabled vent fan and built-in speaker. A Kerdi BARRIER-FREE SHOWER and vanity, designed with aging at home or those with assistive devices in mind, adds versatility in addition to being esthetically pleasing. The upper 10 x 21 ft deck will accommodate plenty of outdoor furnishings. Downstairs, the lower walkout patio opens to a lush, easy maintenance, pollinator-friendly garden designed to attract butterflies. These beautifully maintained gardens extend through the boulevard and community park to a serene retention pond, inviting peaceful connection with nature. Fantastic bird watching from the front patio. The FINISHED BASEMENT offers a spacious recreation room, bedroom area, third 3pc bath, double closets, and a clever Murphy bed nook ideal for guests or hobbies. Additional features include inside garage entry, a garage lift for accessibility, California shutters, stylish lighting, washer, dryer, security system, camera, Kinetico water system with transferable warranty, bar fridge, and birdbath. Directly across the road is plenty of convenient visitor parking. Located in a quiet, friendly community with greenspace to enjoy, the Millennium Trail, shopping, and easy highway access, this home will provide THE LIFESTYLE YOU ARE LOOKING FOR. (id:59911)
RE/MAX Right Move
4 East Street
Barrie, Ontario
Property is being sold "As is, Where is". Unique century home on 55 X 115 Lot close to downtown Barrie. The front portion of the home is the original home with a stone basement. The back half is an addition with crawl space. A spacious Kitchen at the back of the house walks out to a deck and back yard. The front features a 2nd compact kitchenette and 2nd living area. The 2nd story features 4 bedrooms with the primary bedroom at the back of the house with a walk-out to a balcony. 1 of the other bedrooms is currently used as office (no closet). The basement is a stone basement and houses the laundry area and mechanical equipment. A large garage (41' 6" x 15' 6") with 2 tandem spots and ample parking are also features of the property. (The back of the garage is currently used as a work shop). Currently the zoning for the property is RM2. Proposed rezoning is NL1. The city of Barrie's official plan is in work with a finalization of the plan estimated to be completed this summer. Barrie is a growing vibrant city with population estimated to double by 2051. This property offers potential for the right individual with a vision (id:59911)
RE/MAX Hallmark Chay Realty
79 Sovereign's Gate
Barrie, Ontario
Discover refined living in this stunning 2-story detached home, offering 2,792 sqft of thoughtfully designed space. Featuring 3 spacious bedrooms and 3 baths, including a luxurious primary suite with a walk-in closet and 5-piece ensuite, this home blends elegance with modern convenience. Step into a grand foyer with hardwood floors and tasteful tile accents, leading to an expansive kitchen with granite countertops, a formal dining room, and a cozy family room with a gas fireplace. A separate cozy sitting room provides additional space for relaxation. Outside, enjoy a private backyard oasis, completed with an updated lounge area and a gated fence for ultimate privacy. Additional features include a 2-car garage, a 200-amp electrical panel, and a newly installed AC, furnace, and water heater (2024). The brand-new water softener and chlorination system ensures pristine water quality. Conveniently located near highways, shopping malls, parks, and top-rated schools, this home offers both comfort and accessibility. With a recently updated roof (2024) and a security system, this meticulously maintained property is move-in ready! (id:59911)
Ipro Realty Ltd.
60 Crimson Ridge Road
Barrie, Ontario
Welcome to this beautifully updated detached home located in the highly sought-after Bay Shore community, just one minute from the lake. This spacious 3+1 bedroom, 4-bathroom residence offers the perfect blend of modern upgrades and serene lakeside living. Ideally situated close schools, nature trails, and shopping malls, this home is perfect for families and outdoor enthusiasts alike. Inside, the home has been freshly painted in 2025 and features smooth ceilings and lots of natural light that brighten up the living spaces. Recent updates include a new refrigerator (2024), hot water tank (rental), furnace and air conditioning (2023), as well as attic insulation for improved energy efficiency. The primary bedroom boasts a fully renovated en-suite, while the guest bathroom has also been stylishly updated for modern comfort. Additional upgrades include a new washer and dryer, custom blinds throughout, and convenient gas lines for both the kitchen and BBQ ideal for entertaining. The versatile layout includes a finished basement with an extra bedroom or recreation space, making it perfect for guests, a home office, or a growing family. Located in a peaceful and prestigious neighborhood, this home offers quick access to the waterfront, parks, and all essential amenities. (id:59911)
Royal Canadian Realty Brokers Inc
607 - 31 Huron Street
Collingwood, Ontario
Top 5 Reasons You Will Love This Condo: 1) One of the last remaining penthouse suites in a stunning building by Streetcar Developments, offering an unparalleled living experience 2) Exquisite 900 square foot penthouse spanning two levels, complemented by an additional 100 square foot terrace for outdoor enjoyment 3) Open-concept main level and terrace providing an ideal setting for entertaining, while the primary suite settled on the upper level boasts a large skylight and a luxurious ensuite featuring double sinks, a glass shower, and a private toilet 4) Showcasing an impressive $32,400 in upgrades, including a stone countertop in the bathroom, a kitchen with a waterfall edge and stylish backsplash, upgraded tiles, high-end appliances, a gas line on the terrace, and roller blinds throughout 5) Designated underground parking space included in the purchase price for added convenience. Age New in 2025. Visit our website for more detailed information. (id:59911)
Faris Team Real Estate
1603 - 39 Mary Street
Barrie, Ontario
ENJOY MODERN LIVING IN THIS BRAND-NEW DEBUT CONDO FOR LEASE! Be the first to live in this stunning unit at the brand new Debut Condominiums, ideally located in the heart of downtown Barrie. Perfectly positioned just steps from public transit and within walking distance to the waterfront, local restaurants, boutique shopping, and everyday conveniences, this location truly has it all. Step inside and discover a thoughtfully designed open-concept layout featuring 9-foot ceilings and large windows that flood the space with natural light. The sleek, modern kitchen has upgraded appliances, stylish cabinetry, and plenty of prep space. The primary bedroom offers a peaceful retreat, complete with a private ensuite, while the convenience of in-suite laundry and an included parking space adds to your everyday ease. As the building completes its final phases, residents will soon enjoy an exceptional array of amenities, including outdoor dining areas with BBQs, an indoor fitness centre, and a breathtaking infinity plunge pool with loungers, perfect for soaking in the views of the bay. Whether you're looking for luxury, location, or lifestyle, this is downtown Barrie living at its finest! (id:59911)
RE/MAX Hallmark Peggy Hill Group Realty
909 - 1050 Main Street
Milton, Ontario
Presenting One Bedroom Corner Unit in Sought After "Art On Main" Boutique Building. Wake Up to All Day Natural Light Plus Amazing Escarpment Views to the West & Sports Park to the South. Sun Filled & Spacious Apartment with 550 Sqft of Condo Living Area with Large 115 sqft Balcony, is a Rare Find. This Beautiful Corner Unit is on the 9th Floor, comes with 1 Parking Spot and 1 Locker. Conveniently Located Next to the GO Station, Milton Art & Recreation Centre, Main Public Library, Milton Leisure Centre, Schools, Sport Parks, Shopping/Grocery, Restaurants & Pond/Conservation Area. Great Commuter Location - Only 5 Minutes walk to Milton GO Station & 3 Minutes Drive to Hwy. 401. Apartment is Equipped with Modern Kitchen with Extra High Cabinets, Stainless Steel Fridge, Stove, Dishwasher, Granite Counter Top, Quartz Countertop In Washroom and Ensuite Laundry. Lease Price Includes High Speed Internet. Utilities are not Included, Tenant has to Set Up their Own Account with the Utility Company Hydro & Water. Finest Building Amenities like 24 Hrs. Concierge, Party Room w/Kitchen, BBQ Terrace, Library, Outdoor Pool, Gym, Sauna, Guests Suites & Yoga Room for you to Enjoy! ** Please Note : Property is Tenanted & Not Staged now. Pictures are from the past when the Property was Staged. (id:59911)
Century 21 Smartway Realty Inc.
10 - 70 Orchid Place Drive
Toronto, Ontario
This stylish townhouse is nestled in a highly sought-after neighborhood, featuring 2 spacious bedrooms, 2 modern bathrooms, 2 private balconies, and a designated parking spot. Enjoy premium amenities, including a gym, yoga studio, party room, and a fully equipped kitchen. The home boasts sleek stainless steel appliances, a private balcony off the master bedroom, and an expansive dining-area balcony perfect for summer BBQs and entertaining. Ideally located just minutes from Highway 401, Scarborough Town Centre, Centennial College, the library, hospital, shopping, and a wealth of other conveniences (id:59911)
Right At Home Realty
RE/MAX Hallmark Realty Ltd.
702 - 55 South Town Centre Boulevard
Markham, Ontario
Location! Location! Location! Right at the Heart of Markham & a very popular Unionville neighborhood. Rare found corner unit facing North & East with 2 split bedroom & walk out to balcony. New paint. Spacious & practical layout with Lot of natural light. 1 parking & 1 locker included. Gatehouse security, 24 hours concierge & amenities etc. Walking Distance To Unionville high school , plaza, Medical Centre, Hotel, Parks & Viva buses. Close To Go Train Station, Hwy 404 & 407, Downtown Markham & Future York University Markham Campus. A Must See. Good for investment and move in condition! (id:59911)
Century 21 King's Quay Real Estate Inc.
655 Newlove Street
Innisfil, Ontario
Nestled in one of Innisfil's most sought-after communities, 655 Newlove St, Innisfil presents a rare opportunity to own a nearly new 4-bedroom, 3-bathroom detached home just a short stroll from Lake Simcoe. Offering 2,431 sqft of above-grade living space, this stunning residence is designed with 9-ft ceilings and hardwood floors throughout, seamlessly blending modern elegance with functional living. Natural light pours in through large windows, accentuating the open-concept layout that seamlessly connects the living, dining, and kitchen areas. The spacious living room features a cozy fireplace, perfect for relaxing evenings, while the chef-inspired kitchen boasts a large island, ideal for meal prep and gathering. Two private balconies enhance the home's appeal, one off the kitchen for morning coffee and another oversized balcony off the family room, perfect for entertaining. Upstairs, the luxurious primary suite boasts a walk-in closet and a spa-like 5-piece ensuite, complete with a soaker tub, double vanity, and glass shower. The additional bedrooms are generously sized, providing comfort and versatility. A convenient main-floor laundry enhances everyday ease. Located near parks, schools, shopping, and major amenities, this home offers both modern living and a prime location. Don't miss your chance to own this exceptional property in the heart of Innisfil (id:59911)
RE/MAX Premier The Op Team
