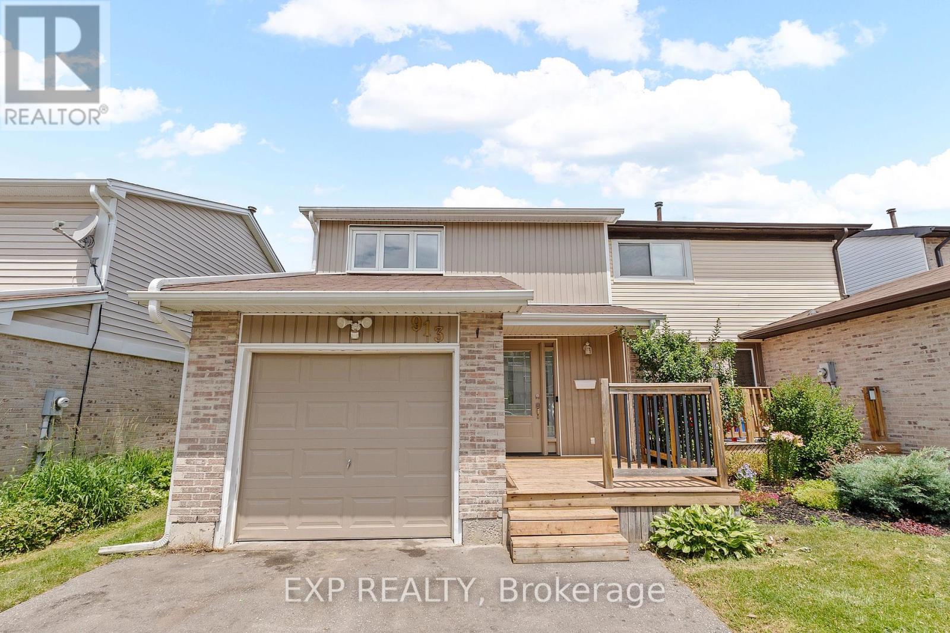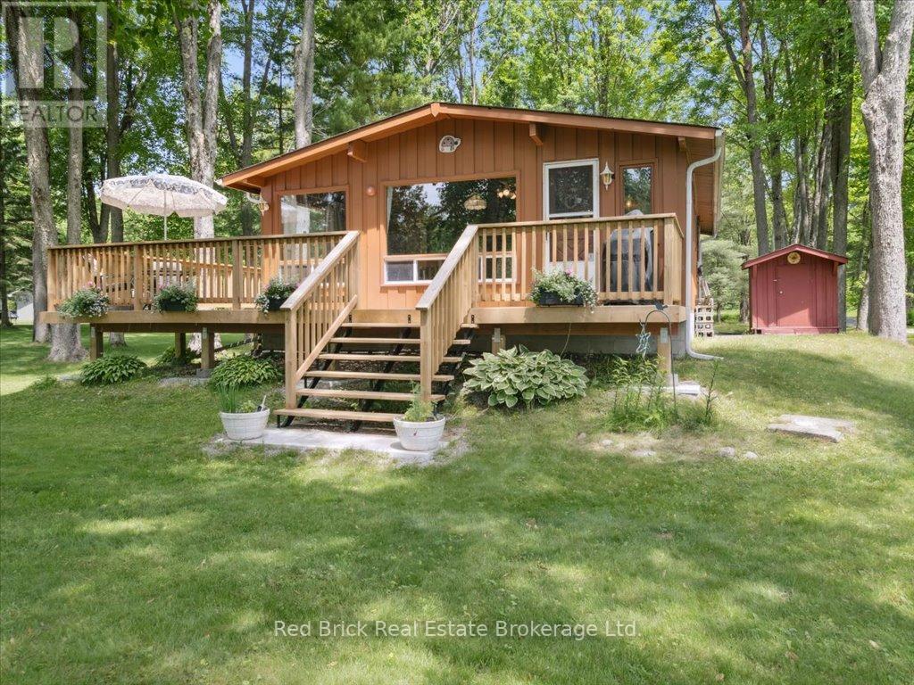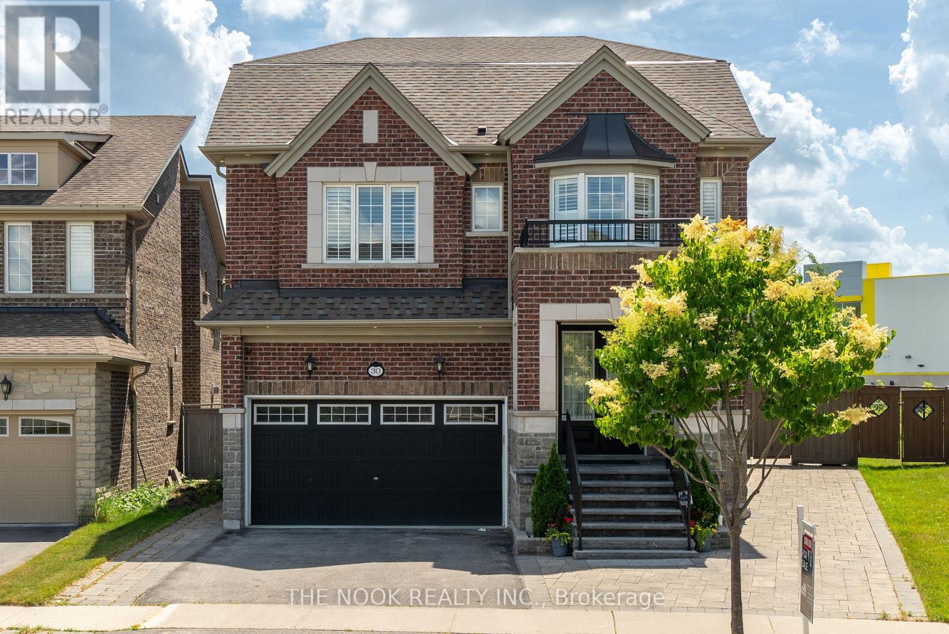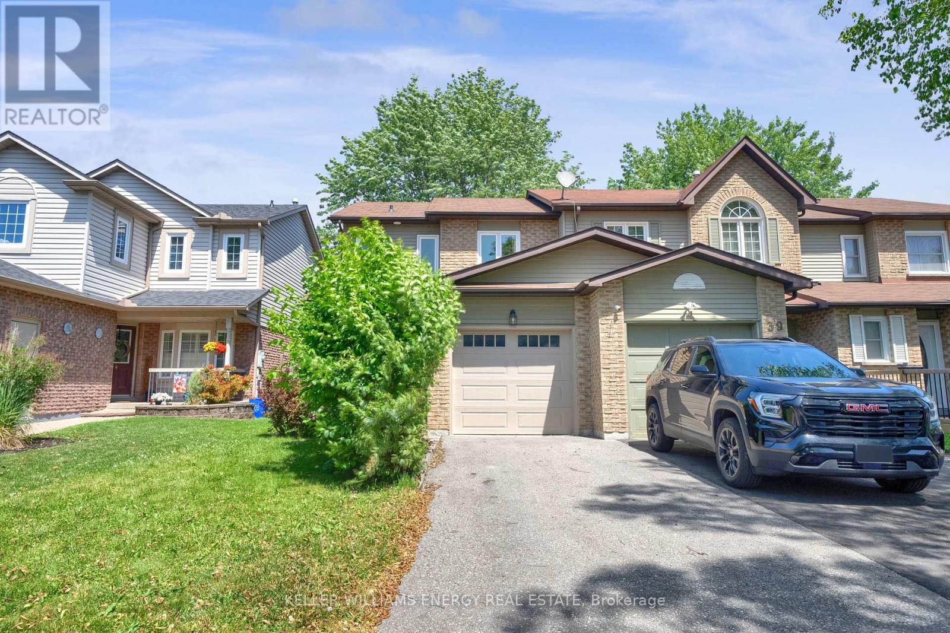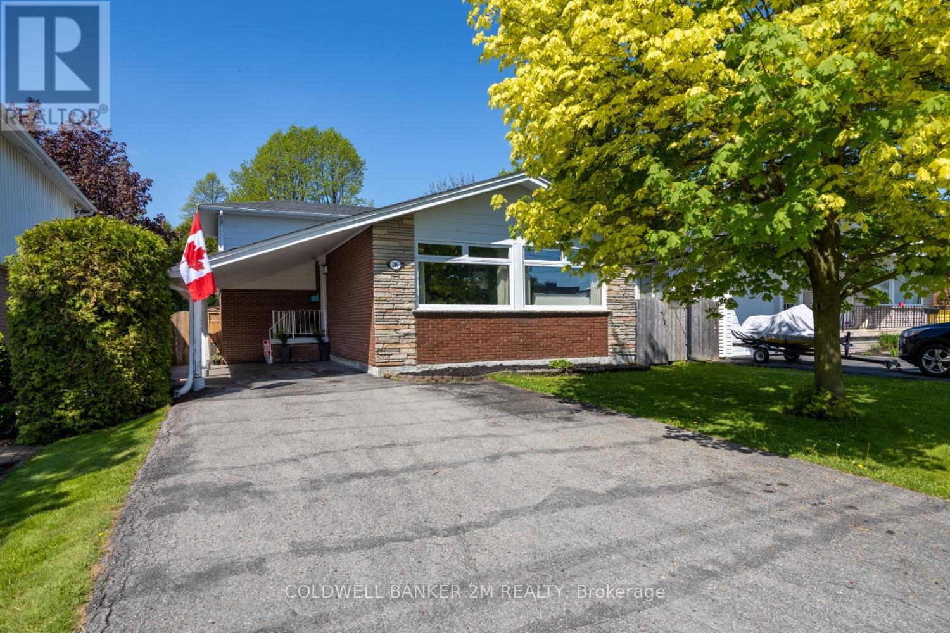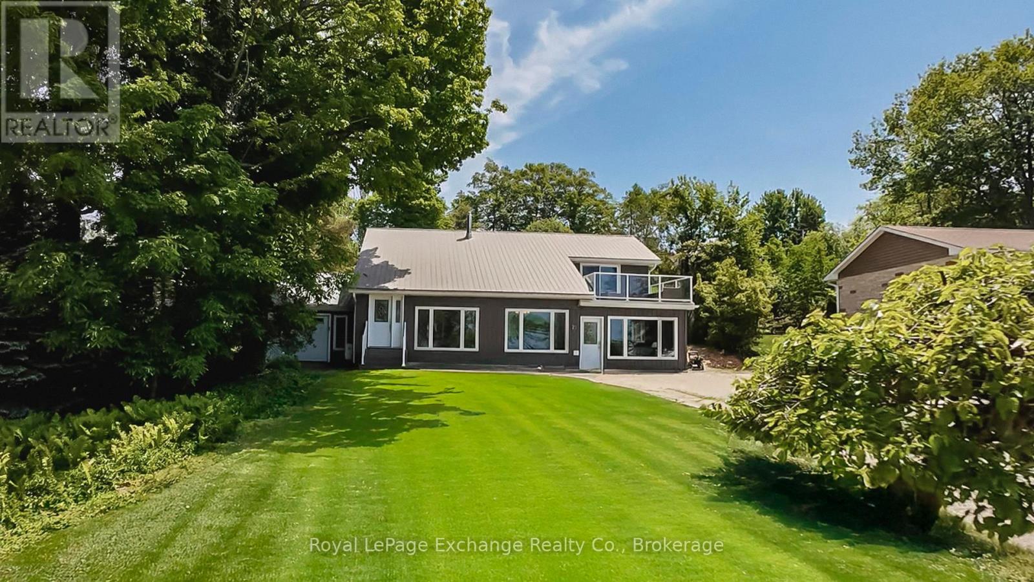913 Gentry Crescent
Oshawa, Ontario
Perfect for first-time buyers or growing families, this beautifully updated 3-bedroom, 2-bath home is located on a quiet crescent in a highly desirable north-east Oshawa neighbourhood, with no neighbours behind. The main and upper floors have been freshly painted and feature a bright, updated kitchen with quartz countertops, new tile flooring (2023), and brand new fridge and stove (2025). The dining room offers direct access to a private, fully fenced backyard oasis, complete with a spacious deck and gas line hookup for BBQ perfect for summer entertaining. The living room features a stunning natural stone accent wall with an electric Napoleon fireplace (2024), creating a cozy and stylish focal point. Upstairs offers three generous bedrooms and a family bathroom with a new vanity (2025). The finished basement provides additional living space and includes an updated second bathroom (2025) and an egress window (2023) for safety and natural light. This home is in a fantastic family-friendly location Harmony Heights Elementary School is literally walking distance, and Galahad Park is just around the corner, offering a great space for kids to play and explore. Additional features include a new front door (2024), LED lighting throughout, and a furnace replaced in 2018. Widened driveway so two cars can park side by side. Located walking distance to both elementary and high schools, close to transit, shopping, parks, dog park, walking trails, and with quick access to the 401, this move-in-ready home offers the perfect balance of comfort, style, and convenience. (id:59911)
Exp Realty
3476 Concession 8 Road
Clarington, Ontario
Escape the city and discover your dream home nestled on 46 private, scenic acres complete with two creeks, a pond, and breathtaking views for miles. Perfect for nature lovers and outdoor enthusiasts, this home offers the ultimate in privacy, peace, and luxury. Step into this fully renovated 4-bedroom home where modern design meets rustic serenity. From top to bottom, no detail has been overlooked starting with the brand new hardwood floors throughout, fresh trim and paint, and a completely updated kitchen ideal for both cooking and entertaining. The home offers four generously sized bedrooms, including a stunning primary suite with an ensuite bath and southeastern views that fill the room with morning light. The walk-out basement adds more living space, with a large rec room perfect for movie nights, a gym, or games and an additional bedroom, making it ideal for guests or extended family. Bonus: the ceiling has been soundproofed, ensuring peace and quiet throughout the home. The main floor laundry room provides access to an insulated, oversized garage with a walk-in cooler, attic storage, and room for 4 plus cars. Step outside into your very own private resort-style backyard, thoughtfully designed to impress and unwind. At the heart of this outdoor paradise is a sparkling 29x40 ft saltwater pool with a waterfall feature, creating the perfect setting for summer days and serene evenings. Surrounding the pool, you'll find stamped concrete patios, a stylish cabana, and a covered deck, offering multiple entertaining areas for gatherings, dining, or simply relaxing with a book. The expansive wrap-around deck extends the home's living space outdoors and takes full advantage of the southeastern exposure, offering sunrise views and all-day natural light. Additionally, enjoy free internet because of tower on property, and low taxes with the managed forestry program. Only 1 hour from Toronto, and quick access to the 407, 35/115 & 401. This home is a must see! (id:59911)
RE/MAX Jazz Inc.
15 Fairmount Drive
Whitby, Ontario
Spacious 1,522 sq. ft. (above grade) freehold townhome located directly across from a ravine and Rivers Edge Park, offering access to walking trails and nature. This 3-bedroom, 3-bathroom home features a primary bedroom with walk-in closet and private ensuite. The main floor offers hardwood flooring, an open-concept layout, and garage access. The 2025 kitchen features quartz countertops, stainless steel appliances, and a breakfast bar. California shutters throughout the home provide style and privacy. The backyard is fully fenced and features a large deck, gas BBQ hookup, and custom landscaping. Freshly painted and move-in ready. Located in a welcoming community, walking distance to top-rated schools, shops, and restaurants (id:59911)
Keller Williams Energy Real Estate
20 Kimble Avenue
Clarington, Ontario
Welcome to your dream family home in the heart of Bowmanville! This beautifully upgraded 3-bedroom, 4-bath detached home with a finished basement den sits on a 40' lot in one of the areas most desirable, family-friendly neighbourhoods. Step inside and feel instantly at home. The main floor offers a bright and open layout featuring 9' ceilings, a cozy gas fireplace in the living room, and a stunning formal dining room with detailed accent walls, perfect for hosting special dinners or everyday family meals. The kitchen is designed with everyday ease in mind, offering a highly functional layout that maximizes space and keeps everything within easy reach for busy family life. Upstairs, you'll find 3 generous-sized bedrooms including a primary suite with a walk-in closet and a 4-piece ensuite. The 2nd floor also features a dedicated laundry room for added convenience, and a versatile loft space that can be used as a playroom, home office, or quiet reading nook. The fully finished basement expands your living space with a large rec room, perfect for movie nights, games, or a home gym and an additional finished room that can easily function as a home office, guest room, hobby space, or teen hangout. A cold cellar and finished 2-piece powder room complete the lower level, adding convenience and versatility. Outside, enjoy a flat, fully fenced backyard with a spacious deck, ideal for summer barbecues, outdoor dining, or playtime with the kids. The double garage offers ample parking and additional storage. Located within walking distance to highly rated schools, beautiful parks, shopping, restaurants, and just minutes to Highway 401 for an easy commute this home truly checks every box for modern family living. Don't miss the opportunity to make this exceptional property your next home! (id:59911)
The Nook Realty Inc.
1339 Graham Road
Gravenhurst, Ontario
Welcome to this warm and inviting 3-bedroom seasonal retreat on the Severn River, part of the renowned Trent-Severn Waterway and just a 15 minute leisurely boat ride to Sparrow Lake. Nestled on a level, tree-lined lot, this rustic cedar post-and-beam cottage offers peaceful views and timeless character. Inside, vaulted wood ceilings and panoramic windows bring the riverfront right into your living space. The open-concept design features a functional kitchen with island, a generous dining area, and a cozy living room -- all filled with natural light. Step onto the expansive wrap-around deck (rebuilt in 2023) to enjoy your morning coffee or sunset views just steps from the shoreline. With 3 bedrooms, 1 full bath, and all furnishings included, its turnkey and ready for summer. Located on a quiet, year-round municipally serviced road with direct access to boating, fishing, and swimming, this is the perfect place to unplug and unwind. Don't miss your chance to own a slice of classic Muskoka waterfront with loads of charm and character. (id:59911)
Red Brick Real Estate Brokerage Ltd.
30 Rumbellow Crescent
Ajax, Ontario
Luxurious 5+1 Bed, 6 Bath Family Home on Oversized Pie-Shaped Lot. This spacious and upgraded home is located in one of the most sought after Ajax location! This stunning 5+1 bedroom, 6 bathroom residence sits on a premium pie-shaped lot and features a professionally landscaped private backyard with interlock and low-maintenance artificial grass. perfect for entertaining.Inside, you'll find a gourmet chefs kitchen with high-end appliances and custom cabinetry, flowing into a bright 4-season sunroom with a cozy gas fireplace. The large primary bedroom offers a 5-piece ensuite and walkout to a private balcony overlooking the backyard.The fully finished basement includes a gas fireplace, custom wet bar, additional bedroom, and full bathideal for guests or extended family. Parking for multiple vehicles, spacious principal rooms, and a family-friendly layout complete this impressive home. (id:59911)
The Nook Realty Inc.
34 Roser Crescent
Clarington, Ontario
Welcome to 34 Roser Cres in Bowmanville a beautifully updated 2-storey detached home nestled on a rare pie-shaped lot with an impressive 83+ ft wide backyard! Whether you're dreaming of a future pool or just need space to roam, this huge private fenced yard is the perfect outdoor escape, complete with mature trees, a 12 x 14 gazebo, and multiple sheds for storage .Inside, you'll love the stunning kitchen featuring a custom bamboo island, granite counters, clever built-ins, and sleek black stainless steel appliances. Enjoy four bedrooms with elegant hardwood and upgraded lighting. The upstairs bathroom was updated in 2022, and the finished basement adds even more functional space with cozy wainscotting and a nook prepped for a future wood stove or fireplace. Additional updates include a newer 200 amp panel (2021), furnace (2018), owned hot water tank(2020), shingles (2018), sliding door and select windows (2021), and a new washer (2024).Walking distance to schools, parks, transit, and the upcoming extended sports complex and just minutes to Highways 401, 418, and 407, plus the future Bowmanville GO Train station. This one checks all the boxes for space, style, and location don't miss it! (id:59911)
Royal LePage Frank Real Estate
37 Poolton Crescent
Clarington, Ontario
Welcome To 37 Poolton Cresent! This Freehold, End Unit, 3 Bedroom 2 Bath Townhome Has Been Tastefully Updated Throughout & Is Tucked Away On A Quiet Street In A Fantastic Courtice Neighbourhood! Main Level Features Updated 2 Pc Bath, Garage Access, Spacious Living/Dining Area With Laminate Floors & Fireplace Overlooking Bright Updated Eat-In Kitchen With Breakfast Area & Walk-Out To Deck & Fenced Yard! 2nd Level Boasts 3 Spacious Bedrooms & 4 Pc Bath Including Oversized Primary Bedroom With Double Closet & Semi-Ensuite! Partially Finished Basement With Above Grade Windows, Framed With Drywall Awaiting Your Choice Of Finishing Touches! Excellent Location Walking Distance From Schools, Parks, Transit, Grocery Store, Restaurants & Starbucks! Mins From 401 Access! New Furnace & AC (2021) New Carpet on Stairs & 2nd Level (2025) Full Kitchen Reno With All New Cabinetry & Counter tops! See Virtual Tour!! (id:59911)
Keller Williams Energy Real Estate
246 Harmony Road N
Oshawa, Ontario
Welcome Home! Step into this beautiful and spacious 4-level backsplit, perfectly situated in the sought-after Eastdale Community. Nestled directly across from Vincent Massey Public School and Eastdale Collegiate, this home offers both convenience and charm. Featuring four bedrooms and two bathrooms, this residence is designed for comfort. The spacious eat-in kitchen provides ample room for family gatherings, while the updated 4-piece bath boasts a stylish cabinet and counter with luxurious vinyl flooring. The heart of the home lies in the inviting family room, where a cozy gas fireplace sets the perfect ambiance. A sliding glass walk-out leads to an oversized covered deck (14 x 20), ideal for entertaining, overlooking the private, fully fenced backyard - your own personal retreat. Additional highlights include a side entry on the north side of the house, adding convenience and accessibility. Recent updates provide peace of mind, with the front window replaced in 2022 and shingles replaced in 2018.This home is an exceptional find, combining space, style, and location. Don't miss your chance to make it yours! (id:59911)
Coldwell Banker 2m Realty
34 Anne Marie Crescent
Huron-Kinloss, Ontario
This well-kept 3-bedroom, 2-bathroom all-brick bungalow is ideally located just a short stroll from sandy Boiler Beach and the stunning sunsets of Lake Huron. With classic red brick and stylish black accents on the trim, fascia, and porch posts, the home offers eye-catching curb appeal, complemented by a covered front porch and a modern front door. Inside, the main floor includes a welcoming foyer, bright living room and formal dining area with hardwood flooring, kitchen with quartz countertops and stainless steel appliances, 3 bedrooms, and a 4-piece bathroom. The finished lower level provides excellent additional living space, including a large family room with a cozy wood-burning fireplace, an office, a second bathroom, a spacious laundry room with laundry sink and a utility room with plenty of storage. The backyard is beautifully landscaped and fully fenced, featuring a stone patio, a newer (2018) gazebo, three storage outbuildings including a poly garden shed (2022), and plenty of space for outdoor enjoyment. Significant upgrades include a high-efficiency two-stage furnace with heat pump (2019), air conditioner (2019), garage door with Wi-Fi enabled opener (2019), and custom seamless eavestroughs and fascia (2024). Additional improvements include new basement windows (2017), updated flooring in the family room and laundry room (2019), and front door (2017) all enhancing the comfort and efficiency of the home. This is a rare opportunity to enjoy updated, year-round living in a peaceful lakeside community. (id:59911)
Royal LePage Exchange Realty Co.
21 Boiler Beach Road
Huron-Kinloss, Ontario
A chalet-inspired lakeside 4-season home or cottage, only steps from iconic Boiler Beach! This property is designed with the lakeview in mind, as all the main living spaces, the primary bedroom and the upper deck all offer this priceless feature. Other desirable design elements to this home are the soaring vaulted ceiling, open concept main living space, large windows and the abundance of natural light. The 3-bedroom layout is well thought-out to offer room for everyone (note the spacious and versatile rec room on the main floor) while retaining the need for privacy. A substantial renovation in 2011 included the flooring, windows, doors, vinyl siding and bathroom upgrade. A new ductless heating and cooling unit (2025), updated natural gas fireplace (2024) & natural gas heater (2024) in the rec room help take the chill out and offer a comfortable and inviting space year-round. The backyard is large and private with the benefit of mature trees around the perimeter that won't cost you the sun exposure. Consider the potential to build your own garage or workshop, beach volleyball pit, garden paradise, etc. Bring your ideas to enhance the existing patio and turn this canvas into exactly what you've been dreaming of! There is plenty of parking for you and your guests, as well as an attached single garage for ample storage. This is a turnkey opportunity - even some furniture can be included if desired. Enjoy the world-class sunsets over Lake Huron with your very own front row seat, and never miss a perfect beach day again! (id:59911)
Royal LePage Exchange Realty Co.
2 Henderson Drive
Whitby, Ontario
Backyard Paradise in Pringle Creek! This beautifully upgraded 4-bedroom home sits on a premium 150-ft deep lot with no rear neighbours! Dive into summer with an in-ground heated pool, entertain under the built-in gazebo with wall-mounted TV, and enjoy fruit from your own apple and cherry trees. Inside, the charm is immediate: hardwood floors, pot lights, custom built-ins, wainscoting, and two staircases blend form with function. The sunken living room features a cozy wood-burning fireplace and oversized windows, while the elegant dining room offers wall-to-wall views of your stunning backyard. The updated kitchen boasts stainless steel appliances and sliding doors to your entertainers delight backyard space. The private primary retreat has vaulted ceilings, his & hers closets, built-ins, and a 4-piece ensuite. Three more generous bedrooms and a modern bath complete the upper level. The finished basement includes a bright rec room, laundry area with ample storage, and garage access. Freshly painted throughout in warm neutral tones. Tucked on a quiet street in sought-after Pringle Creek, just steps to parks, top-rated schools, and amenities. This home is move-in ready and summer-perfect! (id:59911)
Keller Williams Energy Real Estate
