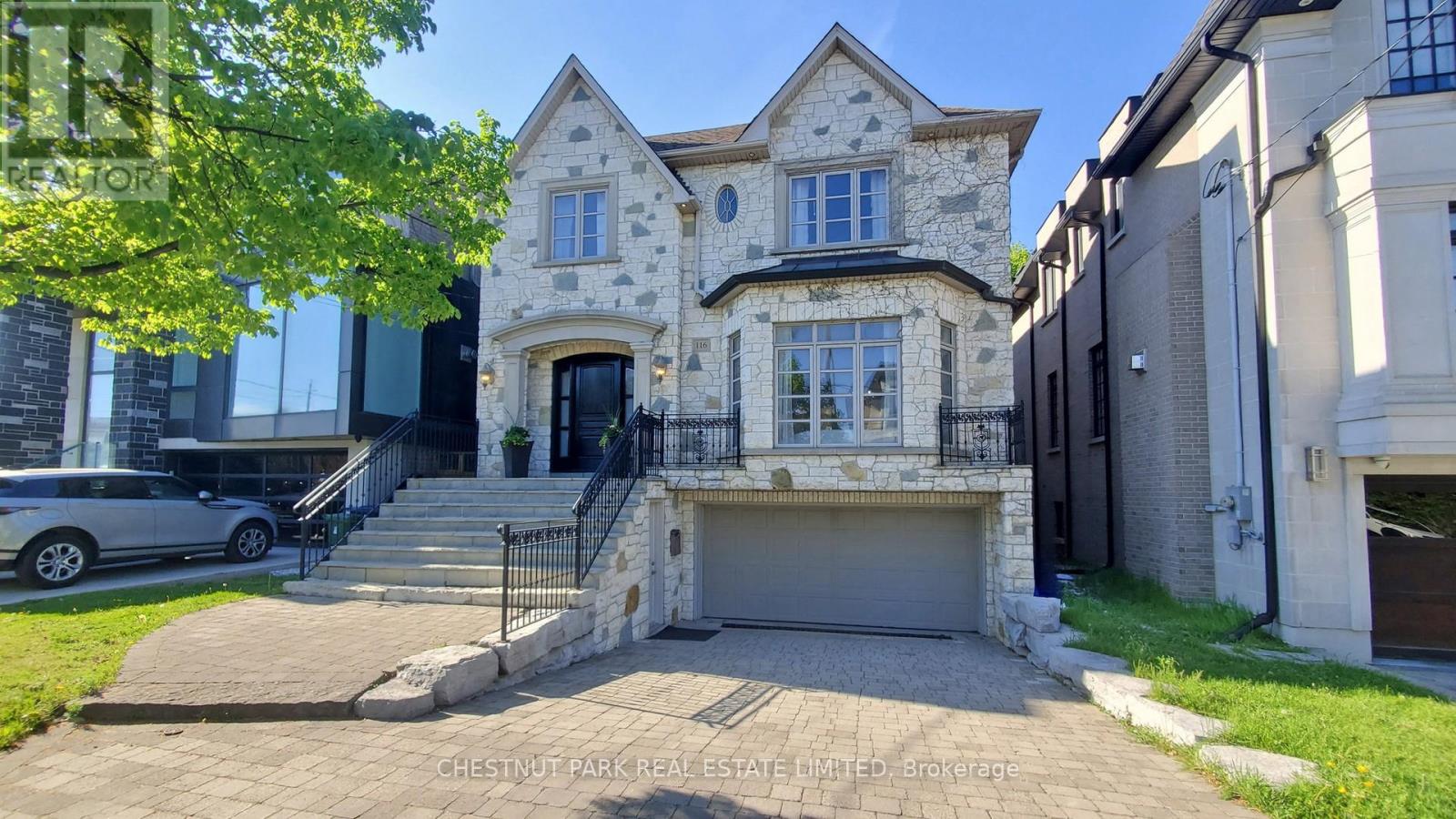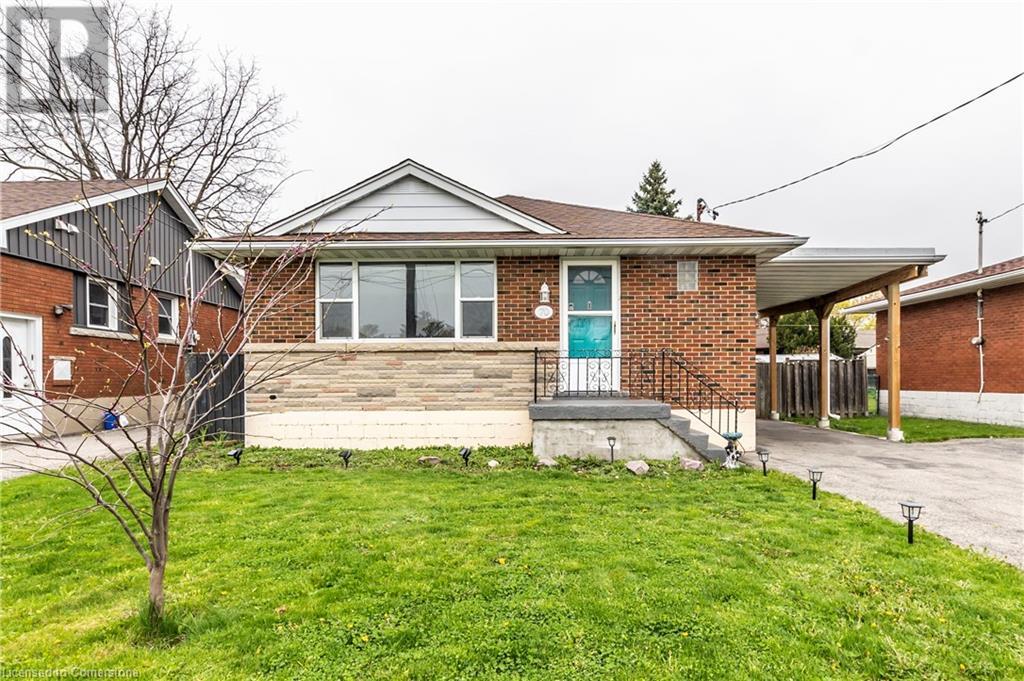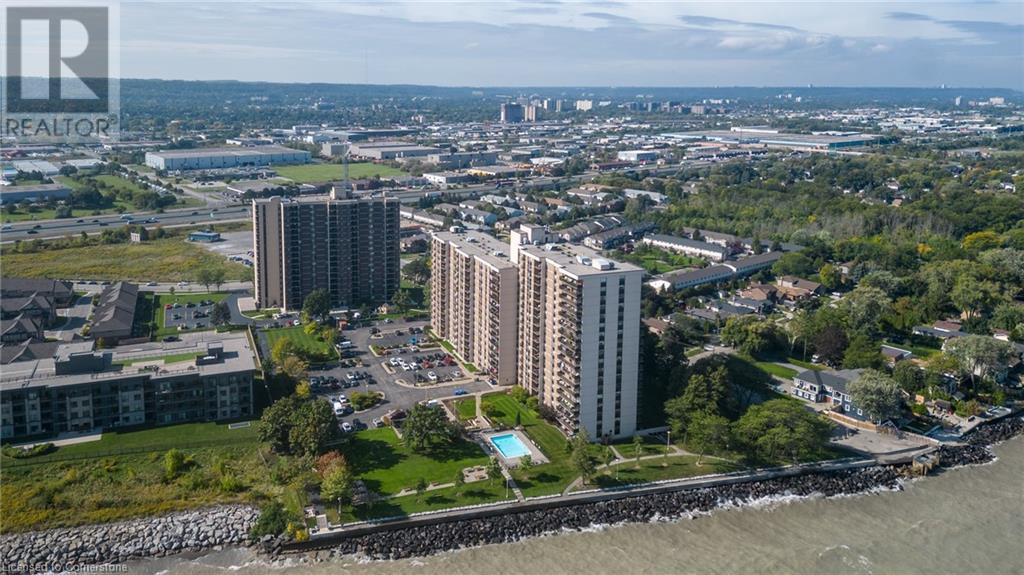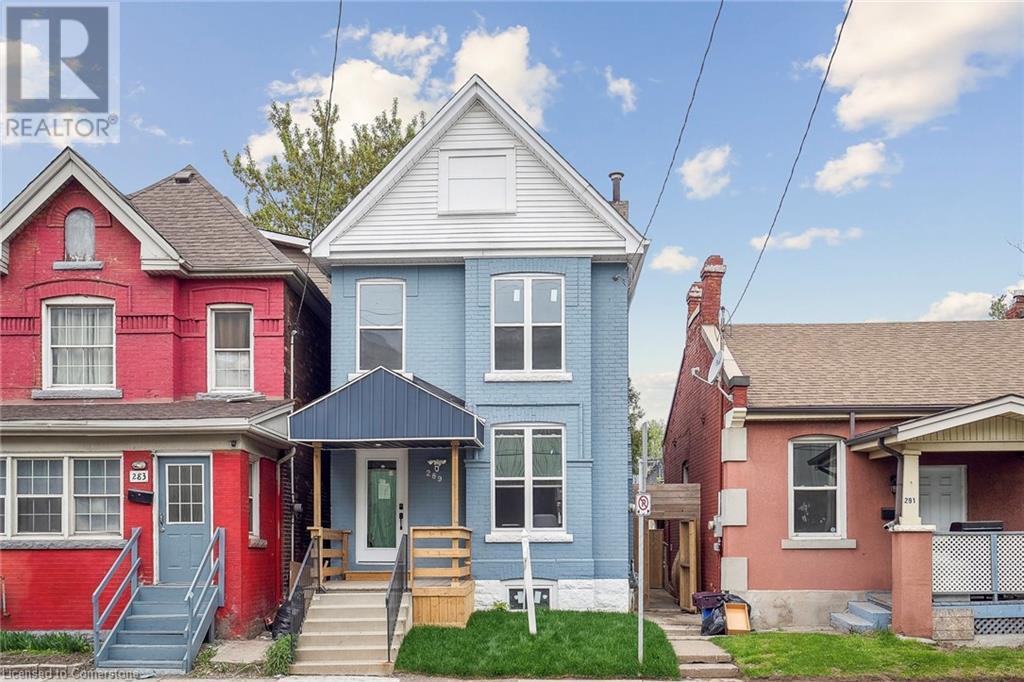N529 - 7 Golden Lion Heights
Toronto, Ontario
Discover contemporary living in this pristine one-bedroom condo nestled in the vibrant heart of North York. Boasting a sleek modern kitchen complete with a stylish panelled fridge, this unit offers the perfect blend of functionality and aesthetics. The primary bedroom beckons with a spacious walk-in closet, providing ample storage space and convenience. Conveniently situated near major highways, public transit, as well as an array of dining and retail options, this location ensures easy access to everything you need. Don't let this opportunity slip away! (id:59911)
Exp Realty
6010 - 11 Wellesley Street W
Toronto, Ontario
Furnished with Functional and Luxurious Murphy Bed, Luxury Condos At 11 Wellesley On The Park At The Heart Of Downtown Toronto Near Yonge & Wellesley. Functional And Efficient Studio Layout With Laminate Flooring Throughout And Floor To Ceiling Windows. Modern Kitchen With Built-In Appliances, Backsplash And Granite Countertop. Beautiful East-View Exposure With Large Balcony. Convenient Location With Steps To Subway Station, U Of T, Toronto Metropolitan University (Ryerson). Close To Bars, Restaurants, Yorkville Shopping, Eaton Centre, Dundas Square, Financial District And All Daily Essentials. (id:59911)
RE/MAX Excel Realty Ltd.
1076 Diltz Road
Dunnville, Ontario
Charming brick bungalow nestled in a tranquil rural setting is the perfect blend of comfort and nature. This gorgeous brick bungalow offers the ideal blend of peaceful living and convenient proximity to amenities and ideal for commuters. It offers a timeless design and thoughtful layout ideal for families or multi generational families alike. Inside, the home is further complimented by a large, bright living room with fireplace that serves as a welcoming space for relaxation and gatherings. A separate dining area, complete with sliding doors that lead to an expansive deck overlooking the backyard—a perfect setting for enjoying outdoor meals or simply taking in the tranquil view. The spacious eat-in kitchen offers ample room for both cooking and casual dining, making it ideal for family meals or entertaining guests. The home boasts a finished basement featuring a cozy rec room with fireplace, games room and hobby room or use as additional storage space. The oversized two-car garage is a standout feature, with bonus stairs leading directly to the basement. This intelligent design ensures ease of access and practicality to this already impressive property. Step outside into a park-like backyard. This beautifully landscaped property invites you to enjoy serene moments, stunning sunrises and sunsets. Walking paths weave through the trees, offering a peaceful escape to soaking in the beauty of the surroundings. This charming bungalow is more than just a house—it’s a lifestyle. Don’t miss the opportunity to make this stunning property your own. (id:59911)
Royal LePage State Realty
402 - 356 Mcrae Drive
Toronto, Ontario
Welcome to suite 402 at Leaside's The Randolph. Set in the tree-tops, this is a very generously proportioned one bedroom suite with large living and dining rooms, spacious kitchen, sunny den, and ample storage throughout. With over 850 square feet of living space, this is the ideal home to downsize without having to compromise on space or lifestyle. The updated kitchen has quartz counters, stainless steel appliances, and plenty of counter space. The oversized living and dining rooms offer ample space to accommodate your existing furnishings. The sun-filled den is a great space for reading, art, or relaxing. Great sized bedroom with his and hers closets, semi ensuite to 4 piece bath. A full sized laundry room with storage! The Randolph is a quiet and well maintained low rise in this prime location, just steps to the Local and Leaside pubs, oodles of shopping and amenities along Laird, and a quick 7 minute walk to the one day in the future Eglinton Crosstown. A dream for first time buyers and downsizers alike who just can't see fitting themselves into a micro condo. With a preferred end of row parking space, and great sized locker. The building has a close knit community of many long term residents, and is well run with common lounge, party room, and exercise room on site. Easy stroll to Leaside Library, Trace Manes Park, and all the best that this neigbourhood has to offer. Shows to perfection, move-in ready. Must be seen! (id:59911)
Bosley Real Estate Ltd.
116 Haddington Avenue
Toronto, Ontario
Welcome to your dream family home in Ledbury Park! This beautiful residence is drenched in natural light, featuring a lovely formal living room, a cozy family room, and a charming library right on the main floor. The open-concept great room is perfect for entertaining, allowing you to enjoy quality time with loved ones in a space that flows seamlessly. Step outside from the main floor to a delightful deck, creating an ideal spot for gatherings with friends and family. The primary bedroom is a true sanctuary, boasting a walk-in closet and a fireplace, along with a luxurious ensuite bathroom that features a jacuzzi and heated floors, perfect for unwinding after a long day. Three more spacious and bright bedrooms on second level, perfect for kids, guests, or even a home office. The finished lower level offers a large recreation room that walk out to the backyard, plus a nanny or guest room complete with its own ensuite bathroom. You'll appreciate the convenience of being just a short stroll from Avenue Road, where you can explore boutique shops, delightful restaurants, cozy coffee spots, and the LCBO. Easy access to Hwy 401, commuting is a breeze. Situated in the highly sought-after Ledbury Park Elementary and Middle School district and close to Havergal College, this neighborhood perfectly blends urban convenience with luxurious family living. This charming family home has been lovingly maintained and boasts numerous updates that enhance its appeal. A brand-new roof and skylight flood the space with natural light. The driveway was resurfaced in 2024, ensuring a smooth entrance, while the hot water tank and water softener, both rentals, were also updated that year, providing you with peace of mind for years to come. A list of upgrades is attached in the listing. (id:59911)
Chestnut Park Real Estate Limited
409 - 28 Eastern Avenue
Toronto, Ontario
This unit has a massive terrace so big, you'll forget you're at home and not at your favorite patio spot. Parking and locker included! Brand new 12 storey building by Alterra in the heart of Corktown. You can walk to Terroni Sud Forno (Spaccio East) in two minutes and Mercury Espresso in three minutes, no need to leave the block! This stylish unit faces onto a quiet side street and features a functional layout, including primary bedroom with ensuite and private second terrace.. Premium ammenities to include a 24 Hour Concierge, BBQ Permitted, Bike Storage, Car Share Program, Gym, Meeting Room, Parcel Storage, Party Room, Pet Spa, Rooftop Deck/Sundeck, Indoor and Outdoor Child Play Area, Outdoor Patio, Business Centre, Library, Lounge and Billiards / Table Tennis Room. Walk to Mercury Espresso in 3 minsOnly minutes from the downtown core, this unit is steps from TTC streetcars, George Brown College, Distillery District, Corktown Commons, King St. East, Canary District, St. Lawrence Market, the Distillery District, Front Street, Corktown Commons and easy access to the DVP. (id:59911)
RE/MAX Professionals Inc.
57 Beechwood Avenue
Hamilton, Ontario
This beautifully renovated 3-bedroom backsplit was professionally restored in 2025 after fire damage to the rear of the home, with all work completed through insurance. The result is a like-new property with modern finishes and peace of mind. Step inside to find new vinyl plank flooring throughout most of the home and a modern, redesigned kitchen featuring brand-new cabinetry, a stylish backsplash, and a new stove and dishwasher (2025). The back of the home showcases a new rear window and door (2025), a newly built fence, and a freshly painted exterior adding both privacy and curb appeal. Major system updates include a brand-new roof (2025), furnace and AC (2025), plus new attic insulation for improved efficiency. With two convenient parking spots and all major components recently replaced, this turnkey property is ready to welcome its next chapter. (id:59911)
Keller Williams Complete Realty
331 Silverbirch Boulevard
Mount Hope, Ontario
Welcome to the beautiful Villages Of Glancaster! An extremely welcoming, peaceful and friendly community! This detached 2 bedroom, 3 bathroom bungaloft has everything you need to unwind and enjoy. The main level features primary bedroom privileges with an ensuite bathroom, a full kitchen, powder room, dining room and spacious living room with high vaulted ceilings, the convenience of laundry on the main level, bright windows and a walkout to the backyard deck! The upper level holds a 2nd bedroom which also holds ensuite privileges! The basement has a large rec room and plenty of storage space! The exterior features an attached single car garage, a private driveway and a quiet backyard space. Outside, the community truly shines with a wealth of recreational opportunities. Tennis courts, mini putt and you can enjoy leisurely afternoons at the clubhouse! Take advantage of the indoor pool and exercise room to stay active year round. Challenge friends to a game of pool, pickle ball or explore your competitive side in the games room! And for those who love to unwind, the library offers a peaceful retreat. It even has an on-site hair salon for a quick refresh. If your looking to host an event you also have the community kitchen and party room! This property and community truly has it all! (id:59911)
Exp Realty
70 Toby Crescent
Hamilton, Ontario
Located in desirable Huntington Park on Hamilton Mountain, this solid brick bungalow has much to offer. Sleek, modern renovated eat-in kitchen includes push to open cabinets, built in oven, microwave and cooktop, quartz counters, touch kitchen faucet and attractive backsplash. Brand new flooring throughout main level. Wall-to-wall closet in primary bedroom. Convenient side entrance makes in-law potential possible. The mostly-finished basement features rec room with electric fireplace, bar area and powder room. Versatile office space could be used as a fourth bedroom. Loads of closet and storage space. Enjoy entertaining on the expansive covered deck complete with gas barbecue hookup. Driveway with carport offers parking for up to five cars! This cozy family home is located within close proximity to schools, recreation centre, parks, bike paths, transit, and shopping, the LINC, and scenic Mountain Brow. Book your private showing and make this great home your own! (id:59911)
RE/MAX Escarpment Realty Inc.
500 Green Road Unit# 717
Stoney Creek, Ontario
Lakeside Living and Sunsets! Beautiful 1,110 sqft, 2BR + Den Condo boasting Waterviews from every room. New Furnace/AC, freshly painted, ‘Torlys Everwood’ Luxury Plank Flooring throughout, open concept design features spacious Living and Dining area with stunning lake views , modern kitchen with pantry and Island, In-suite laundry, Lg Master BR with walk-thru closet and Ensuite, generous 2nd bedroom with lg closet, semi private Den is perfect for a home office, yoga area or 3rd bedroom, plenty of closet/Storage and updated main bath. Step out on to your private balcony and enjoy stunning lake views with your morning coffee, or picture perfect sunsets with your favourite bottle of wine. Building amenities include waterside inground pool, BBQ’s and picnic tables, gym/workout area, games rm, bike storage, workshop, car wash and party rm. Exclusive underground parking and lg storage locker included. Condo Fees include: Heat, hydro, cable, internet, C/Air, amenities and exterior maintenance. Location and Building Amenities are unparalleled for this area. (id:59911)
Royal LePage State Realty
289 Wentworth Street N
Hamilton, Ontario
Welcome to this FULLY RENOVATED top to bottom 2 stry home. This FANTASTIC three-unit multi-generational property is ideal for older children still at home or the in-laws. The main floor offers a spacious floor plan with Liv Rm, Din Rm, Kitchen it also offers a spacious bed and 3 pce bath. The upper unit offers a kitchen, 2 bedrooms and a 3 pce bath as well as separate laundry hook ups, perfect for older children. Lower level offers Liv Rm, Kitchen, Dinette, spacious bed and 4 pce bath perfect in-law. Looking for plenty of space for to keep the family together this is THE ONE! This home offers plenty of street parking for you and your visitors. BONUS: Ring Cam alarm system, New furnace, roof, AC and Hot Water Heater (id:59911)
RE/MAX Escarpment Realty Inc.
10 Concord Place Unit# 416
Grimsby, Ontario
Welcome home to 10 Concord Place Unit #416! Spacious 1 bedroom condo in Grimsby on the lake! Welcome to this bright and modern condo located in the sought-after-Grimsby-on-The-Lake community. This stunning unit boasts 9 foot ceilings, floor to ceiling windows, a walk-in closet, stainless steel appliances and is completely carpet free for a sleek, clean look. Just seconds from Casablanca exit and within walking distance to the vibrant new Lakeside Downtown, this location features both convenience and lifestyle. Enjoy top-tier building amenities including a fitness center, party room, bike storage, a rooof top patio and a grand, welcoming lobby. Exclusive underground parking spot and locker included. Don't miss your opportunity to live in one of Grimsby's most desirable communities! (id:59911)
Royal LePage State Realty











