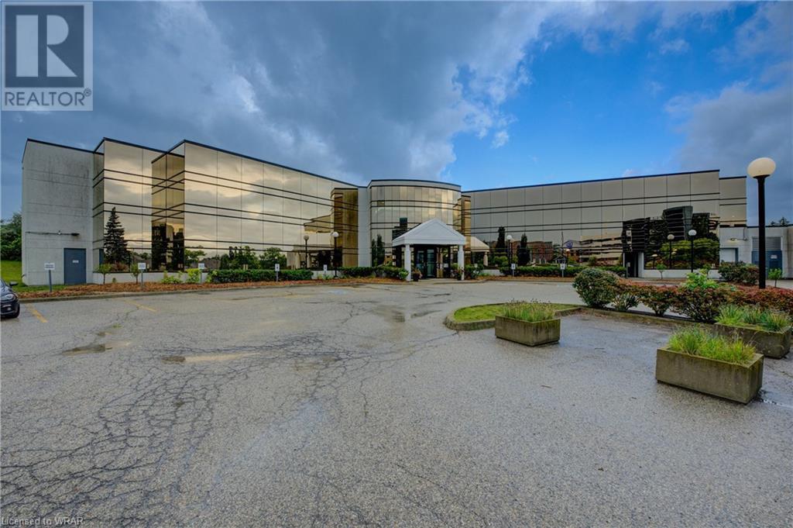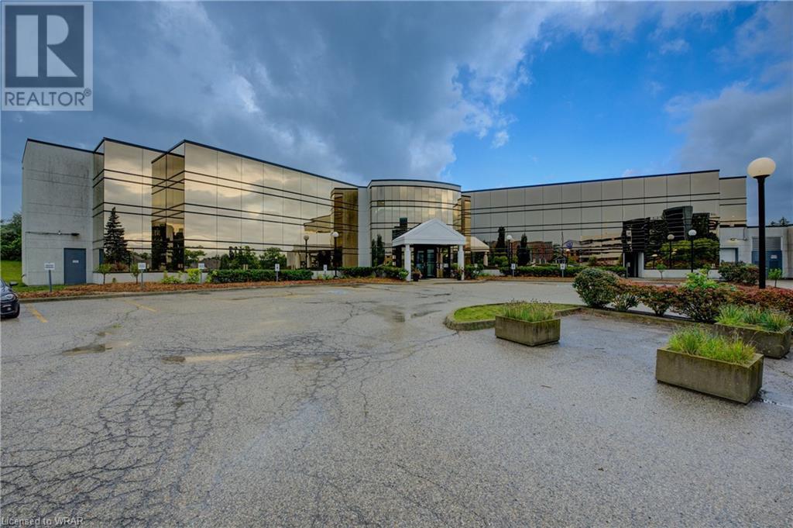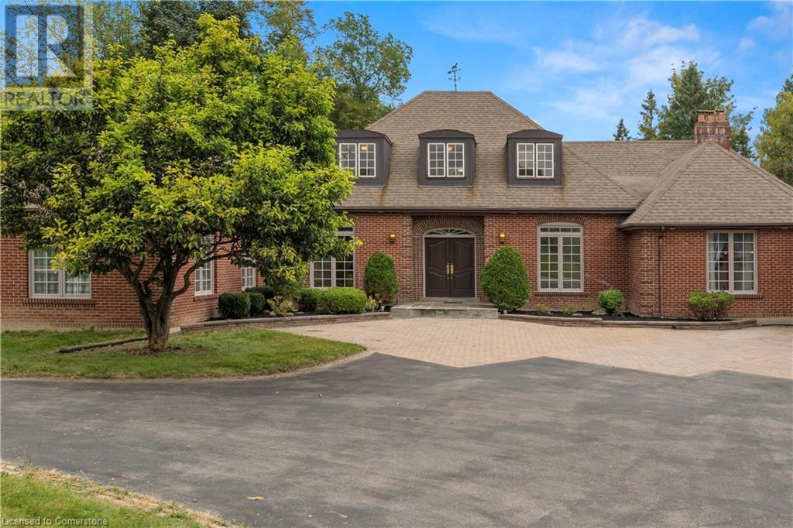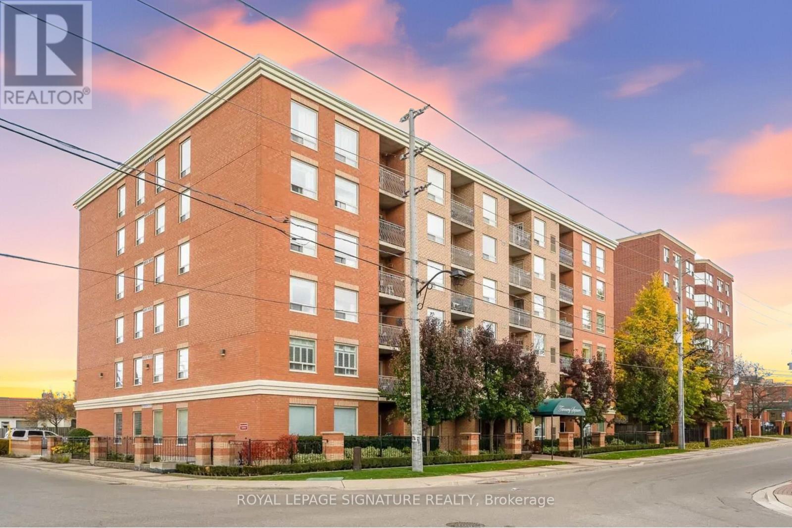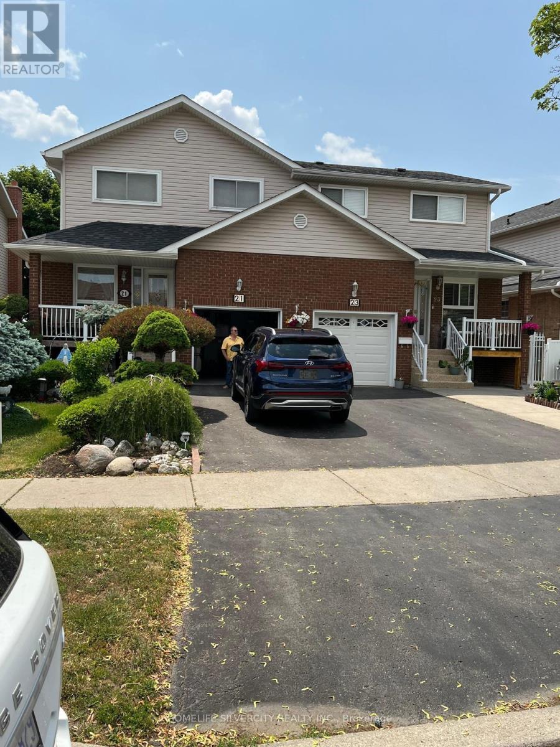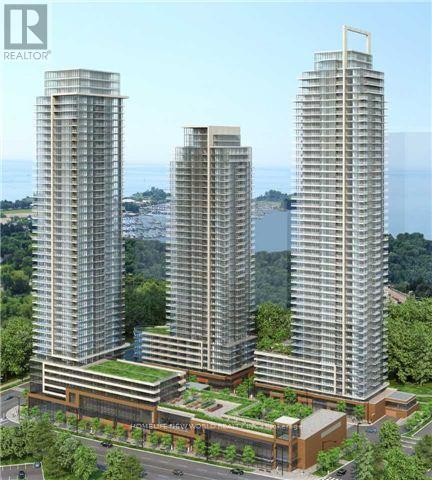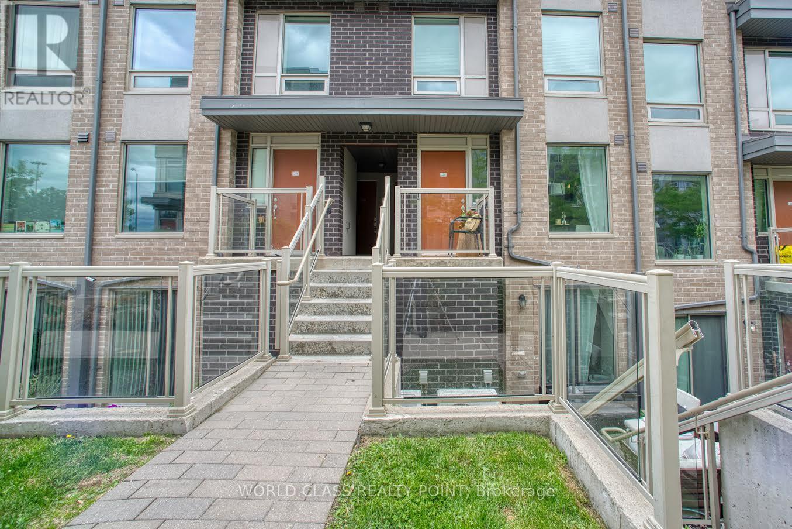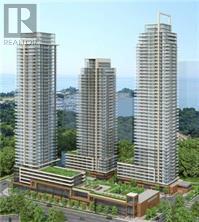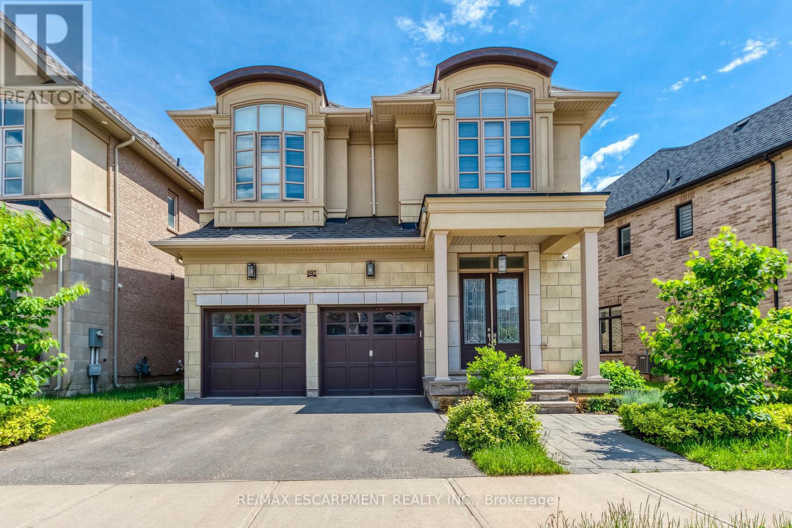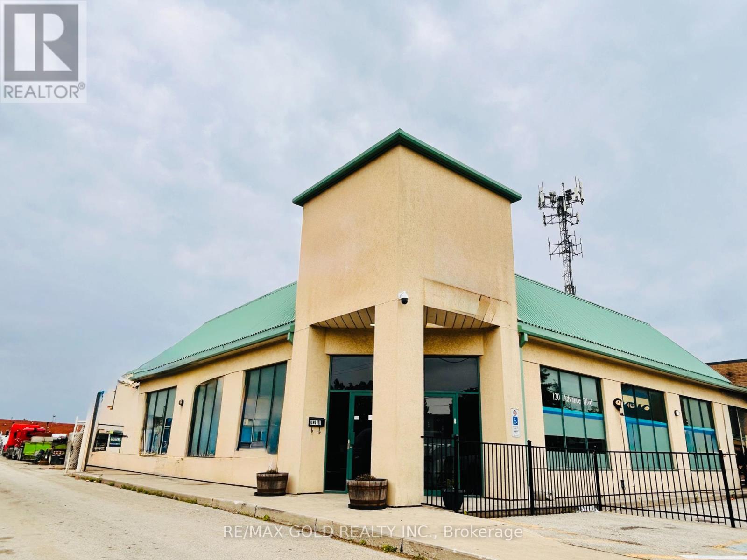575 Riverbend Drive Unit# 1a
Kitchener, Ontario
Daycare, sales center, restaurant, fitness center, yoga studio, printing or publishing establishment, general office users, professional office user. DAYCARE TENANCY – LANDLORD WILL NOT DO ANY LEASEHOLD IMPROVEMENTS FOR A DAYCARE A USER. DAYCARE USER MUST BE A MINIMUM OF 5,000SF INTERIOR. High profile and attractive office building in the Riverbend office node. This space can be demised in the following sizes, 10,000 sq. ft. upstairs, 10,000 sq. ft. main level, 5,000 sq. ft. upstairs, and 5,000 sq. ft. main level. The space can all be combined to accommodate a larger tenant. All utilities are included in the additional rent. Backing onto highway 85 expressway for great visibility and easy access to anywhere in the tri-city and also minutes to highway 7 to reach Guelph. This attractive gleaming-glass building provides an open floor plan and abundance of natural light. Easy access for employees to be close to restaurants and coffee amenities. Ample onsite parking and an elevator in the building. Scenic views are sure to impress anyone who chooses to make this their future work space. Available immediately. (id:59911)
RE/MAX Twin City Realty Inc. Brokerage-2
575 Riverbend Drive Unit# 2b
Kitchener, Ontario
Daycare, sales center, restaurant, fitness center, yoga studio, printing or publishing establishment, general office users, professional office user. DAYCARE TENANCY – LANDLORD WILL NOT DO ANY LEASEHOLD IMPROVEMENTS FOR A DAYCARE A USER. DAYCARE USER MUST BE A MINIMUM OF 5,000SF INTERIOR. High profile and attractive office building in the Riverbend office node. This space can be demised in the following sizes, 10,000 sq. ft. upstairs, 10,000 sq. ft. main level, 5,000 sq. ft. upstairs, and 5,000 sq. ft. main level. The space can all be combined to accommodate a larger tenant. All utilities are included in the additional rent. Backing onto highway 85 expressway for great visibility and easy access to anywhere in the tri-city and also minutes to highway 7 to reach Guelph. This attractive gleaming-glass building provides an open floor plan and abundance of natural light. Easy access for employees to be close to restaurants and coffee amenities. Ample onsite parking and an elevator in the building. Scenic views are sure to impress anyone who chooses to make this their future work space. Available immediately. (id:59911)
RE/MAX Twin City Realty Inc. Brokerage-2
21 Woodland Acres Crescent
Vaughan, Ontario
Welcome to 21 Woodland Acres in Maple, this bungaloft home offers the combination of elegance, privacy and nature on a 1.015 acre lot. The front foyer shows off the architectural delight of the stunning staircase where you can imagine all the family photos, first prom debut, wedding dress trains and the gathering of generations. Many opportunities in this one owner home. The upper half has a private primary bedroom, double closets and a 6pc ensuite bathroom with an oversized jet tub. The main level has two wings that accommodates multiple or large families. The main floor design has a large formal living and dining room with hardwood floors and wood burning fireplace. Many oversized windows to enjoy the treed lot. There is an additional casual living with a wood burning fireplace and views out to the sunroom thruway. Do you work from home? Then enjoy the main floor office with built in shelves and parque floors. The second wing has two bedrooms, living room with sliders out to the deck and yard with a 4pc main washroom and 3pc ensuite in second bedroom. The lower level has an open layout with three fireplaces, media room, second kitchen and two additional rooms and 4pc bathroom. One room works great as a gym with a convenient sauna to relax after. The triple car garage is a car enthusiasts dream. The garage has a fully finished basement offering many options. The space above the garage is a fully independent apartment with a bedroom, sound room and kitchen. Recently remodeled. This prestigious area offers truly magnificent properties and this dearly loved home is waiting for the next owners. Don’t miss out on this six bedroom and eight bathroom over 8,000 sq ft home. (id:59911)
Peak Realty Ltd.
135 Folkstone Crescent
Brampton, Ontario
Beautiful detached 3 levels back-split located in the Southgate neighborhood!! (Torbram and Clark). Offers 3 spacious bedrooms, two full washrooms, finished basement with side entrance, attached garage with double doors one at front and one at back, private driveway for 4 cars, nice garden/patio, central air, gas heating, great sunroom ideally for an office or extra bedroom, close to Hwy 427, 410 and 407. A must in your list! Best price and best pretty house in the Southgate area shows 10+++ (id:59911)
RE/MAX Real Estate Centre Inc.
204 - 32 Tannery Street
Mississauga, Ontario
Live in the heart of historic Streetsville, one of Mississauga's most charming and vibrant communities. This spacious two bedroom, two bathroom condo offers the perfect blend of character and comfort, nestled just steps from the village's quaint shops, restaurants, cafés, and local conveniences. Enjoy a bright, open concept layout with hardwood and tile flooring throughout, a generous walkout balcony with sunny south facing exposure, and a well appointed kitchen ideal for daily living or entertaining. The primary bedroom includes a walk in closet and private ensuite, while the second bedroom and full guest bath offer flexibility for families, roommates, or a home office setup. Added perks include in suite laundry, a large parking space, and proximity to Streetsville GO Station, major highways, scenic nature trails, and top rated schools. A rare lease opportunity in one of Mississauga's most desirable neighbourhoods. Book your showing today! Unit comes furnished or unfurnished. (id:59911)
Royal LePage Signature Realty
29 Homeview Road
Brampton, Ontario
For Lease: Bright & Spacious 5 Bedroom Detached Home With large Size Family Room & Den On Main Floor. 9ft ceiling On Main. Kitchen with stainless Steel Appliances. Hardwood Floors On Main & Second level. 2 parking spots . **EXTRAS** Tenants To Pay 100% Of All The Utilities. Tenants Are Responsible For Snow Removal And Maintaining Lawn. (id:59911)
RE/MAX Gold Realty Inc.
21 Ashford Court
Brampton, Ontario
Immaculate 3+2 bedroom home in Family friendly neighborhood! Northeast facing home featuring an open concept layout! The spacious interior is enhanced with updated kitchen and bathrooms! Entertain in the spectacular backyard oasis. Located in prime location close to schools, shopping plazas, highways and transit. finished basement. Two separate Laundries!! (id:59911)
Homelife Silvercity Realty Inc.
516 - 2212 Lake Shore Boulevard W
Toronto, Ontario
Lake & City View! West Lake 3. Luxury 1 Bdrm With South/West Views. 1 Parking & 1 Locker included. 9 Ft Ceiling, Floor To Ceiling Windows And Huge Balcony. Modern Kitchen with Granite Countertop, Full Sized S/S Appliances, Open Concept Living, Engineered Hardwood Flooring. This condo offers 24Hr Concierge and world-class amenities, including an indoor pool, jacuzzi, sauna, yoga studio, squash court, rooftop terrace with BBQ areas, game room, library/study space, and guest suites. Steps To The Lake & Humber Bay Park, Beach, Waterfront Walk & Bike Trails, LCBO, Metro, Shoppers, Starbucks, Pet Shop And Nearby Restaurants. Both Metro & Shoppers are accessed by Underground. Plus TTC is at your doorstep, nearby GO train stations and highway for easy commuting. (id:59911)
Homelife New World Realty Inc.
221 - 7 Applewood Lane E
Toronto, Ontario
Welcome to 7 Applewood Lane, Unit 221 a beautifully designed Menkes-built End-Unit contemporary Townhome nestled in the sought-after Dwell City Towns community in Etobicoke. Gorgeous 2Br Floorplan and ideal for first-time homebuyers Or Rental Investment. This Amazing Suite Features High Quality Laminate Floors, Open Concept Living/Dining Room, & Smooth Ceilings. Modern Kitchen W/Granite Counters & Ss Appliances. 4Pc Bathroom. 2 Bedrooms W/Floor To Ceiling Windows W/Clear West Views Over Green Space. Walk-Out To Balcony. Lots Of In-Suite Storage. With an underground parking spot and a storage locker, everything you need is at your fingertips. Is Ideally Situated Away From Main Driveway Next To Parking Stairwell.**EXTRAS** Located with easy access to the airport, major highways, downtown, transit, Sherway Gardens, grocery stores, and parks, this townhome offers the ultimate in modern living. A Must Seel (id:59911)
World Class Realty Point
3109 - 2200 Lake Shore Boulevard W
Toronto, Ontario
A must see luxurious 2 Bedrooms + 1 Den waterfront condo boasting spectacular panoramic views of Lake Ontario. The wraparound balcony with south and east-facing Lake/City views, floor-to-ceiling windows, and two bathrooms. The modern kitchen is outfitted with a island and stainless steel appliances. The unit also includes one parking spot and one locker storage. This condo offers 24Hr Concierge and world-class amenities, including an indoor pool, jacuzzi, sauna, yoga studio, squash court, rooftop terrace with BBQ areas, game room, library/study space, and guest suites. Steps To The Lake & Humber Bay Park, Beach, Waterfront Walk & Bike Trails, LCBO, Metro, Shoppers, Starbucks, Pet Shop And Nearby Restaurants. Both Metro & Shoppers are accessed by Underground. Plus TTC is at your doorstep, nearby GO train stations and highway for easy commuting. (id:59911)
Homelife New World Realty Inc.
3239 Millicent Avenue
Oakville, Ontario
Stylishly Updated 3783 sqft of Living Space, 4 Bed, 5 Bath Home in Desirable Oakville Location! This beautifully maintained home offers spacious living with a host of recent upgrades, including fresh paint throughout (excluding basement), a newly redone backyard interlock, and a central vacuum system.The modern kitchen features zebra blinds, black hardware, a matching black faucet, and an updated light fixture. The living and dining areas include new lighting, wall sconces, curtain rods, and drapes for added elegance. All four bedrooms feature new hardwood flooring. Two bedrooms include custom blinds, and one offers a built-in closet. The fourth bedroom, ideal as an office, also features updated lighting and blinds.Conveniently located near top schools, parks, shopping, and transit. Move-in ready with thoughtful finishes throughout! (id:59911)
RE/MAX Escarpment Realty Inc.
1 - 120 Advance Boulevard
Brampton, Ontario
Excellent opportunity to be your own boss with this versatile commercial space! Ideal for hosting parties, family functions, small events, or operating a restaurant. Bring your own cuisine! Surrounded by a variety of businesses, this approx. 3,250 sq. ft. unit featuring 1,820 sq. ft. on the ground floor and 1430 sq. ft. in the basement offers great potential in a high-traffic area. Previously operated as a successful off-track betting facility and bar/restaurant. (id:59911)
RE/MAX Gold Realty Inc.
