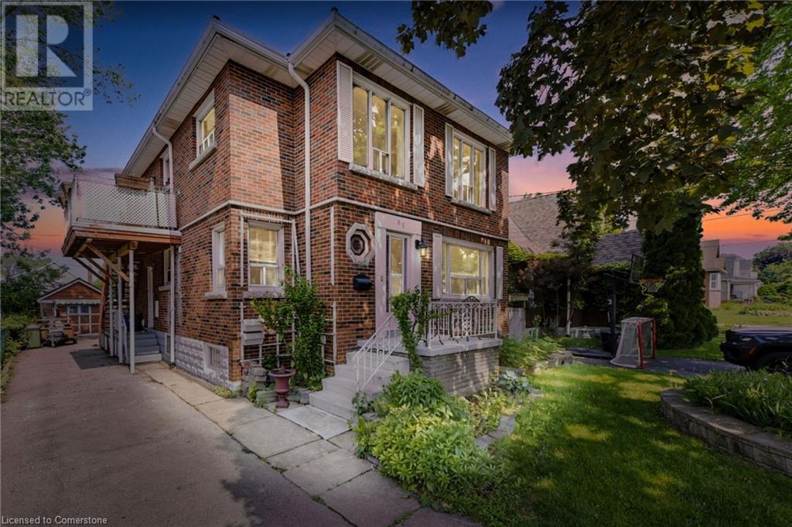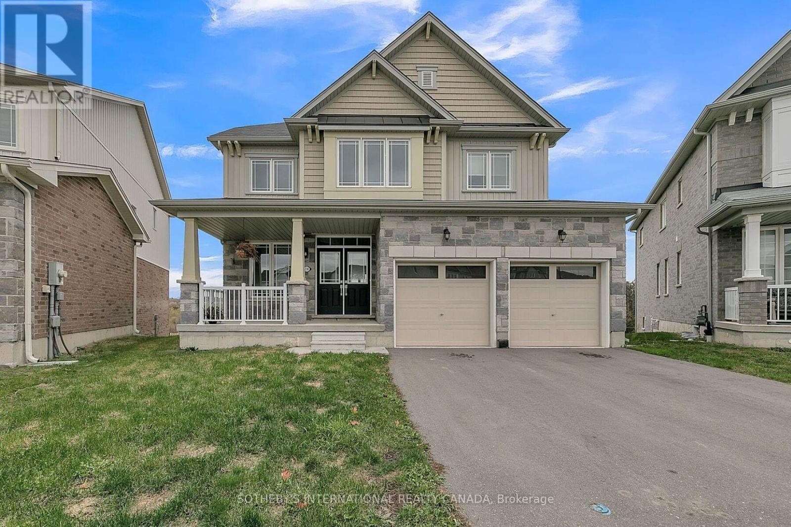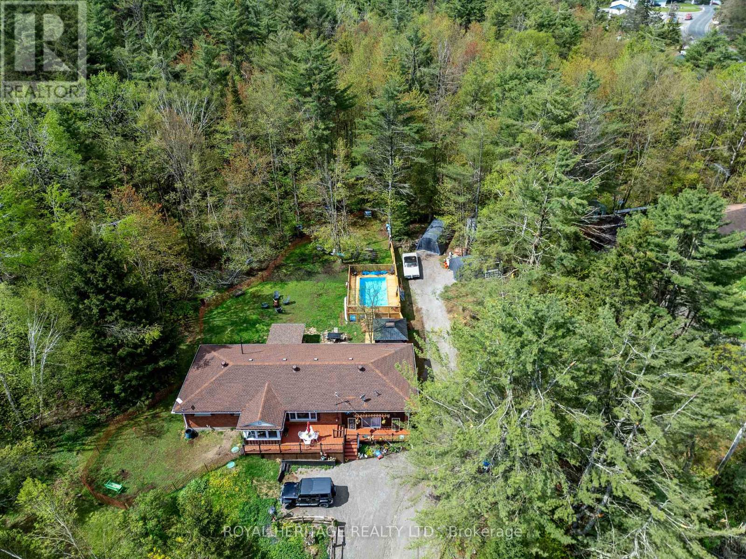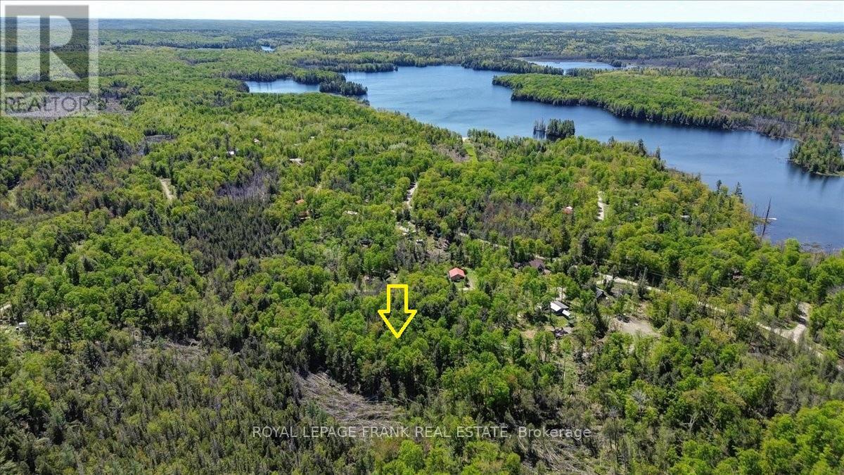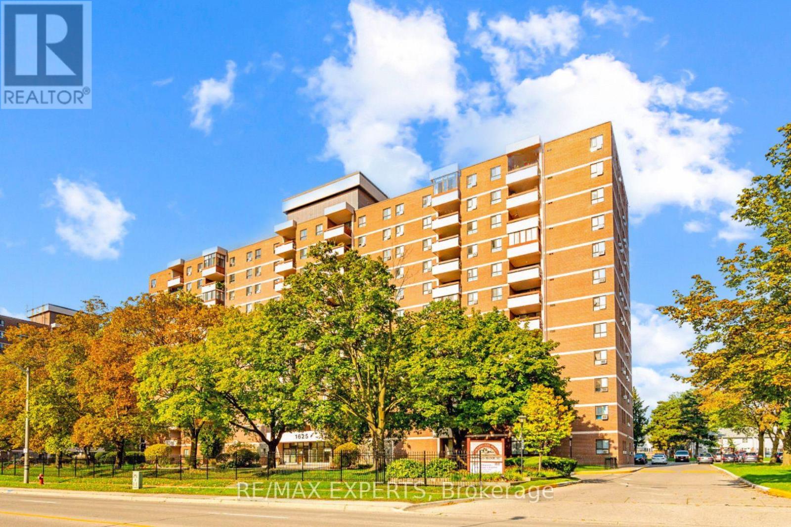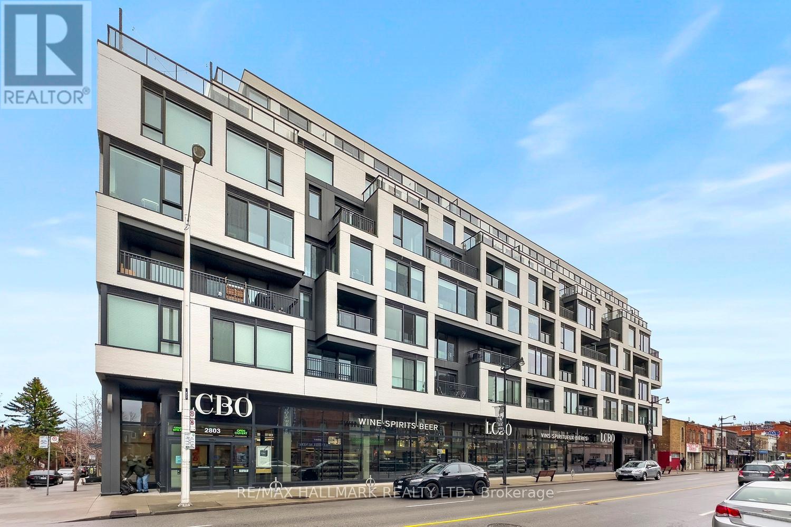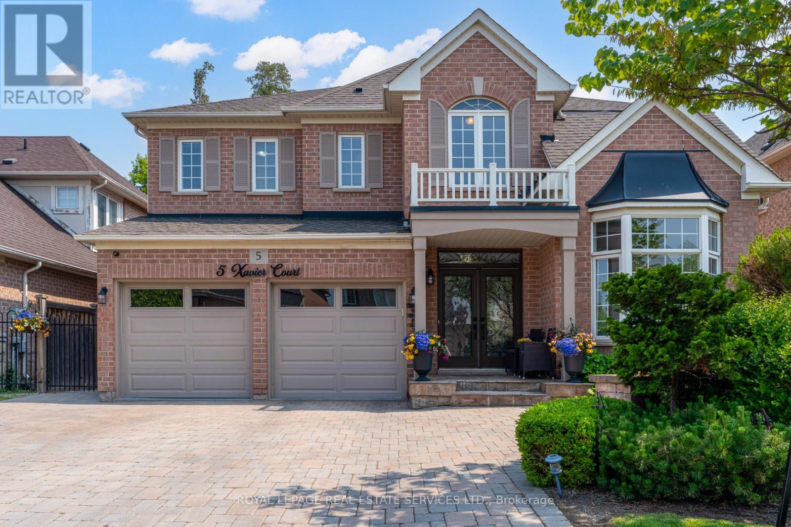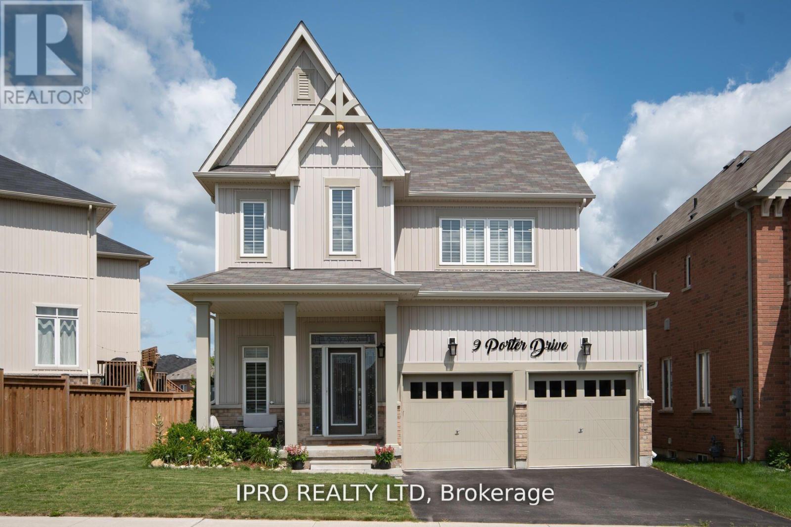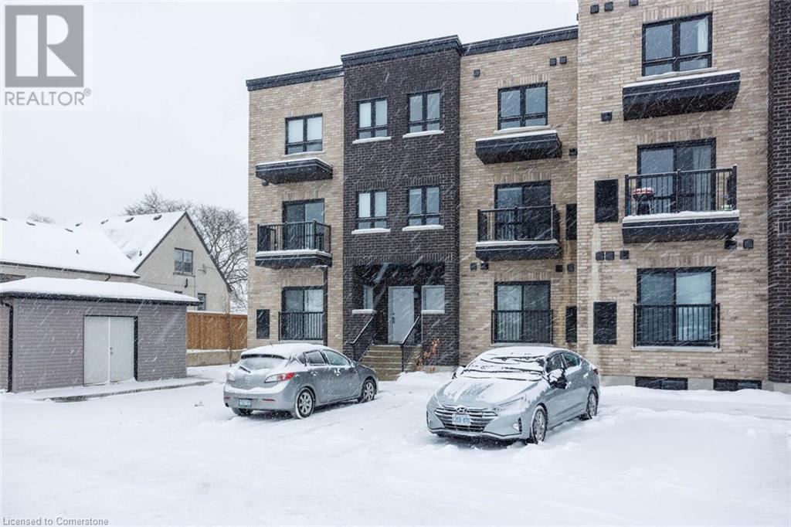96 East 21st Street
Hamilton, Ontario
Hamilton Mountain gem! A truly rare find and an amazing opportunity awaits on East 21st. This 2-storey , 3-unit home is ideal for multi-generational living, first time buyers, investors looking for long term tenants or contractors looking to add value. The main and second level features spacious 2-bedroom, 1-bathroom units with mirrored floor plans, along with another 2-bedroom and 1-bathroom basement unit. The main level kitchen was renovated in 2021-2022 and opened up to provide an eat in kitchen and large island for additional storage and function. The home has ample parking and a detached garage at the rear of the property, along with a rear deck and balcony for the second-floor unit. Located near Juravinski, within walking distance to several parks and schools, easy access to the Linc via Upper Wentworth, near the Jolly Cut or Sherman access, along with the countless amenities that concession street has to offer. The home is currently owner occupied with vacant possession available for all 3 units! Choose your tenants and set your rents! (id:59911)
Michael St. Jean Realty Inc.
96 East 21st Street
Hamilton, Ontario
Hamilton Mountain gem! A truly rare find and an amazing opportunity awaits on East 21st. This 2-storey , 3-unit home is ideal for multi-generational living, first time buyers, investors looking for long term tenants or contractors looking to add value. The main and second level features spacious 2-bedroom, 1-bathroom units with mirrored floor plans, along with another 2-bedroom and 1-bathroom basement unit. The main level kitchen was renovated in 2021-2022 and opened up to provide an eat in kitchen and large island for additional storage and function. The home has ample parking and a detached garage at the rear of the property, along with a rear deck and balcony for the second-floor unit. Located near Juravinski, within walking distance to several parks and schools, easy access to the Linc via Upper Wentworth, near the Jolly Cut or Sherman access, along with the countless amenities that concession street has to offer. The home is currently owner occupied with vacant possession available for all 3 units! Choose your tenants and set your rents! (id:59911)
Michael St. Jean Realty Inc.
72 Samuel Avenue
Pelham, Ontario
Experience modern living in this brand new, thoughtfully designed 2-storey home located in a desirable family friendly neighborhood. The main floor features an open-concept layout with stylish laminate flooring, a spacious living room, a bright dining area overlooking the backyard, and a contemporary kitchen complete with a centre island perfect for everyday living and entertaining. Upstairs, you'll find four generously sized bedrooms, including two with private en-suite bathrooms, plus an additional full bath for added convenience. A perfect blend of comfort, space, and functionality. Ideal for growing families. Dont miss this exceptional opportunity! (id:59911)
RE/MAX Community Realty Inc.
238 Dolman Street
Woolwich, Ontario
Nestled in the sought-after Riverland community of Breslau, this stunning 6-bedroom, 4-bathroom home offers the perfect blend of luxury and tranquillity. With breathtaking waterfront views backing onto the Grand River, this property is designed for those who appreciate nature while enjoying modern comforts. The open-concept main floor features a beautifully designed kitchen with stainless steel appliances, ample cabinetry, and a spacious pantry with access from the garage for easy day-to-day living. A seamlessly flowing floor plan that is inviting throughout all living and dining areas. Upstairs, the primary suite is a true retreat, complete with a spa-like ensuite and a walk-in closet. Generously sized bedrooms and well-appointed bathrooms provide comfort for the whole family. Adding to its appeal, the home includes a fully equipped in-law suite with a separate entrance, ideal for multi-generational living or rental potential. With a walkout basement to a beautifully landscaped backyard that backs directly onto the Grand River, offering a serene escape for morning coffees, summer barbecues, or simply unwinding in nature. Located just minutes from Kitchener, Waterloo, and Guelph, Riverland provides a family-friendly atmosphere with parks, trails, and top-rated schools nearby. A rare opportunity to enjoy riverside living with all the conveniences of city life, don't miss your chance to make this exceptional property your own. (id:59911)
Sotheby's International Realty Canada
26 Reid Street
Trent Lakes, Ontario
Escape to The Kawarthas and enjoy a beautifully renovated bungalow, perfectly nestled in nature. This home backs onto a stunning 40 acre privately owned forest, offering privacy and tranquility, while in Kinmount Fair Grounds sit just across the street. With only one friendly neighbor, enjoy unmatched seclusion and serenity. A newly built spa retreat enhances outdoor living, featuring a spacious deck, pool, and gazebo-covered hot tub all designed for privacy. Inside, modern upgrades ensure a move in ready experience. The home boasts 3+1 bedrooms and 2 well - appointed bathrooms, including a new master suite with walk in closet. A large family room (or a 4th bedroom) includes a newly built walk-in closet and sliding door opening onto the front porch. Recent additional closets, and a state-of-the-art water softener system. Open concept kitchen connects to the living area. From the dining room, garden doors open to a private backyard featuring a spacious deck that wraps around the pool and spa. Built in 2024, privacy fencing enhances the peaceful ambiance, while an invisible fence ensures a secure outdoor space for your puppies. Parking for oven seven vehicles, plus three large car/storage tents for your recreational gear. High speed satellite internet is available, ensuring smooth streaming sports, movies. It's also on a school bus route. Kinmount's charming village offers 2 pharmacies, medical center, grocery, hardware store, credit union, ATM, LCBO, restaurants, chip truck, yogurt shop & library. Community spirit thrives with the Lions Club, summer markets, a seasonal movie theatre, and lively music festivals. Just a two-minute stroll leads to Burnt River perfect for kayaking and scenic nature trails. Ideally located, Kinmount is only 15-20 minutes from Minden, 20-30 minutes from Bobcaygeon, 45-55 minutes from Lindsay, and about an hour from Peterborough. A rare opportunity for countryside living. (id:59911)
Royal Heritage Realty Ltd.
0 Red Oak Trail
Marmora And Lake, Ontario
THANET LAKE: Here is your chance to own a beautiful 0.91 acre building lot in the private, gated, Thanet Lake waterfront community. Such a great time to plan for your dream cottage or year-round home on this level lot with mature hard & soft woods, that has deeded access to this private, deep, clean lake with your $125 yearly cottage association membership fee. Enjoy a private boat slip, beach & picnic area and fall in love with this protected gem of a lake... 80 feet deep and up to 120 feet in parts with excellent fishing for the naturally reproducing lake trout, large & small mouth bass, walleye, pike and more. Thanet Lake is located off of Steenburg Lake Road N south of the village Coe Hill in Hastings, the perimeter of this cottage lake is 10.1 km (6.3 miles) and is tree lined lake with no public boat launches, this lake allows for 90hp boat motors. Start dreaming & come see! (id:59911)
Royal LePage Frank Real Estate
924 - 1625 Bloor Street
Mississauga, Ontario
Welcome to Suite 924 at Marklane Park Condos-one of the largest and most desirable 3-bedroom layouts in this beautifully maintained community, known for its lush landscaping and peaceful setting. This bright corner unit offers south-facing lake views from a spacious enclosed balcony and features an open-concept living/dining area with double walk-outs. Enjoy a well-appointed eat-in kitchen with window, large primary bedroom with 2-piece ensuite & walk-in closet, and generous secondary bedrooms with ample storage. Rich laminate flooring flows throughout. Bonus: in-suite laundry, private storage room, and one parking spot. All utilities included in the low maintenance fee! Amenities abound with an outdoor pool, splash pad, tennis court, playground, party room, gym & daycare. Steps to transit, shopping, schools, parks, and highways. A rare find-don't miss it! (id:59911)
RE/MAX Experts
517 - 530 Indian Grove
Toronto, Ontario
Spectacular Views & Stylish Living in the Heart of The Junction! Enjoy breathtaking, unobstructed views of the Junction and downtown Toronto from your spacious private balcony! Clear days truly offer a panoramic cityscape that stretches for miles. This unique and stylish junior one-bedroom suite is located in the vibrant heart of the Junction. The thoughtfully designed layout features a separate sleeping area with a modern glass partition, complemented by an open-concept living and dining space that easily accommodates a full dining table-perfect for entertaining. The kitchen boasts a striking backsplash and modern finishes, while the soaring ceilings and rich wood flooring enhance the units contemporary appeal. Additional highlights include generous closet space and a beautifully appointed four-piece bathroom. Offered at $2,450/month Furnished, this unit delivers incredible value in one of Toronto's most sought-after neighbourhoods. Just a 7-minute ride to downtown via the UP Express, with the TTC steps from your door and easy access to major highways, the location is ideal for both urban explorers and commuters. Experience the eclectic charm of the Junction with its renowned cafes, boutiques, restaurants, and lively community vibe-this is city living at its finest. A must-see unit- INTERNET/CABLE INCLUDED - schedule your viewing today! (id:59911)
RE/MAX Hallmark Realty Ltd.
5 Xavier Court
Brampton, Ontario
Welcome to 5 Xavier Court A Rare Gem on a Quiet Cul-De-Sac in a Prime Brampton Location!**This beautifully maintained **4-bedroom, 4-bathroom detached home** is nestled on a premium pie-shaped lot in a sought-after, family-friendly neighbourhood. Offering exceptional curb appeal, the home features a double-car garage, an extended driveway, and a professionally landscaped front and backyard with brand new composite deck. Step inside to a spacious and functional layout with large principal rooms, hardwood floors, and abundant natural light. The updated eat-in kitchen boasts a center island, stainless steel appliances including Wolf Range, granite countertops, and a walkout to a a brand new covered composite deck sprawling into a private backyard oasis perfect for summer entertaining. The family room features a cozy fireplace, ideal for relaxing evenings. Upstairs, you will find four generously sized bedrooms, including a primary suite with a walk-in closet and a private ensuite bath. The unspoiled basement offers endless possibilities - create a home theatre, gym, or an in-law suite to suit your lifestyle. Located close to top-rated schools, parks, transit, shopping, and highways, this home checks all the boxes for families looking for comfort, space, and convenience. Don't miss your chance to live on one of Bramptons most desirable courts. Book your private showing today! (id:59911)
Royal LePage Real Estate Services Ltd.
Basement - 7 Aldenham Street
Brampton, Ontario
Spacious 4 Bedroom Legal Basement Apartment with 2 washrooms & 2 Parking spots available for lease in the most desirable neighborhood of Credit Valley. The modern kitchen boasts premium cabinetry offering ample storage with Quartz Countertop, Stainless Steel Appliances, & Backsplash. This spacious basement features a bright living room with oversized windows that let in plenty of natural light, and pot lights throughout to keep the space bright year-round. Vinyl Flooring Throughout In Basement. Spacious Bedroom's & Good Size of Closets in each room. Extra Storage Room Available in Basement. Separate Side Entrance. Separate In-Suite Laundry. Fire alarms and smoke detectors as per city code. Parking:-2 Spots On Driveway, Park One Behind Other. Occupancy Available From August 1St. No pets. Strictly No Smoking/Vaping, No subletting. Enjoy the convenience of walking distance to elementary, high schools, parks, Place Of Worship, public transit. GO Station, Cassie Campbell Community Centre. (id:59911)
Homelife/miracle Realty Ltd
9 Porter Drive
Orangeville, Ontario
2017 built detached double car garage home on Premium lot over 56 Feet front Wide reverse pie shape featuring in an upscale west Orangeville location. Bright open concept 9 foot ceiling on main level with many upgrades including hardwood floors, custom staircase, garage and laundry access on main. Upgraded white kitchen with stainless steel appliances, premium backsplash & granite countertop & custom island, w/o to deck, California shutters, upgraded gas fireplace, spa like master suite, Ensuite with custom glass shower& soaker tub, double vanity in main bath, pot lights on Main & second floor, central AC, water softener & water filtration system premium light fixtures and a lot more. **EXTRAS** Hardwood floors, California Shutters, Premium countertop in kitchen, Rough in for bath in basement Stainless steel Appliances, Upgraded front door, Custom address lettering, garage door opener, Potential for Separate side entrance. (id:59911)
Ipro Realty Ltd
600 Victoria Street Unit# 23
Kitchener, Ontario
Welcome to 23 – 600 Victoria St S Kitchener. This incredible 2 bed, 1,5 bath , unit is ready for you! Whether you are a first-time homebuyer looking to get into the market, or downsizing or looking for an investment property and can set your own rent - there is nothing for you to do but move in. Located at the back of the complex, this unit has wonderful views and balcony. The open concept floor plan lends to many configurations is sometimes hard to find in condos like this. Carpet free , stainless steel appliances, plenty of storage in the linen closet, a primary walk-in closet, 9 ft. ceilings on both levels, one deeded parking space included #15, and a bicycle shed located on site. The location of this property is unbeatable, with all amenities and public transportation just steps away. (id:59911)
Royal LePage Wolle Realty
