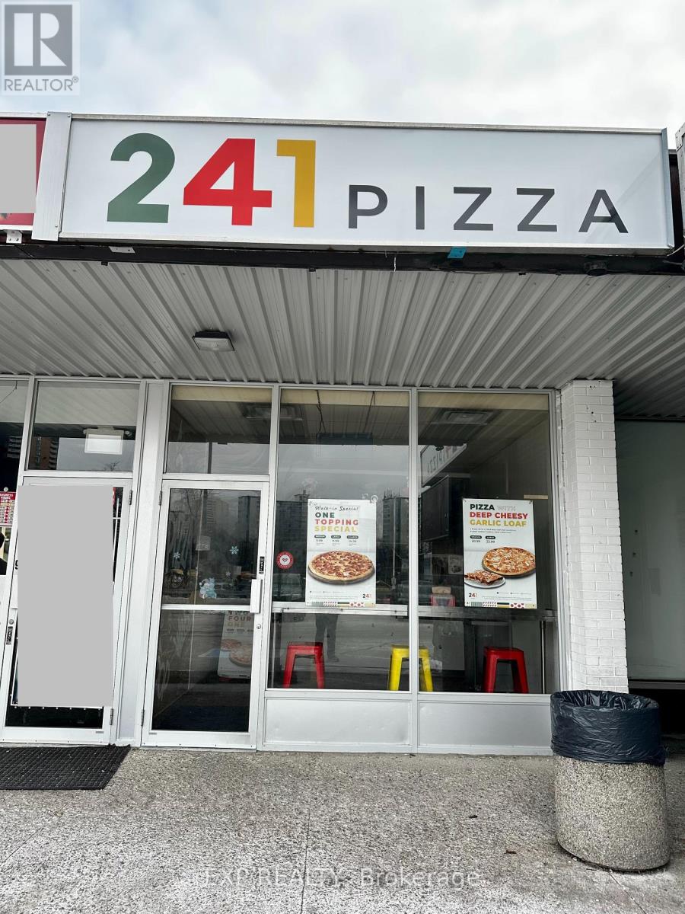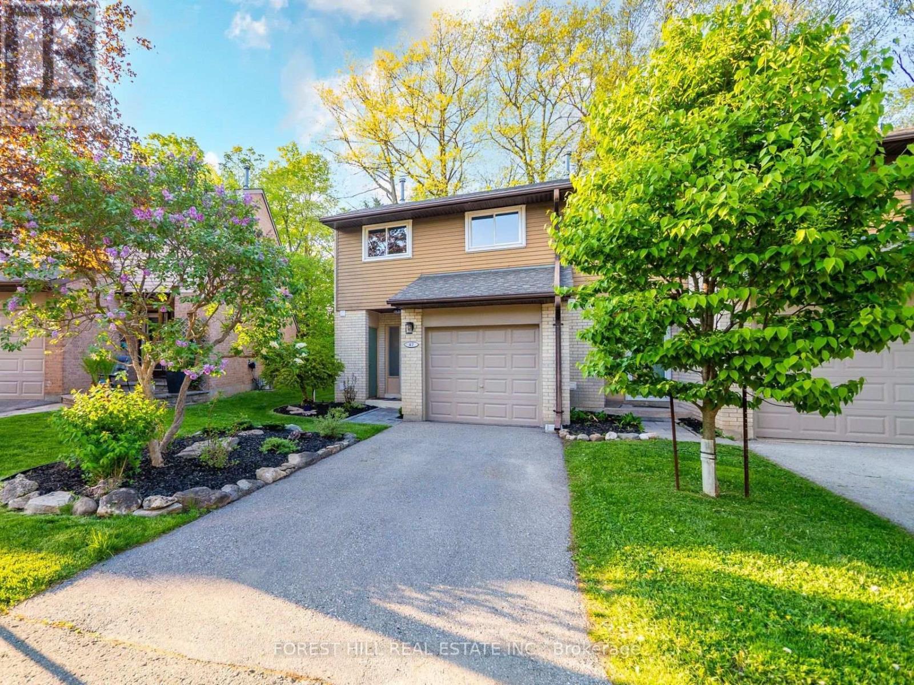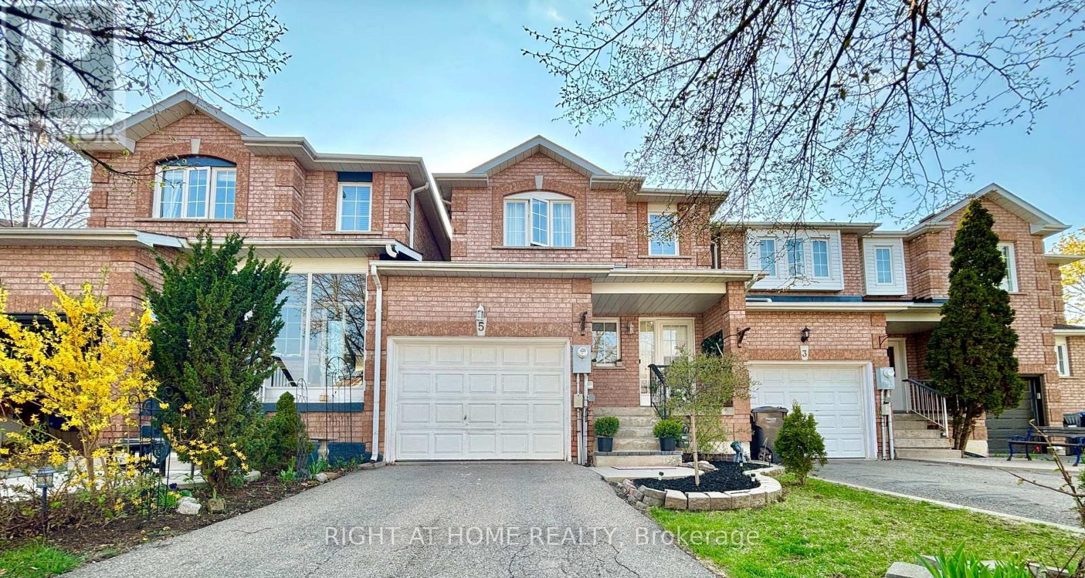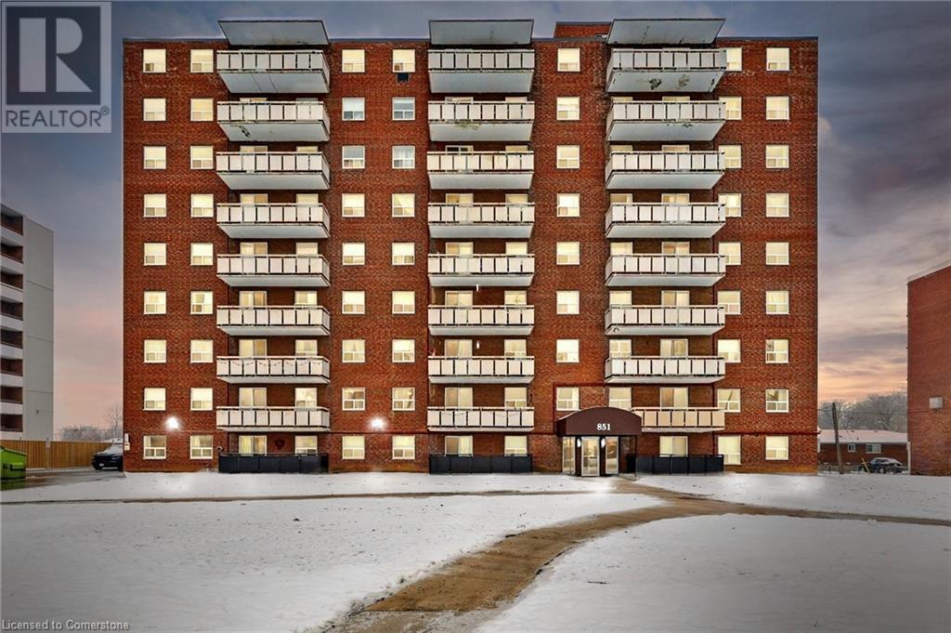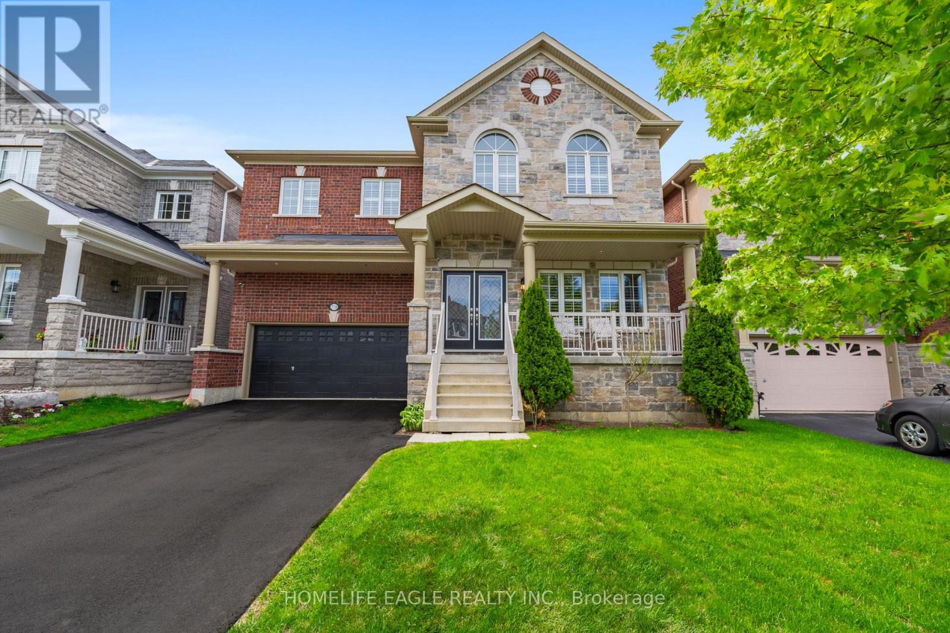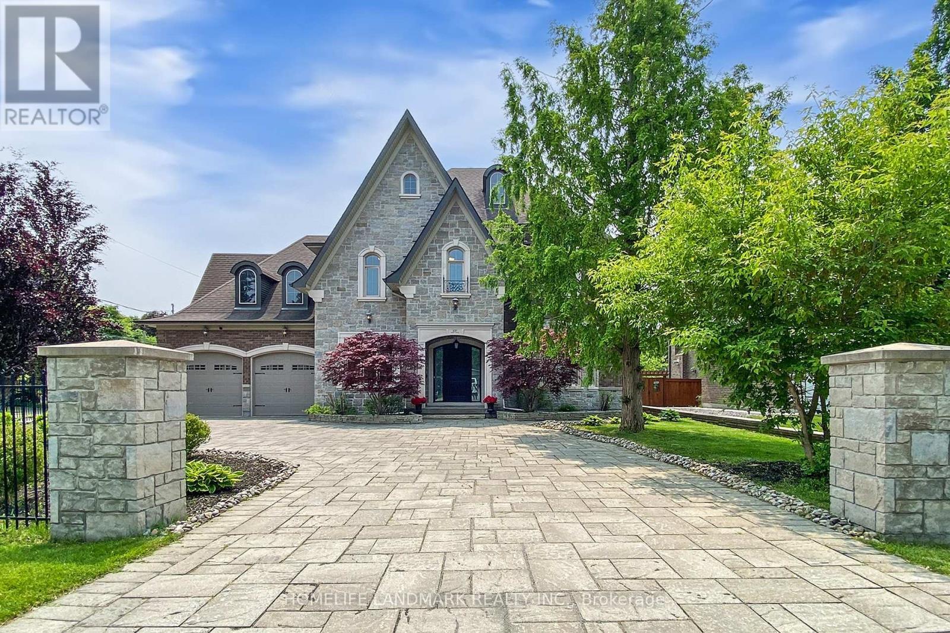156 Gracehill Crescent
Hamilton, Ontario
Set amidst the picturesque rolling hills of rural Freelton, this stunning 2-bedroom, 3 bathroom bungalow is located the well-established Adult Lifestyle Land Lease Community of Antrim Glen. Offering 1664 sqft. of luxurious living space, this home features high-end finishes, including hardwood floors, Italian porcelain tiles, and a magnificent Schonbek chandelier. A partially finished basement with a 3-piece bath adds versatility, making it ideal for additional living space or guest accommodations. Outside enjoy a private deck for entertaining family and friends. As a resident, you'll enjoy access to The Glen, a 12,000 sqft clubhouse, featuring an inground saltwater pool, sauna, fitness center, library and much more. Enjoy a thriving, active lifestyle in this welcoming community. (id:59911)
Right At Home Realty
526 - 405 Dundas Street W
Oakville, Ontario
Discover this stylish, open-concept condo featuring sleek finishes, high ceilings, and expansive windows that flood the space with natural light. The modern kitchen boasts quartz countertops, stainless steel appliances, and a functional island perfect for cooking and entertaining. The versatile den makes an ideal home office or extra space, while the unit offers two full bathrooms, including a private ensuite in the primary bedroom. A rare find: this condo comes with 2 parking spots! Smart Living: The AI Smart Community System includes digital door locks and an in-suite touchscreen wall pad for enhanced convenience. Building Amenities: Enjoy a 24-hour concierge, gym, party room, rooftop terrace, and a pet wash station. Prime Location: Steps from shopping, restaurants, highways, and schools. Move-in ready don't miss out! (id:59911)
Housesigma Inc.
28 - 80 Acorn Place
Mississauga, Ontario
Stunning End Unit Condo Townhouse in a Prime Mississauga Location! This beautifully maintained 3-bdroom, 3-bthroom home offers the feel of a semi-detached in one of Mississauga's most prestigious and family-friendly neighbourhoods. Featuring a bright, open-concept layout and a finished walk-out basement, this home is perfect for family living. Enjoy the peace of having no rear neighbours and a backyard view. The walkout basement provides flexible space ideal for a home office, recreation room, or even a fourth bedroom. Low condo fees make ownership even more appealing. Located just minutes from top-rated schools, parks, Square One Mall, Frank McKechnie Community Centre & the Mi Way terminal. Additional access through Hurontario Street and proximity to the new LRT line and Pearson Airport ensure seamless connectivity. With a kids play area just steps from your door and Huron Park within walking distance, this home truly offers the perfect balance of comfort, convenience, and community. (id:59911)
RE/MAX Realty Services Inc.
#10 - 235 Dixon Road
Toronto, Ontario
Exceptional Turnkey opportunity to own a well-established 241 Pizza franchise at 235 Dixon Rd, Etobicoke. Located in the bustling Westown Plaza, this 824 sq. ft. unit enjoys high visibility and foot traffic, surrounded by key anchor tenants like No Frills, Dollarama, Tim Hortons and Istar Restaurant.This location is ideal for an owner-operator looking to step into a proven business model. The area sees constant demand, with three schools placing regular orders and two more schools nearby, ensuring a steady flow of customers. .Designed for modern efficiency, the store operates fully integrated with 2X Uber Eats, 2X DoorDash, and 2X SkipTheDishes, maximizing delivery revenue potential. The lease is competitively priced at $3,600/month, secured until 2033, offering long-term stability in this high-demand area.As part of the 241 Pizza brand, franchisees benefit from comprehensive training, hands-on guidance, and a proven system focused on quality using freshly made dough and premium local ingredients to deliver a superior product.Don't miss this rare opportunity to own a thriving pizza franchise in a prime location. (id:59911)
Exp Realty
47 Lynden Circle
Halton Hills, Ontario
Over 1,450 Sq.ft & Backing Onto Ravine, Fully Renovated. 3-Bedroom End Unit Townhome with no homes behind, offers Views Of A Flowing Creek for A Peaceful, Nature-filled Backdrop. Bright, Open-concept Living And Dining Area, Featuring A Walk-out To Your Backyard, Perfect For Entertaining Or Simply Enjoying The Quiet Outdoors. The Versatile Main-floor Office/family/living Room Offers Flexibility To Suit Your Lifestyle. Upper Level Boasts A Spacious Primary Bedroom With Access To A Stylish New 4-piece Semi-ensuite Bath. Two Additional Bedrooms Provide Comfort And Functionality. The Large, Unfinished Basement Offers Endless Possibilities And Includes A Dedicated Laundry Area. With No Neighbor's Behind And To One Side, This Location is Rarely Found In Townhome Living. This Is Your Opportunity To Move -in Tomorrow, Sit Back And Enjoy All The Area Has To Offer - Don't Miss It! (id:59911)
Forest Hill Real Estate Inc.
400 Athabasca Common Drive
Oakville, Ontario
Location,location,location! Only 7 Years Old Modern 4 Bed Room, 3 Full Bathrooms! And Total 4 Washrooms Townhouse Over 2000 Sqft With With An Oversize Roof Top Terrace (500 Sq Ft) Lots Of Upgrades. Features With 2 Master Bedrooms And 2 Good Size Bedrooms ! An Open Concept Main Floor, Quartz Counters,SS Appliances. Spacious Living & Dining,3 Levels all Access To 2 Balconies And 1 Terrace .Great Location, Dundas/Tralfalgar .Close To Schools,Shopping Centres And Transit. (id:59911)
Right At Home Realty
5 Torada Court
Brampton, Ontario
Affordable Luxury on a Premium Lot in Brampton! Welcome to your family's dream home perfectly situated linked house on a premium lot backing onto a serene park, offering both privacy and picturesque views. This beautifully updated property blends style, function, and comfort in one of Brampton's most desirable family-friendly neighborhoods. Step inside to a warm and inviting main floor featuring elegant wainscoting, rich hardwood flooring, and a modern open-concept layout ideal for entertaining or spending quality time with the family. The custom kitchen is a true showstopper, complete with stylish cabinetry, quartz countertops, a central island for casual meals, and sleek stainless steel appliances. Upstairs, you'll find spacious bedrooms with durable laminate flooring and a luxurious primary suite with its own 3-piece ensuite bath. The wood staircase and upper hall add a touch of sophistication and continuity throughout the home. Step outside to a fully fenced backyard oasis, complete with a brand new 14x12 deck perfect for summer BBQs, playtime with the kids, or peaceful evenings overlooking your landscaped garden. Mature trees and perennial plantings provide natural beauty and privacy year-round. With designer light fixtures, and thoughtful upgrades throughout, this home is truly move-in ready. Don't miss your chance to own affordable luxury with premium outdoor space your ideal family home awaits! (id:59911)
Right At Home Realty
851 Queenston Road Unit# 802
Hamilton, Ontario
Charming 2-Bedroom Condo in a Prime Location! Welcome to this bright and stylish 2-bedroom, 1-bathroom condo offering just under 800 sq. ft. of comfortable living space. Perfect for first-time buyers, downsizers, or investors, this well-maintained unit features an open-concept layout, a modern kitchen, and spacious bedrooms with ample closet space. Enjoy the convenience of one surface parking spot and a private locker for extra storage. Located in a desirable community close to shopping, dining, public transit, and major highways. Don't miss this fantastic opportunity! Book your showing today! (id:59911)
Michael St. Jean Realty Inc.
1417 - 7950 Bathurst Street
Vaughan, Ontario
Welcome to the Bright and Functional Lower Penthouse in Desirable Thornhill! Step into this stunning south-facing lower penthouse featuring breathtaking views of the CN Tower and an expansive open balcony. Located in one of Thornhills most sought-after neighbourhoods, this suite is filled with natural light and boasts a smart, spacious layout with soaring 9-foot ceilings. Enjoy an open-concept kitchen complete with a stylish island, ideal for both cooking and entertaining. The generously sized bedroom includes a walk-in closet, and the modern4-piece bathroom adds to the comfort and convenience of this exceptional home. (id:59911)
Tfn Realty Inc.
218 Frederick Curran Lane
Newmarket, Ontario
The Perfect 5 Bedroom 4 Bathroom Detached On a Private Court Massive Driveway W/ No Side Walk 6 Car Parking* Beautiful Curb Appeal W/ Stone & Brick Exterior, Double Door Entrance, Interlocked Yard, Fully Fenced. Enjoy 3350 Sq Ft Above Grade Open Concept Living & Dining W/ Hardwood Floors, Pot Lights & Expansive Windows* 9Ft Ceilings On Main & Second W/ Custom Coffered Ceilings* Spacious Family Rm W/ Gas Fireplace* Chef's Kitchen W/ Built In S/S Appliances & Butlers Pantry* Backsplash, Gas Range, Exposed S/S Hood Vent, Double Undermount Sink & Large Breakfast Walk Out To Interlocked Backyard W/ Natural Gas line For BBQ* Main Floor Office W/ French Doors & Expansive Window* Primary Bedroom W/ Views Of Yard, His & Hers Oversized Walk-In Closets, 6 Pc Ensuite Featuring His & Hers Sink* & Full Sized Glass Standing Shower W/ Bench* 5 Spacious Bedrooms Upstairs W/ Three Full Bathrooms On Second Floor* Large Closets W/ Direct Access To Ensuites* Walking Distance To 2 Schools* Nature Walks & Parks Must See! Don't Miss! (id:59911)
Homelife Eagle Realty Inc.
127 May Avenue
Richmond Hill, Ontario
Welcome To This Gorgeous Luxury Detached Home.Spectacular Custom Home, Superior Quality And WorkmanshipLocated In The Prestigious North Richvale Community - One Of Richmond Hills Most Sought-After Residential Areas.Wrought Iron Fence Can Convert To Gated Front Yard With 8-10 Parking Spaces. No Sidewalk.Huge Deep Lots, Offering Excellent Potential For Custom Homes Or Future Expansion. Large Tandem Garage Could Park 4 Cars, Large Stone Driveway And Walkways Interlock And Beautiful Landscaping, . 5477sqft Above Grade. Crown Design Moulding With Pot Lights Through Out.Gleaming Hardwood Floor Through Out. Functional Open Concept Kitchen Features Large Elegant Centre Island Granite Counter. Built-In High End S/S Appliances, Gourmet Gas Stove. Kitchen Area Could Walk-Out To The Beautiful Yard. Nice Primary Bedrooms With Large Walk-In Closet And 6Pc Ensuite Bathroom, Large Window Brings Natural Light. All Bedrooms In Second Floor Has Ensuite Bathrooms And Walk-In Closets. Fully Renovated Walk-Out Basement Features Huge Recreation Space. Located Near Yonge & Major Mackenzie, Top-Rated Schools Nearby: Ross Doan Public School, Alexander Mackenzie High School (Offers Ib Program). Steps To Public Transit (Yrt Bus Stop), Minutes To Go Station And Hwy 404, Close To Hospitals, Parks, And Community Center. Easy Access To Supermarkets, Shopping Centers, Restaurants, And All Amenities. (id:59911)
Homelife Landmark Realty Inc.
523 Davis Drive
Uxbridge, Ontario
Nestled on a private 10.65-acres, this exquisite country retreat offers the perfect blend of luxury and seclusion just minutes from Uxbridge. With 2,856 sq ft of refined living space, per MPAC, this residence provides expansive interiors and tranquil views from every window. A winding, paved driveway leads past mature trees and a serene pond to a home designed for both relaxation and entertaining. The professionally landscaped backyard is a true oasis, featuring a saltwater pool with solar and propane heating, a stone patio, lush perennial gardens with full irrigation, and a covered, screened outdoor lounge complete with skylights, a propane fire table, and BBQ area. Inside, the main floor offers a seamless blend of elegance and comfort, thoughtfully designed for both everyday living and upscale entertaining. A sunken living room features floor-to-ceiling windows and a striking stone propane fireplace. The farmhouse-style kitchen showcases dramatic dark stone countertops, custom cabinetry, an oversized island with seating and storage, and high-end stainless steel appliances, all flowing into a bright dining room with views of the pond. A sliding door opens to the covered outdoor lounge, creating effortless indoor-outdoor living. The great room, anchored by a second stone fireplace and a window wall and sliding doors overlooking the pool, offers direct access to a stone patio. The bedroom wing is separated by a glass door for added privacy and includes two well-appointed bedrooms, an updated 3-piece bath with glass shower, and a serene principal suite. This luxurious retreat boasts 12 ceilings, a fireplace, walkout to the backyard, arched transom window seat with sunrise views, and a spa-like ensuite with freestanding tub, glass shower, double vanity, and heated floors. Lower level features family room, 2 bedrooms (one no closet, one no window), 3-pc bathroom, workshop, cold storage, and ample storage space. **See Features Attached for Updates Completed and More ** (id:59911)
RE/MAX All-Stars Realty Inc.



