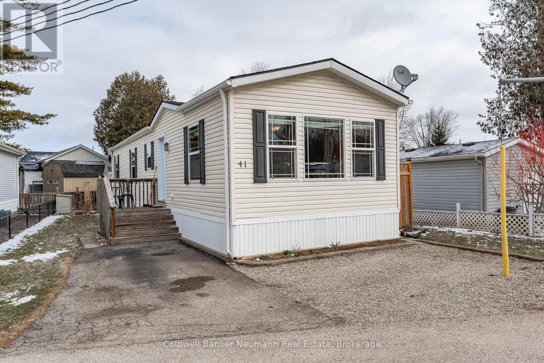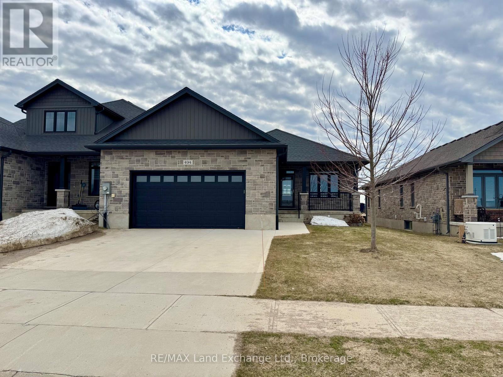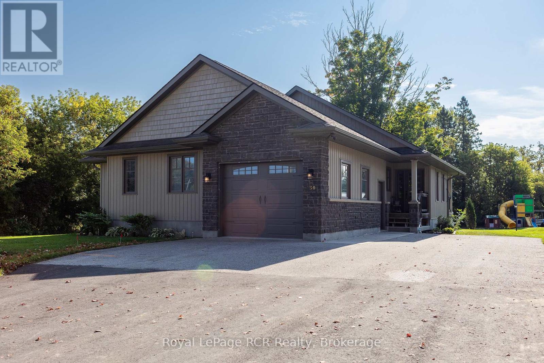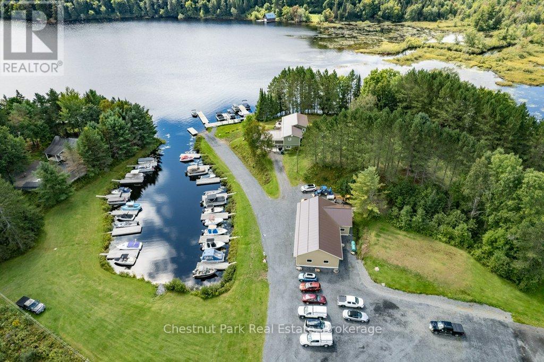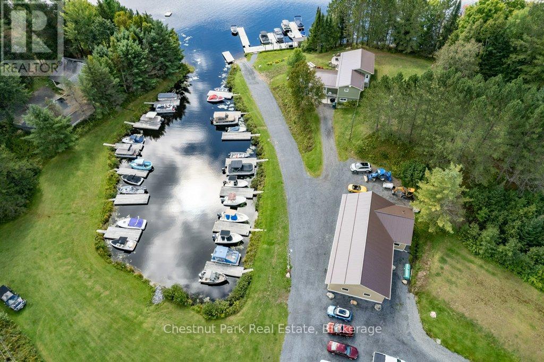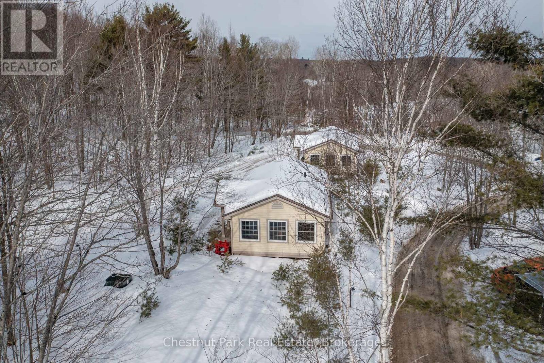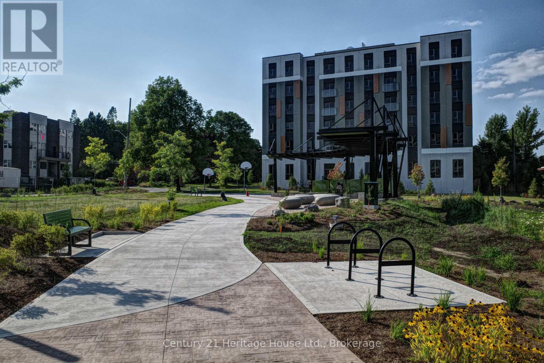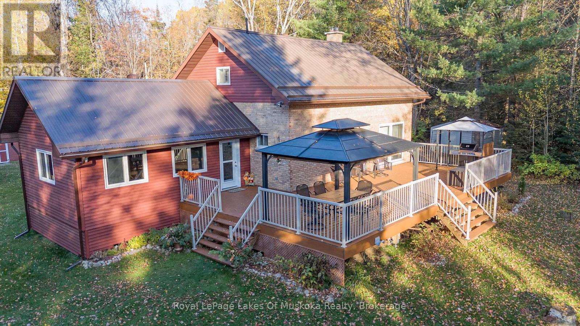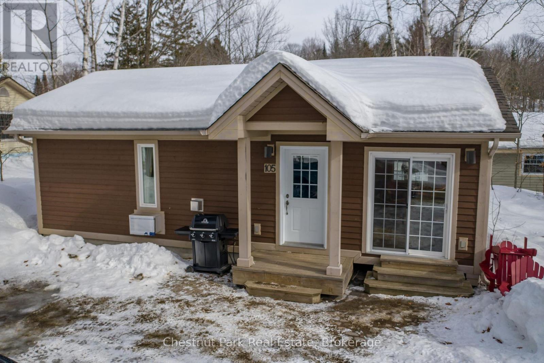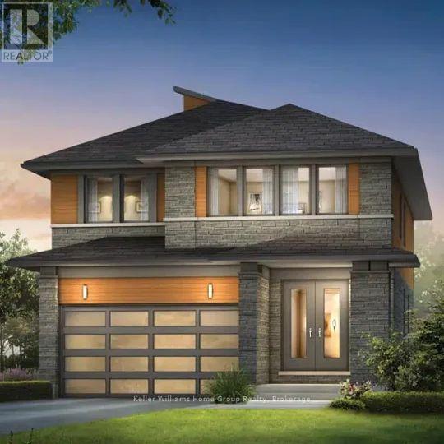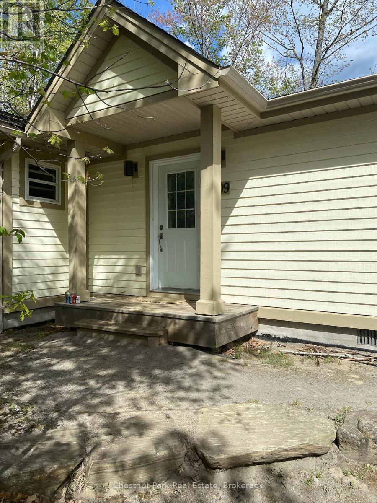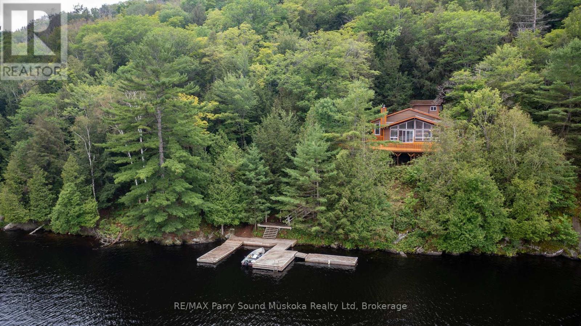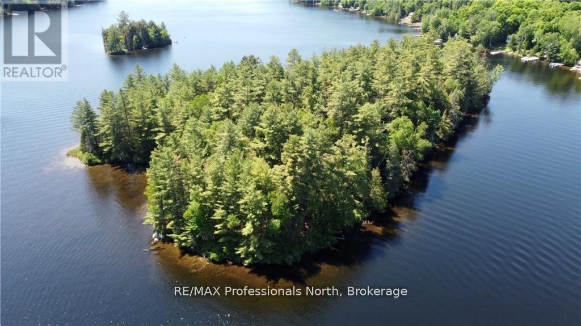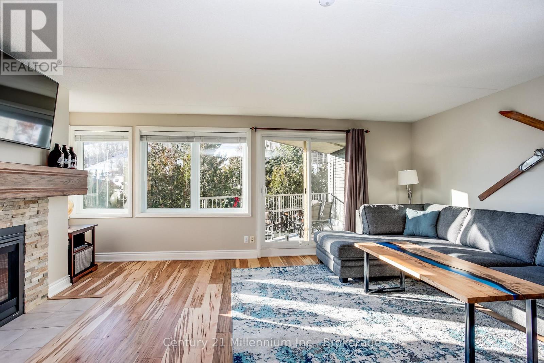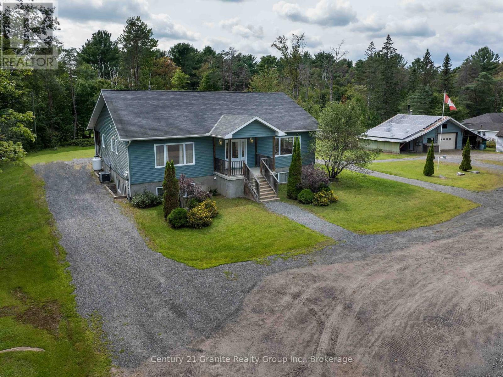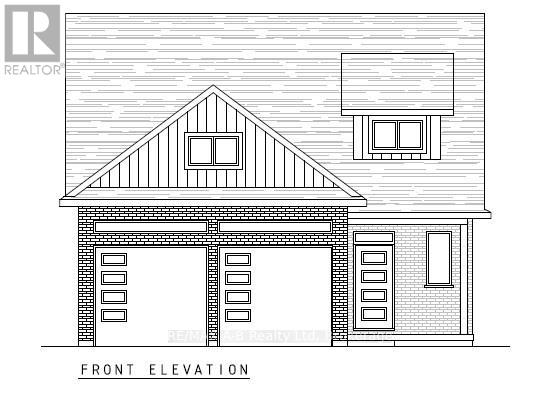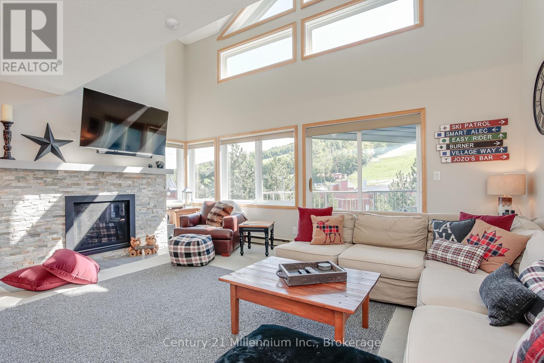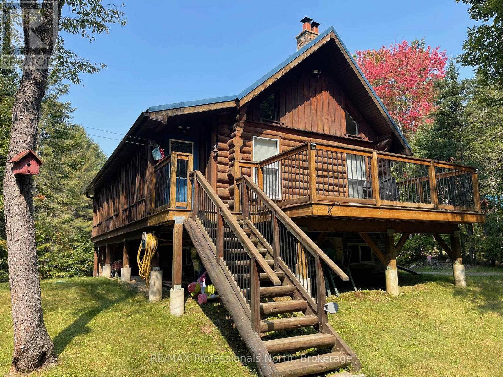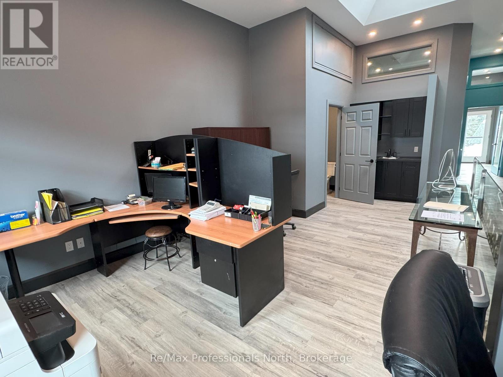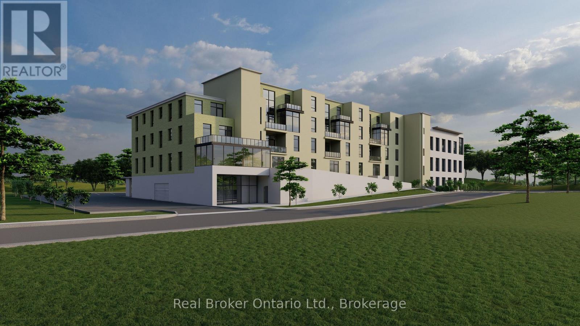41 Cedarbush Crescent
Puslinch, Ontario
This beautiful, 2 bedroom, freehold bungalow will entice both first time home buyers and downsizers looking to simplify. That's right, the Mini Lakes community is a perfect fit for all ages. The interior boasts a thoughtfully designed open-concept layout, featuring a spacious kitchen with ample cupboards, stainless appliances, and room for a full dining tablea culinary enthusiast's dream. The expansive living room, bathed in natural light from beautiful windows and complete with high-end luxury vinyl flooring (2022), invites you to unwind in style. Outside, a private deck off the kitchen beckons for tranquil summer gatherings and delightful entertainment. A leisurely stroll leads you to the water's edge, where you can marvel at jumping fish, listen to birdsong, and witness kayakers embracing the essence of this exclusive community. Enjoy the inground heated pool, bocce ball area, library, garden plots, and social events held at the Rec Hall. Upon arrival at Mini Lakes, a sense of relaxation envelops you, leaving behind the day's stresses. Opting for this freehold property over a condo grants you the luxury of hosting BBQs on your deck, claiming a piece of lush grass as your own, and effortlessly transporting groceries from car to doorstep. Noteworthy updates include a new furnace and A/C installed in 2022, ensuring year-round comfort, and a roof replacement in 2018, providing peace of mind for years to come. Mini Lakes is not just a place; it's a hidden gem waiting to be discovered. Visit and experience its allure firsthandI guarantee you'll be pleasantly surprised. (id:59911)
Coldwell Banker Neumann Real Estate
494 Ivings Drive
Saugeen Shores, Ontario
This beautifully designed end-unit freehold townhome at 494 Ivings Drive in Port Elgin features 1,342 sq. ft. of living space on the main floor. The primary bedroom, located at the rear of the home, includes a private 3-piece ensuite. Only attached to the neighboring unit by the garage, the home benefits from windows on all four sides. A fully finished basement offers two additional bedrooms, a family room, and a full bathroom. Inside, you'll find hardwood and ceramic flooring throughout the main level, quartz countertops in the kitchen, central air. Sit out on the 10'x20' partially covered deck. The layout includes 1+2 bedrooms and 2.5 bathrooms. (id:59911)
RE/MAX Land Exchange Ltd.
30 Victoria Street W
Southgate, Ontario
Custom built bungalow with attached garage on oversized lot in Dundalk. Running along an unopened road allowance and trail, this lot is 277' deep. Built in 2013 with great finishes, this home boasts 1700 square feet of living space on the main level including open living areas with vaulted ceilings, kitchen island with breakfast bar, pantry and built in appliances. Living room features a gas fireplace and the dining area with walkout to covered back deck. Master includes a walk-in closet and ensuite with soaker tub. A second bedroom and full bath complete the main floor. Lower level is accessed from both the main floor and the garage with a Family room, 2 additional bedrooms and a 2 piece bath (with plumbing for a shower). Natural gas furnace, gas hot water, central air, paved driveway, storage shed and so much more. (id:59911)
Royal LePage Rcr Realty
143 South Drive S
Huntsville, Ontario
Live, Work and Play on this Commercially Zoned 5+ Acre Property situated on the popular Shores of Lake Vernon. This 5 Bedroom, 2 Bathroom year round home or cottage offers South West views and access to miles of boating on Vernon, Mary, Fairy and Peninsula. Less than 20 minutes to downtown Huntsville where you will find great shopping, restaurants, events and attractions. The property is zoned CS4 (Marina) which would allow for a multitude of uses including but not limited to a fully functional Marina, Outdoor Storage, Restaurants and Retail. The owner currently rents out 36 boat slips per season. The lower walkout level boasts a large living area, kitchen, dining space, bathroom and bedroom. Upper level is complete with 4 additional Bedrooms, a 4 piece Bathroom and a newly built Muskoka sitting room completed in 2017 with beautiful pine walls and a glass rail deck system providing spectacular lake views. Decks, patios and a stone fire pit area offer many outdoor areas to entertain friends and family. A bunkie at Lakeside offers additional sleeping and storage. 8-10 feet of clear water at end of main dock. The 3 Bay newly built 2000 square foot Garage is every car and toy enthusiasts dream with in-floor heating and tons of space for vehicles, a workshop or entertaining. The owner has created a large parking area for boat slip rental guests and remaining acreage is flat, maintained and ready for future development. Multitude of Commercial Uses. Seller has been renting out 36 boat slips for $2000.00 per slip/ season. Generator which powers home and garage included with sale. (id:59911)
Chestnut Park Real Estate
143 South Drive
Huntsville, Ontario
Live, Work and Play on this Commercially Zoned 5+ Acre Property situated on the popular Shores of Lake Vernon. This 5 Bedroom, 2 Bathroom year round home or cottage offers South West views and access to miles of boating on Vernon, Mary, Fairy and Peninsula. Less than 20 minutes to downtown Huntsville by car or by boat where you will find great shopping, restaurants, events and attractions. The property is zoned CS4 (Marina) which would allow for a multitude of uses including but not limited to a fully functional Marina, Outdoor Storage, Restaurants and Retail. The owner currently rents out 36 boat slips per season. The lower walkout level boasts a large living area, kitchen, dining space, bathroom and bedroom. Upper level is complete with 4 additional Bedrooms, a 4 piece Bathroom and a newly built Muskoka Room completed in 2017 with beautiful pine walls and a glass rail deck system providing spectacular lake views. Decks, patios and a stone fire pit area offer many outdoor areas to entertain friends and family. A bunkie at Lakeside offers additional sleeping and storage. 8-10 feet of clear water at end of main dock. The 3 Bay newly built 2000 square foot Garage is every car and toy enthusiasts dream with in-floor heating and tons of space for vehicles, a workshop or entertaining. The owner has created a large parking area for boat slip rental guests and remaining acreage is flat, maintained and ready for future development. Multitude of Commercial Uses. (id:59911)
Chestnut Park Real Estate
1052 Rat Bay 102-1 Road
Lake Of Bays, Ontario
Blue Water Acres has almost 50 acres of Muskoka paradise and 300 feet of south-facing frontage on Lake of Bays. This is FRACTIONAL ownership. It is NOT a timeshare. You would actually own a 1/10th share of the cottage that you buy which includes a share in the entire complex. This gives you the right to use the cottage for five weeks per year: one core summer week, plus 4 more floating weeks in the other seasons. Some owners rent their weeks out to help cover maintenance costs. Rental rates for Deerview cottage range from $1,659/wk to $3,009/wk depending on the season. If it's rented through Blue Water Acres the revenue is split 50/50. If you rent it out yourself you get to keep 100% of the revenue. Facilities include an indoor swimming pool, whirlpool, sauna, games room, fitness room, activity center, gorgeous sandy beach with shallow water ideal for kids, great swimming, kayaks, canoes, paddleboats, skating rink, tennis court, playground, and walking trails. You can moor your boat for your weeks during boating season. This 2 bedroom cottage is called 102 Deerview, Week 1 . Check-in is on Fridays at 4 p.m. ANNUAL maintenance fee for Deerview in 2025 is $4,538 + HST. Core (fixed) week in 2025 starts on June 20/25. Floating weeks for 2025 start on: February 21, May 30, June 20 (core week), October 17 and December 12/2025. Maintenance fee is paid in the fall of each year for the following year but you only pay for the weeks that you have possession of the cottage. There is no HST on the purchase price. All cottages are PET-FREE and Smoke-free.Brokerage Remarks (id:59911)
Chestnut Park Real Estate
709 - 298 Hemlock Street
Waterloo, Ontario
Experience premium living at 298 Hemlock St., a newly built residence in the heart of Waterloo. Ideally located just minutes from Wilfrid Laurier University and the University of Waterloo, this fully finished, partially furnished one-bedroom plus den, two-bathroom condo offers modern comfort in a vibrant and well-connected community. Designed with high-end finishes, the open-concept layout features a stylish kitchen with a peninsula, granite countertops, full wood cabinetry, and energy-efficient LED lighting. Floor-to-ceiling windows flood the space with natural light, creating a bright and sophisticated ambiance. Residents enjoy effortless access to public transit, parks, shopping, and dining, making this an exceptional place to call home. (id:59911)
Century 21 Heritage House Ltd.
128 Cheer Lake Road
Sundridge, Ontario
Live or cottage year-round on beautiful Cheer Lake which boasts 40% Crown Land surrounding the lake and adding to its charm, beauty, and distinctiveness. This beautiful home contains three good sized bedrooms with the primary bedroom on the main level and additional bedrooms on the second level. Custom kitchen was locally sourced at "Cutter's Edge" and features solid wood cabinetry and granite countertops with high end appliances included. Open concept kitchen/dining/living room also features a walkout to a huge lakeside deck with more than enough room to entertain family and friends. A huge gazebo adds shelter from the rain. Also on the main level is a huge family room which gives enough inside space for large family dinners if the weather outside isn't cooperating. Lower level features a rec. room, utility/workshop, brand new furnace in 2023, and an amazing battery backup that can provide up to four days of power for the entire home during an outage. This state of the art system also allows you to immediately monitor power usage from your smart phone, and is automatically charged when conventional power is on, it's a convenient feature. This private, level lot is well-treed and has a sand bottomed shoreline and a dock for your enjoyment. Just a short drive to town for supplies or to the highway for the commute home, this property gives you the best of both worlds and allows you to maybe spend an extra day at the cottage working if necessary. (id:59911)
Royal LePage Lakes Of Muskoka Realty
1052 Rat Bay 105-8 Road
Lake Of Bays, Ontario
Fractional Ownership is an affordable way to own property in Muskoka. Fractional ownership means that you would own 1/10th of the cottage plus a share of the entire resort. This is not a time share although some think it is similar but in fractional ownership you have an actual legal interest in the property itself. Owning a 1/10th share gives you five weeks a year to use the cottage. One of the weeks is the core week/fixed week. For this fractional in Deerview cottage the core/fixed week is Week 8. In 2025 that week starts on Saturday, August 9/25. The remaining 4 weeks in 2025 start/started on February 1, May 10, September 27 and November 22/25. These weeks change every year and include weeks other than the core summer weeks. Turnover day is on Saturday. All cottages are pet-free and smoke/vape free. You can rent out your fractional weeks or deposit them into Interval International which would allow you to trade weeks for other resorts all over the world. It's an exceptional opportunity to travel and also to enjoy ownership in Muskoka. Maintenance fees are paid by each owner in the autumn for the following year. The fees for this cottage for 2025 are $4,538 + HST. Note that there is NO HST on the purchase price. Blue Water Acres offers lots of amenities including an indoor swimming pool, beautiful sand beach with 300 ft frontage on Lake of Bays, whirlpool, sauna, games room, fitness room, tennis court, playground, walking trails and more. (id:59911)
Chestnut Park Real Estate
31 Nicholas Way
Guelph, Ontario
Introducing a brand new, contemporary Terra View Net Zero Ready home, nestled in the stunning NiMa Trails community. The open-concept floor plan is ideal for both gatherings and entertaining. The bright and spacious main floor features a large kitchen with a walk-in pantry, French doors leading to an office, a generously sized dining room, and a grand great room with floor-to-ceiling windows, along with a convenient mudroom.Upstairs, you'll find a roomy Primary bedroom complete with a walk-in closet and a luxurious ensuite featuring a deep soaker tub and a custom shower. The second floor also includes two additional bedrooms and a laundry room. Plus, there's a large bonus room thats perfect for entertaining.The walk-out basement is roughed in for future development, offering flexibility with space, including provisions for a kitchen, bathroom, and laundry room. (id:59911)
Keller Williams Home Group Realty
1052 Rat Bay Rd 109-7 Road
Lake Of Bays, Ontario
Blue Water Acres FRACTIONAL ownership means that you own 1/10th of the cottage and a share in the entire resort. The resort has about 50 acres and 300 ft of south-facing shoreline frontage on Lake of Bays, the second largest lake in Muskoka. This is not a time share although some think it is similar. You would have use of the cottage for 5 weeks of the year. Algonquin cottage 109 has enough parking for 5 cars. There is one core (fixed) week in summer (in this case it's Week 7) plus 4 more weeks that change each year. For this interval the weeks for 2025 are/were: January 24, May 2, September 19 and November 14/2025. The core (fixed) week for this unit starts on Friday, August 1/25. Turnover day is Friday for this cottage. Core week 7 always includes the August long weekend so it's a desirable week. The Algonquin cottage has 2 bedrooms, 2 bathrooms, is about 922 square feet, and has a main floor laundry. The resort itself offers walking trails, a beautiful sandy beach, indoor swimming pool, sauna, recreation room, fitness room, and activity centre. Great swimming, ideal for families of all ages, level to gently sloping land makes it easy to access the waterfront. There is NO HST on resales. All cottages are smoke/vape-free and pet-free. Interior photos for this listing are of a similar cottage, all furnishings are identical. The annual maintenance fee for this unit in 2025 is $5,026 + HST and it's paid in the autumn of each year for the following year for EACH owner. This is an affordable way to enjoy cottaging in Muskoka on one of our nicest lakes. (id:59911)
Chestnut Park Real Estate
16 Mountain Basin
Mcdougall, Ontario
Looking for total privacy? You might want to check this one out. Mill Lake, Mountain Basin. Boat access only. Immaculate, well constructed 3 bedroom, 3 bath Viceroy Rideau Mark III. 2 Bonus rooms which could be additional bedrooms. Primary bedroom with ensuite bath, and walk in closet. Jetted tub in main bath, and in floor heating in all baths. Open concept design with a zero clearance wood burning fireplace in the great room which features scenic, open water views over Mountain Basin. Outbuildings include a large Bunkie, Storage Building and an outdoor bathroom. Privacy is assured with 320 ft frontage and 3.1 acres and no neighbours close by. Newer cedar deck, and plenty of storage. Separate laundry on lower level with an extensive water treatment system. Access into Mill and Portage Lakes for miles of boating and fishing. Very well maintained property and move in ready. Open permit on property, contact LBO for details. Accessed by boat only and just minutes to Parry Sound. Vendor take back Mortgage available to qualified buyer. (id:59911)
RE/MAX Parry Sound Muskoka Realty Ltd
7174 Highway 6
Mapleton, Ontario
Bungalow with your own grass airstrip! Brick and vinyl siding bungalow, with 2 bedrooms on main, 2 bedrooms in basement, two 4-piece and one 2-pc baths, oak kichen cupboards, attached garage, geothermal heating and cooling, located on a 13.320 acre farmland. Grass airstrip, a Federally Registered Aerodrome with 40 x 30 feet steel outbuilding used as a hanger. Situated between Fergus and Arthur. Lot size approximately 200.84 x 3098.57 x 195.75 x 3110.59 feet. Small area at rear falls under Grand River Conservation Control. (id:59911)
Century 21 Heritage House Ltd
0 Bucktooth
Perry, Ontario
Looking for an amazing Airbnb property with privacy and acreage? This spectacular island property has beautiful walking trails where you can absorb the aroma of the pine forest. Look up at the majestic pines towering above - HUGE trees! There are two rustic cottages on opposite sides of the island. With gorgeous hard-sand bottom beaches - you can walk in the water from the east to the west sides around the south end all on sand bottom. This beautiful property offers 3.8 acres & 1856 feet of water frontage & needs to be walked to be appreciated. Well-worn trails link the main areas. The main log cottage has a large living room with wood stove, kitchen, two bedrooms and a full washroom. The small cottage has one bedroom and a large veranda overlooking the west, which is currently used as a large second bedroom. The whole island is easily accessed via a short paddle or row from the mainland dock, where there is parking for two cars on North Bay Lake Rd. A large shed beside the main cottage can store all of your outdoor belongings or convert to a recreation building. With quick access from Hwy 11 in Emsdale you are only minutes from Huntsville with all the amenities the town offers. Bucktooth Island is a summer and winter paradise on beautiful Bay Lake, just imagine the memories you will make at this fabulous property! This property has received 5 star reviews from Airbnb guests. Bay lake has terrific fishing and water sports opportunities with a wonderful community and cottage association. A new septic was installed in 2023. (Buyers are required to visit the property with their agent to respect the privacy of the owners and their guests!) (id:59911)
RE/MAX Professionals North
37547 Glens Hill Road
Ashfield-Colborne-Wawanosh, Ontario
100 acres, approx 65 acres cleared. 5 acre building site, 11 acres mixed softwood, 13 acres hardwood (not logged in 30 years), balance creek, fence bottoms and lane. Brick century home with 3 bedrooms and 1.5 baths. Oil forced air heating (tank as is) plus woodstove. Family room/laundry addition with unfinished upper loft. Two steel quonset sheds 40'x100' and 40'x90'. Older bank barn 50'x50' (no hydro) and small shed 24'x50'. Seller would like to retain possession of the dwelling until December 31, 2025. Workable land available for spring possession. Seller will remove scrap steel/refuse prior to closing. Additional 50 acres (40 workable) of vacant land also available. (id:59911)
Wilfred Mcintee & Co. Limited
212 - 107 Ann Heggtveit Drive
Blue Mountains, Ontario
SKI-IN -SKI-OUT 2 bedroom, 2 bathroom with Mountain & Village views at Cachet Crossing. This is a turn-key investment condo- when you're not using it, take advantage of the ability to do short-term rentals to subsidize your expenses. This property is situated steps from the Silver Bullet chair lift and directly on the run. Enjoy the 1-minute walk to the Blue Mountain Village for restaurants, shops, and activities all year round! Adjacent to the village, enjoy a view of the ski hill and winter /summer activities from the patio or from the large windows in the spacious living area. Spacious balcony directly facing the mountain, with gas line for BBQ . The property features an open-concept living/dining room. Modern luxury meets mountain style. Featuring ample living room space for you and your family to relax after your days and nights out adventuring. Gorgeous engineered maple flooring throughout the main level. Stunning gas fireplace. You'll love the granite top counters and a kitchen fully equipped with modern appliances, and cookware. All you need to bring is your food and seasonings! This unit features 2 bedrooms. The first bedroom has a Queen bed, a Single bed, and a TV. The second bedroom has a King bed with a TV, along with an ensuite. 0.5% BMVA fee due at closing. HST may be applicable or become an HST registrant and defer. All furniture and kitchen items are included! (id:59911)
Century 21 Millennium Inc.
16455 Highway 35
Algonquin Highlands, Ontario
Live, Work & Play - All in One Exceptional Property! Discover the perfect blend of residential comfort & business opportunity with this stunning 3,000+ SF home, ideally situated just north of Carnarvon with premium highway exposure. Whether you're an entrepreneur, tradesperson, or simply seeking a spacious home with room to grow, this property with its C2 zoning & expansive workshop offers endless possibilities. Step inside and be greeted by open-concept living and dining area. Expansive windows frame picturesque views, while warm wood floors add to the inviting ambiance. The chefs kitchen is a dream, boasting abundant storage, extensive counter space, an island, & a walkout to a full-width screened-in porch, perfect for morning coffee or evening relaxation overlooking the private backyard. The main level is designed for both comfort & convenience, featuring a 2-pc bath, a laundry/mudroom with ample storage, and a serene primary suite. Retreat to this private haven, complete with a walk-in closet and a 3-pc ensuite showcasing an oversized shower. The lower level, partially above grade, is bright & airy with large windows throughout. This fully finished space includes a sprawling L-shaped rec room, 3 generously sized bedrooms with ample closets, & 2 4-pc baths to comfortably accommodate family or guests. Additional highlights include a dedicated office, utility room, and a cold room for extra storage. Outside, the expansive workshop with 2 carports & a rear storage area provides the ideal setup for integrating your business with your residence. 2 additional storage sheds add even more functionality. Set on a picturesque 1.2-acre lot, just 5 mins from essential amenities in Carnarvon, this property offers both tranquility & convenience. And for those who love the water, deeded access to beautiful Boshkung Lake means you can take a refreshing dip or launch a canoe just mins from your doorstep! Don't miss out on this rare opportunity schedule your tour today! (id:59911)
Century 21 Granite Realty Group Inc.
116 Glass Street
St. Marys, Ontario
Another quality home is becoming available with this Bungaloft built by Larry Otten Contracting. This unique design is perfectly suited for anyone who wants the convenience of a bungalow but would like a little extra above grade space. The loft has another bedroom and four piece bath plus a spacious area open to the main floor for office, family room, craft room, or even that fourth bedroom if needed. The main floor has a generous master bedroom suite including the walk in closet and 4 pc ensuite bath. You can do all your living in this open concept main floor. Enjoy a stunning kitchen with center island, main floor laundry and patio doors to your outside deck. A second bedroom and bath are there for family or guests. There are so many extras included in this purchase - asphalt driveway, sodded front and back, insulated garage doors with belt driven opener, air conditioner, high efficiency forced air (2) stage gas heating system, solid surface counters, vinyl garage walls and ceilings. Plans and Schedules available upon inquiry. Lets make this home a reality for you! (id:59911)
RE/MAX A-B Realty Ltd
313 - 107 Ann Heggtveit Drive
Blue Mountains, Ontario
An Exceptional Investment Opportunity with Breathtaking Blue Mountain Views. Welcome to Cachet Crossings, a desirable enclave perched at the base of Blue Mountain with stunning vistas that perfectly frame the magnificent slopes. If you're seeking an investment opportunity that doubles as a luxury retreat, this property is ideal. Short-term rentals are permitted, making it a standout choice for consistent and lucrative income generation, particularly given its prime location beside the lively Blue Mountain Village. Step inside this turn-key condo to find a spacious two-story, three-bedroom, two-bathroom unit offering an appealing blend of comfort and style. Its open-concept living room, crowned by high ceilings and double-story windows, presents a perfect space for entertaining guests, while the warm glow of the new gas fireplace adds a cozy touch to winter evenings. The fully equipped kitchen allows you to whip up your favorite meals with ease. Step outside onto your balcony, where a BBQ awaits for summer cookouts, all while basking in the breathtaking views of the mountain. The master suite features a King bed, a daybed, and a private en-suite bathroom. The second bedroom offers a Queen bed, while the third bedroom has a Bunk and Trundle bed set-up, perfect for accommodating guests or a large family. Modern comforts haven't been overlooked: a new Forced Air Gas Furnace and Air Conditioner 2020, Hot Water Tank 2019 (owned). Enhancements continue to add value to this property, with an outdoor staircase renovation scheduled for the fall/end of 2023, which will elevate the property's aesthetic even further. Whether you're seeking an income-generating property or a relaxing personal haven, this condo at Cachet Crossings ticks all the boxes. (id:59911)
Century 21 Millennium Inc.
300 Concession 2&3 Road W
Huntsville, Ontario
Welcome to the ultimate retreat or hobby farm nestled on 100 acres of mostly wooded land. This off-grid paradise is expertly equipped with solar power, a generator, propane, and wood-burning appliances, offering both comfort and sustainability. The property features a newer, fully winterized log home, perfect for year-round living. In addition to the main house, you'll find several outbuildings, including 3 guest cabins, a garage, a gazebo, and a wood-burning sauna. The property also boasts livestock buildings with fenced areas, multiple storage structures, and a common washroom house with a toilet and shower for guests. A recently installed heat pump provides both heating and cooling to the home, ensuring a comfortable environment in any season. The expansive land includes a large beaver pond, partially stocked with rainbow trout, and many kilometers of 4x4 trails, offering endless opportunities to explore the wilderness and beauty of Muskoka. This versatile property is ideal as a private residence, a retreat, or even a rental opportunity with the cabins. Everything is in excellent condition- no repairs needed, just move in, and enjoy. The full basement, currently unfinished, presents an opportunity for additional living space or customization. Don't miss out on this well-designed, turnkey escape! (id:59911)
RE/MAX Professionals North
A - 8 Manitoba Street
Bracebridge, Ontario
Professional Office/Studio Space in Prime Downtown Bracebridge Location. Elevate your business with this updated 700 sq. ft. second-floor office or studio, ideally located on the main street in downtown Bracebridge. This professional space with upgraded with modern HVAC, electrical, plumbing, flooring, and premium office finishings ensuring a comfortable and efficient work environment. Designed for productivity, the unit features 10-foot ceilings, large windows at front and back and a skylight offering abundant natural light. A dedicated private office, boardroom or office, kitchenette with fridge and a 2-piece private washroom add to the functionality. An exceptional opportunity for a business seeking a professional presence in a prime location with all the amenities in place. (id:59911)
RE/MAX Professionals North
A - 771 Erie Street
Stratford, Ontario
3064 square feet of attractive office space available for Lease fall of 2025. Six private offices, a board or meeting room, lounge, two washrooms and spacious reception area along with good natural light on one level. Located in a business park with open surface parking, on a bus route and professionally managed. Neighbouring tenants include various government services, healthcare, finance and small business as well as Tim Horton's, McDonald's Boston Pizza, Midas and Harvey's. (id:59911)
Sutton Group - First Choice Realty Ltd.
301 - 1020 Goderich Street
Saugeen Shores, Ontario
Welcome to Powerlink Residences, a boutique condominium offering modern, low-maintenance living in the heart of Port Elgin. Unit 301, a spacious 1-bedroom, 1-bathroom + den suite (715.26 sq. ft.), features a private balcony, an open-concept layout, and high-end finishes, making it an excellent choice for professionals, first-time buyers, or downsizers. This thoughtfully designed suite includes high-quality plank-style flooring, a modern kitchen with quartz countertops, shaker-style cabinetry, a subway tile backsplash, and stainless steel appliances. The den offers a flexible space perfect for a home office, reading nook, or guest area. The bathroom features a full tile shower/tub combination, sleek fixtures, and contemporary finishes. In-suite laundry provides added convenience, while high-efficiency lighting, heating, and cooling ensure year-round comfort. Powerlink Residences offers premium building amenities, including covered parking, secure entry, a state-of-the-art elevator, storage lockers, and a multi-use amenity space. The private balcony extends your living space, providing a peaceful retreat to enjoy fresh air and relaxation. Additionally, residents have seamless access to Powerlink Offices on-site, making it an ideal location for professionals looking for a work-life balance. Condo fees cover building insurance, maintenance, common elements, garbage removal, landscaping, snow removal, and window care, ensuring a hassle-free lifestyle. With anticipated occupancy in Fall 2025, this exceptional residence is just 20 minutes from Bruce Power, offering a unique opportunity to own a stylish and convenient home in Saugeen Shores.... (id:59911)
Real Broker Ontario Ltd.
302 - 1020 Goderich Street
Saugeen Shores, Ontario
Welcome to Powerlink Residences, a boutique condominium designed for modern living in the heart of Port Elgin. This 1-bedroom + den, 1-bathroom suite (511.71 sq. ft.) offers a thoughtfully designed layout ideal for professionals, first-time buyers, or those looking to downsize without compromising on style and convenience. Inside, you'll find an open-concept living space with high-quality plank-style flooring, a modern kitchen featuring quartz countertops, shaker-style cabinetry, and a subway tile backsplash, and a full tile shower/tub combination in the elegant bathroom. The den provides additional flexibility, perfect for a home office or guest space, while in-suite laundry adds to your everyday convenience. High-efficiency LED lighting, heating, and cooling systems ensure year-round comfort. Powerlink Residences offers premium amenities, including covered parking, secure entry, a state-of-the-art elevator, storage lockers, and a multi-use amenity space. Residents will also enjoy seamless access to Powerlink Offices on-site, making this a perfect location for those seeking both work and lifestyle convenience. Condo fees cover building insurance, maintenance, common elements, garbage removal, landscaping, snow removal, and window care, ensuring a maintenance-free living experience. With projected occupancy in Fall 2025, this exclusive residence is just 20 minutes from Bruce Power, making it a prime investment in Saugeen Shores. (id:59911)
Real Broker Ontario Ltd.
