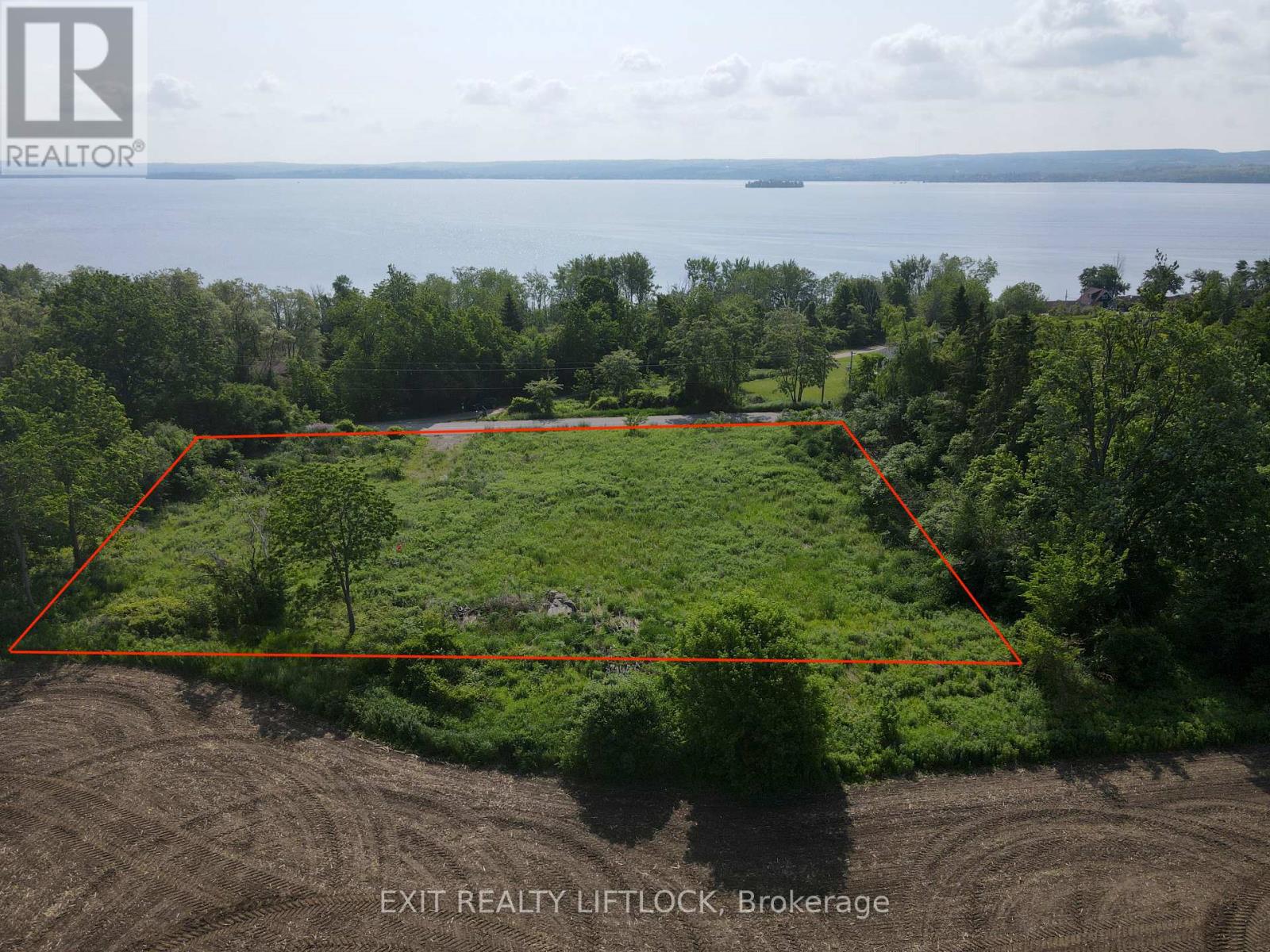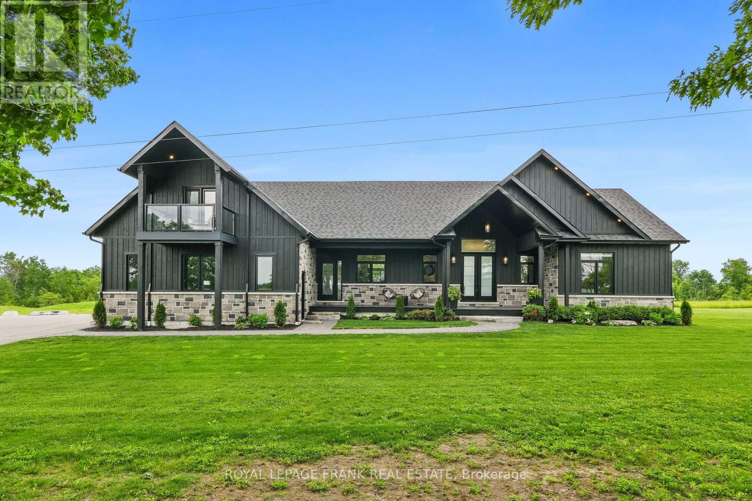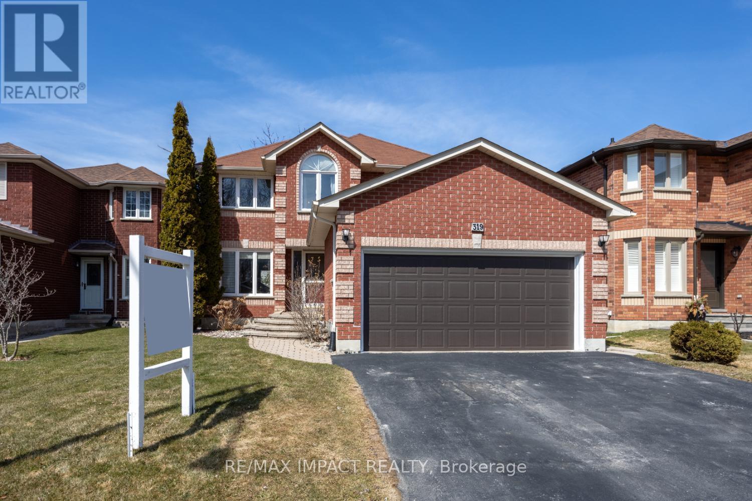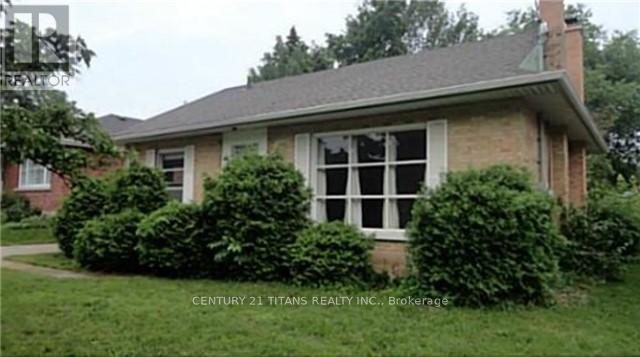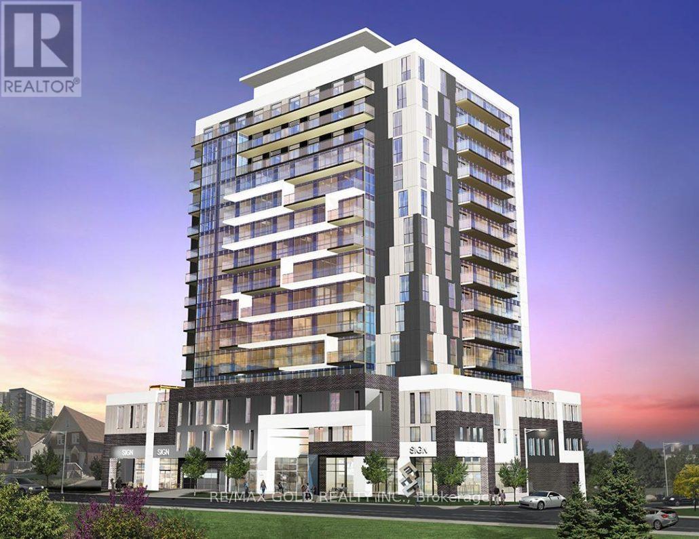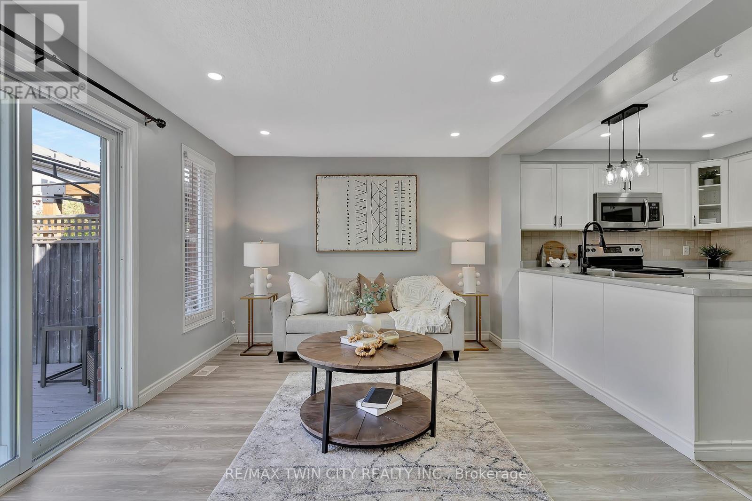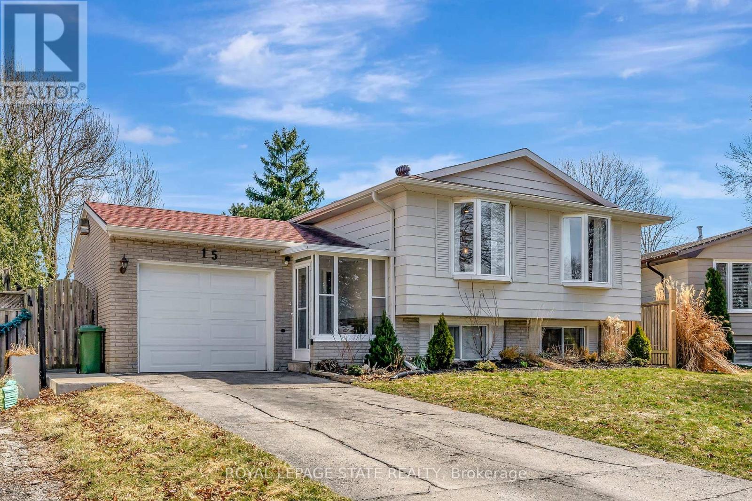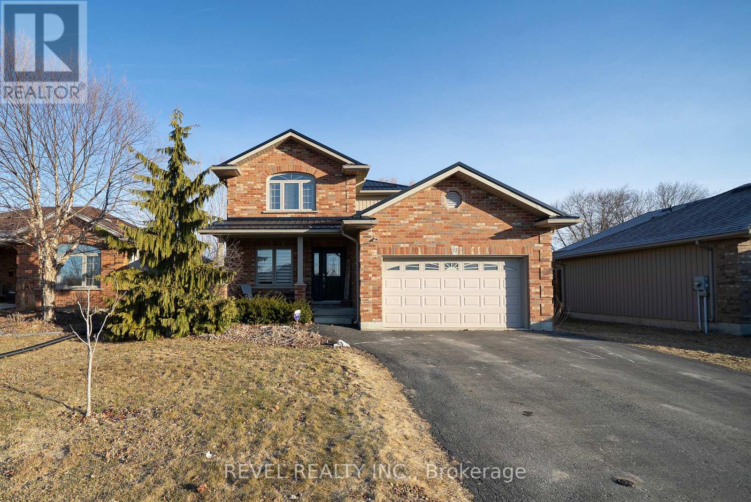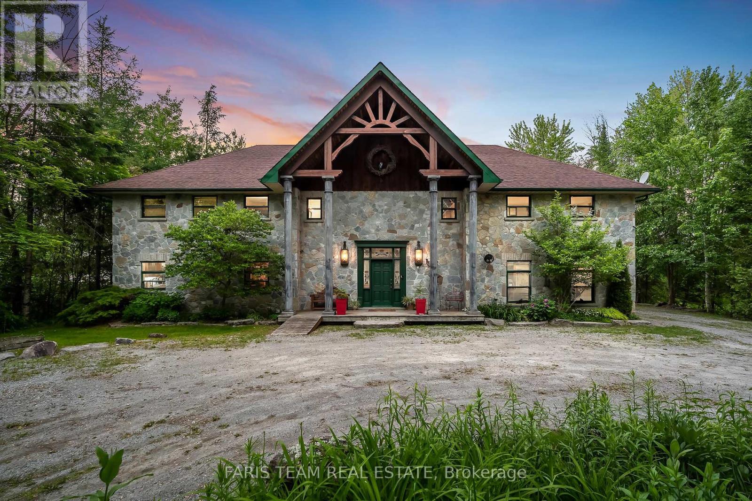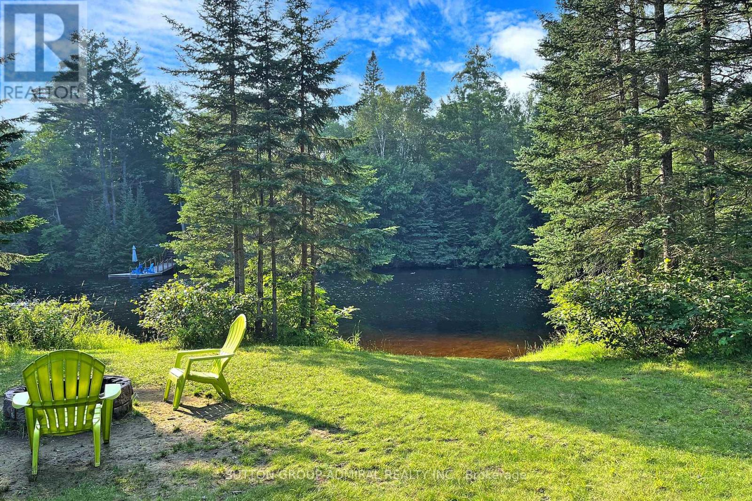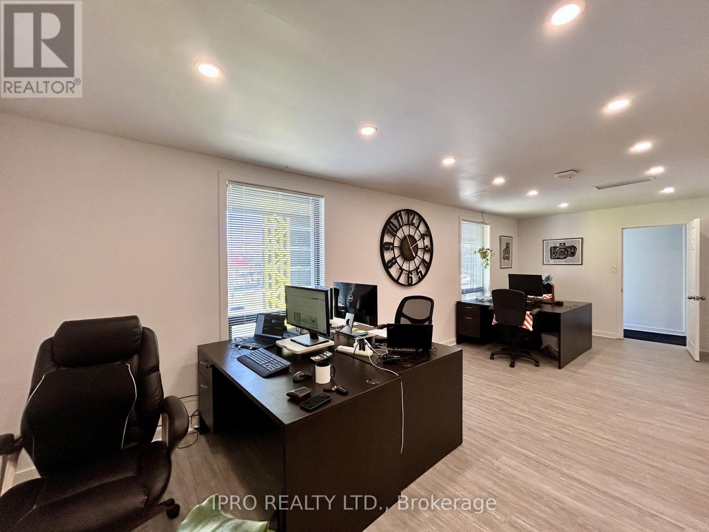261 Paudash Street
Otonabee-South Monaghan, Ontario
New building lot available on Paudash Street with panoramic views of Rice Lake. Build your dream home on a clear and level 1.05 acre situated on a quiet road surrounded by farmland. Drilled well and entrance already established. Approximately 15 minutes from Peterborough. (Not on Reservation land) (id:59911)
Exit Realty Liftlock
3248 Pogue Road
Scugog, Ontario
Custom-built in 2021 and set on a private 1.15-acre lot with no rear neighbours, this stunning 6-bedroom, 5-bathroom home offers peace, privacy, and premium finishes throughout. Located just minutes from Lake Scugog and downtown Port Perry, this home combines tranquil living with unbeatable convenience. Offering 2,724 sq ft above grade (per MPAC) and loaded with high-end features, the home is clad in durable Maibec board & batten siding with stone, black casement windows, a beautifully landscaped walkway, armour stone, and vibrant gardens. Step inside to find hardwood floors, pot lights throughout, and a show-stopping open-concept main floor with vaulted ceiling, oversized windows, and forest views. The kitchen impresses with double waterfall quartz islands, pot filler, quartz backsplash, and extensive storage. The luxurious primary suite includes a walk-in closet, 5-piece ensuite with heated floors, and a walkout to a covered cedar deck with glass railings. Two additional bedrooms share a Jack & Jill bath, and the 2nd bedroom also opens to the deck. Upstairs, the loft features a bedroom, two walk-in closets with built in storage, full bathroom, living space, balcony, and kitchenette perfect for guests, kids, or in-laws. The basement is bright with large above-grade windows, epoxy floors, two bedrooms, a full bath, another kitchenette, and laundry hookups ideal for multigenerational living. The oversized 25x36 triple garage is fully insulated, heated/cooled with a heat pump, and finished with epoxy floors and 3 automatic door openers. Additional premium features include an electric pet fence, water treatment system, security system, shed, covered front porch, huge paved driveway (parks 20+ cars), and main floor laundry. Dont miss your chance to make this one-of-a-kind home yours! (id:59911)
Royal LePage Frank Real Estate
319 Sandringham Drive
Clarington, Ontario
Amazing price for a 4 + 1 bdrm, 4 bathroom all brick home on this quiet dead end street!! This attractive 2063 sq ft Jeffery home is in a wonderful Courtice community only a 2 minute walk to Avondale Park with a splash pad & 2 tennis courts. Lydia Trull Public School is next to the park & 2 other schools are within walking distance. Very spacious 4+1 bedroom home with additional living space in the fully finished basement featuring a kitchenette, a large 3 pce bathroom, an L-shaped rec room and a large bedroom. (NO separate entrance). The main floor kitchen has a walkout to the deck with a metal gazebo for BBQ's in any weather. The family room with a gas F/P is open concept to the kitchen and living room. The huge Primary bedroom has an abundance of storage space with both a walk-in closet and a double closet. Relax in the renovated ensuite with a corner jet tub and separate shower. This home needs some new flooring upstairs. However, there have been many recent updates. Shingles 5 yrs, gas furnace 4-5 yrs, deck 5 yrs, garage door 1 yr, new fencing in past 5 yrs, paved driveway 2 yrs, new kitchen cupboard doors 4 yrs, brand new stove, fridge 3 months old, dsh 1.5 yrs old. (dates are approx). Amazing location close to schools, Hwys 401 and 407, shopping, transit, golf courses and so much more! (id:59911)
RE/MAX Impact Realty
49 Dietz Avenue S
Waterloo, Ontario
Entire House with huge parking lot and backyard to Rent, A Spacious Eat-In Kitchen, Large Windows, 3 Bedrooms On The Main Floor, Updated Kitchen And Bathroom. Long Concrete Driveway Parking For Four Cars. The Empire School And Our Lady Of Lourdes School Are Nearby. Waterloo Park, Laurier, Uw, Lrt, Retailers, And Nightlife Are All Within Walking Distance. Established And Serene Community. (id:59911)
Century 21 Titans Realty Inc.
1501 - 128 King Street N
Waterloo, Ontario
Attention first-time home buyers , students and investors! Prime location in the heart of Waterloo minutes to Laurier and Waterloo University, public transit just steps away, parks, restaurants and more. Spacious one-bedroom, one-bathroom layout with a large open yet private sprawling balcony. Unit boasts an open concept kitchen with upgraded quartz countertops and stainless steel appliances.9-foot ceilings throughout adds a spacious feel. Bedroom includes a walk out to the private balcony and ensuite laundry . Ideal for those seeking modern living in a vibrant urban setting. (id:59911)
RE/MAX Gold Realty Inc.
51 Madeleine Street
Kitchener, Ontario
STYLISH LIVING at 51 Madeleine Street welcome to this CHARMING END-UNIT FREEHOLD townhome in the heart of Kitcheners HIGHLY DESIRABLE Huron Park location. This RECENTLY UPDATED home offers 3 spacious bedrooms, 2 bathrooms, and is FULLY FINISHED from top to bottom. Start your mornings on the cozy covered front porch, which is the perfect spot for a quiet coffee or tea. Step inside to a BEAUTIFULLY UPDATED OPEN CONCEPT home featuring fresh paint, elegant new flooring, abundant NATURAL LIGHT, and a Powder Room at the front. The spacious Living Room flows effortlessly into the Kitchen and Dining area, creating a welcoming space for everyday living and entertaining. The kitchen is the HEART of the home, complete with ample cabinetry and a centre island, ideal for meal prep and gathering. The Dining area is ideal for sharing family meals and hosting guests. Step through the patio doors to a private, FULLY FENCED BACKYARD, great for summer barbeques, relaxing evenings, or playtime with kids and pets. The upper level features a LARGE primary bedroom with sun shining in the mornings, 2 more great sized and light filled bedrooms, and a huge 4-piece bathroom. The recently finished lower level is a TRUE HIGHLIGHT, featuring a STUNNING REC-ROOM with 2 large windows, beautiful flooring, detailed trim work, and a dedicated laundry area. Its the ideal space to unwind, relax, watch movies, or create your perfect home retreat. Enjoy being a short walk to the BREATHTAKING Huron Natural Area, with hiking trails, natural playgrounds, parks, excellent schools, close to shopping, expressway, public transit, and the future site of one of the regions LARGEST SPORTS COMPLEX. Dont miss your chance to call this lovely home your own and book your private tour today! (id:59911)
RE/MAX Twin City Realty Inc.
15 Elsa Court
Hamilton, Ontario
Incredible opportunity to call this fabulous 3 + 2 bedroom, 2 bath, raised bungalow on Hamiltons West Mountain home. Situated on a quiet court with a fully fenced pie shaped yard.. Enjoy a stunning, bright and spacious open concept main level with gourmet kitchen, quartz counters and large island, stainless appliances and spacious dinette. The living room features built-in bookcases and an electric fireplace with a gorgeous mantle. The lower level has an in-law potential with a kitchenette, large recreation room and 2 additional bedrooms plus a 3 pc bathroom. Enjoy an attached single garage with inside entry and a double tandem driveway. Close to Ancaster Power centre, LINC & 403, bus route, schools and parks. Nothing to do but move in and enjoy. (id:59911)
Royal LePage State Realty
38 Davis Street
Haldimand, Ontario
Nestled in the heart of the charming community of Jarvis, 38 Davis Street is a beautifully maintained 4-bedroom, 2-bathroom home. From the moment you arrive, the stunning curb appeal sets the tone, with fresh landscaping, a spacious double-paved driveway that fits 4 vehicles, and a welcoming covered front porch. Step inside, where a bright & airy open-concept main floor invites you in. Freshly painted in neutral tones, the home feels warm & inviting, with gleaming hardwood floors & large windows that food the space with natural light. The spacious kitchen is both stylish and functional, featuring a large island with a high-top bar, freshly painted cupboards with updated hardware, a gorgeous new stone backsplash and new appliances (2021). With a dedicated dining area perfect for family gatherings, this home makes entertaining a breeze. Upstairs, the primary bedroom is a true retreat, with soaring vaulted ceilings, a walk-in closet and ensuite privilege to the shared upstairs bathroom. Two additional bedrooms on this level offer laminate flooring and custom closet organizers, making storage effortless. A fourth bedroom is tucked away in the beautifully finished basement, which also boasts a spacious family room - ideal for a cozy movie night or a home office. Outside, the backyard is a private oasis. Step onto the large covered porch, where you can relax in the shade or fire up the grill with the convenience of a gas BBQ hookup. The fully fenced yard is beautifully landscaped, featuring a spacious stone patio & a large deck - perfect for summer gatherings. A sizeable shed provides plenty of additional storage, keeping everything neat and organized. With a durable metal roof(2021) adding long-term value and peace of mind, this home is truly move-in ready. Located in a quiet, family-friendly neighbourhood, you're just minutes from local parks, schools, & amenities while still enjoying the small-town charm of Jarvis. Check out the feature sheet for a list of upgrades! (id:59911)
Revel Realty Inc.
14 Gateway Avenue
West Lincoln, Ontario
Welcome home to Gateway Avenue in scenic Smithville! This elegant home is perfectly situated on a hard-to-find, oversized lot perfect for summer entertaining, family gatherings, gardens and privacy. Highlights of this bright and spacious family home include stately entranceway (cathedral ceiling), separate dining room, hardwood floors, generous great room, stone fireplace, vaulted ceiling and executive style Chefs kitchen with quartz counters, kitchen island, high-end kitchen range, upgraded lighting, wine fridge and ample counter/storage space. Enjoy sizable rooms, five-piece ensuite, glass enclosed shower, updated second level flooring and convenient bedroom level loft/family room. This classic home boasts nine foot ceilings, pot lights, abundant storage space, double car garage, large driveway and sizable backyard deck and gazebo. Ideally located close to schools, parks, West Lincoln Community Centre, award winning wineries and all town amenities. (id:59911)
Royal LePage State Realty
241 Monck Road
Kawartha Lakes, Ontario
Top 5 Reasons You Will Love This Home: 1) Nestled in the heart of the Kawarthas on the pristine shores of Young Lake, this stunning, custom-built four-bedroom stone estate offers an exceptional blend of natural beauty, timeless craftsmanship, and refined living 2) From the moment you step inside, the attention to detail is apparent throughout nearly 3,300 square feet of thoughtfully designed and impeccably crafted living space with every corner reflecting a commitment to quality and elegance 3) The main level exudes a charming European flair, highlighted by a spectacular custom-designed and open-concept kitchen boasting gleaming granite countertops, a generous centre island, and bespoke finishes throughout, its a culinary haven made for entertaining and family gatherings 4) The grandeur continues into the main great room, where soaring two-storey windows bathe the space in natural light and provide panoramic views of the lake, while the majestic stone wood-burning fireplace anchors the room, creating a warm and inviting ambiance that perfectly complements the stunning natural surroundings 5) Located less than two hours from the GTA and just thirty minutes from the vibrant communities of Orillia and Rama, this exquisite lakefront retreat delivers tranquility and convenience, whether you're seeking a year-round residence or a luxurious getaway. 3,269 above grade sq.ft. Visit our website for more detailed information. (id:59911)
Faris Team Real Estate
Faris Team Real Estate Brokerage
477 Balsam Chutes Road
Huntsville, Ontario
Gorgeous Private Paradise On Muskoka River In Desired Balsam Chutes! Rare Available Waterfront! Adorable 3 Bedroom Cottage Sits Close To The Water's Edge And Surrounded With Mature Trees & Spectacular Forested Views. House Features Bright & Spacious Living Room With Panoramic Window Overlooking The Water & Garden Door To Perfect Entertaining Deck To Watch Sunsets Or To Enjoy Morning Coffee. Easy Access To Crystal Clean Water! The Location Is Perfect For Embracing The Communities of Port Sydney, Huntsville and Bracebridge. Fibre Optic High Speed Internet Available So You Could Live And Work From Home! Plenty Of Room To Play Outdoors, Climb Trees And Take Advantage Of A Great Walking Road. Snowmobile Trails And ATV Trails Close By. This Is A Perfect Recreational Package! Campfire Area And Sauna To Complete The Recreational Experience. Come And Enjoy All The Muskoka River Has To Offer You! An Ideal 3 season Getaway Or Remote Living Retreat. (id:59911)
Sutton Group-Admiral Realty Inc.
18 - 60 Head Street
Hamilton, Ontario
Welcome to Dundas Valleyworks! This renovated 1059 sf ground floor office space is part of a Light Industrial Flex Space Business Park close to downtown Dundas. Convenient ground floor with multiple private office rooms, conference room, open space office for staff with kitchenette and washroom, 6 private parking spots for easy access. This space can be leased independently or together with another industrial space (1481 sf) located at the back of the office space which are connected through common hallway entrance. Light Industrial M6 Zoning allows for versatile uses. Lease Rate includes all utilities, TMI of $5.50/sf extra. (id:59911)
Ipro Realty Ltd.
