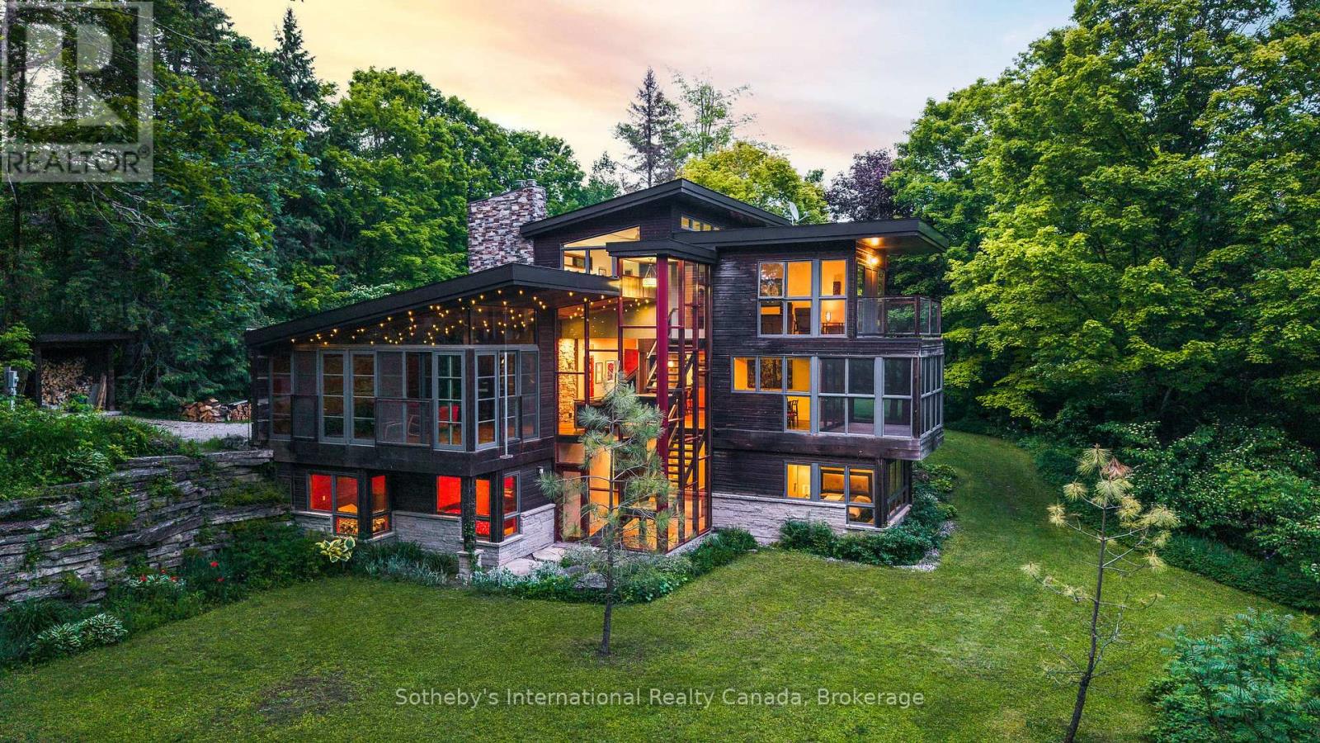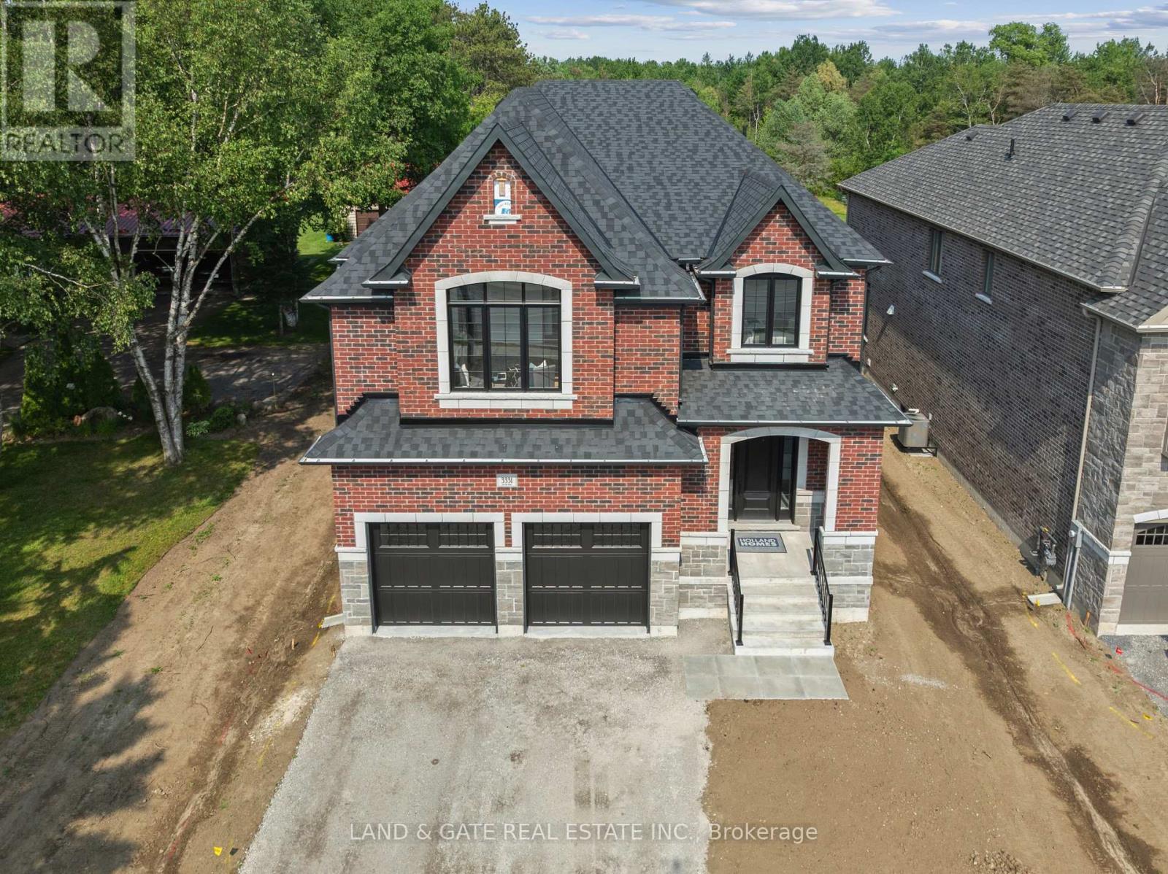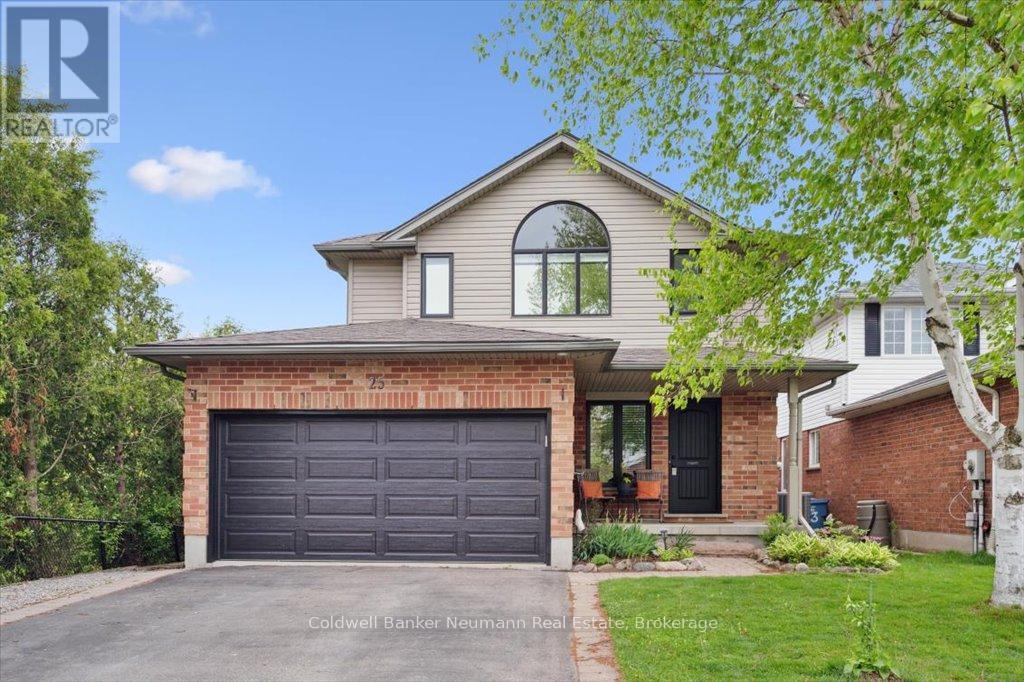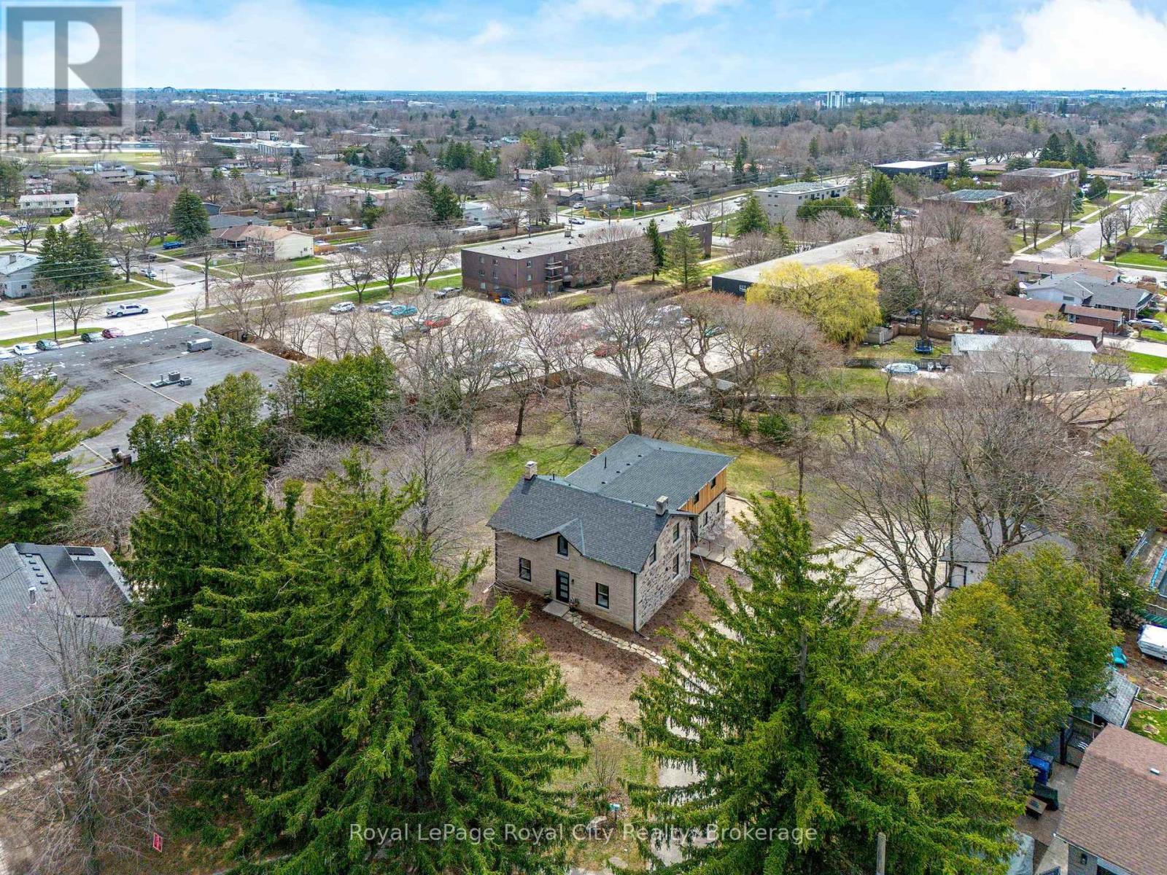605094 River Road
Melancthon, Ontario
Built in 2012 by the original owners, this exceptional property offers a rare combination of architectural artistry and natural beauty. Set on nearly 5 acres with the serene Pine River winding through, this custom-built home is a true retreat, blending stone, wood, metal, and glass into a striking contemporary design that complements the landscape. Enjoy the calming sounds of the river from screened window walls, a Muskoka room, and multiple walk-outs that seamlessly connect indoor and outdoor living. Inside, the four-bedroom, three-bathroom home is filled with thoughtful and unique details, including custom kitchen cabinetry and hardware, a dramatic glass-encased stairwell, and a handcrafted two-level masonry heater with a built-in pizza oven. A starlight ceiling adds a touch of enchantment. The entire second level is dedicated to a luxurious primary suite featuring a spa-inspired bathroom, walk-in closet, a laundry area, private balcony, and a versatile office or yoga studio. This special home offers year-round enjoyment and comfort, whether you're warming up by the masonry heater in winter or fishing for trout in the river. Spring-fed water source, energy-efficient radiant heat panels, trout in the river, and a location just over an hour from the GTA and airport. Designed to let the countryside in, this is a home that must be experienced in person. (id:59911)
Sotheby's International Realty Canada
8 Arran Court
Clarington, Ontario
Your Search Is Over!! This Beautiful, Fully Detached, 3 Br Home Is Located On A Quiet Court, In A Desirable Area Of Courtice With Easy Access For Commuting, Schools & Shops. Beautiful Hardwood Floors Greet You And Continue Throughout The Main Floor With Bright Trim & Wainscotting Finishes To Perfectly Accent This Home. Open Concept Living Rm (Overlooks Front Yard) & Dining Rm (Overlooks Back Yard), 2 Pc Powder Rm Off Main Floor Hallway & Additional Handy Access To Backyard. Fully Renovated Kitchen Offers Built In Cabinetry, Stainless Steel Appliances, Built In Work Station, Walk Out Sliding Doors That Lead You Onto The Oversized Deck And Spacious Backyard With Mature Trees & Convenient Garden Shed. Upstairs Boasts 3 Generous Size Bedrooms And Updated Full Bathroom. Lower Level Offers Laundry, Storage Space & Finished Recreational Area For Workouts, Movie Nights Or Extra Play Space! Convenient Interior Access To The Attached Garage and Multiple Walkouts To The Inviting, Fenced Backyard, Make Enjoying This Property So Easy! (id:59911)
Royal Heritage Realty Ltd.
3 Windbreak Crescent
Whitby, Ontario
Welcome to your forever home, where timeless style meets everyday comfort in this beautifully renovated 4-bedroom, 4-bathroom residence. From the moment you step inside, you're greeted by a warm, open-concept layout designed to bring people together. The heart of the home is the stunning gourmet kitchen, complete with high-end finishes, a waterfall island, and a seamless flow into the living, family, and dining rooms, providing a perfect setting for cozy dinners or lively gatherings. Step out from the kitchen to your private backyard retreat featuring a large deck, patio, and a sparkling inground pool ideal for summer barbecues, morning coffee, or simply soaking in the sun. Upstairs, you'll find four generous bedrooms, including a luxurious primary suite that feels like a private sanctuary. Unwind in your spa-inspired ensuite, featuring a deep soaking tub, glass-enclosed shower, and elegant double vanity perfect for starting and ending your day in comfort. The expansive walk-in closet offers ample space for wardrobe organization and personal touches, making this suite a true retreat within the home. Thoughtfully updated from top to bottom and freshly painted throughout, every detail has been carefully considered. The main floor also features convenient laundry, inside access to the garage, and well-designed spaces that blend function with elegance. Downstairs, the fully finished basement extends your living space with an oversized recreation room ideal for movie nights, kids play space, or entertaining guests, complete with a wet bar and cold cellar for storage or wine collecting. This is more than a house, it's a place to grow, to gather, and to feel at home. Welcome to a lifestyle of comfort, beauty, and effortless living. (id:59911)
RE/MAX Jazz Inc.
3331 Trulls Road
Clarington, Ontario
A Ravine-Side Masterpiece by Holland Homes Welcome to an extraordinary 3,476 sq. ft. custom-built residence crafted by award-winning Holland Homes, nestled in the prestigious enclave of Courtice and backing onto serene ravine views. Situated on an impressive 270-foot deep lot, this home offers both luxurious scale and exceptional design.Step into grandeur with 10-foot ceilings on the main floor and 9-foot ceilings on the second floor, finished with smooth elegance throughout. The thoughtfully designed layout features a dedicated main floor office, a spacious walk-in coat closet, and a custom mudroom with direct access to the double garage.At the heart of the home, the chef-inspired kitchen dazzles with quartz countertops, a large center island with breakfast bar, and seamless flow into the dining area, perfectly extending to a covered deck for effortless indoor-outdoor living. The great room is bathed in natural light from oversized windows and anchored by a cozy gas fireplace, creating a welcoming ambiance throughout the year.The expansive primary retreat is a true sanctuary, complete with a spa-caliber 5-piece ensuite and a generous walk-in closet. The second bedroom features its own 3-piece ensuite and walk-in, while two additional bedrooms with their own walk-in closets are accompanied by a beautifully appointed 5-piece main bath. Upstairs laundry with ample linen storage adds everyday convenience, while the unspoiled lower level offers limitless potential with 9-foot ceilings and rough-in for a future 3-piece bath. Ideally located just minutes from parks, schools, and shopping, this remarkable new construction home offers the ultimate blend of sophistication and comfort.Extras: See attached floorplans and extensive list of premium upgrades (id:59911)
Land & Gate Real Estate Inc.
61 Peters Pike
Clarington, Ontario
61 Peters Pike Road Is A Beautifully Renovated Bungalow On A Premium Corner Lot In The Quiet, Family-Friendly Village Of Orono. Open Concept Living Connects Your Kitchen With Granite Countertops And Stainless Steel Appliances To The Spacious Dining And Living Areas. The Master Bedroom Features A Luxurious Master Closet And 4-Piece Ensuite, With Two Additional Bedrooms For Family Or Guests. Double Sliding Doors Lead To Your Spacious Backyard With A Heated In-Ground Pool And Shed. The Finished Basement Offers Plenty of Entertainment Space And A Bonus Room For Your Workshop Or Storage. Conveniently Located Minutes To Highway 115 And Main Street Downtown Orono, This Beautiful Bungalow Is The Perfect Place To Call Home! (id:59911)
RE/MAX Impact Realty
25 Hayward Crescent
Guelph, Ontario
Beautiful Family Home Backing onto Conservation & Trails with a Walkout Basement! Welcome to this stunning, move-in-ready home perfectly situated in a sought-after school district and surrounded by fantastic amenities. Backing onto peaceful conservation land with walking trails, this home offers nature views and privacy, with a huge deck ideal for sunset watching and entertaining - seamlessly extending your indoor living space. Inside, enjoy carpet-free living (carpet only on stairs), large bright windows, and a completely updated kitchen (2021) with stunning views of the greenery behind. The views extend to the large living room with a cozy gas fireplace. Major updates in 2021 also include: all new windows, garage door, exterior and interior main floor doors, updated powder room, and hot water on demand.The spacious primary bedroom features amazing windows, a convenient 3 piece ensuite, and a large walk-in closet. Handy main floor laundry adds everyday ease.The walkout basement offers excellent potential with a finished rec room, den, and a 3-piece bath perfect for guests, teens, or future in-law setup. Lots of value here with all the big-ticket items already done! A 2 car garage and great curb appeal complete the package. Dont miss this incredible opportunity to own a beautifully updated home in a prime location. (id:59911)
Coldwell Banker Neumann Real Estate
33 Islington Avenue
Guelph, Ontario
Is it possible to be in two places at once? Yes - experience it for yourself at 33 Islington Ave. - where you feel the comfort of the past along with the innovation of the future. To describe this home as unique is an understatement. Let us tell you why - sitting on a 1/2 acre lot - you have your COUNTRY escape right in the city, aside from the peaceful surroundings you feel like you're stepping back into the 1800s with the eye-catching preserved exterior of the original stone farmhouse but as you step inside you are propelled into the future of a modern and high-performance lifestyle. This home has been extensively and professionally renovated top to bottom by a builder specializing in NETZERO and is now a LEGAL two-unit home on the cutting edge of environmental stewardship providing the comfort and cost efficiency of NETZERO Ready standards. There is plenty of space for multi-generational living, options for a mortgage helper, Additional Dwelling Unit(s), investment, co-housing - the possibilities are endless. Each beautifully appointed, self-contained unit features three bedrooms and two bathrooms (1870 sq. ft. & 1524 sq. ft.). Achieving NETZERO Ready performance required significant upgrades and renovations including: structural reinforcement, air sealing, moisture management, triple pane windows, high-efficiency mechanical systems and more! High-efficiency air-source heat pumps deliver heating and cooling. Energy recovery ventilators (ERVs) maintain optimal indoor air quality while minimizing the loss of conditioned air. 33 Islington has achieved the Canadian Home Builders' Association award for the Oldest NETZERO Renovated Home in Canada. Location is fantastic - close to Guelph Lake, schools and more! Don't miss out on experiencing the architecture of the past while enjoying the sustainability of the future at 33 Islington Ave.! (id:59911)
Royal LePage Royal City Realty
2508 Standardbred Drive
Oshawa, Ontario
The Perfect Blend of Style, Space & Location! Welcome to your dream home - a beautifully upgraded 3-bedroom, 3-bathroom gem that checks every box! Located in a family-friendly neighbourhood just minutes from shopping, top-rated schools, parks, transit & Hwy 407, this home is the total package.Step inside and fall in love with the spacious, sun-filled layout featuring a stunning kitchen with granite countertops, centre island, and California shutters perfect for hosting family dinners or weekend brunches. The open-concept living room boasts gleaming hardwood floors and a cozy gas fireplace thats made for relaxing nights in.The finished basement offers even more room to spread out, with a comfy sitting area and a playful space for the kids or the ultimate home theatre or gym setup!But wait until you see the backyard your own private retreat featuring a charming pergola, vegetable garden, and peaceful space to unwind, entertain, or soak up the sunshine. (id:59911)
Peak Realty Ltd.
120 Warwick Avenue
Ajax, Ontario
Welcome to this well maintained 3-bedroom FREEHOLD townhome offering the perfect blend of space, style and convenience. Step into an open concept living & dining area with a bay window, filled with natural light, and a cozy family room perfect for relaxing, the finished basement adds valuable living space complete with a fourth bedroom, ideal for guests, a home office, gym or media room. Enjoy your own cozy backyard- a private space to relax with your morning coffee or host summer BBQ's, plus the double car detached garage offers plenty of parking and extra storage. Located in a sought after Ajax neighbourhood close to schools, parks, shopping, transit and minutes from the lake. Whether you are upsizing, downsizing or buying your first home - this one you won't want to miss! (id:59911)
Land & Gate Real Estate Inc.
26 Longfellow Court
Whitby, Ontario
Welcome to this beautifully maintained 4-bedroom, 3-bathroom home nestled on a quiet crescent in a desirable family-friendly neighborhood. Situated on a large pie-shaped lot with no neighbours behind, this home offers a peaceful backyard oasis backing onto a garden, providing ultimate privacy and a serene setting. The main level features an updated kitchen designed for both function and style, complete with a centre island, custom backsplash, and stainless steel appliances. Adjacent to the kitchen, the open-concept living room offers pot lights and a large window that overlooks the backyard, complete with a dining area. The spacious family room is perfect for relaxing and entertaining, featuring a cozy fireplace and a walk-out to a large two-tiered deck that seamlessly blends indoor and outdoor living. Upstairs, the primary bedroom offers a private retreat with a 3-piece ensuite and double closets. Three additional generously sized bedrooms all feature laminate flooring, mirrored closets, and plenty of natural light, making them ideal for family members or guests. The finished basement provides a versatile recreation room with laminate flooring and pot lights, ideal for a home theatre, games area, or additional living space. A convenient main floor laundry room adds to the home's practical layout, and the attached two-car garage offers ample parking and storage options. Combining modern updates with thoughtful design and an exceptional lot, this home is perfect for those seeking comfort, privacy, and space in a well-established community. ** This is a linked property.** (id:59911)
RE/MAX Rouge River Realty Ltd.
26 Juneau Crescent
Whitby, Ontario
Welcome to 26 Juneau Crescent in Whitby. Located in one of Whitby's most desirable and family-oriented communities, this beautifully maintained home offers the perfect balance of space, functionality, and style. Set on a quiet crescent surrounded by parks, schools, and everyday conveniences - this is the ideal place to call home. Other features include, three generous sized bedrooms, open concept kitchen and living room, custom built entertainment unit in living room, walkout from kitchen to backyard deck, main floor laundry room, finished basement with bathroom and kitchen area, fully fenced backyard, built-in garage with remote door opener. (id:59911)
Royal LePage Frank Real Estate
3 Graham Street
Guelph, Ontario
This 3+1 bed 4 bath home is located in the heart of old university, and its reputation as one of the most desirable areas of the city is very well deserved. I can attest to that because I spent my early childhood years about one block away. It's an absolutely fantastic location if you're raising kids or have soon to be Gryphons in the family. But even if you just want to rent to Gryphons, Google estimates that it's 600 m to the edge of campus, and it doesn't get much more desirable than that. And this rambling 60s build could fairly easily be converted into a seven bedroom, with an estimated monthly income between $6500 and $8,000. The city has just recently changed their rules regarding density, and if you'd like to know more about them, drop by an open house. But I think we'd all like to see it go back to being a family home. With a little bit of updating you can discover just how wonderful it is to live in a mature neighborhood, one filled with a street full of people who will soon become close neighbours. (id:59911)
Keller Williams Home Group Realty











