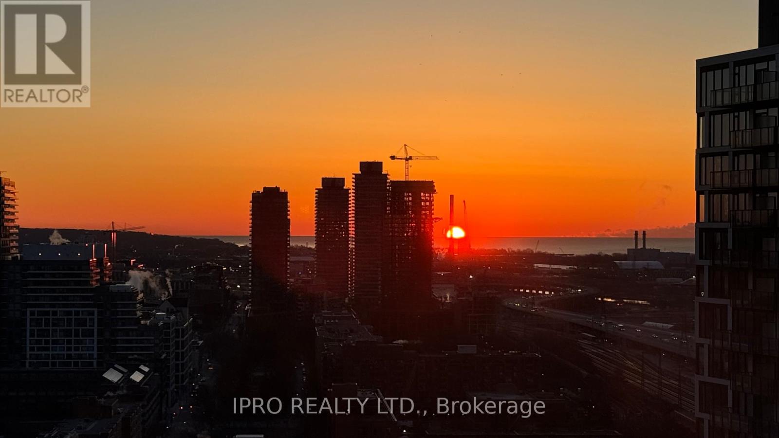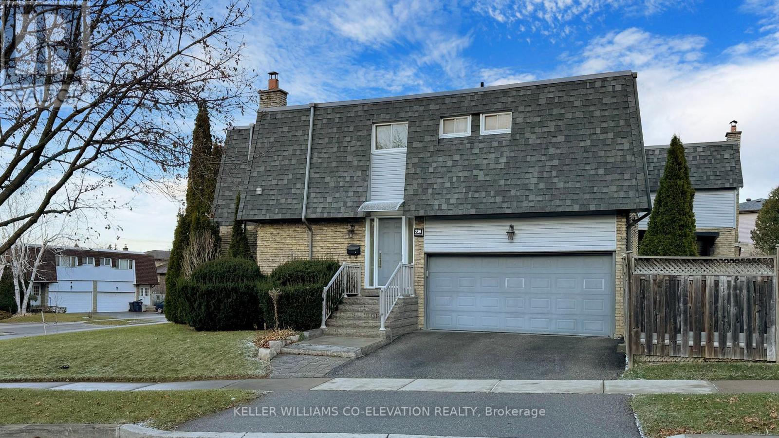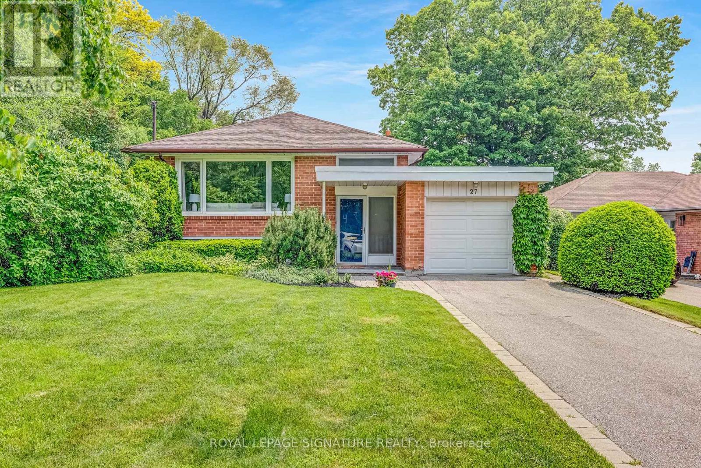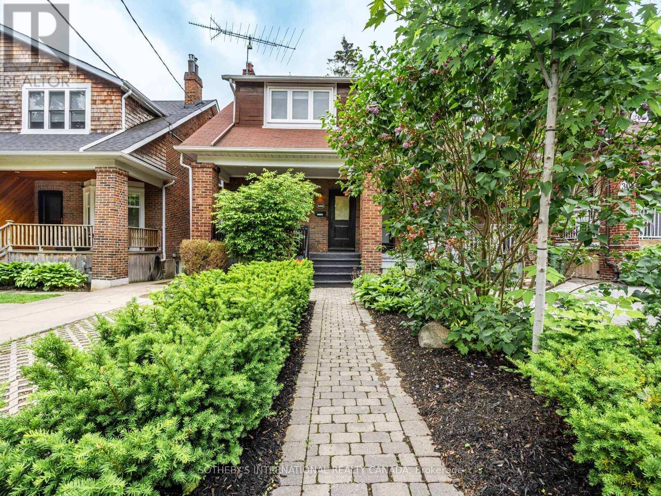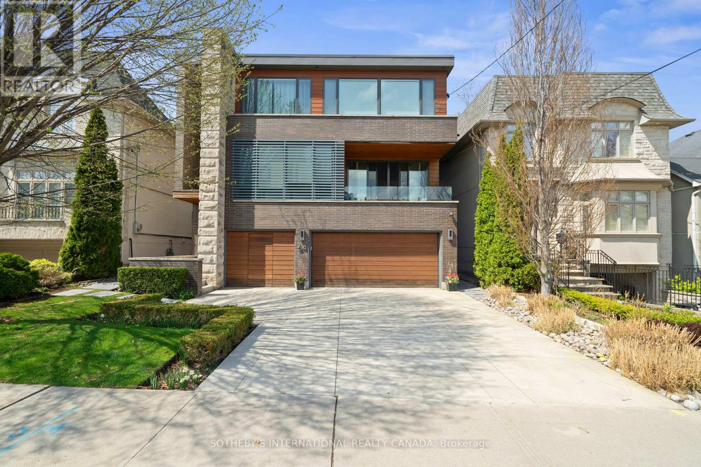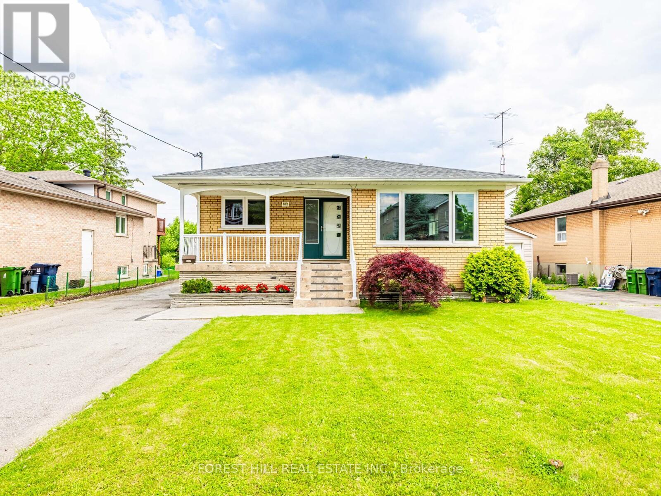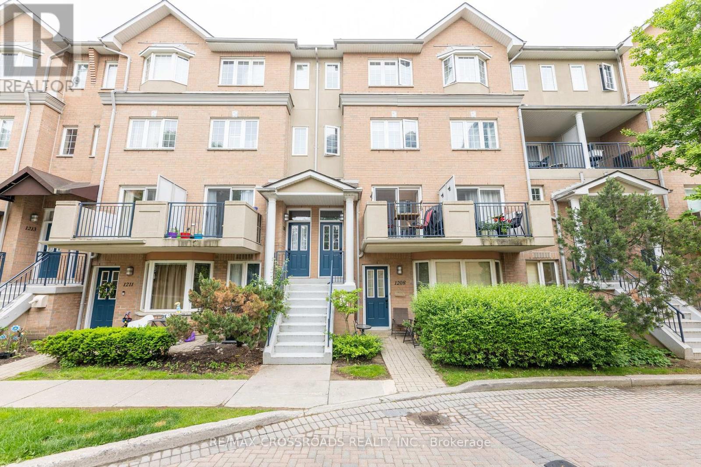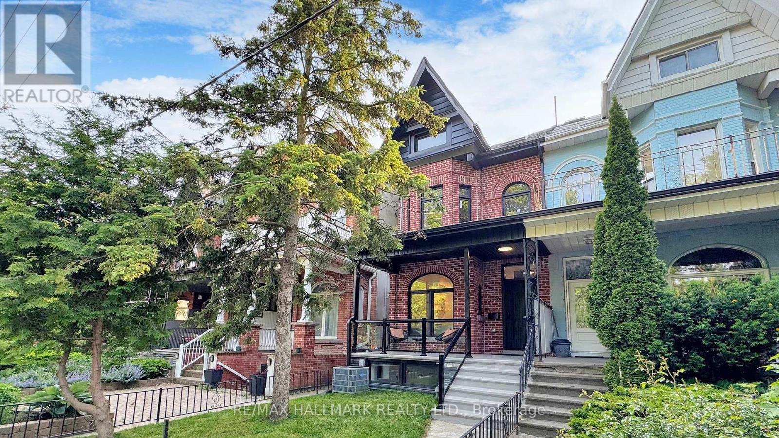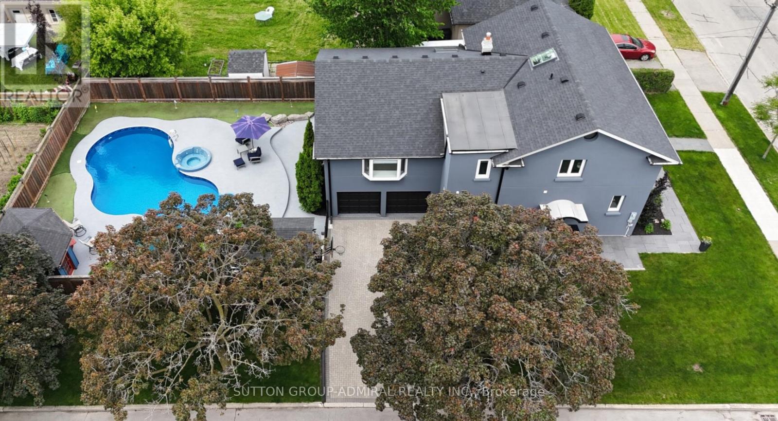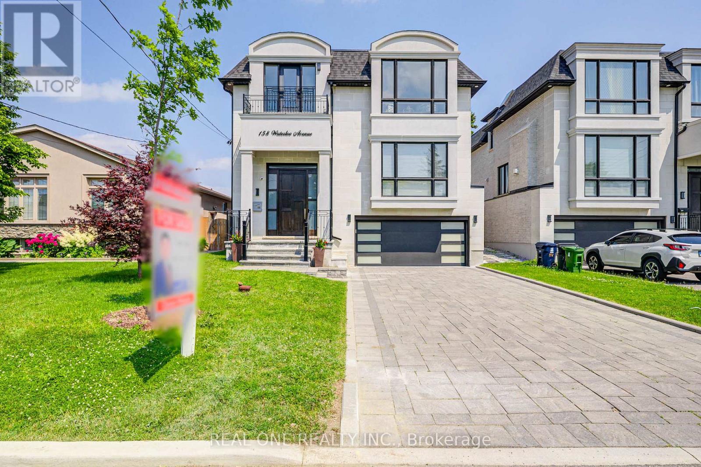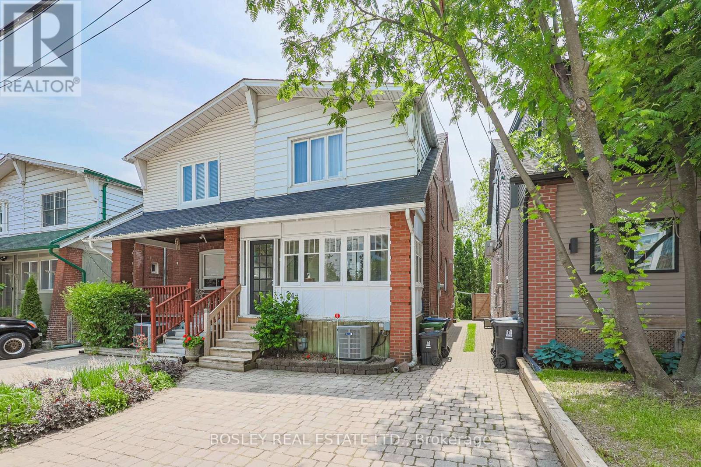2709 - 1 Scott Street
Toronto, Ontario
Spectacular 2 Split Bedroom corner Suite At The Sought-After London On The Esplanade.Filled every with nature light,this unit boasts an open-concept corner living and dining area,Hardwood Floor Throughout, Floor To Ceiling Windows In Every Room And North/East Facing Balcony with sunrise & lake views. Steps To St.Lawrence Market, Lake, TTC, Shops And Restaurants. Enjoy close proximity to some of Toronto's finest restaurants,cafes, and entertainment venues, making it easy to immerse yourself in the best the city has to offer. (id:59911)
Ipro Realty Ltd.
239 Pineway Blvd Boulevard
Toronto, Ontario
A Great Location! Child Safe Cul-De-Sac. Over Look Beautiful Lawn, Enclosed Fenced Private Backyard. Brazilian Hardwood Floors Through-Out. Very Bright In 2nd Floor, . Largest Unique Model With a 1.5 space Garage. Built in Fridge (Kitchen Aid), Gas Stove, Built in Dishwasher, Built In Oven and Warmer with Oven, Built In Microwave, All Electrical fixtures and Window Covering. 2nd Floor Primary bedroom with large Custom Dressing Room Large En-suit Heated floor Bath & Laundry Room, 2nd large Primary Bedroom With Walking Closet & En-suit bath. Fin Bsmt With a half kitchen cabinet installed and build in sink . Great school area for Young ones , Close to Bus stop and transit . It's a must see! (id:59911)
Keller Williams Co-Elevation Realty
27 Fenelon Drive
Toronto, Ontario
Set on picturesque Fenelon, a quiet low-traffic street, on an oversized lot, this belle of a bungalow has been thoughtfully updated and lovingly maintained by its original owners of 65 years. So much space for the entire family with an eat-in kitchen, 3 bedrooms upstairs, plus a fully finished lower level with sunny rec room, second washroom and two more flexible bedroom/office spaces. Enjoy the private south facing backyard including deck and shed. Other highlights include: attached garage, 3-car driveway, hardwood floors upstairs, new vinyl in basement, replaced windows, updated HVAC, 2024 roof shingles. A wonderful Don Mills community, steps to the prestigious Donalda Golf and Country Club, walking distance to sought-after public and private schools, parks, walking trails, tennis, Fairview Mall and Sheppard Subway, Shops at Don Mills entertainment and restaurants. Easy access to Highways 401, 404 and DVP. Minutes to Downtown. (id:59911)
Royal LePage Signature Realty
300 Forman Avenue
Toronto, Ontario
Welcome to 300 Forman! A must see 3 bed, 2 bath, home in a prime midtown location. This turnkey property sits on a coveted 150 foot deep lot. The home was updated in 2020 and boasts an open concept main floor with a cozy wood burning fireplace, hardwood floors, and a main floor powder room. Updated kitchen has a chef's dual fuel range, lots of storage and a large island that seats 6 (perfect for family time or entertaining) - large sliding doors lead you from the kitchen to your own sun-drenched oasis backyard with a large deck and turfed lawn that looks stunning year round. The turf lawn and low maintenance landscaping saves you hours on upkeep that are better spent enjoying this wonderful space with family and friends. Second floor family bath features heated floors, soaker tub, rainhead shower and double vanity. Bright and spacious primary bedroom features custom wall to wall built-in closets / organization. second floor laundry and linen closet for family convenience. Finished basement is perfect for family rec room and/or gym. large legal front parking pad and option for on-street parking permit. The home is in the desired Maurice Cody / Hodgson/ Northern school districts and is walking distance to everything you need, shops/restaurants on Mt Pleasant & Bayview, TTC subway/transit/future LRT stop. A great family community and amazing neighbours that make this the perfect place to call home. (id:59911)
Sotheby's International Realty Canada
231 Grace Street
Toronto, Ontario
Fully renovated from top to bottom, this turn-key 1912 home blends historic charm with contemporary comfort across four finished levels, including a rooftop sun deck with seasonal CN Tower views and basement walkout. Set on a wide 20-foot lot in Little Italy, the home features a sun-filled interior with wide staircases, bay windows, exposed brick, and modern finishes throughout. The main floor offers a spacious living room with stone feature wall, gas fireplace, and custom shelving, an open dining area, and a chef-inspired kitchen with waterfall island, breakfast bar, and extended pantry wall. A powder room and mudroom add practical function. The second floor features three bedrooms and two full baths, including a well-appointed suite perfect as another primary with three-piece ensuite and wall-to-wall closets. The third floor serves as a private primary retreat with custom closets, spa-style five-piece bath, and rooftop access. The finished lower level offers the perfect setting for a sophisticated home office, guest suite, or an expansive recreation lounge with a stylish three-piece bath, rough-in for a kitchen, and walkout to a landscaped yard with wood deck, stone patio, and detached two-car garage with laneway access a rare find in this bustling neighbourhood! Steps from College Street, top restaurants, nightlife, parks, and transit. (id:59911)
Keller Williams Portfolio Realty
64 Bannockburn Avenue
Toronto, Ontario
Welcome to 64 Bannockburn Avenue - An Ultra-Modern Sanctuary in One of Toronto's Most Prestigious Neighbourhoods. This bespoke residence spans over 6,000 sf of impeccably designed living space. Thoughtfully curated from rich walnut hrdwd flrs to opulent Calacatta marble & imported Italian porcelain tiles. At the core of the home lies an exquisitely designed, eat-in chef's kitchen. A bold Caesarstone waterfall island w/ integrated fridge drawers & a breakfast bar sets the stage for both casual dining & sophisticated entertaining. Culinary aficionados will delight in the top-tier Wolf 6-burner gas range w/ grill & griddle, pot filler, dual wall ovens & paneled Sub-Zero refrigerator/freezer columns. The sleek Miele dw blends seamlessly into custom cabinetry, enhanced by soft-close drawers, valance lighting & under-cabinet illumination. A b/i pantry w/ Caesarstone counters, beverage fridge & dedicated ice maker adds functionality w/ flair, while a separate w/i pantry concealed behind a modern glass slider offers organized storage. The primary suite evokes a luxury hotel experience, showcasing a gas fp, spa-inspired ensuite, an expansive w/i dressing rm & floor-to-ceiling windows w/ terrace access overlooking the serene garden. Each secondary bdrm features its own ensuite bath & w/i closet. The upper-level laundry rm & generous storage options enhance daily living. The lower level is equally impressive, offering radiant heated flrs, a spacious rec rm, a stylish mudroom, a private guest/nanny suite & fully outfitted home gym. Every amenity has been considered: a private elevator & a powerful 22KW generator ensure convenience, security & peace of mind. Professionally landscaped backyard oasis complete w/ a saltwater pool, Bellagio-style fountains, all-season hot tub & an alfresco kitchen w/ built-in BBQ. The heated concrete driveway & walkways provide year-round functionality. A rare opportunity to own a truly turnkey residence of distinction in an elite enclave of Toronto (id:59911)
Sotheby's International Realty Canada
101 Pemberton Avenue
Toronto, Ontario
***Top-Ranked School -- Earl Haig SS***Short Walking Distance To Yonge/Finch Subway Station, Shops(One of A Kind, Convenient Location In Area and In the Heart of North York) ------ Super Solid Custom-Built, Raised Bungalow on 50 x 135 Ft South Exposure Land(Large -- Spacious Living area ------ 3094 sq.ft Total Living Area(Main + Basement) ----1547 sq.ft --- Main) with Detached 2Cars Garages and Recently Reno'd & UPDATED Hm ------- BRIGHT--CHEERFUL----SUPER CLEAN HOME. The Main floor offers Spacious + Open Concept Living/Dining Rooms area with Newer Hardwood Floor and New Ceiling Pot Lighting(2025) and a Family Sized, Large Kitchen, Fully UPGRADED/UPDATED with Newer Stainless Steeles Appliance+Newer Kitchen Cabinet+Newer Countertop+Newer Modern backsplash+Newer Kitchen Floor and Eat-In, Breakfast area combined. The Bedrooms on main floor offers all principal--large size and sunny, bright. The Fully Finished Basement with a Separate Entrance is designed for a Potential Rental Income($$$$), a Kitchen, 2 Washrooms and Extra Bedrooms and a Walk-Up Entrance. The Home provides a Functional Floor Plan for your family living and generate income from the basement and all desired amenities close by, ideal for a future luxurious custom-built home on a prime 50 x 135 Ft land-----------Super Clean and Super Bright Home---Recently UPDATED/UPGRADED & To Live-In Now and Potential Rental Income From Basement Combined and Build Your Dream-Luxurious Home In the future!! (id:59911)
Forest Hill Real Estate Inc.
1209 - 28 Sommerset Way
Toronto, Ontario
WOW!! FANTASTIC PRICE FOR THIS BEAUTIFUL TOWNHOUSE ** DEMAND AREA- EARL HAIG HIGH AND MCKEE ELEMENTARY SCHOOL DISTRICT ** TRIDEL BUILT LUXURY TOWNHOUSE WITH GREAT AMENITIES **24 HOURS GATE HOUSE SECURITY ** SUPER LOCATION CLOSE TO ALL AMENITIES** BEAUTIFUL, SPACIOUS, WELL KEPT, CLEAN, FRESHLY PAINTED AND UPDATED TOWNHOUSE** APPROX 1500 OF LUXURY LIVING ** THREE SPACIOUS BEDROOMS, 3 WASHROOMS, ONE PARKING, ONE LOCKER ** CARPET FREE HOUSE ** VERY BRIGHT ** MOVE IN CONDITION ** OPEN BALCONY FOR YOUR BBQ AND MORNING TEA ** ** STEPS TO YONGE AND FINCH SUBWAY, METRO GROCERY STORE, PARKS, RESTUARANTS * DONT MISS** WONT LAST ** SEE VIRTUAL TOUR ** BEST BUY OF THE AREA (id:59911)
RE/MAX Crossroads Realty Inc.
122 Crawford Street
Toronto, Ontario
Be The Envy Of The City - Own A Fully Renovated, Red Brick Victorian Masterpiece Right In Front Of Trinity Bellwoods Park! This Is Not Just A Home; It's A Lifestyle Flex. Situated In One Of Torontos Most Coveted, Niche Neighborhoods Adored By Creative Professionals And Urban Tastemakers, This Showstopper Blends Timeless Character With Bold, Designer Luxury.The Iconic Red Brick Exterior With Arched Windows Exudes Victorian Charm And Street Presence. Inside, The Rarely Found Gigantic Main Floor Offers An Expansive Open Concept Layout, Flooded With Natural Light From Oversized Windows. Entertain With Ease In Your Chefs Kitchen Featuring A Massive Center Island With Breakfast SeatingPerfect For Morning Coffee Or Evening Wine. The Custom Wood-And-Stone Feature Wall With Built-In Storage Anchors The Living Space In High-End Style. A Powder Room And A Bonus Sunroom With Sliding Glass Doors Add Both Function And Warmth.Upstairs, Two Ensuite Bedrooms Offer FlexibilityWake Up To Park Views From The Bay Window On The Second Floor, Or Indulge In A Full-Floor Primary Retreat On The Third, Complete With Skylight, Walk-In Closet, Freestanding Tub Overlooking The Park, And A Private Balcony For Morning Yoga Or Sunset Wine. Another Oversized Bedroom On The Second Floor Boasts Custom Closets And An Enormous Private Terrace - A True Urban Rarity.The Separate Entrance Basement Offers Endless Possibilities With A Second Kitchen, Huge Layout, And Additional Laundry Perfect For Extended Family, Studio, Or Creative Suite. Steps To Queen St W And Mere Minutes To The Iconic Ossington StripTorontos West End Hotspot Where Art, Culture, And Culinary Scenes Collide Between Dundas And Queen. Your Perfectly Placed In The Heart Of It All, Yet Nestled In Front Of The Serene Greenery Of Trinity Bellwoods Park. Plus, Just Minutes To The Community Centre For Fitness, Fun, And Family EntertainmentThis Location Offers The Ultimate Balance Of Vibe And Lifestyle. (id:59911)
RE/MAX Hallmark Realty Ltd.
479 Hounslow Avenue
Toronto, Ontario
Welcome to Your Dream Family Home! For the first time on MLS- Introducing 479 Hounslow Ave. On a rare corner lot- youve never seen a home quite like this. This 5 bdrm, 5 wshrm, thoughtfully renovated detached backsplit offers a rare blend of warmth, functionality, and resort-style living. Nestled on a quiet street, from the moment you arrive, you'll appreciate the homes charming curb appeal, lot size & unique multi-level layout designed for modern family life. Step inside to discover a beautifully remodelled and renovated kitchen complete with granite counters, soft-close cabinetry, dbl Miele ovens w/warming drawer, B/I organizers like a knife drawer, lazy Susan, and even a TV lift system perfect for cooking and entertaining in style. All Miele appliances w/ an integrated fridge and dishwasher. Need help with the kids? Main flr ft in-law suite w/access from the side entrance and one of two remodelled wshrms (2021). A few steps lead you to the stunning great room, highlighted by soaring ceilings & a cozy fireplace (2023) the ideal setting for family gatherings or quiet evenings in. This impressive space also offers a large office with views of your resort-style backyard, plus a sunroom w/a skylight (2018), thoughtfully tucked away to provide just the right amount of privacy. Upstairs you will find a second SpacePak A/C unit with a separate thermostat to make sure every room is as cool as the next and another skylight to give the home the warmest feel. Upper flr ft 4 bdrms & 2 wshrms (1 of 2 remodels)& every room is generously sized.Travel down to the ground flr w/ a W/I mudroom from garage w/adjoining rec area (fitness/playroom) & dble dr W/O to your resort style backyard & the perfect tucked away laundry rm w/brand new washer/dryer. Finished basement w/additional gas fireplace located in another potential office/rec room/playroom & B/I bookcase. Tons of storage & bsmt aprtmnt capabilities (3 pc wshrm) w/access from both the side & ground flr. 6 car parking. (id:59911)
Sutton Group-Admiral Realty Inc.
158 Waterloo Avenue
Toronto, Ontario
Truly Spectacular Custom Built Luxurious Home On Premium Land "44.67Ft x 114.99Ft". Unparalleled Quality Finishes Throughout 4500+Sqf Of Luxurious Living Space (3292.64 Sq Feet 14' Ceiling Foyer Entrance With 10" Main Floor & 4 Bedrooms Ensuites In 2nd Floors With 9" Ceiling + 1233.25 Sq Feet Walk Up Basement With 12" Ceiling). Every Detail Is Crafted with Premium Materials and State-of-the-Art Features. Abundant Natural Sun lighting. Custom Wine Cellar On Main. Built-In 8 Speakers, Smart Home, Security System, All Custom Shangri-La Window Blinds. Huge Kitchen Island & S/S Appliances W/2 Gas Stoves, Entertaining & Functional Kitchen Catering to the Most Exquisite Taste. Quality Cabinets & Vanities, Custom Made Skylight Lens. Spacious Prim Br W/Bow Window & Skylight In Closet. Large Rec Room & Wet Bar In Basement. Newly Installed Interlocking Frontyard & Backyard for Outdoor Entertaining. Backyard Walk Out Deck. Top Private Schools Nearby: Ucc & Havergal. Meticulously Cared and Maintained By Owner. Inspection Report Available. (id:59911)
Real One Realty Inc.
243 Soudan Avenue
Toronto, Ontario
Let this lovely Davisville home surprise you! From the outside you would never guess there's 4 bdrms and a fabulous landscaped garden straight from the pages of Better Homes & Gardens! Walk into the covered veranda/mudroom which is great for the kids to shed their outdoor gear in winter and in summer. The open concept living & dining room with its electric stove/fireplace, stained-glass windows and lots of windows create a warm & inviting family home. The kitchen boasts a large eat-in kitchen perfect for the kids' homework & family breakfasts. The SS appliances include a gas stove and lots of lovely Hanover style cupboards & large pantry. From the kitchen you go down to the basement where with a bit of imagination you can see this large open room turn into a laundry room, furnace room and a large rec room, maybe even a small bdrm. The rough-in is even in place for a 2nd bathroom. The 2nd story delivers a big primary bdrm at the front of the house with a his/hers & theirs closet (3 x double door closets covering most of one wall) and a large window. The middle bdrm is a good size and currently used as an office. The 3rd & 4th bdrms face the stunning & tranquil garden. The 4th bdrm was a nursery and is now used as a sitting/sunroom for a quiet cup of tea & good book. And last but not least, the walkout from the kitchen to the rear glassed-in mudroom leads to a gorgeous oversized deck and a fully fenced backyard with a lovingly landscaped garden with different flower bushes in many colors amongst all the different shades of greens. Enjoy the scent of all the flowers as you walk through this huge backyard (154 ft deep lot) and its illusion of vastness. Entertain family & friends on the deck for a BBQ then sit back and relax in one of the sitting areas in the rest of the backyard. Dont forget the widened driveway is permitted for parking. And you can walk to the Mt Pleasant Village shops & restos, same for Yonge St and the Y&E subway & shops. This home is a real gem! (id:59911)
Bosley Real Estate Ltd.
