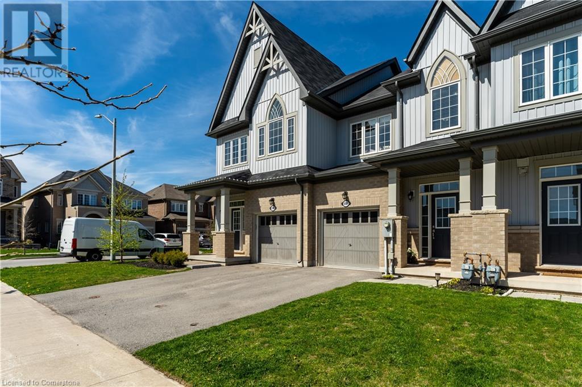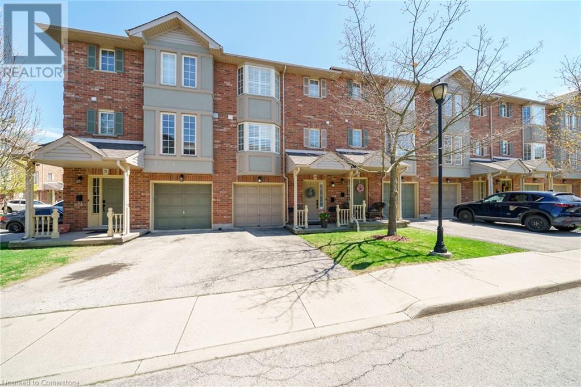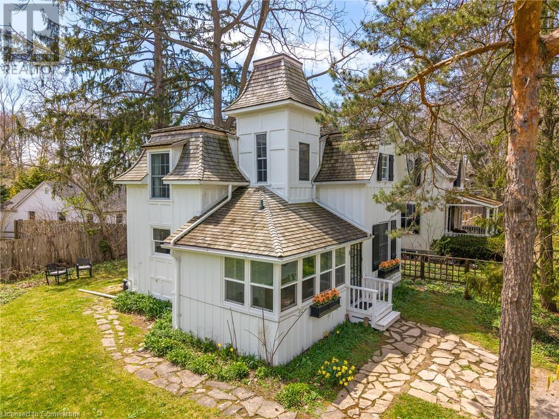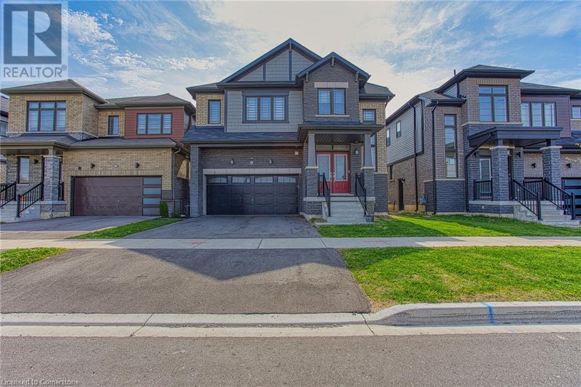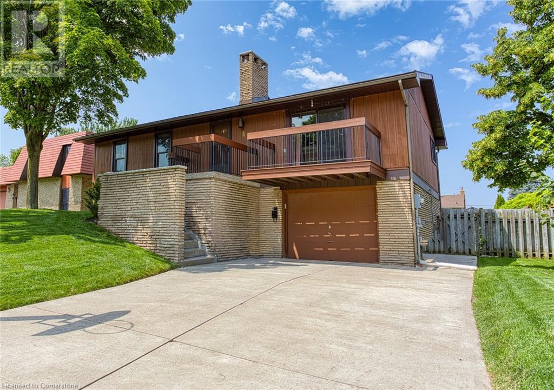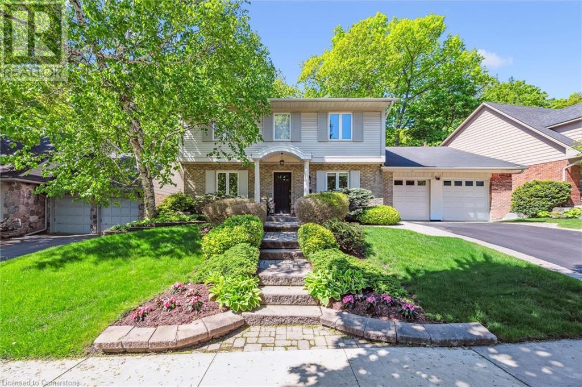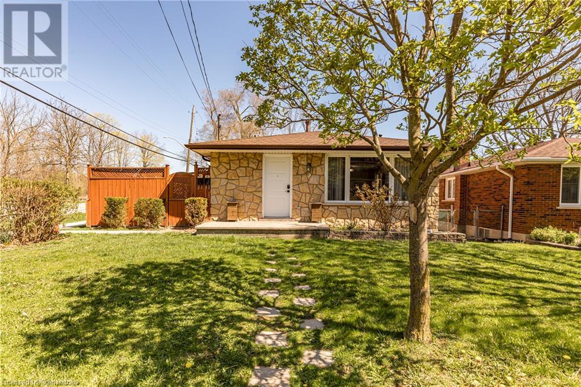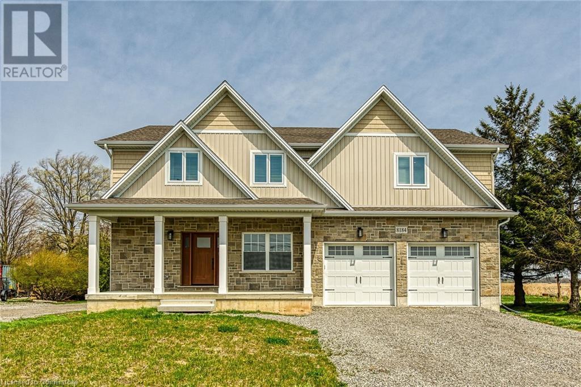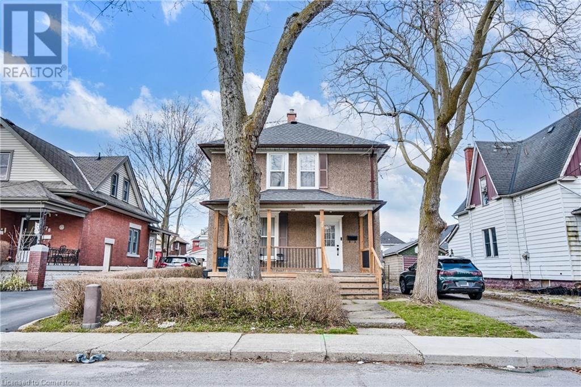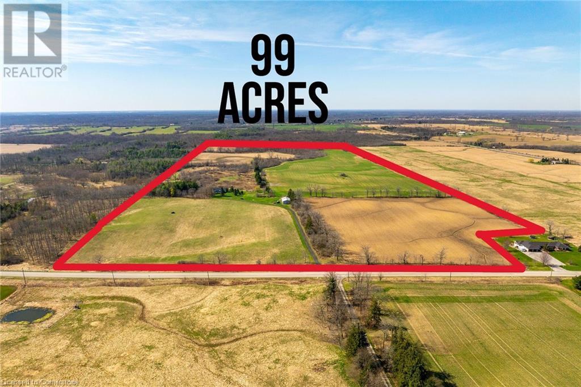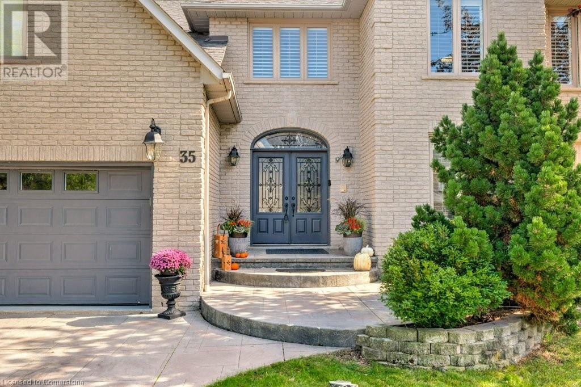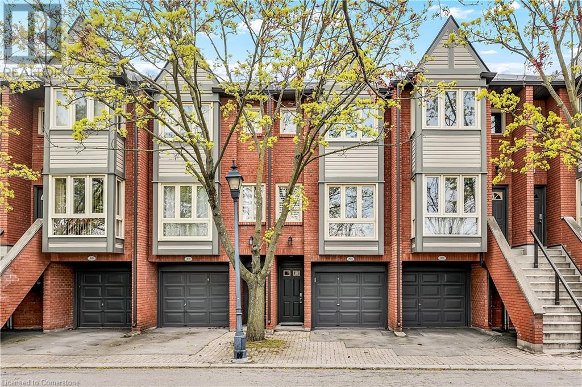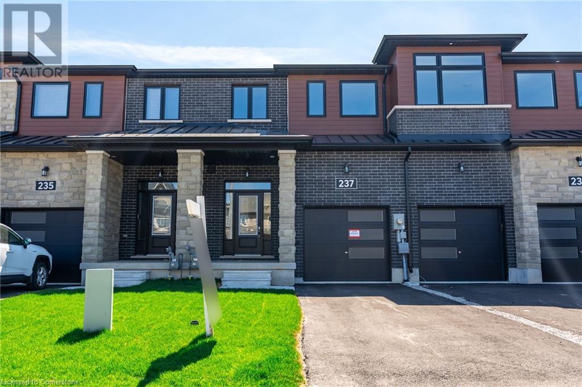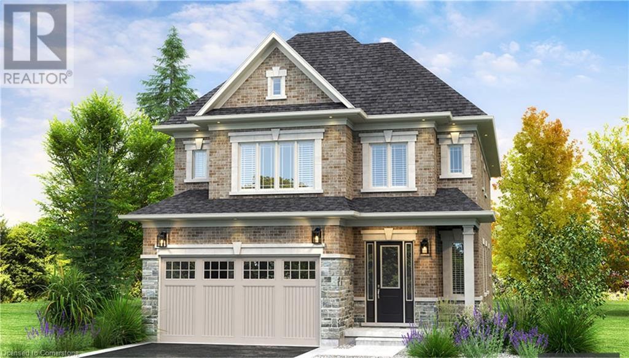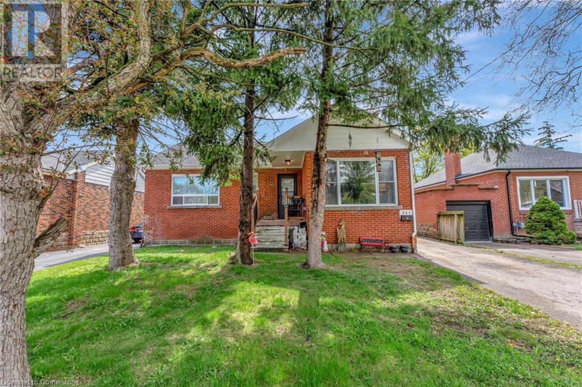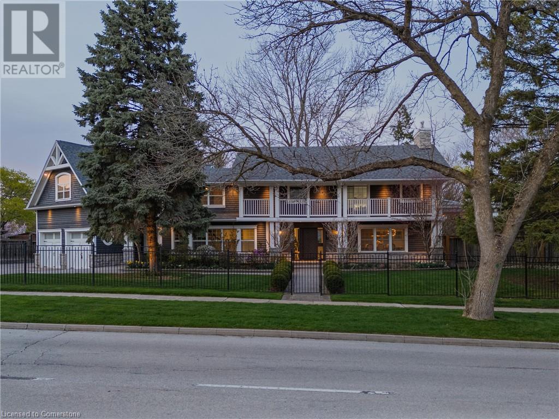4067 Canby Street
Beamsville, Ontario
Welcome to 4067 Canby St, an Incredibly built townhome by Cachet Homes, just 5 years old! This Freehold townhome is located in Stunning Beamsville, just steps from everything you need including restaurants, shopping and Wineries Galore!! Offering a spacious layout this 3 Bedroom, 4 Bathroom home has beautiful Hardwood and Tile throughout the main floor. With a Separate Dining Room, as well as a beautiful Breakfast Bar, and Backyard/Deck Walk-out, this Open Concept Main floor is sure to delight! The upper floor features a Massive Primary Bedroom, with a walk-in closet with a custom closet-organizer and an Enormous 4-piece Ensuite Bathroom featuring a separate soaker tub, and shower; the rest of the second level is finished with 2 other beautiful bedrooms and another 4-Piece bathroom, and each Bedroom is finished with a Custom Feature Wall! The basement has been recently finished with Vinyl Flooring, a Gorgeous 2-piece Bathroom, and a Phenomenal Finished Laundry Room. With this Beautiful Floorplan, there is plenty of room for working out and a Family Room area! All RSA. (id:59911)
RE/MAX Escarpment Realty Inc.
1336 Upper Sherman Avenue Unit# 20
Hamilton, Ontario
Beautifully maintained and updated 2 bedroom 2.5 bathroom condo in prime east mountain area. From you the moment you drive in the Tuscany Terrace complex you will appreciate the manicured grounds, wide laneways and ample visitor parking. Over 2000 sq/ft of finished living space, spotlessly clean and move in ready. The first level offers a welcoming foyer, inside entry to the garage, laundry and a spacious rec room, office or bedroom. This sun filled space features a patio door to a private patio area, ideal for enjoying the morning sun. The expansive open concept main level is decorated in warm neutral tones. Spacious living room and dining room are perfect for entertaining. The updated kitchen is a show stopper, white cabinetry, gleaming granite counters and stainless steel appliances. A conveniently located 2 pce bathroom completes the main level. The bedroom level has two huge bedrooms and two bathrooms. Primary bedroom has an updated ensuite and a walk in closet. Located steps to shopping and public transportation. Ideal location for commenters with easy access to LIC, RHV and QEW. Show with confidence. (id:59911)
Pottruff & Oliver Realty Inc.
8 Luther Avenue
Niagara-On-The-Lake, Ontario
Welcome to the charming Pagoda Cottage circa 1885. One of the original Chautauqua cottages in the heart of this very desirable neighbourhood of Niagara-on-the-Lake. Just steps to the Lake, where you can take in the most magnificent sunsets. A short walk to downtown where you can enjoy world class dining, boutiques, cafes, theatre, and so much more! Entering the home, you will walk though an enchanting sunporch with wall-to-wall windows. This charming home has an open-concept living and dining area, anchored by a wood-burning fireplace (WETT certified). The updated kitchen is light and bright with new stainless steel appliances (2025). Here you will find the back door walkout to a large private backyard and patio. This 2 storey cottage has 3 light-filled bedrooms, 1 full bathroom which has been newly updated with a gorgeous large vanity, mirror and faucets, and has a claw foot tub, perfect for evening relaxation. A feature of the home is the Queen Anne architecture popular from the 1880s to 1900 with a variety of distinctive roof parts, a delightful turret with skylight, and original stained glass windows, making this cottage stand out for its unique style. Original pine wide plank floors + there is a smaller lower area for laundry and storage. Multiple uses include private residence, long or short term rental, or a cottage for Niagara-on-the-Lake getaways. Come to view this treasure in this community by the lake! (id:59911)
Right At Home Realty
158 Marigold Court
Ancaster, Ontario
Welcome to your dream home, tucked away on a quiet court in one of Ancaster’s most desirable neighbourhoods. This well-maintained four-bedroom residence offers exceptional space for growing families or those seeking elegant, elevated living. As you enter, discover an updated kitchen ideal for cooking and entertaining, along with gleaming hardwood floors in excellent condition, hidden beneath the carpeting throughout. The generous family room offers a comfortable space for relaxation, while the separate dining area and inviting living room provide the perfect backdrop for gatherings and special occasions. The expansive primary suite on the second level boasts a luxurious ensuite bathroom and plenty of built-in storage. Three additional bedrooms offer versatile space for family, guests or a home office. Outside, the private backyard offers a tranquil oasis, highlighted by a stunning inground pool framed by mature trees and lush landscaping - perfect for relaxing or entertaining outdoors. A rare opportunity to own a stately home in an exclusive, family-friendly neighbourhood, close to top-rated schools, parks, shopping and with easy access to major highways. Don’t be TOO LATE*! *REG TM. RSA. (id:59911)
RE/MAX Escarpment Realty Inc.
26 Rebecca Way
Caledonia, Ontario
Welcome to 26 Rebecca Way, a stunning and expansive home located in a thriving, family-friendly neighbourhood in Caledonia. This modern property offers the perfect blend of space, style, and future potential, situated in a newly developed area surrounded by other quality homes, a new school, and ongoing growth that promises even more community features in the near future. Step inside to discover a thoughtfully designed layout with soaring 9-foot ceilings that enhance the sense of openness throughout the main floor. The heart of the home is the inviting open-concept kitchen and living area — a bright, airy space ideal for both relaxed family living and entertaining guests. The kitchen features timeless finishes, abundant cabinetry, a convenient walk-in pantry, and plenty of space for future upgrades to suit your personal style. Large windows throughout the home invite natural light to pour in, highlighting the generous room sizes and well-planned flow. For added peace of mind, the property comes equipped with a CCTV DVR system featuring three cameras and a Wi-Fi door camera — providing security and convenience for the modern homeowner. Upstairs, you’ll find ample space for the whole family, with well-appointed bedrooms and a primary retreat that offers comfort and privacy. The unfinished basement is a rare bonus — offering endless potential to create a space tailored to your lifestyle, whether that’s a home theatre, playroom, fitness studio, or in-law suite. With its location in a growing, welcoming community and just a short drive to nearby amenities, 26 Rebecca Way offers a fantastic opportunity to put down roots in a neighbourhood designed for the future. Whether you’re upsizing, relocating, or investing in a family-oriented area, this home has the space and potential to fit your needs for years to come. (id:59911)
Exp Realty
4 Cedar Glen
Grimsby, Ontario
Welcome to 4 Cedar Glen, a charming residence in the heart of Grimsby, offering a blend of modern updates and timeless materials. The exterior of this home is beautifully crafted with Cedar and Angel Stone, giving it both its distinctive name and an elegant, natural appeal. Inside, the home boasts impressive insulation, with the attic featuring R50 insulation to ensure energy efficiency and year-round comfort. The water heater, owned since 2015, provides reliable hot water, while the interior doors, updated in 2016, add a touch of contemporary style throughout the home. Nestled on a very quiet court, this home offers a serene and peaceful environment, perfect for those seeking tranquility. Despite its quiet location, 4 Cedar Glen is still very close to amenities, providing the convenience of nearby shops, restaurants, and services including Costco and Metro. The lower level of the house offers additional living space, perfect for a variety of uses without the feel of a traditional basement. This versatile area can be tailored to meet your family’s needs, whether as a recreation room, home office, or guest suite. 4 Cedar Glen is more than just a house; it's a welcoming and well-maintained home ready for its next chapter. Come experience the unique blend of natural beauty, modern amenities, and the perfect location that make this property truly special. (id:59911)
Exp Realty
1932 Four Seasons Drive
Burlington, Ontario
They said you couldn’t have privacy and be in the City. But then 1932 Four Seasons Drive proved them wrong. Tucked into one of Tyandaga’s most prestigious streets and backing onto a private ravine, this renovated 4+1 bedroom, 3.5 bathroom home is quietly impressive and full of the kind of upgrades that make it feel good to come home. Inside, the layout is open, bright, and timeless. The gourmet kitchen is the heart of the home, with maple cabinetry, Corian counters, a centre island, and a breakfast bar. Perfect for everything from pancake mornings to wine-fuelled dinner parties. It overlooks the sunken family room, where vaulted ceilings, a gas fireplace, and custom cherrywood built-ins create that warm, everyone-wants-to-hang-here feeling. Hardwood floors flow throughout, and the main floor den adds flexibility for work, play, or quiet escapes. Upstairs, the main bath has been renovated with a whirlpool tub and separate shower, because the little things matter. The finished basement brings even more living space, featuring an antique pine rec room, wet bar, and updated sisal carpet. Ideal for movie nights, teen hangouts, or turning up the volume a bit. But the real magic is out back. The expansive cedar deck makes the most of the ravine setting, private, peaceful, and professionally landscaped; it’s a rare kind of quiet in the city. Whether you’re hosting friends or just listening to the trees, this is a space that makes you pause. Located just off Kerns Road, you’re close to golf, trails, parks, great schools, and quick highway access, yet somehow, it still feels like a secret. This is the kind of home that doesn’t just show well, it lives well. (id:59911)
Keller Williams Edge Realty
3 Veevers Drive
Hamilton, Ontario
Rare opportunity to own a spacious potential MULTIGENERATIONAL home in one of the area's most desirable neighbourhoods. This 4-level backsplit offers incredible versatility with two full kitchens and a separate walk-out basement—ideal inlaw suite. The main level features a bright and spacious living room, an eat-in kitchen, and convenient in-suite laundry. Upstairs, you'll find generously sized bedrooms and a 4-piece bathroom. The lower level feels nothing like a basement, thanks to large windows that fill the space with natural light. It includes a second full kitchen, spacious living area, two additional bedrooms, and another 4-piece bath. Ample storage throughout ensures comfort and functionality for every household. The expansive backyard backs directly onto a tranquil ravine, offering privacy and scenic views. Perfect for summer BBQs, entertaining, or relaxing with family. Whether you're a growing family or an investor, this property offers unmatched value and potential. (id:59911)
Exp Realty
386 Highland Road W Unit# 31
Stoney Creek, Ontario
Welcome to your charming two-storey townhouse, where comfort meets convenience! This lovely home features three spacious bedrooms and two bathrooms, making it ideal for families or anyone in need of extra space. The main floor has been thoughtfully updated with brand-new flooring, and the kitchen shines with brand-new appliances, creating a fresh and modern feel. The main floor bathroom has also received a stylish makeover, adding to the home's overall appeal. The beautifully renovated basement includes a laundry area and ample room for recreation or relaxation. Step outside to your private backyard oasis, perfect for entertaining friends and family or enjoying peaceful moments in nature. Located in a family-friendly complex, you’ll find yourself just a short walk from shopping, dining, and the picturesque hiking and biking trails at Eramosa Karst Conservation Area. This desirable community also offers easy access to schools, entertainment, and recreation centers. Perfect for first-time buyers, young families, or investors — don't miss this fantastic opportunity to make it yours! (id:59911)
RE/MAX Escarpment Realty Inc.
8184 Airport Road E
Hamilton, Ontario
Escape to the country with the convenience of all amenities just a short drive away! Minutes from Hwy 6 & Hwy 403, with quick access to shopping, restaurants and Hamilton Airport. This custom luxury home was built in 2023 and is situated on a 1/4 acre lot. The main floor features an open concept layout with a combination of engineered hardwood and tile floors, and an abundance of natural light. The den is situated at the entry of the home and provides a great work from home space. The kitchen offers quartz counters and backsplash, stainless steel appliances and a large island that is great for entertaining. There is also an upper level family room which is ideal for large and growing families. The stunning primary suite features an enormous walk in closet and lavish ensuite with freestanding soaker tub and separate shower. The upper level hosts 3 additional bedrooms, main 5 piece bath and a convenient laundry room. Enjoy the outdoors on your covered rear porch complete with scenic farm views. Act now to make this house your home! (id:59911)
RE/MAX Escarpment Realty Inc.
84 State Street
Welland, Ontario
Step into a piece of history reimagined for today. This thoughtfully transformed century home blends timeless architecture with fresh, modern style. Featuring 4 spacious bedrooms and 1.5 bathrooms, it's perfect for families, professionals, or anyone seeking room to grow in a home with soul. Inside, you’ll find a bright and airy main floor with high ceilings, large windows, and a seamless flow from the cozy living room to the inviting dining area. The updated kitchen features contemporary finishes while keeping its warm, welcoming vibe—perfect for everyday meals or weekend entertaining. Upstairs, you'll find four generously sized bedrooms, each full of natural light and versatility. The full bath has been tastefully updated, and a convenient main floor powder room adds extra functionality. Outside, the detached 2-car garage offers great space for parking, storage, or a workshop setup. Located just steps from the Welland Canal and Merritt Park, and minutes to schools, shopping, restaurants, public transit, and highway access, this home puts everything you need right at your fingertips. Full of charm, functionality, and modern convenience—this is one you won’t want to miss! (id:59911)
RE/MAX Escarpment Golfi Realty Inc.
521 Baptist Church Road
Brantford, Ontario
Discover the perfect blend of charm and functionality on this picturesque 99-acre hobby farm, featuring a delightful Century frame home. Approximately 75 acres of workable land are currently leased, offering both beauty and income potential. The gently rolling landscape is enhanced by a meandering creek and mature trees, including majestic blue spruce and white pine. A 30' x 50' implement shed provides ample space for equipment and storage. Nestled in a peaceful rural setting, this property enjoys a central location with easy access to Ancaster, Caledonia, and Brantford. (id:59911)
Royal LePage State Realty
42 Strathcona Drive S
Fonthill, Ontario
Location location location! Welcome to bright and beautiful 42 Strathcona Drive S, nestled in the heart of Fonthill. This highly sought after quiet neighborhood embarks the true grass roots of the Fonthill/Pelham region. This unique property offers over 2,530 sq ft of total livable space including a wonderful front patio for those quiet summer mornings and evenings, upgrades including new flooring throughout, a beautiful kitchen with granite countertops and backsplash, sliding “barn doors” in walk-ways, 2 bedrooms on the main level, with an additional bedroom in the basement, a stunning sunroom to kick your feet up and relax while overlooking an oversized private backyard oasis where you could let your imagination run wild. This unique size, style, and layout truly is a one of a kind - A MUST SEE! ***Additional features include 2 sheds in the backyard, a controlled temperature workshop in the garage, potential for converting the dining room into an additional bedroom on the main floor AND more! A stones throw to all amenities including highly sought after elementary schools, high schools, and community centres! (id:59911)
Right At Home Realty
35 Lido Drive
Stoney Creek, Ontario
Beautiful two-story custom multigenerational style home in Winona Park. Spanning 3800sqft over main and upper floors, open-concept design and an additional 1700sqft basement just waiting for your personal touches perfect for a inlaw set-up. Seamless indoor-outdoor flow to your private backyard oasis complete with a sparkling salt water pool, covered dining area and plenty of deck space for lounging—ideal for entertaining or relaxing in style. Located in the desirable 'Community, Beach' neighbourhood just minutes from great schooling and scenic trails for family fitness. The exquisite entry features a 2-story foyer and curved staircase to the expansive upstairs area with four massive bedrooms with their own ensuites. The grand primary bedroom with sitting area offers 5pc ensuite bath and his/hers walk-in closets. A second generous bedroom offers a nanny suite layout with its own ensuite bath and extra space for relaxing. The expansive gourmet kitchen is great for entertaining offering brand new 112x 51 island, granite countertops, and stainless steel appliances. Convenient main floor laundry/butlers pantry area just off the kitchen with its own granite and backsplash and walk out to back yard. Great room off the kitchen features custom cabinetry, cozy gas fireplace and newer flooring throughout. Open plan dining and living room area is perfect for hosting guests. Office/Den on main floor with powder room. Natural light everywhere with new big windows and california shutters and blinds. New asphalt double wide driveway being constructed. Close access to highways, hospitals, transit, and upcoming GO train, 50 Point Conservation Area, Costco, and Winona Crossing for shopping. Great parks and schools within walking distance. (id:59911)
RE/MAX Escarpment Realty Inc.
895 Maple Avenue Unit# 304
Burlington, Ontario
Well located unit at the Brownstones. Quiet, back location with ravine view and close to visitor parking. Newly installed fence and patio. Conveniently located to shopping, public transport, parks, downtown and the lake. (id:59911)
Apex Results Realty Inc.
10 Harper Boulevard
Brantford, Ontario
This exquisite custom-built residence showcases refined elegance across 6 bedrooms and 7 bathrooms, set on a professionally landscaped 1-acre lot in a prestigious enclave of homes. Step inside to discover soaring 10’ ceilings on the main level accentuated by pot lights and elegant California shutters throughout. The gourmet kitchen is open to the grand great room which showcases a coffered ceiling and a sleek gas fireplace. Designed with the home chef in mind, the kitchen features premium finishes and an expansive workspace, ideal for entertaining and everyday living. The formal dining room is accented with classic wainscoting, creating a refined setting for hosting memorable dinners. The main-level primary suite is a true retreat, featuring a luxurious ensuite bathroom designed for relaxation and comfort. A custom oversized walk-in closet with built-in organizers combines luxury with everyday functionality. Nearby, a second bedroom provides additional sleeping quarters and a walk-in closet, ideal for guests or multigenerational living. Upstairs, a spacious family room highlighted by a cozy electric fireplace creates a welcoming gathering space perfect for relaxing. This inviting lounge seamlessly connects to two generously sized bedrooms, each with its own private ensuite bathroom and walk-in closet, ensuring comfort and privacy for family or guests. The fully finished basement is thoughtfully designed for entertaining and everyday living. It features a sleek wet bar, a spacious recreation area, a dedicated home gym and two additional bedrooms, each paired with a full bathroom. This level offers exceptional versatility, comfort and modern convenience. Outdoors, experience resort-style living with a sparkling in-ground heated saltwater pool, covered patio with built-in BBQ, irrigation system and ample space for entertaining. With a spacious triple car garage and every amenity thoughtfully designed, this is a home that truly has it all. LUXURY CERTIFIED. (id:59911)
RE/MAX Escarpment Realty Inc.
237 Lormont Boulevard
Hamilton, Ontario
Welcome to 237 Lormont Blvd. Nestled on the Escarpment, this 3 bed, 3 bath executive town built by DeSantis Homes is new. This freehold town boasts 1,765 sq. ft. of open concept luxury on the main and 3 large bedrooms on the second. The luxury vinyl plank flooring seamlessly connects you to everything; kitchen/dining and living room with sliding door to deck and spacious yard. The gourmet kitchen has shaker style doors, nickel hardware, stainless appliances, island and quartz countertops. The upper level has 3 spacious bedrooms, carpeting and separate laundry room. To complete this package the home has Smart Suite TM Home Technology Integration, rough-in for bath in lower level and rough-in for electrical charging station. With many amenities in the area, parks, green spaces, shopping, highway access, this community is perfect for families and friends exploring the tranquility and beauty of the area. Don’t miss out! Please note some photos are virtually staged. (id:59911)
RE/MAX Escarpment Frank Realty
800 Garden Court Crescent
Woodstock, Ontario
Welcome to Garden Ridge by Sally Creek Lifestyle Homes — a vibrant FREEHOLD ADULT/ACTIVE LIFESTYLE COMMUNITY for 55+ adults, nestled in the highly sought-after Sally Creek neighborhood of Woodstock. Living here means enjoying all that the dty has to offer — local restaurants, shopping, healthcare services, recreational facilities, and cultural attractions, all just minutes from home. This FULLY FINISHED AND AVAILABLE NOW freehold bungalow offers 1630 square feet of beautifully finished total living space — thoughtfully designed for comfort, style, and ease. Inside, you'll love the soaring 10-foot ceilings on the main floor and 9-foot ceilings on the lower level, along with large transom-enhanced windows that flood the home with natural light. The kitchen features extended-height 45-inch upper cabinets with crown molding, quart countertops, and high-end finishes that balance beauty with function. Luxury continues throughout with engineered hardwood flooring, 1x2 ceramic tiles, three full bathrooms, and a custom oak staircase accented with wrought iron spindles. Recessed pot lighting adds a polished, modem touch. Enjoy the added bonus of a fully finished walkout basement featuring a spadous recreation room, bedroom, and full bathroom. Walk out directly to your private yard, perfect for relaxing or entertaining. Plenty of natural light makes this lower level feel just as welcoming as the main floor. Just move in and enjoy! As a resident of Garden Ridge, you'll have exclusive access to the Sally Creek Recreation Centre — complete with a party room and kitchen, fitness area, games and craft rooms, a cozy lounge with bar, and a library — perfect for socializing or relaxing. You'll also be just a short walk from the Sally Creek Golf Club, making it easy to stay active and connected in every season. Don't miss your opportunity to be part of this warm, friendly, and engaging 55+ community. (id:59911)
RE/MAX Escarpment Realty Inc.
4 Sun Avenue
Dundas, Ontario
Discover a rare opportunity with this spacious bungalow, set on a picturesque 0.81-acre L-shaped lot offering stunning panoramic views from every window. Purchased initially with two lots, this property presents the potential for future severance. The home features 4+1 bedrooms and 2.5 bathrooms, including a private primary suite with a walk-in closet and luxurious 5-piece ensuite. The bright, open layout provides ample space for families and the potential for in-laws. Partially finished basement offers a large rec room, office (or fifth bedroom), generous storage, and space for an additional bathroom or kitchen - ready for your customization. Enjoy multiple outdoor entertaining areas, perfect for gardening, play, or simply relaxing in the tranquil setting. A two-car garage with interior entry into the main floor laundry room adds convenience. Located in desirable Greensville, this home combines the peace of country living with proximity to amenities, conservation areas, and commuter routes. Don’t miss your chance to own this flexible and unique property! (id:59911)
Royal LePage State Realty
133 Chilton Drive
Stoney Creek, Ontario
Welcome to 133 Chilton Drive, located in family friendly Valley Park neighbourhood on beautiful, Stoney Creek mountain! With thousands of dollars spent, this lovingly maintained home is definitely not a drive by! Move in ready best describes the Open Concept main floor with Sharp Décor, featuring gleaming Hardwood Floors, Pot Lighting, Kitchen with Breakfast Bar and newer Appliances! The Dining Room has sliding doors leading to your mega Entertainment Backyard! This is the place where friends and family will gather for those special moments! Enjoy a massive 41' by 12' covered patio, stretching across the back of the house; Splash into the 18 round above ground Pool, with Change Room; Roast Marshmallows in the Fire Pit Area! Front & Back Yard sprinkler system! With over 2100 sq ft of finished living space, the wrought iron staircase leads to three Bedrooms with a handy Laundry and Bath with pocket door! The Basement can easily be an in-law suite with Kitchenette rough-in ready to go; a 2nd Laundry room, Bedroom and gorgeous 4 pc Bath with Jet tub & Shower. Parking for 4+ cars including 2 in the double car Garage (in tandem), 130' deep lot, fully fenced with no backyard neighbour! Book your showing today! (id:59911)
Royal LePage State Realty
426 Masters Drive
Woodstock, Ontario
Welcome to Masters Edge Executive Homes Community by Sally Creek Lifestyle Homes. Step into luxury with this stunning to-be-built Malibu Model in the prestigious Sally Creek community. Located in a family-friendly community within a sought-after neighbourhood, this home is sure to impress - situated on a premium 40' x 114' lot with exceptional views throughout the home. Backing onto tranquil green space, this beautifully designed 4-bedroom, 3.5-bathroom residence offers a thoughtful layout with 10-foot ceilings on the main floor and 9-foot ceilings on the second level, creating a spacious and elegant atmosphere. Inside, you'll find a gourmet kitchen with quartz countertops, extended height cabinetry, and a large island — perfect for family meals or entertaining guests. The open-concept living and dining areas are filled with natural light and feature premium finishes throughout - included in the standard build. A spacious primary suite offers a luxurious ensuite and walk-in doset, while the additional bedrooms provide comfort and flexibility for a growing family. Best of all, this home is customizable to meet your needs. Whether you're looking to modify layout details, select finishes, or add personal touches, you have the flexibility to make it truly your own. Located in the heart of Woodstock, this home is ideal for families. Lot subject to premium.The city offers excellent schools, expansive parks and trails, a strong sense of community, and easy access to Highway 401/403 for commuters. With its blend of small-town charm and modem convenience, Woodstock is a place where families can put down roots and thrive. (id:59911)
RE/MAX Escarpment Realty Inc.
865 Garth Street
Hamilton, Ontario
Amazing value in this west Hamilton Mountain bungalow situated on an oversized lot with tons of parking and huge detached garage! This 3BR home has the feeling of ultra spacious living given the super functional bungalow floorplan. The front living room features large window (2023), ultra charming cove crown moulding and sightlines from the front yard to the eat in kitchen! The luxury laminate floors (2023) throughout the main floor add a touch of modernity along with the recently updated 4pc bath (2023). You will notice that all 3 main floor bedrooms are spacious, and sun drenched with natural light! The kitchen is ready for your family dinners with tons of counter space, stainless steel appliances and perfect nook for an eat in area. Downstairs to the basement, you will find untapped potential with great ceiling height and separate entrance! Outside, you will be spoiled with a rare double car detached garage with hydro and auto garage door openers, perfect for any hobbyist! The concrete patio makes for a perfect summer BBQ hang outs and also a large custom-built shed for additional storage. This property is located steps from Mohawk College, Hillfield Strathallan, St. Joe’s west 5th campus & 6km to McMaster university! (id:59911)
Royal LePage State Realty
123 Wade Road N
Smithville, Ontario
Beautifully updated 5-bedroom, 2-bath raised ranch, perfectly situated in a highly sought-after, family-friendly neighborhood. This spacious, turnkey home features just under 2000 sq ft of finished living space with an updated kitchen complete with stone countertops, classic subway tile backsplash, fitted with sleek stainless steel appliances. Contemporary lighting, gorgeous flooring, and updated bathrooms with stylish fixtures bring a fresh, modern touch throughout the home. The inviting family room, centered around the warmth of a gas fireplace, provides the perfect setting for family game nights or relaxed evenings in. The lower level also offers potential for multi-generational living or added income opportunities. You'll also find ample storage and a space for a home office. From the dining room step outside by way of the new patio door to your own private backyard oasis, framed by mature trees and lush greenery. The outdoor space is perfect for entertaining and relaxing, featuring a spacious, partially covered deck, tranquil fish pond, and convenient under-deck storage. Peace of mind comes easy with all major components updated and maintained/serviced over the years, including the roof (2020), furnace and A/C (2009), vinyl windows, copper/PEX/PVC plumbing, and 100-amp copper wiring. The spacious 1.5-car garage is a perfect for a man/hen cave, offering inside entry, loft storage, and a door leading to the backyard. This Gem is tucked away on a quiet dead-end street, and just steps from the scenic Smithville Scenic Trail, ideal for nature enthusiasts or fishing in the creek with the kids. In the midst of excellent schools, shopping, the Leisureplex (featuring an arena, splash pad, skatepark, and more), and only a 12-minute drive to the QEW. Open house scheduled June 7 & 8 from 2–4 p.m. Whether you're starting out or settling down, this is an opportunity you don’t want miss to own a home and a lifestyle that truly blends comfort, convenience, and natural beauty. (id:59911)
Keller Williams Complete Realty
115 Charnwood Drive
Oakville, Ontario
If you have a large family, this home just may be the perfect fit! Completely renovated inside and out, offering an impressive 4,242 sq ft above grade and six spacious bedrooms, an exceptional find in any neighbourhood! Every room is generously sized, even the mudroom, a layout truly designed for family life. The timeless Cape Cod exterior features an oversized double garage and sits on a stunning 16,000+ sq ft lot, fully fenced, ultra private, and ideal for family fun. There’s an enormous pool with surrounding deck, plus a covered porch and plenty of green space for play or relaxation. Inside, the main floor sprawls with rich espresso hardwood, two staircases, and fresh paint throughout. The custom kitchen offers hardwood cabinetry, white countertops, a work station, top-tier appliances, a pantry and abundant seating, all anchored by a sun-filled breakfast area that opens to the backyard oasis. The dining room is large enough for any gathering, yet it's the even larger family room that steals the show, with wall-to-wall windows, a fireplace and room for as much seating as you could want. Upstairs, the six bedrooms offer unmatched flexibility: convert one or two into offices, playrooms, or guest suites. The primary retreat includes a vaulted ceiling, large walk-in closet and a hotel-inspired ensuite, your own private escape. The lower level features a full walk-up, home gym, full bath, sauna and an oversized rec room. With immediate occupancy available, you can enjoy summer in this one-of-a-kind home. A true rarity in both space and style. (id:59911)
Century 21 Miller Real Estate Ltd.
