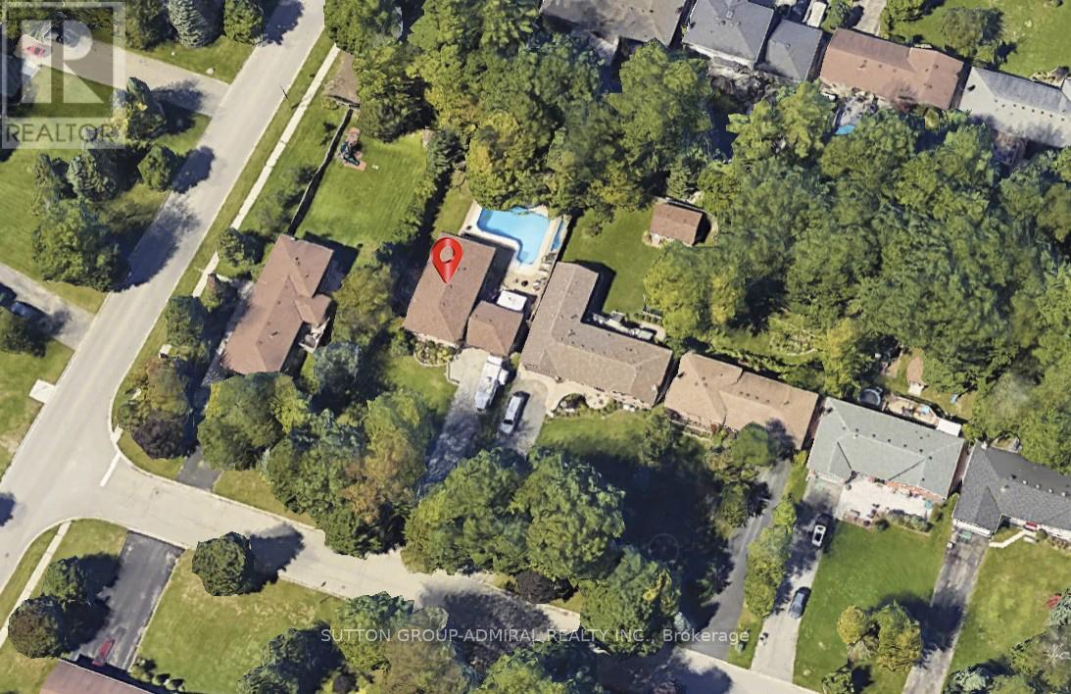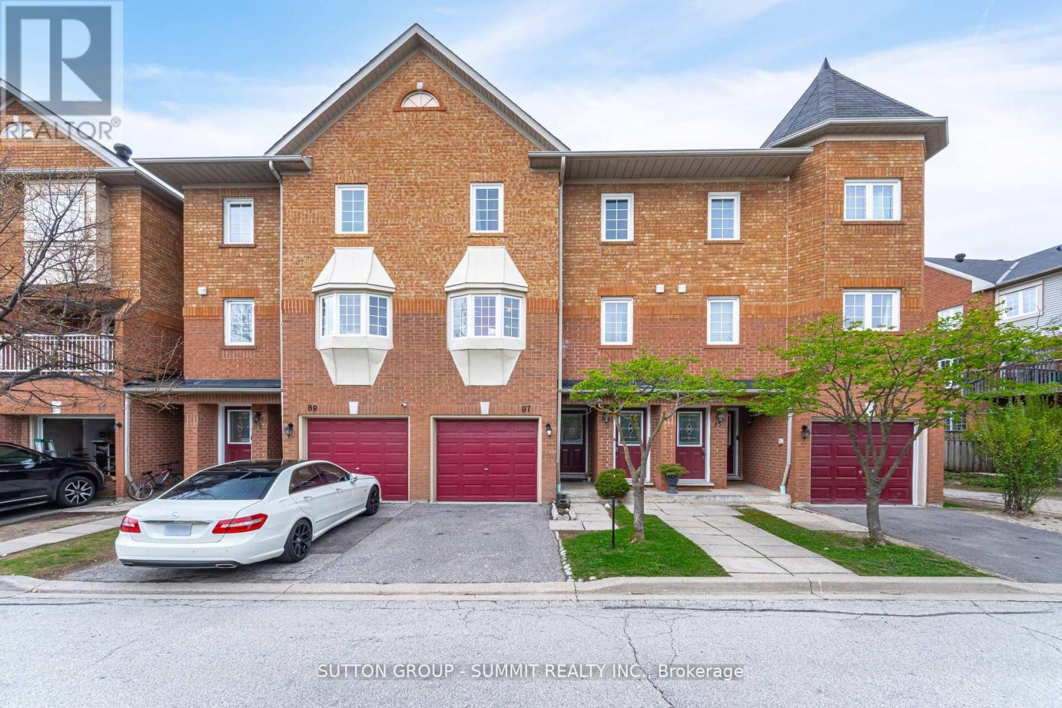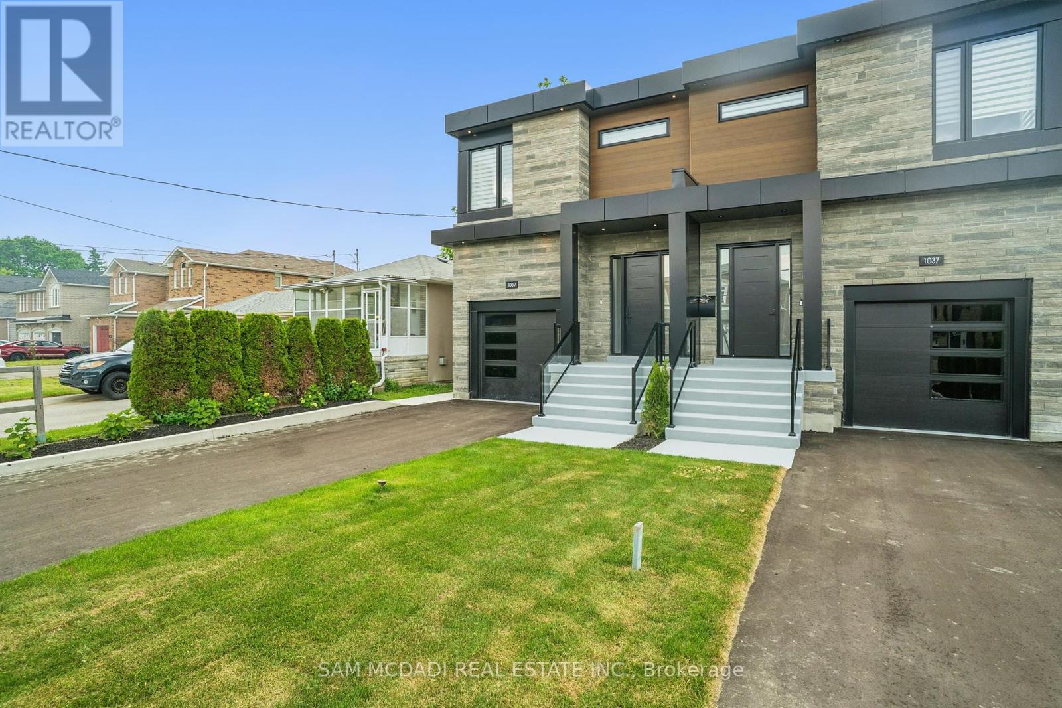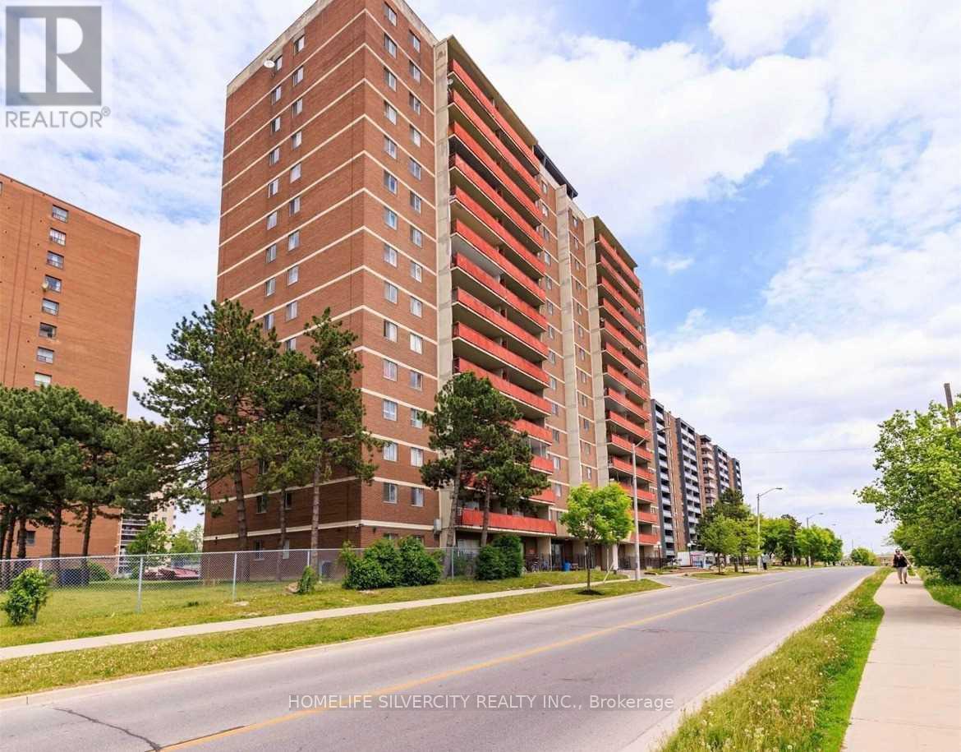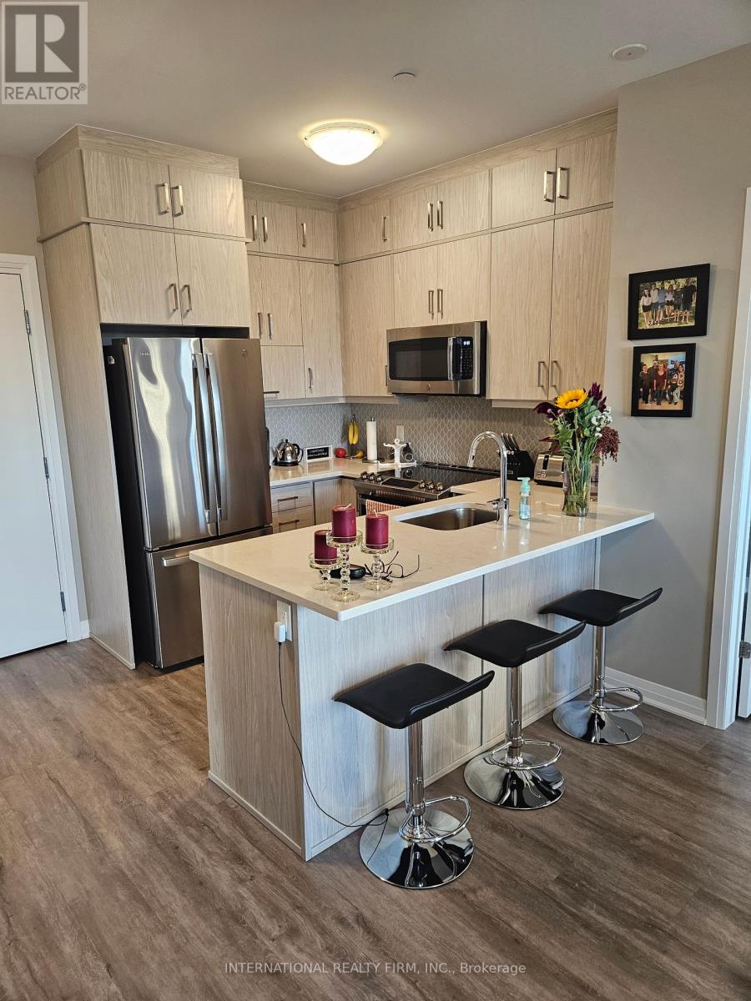1450 County Road 11 Road
Prince Edward County, Ontario
Summertime will be so sweet! Walk or cycle to the beach from this County gem. This eye-catching red-brick home is charming as could be. Offering 6 bedrooms and 3 full baths, there is room for everyone to visit. Multiple living areas allow for quieter moments amid larger gatherings. Cosy up around the wood burning fireplace on wintry days, and steal away to the office - but not for too long - there is too much fun to be had! Various patios, sunrooms and a wonderful covered deck allow you to choose sun or shade, lake views or farm views, at each point of the day. The kitchen has 2 work zones, double ovens, a cooktop and double capacity refrigerator / freezer, which ensures you are well-equipped to host. The kitchen is open to the generous dining area. The main floor is complete with a mudroom with laundry, 3pc bath, and stairs leading to the 6th bedroom (loft). From the breakfast room, a staircase leads to 2 bedrooms and a 4 pc bath. Stairs from the living room lead to 3 bedrooms and a 4 pc bath. Outside, the workshop is perfect for hobbies and storage of outdoor toys and equipment. Cool off in the pool, enjoy the bubbling pond and perennial gardens, and marvel at starry skies around the bonfire at night. Your neighbourhood is home to local farms with fresh vegetables & maple syrup, the white sandy beaches and turquoise waters of beloved Provincial Parks on Lake Ontario, or take a little drive into "town" to enjoy great dining and shopping in Picton. The home is 3920.47 sq ft per iGuide, lot size 0.94 Acres per Geowarehouse. The well is strong. There are no houses immediately within view on any side. This property has been proudly maintained and shows beautifully. (id:59911)
Keller Williams Energy Real Estate
3803 - 60 Frederick Street
Kitchener, Ontario
Two year old Condo from Dtk Condos!! The Tallest Building In The Waterloo Region With Breathtaking Unobstructed Views, With Balcony Accessible From Both The Living Room & Bedroom. 1 Bedroom, 1 Bath And The Den. Modern Open Concept Kitchen W/ Built-In Appliances, Luxurious Finishes & Lots Of Upgrades. Ensuite Laundry, Modern Smart Tech Package. Enjoy Luxurious Amenities Including Rooftop Terrace, Fitness Center, Yoga Studio, Party Room, And Community Garden. Amazing Location In The Heart Of Downtown Kitchener With Lrt At Your Footsteps. In Close Proximity To Public Transit, Conestoga College, University Of Waterloo, Wilfred Laurier University, Google Office, D2L & More. (id:59911)
RE/MAX Community Realty Inc.
35 Crossmore Crescent
Cambridge, Ontario
One of a Kind in the Neighborhood Welcome to 35 Crossmore Crescent, an immaculate home with nearly $100,000 in upgrades. This rare gem offers 3 bedrooms and 2.5 bathrooms, situated on a premium lot backing onto a $3 million park featuring a splash pad with changerooms, tennis court, basketball court, dog park, kids' playground, and skatepark. All beside a future elementary school. Step through the double doors into a bright foyer with 9 smooth ceilings, upgraded 12x24 porcelain tiles, and 8 tall shaker doors throughout. Walk past the powder room and garage access into your open-concept living space with White Oak hardwood floors and large windows overlooking the park. The custom gourmet kitchen is fully upgraded, featuring quartz countertops with matching backsplash, soft-closing high-gloss cabinets, valance lighting, and top-of-the-line Jenn-Air appliances with a 4-year warranty. Includes a built-in 42 fridge with waterline, 30 microwave/oven combo, 30 drop-in induction cooktop, and integrated hood fan, all with flush cabinet paneling for a sleek, modern look. The oversized island offers a waterfall-edge breakfast bar, undermount sink, central vac rough-in, pull-out garbage/recycling, spice rack, and pot filler combining functionality and style. Host guests in the spacious living and dining area with direct backyard access and a built-in BBQ gas line. The living room is equipped with a TV wall mount and conduit for hidden wiring. Upstairs, enjoy a large laundry room, a primary bedroom with walk-in closet, and a luxurious 4-piece ensuite with quartz countertops, heated tile floors, frameless glass shower, niche, and double sinks. Two additional bedrooms share a beautifully finished main bathroom, with no detail missed. The unfinished basement includes a 200 Amp electrical panel with surge protection, cold storage, and a 3-piece rough-in. This home blends premium finishes, thoughtful upgrades, and a location thats hard to beat. A must-see. (id:59911)
RE/MAX Twin City Realty Inc.
26 Tall Pines Trail
East Gwillimbury, Ontario
Welcome to this beauty fully renovated bungalow nestled on a quiet street in the desirable Holland Landing community. Situated on a premium lot with ample parking for 10+ vehicles, there's plenty of room for your boat, trailer, or RV. This bright and spacious home features numerous upgrades throughout, showcasing quality craftsmanship and attention to detail.Step inside to find new tile flooring in the hallway, leading to a stunning custom kitchen equipped with an induction cooktop, Electrolux oversized fridge, Bosch dishwasher, granite countertops, and modern cabinetry. The main floor features smooth ceilings with recessed pot lights, creating a sleek and contemporary feel throughout. The eat-in kitchen walks out to a raised deck with a charming gazebo the perfect spot for morning coffee or relaxing afternoons. Enjoy hardwood flooring throughout the main level. The primary bedroom includes a closet and a private 3-piece ensuite. The professionally finished basement offers additional living space with 2 generous bedrooms, a modern 4-piece bathroom, and ample room for extended family or guests. The fully landscaped backyard features a second deck ideal for BBQs and entertaining, along with a large above-ground pool perfect for summertime fun with family and friends, new Hot Tub .This move-in-ready home combines peaceful living with modern style a true gem in a sought-after location!. (id:59911)
Sutton Group-Admiral Realty Inc.
302783 Douglas Street
West Grey, Ontario
A masterclass in mid-century modern design, this 3,925 sq ft bungalow is nestled within 53 acres of lush forest and gardens- a rare blend of architectural sophistication and natural retreat, with every detail meticulously maintained. As if drawn by Frank Lloyd Wright himself, this light-filled home invites the outdoors in. Sunlight pours into each space, and the layout is as clever as it is comfortable, spanning three distinct wings. The bedroom wing includes a generous primary suite with double closets and a vanity room with double sinks, leading into a 3-piece bath. Three more bedrooms with deep closets and yard views share a 4-piece bath with walk-in glass shower and double sinks. At the heart of the home, an expansive, window-lined hallway casts light into each room, framed by brick columns and bespoke hardwood floors. The oversized living room with a stone-set wood-burning fireplace, a separate dining room, and large family room make this space perfect for entertaining. The kitchen offers a masonry-framed cooking area, custom wood counters, bar top, cabinetry, updated appliances (2021), abundant storage, and casual dining for six. The final wing suits multi-generational living or guests, with a private bedroom and bath, separate entrance, office/den, laundry, and 2-piece bath. A 3-car, 900 sq ft garage, open-concept basement with 9 ceilings, and unfinished 1,620 sq ft addition offer endless flexibility. Outdoors, a 300m tree-lined driveway welcomes you into total privacy. This property has long been organically maintained and offers beautiful permaculture gardens and wildflower meadows. Wander the many walking trails, explore the mature perennial gardens, or simply breathe in the peace of fruit and nut trees, wild woods, and diverse ecosystems- all just minutes from Durham. (id:59911)
RE/MAX Escarpment Realty Inc.
Property.ca Inc.
8 Lakeshore Drive
Hamilton, Ontario
Your country cottage in the city right on the Lake Ontario. Can Dock Boat Just under An Acre. 3800sqft of living space. Main floor 2 bedrooms. 2 of the 5 Bedrooms have ensuite baths. Large entertainning space indoors and outdoors. Big ball room on the ground floor. Saltwater pool with gas heater. Hot tub pond and large front and backyard. Too much to mention. 2 Furnace, 2 AC, 1 Stove. 2 Fridges, 1 dishwasher, 2 Sheds, 2 Gazebos, HWT rental around $80/month+HST. Your summer oasis on the Lake Ontario. Lease agreement for at least 1 year or more. No Air B&B allowed. New Dishwasher and New Stove. (id:59911)
Bay Street Group Inc.
35 Crossmore Crescent
Cambridge, Ontario
One of a Kind in the Neighborhood – Welcome to 35 Crossmore Crescent, an immaculate home with nearly $100,000 in upgrades. This rare gem offers 3 bedrooms and 2.5 bathrooms, situated on a premium lot backing onto a $3 million park featuring a splash pad with changerooms, tennis court, basketball court, dog park, kids' playground, and skatepark. All beside a future elementary school. Step through the double doors into a bright foyer with 9’ smooth ceilings, upgraded 12x24 porcelain tiles, and 8’ tall shaker doors throughout. Walk past the powder room and garage access into your open-concept living space with White Oak hardwood floors and large windows overlooking the park. The custom gourmet kitchen is fully upgraded, featuring quartz countertops with matching backsplash, soft-closing high-gloss cabinets, valance lighting, and top-of-the-line Jenn-Air appliances with a 4-year warranty. Includes a built-in 42” fridge with waterline, 30” microwave/oven combo, 30” drop-in induction cooktop, and integrated hood fan, all with flush cabinet paneling for a sleek, modern look. The oversized island offers a waterfall-edge breakfast bar, undermount sink, central vac rough-in, pull-out garbage/recycling, spice rack, and pot filler — combining functionality and style. Host guests in the spacious living and dining area with direct backyard access and a built-in BBQ gas line. The living room is equipped with a TV wall mount and conduit for hidden wiring. Upstairs, enjoy a large laundry room, a primary bedroom with walk-in closet, and a luxurious 4-piece ensuite with quartz countertops, heated tile floors, frameless glass shower, niche, and double sinks. Two additional bedrooms share a beautifully finished main bathroom, with no detail missed. The unfinished basement includes a 200 Amp electrical panel with surge protection, cold storage, and a 3-piece rough-in. This home blends premium finishes, thoughtful upgrades, and a location that’s hard to beat. A must-see. (id:59911)
RE/MAX Twin City Realty Inc.
87 - 6950 Tenth Line
Mississauga, Ontario
BRIGHT & INVITING, 3 BEDROOM, 3 BATHROOM CONDO TOWNHOME, LOCATED IN SOUGHT AFTER AVONLEA VILLAGE IN THE LISGAR COMMUNITY OF MISSISSAUGA, CONVENIENTLY LOCATED CLOSE TO SHOPPING, RESTAURANTS, GROCERIES, SCHOOLS, COMMUNITY CENTER, PARKS, PUBLIC TRANSIT & HIGHWAYS. NEWER RENOVATED EAT-IN KITCHEN, WITH 12 X 24 INCH TILES, STAINLESS STEEL APPLIANCES, OPEN TO THE LIVING ROOM AND HAS A DOOR WHICH LEADS TO THE PATIO IN THE REAR YARD. THE GENEROUS SIZED LIVING ROOM HAS NEWER LAMINATE FLOORING AND IS A GREAT SPACE FOR THE FAMILY TO ENJOY. THE PRIMARY BEDROOM HAS A SMOOTH CEILING, NEWER LAMINATE FLOORING, A TRIPLE SIZED CLOSET, WITH MIRRORED SLIDING DOORS AND A 4 PIECE ENSUITE BATHROOM. THE TWO ADDITIONAL BEDROOMS HAVE NEWER LAMINATE FLOORING AND DOUBLE MIRROR SLIDING CLOSET DOORS. A WONDERFUL PROPERTY THAT ANYONE WOULD BE PROUD TO CALL HOME. (id:59911)
Sutton Group - Summit Realty Inc.
1039 Caven Street
Mississauga, Ontario
Set your sights on 1039 Caven Street! Nestled in the vibrant Lakeview neighbourhood, this 4+1 bedroom, 5-bath semi is only moments from the upcoming Lakeview Village waterfront, minutes to Port Credits' buzzing patios, and steps from lush lakefront trails. It offers that rare trifecta: style, space, and location. From the moment you step inside, the open-concept main floor makes a statement, airy, sun-filled, and effortlessly stylish. Hardwood floors guide you through a space designed for both hosting and relaxing. The gourmet kitchen features premium built-ins, waterfall quartz counters, and a centre island made for slow mornings and lively dinner parties. The living area, warmed by a fireplace, spills out to the backyard deck, your private escape for sunset cocktails or weekend brunches. Above, the primary suite is a quiet indulgence, complete with a spa-inspired ensuite and a custom walk-in closet. Each additional bedroom is generously scaled, bathed in natural light, and ready to flex as a guest room, office, or kids space. Down below, versatility reigns. A fully finished lower level with a separate entrance, second kitchen, and a large family room that opens the door to multigenerational living, a nanny suite, or lucrative rental income. Convenience is key with a roughed in laundry room. And the real charm? The Lakeview lifestyle. Stroll to R.K. McMillan Park, explore the natural beauty of Rattray Marsh, or catch live music in Port Credit. With top-rated schools, golf clubs, GO Transit, and major highways all within reach, 1039 Caven is your invitation to elevate how and where you live. (id:59911)
Sam Mcdadi Real Estate Inc.
203 - 60 Stevenson Road
Toronto, Ontario
Very Clean And Well Maintained 2 Bedroom Unit. Close To Schools, Library, Hospital, TTC transit And Albion Mall, Humber College. Master Bedroom With 2 Piece-Ensuite. Book Before Its Gone. Rent includes newly added internet to the building. Tenant Insurance is required. Coin Laundry Available in the Basement. Building Amenities are not included in rent and available at an additional charges. One Locker is included in the rental at Ground Level. (id:59911)
Homelife Silvercity Realty Inc.
58 Doris Pawley Crescent
Caledon, Ontario
**Rare To Find* "Sundial 3" 3 Bedrooms Townhouse In Prestigious Caledon Area!!. Bright & Spacious Open-Concept Main Floor Features 9 Ft Ceilings & Gleaming Hardwood. Kitchen Is Equipped With Granite Counters, Extended Upper Cabinets, Custom Backsplash, Stainless Steel Appliances & Centre Island. Bright & Spacious Breakfast Area Features Walk-Out To Backyard. Newly installed Fenced in the Yard. Sunken Mudroom Provides Access To Attached Garage. 2nd Floor Features newly installed engineered wood throughout, Primary Suite With 4-Piece Ensuite, And His & Her Walk-In Closets. Two Additional Generous Sized Bedrooms & 4-Piece Bath. Spacious Laundry Upstairs with a huge storage. Walking Distance To Parks & School. Conveniently Located Close To All Amenities & Hwy 410, 427 & 407 For Easy Commuting. A Must See! (id:59911)
Homelife/miracle Realty Ltd
116 - 95 Dundas Street W
Oakville, Ontario
A beautiful 2 bedroom + 2 bathroom fully upgraded open concept suite, in a very vibrant neighbourhood. Walking distance to shopping centres, schools, public transportation and comes with 2 underground parking spots. Beautiful roof top patio with a BBQ and lots of sitting space, huge party room and exercise room. Lots of natural lighting. Suite comes with roller shades.. (id:59911)
International Realty Firm



