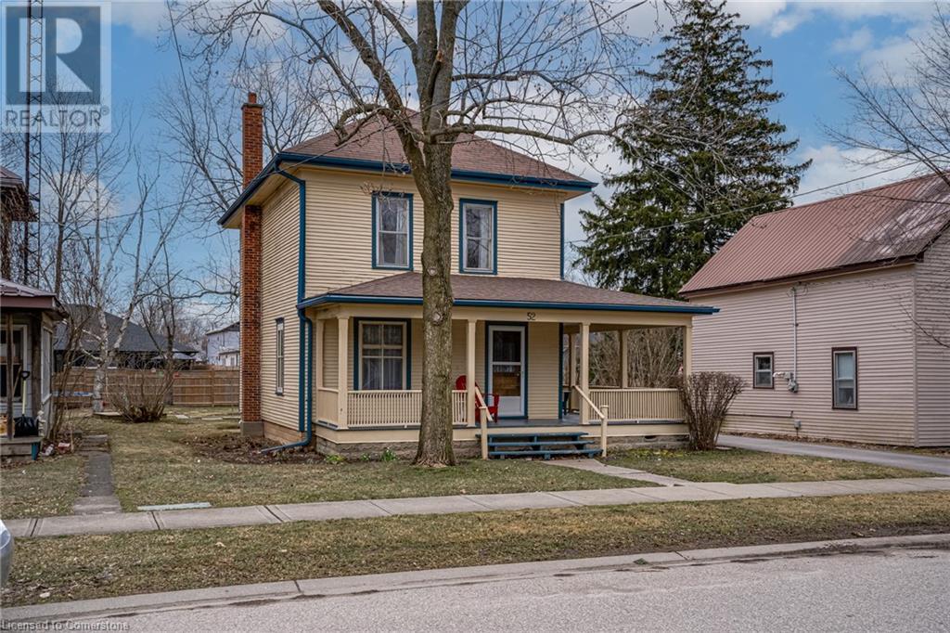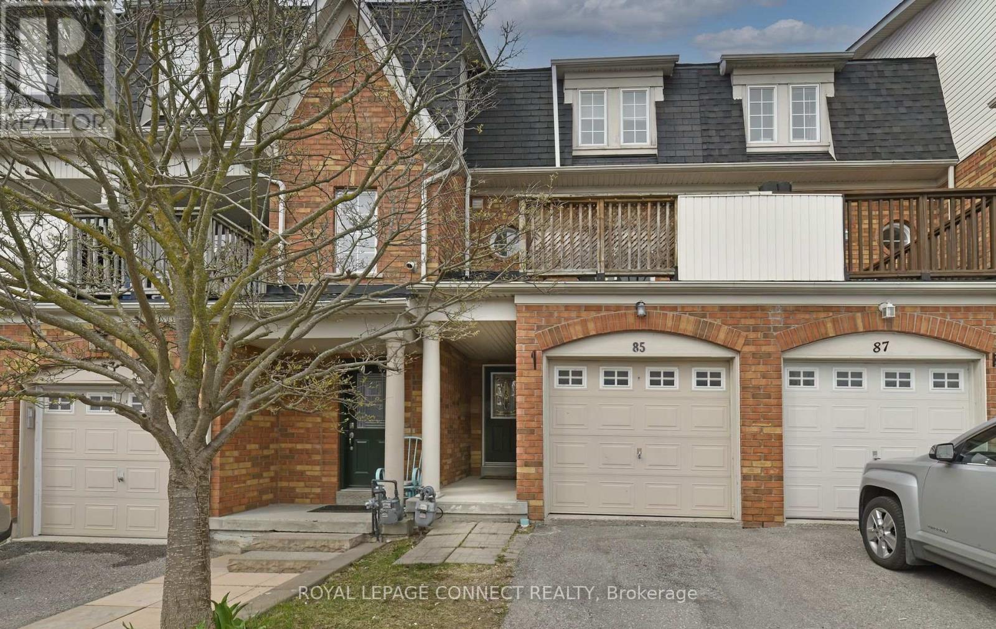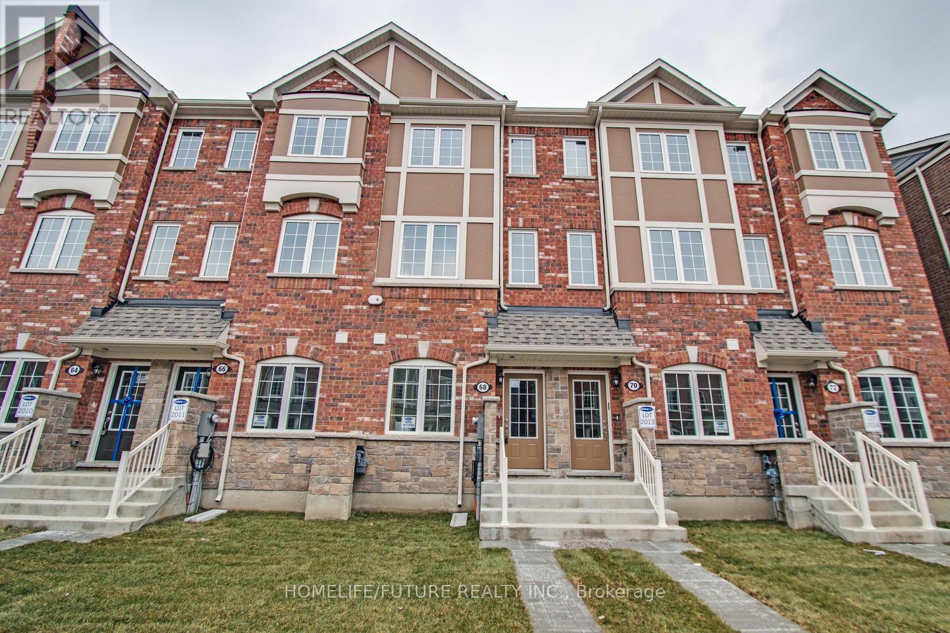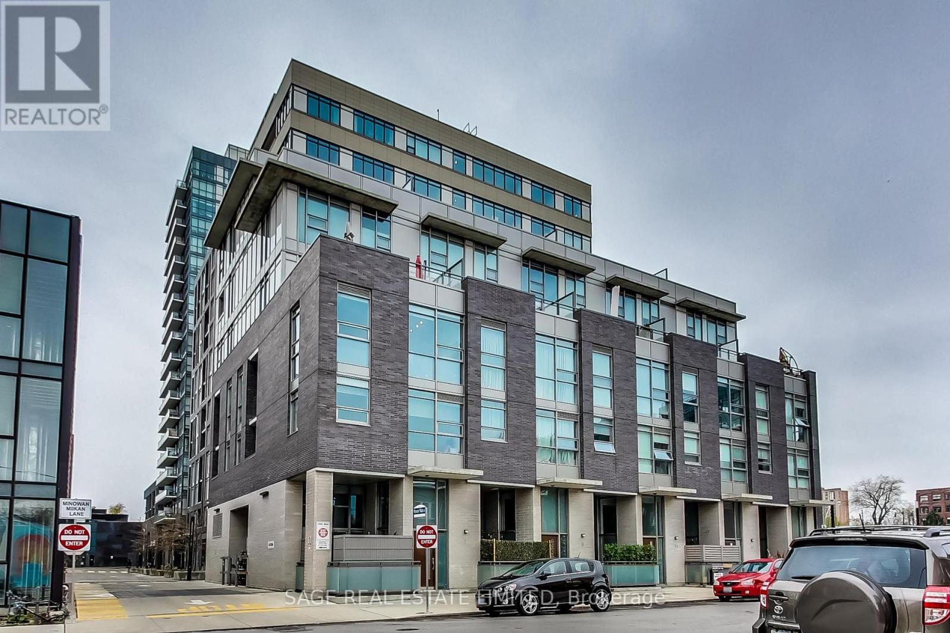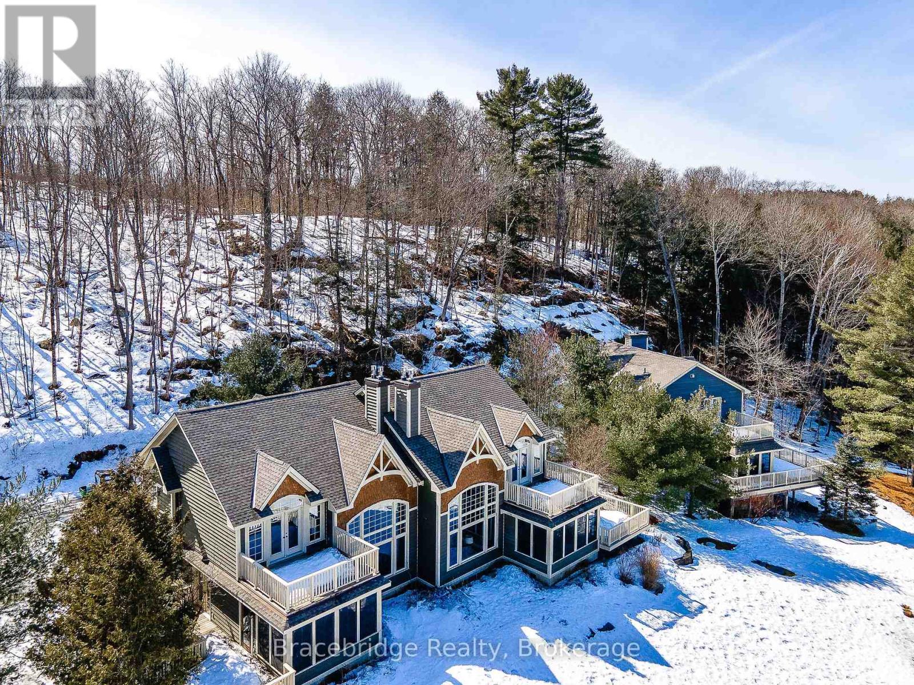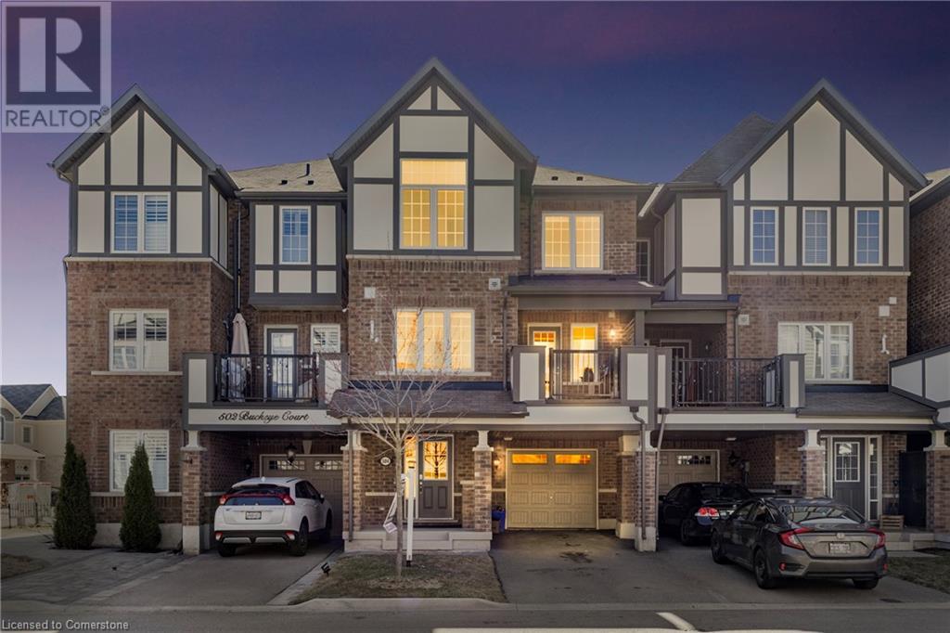15 - 145 Tapscott Road
Toronto, Ontario
Brand new 2 Bed Room Condo Town House in a convenient location. Intersection of Neilson/ 401.Comes with a Designated parking spot underground. 7 min to University of Toronto Scarborough. Featuring an open-concept living and dining area, a sleek kitchen with stainless steel appliances, and two bedrooms with Hardwood Flooring. Bedrooms include ample closet space, public transit, 4 minutes to Centennial College, schools, steps to grocery shopping and parks. Note: Some photos are virtually staged, with non staged photos as well. Please refer to both. (id:59911)
Bay Street Group Inc.
52 Ellis Street
Port Rowan, Ontario
Timeless Elegance Near Lake Erie - Stunning 1911 Character Home Step into history with this meticulously maintained 1911 home, just a 5-minute walk from the shores of Lake Erie and the charming main street of Port Rowan. Lovingly cared for by the same owners since 1967, this grand residence blends historic charm with modern possibilities—whether as a spacious family home, cottage or a potential bed & breakfast (buyer to confirm requirements). Inside, you'll find four generous bedrooms, an upstairs loft, a dressing room, and a storage room, offering ample space for family and guests alike. The main floor features a formal parlour, living room, and dining room, along with a bright kitchen, creating a warm and inviting atmosphere. The graceful family staircase and the butler's staircase add a touch of old-world charm, while the original American chestnut trim, locally forested over a century ago, showcases the home's exceptional craftsmanship. Outside, a massive wraparound porch invites you to relax and enjoy the beautifully maintained perennial gardens. The large backyard offers endless possibilities, while the detached, oversized one-car garage provides extra storage. Conveniently located directly across from the elementary school, this home is perfect for families looking for both history and convenience. Don't miss this rare opportunity to own a piece of Port Rowan's heritage—schedule your private viewing today! (id:59911)
RE/MAX Escarpment Realty Inc.
85 Sprucedale Way
Whitby, Ontario
Welcome to this Beautifully updated Multi-level townhome nestled in an incredible family-friendly neighbourhood in Whitby. This move-in ready gem features Brand-New Flooring throughout and a Freshly Painted interior that adds a Bright, Modern Feel. The Stylish Kitchen has been Tastefully renovated and includes a Brand-New Stainless Steel fridge, stove, built-in dishwasher, and range hood. With spacious Living areas and thoughtful upgrades throughout, this home offers comfort, convenience, and contemporary charm, perfect for growing families! Furnace/AC '20. Lots of visitor's parking, park near by. Mins to shopping, restaurants, schools and Hwys. *Very Low Maintenance Fees* (id:59911)
Royal LePage Connect Realty
146 Atkins Circle
Brampton, Ontario
Awesome Detach Home! 4 Bedrooms In Mature Neighborhood Of Brampton. Close To Downtown. Hardwood flooring throughout, No carpet in the house. , Open concept Kitchen with family room. Stainless Steel Appliances. Separate dinning room .Main floor laundry. Primary Room With 5Pc Ensuite, glass door standing shower.2 primary size bedrooms, Separate Laundry for basement. Separate entrancewith1 bedroom legal basement. Close To Downtown, temple, High school, parks, and Go Transit. (id:59911)
RE/MAX Excellence Real Estate
5 Toulouse Street
Whitby, Ontario
Welcome to 5 Toulouse Street, Whitby - A Modern Gem with Income Potential! This beautifully upgraded 4-bedroom home offers nearly 3,000 sq. ft. of above-grade living space, plus a fully finished basement with a legal 2-bedroom apartment and separate entrance at the back - perfect for multi-generational living or rental income. Situated in a desirable family-friendly neighbourhood, this spacious home features an open-concept layout, high ceilings, and elegant finishes throughout. The chef-inspired kitchen boasts granite countertops, stainless steel appliances, and a large island - ideal for entertaining. Upstairs, the oversized primary suite includes a spa-like ensuite and walk-in closet, while each additional bedroom enjoys access to a full bathroom. The legal basement apartment includes its own kitchen, laundry, 2 bedrooms, full bathroom, and a private entrance - offering excellent rental income potential or comfortable guest accommodation.Close to schools, parks, shopping, and major highways, this turnkey home blends luxury, space, and practicality in one exceptional package. (id:59911)
RE/MAX Community Realty Inc.
RE/MAX Hallmark First Group Realty Ltd.
68 Jolly Way
Toronto, Ontario
5 Years Old Beautiful Townhouse in Family Friendly Neighbourhood. Bright And Spacious Open Concept Layout. Great Room Features, Laminate Floors. Eat-In Kitchen With Walk Out To Balcony. Easy Access To Hwy 401. many Schools, Shopping, And All The Amenities. (id:59911)
Homelife/future Realty Inc.
1806 - 20 Minowan Miikan Lane
Toronto, Ontario
Perched on the 18th floor of The Carnaby, this bright corner 1-bedroom suite offers panoramic views from the lake to the full Toronto skyline with both sunrise and sunset visible from your private balcony.Inside, youll find 9-ft exposed concrete ceilings, floor-to-ceiling windows, and an open concept layout. The kitchen features stainless steel appliances, gas stove, quartz countertops, ceiling-height cabinetry, and a custom island for easy living and entertaining. A rare custom walk-in closet converted from the original den adds thoughtful storage and flexibility.The oversized balcony feels like a true outdoor room, with a gas BBQ hookup and a custom wood bar top perfect for coffee, wine, or working with a view.Building amenities include a 24-hr concierge, full gym, rooftop terrace with skyline views, party room, and guest suites. Parking included. Located in Little Portugal, your steps from the Drake and Gladstone Hotels, galleries, shops, and some of the city's best spots along Queen West. With Queen and Dufferin streetcars at your door plus quick access to the Gardiner getting around is a breeze. (id:59911)
Sage Real Estate Limited
Ground - 1552 Bathurst Street
Toronto, Ontario
Opportunity to lease a bright and spacious 1,167 sq ft main floor commercial unit in a highly visible and sought-after location along Bathurst Street. This versatile space is ideal for a wide range of commercial uses including: Retail store, Gym Centre, Nail or beauty salon, Hair studio or barber shop, Bubble tea or dessert café, Coffee shop or juice bar, Convenience store, Pharmacy, Medical or wellness clinic, Dental office, Physiotherapy or massage clinic, Law office, Accounting or tax services, Real estate or mortgage brokerage, Professional or consulting office. The unit features large street-facing windows providing excellent signage and natural light, a private washroom, high ceilings, and a dedicated entrance from Bathurst Street. Located in a bustling area with strong pedestrian and vehicle traffic, and surrounded by residential homes, schools, and businesses. Close proximity to public transit, with easy access to downtown and major routes.This is a rare opportunity to establish your business in a well-maintained building in a growing midtown neighbourhood. Suitable for both new and established businesses. Size: Approx. 1,167 sq ft, Term: Flexible lease options available. Net rent $3500 per month + TMI (TBA). Tenant To Pay His Own Hydro, Gas, Water, Cable, Garbage & Snow Removal. (id:59911)
Royal LePage Peaceland Realty
Sandfield 3 W3 - 3876 Muskoka Rd Hwy 118 W
Muskoka Lakes, Ontario
Welcome to Sandfield 3 Week 3 at The Muskokan Resort Club, an exclusive retreat on the pristine shores of prestigious Lake Joseph. This beautifully maintained, year-round resort offers the perfect blend of luxury and tranquility, allowing you to escape the stresses of city life while enjoying world-class amenities. Owning here means effortless cottage living relax and create unforgettable memories without the hassle of maintenance. This elegant 3-bedroom cottage is fully furnished with high-end pieces and features en-suite bathrooms for each bedroom, ensuring maximum comfort. The primary bedroom boasts a private step-out balcony, offering serene views of the lake. Villa 3 is ideally positioned close to the water, making it one of the most desirable locations on the property. Resort ownership grants you access to the beautifully designed Clubhouse, where large windows frame breathtaking views of the outdoor swimming pool. Inside, enjoy a library, billiard room, movie room, and games room. Private docks are available for boat mooring, while kayaks invite you to explore the lake at your leisure. A sandy beach and high-speed WIFI ensure entertainment and relaxation for all ages. With a fixed summer week in mid-July, this is the ideal setting for creating cherished memories with family and friends. Please note, this is a non-pet-friendly unit. (id:59911)
Bracebridge Realty
5540 Mainway Unit# 5
Burlington, Ontario
Fantastic location Mainway and Burloak on the boarder between Oakville and Burlington. Easy access to the major highways just blocks away. This is a end unit with office on the 1st and 2nd floor. Total square footage is 2867 sq. ft. consisting of 2000 sf Warehouse and 867 sf Office between the ground and second floor. 18 clear ceilings T.M.I. is $4.70 per sq. ft. for 2025. 600 volt 3 phase power. (id:59911)
Martel Commercial Realty Inc.
80 Backus Drive
Port Rowan, Ontario
Stunning modern home just steps from Lake Erie! Welcome to this exceptional modern home just moments from the shores of Lake Erie – where luxurious finishes, thoughtful design, & an unbeatable location come together in perfect harmony. The 10ft ceilings, transom windows, & bright open concept layout create a sense of elegance & spaciousness throughout the main floor. Natural light pours into the living area where a tray ceiling, sleek, gas f/p and custom floating shelves provide both architectural charm & cosy ambiance. The chef inspired kitchen is the heart of the home, featuring ceiling height, cabinetry, soft close drawers, granite countertops,a 5ft island and top-of-the-line LG studio appliances (fridge has window to see inside)modern recessed, lighting, pot, filler & garburator all add Smart stylish functionality. The bright main floor laundry room offers a built-in pantry & sink & access to Garage. Retreat to the spacious primary suite…a serene, private oasis with direct access to a one-year-old hot tub, a generous, walk-in closet & a spa inspired en suite boasting dual showerheads, glass doors, & high-end fixtures – evoking the feel of a luxury hotel suite. The main bath continues the theme of elegance featuring a large tub/shower combo & designer finishes. A stunning glass railed staircase leads to a fully finished basement where comfort & luxury continue with an impressive home theatre room with 110 inch screen projector & surround sound, cozy electric f/p home office, guest bedroom, full bedroom & ample storage. Upgraded vinyl porcelain tile flooring offers both functionality & style. Step outside to a beautifully landscaped yard full of perennials, nearly fully fenced with a concrete patio, pergola greenhouse & shed. A charming front porch & insulated two car garage complete the home. Located near schools, parks shopping, trails, & even a stargazing observatory, this home offers the best of luxury Lakeside living. All furniture and decor can be included. (id:59911)
RE/MAX Escarpment Realty Inc.
504 Buckeye Court
Milton, Ontario
3 spacious bedrooms, 3 full bathrooms, and 3 parking spaces. The main floor has a large bedroom, full bathroom, bright living room, and a kitchen with quartz countertops, upgraded cabinetry, sleek hardware, and a stylish backsplash. Upstairs, the primary bedroom features a walk-in closet and a private ensuite. The third bedroom stands out with vaulted ceilings and an oversized window for added light and elegance. Convenient third-floor laundry. Enjoy privacy and outdoor living with a built-in louvered fence on the deck—ideal for relaxing or entertaining. This Energy Star rated home is equipped with thermal cellular blinds and a hydronic forced-air heating system for comfort and efficiency. A+++ tenants only. Tenant pays utilities. (id:59911)
Revel Realty Inc.

