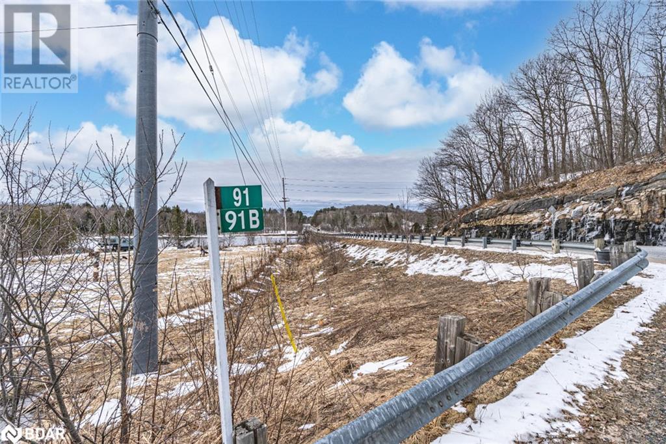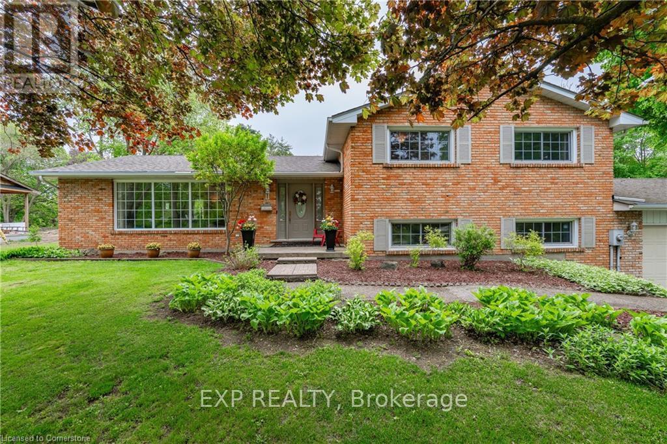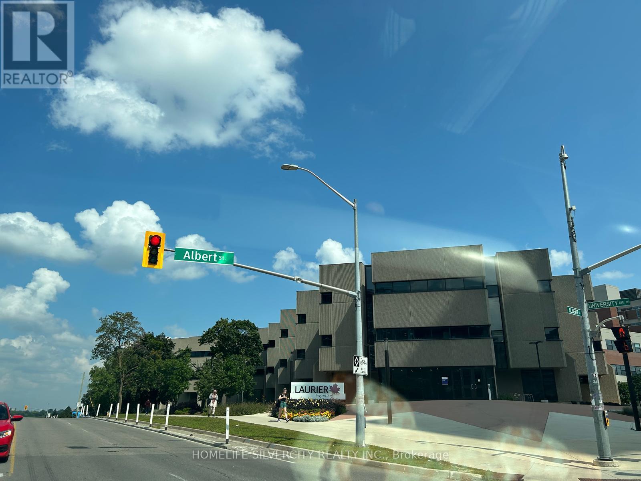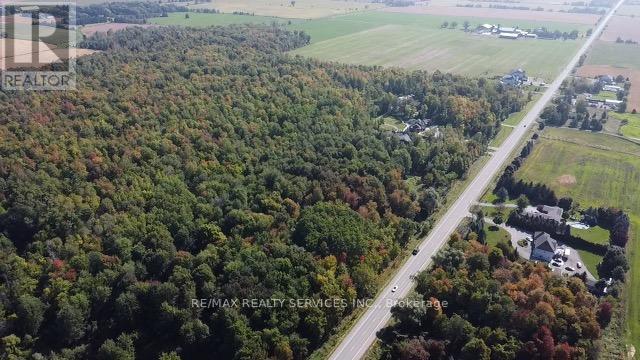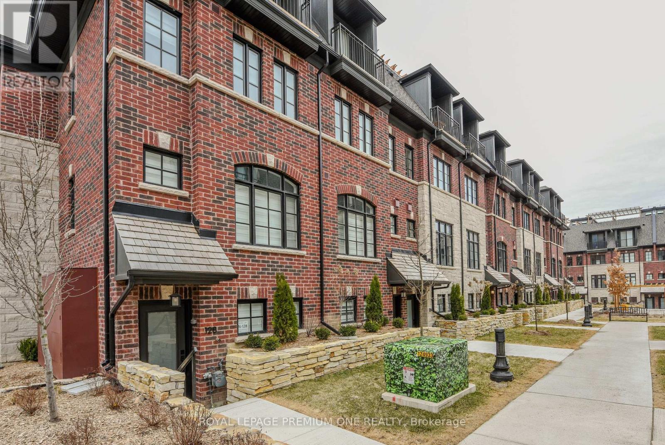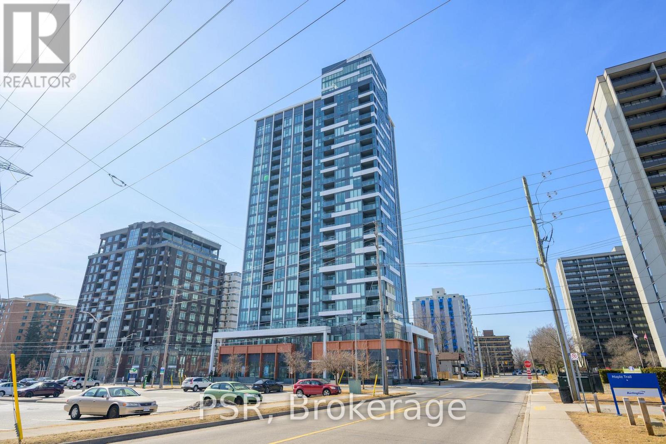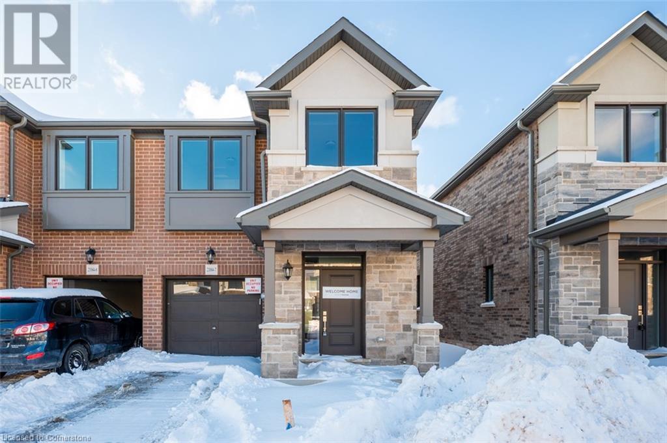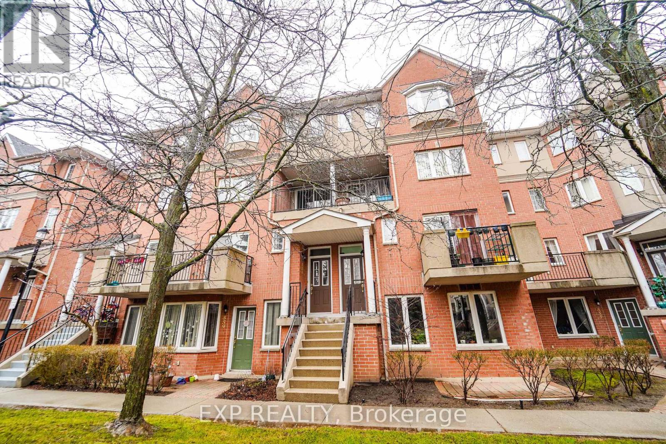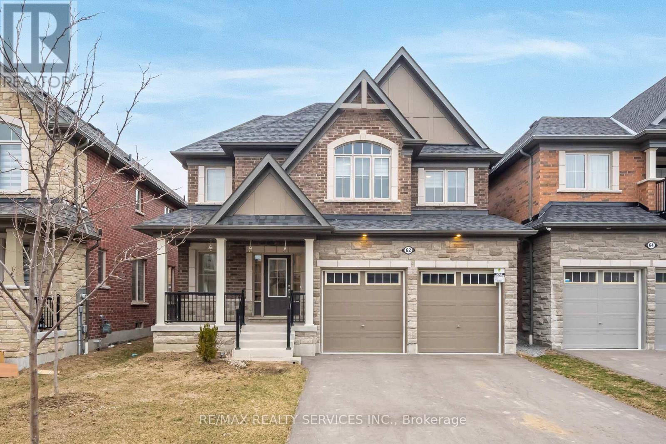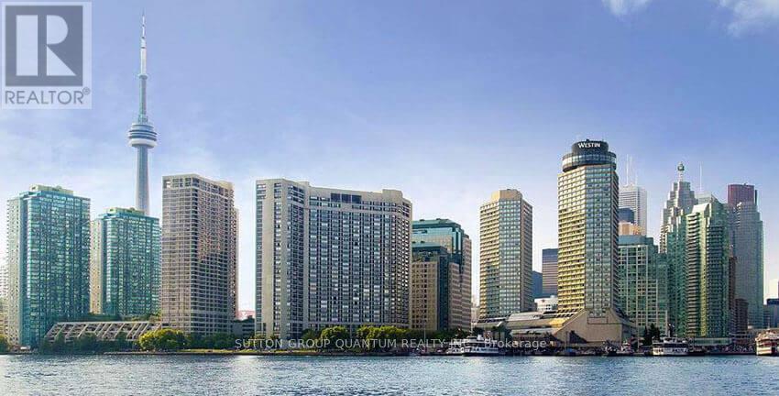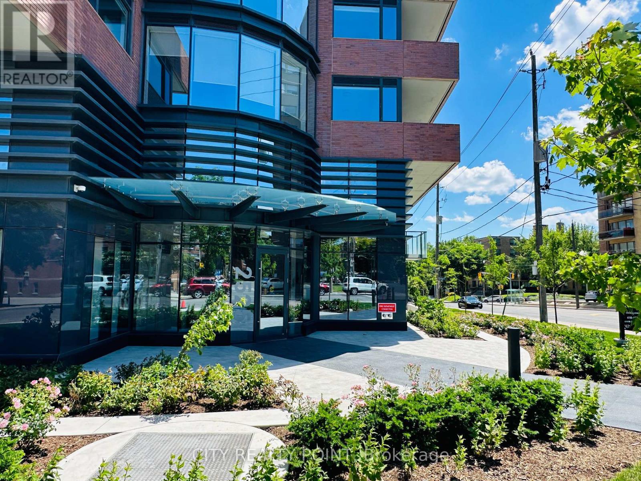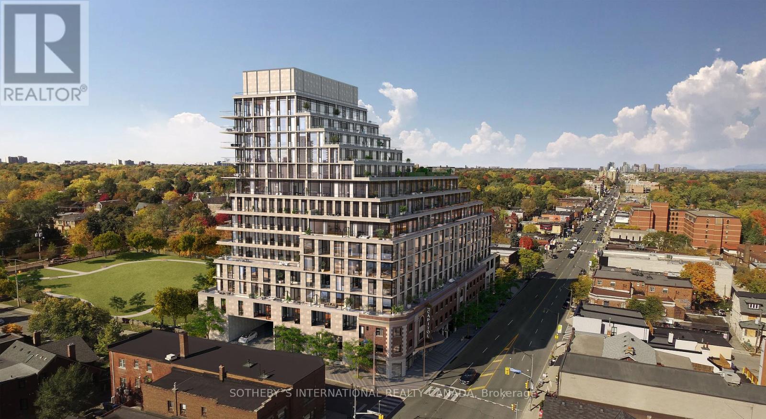91b Highway 124
Mcdougall, Ontario
RARE 1.74 ACRE WATERFRONT LOT WITH 361 FT OF SHORELINE & ACCESS TO MOUNTAIN BASIN & MILL LAKE! An exceptional opportunity to own 1.74 acres of pristine Muskoka waterfront with an impressive 361 feet of shoreline along the scenic Mountain Basin and Mill Lake waterway. This rare lot offers direct access to a peaceful network of connected lakes, ideal for canoeing, kayaking, or simply enjoying the view from your own shoreline. The gently sloping terrain leads right to the water’s edge, making it easy to step into nature and savour the surroundings. Natural Muskoka stone accents add rugged character and highlight the beauty of the landscape. The lot is partially cleared, offering open space while being framed by forest for a picturesque setting. Located just minutes from sandy beaches, local parks, McDougall Public School, and Highway 400 access, and under 10 minutes to Parry Sound for shopping, dining, golf, and everyday essentials. Don't miss this rare chance to immerse yourself in the beauty of Muskoka waterfront living with adventure and amenities at your fingertips! (id:59911)
RE/MAX Hallmark Peggy Hill Group Realty Brokerage
395 Elgin Street
Kincardine, Ontario
For more information, please click Brochure button. Walk to the Beach & Downtown. This is a fantastic opportunity to build your potential dream home, cottage, or investment property in a highly desirable neighborhood. Situated within walking distance of the beach, marina, and downtown core, this spacious lot offers both convenience and charm. With a 49.5 ft frontage and a depth of 220.41 ft, there is plenty of space to create your ideal living space, with room for a separate shop or secondary dwelling if desired. Zoned R1 Residential, the property comes with sanitary sewer and municipal water available at the lot line, making it ready for development. The lot is flat and vacant, providing a seamless building process with no existing structures to remove. Additionally, the location is close to schools and the hospital, making it a great choice for families or those looking for a well-connected community. Beautiful beach access at the end of Albert Street and Kincardine Ave. (id:59911)
Easy List Realty Ltd.
72 Brookland Drive
Brampton, Ontario
Welcome To 72 Brookland Dr Located On A 50' *120' on A Ravine Lot, In A Well-Established Neighbourhood Walking Distance To The Bramalea City Centre,fully Renovated Detached Bungalow.Gorgeous Open Concept Kitchen With Quartz Countertop & Stainless-Steel Appliances. Master W/Ensuite Bath. Separate Entrance To 2 Bedroom 2 Washroom Basement. Walkout To Your Private Back Yard .Extremely Tasteful & Immaculate Home! full size Driveway. Excellent Location Minutes Away From Hwy410 And Bramalea City Centre, Bramalea Go Transit, Restaurants, Movie Theatre, Cafes And Schools.Don't miss this Opportunity.Must see. (id:59911)
Homelife Silvercity Realty Inc.
1102 - 736 Spadina Avenue
Toronto, Ontario
Experience urban living at its finest with this beautifully renovated one-bedroom plus den condo, available for lease at prime Spadina and Bloor. Nestled between The Annex and Yorkville, this unit is just steps away from U of T, and Torontos best museums.This bright and spacious unit features a gorgeously renovated bathroom with a walk-in shower, enhancing the overall luxury and comfort. Custom built-ins throughout provide elegant, functional storage solutions that maximize the living space.Included in the lease is one underground parking spot equipped with an EV charger, adding convenience for eco-conscious drivers. The building is impeccably managed and offers 24/7 concierge service, ensuring safety and a high standard of living.One of the standout features of this property is the rooftop terrace, which offers a spectacular vantage point and BBQ's for summertime entertaining.Situated right next to the JCC, residents have easy access to a range of activities and facilities. Additionally, this condo is conveniently located steps from the subway, making commuting across the city effortless. **EXTRAS** 24/7 Concierge, Party Room, Gym, Billiard room, Theatre room, rooftop terrace w/BBQ's (id:59911)
RE/MAX Hallmark Realty Ltd.
11 Coachman Crescent
Hamilton, Ontario
Welcome to 11 Coachman Crescent, a beautiful (& hard to come by) 4 bed, 3 bath home perfectly situated on a serene 1/2-acre lot, nestled in the sought after Wildan Estates community! Offering over 2,900 sq/ft of finished living space, this home offers everything you need & more with every room filled with natural light from the large windows throughout! Step inside to your bright & airy foyer, an oversized living room with plenty of room for entertaining, a large dining room & a beautiful eat-in kitchen equipped with SS appliances. Upstairs youll find a large primary bedroom overlooking your beautiful, mature backyard oasis, complete with a small deck, a perfect setting for sipping your morning coffee. Inside the primary, youll also find a dressing area & 3-pc ensuite. In addition, there are 3 more generous sized bedrooms & a 4-pc bath. The lower level offers a large rec room, family room, 2-pc bath & laundry with walk-up access to the backyard - plus a huge crawl space for storage! As you step into your backyard oasis youll find a huge deck for entertaining, your own fire pit & tons of green space to enjoy. This home has been owned by the same family for over 20 years, & has been immaculately cared for. Come enjoy the perfect blend of rural & suburban living - where neighbours become friends! (id:59911)
Exp Realty
3003 - 150 Park Street W
Windsor, Ontario
This Luxurious 30th-Floor Penthouse At Victoria Park Place Offers 1268 Sq Ft Of Stylish Living Space With Breathtaking River Views And The Detroit Skyline. It Has An Open-Concept Layout That Includes A Spacious Living Room, Modern Kitchen, Dining Area, Two Large Bedrooms, And 2 Washrooms. The Building Offers Modern Amenities, Including An Indoor Pool, Gym, Sauna, Hot Tub, 24-Hour Security, Underground Parking, And Storage. Conveniently Located Near The Riverfront, Casino, Shops, Restaurants, And Educational Institutions Like St. Clair College And The University Of Windsor. Don't Miss The Chance To Own This Exceptional Property. (id:59911)
Homelife/future Realty Inc.
502 - 250 Albert Street E
Waterloo, Ontario
Opportunity awaits in this 1 bed, 1 bath unit in the highly sought after Sage Platinum I. Centrally located in Waterloo's University district, its steps from WLU and minutes from UW LRT and all public transit is at your door step. Enjoy life to its fullest with all amenities, restaurants, shopping and nightlife within walking distance. The unit is well laid out and bright. Modern finishes and a neutral colour scheme mean it's move in ready. Gorgeous stainless steel appliances and in suite laundry ensure ease in your daily tasks. A built in stainless steel appliances and in suite laundry ensure ease in your daily tasks. A built in desk area makes this perfect for students or young professionals. The bedroom is spacious and relaxing. Enjoy summer on the buildings rooftop patio. Don't miss your chance to own this beautiful condo and enjoy hassle-free living. Worry -free property management available upon request for investor. (id:59911)
Homelife Silvercity Realty Inc.
0 Mississauga Road
Caledon, Ontario
78 acres of picturesque wooded property to build you dream home estate! **EXTRAS** 78 acres of divisible land for mixed use, use your imagination! (id:59911)
RE/MAX Realty Services Inc.
37 Arkwright Drive
Brampton, Ontario
Pride of Ownership!! Well Kept Detached 3 + 2 Bedrooms - (4th Bedroom was converted to Large Family Room; Builder's Floor Plan) Huge Front Porch to Double Door Entry. Open Concept Layout! Living & Dining Rooms Flow to an Upgraded Kitchen with Granite Counters, Side By Side Freezer & Fridge, Breakfast Area with Walkout to Landscaped Backyard. 2nd Level Features Family Room, Primary Bedroom w/ 4pc Ensuite Bath & His & Hers Closets. Second Floor Laundry w/ Storage Space. All Bedrooms are Generously Sized. Laminate & Hardwood Flooring Throughout. Bright & Spacious 2 Bedroom Lower Level Unit, Larger Windows, Living & Dining Room & Kitchen Combined - Open Concept. Separate Entrance. No Sidewalk!! All Amenities in Area, Groceries, Restaurants, Community Centre, Schools, Parks, Easy Highway Access & Local Public Transit, Mount Pleasant Go Station. (id:59911)
RE/MAX Escarpment Realty Inc.
49 St. Regis Crescent
Toronto, Ontario
Prime 2,700 Sq. Ft. Retail / Office (40%) Industrial (60%) With 1 Drive In Door Accessible From Private Fenced Yard At Rear. Note: No Automotive. Food Or Recreational Uses Permitted (id:59911)
Royal LePage Security Real Estate
128 - 35 Lunar Cres Road
Mississauga, Ontario
*Now offering for a limited time only - 1 month free rent on a 1 year lease. Brand new END UNIT Luxury Townhome at Dunpar's newest Development located in the heart of Streetsville, Mississauga. Steps from Shopping, Dining, Entertainment. All SS Appliances including Undermount Kitchen Sink. 9.6 Ft. Smooth Ceilings, Frameless Glass Shower Enclosure and deep Soaker Tub in Ensuite. 360 Sq. Ft. Rooftop overlooks City and comes with Water and Gas Line for BBQ with Pergola and is Water-Pressure Treated. Included are SS Kitchen appliances. Upgrades include: Fireplace with Stone surround and Hardwood on Main Floor. (id:59911)
Royal LePage Premium One Realty
1801 - 500 Brock Avenue
Burlington, Ontario
Welcome to this charming 1-bedroom, 1-bathroom condo, offering 640 sq. ft. of beautifully designed living space with breathtaking views of Lake Ontario. Located in a highly desirable area, this condo is just a short drive from downtown Burlington, popular shopping malls, and major highways, providing unmatched convenience for both work and play. Step inside to discover an open-concept layout with a bright and airy living room that leads to a private balcony, perfect for enjoying serene lake views. The kitchen is well-appointed with modern finishes, while the spacious bedroom offers ample closet space, and the bathroom is clean and contemporary. The building itself is packed with amenities to enhance your lifestyle, including a fully-equipped gym, security services, a BBQ area, and a large party room for entertaining guests. The terrace offers a stunning panoramic view of the lake, making it the ideal spot to relax or host gatherings. This condo is a perfect blend of comfort, style, and convenience, offering an exceptional living experience in a prime location. Don't miss the opportunity to call this stunning condo your new home! (id:59911)
Psr
119 - 1 Wasdale Road
Mississauga, Ontario
*Now offering for a limited time only- 1 month free rent on a 1 year lease. Brand new END UNIT luxury Townhome at Dunpar's newest Developement located in the Streetsville, Mississauga. Steps from Shopping, Dining, Entertainment. All SS Appliances including Undermount Kitchen Sink. 9.6 Ft Smooth Ceilings, Frameless Glass Shower Enclosure And Deep Soaker Tub In Ensuite. 360 Sq Ft Rooftop Overlooks City and comes With water and Gas Line Upgrades include: Fireplace with stone surround and hardwood on main floor (id:59911)
Royal LePage Premium One Realty
2184 Postmaster Drive Unit# 7
Oakville, Ontario
The Arbourview 2 storey end unit in West & Post features 3 bedrooms, 2.5 bathrooms with many upgraded. Great location, schools, shopping, bus route & highway access close by. (id:59911)
Royal LePage Burloak Real Estate Services
301 - 54 Koda Street
Barrie, Ontario
Enjoy carefree condo living without compromising space, comfort & style. This 1454 sq/ft corner unit is a true 3 bedroom condo with a large window and closets in all 3 bedrooms plus two 3pc bathrooms. It is bright and airy with large windows, 9' smooth ceilings & offers both south and west facing views. A generous south facing balcony permits BBQ use plus TWO parking spaces ( 1 underground & 1 surface) and a large storage locker are included. The living room allows for plenty of space for relaxing or entertaining. The dining area is adjacent to the galley kitchen which is appointed with classic white cabinetry, black quartz countertops, stylish backsplash and upgraded Stainless Steel appliances. Hardwood floors flow through the living/dining room and hallways. A large primary bedroom features an ensuite 3 pc bathroom, double closets and cozy carpet underfoot. Two additional bedrooms have large windows with custom blinds, ample closet space and carpet. The secondary bathroom has a convenient laundry closet with stacked washer/dryer. The Kodiak is a close knit community condo close to Hwy 400 for commuter access and Barrie South shops, restaurants and amenities. The building is well managed and maintained. (id:59911)
Ipro Realty Ltd.
301 - 90 Dale Avenue
Toronto, Ontario
Welcome to 90 Dale Ave #301, a bright and spacious 2-bed, 2-bath condo minutes away from the lake. With floor-to-ceiling windows and southeast exposure, this home is flooded with natural light. The entire unit has been freshly painted and features new lighting and window blinds throughout. The open-concept living and dining area is perfect for entertaining, while the semi-private modern kitchen is equipped with new stainless steel Frigidaire stove and fridge, a stainless steel dishwasher, a sleek modern backsplash, and quartz countertops. The stylish range hood adds both function and design to the space. The primary bedroom includes a 3-piece ensuite bath, while the second bedroom is conveniently located near the newly renovated 4-piece main bath.Other updates include large-capacity washer and dryer, new Wi-Fi thermostat, and freshly cleaned carpets. Enjoy the convenience of ensuite laundry, ample storage, and 1 underground parking spot. All utilities are included in the maintenance fees, ensuring a hassle-free living experience. This well-maintained building offers premium amenities, including an indoor pool, gym, sauna, billiard room, recreation room, visitor parking, and TTC access right at your doorstep. Located minutes from Guildwood GO Station, VIA Rail, shopping, restaurants, schools, nearby parks, and just steps from the lake and golf courses, this condo offers the perfect blend of convenience and lifestyle. (id:59911)
The Agency
558 - 1881 Mcnicoll Avenue
Toronto, Ontario
Most Luxurious & Secluded Townhouse Unit In The Tridel-Built Bamburgh Gate Gated Community With 24/7 Security & Dedicated Guardhouse! Rarely Available*This Garden-Facing 3+1 Bedroom, Nearly 2000 Sq Ft, 3-Storey Home Boasts Over $200K In Premium Upgrades Enjoy Unobstructed Garden & Pond Views From Two Spacious Balconies,*Offering The Perfect Outdoor Retreat*Featuring American Walnut Solid Wood Flooring, A Gourmet Kitchen With Italian Travertine Natural Stone Tiles, Norwegian Blue Pearl Granite Countertops & Spanish Marble Backsplash, Plus A Reverse Osmosis Water Filter System* The SPA-Like Master Bath Includes A Frameless Glass Shower, Natural Slate Tiles, A Luxury Rain Shower System & An Oversized SPA Hot Tub* Additional Upgrades Include Renovated Bathrooms With High-End Finishes, A New AC & Heating System (2022), And More* Enjoy Resort-Style Amenities Like An Indoor Pool, Gym & Billiards Room* Steps To LAmoreaux North Park, Top Schools, Shopping, Restaurants & Minutes To Hwy 401, Milliken GO & Pacific Mall!* (id:59911)
Exp Realty
62 Olerud Drive
Whitby, Ontario
!!Wow Absolute Show Stopper !! Stunning Detached Home With Over 2500 Sf. Of Spacious Living. Located On A 40-Foot Wide Lot In Whitby. This Beautiful 5-Bedroom, 4-Bathroom Comes With A Spacious Family Room And Kitchen With Built In Appliances. This Home With A Splendid Stone & Brick Exterior With Walk Out To A Fully Fenced Backyard. Located In A Safe And Family Oriented Neighborhood. Close To All Amenities, Schools, Parks, 407, 412, 401, Shoppings & Durham College. !!! Don't Miss The Opportunity!!! Too Much To Offer. !!Better Book Your Showing Today!! (id:59911)
RE/MAX Realty Services Inc.
1617 - 55 Harbour Square
Toronto, Ontario
Welcome To The Prestigious Lakefront HarbourSide Residences At Harbour Square. This Huge 1 Bedroom Corner Suite Features Approximately 1277 Square Feet. Bright Floor-To-Ceiling Windows With Broadloom Flooring Throughout The Living Areas Overlooking The Love Park. A Spacious Sized Bedroom With A Walk-In Closet & Juliette Balcony Lake Views. This Suite Layout Has The Potential To Also Be Converted Into 2 Bedrooms & 2 Full Baths. Enjoy 1st Class Luxurious Resort Like Amenities Including An Exclusive Residents Only Private Shuttle Bus. Steps To Toronto's Harbourfront, The Underground P.A.T.H., Union Station, The Financial & Entertainment Districts. Minutes To The C.N. Tower, Rogers Centre, Ripley's Aquarium, Scotiabank Arena, Queens Quay Terminal, St. Lawrence Market, Restaurants, Cafes & HTO Beach. 1-Parking Space, Hydro Electricity, Basic Cable & Internet Is Included. Click On The Video Tour! (id:59911)
Sutton Group Quantum Realty Inc.
1113 - 55 Harbour Square
Toronto, Ontario
Welcome To The Prestigious Lakefront HarbourSide Residences At Harbour Square. This 2 Bedroom + Family Room Suite Features Approximately 1722 Square Feet. Bright Floor-To-Ceiling Windows With Laminate Flooring Throughout Overlooking The Outdoor Rooftop Garden. Updated Kitchen With Stainless Steel Appliances, Stone Countertops & An Undermount Sink. Main Bedroom With A 4-Piece Ensuite & A Walk-In Closet. 2nd Bedroom With Large Windows & A Mirrored Closet. The Spacious Sized Family Room Can Easily Accommodate A 3rd Bedroom Or Home Office. Enjoy 1st Class Luxurious Resort Like Amenities Including An Exclusive Residents Only Private Shuttle Bus. Steps To Toronto's Harbourfront, The Underground P.A.T.H., Union Station, The Financial & Entertainment Districts. Minutes To The C.N. Tower, Rogers Centre, Ripley's Aquarium, Scotiabank Arena, Queens Quay Terminal, St. Lawrence Market, Restaurants, Cafes & HTO Beach. 1-Parking Space, 1-Locker, Hydro Electricity, Basic Cable & Internet Is Included. Click On The Video Tour! (id:59911)
Sutton Group Quantum Realty Inc.
903 - 2525 Bathurst Street
Toronto, Ontario
VERY BIG 1 Bedroom Apartment ***ONE MONTH RENT FREE*** MUST SEE 1 Bedrooms Apartment 693 sq ft. Brand New, never lived-in with plenty of closet space and in a building with amazing vibe. Live in a Brand New building that is built with you in mind. Nice size bedroom, plenty of storage space, FULL SIZE WASHER and DRYER inside your apartment, plenty of kitchen cabinets, lots of light coming in from large windows and amazing views from the balcony.The area has some of Toronto's best schools and this location makes it easy to get anywhere in the GTA with your car or transit. This is not your ordinary condo. Great amenities include: Gym with all new and modern exercise equipment, Party Room with Kitchen to celebrate with your friends, Billiards room, Work and Study area, Outdoor Rooftop area for BBQ and friends and family dinners to enjoy. Parking and Locker are available for rent on a monthly basis. 24/7 On-site superintendent will make sure you live in comfort and safety.Situated near parks, transit, and top-rated schools, this property provides seamless access to urban amenities. Minutes from shopping, fine dining, and entertainment, this address delivers both convenience and tranquility in a prime location. Ideal for families and professionals alike, 2525 Bathurst Street is more than a home its a lifestyle.You can live here for years to come and never have to worry about the landlord selling - that is the advantage of a brand new purpose built rental building that has everything that a new condo building offers PLUS MORE! Parking and Locker available for monthly rent - parking $250 per month and locker $60 per month (id:59911)
City Realty Point
1202 - 10 Castlefield Avenue
Toronto, Ontario
Own a Piece of Toronto's Legacy at The Capitol Residences - Welcome to 1202, a premier approximately 1,640 sq. ft. suite in one of city's most anticipated luxury developments. Estimated to be move-in ready by March 2026, this 3-bedroom, 3-bathroom plan offers northwest exposure, soaring 10-ft ceilings, and a thoughtfully designed open-concept living/dining/kitchen space. Enjoy the best of indoor-outdoor living with two expansive balconies totaling 400 sq. ft., perfect for soaking in breathtaking city views. The primary suite is a private retreat, while the additional bedroomsone ideal as a guest room or officeoffer ultimate versatility. Every residence at The Capitol features its own outdoor space, ensuring a seamless blend of luxury and fresh air. Unparalleled personalizationthis is your chance to select your own finishes and create a space that reflects your style. One parking space and one locker are included for your convenience. Retaining the original marquee of The Capitol Theatre, this 15-storey mid-rise pays homage to the past while delivering modern sophistication. With only 160 residences, The Capitol offers exclusivity, beautifully landscaped terraces, and an exceptional collection of amenities, a 24/7 concierge, a state-of-the-art gym with private workout areas, a social club with a lounge, dining, and servery, a residential guest suite, and a golf simulator for year-round recreation. Residents can also take advantage of pet services, a curated children's play area, and automated parcel storage for seamless living. Outside, a lush 3,700 sq. m. new public park provides a peaceful retreat just steps from your home.Situated in the heart of Yonge & Eglinton, this prestigious address puts you steps from the citys best restaurants, cafés, shopping, and entertainment. Effortless commuting with Eglinton Station, TTC bus routes, and the new Crosstown LRT. (id:59911)
Sotheby's International Realty Canada
250 Radical Road
Simcoe, Ontario
Discover the perfect blend of rustic charm and modern comfort in this one-of-a-kind lodge-inspired home, set on a serene 2-acre lot with no visible neighbors. Just 5 minutes from the sandy beaches of Port Dover and 10 minutes from Simcoe’s amenities, this private retreat offers the best of country living with city conveniences close by. Spanning over 1,700 sq. ft., this 1½-storey home is filled with natural light, highlighting its warm, inviting ambiance. The updated kitchen combines style and functionality, while the cozy living room, featuring a stunning fireplace, sets the perfect scene for relaxing winter nights. The primary bedroom opens onto a private sunroom, ideal for sipping your morning coffee while soaking in the beauty of the surrounding nature. With 2 bedrooms, 2 bathrooms, and a finished basement—complete with a wet bar—this home is designed for both relaxation and entertaining. Outdoor Oasis: •Wrap-around porch for taking in the peaceful surroundings •Fire pit area, perfect for evenings under the stars •Lower yard accessible via stairs behind the fire pit •Hot tub for unwinding on crisp nights •Trails and park-like settings, ideal for nature lovers Detached Garage & Workshop: For hobbyists or those needing extra space, the 25x23 detached garage/workshop is a year-round haven, featuring: •Full heating (furnace) & air conditioning •3-piece bathroom & laundry hookups •Partially epoxied floor for a clean, durable workspace This private retreat is perfect for first-time buyers, retirees, or anyone seeking a peaceful escape in a breathtaking natural setting. Don’t miss out on this rare opportunity—schedule your private showing today! (id:59911)
Keller Williams Innovation Realty
18 Red Maple Lane
Barrie, Ontario
Step into sophistication with this beautifully maintained, newly built 3-story end-unit townhome, offering 3+1 bedrooms, 2.5 bathrooms, and 1,590 sq. ft. of thoughtfully designed living space. Boasting 9' ceilings on the main floor this home seamlessly blends modern style with functional living. The kitchen features sleek cabinetry, quartz countertops, a subway tiled backsplash, and stainless steel appliances. The versatile second-floor boasts a den that can easily transform into a fourth bedroom or home office to suit whatever your needs you may have. Smart home upgrades, including a Ring doorbell system, smart thermostat, and smart garage door opener, elevate your living experience with convenience and security. Nestled in the vibrant Barrie South community, this home is just minutes from the Barrie South GO Station, Highway 400, the picturesque Barrie Waterfront, and the renowned Friday Harbour Resort. With nearby shopping centers, restaurants, parks, and top-rated schools, this home offers unparalleled convenience for families and professionals alike.This is more than just a homeit's a lifestyle. (id:59911)
Keller Williams Experience Realty Brokerage
