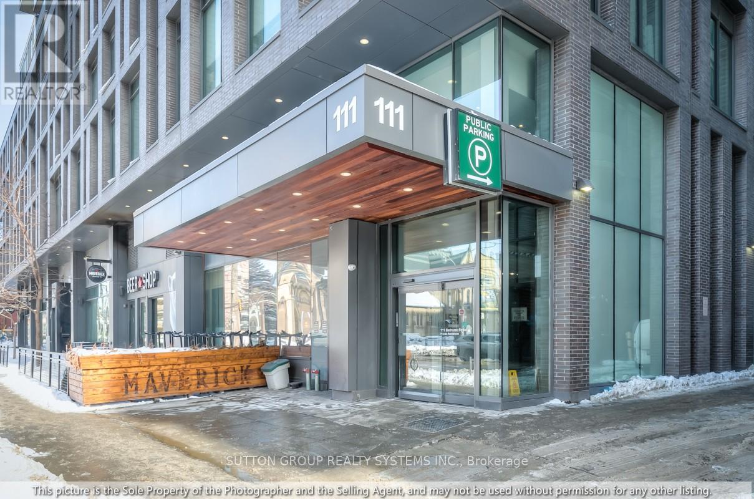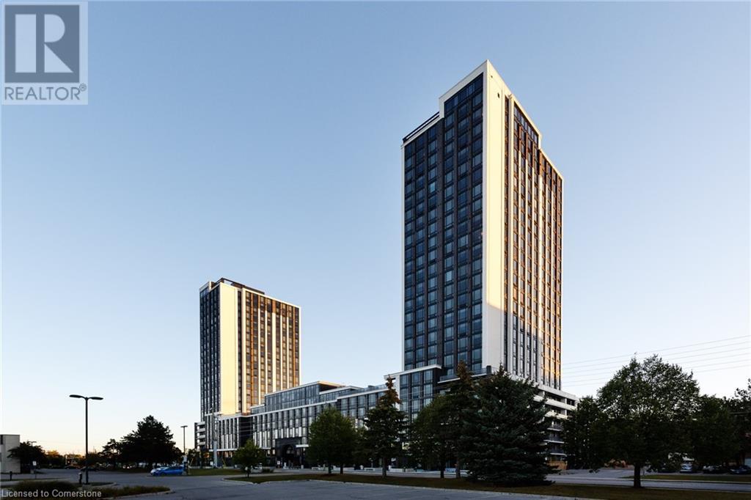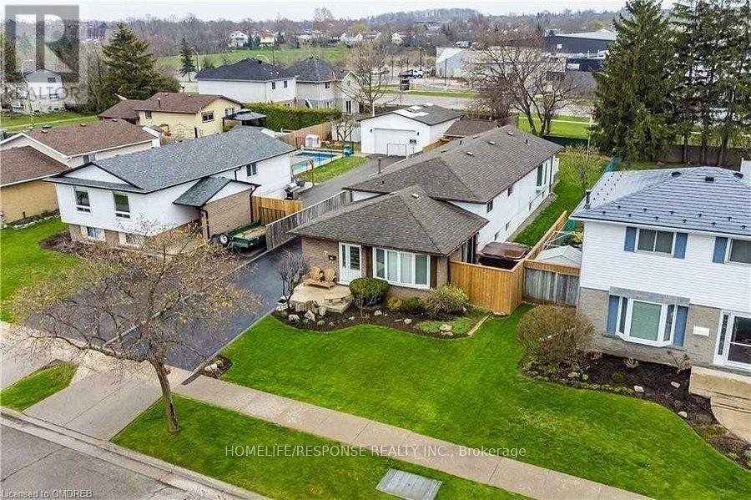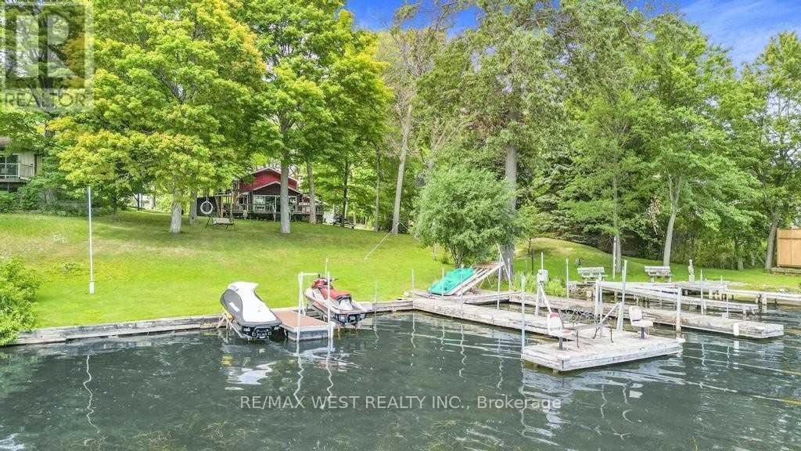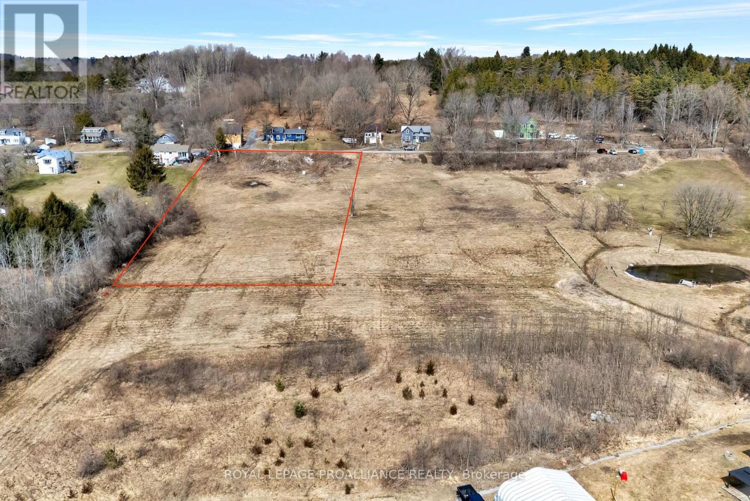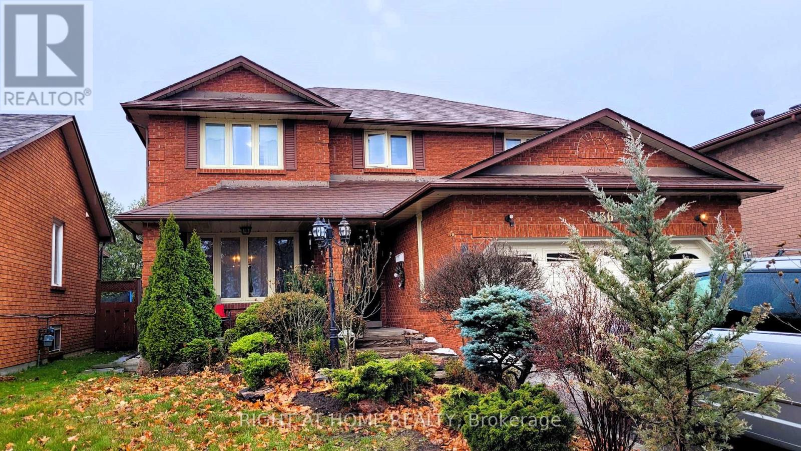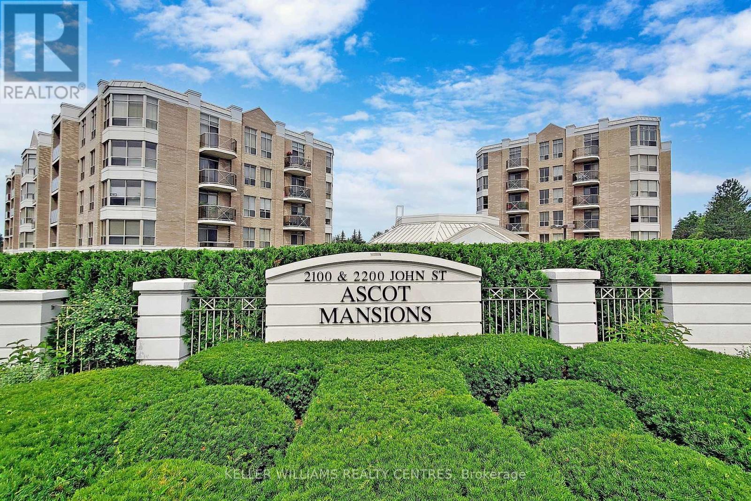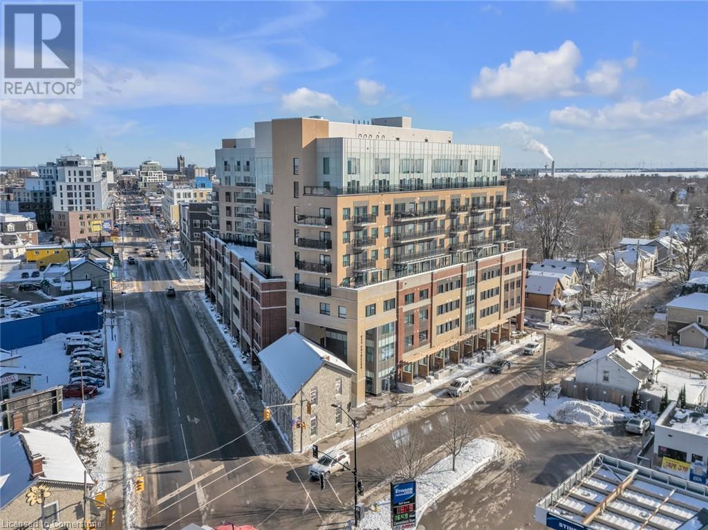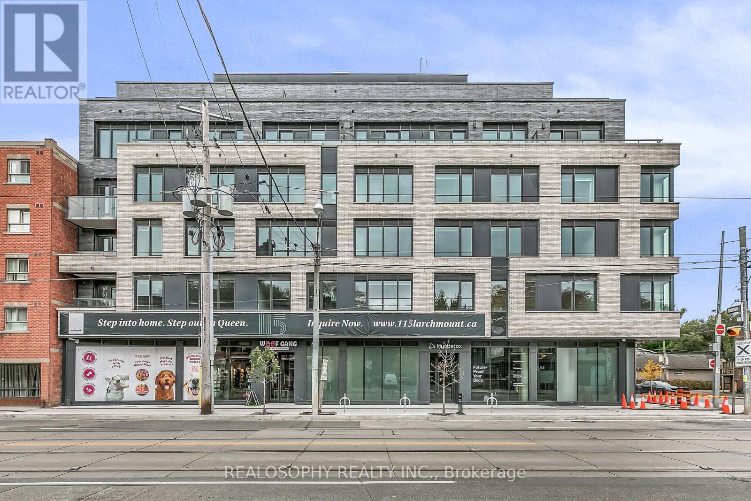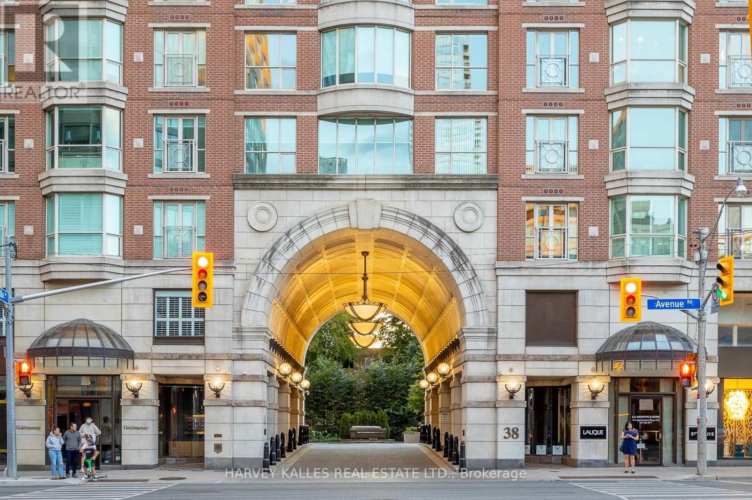5326 Highway 7
Vaughan, Ontario
Unique Offering Located on Highway 7 In The Heart Of Woodbridge. Excellent Opportunity To Own Your Own Business. Retail Space of Approx 825 Square Feet Plus Full Basement For A Total Of 1650 Sqft. Reasonable Monthly Rent. Plenty Of Parking And Great Exposure On Highway 7 Between Kipling Ave And Martin Grove Rd. Large Pylon Sign Providing Great Exposure For Clients. Excellent For Barbershop, Hair Salon or Tattoo Artist. Wide Variety of Uses Permitted, Doctor, Dentist, Or Any Professional Office. Space Available July 1st, 2025. (id:54662)
Rare Real Estate
C-29 Mill Street
Vaughan, Ontario
A spacious and bright bedroom on the second floor is available for rent, with a shared 5-piece bathroom. Unique Luxury In The Heart Of Thornhill. Nested on nearly half an acre and facing the golf course, it is private and quiet. The secluded nature of the area ensures privacy and tranquility, making it an ideal retreat from the hustle and bustle of city life. Conveniently positioned near Yonge Street, with easy access to Hwy 7/407, Toronto's bustling urban hub, with its array of shops, restaurants, and entertainment options, is just a short drive away. Plus, seamless transportation links enable residents to navigate the city and beyond with ease, whether for work or leisure. Beyond its enviable location, it boasts a wealth of amenities and attractions in its vicinity. From shopping centers and dining establishments to parks and recreational facilities, residents are spoiled for choice when it comes to leisure and lifestyle options. Whether indulging in a round of golf, exploring the scenic outdoors, or enjoying culinary delights and retail therapy, there's something for everyone in this vibrant community. (id:54662)
Rc Best Choice Realty Corp
25 Cliff Gunn Road
Newmarket, Ontario
Welcome to this Beautiful 4-bedroom Detached home in a family oriented and prestigious community of Woodland Hill. This sun-filled property boasts 9'Ceiling , Pot lights, speakers on the main floor. Fireplace in the family room, Entrance from Garage. Open concept kitchen features island with new wooden countertop, S/s Appliances and a walk out to a gorgeous outdoor space featuring interlocked back yard, a new Composite deck, an in- ground pool. Second floor laundry. The spacious bedrooms offer ample closet space, and the second-floor loft is perfect for a home office. The finished basement boasts a home theatre a 3-piece bathroom, an additional bedroom/ Gym, and a workshop, speakers. Move in and enjoy this Stunning Home. (id:54662)
Royal LePage Your Community Realty
163 Silver Birch Avenue
Toronto, Ontario
Fabulous Executive Home in a Tremendous Beach Location, Nestled on a Big Professionally Landscaped Lot W/Long Private Drive (5 cars) + Built in Garage. Featured in Magazines/HGTV, W/Main Floor design by Sarah Richardson. This Homes Comfortable Layout in Unique in the Beach, and Perfect for Family Living/Entertaining. Bright Modern Kitchen W/Large Homed Marble Center Island and Attached Family Room W/Soaring Ceiling, Rich Hardwood Floors & Lovely Beach Stone Gas Fireplace (sorry no short term rentals) *For Additional Property Details Click The Brochure Icon Below* (id:54662)
Ici Source Real Asset Services Inc.
1 - 879 York Mills Road N
Toronto, Ontario
Casa Manila, established in 2006 and acquired in 2010 by Rizalde Cuachon (CFO) and his wife, Mila Nabor-Cuachon (CEO, Creative Director, and Executive Chef), has grown into a renowned Filipino restaurant in Canada. Offering dine-in, takeout, and catering services including corporate catering and Kamayan, a traditional hands-on Filipino dining experience Casa Manila balances authenticity with innovation. Under their leadership, the restaurant has earned numerous awards, appeared on "Best Of" lists, and built a comprehensive digital library of professional photos and SOP documents, making it a turnkey model for franchising and expansion. As the first Filipino restaurant in Canada featured on major TV networks, Casa Manila has gained widespread recognition. It has been showcased on Food Network Canadas You Gotta Eat Here, Gusto TVs DNA Dinners, and various radio programs, YouTube channels, blogs, and TV segments like Breakfast Television and The Social. The restaurant operates two prime locations, both with liquor licenses and seating areas (78 @ York Mills and 28 @ Danforth). Both locations have patios (40 @ York Mills and 10 @ Danforth with a Cafe option to increase seating). Casa Manilas core values professionalism, honesty, creativity, and social responsibility have earned it a Tourism Canada award for Best Employer. With a diverse customer base (50% Filipino, 50% non-Filipino), the restaurant is praised for its extensive menu, holistic dining approach, and vibrant cultural ambiance. It also integrates modern technology, using the "Toast" POS system for seamless transactions and future orders. Its robust online presence, including a highly developed website, e-commerce platform, and social media accounts, ensuring convenience and accessibility for customers. Both the York Mills and Danforth locations, including their liquor licenses, seating areas, and patios, are included in this commercial listing sale (id:54662)
RE/MAX West Realty Inc.
122 Elvaston Drive
Toronto, Ontario
FURNISHED.SHORT TERM RENT. THE PERFECT FURNISHED RENTAL! SHORT-TERM! MOVE-IN READY! Fabulous backyard with Ravine Lot! One of Best properties in Victoria Village! Rarely Offered Approx 5000 + sq ft of total renting space. Custom-Built 3 stories raised bungalow with 6 bdr/6 bath. Fully renovated with 2 kitchens, spacious LOFT with BAR, 4 Fireplaces, large laundry. Bright Formal Dining. Family room W/cozy Fireplace. Large main kitchen with Island and Breakfast area. W/O double doors to Patio. Separate Side Entrance. Two Huge On-suite is located on the main floor with no stairs to clime! Sizable bedrooms with Closet spaces and Serene Ravine Views. Large windows provide much natural lights.Extras: Refrigerators (5), Gas cook top, Range Hood, Electric Oven and Stove, Dishwashers (2), Microwaves, (2), Washer, Dryer, Security system, All windows shutters and blinds, TV (2) .Garage door opener.high speed internet 12GBT (id:54662)
Right At Home Realty
305 - 1840 Bathurst Street
Toronto, Ontario
Charming Boutique Art Deco building in Forest Hill/Cedarvale neighbourhood. Beautiful 2 bdrm. Sunny corner unit with hardwood floors. Eat-in kitchen. Rare and valuable ensuite laundry.Wood burning fireplace (WETT certificate 2021). Beautiful newer rooftop deck with barbeque and amazing views to the south and east. And, yes, soon to be open Eglinton Crosstown a five minute walk away.Maintenance fees include property taxes and all utilities. All appliances are new in last 3 years except stove. (id:54662)
Forest Hill Real Estate Inc.
523 - 111 Bathurst Street
Toronto, Ontario
Welcome to One Eleven Condominiums, your urban oasis in King West. One of the largest 1-bdrm units. 622 square feet plus a 99 sq ft balcony, according to the developer's floor plan. Move-in ready, freshly painted, bright and clean one-bedroom, one-bathroom condo. Same floor locker included. South-facing with floor-to-ceiling windows and concrete ceilings. Open concept kitchen, living and dining area with modern cabinets, stainless steel appliances, and engineered hardwood floors. Large, 95 sq ft., balcony is perfect for entertaining. The well-managed building offers a landscaped courtyard garden, exercise room, and a spacious event room. Easy access to highways, transit, shops, parks, and the vibrant nightlife of the Entertainment District. Just steps away from everything that you need. The city's best restaurants, bars, and nightlife are right outside your door. (id:54662)
Sutton Group Realty Systems Inc.
330 Phillip Street Unit# Cp523
Waterloo, Ontario
This modern 3-occupancy suite in the prestigious ICON 330 building features an open-concept layout with a kitchen island and two full bathrooms. Located within walking distance to both Laurier and Waterloo Universities, this home offers the perfect blend of convenience and luxury. Enjoy top-tier amenities including concierge service, a gym, study lounge, and games room. (id:59911)
Chestnut Park Realty Southwestern Ontario Ltd.
Upper - 7 Belleau Street
Hamilton, Ontario
3 Bedroom Upper Unit in a Desirable Location with 3 pc Bathroom and Laundry. Spacious Living Room, Kitchen and DIning Room. Close to Schools, Amenities and Close to Bus Stop. House Split into 2 Separate Units, Upper and Lower. Both have Separate Hydro Meters. Included: Gas and Water. (id:54662)
Homelife/response Realty Inc.
15 - 5374 Close Point Road
Hamilton Township, Ontario
Charming Waterfront Cottage on Rice Lake - Your Year-Round Retreat Awaits! Escape to your personal paradise w/ this stunning waterfront cottage, perfect for year-round living. Nestled in a private cul-de-sac with only 16 other properties, this tranquil retreat offers unparalleled peace & privacy. Recently upgraded & frshly painted, the home features heated flrs thru-out the main level, highlighting the beautiful hrdwd & ceramic finishes. Enjoy breathtaking views of Rice Lake from your luxury kitchen, complete w/ granite countertops, a spacious centre island, & S/S appliance. The open concept design seamlessly connects the kitchen to the great rm, where a lrge wall of windows & an oversize patio door invites natural light & picturesque scenery in. With four above-grade bdrms, a finished bsmnt offering a wide variety of uses including a fifth bdrm, man cave or rec rm space w/ a 2pc bathrm, & high-end finishes thru-out, this home is designed w/ comfort & style & ample space for your family & friends to relax & unwind. Outdoor enthusiasts will love the zip line from the house to the waterfront, alongside 4 private docks, a boat lift & two sea-doo lifts, making it easy to jump into your boat or sea-doo for a day of adventure. Don't miss out on the fantastic fishing opportunities in the summer, & when winter arrives, the thick ice transforms the lake into a haven for ice fishing & snowmobiling. Located just 15 mins from the 401, hospital, & all essential amenities, & only an hour from the Greater Toronto Area, this property combines convenience w/ the serenity of nature. Set on over half an acre of flat land adorned w/ nature trees, this cottage is more that just a home; it's a lifestyle waiting for you to embrace. Schedule your viewing today & step into your dream retreat! Cottage could be available as a turn-key if price is right. Bunkie/shed w/ lighting & hydro (2022), HWT (2022), water softener (2022), UV System (2022). $400/year for private road maintenance. (id:54662)
RE/MAX West Realty Inc.
412 - 26 Hall Road
Halton Hills, Ontario
Can we get an Amen for this 1+Den! Your prayers have been answered with this bright and oh so spacious boutique beauty. Move in ready and floor-to-ceiling windows means so much natural light and goodbye winter blues! Nearly 950 sq ft of functional living space, freshly painted throughout and new engineered hardwood flooring. Includes laundry, an owned parking space, balcony and tons of storage (plus a locker)! This well managed, meticulously maintained building has a great community and offers private exercise room, sauna, BBQ area, billiards room, party room and workshop all at your fingertips. Perfectly situated on a quiet street - steps to parks, excellent schools, public transit and shopping. Bonus - the Hungry Hollow Ravine Trail System is just a stone's throw away! (id:54662)
Royal LePage Signature Realty
53 Macdonald's Lane
Greater Napanee, Ontario
An amazing 41 acres with 600 ft. of panoramic waterfront to build your dream home on! This land would make an amazing vineyard or a hobby farm. There is a scenic knoll to situate whatever you envision. The waterfront has protection from a small Island off shore with views across Adolphus Reach to the Prince Edward County side. This is a boaters paradise! Clean shoreline and wonderful swimming from the dock. Minutes to the Glenora ferry that runs year round. A great pivotal location with Napanee and Kingston not far away or 10 mins. to downtown Picton on the other side of the ferry. Scenic Lake on the Mountain offers seasonal restaurants and many other venues in the area from wineries, Cider company, breweries as well shops and restaurants. There is an abandoned house and some outbuildings on the property. No one is to enter any buildings as they may be unsafe. By Appointment only! Do not walk on the property without a Real Estate agent. (id:59911)
Chestnut Park Real Estate Limited
0 Smith Street
Quinte West, Ontario
1.6 acre cleared building lot with a 4GPM dug well and road access already installed, imagining and building your dream home is the only next step. Fronting on the south side of Smith Street with south facing views toward Lake Ontario, this lot is perfectly sloped for a Viceroy style, walkout home with plenty of flat back yard for a pool. This quickly developing eastern end of Smith St. (east of Walt St.) is nestled in the Hamlet of Smithfield. Walking distance to Smithfield Public School and perfectly positioned between Brighton and Trenton amenities. Don't hesitate to make your new-build goal a reality this spring, and make your family Feel At Home on Smith St. (id:59911)
Royal LePage Proalliance Realty
Lower - 291 Royal Salisbury Way
Brampton, Ontario
ONLY BSMNT FOR RENT!!! Painted & Renovated Basement Apt With 3 Br, 2 Wr, Ensuite Laundry, With Beautiful Tile Flooring Throughout!! Bright Light Fixtures, 2 Car Parking & Minutes From Hwy 410/Williams Pkwy, Transportation Services, Centennial Mall, Groceries, Rec Center (Century Gardens), Schools, And Much More! Looking For Caring Tenants, & A Great Family Unit!!! Tenants To Pay 50% Utilities Fees & Hot Water Tank Rental. ** Upper/2nd Floor Portion Of House Also For Rent Immediately!!! See Other Listing!!! ** (id:54662)
Exp Realty
436 Labrador Drive
Oshawa, Ontario
This rare 4+1, all-brick 2-story family home in Donevan (A++ established neighbourhood, large trees, quiet street) offers the perfect blend of elegance and functionality. With 3000+sf of living space, you are first welcomed with a large open foyer and spiral staircase that takes you through to a gourmet kitchen with granite countertops and custom cabinets. From the kitchen you can enjoy your favourite shows from the sunken living room or have a private dinner in the combined living room and dining room. This home features a walk out to a sunroom with a hot tub and plenty of windows to unwind and enjoy the beauty of the mature trees and view of professionally landscaped patio and yard. Upstairs has 4 bedrooms, a 4-peice bathroom with soaker tub. The large master suite features a walk-in closet and en suite bathroom. The finished basement boasts a large family room, 3-piece bathroom, an extra bedroom or office space, a pantry and plenty of storage. Additional features include a separate laundry room with ample storage. The professionally landscaped property features a backyard oasis with a two-level interlock back patio with pergola surrounded by flowering trees and shrubs with a large shed with sub panel that can store all your landscaping, gardening and yard tools. The full 2 car garage is currently being used as a workout area with custom rubber flooring and has plenty of storage as well. New furnace in 2022. This exceptional home offers a luxurious and comfortable lifestyle walking distance to schools, all amenities and parks. Don't miss the opportunity to make it your own! (id:59911)
Right At Home Realty
Lot 3 Pawley Place
Caledon, Ontario
Welcome to Eagle's View by Casamorra Homes, an exclusive opportunity to own a true Executive Townhome in Bolton. This hidden gem blends boutique luxury with stunning natural beauty and breathtaking views. Nestled at the crest of the Humber Valley on a court off a court near essential amenities and the town's peaceful charm, this community features elegant 2-storey Executive Boutique Towns that feel like home. Enjoy standard luxury features and finishes a Bolton Town has never seen before including 10ft ceilings on the main floor and 9ft ceilings in the basement and second floor, Vintage hardwood flooring throughout, finished oak veneer stairs including to basement. This unit comes with panoramic views, a walkout basement backing onto the Humber Valley Ravine. Offering 2 years free maintenance and closing June 2026. This is your opportunity of a lifetime to call this special enclave home **EXTRAS** POTL fees for snow removal and landscaping of common areas $289/month (id:54662)
RE/MAX Experts
615 - 2200 John Street
Markham, Ontario
Welcome to Ascot Mansions by Shane Baghai in Thornhill. This Penthouse Unit Featuring 9 Foot Ceilings Was Originally a 3 Bedroom Unit and Now Has The Added Space of a 2 Bedroom + Den (But Can Be Converted Back). Through The Large Wall to Wall Windows Sun Fills 1,375 Square Feet of Living Space and Provides Beautiful West Facing Views and Sunsets. Two Balconies For Your Outdoor Enjoyment and Views Overlooking All the Green Space In The Surrounding Area. Easy Access to Transit With Bus Stop On The Corner, Bayview Glen School District. (id:54662)
Keller Williams Realty Centres
5 Mendys Forest
Aurora, Ontario
Don't Miss This Opportunity To Own The Perfect Detached Home in Prestigious Hill's of St. Andrew's Community * Long Driveway No Sidewalk * Large Corner Lot * Walk Out Basement * Fully Fenced Backyard * Breakfast Area W/O to Large Deck * All Spacious Bedrooms * Bright Sun Filled Exposure * 2 Car Garage * Expansive Windows * Full Chef's Kitchen With Quartz Backsplash + Built In s/s Appliances + Butler's Pantry * Modern Vanities W/ Granite Shower * Hardwood Floors Throughout * Pot Lights in All Key Areas * Primary Bedroom With 4 Pc Spa Like Ensuite & Large Walk-in Closet * Minutes From Prestigious and Top Rated St. Andrew's College and St. Anne's Private Schools + All Primary And Secondary Schools * Steps From Multiple Parks Including Tennis, Basketball, Baseball Diamond, Playgrounds * Close to All Shopping Amenities ***Must See!!! (id:54662)
Homelife Eagle Realty Inc.
652 Princess Street Unit# 732
Kingston, Ontario
This stylish and modern two-bedroom, two-bathroom unit presents a prime turnkey investment opportunity, perfect for young professionals, investors, and parents of Queen’s University students. Currently tenanted until August 2026, the unit is ideally located within walking distance of Queen’s University and Downtown Kingston. The building offers a variety of on-site amenities, including a gym, lounge, bicycle storage, rooftop patio, and more. Inside, the unit features in-suite laundry, stainless steel appliances, a private balcony, an ensuite in the primary bedroom, and sleek contemporary finishes. A dedicated parking spot and storage locker are also included! (id:59911)
Chestnut Park Realty Southwestern Ontario Limited
Chestnut Park Realty Southwestern Ontario Ltd.
701 - 270 Palmdale Drive
Toronto, Ontario
Welcome to this beautifully renovated 2-bedroom, 2-bathroom condo offering the perfect blend of style and function. Featuring updated laminate and vinyl flooring throughout, this spacious unit boasts a modern kitchen complete with a breakfast area, quartz countertops, newer cabinetry, a built-in pantry and stainless steel appliances - including a fridge, stove, and built-in microwave. The sun-filled L-shaped living and dining area opens onto a large, west-facing balcony with stunning unobstructed views. An additional storage room offers versatile space that can easily serve as a home office or cozy den. Down the gallery-style hallway, you'll find two generously sized bedrooms. The primary suite features a walk-in closet, a second double closet and a private 2-piece ensuite. Residents enjoy access to excellent building amenities including an exercise room, sauna, party/meeting room and secure entry system. Located near shopping, transit, restaurants, and with quick access to Highways 401 and 404, this condo offers the ideal blend of space, comfort, and city convenience. All utilities and cable TV are included in the maintenance fees. (id:54662)
Royal LePage Connect Realty
307 - 115 Larchmount Avenue
Toronto, Ontario
Welcome to 115 Larchmount, a new 6-storey boutique residence thoughtfully designed by the acclaimed architecture firm Superkul. Located in the vibrant heart of Leslieville, this purpose-built rental offers an elevated living experience for those who value design, comfort, & community. Enjoy year-round comfort with a state-of-the-art geothermal heating and cooling system, ensuring efficient and eco-friendly temperature control in every season. This exclusive purpose-built rental, built and managed by Hullmark, is perfect for those seeking both style and substance in an intimate setting. The unit features hardwood floors, heated bathroom floors, custom closet built-ins and stainless steel appliances. Residents will appreciate the modern conveniences that make daily living effortless. A dedicated delivery room provides private lockers, including refrigerated spaces for grocery deliveries, ensuring that your packages and perishables are safely stored. For those who prefer to commute by bike, a secure bike locker room is located on the ground floor. The building also features a stunning rooftop terrace with panoramic views of the city, offering the perfect space to relax or entertain. Additionally, a beautifully designed lounge and party room is available for residents to host gatherings or enjoy quiet moments. Every detail has been thoughtfully designed to enhance your living experience! **EXTRAS** Parking is available for $250 / month. This property is a purpose-built rental apartment building. (id:54662)
Realosophy Realty Inc.
111 - 38 Avenue Road
Toronto, Ontario
Luxury and style await at The Prince Arthur, one of Toronto's most exclusive addresses. Newly renovated with no stone left unturned, this spectacular 2-storey townhome offers a rare opportunity in the heart of Yorkville. Expansive open concept main floor is an entertainer's dream with 10 ft ceilings, white oak herringbone floors and designer light fixtures. Striking glass staircase with custom wine storage overlooks spacious dining room. Living room with coffered ceiling, floor-to-ceiling Nero Marquina fireplace and oversized windows. Chef's kitchen featuring 14 ft center island, Subzero refrigerator, Miele appliances, Pro Chef stainless steel sink and custom backsplash. Walk-out to a terrace one can only dream of with 400 sq ft of tranquility in your own private garden overlooking a manicured courtyard. Second floor featuring generously sized primary bedroom with coffered ceiling and walk-in closet with custom built-ins. Ultra-luxurious primary bath with 70" Baden Italy double vanity and Knief freestanding tub. Second bedroom with mirrored recessed ceiling. Steps to cafes, boutiques, restaurants, museums and everything Yorkville has to offer. **EXTRAS** White glove concierge and porter service. 24 hour valet parking and extensive amenities. See feature sheet for further details. (id:54662)
Harvey Kalles Real Estate Ltd.
1115 - 15 Roehampton Avenue
Toronto, Ontario
Modern rental community living in the Heart of Midtown with Limited-Time Offer: One Month Rent-Free. Bringing your net effective rate to $2,973 for a one year lease (Offer subject to change. Terms and conditions apply). Ideally located at Yonge & Eglinton, with direct underground access to the Eglinton TTC subway station. Nestled in one of Toronto's most vibrant and sought-after neighbourhoods, this two bedroom & two bath suite featuring a large balcony offers a split floor plan for functionality, designed for both style and convenience, this elegant suite boasts 9' smooth ceilings, a modern kitchen with quartz countertops & stainless steel appliances, sleek wide plank laminate flooring, and a full-sized in-suite washer & dryer. Enjoy the best of Midtown living, just steps from premier shopping, dining, and entertainment, with EPlace's three-storey retail hub right next door. One of a kind feature, full-time on-site Property Management team and a 6-day/week maintenance team, delivering hotel-inspired white-glove service for a seamless rental experience. Dont miss this rare opportunity to live in a refined, connected, and vibrant community! Building Amenities Include Rooftop Fitness Centre, Party Room, Movie Room, Game Room, Meeting/Study Rooms, Dog Wash, 4 Guest Suites, Library, Barbecue Area. Underground Access to Eglinton TTC station. Parking Available $275/month. (id:54662)
Baker Real Estate Incorporated







