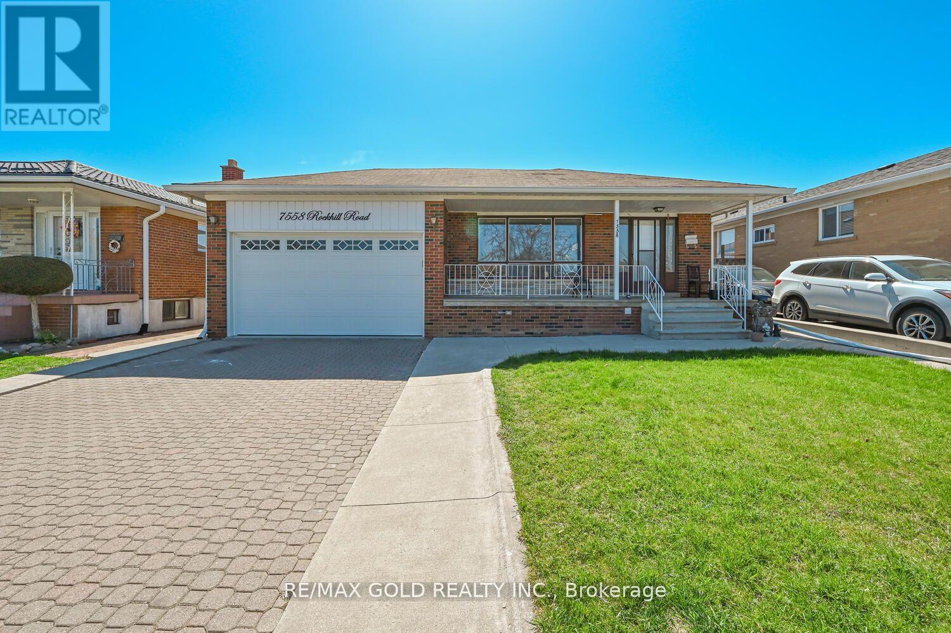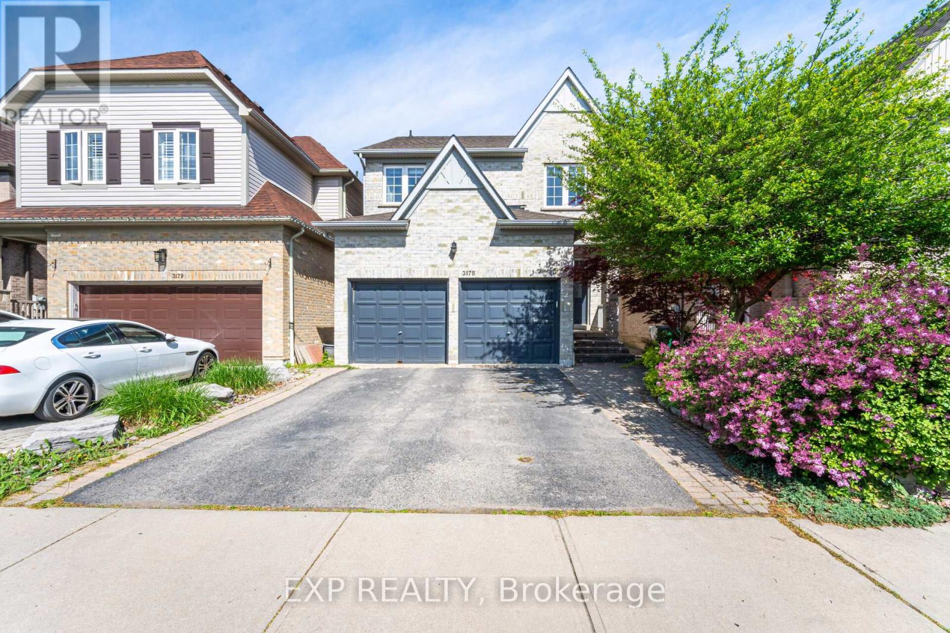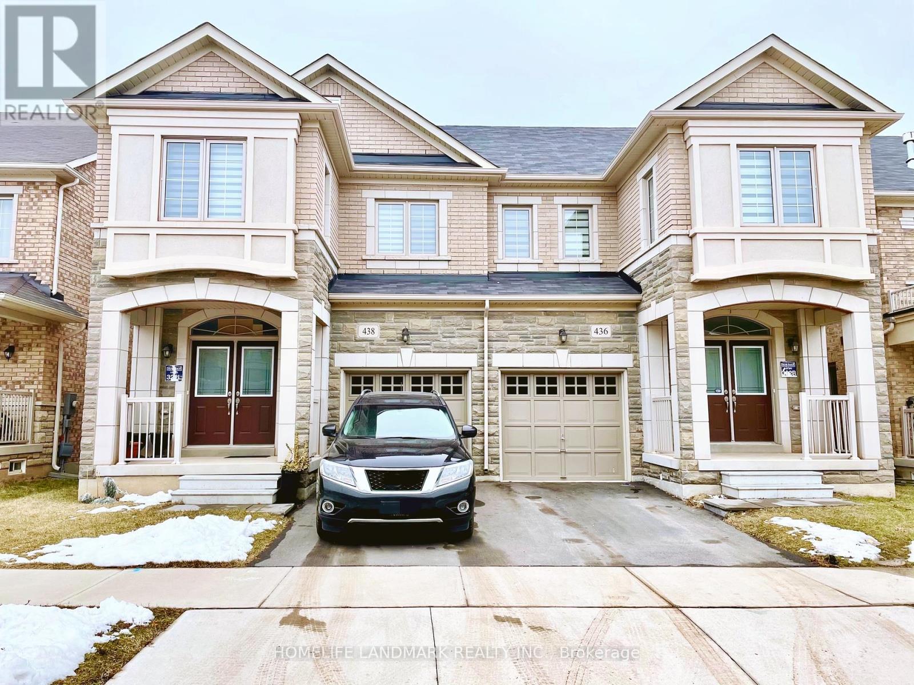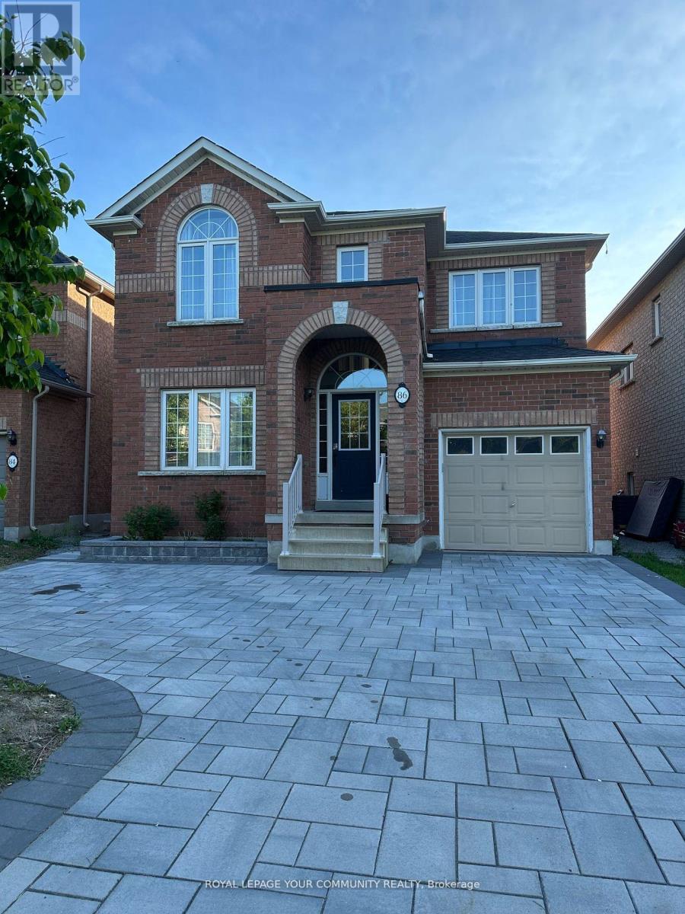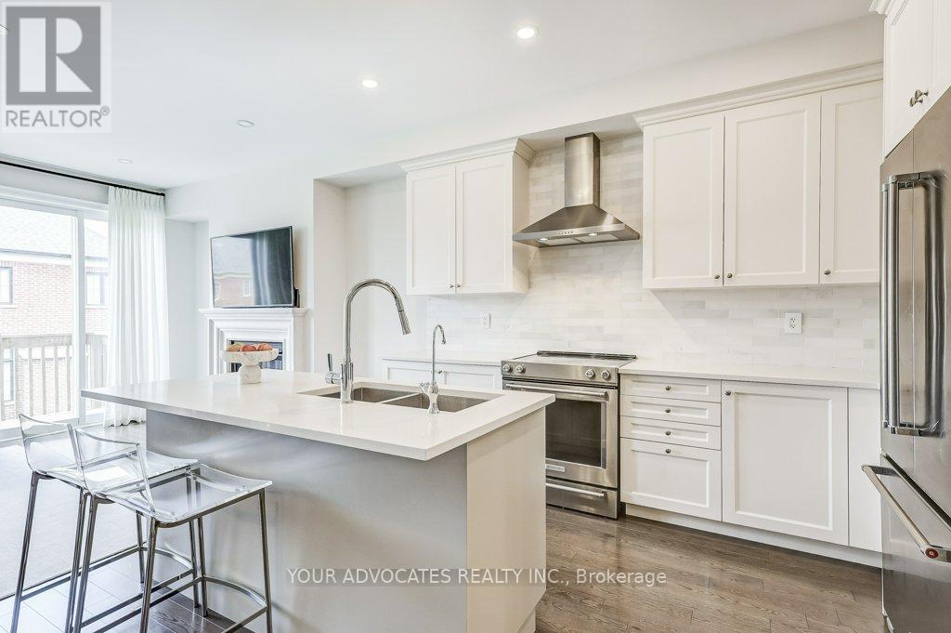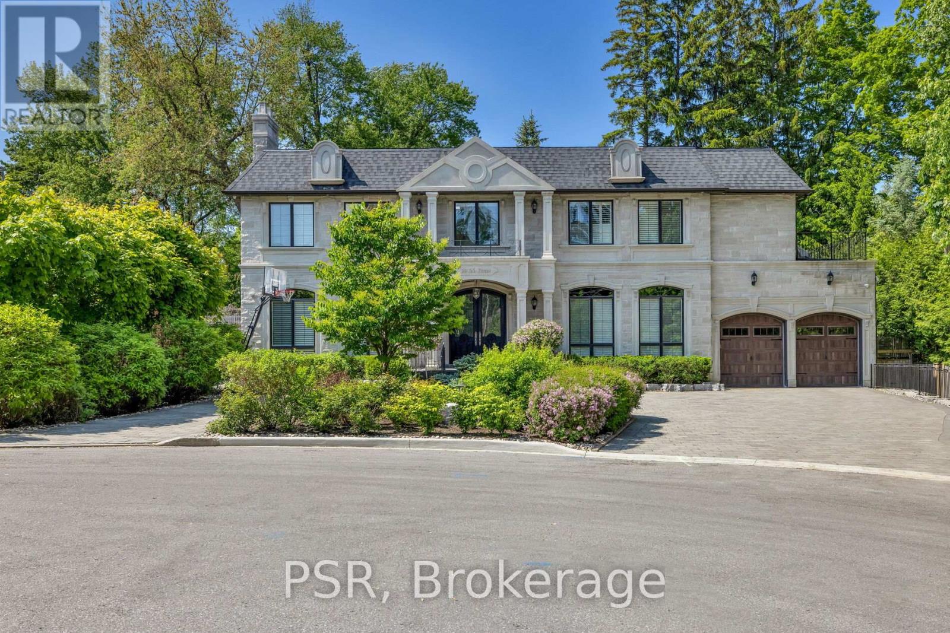0 Shaws Creek
Caledon, Ontario
! Location ! Location !!Attention Builders/Investors!! Secure your very own 18.45 acres of prime land in Caledon, perfectly situated with impressive frontage on Hwy 24. This expansive property offers over 1800 feet frontage with the possibility of multiple accesses and endless possibilities for development, investment , or agricultural uses. It's strategic location ensures high visibility and accessibility making it ideal for residential/commercial ventures or future residential projects. Do not miss out on this rare chance to own a substantial piece of Caledon's thriving landscape-Secure your stake in the future today. VTB AVAILABLE TO QUALIFIED BUYER WITH COMPETITIVE RATE!!. (id:59911)
RE/MAX Millennium Real Estate
7558 Rockhill Road
Mississauga, Ontario
Stunning Detached 3-Bedroom Bungalow on a Premium Lot in Desirable Malton with 2 Set of Basement ( 2 Bedroom Basement with Kitchen and full washroom,Another Separate area in Basemen with kitchen and room and full washroom .Don't miss this exceptional opportunity to own a beautifully upgraded detached bungalow in the sought-after area of Malton. this home boasts an open-concept design with a custom upgraded kitchen, featuring a spacious kitchen island, ample cabinetry, modern backsplash, and elegant pot lights throughout. The property is ideally located with easy access to major highways, public transit, the GO Station, schools, shopping centers, and recreational facilities, making it a convenient choice for families and commuters alike. The fully finished basement offers a separate entrance, adding potential for rental income. With its own fireplace, the large and functional basement is designed to accommodate two separate units, each with its own bathroom and private entrance. The exterior of the property includes an interlocking driveway, a concrete backyard, and a spacious garden area. Enjoy outdoor living with a private patio, covered porch, and a large backyard with convenient access via the garage. (id:59911)
RE/MAX Gold Realty Inc.
10 - 2120 Marine Drive
Oakville, Ontario
Lakeside Living. Over 2,000 sq ft of living space. Beautiful 3+1 Bedroom, 4 Bathroom Townhome For Lease, Just Steps To The Lake & Bronte Village. Updated Luxury Vinyl Throughout bedrooms & ground floor, Gourmet Maple Kitchen With Corian Counters, S.S. Appliances, Under Cab Lighting, W/O To Balcony With Bbq Gas Hook-Up Overlooking Your Perennial Rear Garden. Engineered Cherry Hardwood in Living/Family room, Crown Molding. Freshly painted with Neutral Colors Throughout. Master Retreat With 4Pc Ensuite, Second Front Entry to Lower Level with access to 4th Bedroom + Large Den Area. Extras: Enjoy Lakeside Sunsets At The Water, Or At The Residence Parkette. Nature/Lakefront steps away. Quick access to QEW. All Amenities. Walking Trails. (id:59911)
Royal LePage Real Estate Services Ltd.
3175 Malham Gate
Mississauga, Ontario
Immaculately maintained, open-concept home in the desirable Churchill Meadows community. This smoke- and pet-free residence features stylish upgrades, including new pot lights on the main floor and elegant California shutters throughout. Cathedral ceilings in the dining and breakfast areas create an airy, spacious feel perfect for entertaining.The kitchen offers newly installed pull-out drawers in the lower cabinets for added convenience and organization. The fully fenced backyard is a standout, with mature landscaping that adds character, privacy, and a cozy outdoor space for relaxation or hosting guests.Prime location with easy access to highways 403, 401, and 407. Close to top-rated schools, the Churchill Meadows Community Centre, Sports Park, public transit, Credit Valley Hospital, Erin Mills Town Centre, parks, and trails. This home offers the perfect blend of comfort, style, and convenience. (id:59911)
Exp Realty
210 - 3835 Lake Shore Boulevard W
Toronto, Ontario
Welcome to this delightful 815 sq. ft. 2-bedroom residence in a well-maintained low-rise walk up building. Ideal for those seeking charm, comfort, and convenience, this north-facing unit offers a peaceful retreat with plenty of natural light and a thoughtfully designed layout that maximizes both space and function. The open-concept living and dining areas create a welcoming space for relaxing or entertaining, while the well-sized bedrooms provide ample closet space and flexibility-perfect for working from home, hosting guests, or simply enjoying your own sanctuary. The unit includes an updated 4-piece bathroom with a full-sized tub/shower, offering both comfort and practicality for everyday living. A shared laundry room is conveniently located just steps away on the same floor easily accessible without intruding on your quiet enjoyment of the space. Secure underground parking is included, with additional guest parking available. Residents also benefit from dedicated bike storage and six EV charging stations in the garage, catering to both convenience and sustainability. Set in a prime location close to public transit, shopping, restaurants, and beautiful parks, this property offers an excellent lifestyle opportunity. And with Lake Ontario just a short walk away, you can enjoy waterfront paths, green spaces, and scenic views anytime you please. Whether you're a first-time buyer, downsizing, or smart investor, this unit represents great value in a vibrant and connected neighbourhood. (id:59911)
Royal LePage Terrequity Sw Realty
1148 Zimmerman Crescent
Milton, Ontario
Stunning Fully Upgraded 4 Bedroom SMART HOME | Double Garage | Oversized Lot | Premium End Unit Welcome to this beautifully renovated detached home nestled on a quiet, family-friendly street a true gem offering comfort, style, and functionality. Sitting on an oversized lot, this 4- bedroom, 3-bathroom home features a double garage and a private entertainers backyard with a large deck and a covered outdoor bar, perfect for hosting family and friends. The exterior has been professionally refinished with luxurious stucco and quartzite stone, giving the home exceptional curb appeal. Step inside to a thoughtfully upgraded interior featuring 32 large format porcelain tile, engineered oak hardwood flooring, and Wi-Fi smart in-floor heating. The main level boasts elegant hardwood floors in the living and formal dining areas, along with an eat-in kitchen outfitted with stainless steel appliances and direct access to the backyard. Major recent upgrades include: New roof (2023), stucco and quartzite stone exterior finish, Polyaspartic coating on garage and porch (2023), Fully insulated single garage door, Finished garage, Completely renovated bathroom, Smart Wi-Fi hardwired smoke & CO detectors, High- efficiency 2-stage furnace, 2HP A/C compressor & tankless water heater (2023). All Owned nothing is rented. Updated doors and window framing (2023) Enjoy the convenience of main floor laundry and a spacious layout ideal for families or entertaining. Located close to top-rated schools, plazas, parks, and community centers, this home checks all the boxes for modern suburban living! (id:59911)
Century 21 Innovative Realty Inc.
438 George Ryan Avenue
Oakville, Ontario
Luxurious Semi-Detached In High Demand Oakville. Double-Door Entrance,New Flooring On The Second Floor ! 4 Bedrooms, 3 Washrooms With 9-Ft Ceiling On Main Floor, Open Concept Kitchen. Walkout Deck From Kitchen. Solid Oakwood Stairs , Master Bdrm With Walk-In Closet & Ensuite. Main Floor Laundry, Access From Garage ,New Fenced Backyard, Walk To School, Shoppers, Parks And Much More. Easy Access To Hwys Qew, 401/403/407 And Go Transit. (id:59911)
Homelife Landmark Realty Inc.
86 Beare Trail
Newmarket, Ontario
Prime Location In The Heart Of Newmarket!!** Full Newly Renovated!Bright Sun Filled Detached Home Situated In A Family Friendly Neighbourhood Featuring 4 Large Bedrooms, Separate Living/Family Room With Gas Fireplace, Eat-In Kitchen, Large Breakfast Area W/O To Backyard, Master With 5 Pcs Ensuite, Close To All Amenities: Public Transit, Shopping Centres, Upper Canada Mall, Restaurants,Schools, Parks & More!!!! (id:59911)
Royal LePage Your Community Realty
60 Drizzel Crescent
Richmond Hill, Ontario
Welcome to 60 Drizzel Crescent, this stunning freehold townhome located in the desirable Oak RidgesCommunity of Richmond Hill. This home features hardwood flooring throughout, quartz countertops, second-floor laundry room, finished walk-out basement, complete with a 3-piece bathroom, offers potential for a rental unit or additional living space. Direct access to the backyard through the garage, three spacious bedrooms. This home is perfect for families, first-time buyers, or those looking to downsize. Don't miss out on this exceptional property in a prime location. (id:59911)
Your Advocates Realty Inc.
413 Coventry Hill Trail
Newmarket, Ontario
Exceptional home in one of the area's most prestigious neighbourhoods, set on a private ravine lot over half an acre. Thoughtfully renovated with timeless elegance, featuring hardwood floors throughout, 10-foot coffered ceilings, and expansive windows that fill the space with natural light. The chefs kitchen offers custom cabinetry and premium stainless steel appliances, seamlessly connecting to formal and casual living areas. A fully finished basement includes a private 2-bedroom in-law suite with separate entrance and laundry. Additional features include central air, central vacuum, irrigation system, modern mechanicals, and top-tier appliances. A rare opportunity offering luxury, privacy, and versatility. (id:59911)
RE/MAX Hallmark Realty Ltd.
5 William Kane Court
East Gwillimbury, Ontario
** Rare Gem with Potential Walkout Basement! Location, Luxury & Lifestyle All in One! Nestled in a child-safe court on an extra deep lot with no sidewalk, this rarely available home is a must-see! Featuring 9-ft smooth ceilings, upgraded hardwood floors, elegant pot lights, and a chefs dream kitchen with a stunning backsplash, center island & premium finishes. Primary Suite: Your private retreat with a spa-like 5-pc ensuite, frameless glass shower, and freestanding tub perfect for relaxation! Bonus: The potential walkout basement offers endless possibilities income potential, in-law suite, or extra living space! Prime Location: 10 min to Hwy 404 Close to Upper Canada Mall, GO Station, Costco & Walmart? Near top-rated schools, parks & more! Don't miss this rare opportunity! Schedule your showing today! (id:59911)
RE/MAX President Realty
22 Ida Street
Markham, Ontario
Welcome To 22 Ida A Custom-Built, French Chateau-Inspired Estate That Stands As A True Masterpiece Of Craftsmanship And Timeless Elegance, Nestled On A Prized Corner Lot In A Quiet Cul-De-Sac Embraced By Mature Trees. Spanning More Than 6,700 Sqft Of Finished Living Space,This Home Offers An Unparalleled Blend Of Sophisticated Design & Modern Comfort. Step Inside To Discover 5 Spacious Bedrooms & 7 Opulent Bathrooms, With Exquisite Hardwood & Marble Flooring Throughout. The Grand Spiral Staircase With Wrought Iron Detailing Sets The Tone For The Refined Interiors, Complemented By Full Panelled Library, Intricate Crown Mouldings, & Four Fireplaces. Designed For The Most Discerning Chef, The Gourmet Kitchen Is Equipped With Top-Of-The-Line Wolf & SubZero Appliances, Custom Cabinetry, & An Oversized Island, Perfect For Entertaining. The Primary Suite Is A True Retreat, Boasting A Walk-In Closet & A Spa-InspiredEnsuite. This Extraordinary Residence Is A Rare Offering, Blending Timeless Luxury With Modern Convenience In An Unbeatable Setting. Extras Additional Standout Features Include A Glass-Enclosed Wine Cellar, Nanny Quarters, A Sophisticated Bar, A Private Home Theatre, AndMore. The Exterior Showcases The Beauty Of Natural Louisiana Stone, Enhancing The Homes Grand Presence. (id:59911)
Psr

