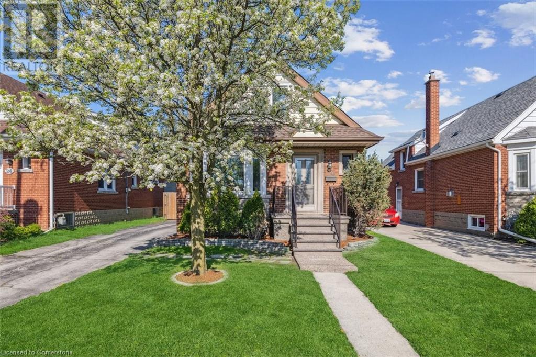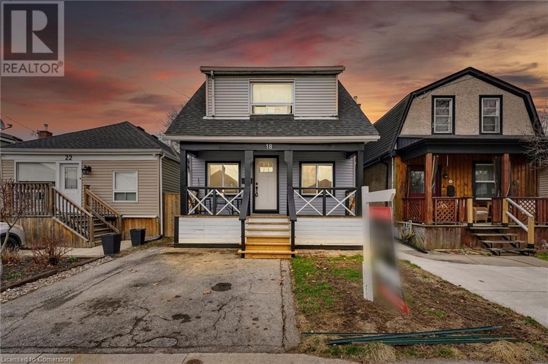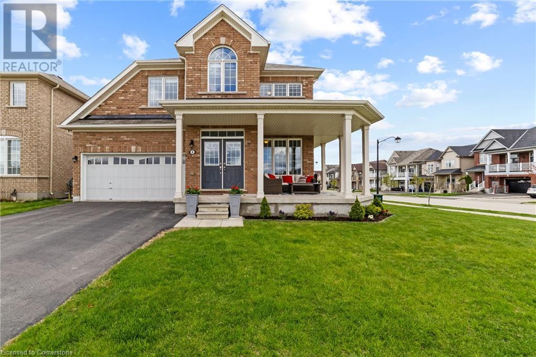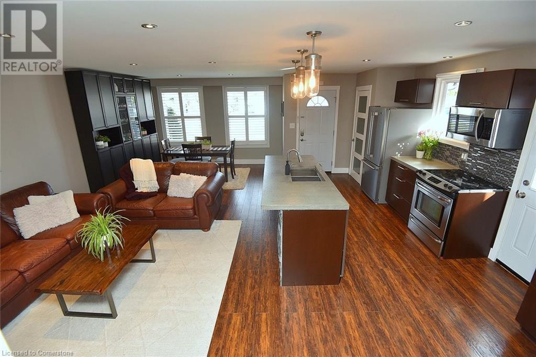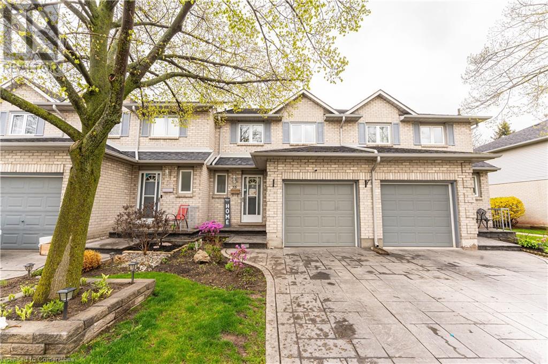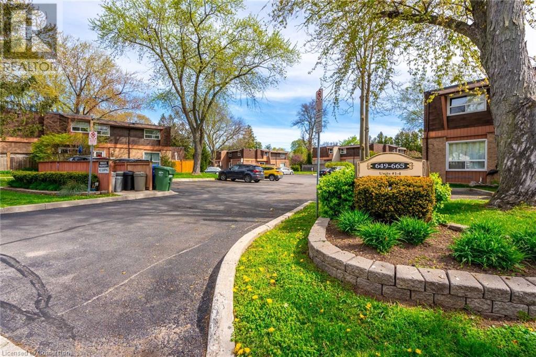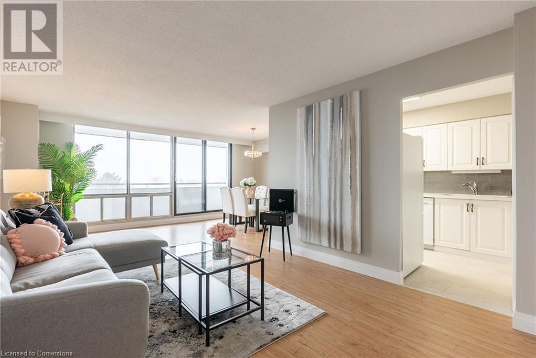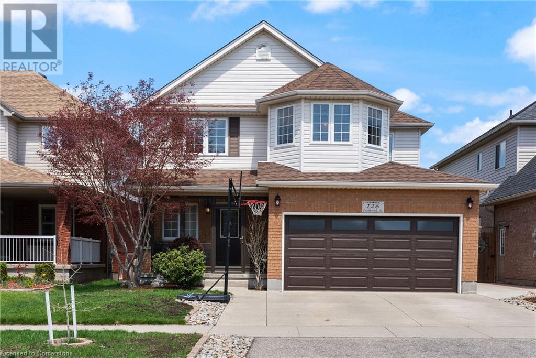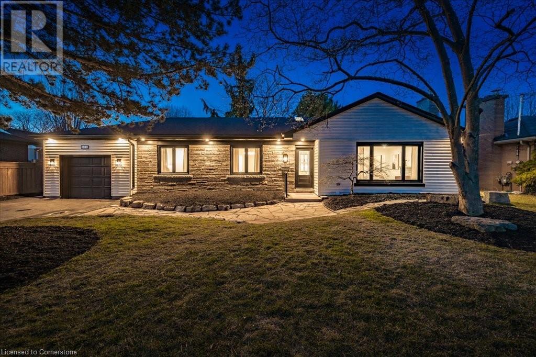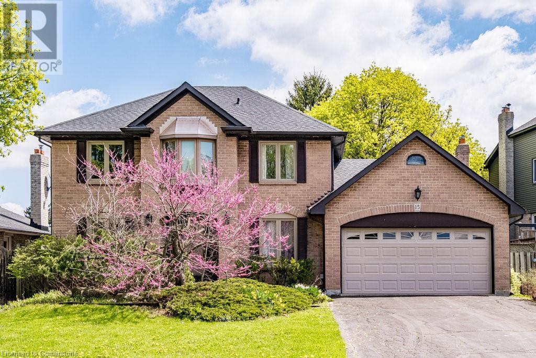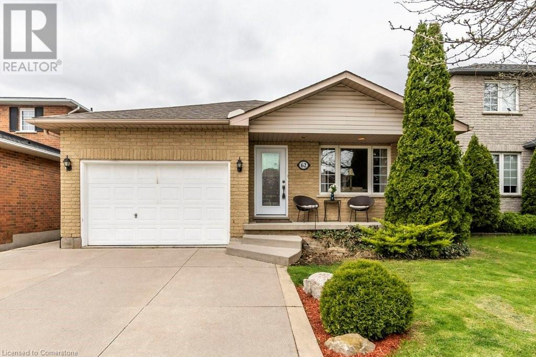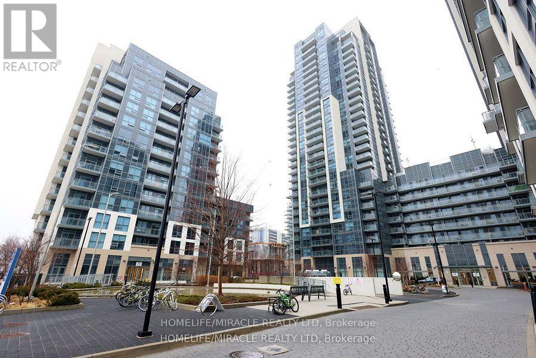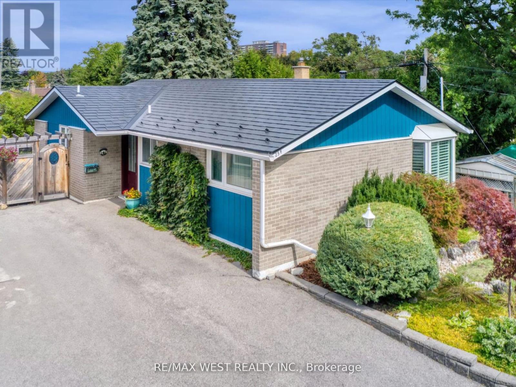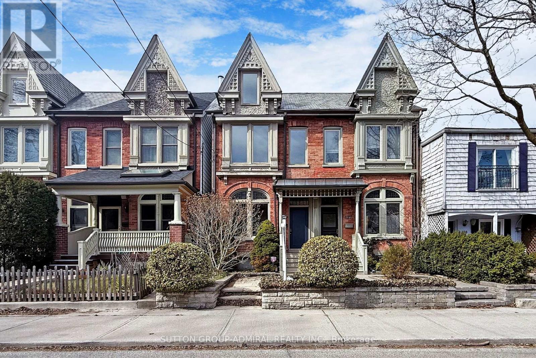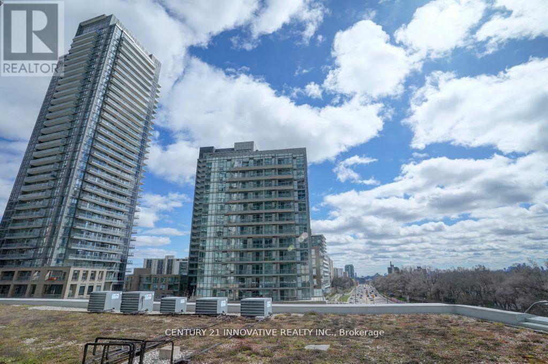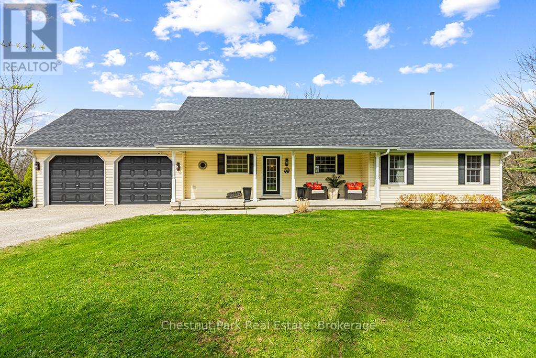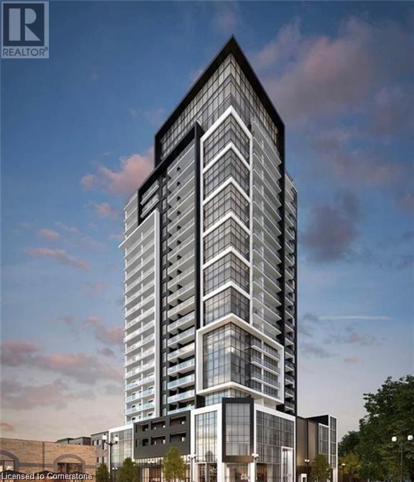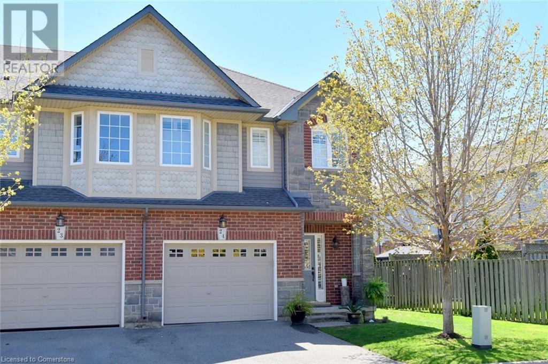196 Longboat Run West
Brantford, Ontario
Stunning Losani Home in Sought-After Brant West – A Must-See! Welcome to 196 Longboat Run West, nestled in the heart of Brant West—a thriving, family-friendly community crafted by the renowned Losani Homes. This Woodside Traditional model seamlessly blends elegance with everyday comfort, making it the perfect sanctuary for your growing family. Step inside and be captivated by the spacious, light-filled main level, adorned with luxurious upgrades exceeding $50k. From gleaming floors to stately oak stairs, every detail exudes quality craftsmanship. The open-concept layout, soaring ceilings, and expansive oversized windows invite an abundance of natural light, creating a warm and inviting atmosphere. The gourmet kitchen is a dream for any home chef, featuring premium stainless steel appliances, an undermount double sink, ample counter space, sleek cabinetry, and a generous sized walk-in butler pantry—all designed for both function and style. Huge sliding doors lead to a private backyard, ready to be transformed into your personal outdoor oasis! Upstairs, discover four spacious bedrooms, each designed for ultimate comfort. The primary suite is a retreat of its own, complete with a walk-in closet and a spa-inspired 5-piece ensuite featuring high-end finishes. Two additional 4-piece bathrooms provide convenience, with two bedrooms sharing a Jack-and-Jill design—perfect for kids or guests! Ideally located in one of Brantford’s most desirable areas, this home offers easy access to picturesque rolling hills, the Trans Canada Trail, top-rated schools, parks, shopping, universities, and all essential amenities - Plus, brand-new sports fields and a state of the art community centre being built, enhancing the lifestyle and recreation options. A short drive takes you straight to Brantford’s vibrant downtown core. Don’t miss your chance to own this exquisite Losani home—where luxury, style, and convenience come together seamlessly. Book your private tour today! (id:59911)
Right At Home Realty
21 Atessa Drive Drive Unit# 10
Hamilton, Ontario
Welcome to Unit #10 - 21 Atessa Drive, Hamilton! This spacious and beautifully designed end-unit townhome offers over 2,100 sq. ft. of finished living space and a unique side yard, providing extra outdoor space for your enjoyment. With 3 bedrooms and 4 bathrooms, this home is perfect for families or those who love to entertain. The main floor boasts an open-concept layout with tall ceilings, creating a bright and inviting space. The living room flows effortlessly into the dining room and kitchen, making it ideal for gatherings. The main floor also features a powder room for convenience and easy access to the backyard through patio doors, offering seamless indoor-to-outdoor living. Upstairs, you’ll find two generously sized bedrooms, plus a very spacious primary bedroom with an ensuite bathroom and a walk-in closet. The second floor also includes a large walk-in laundry room, adding extra functionality to this well-designed space. The fully finished basement offers even more value, featuring a fourth bathroom and an open-concept area that can be customized to suit your needs—whether it’s a recreation room, home gym, or additional storage. Step outside to enjoy a fully fenced backyard with a bonus side yard, providing ample room for outdoor activities, gardening, or simply relaxing in a private setting. Conveniently located close to major highways, shopping centers, and parks, this home offers the perfect blend of comfort and accessibility. Don’t miss out on this exceptional opportunity—book your private showing today! (id:59911)
Keller Williams Complete Realty
20 Buchanan Street
Hamilton, Ontario
Situated in the highly coveted Centremount neighbourhood, this beautiful 1.5-story home blends timeless character with stylish updates. From the moment you arrive, the curb appeal is unmistakable—with a brand-new front porch and railing. Inside, hardwood flooring flows throughout the home, and a cozy gas fireplace anchors the front family room, creating a warm, inviting space to gather. The kitchen has been updated and features crown moulding, a new sink, newer appliances and plenty of cabinet space. A large rear addition adds to the open-concept dining, with access to the yard. The home features three well-appointed bedrooms and two full bathrooms, offering comfort and function for growing families or guests. Newer windows throughout allows for fresh air and brightly lit living. The basement includes a separate entrance, offering great potential for an in-law suite or additional quarters. Outdoors, enjoy not one but two seating areas, perfect for entertaining or unwinding. The deep, private yard is fully fenced with newer materials and includes a moveable gate—ideal for storing trailers, boats, or extra vehicles. With over 2200 square feet of total living space, this home is deceivingly large! Don't miss your chance to own this unique gem! (id:59911)
Royal LePage State Realty
18 Allandale Street
Hamilton, Ontario
Calling all first time buyers and those willing to put in a little sweat equity! This beautiful 3 bed 2 bath two Storey home located in a very quiet corner of the favorable neighbourhood of Crown Point has been freshly painted and updated to your liking. The large living room is complimented by a dining area to your right as you enter the front door which could be doubled as an extra large living room space. The spacious eat in kitchen has enough cabinet space for the avid chef. SS fridge and stove with tile through the kitchen as well as a laundry area, a bedroom and a 2-piece bathroom make main floor and great living space for your family. The upstairs includes two more spacious rooms and 4 piece bathroom. The basement has a ton of room and is a great storage area. Recent updates include new front porch, 2 new windows in the front living room, brand new front door, newer patio door, 5 brand new interior doors, new paint and trim. Furnace and A/C are 2015. This family friendly neighborhood is a 10 minute walk to Center mall, with all amenities in walking distance. LCBO, Canadian tire, Dollarama, Walmart, gym, banks and as well a ton of restaurants. Everything you need is in walking distance, no car needed.. The Redhill valley parkway and the QEW are minutes away for commuters a like. Take advantage of this affordable space in on amazing street where most homes are owned not rented. This entry level home won't last long. Book your showing today, you won’t be disappointed. (id:59911)
Michael St. Jean Realty Inc.
301 Squire Crescent Crescent
Oakville, Ontario
This Energy Starrated 3-bedroom, 4-bath modern home offers contemporary living in a prime Oakville location just minutes from the new hospital, GO Station, Sheridan College, major highways (403/407/QEW), and top-tier shopping. Designed as part of the master-planned Livable Oakville community, this stylish townhome features 9' ceilings on all levels, a walk-out basement with separate entrance, two balconies, a deck, and full bathrooms on every floor. Enjoy upgraded 7.25 laminate flooring, solid wood stairs, Jeld-Wen windows, and a modern kitchen with granite countertops, custom backsplash, soft-close cabinets, and a large centre island. Additional highlights include stainless steel appliances, upper-level laundry, tankless water heater, HRV system, and a double-door front entry with interior access to the garage. The spacious primary suite features an upgraded double vanity and frameless glass shower. Comes with a full, transferable Tarion Warranty for peace of mind. (id:59911)
RE/MAX Escarpment Realty Inc.
4 Tinlin Drive
Binbrook, Ontario
Welcome to this beautifully maintained and charming 4 bedroom, 3 bathroom home, ideally located on a spacious corner lot with a classic wrap-around porch, perfect for enjoying your morning coffee or relaxing evenings. From the moment you arrive, the striking double front door entry sets the tone for the warm and inviting interior. Step inside to discover a bright, open concept main floor, neutrally painted throughout and designed for modern family living. Stylish laminate flooring flows seamlessly across the main level, where you'll find a versatile dining room that can serve as a secondary family room or play area, and features a dedicated office, ideal for working from home or managing busy schedules. The heart of the home is the sleek, contemporary kitchen, featuring gorgeous recently installed quartz countertops (Feb 2025), a walk-in pantry, and a built-in coffee nook. Large sliding glass doors off the kitchen lead to a spacious, unspoiled backyard, a blank canvas with endless potential for outdoor entertaining or gardening. Interior access off the kitchen to a two-car garage adds everyday convenience. Upstairs, you'll find plush, newly installed carpeting (April 2025) and four generously sized bedrooms, offering comfort and privacy for the whole family. Master bedroom is spacious and features two walk-in closets and an abundantly sized ensuite with soaker tub, double sinks, separate shower. Located close to schools, parks, and shopping, this home combines comfort, functionality, and location, all in one beautiful package. Over 1200+ sq.ft of unfinished basement. Don't miss your chance to own this exceptional family home in one of the area's most sought-after communities! (id:59911)
Royal LePage State Realty
12575 Weston Road
King, Ontario
House had been totally under extensive renovation from top to the bottom inside with the permit with city's inspection, total of 2984 sqft main floor and 2613 sqft of finished basement. From insulation/wiring/drain, plumbing, floor, Entrance doors, roof, Brand new 5x4' Elevator for you /elder convenience in the house. Finished walked out and walked up (2 exits) bsmt with open concept with new full kitchen, Two family room with Two fireplaces on main and bsmt, Electric Roll down steel door outside of walk out door for bsmt extra security. gym, large storage / utility room. Wheel chair accessible washroom in the bsmt. Large Island in the kitchen, wet bar with cabinet and pop / wine cooler. They are too many items to mention here, please see attachment for list of new items and renovations. Lovely location with wonderful view of green and trees. New kitchen and new sets of S.S. appliances in the bsmt for in-law. very privet back/ front yard. Enjoy seeing turkey/ birds. cottage look yard and feel. Basement has the potential to use for entertainment or add 2 bedrooms with minimal cost for rental options. **EXTRAS** House appraisal Report available for potential buyer to review. All appliance, two sets of fridges, two s.s stoves (One natural gas professional 48' stove and one S.S. electrical stove in the bsmt) 2 D/W. water softener, UV & water filter. (id:59911)
Homelife/bayview Realty Inc.
614 Upper Paradise Road
Hamilton, Ontario
Step inside this beautifully updated home and enjoy the bright and spacious open-concept main level, with plenty of space for both dining and living room areas alongside the kitchen, which features a large island and stainless steel appliances (including a built-in dishwasher, microwave, and wine fridge). It has rich laminate flooring, custom built-in cabinetry (2023), and Cali shutters (2020). Upstairs, you’ll find 3 bedrooms and a modern 4-piece bathroom (updated in 2023). The primary bedroom opens directly onto the rear deck through patio doors. Down a level, you’ll find a spacious and versatile rec room, a generously sized three-piece bathroom, and an additional bedroom — ideal for guests or a home office. Continue to the final level of this back-split and you’ll find the basement with multiple rooms for laundry and ample storage space. Other updates include: main floor potlights and pendant lighting over island, doors & baseboards, owned tankless water heater, vinyl windows, furnace and A/C. This home offers space, style, and flexibility on every level—don’t miss your chance to make it yours! (id:59911)
Chase Realty Inc.
1 Royalwood Court Unit# 55
Hamilton, Ontario
Welcome to 1 Royalwood Court unit #55, an impeccably maintained family home nestled in one of Stoney Creek's most sought-after neighbourhoods. This beautiful property offers the perfect blend of comfort, style, and convenience, making it ideal for growing families and those looking to enjoy a peaceful yet vibrant community. Situated in a prime Stoney Creek location, this home offers easy access to major highways, shopping, dining, schools, and parks. With 1348sq ft above ground, and an additional 400sq ft of finished basement space (2025) the home boasts an expansive layout, providing plenty of space for family living and entertaining with tons of natural light. The home also includes an attached garage with space for 1 vehicle, plus additional parking in the driveway. Don't miss this incredible opportunity to own an amazing home in a prime location (id:59911)
RE/MAX Escarpment Realty Inc.
657 Francis Road Unit# 3
Burlington, Ontario
A fantastic opportunity awaits first-time homebuyers or investors, with this 3-bedroom townhouse offering approx. 1,300 sq ft of living space. The spacious, open-concept layout includes 2 bathrooms and a finished basement. The private and quiet patio extends from the dining area. Just minutes from downtown Burlington, Mapleview Shopping Centre, restaurants, Hospital, and parks. Close to the lake, and providing easy access to highways, this home offers both convenience and comfort (id:59911)
RE/MAX Escarpment Realty Inc.
50 Murray Street W Unit# 201
Hamilton, Ontario
Immaculate executive 2 bedroom + solarium in the award-winning Witton Lofts. Luxurious and well-appointed, thoughtful design with tasteful upgrades, built ins and finishes throughout. This open concept living space with 10 foot ceilings will win you over at Hello. West facing floor to ceiling glazing makes a light welcoming space. The entertainer's kitchen boasts Caesarstone counters and island, stylish cabinetry, stainless steel undermount sink, stainless steel appliances including gas stove. A pantry cabinet system is a miraculous use of space—just one of the thoughtful storage solutions throughout! Scraped hardwood flooring, pot lighting and tasteful neutral decor are hallmarks of this immaculate space. The solarium or enclosed balcony offers a variety of uses. Accessible through glass exterior patio doors, this space can be kept at a different temperature and atmosphere than the unit on the whole. Full bath, second bedroom or home office, in suite laundry, locker, convenient condominium backdoor access (no need to ride an elevator to easily access the unit) and off-street parking round out this terrific offering. This well-maintained condominium is situated steps to the West Harbour GO station, Bayfront Park, and waterfront trails. Shops, restaurants and all downtown amenities are a short walk away. A super place to call home! (id:59911)
Judy Marsales Real Estate Ltd.
13 Lorimer Street
Fonthill, Ontario
Welcome Home to 13 Lorimer. Fabulous Living in Fonthill! Nestled in a beautiful, tree-lined and family-friendly neighbourhood, this charming home is just a short walk to town, top-rated schools, and convenient shopping. Step into a spacious, updated eat-in kitchen that flows seamlessly into a stunning living room, where oversized windows offer serene views of the meticulously landscaped and private backyard oasis. The main level features 3 bedrooms, including a primary suite with garden doors leading to a private deck your perfect morning retreat. An updated 3-piece bathroom adds comfort and style. The fully finished lower level is designed for entertaining or extended family living, with a cozy family room featuring a gas fireplace, a full 3-piece bathroom - easily adaptable into an in-law suite. UPDATES: Owned Water Softener, Double Doors, Master Patio Doors, Sump Pump, Finished Garage, New Pine Flooring, Bay Window (Small Room), Original Hardwood Flooring, 2021 Kitchen, Roof (10+ Years), Crown Moulding, Bay Windows, Newer Tiled Walk-In Shower, Washer, Dryer, Dishwasher, 2011 Furnace, New Washer, Rental Hot Water Tank, Central Vacuum (1 Year), Ample Storage, Bright Laundry Room, Gas Deck Hookup. (id:59911)
RE/MAX Garden City Realty Inc.
2055 Upper Middle Road Unit# 306
Burlington, Ontario
SOUTHERN VIEWS- Condo living awaits in this spacious 2-bedroom, 2-bathroom unit with breathtaking southern views! Recently updated, this home features a modern kitchen, renovated bathrooms, built-in cabinetry in the living room and bedroom, and fresh paint throughout. Enjoy a bright, open-concept layout perfect for relaxing or entertaining. Large windows flood the space with natural light, showcasing the stunning views. Conveniently located just steps from shopping and minutes to highways, this home offers the perfect blend of comfort and accessibility. (id:59911)
RE/MAX Escarpment Realty Inc.
126 Cranbrook Street
Kitchener, Ontario
If space, location, and lifestyle are on your checklist — this one nails it. Make the Smart Move and Welcome to Your Dream Family Home in Doon South! Nestled in one of Kitchener’s most sought-after family-friendly neighbourhoods, this stunning 2-storey home offers the perfect blend of comfort, space, and convenience. You’ll love being surrounded by top-rated schools, scenic walking trails, golf courses, and easy access to highway 401. Step inside to discover 3+1 spacious bedrooms and 4 bathrooms, thoughtfully designed for a growing family. The finished basement provides even more living space—perfect for a playroom, home office, or cozy nights by the fire with a drink. Enjoy summer days on the deck in the large backyard, ideal for kids, pets, or weekend BBQs. Whether you’re entertaining guests or enjoying quiet family time, this home has it all. Don’t miss your chance to plant roots in a vibrant, welcoming community that truly has everything a family needs. (id:59911)
Royal LePage State Realty
43 Page Street
St. Catharines, Ontario
This detached home in St. Catharines is the afforadable starter you've been looking for! Extensively renovated in 2020, with a fenced yard, large back deck, and plenty of parking. As you step into the home, you'll notice the modern finishes, hardwood flooring, and inviting open layout. The kitchen is the star of the show, with white cabinetry, quartz countertops, gold hardware, and breakfast bar. The dining and living room both feature large windows facing the front porch, and the living room includes a stone feature wall with electric fireplace. Towards the back of the home, you'll find two spacious bedrooms, and a modern 4-pc bathroom. At the very back, you'll find a super functional laundry/mud room. Easily access the side door to the driveway, basement, or the back deck from this room! With plenty of storage here a coat closet, and sliding doors to the deck, you may find you don't even need to use your front entry. Upstairs, the loft functions as a primary bedroom with enough room for a small home office! Headed outside, the backyard gives you everything you could ask for in a little house. Plenty of space for gardens, grass for kids and pets to play. The basement remains unfinished, providing exceptional room for storage. For a small house, this one packs a punch! (id:59911)
Keller Williams Edge Realty
115 Shoreview Place Unit# 9
Stoney Creek, Ontario
Welcome to coastal-inspired living in beautiful Stoney Creek! Nestled in a quiet, upscale lakefront community, this stunning 4 bedroom 3 storey townhome offers the perfect blend of modern style and natural tranquility. Featuring 9-ft ceilings, sleek finishes, and an open-concept layout, this bright and airy home includes a private walk-out patio—ideal for morning coffee or evening relaxation. The kitchen boasts stainless steel appliances, quartz countertops, and a spacious island open to Great Room with walk out to 2nd patio with view of lake, perfect for entertaining. Easy highway access and just steps to the waterfront trail and beach, this is lakeside living at its finest. Ideal for first-time buyers, downsizers, or investors—don’t miss this opportunity! (id:59911)
Royal LePage Burloak Real Estate Services
869 Condor Drive
Burlington, Ontario
Welcome to 869 Condor Drive! A stunning bungalow nestled in the highly sought-after Birdland neighborhood of Aldershot. This beautifully renovated home blends modern living with functional design. Situated on a spacious, mature lot moments from LaSalle Park, Burlington Golf & Country Club, top-rated schools, shopping, dining, and the GO station, this home truly has it all. The bright, open-concept main foor features a welcoming living and dining area, perfect for both entertaining and relaxing with family. The kitchen is a true standout, showcasing solid wood cabinetry, sleek quartz countertops, stainless steel appliances, and a large island ideal for meal prep or casual dining. The dining area opens up to a deck that overlooks the lush, private backyard a peaceful retreat for outdoor enjoyment. The main floor also offers two generously-sized bedrooms and two bathrooms, including a spa-like 5-piece ensuite with a walk-in closet, providing an added touch of luxury. The fully finished lower level provides additional living space, featuring private access via the back door, offering nanny suite potential. This level includes two more bedrooms and a large rec area, perfect for hosting guests or relaxing. A wet bar, fireplace, and newly installed hardwood floors add to the ambiance. The lower level also features a gorgeous 3-piece bathroom, full-sized laundry room, plus ample storage space. Thoughtfully updated throughout, this home boasts numerous upgrades, including newer hardwood flooring, doors, hardware, lighting, windows, waterproofing, updated electrical wiring, and quartz countertops throughout. Freshly painted and completely renovated, its a true move- in-ready gem. The double driveway offers plenty of parking for you and your guests. Don't miss the opportunity to make this exquisite home yours- offering the perfect combination of modern updates and a prime location. This is an outstanding property in one of the most desirable areas of South Burlington (id:59911)
RE/MAX Escarpment Realty Inc.
15 Onondaga Drive
Ancaster, Ontario
Welcome to 15 Onondaga Drive, a beautifully maintained two-storey home in a quiet, family-friendly Ancaster neighbourhood. With over 2,400 sq ft of living space plus an additional 1,000 sq ft in the finished basement, this 4-bedroom, 3-bathroom home offers generous space for family living and entertaining. The main floor features a bright living room with a cozy gas fireplace, a spacious kitchen and dining area, and large windows that fill the home with natural light. The upper level includes a large primary bedroom with a private ensuite and three additional bedrooms. The finished basement offers flexible space for a rec room, gym, or office. Enjoy a private backyard surrounded by mature trees. Conveniently located near Meadowlands shopping, conservation trails, and with easy access to the LINC and Hwy 403. Zoned for Ancaster Meadow Elementary and Ancaster High School, both highly regarded in the HWDSB. A perfect blend of comfort, location, and lifestyle. (id:59911)
Coldwell Banker Community Professionals
62 Spadara Drive
Hamilton, Ontario
Welcome to this gorgeous 4 level backsplit in a highly desirable West Mountain neighbourhood of Falkirk East. You will be sure to enjoy the very spacious and open concept design of the main living area including Living room, dining room and kitchen with plenty of cabinets and quartz countertop, ideal for entertaining family and friends. The upper level boasts three bright bedrooms with the primary bedroom allowing access to the backyard with deck with newer Hot tub. The main bathroom is a good size and offers a double sink vanity with tasteful marble top. Go down a few steps to find a large family room/office, a cozy place to curl up and watch a movie or spend time with the kids. Another 3-piece bathroom and bedroom finishes off the level before you go down a few more stairs to the unfinished very spacious basement just waiting for you to make it your own. There is over 2600 Sq/Ft of living space in total. This property also offers an over sized attached garage with inside entry and concrete driveway. Located in an ideal area close to good schools, shopping, parks and Highway access. This is truly a must-see home. Book your appointment today. (id:59911)
RE/MAX Escarpment Realty Inc.
27 Rachel Drive Unit# 31
Stoney Creek, Ontario
Stunning freehold end-unit 3-Storey, 3 Bed, 2 Bath townhome built in 2022. Featuring hardwood stairs, vinyl plank flooring throughout main and second floor, stainless steel kitchen appliances, cozy second floor balcony, in-suite laundry, 9ft ceilings on the 1st & 2nd floor, and more! Enjoy lakeside living in beautiful Stoney Creek and take a stroll to experience the breathtaking views of Fifty-Point beach. Conveniently located minutes away from Fifty-Point Conservation Area, Costco, restaurants, QEW, GO transit, parks, schools, local wineries and shopping plazas. 30 minute drive to Mississauga, 20 minute drive to Niagara Falls. (id:59911)
RE/MAX Escarpment Realty Inc.
13 Windward Drive Unit# 205
Grimsby, Ontario
Introducing the Casablanca Corporate Centre - a first-class AAA office building in the heart of Grimsby with QEW Exposure! Seize the opportunity to custom design your dream workspace, featuring high ceilings and floor -to -ceiling windows. Enjoy breathtaking lake views on the Rooftop Terrace with colleagues (BBQs accessible & seating available) . Explore local amenities and restaurants all within walking distance, and take advantage of immediate access to the QEW highway. Covered parking is accesible, with Go Bus Service already in place and a Go Train expansion on the horizon in the near future. Elevate your business in a space that seamlessly blends innovation with convenience, fostering a healthy live/work balance for all to enjoy. (id:59911)
RE/MAX Escarpment Realty Inc.
1505 - 1 Lee Centre Drive
Toronto, Ontario
Welcome to Unit 1505, where luxury and breathtaking views meet. This exceptional corner unit offers panoramic, unobstructed vistas through expansive bay windows. With an east-facing orientation, sunlight floods your home each morning, creating a bright and welcoming atmosphere. Spanning close to 1000 square feet, this condo is one of the largest on the floor. The open-concept layout provides ample room for relaxation and entertainment, with a spacious living and dining area that flows seamlessly into the modern kitchen. The master bedroom is a true retreat with large windows, while the additional bedroom offers flexibility for guests or a home office. Both bathrooms are elegantly finished. Residents enjoy top-notch amenities, including a fitness center, swimming pool, and 24-hour concierge service. The location offers easy access to public transportation, shopping, dining, and parks, making it a perfect choice for those seeking a vibrant yet serene living environment. Don't miss the chance to call this stunning corner unit your home and it has an all inclusive maintenance fees. Schedule a viewing today and experience luxury living at its finest. Fridge and Range upgraded in 2024. (id:59911)
Singh Brothers Realty Inc.
1406 - 20 Meadowglen Place
Toronto, Ontario
Luxury living with CN tower & Beach view in a stunning Brand New ME 2 Condo! with a open balcony & Open Concept Modern Kitchen with Granite Countertops Overlooks Living/Dining Area. This unit offers an abundance of Natural light and Breathtaking views. Step out for Excellent Balcony & Enjoy the serene surroundings, perfect for relaxation or entertaining. Bright Master suite includes Large closet & En-Suite 4-Piece washroom, enjoy In-Suite Laundry. Great location Minutes from Hwy 401, UFT, Centennial College, Banks, Pharmacy, Great Rating Schools. Also steps away from Confederation Park and STC For Shopping mall as well as Beautiful Scarborough Bluffs park Beaches. Stunning Rooftop podium & Outdoor Pool, Tanning & Dining spaces with BBQs. Wide range Fitness center with Yoga area & Sports lounge, with a Billiard Table, Bar, and high-definition plasma Screens. Private party room, or Hollywood-style Theater. Don't Miss out the opportunity to live in Scarborough most desirable buildings & location. (id:59911)
Homelife/miracle Realty Ltd
1202 - 20 Meadow Glen Place E
Toronto, Ontario
This beautiful brand new apt close to amenities is available for rent from July 1st. Very convenient for the small family. Play area, swimming, guest suits, gym and lots of more available in the building. (id:59911)
Homelife/bayview Realty Inc.
16 Huggins Drive
Whitby, Ontario
Welcome to this Stunning Luxury Home Built by Award-Winning GREAT GULF Homes, Nestled in the prestigious Rural Whitby community. Only 4-year-new built in 2021 *Still under the Ontario New Home TARION Warranty *Boasting 2,415 sq ft above grade (as per builder ) plus 1,300 sq ft professionally finished basement apartment with a separate entrance *Certified energyefficient home from builder * Elegant double-door entry * 9-ft ceilings on the main floor *Open-concept layout with plenty large windows * No sidewalk parking for 6 cars total *Over $150K+ in upgrades including: *Premium engineered hardwood flooring throughout *dazzling crystal chandeliers *Gourmet kitchen with high end Thermador gas stove & dishwasher * Finished Basement Apartment upgraded by the builder with 1 bedroom, 4pcs bathroom, separate laundry, large window meeting the fire code, brand-new kitchen with all stainless steels appliances ( will be completed by May 15) *Fully fenced with 2 entrance *Professionally landscaped backyard with a stone patio, gazebo, and a lush garden with 6 fruit trees with yielding delicious fruits ( 5-in-1 cherry, apple, and 4 grapevines ). Dont miss the opportunity to own this special luxury home in a peaceful and family-friendly neighborhood. Perfect for families or those seeking a turnkey property with an income-generating basement suite.The new Elementary School at the corner walking distance from the house. Open doors September 2026 (id:59911)
RE/MAX Hallmark Realty Ltd.
254 Confederation Drive
Toronto, Ontario
Don't miss out on the opportunity to own in the City! This stunning detached bungalow nestled in the desirable neighbourhood of Woburn, near the Scarborough Golf Club. This well-maintained home presents with 3 bedrooms, 2 full bathrooms and a fully finished large basement that has endless possibilities. This professionally landscaped property has a garden shed and a lot size of 43.5 X 120.97, with a walk out patio overlooking the backyard. Close to all amenities, public transit, schools and shopping. Great for commuters: minutes from the Guildwood GO Station and approximately 30 minutes to Toronto City Centre. This quite and mature neighbourhood boasts lots of green space, echoed by the tree lined and winding roads typical of the neighbourhood. Minutes from Cedar Ridge Park, that houses a restored mansion with a series of lush traditional gardens with scenic woods, vistas and walking trails. Extras: Large Windows, B/I Work Shop+ Wet Bar in Large Family Room. Most Windows/Doors replaced+Central Vacuum+Jacuzzi Bathroom Tub+Fully Finished Basement. Interlock Roofing System (installed 2010) 35 years Warranty remaining. HVAC replaced (2017) (id:59911)
RE/MAX West Realty Inc.
2803 - 20 Edward Street
Toronto, Ontario
Panda Condominium In The Heart Of Downtown Toronto. Supreme View With Large Open Concept with Very Bright And Spacious 3 Bedrooms, Each With Large Windows. Se Facing, High Floor, Large Space With Big Balcony, Floor To Ceiling Windows, & Stunning Clear View. Steps Away From Ikea, Ttc and Subway, Eaton Centre, Restaurants And Shops. Short Walks To City Hall And Various Universities (UofT, OCAD, TMU). (id:59911)
Real One Realty Inc.
538 Parliament Street
Toronto, Ontario
Situated in the heart of Torontos vibrant Cabbagetown neighborhood, 538 Parliament Street offers a unique blend of commercial and residential spaces. This four-story, mixed-use building is fully leased with the commercial unit available vacant, providing immediate income potential for investors or an excellent opportunity for owner-occupiers seeking a live-work arrangement.The space has a history of successful businesses, including a hair salon and a restaurant, and is equipped with adequate power and infrastructure, making it adaptable for various commercial uses. Basement: High and dry, offering additional income potential or storage space.Upper Floors: residential unit featuring ample natural light and well-maintained finishes. Currently rented out for $4000 per monthLocation: High-traffic area with excellent visibility on Parliament Street. Accessibility: Close proximity to public transit, shops, restaurants, and other amenities. Walk Score: 97 (Walkers Paradise) Transit Score: 90 (Riders Paradise) Bike Score: 99 (Bikers Paradise) (id:59911)
Area Realty Inc.
343 Balliol Street
Toronto, Ontario
Beauty on Balliol! Located in the Coveted Maurice Cody School District, this beautifully updated 3-bedroom, 2+1 bathroom home blends stylish design with ultimate functionality. The moment you enter, you're greeted by a stunning built-in bar that flows seamlessly into the open-concept dining room, featuring a Sub-Zero 59-bottle wine fridge the ideal space for entertaining. The chef's kitchen is a culinary dream, with high-end finishes and a walkout to your own private backyard oasis. Enjoy summer evenings on the deck, soak in the hot tub, and unwind in the deep 175.6-ft lot that features an all-season outbuilding with heat & A/C (2021) ideal for a home office, gym or creative space. The main floor also features a designer finished powder room, adding a touch of luxury to everyday living. Enjoy the convenience of 2 dedicated parking spots in the front. Recent upgrades include 200 amp electrical service, high-efficiency furnace (2021), central A/C (2017), and natural gas water heater (2016). Enjoy smart home features like remote-monitoring security and Wi-Fi enabled lighting. This home truly checks all the boxes with thoughtful updates, a functional layout, and an unbeatable location. Located in family-friendly Davisville Village, you're steps to top-rated schools, parks, shops, and the vibrant Yonge & Eglinton corridor. A rare opportunity to own a move-in ready home in one of Torontos most desirable neighbourhoods! (id:59911)
Psr
405 - 800 Sheppard Avenue W
Toronto, Ontario
Exceptional Opportunity to Own a Premium Condo Priced to Sell! Welcome to Ashlea Terrace, a distinguished boutique building offering a unique living experience in a low-density, beautifully landscaped community. This well-maintained residence features meticulously upgraded common areas (2024), expansive outdoor spaces, and a professional management team dedicated to providing top-tier service.Unmatched Unit Features & Convenience. Enjoy the rare benefit of a large wrap-around balcony, an ideal space for outdoor living. This unit is move-in ready or can be easily customized to suit your needs. The home provides a seamless blend of comfort, style, and Exclusive Storage & Parking. This unit comes with an oversized private locker, conveniently located next to your spacious parking spot. Both are just steps from the elevator, ensuring easy access. Live Comfortably & Affordably. Experience a high standard of living at Ashlea Terrace where quality, comfort, and value converge. Additional Highlights: Private entry storage locker (1/4) Locker and parking directly beside the elevator. Ample visitor parking available. Don't miss this RARE Opportunity. Schedule a visit today to discover the unbeatable value Ashlea Terrace offers! (id:59911)
RE/MAX Hallmark Realty Ltd.
3912 - 252 Church Street
Toronto, Ontario
This brand-new 1-bedroom + den condo at 252 Church Street offers a spacious, modern layout in the heart of downtown Toronto.Partial Waterfront views! Having an open-concept design with floor-to-ceiling windows that bring in natural light and provide stunning city views. The sleek, modern kitchen features built-in stainless steel appliances and beautiful cabinetry, perfect for both everyday cooking and entertaining.A versatile den with sliding doors which can easily be a second bedroom, home office, or guest room.Two full bathrooms, this unit is ideal for professionals, roommates, or small families.Located just steps from Yonge-Dundas Square, Eaton Centre, and Toronto Metropolitan University (Ryerson University)and Dundas Subway Station.Whether you're a professional or someone who enjoys the vibrant downtown lifestyle, this unit places you in the center of it all with everything you need right at your doorstep. (id:59911)
Property.ca Inc.
702 - 252 Church Street
Toronto, Ontario
Be the first to live in this beautifully finished 1-bedroom + den suite at 252 Church St. This thoughtfully designed unit offers a modern open-concept layout with floor-to-ceiling windows and 9 ceilings, creating a spacious and inviting atmosphere. The contemporary kitchen features integrated appliances, quartz countertops, and flows effortlessly into the main living space. The versatile den is perfect for a home office, guest space, or study nook. Enjoy the convenience of in-suite laundry and year-round comfort with central heating and cooling. Enjoy access to amenities including a 24-hour concierge, full fitness centre, yoga studio, and outdoor terrace. Located in the heart of downtown just moments from Toronto Metropolitan University, public transit, Eaton Centre, dining, and entertainment everything you need is just steps away. (id:59911)
Royal LePage Your Community Realty
3711 - 252 Church Street
Toronto, Ontario
Introducing Two-Fifty-Two Church , a brand new 2 Bedroom, 2 Bathroom corner suite in the heart of downtown Toronto's vibrant Church-Yonge Corridor. This never-before-lived-in condo offers a rare opportunity to live in a newly completed building with luxurious modern finishes, views of Lake Ontario from your private, light-filled corner unit. Inside, discover a thoughtfully designed layout with new vinyl flooring, floor-to-ceiling windows, sleek custom cabinetry, brand new stainless steel appliances, and new washer and dryer. The open-concept living and dining space is perfect for entertaining, while both bedrooms offer privacy, generous storage with the primary bedroom boasting a step in closet, the second bedroom has a large double closet. Enjoy spa-inspired bathrooms with elegant tile-work and contemporary fixtures. Located just steps from the Yonge subway line (4 Min Walk), you're connected to the entire city. Walk to the Financial District (10 Min), Eaton Centre(5 Min), U of T, Ryerson (TMU), and the best of Torontos shopping, dining, and entertainment. Enjoy green spaces like Allan Gardens and College Park or stroll down to the waterfront and take in the lakeside breeze. The building boasts a suite of luxury amenities including a state-of-the-art fitness centre, 24-hour concierge, rooftop terrace with panoramic city views, co-working lounges, party rooms, golf simulator and more. On the ground level and nearby, you'll find some of Torontos most talked-about restaurants, cafés, and nightlife. 1 parking spot included on level P4. This brand-new corner condo delivers unmatched style, convenience, and lifestyle. Live where the city comes alive. Suite is available for lease immediately . Book your private showing today. (id:59911)
Realosophy Realty Inc.
522 - 27 Rean Drive
Toronto, Ontario
A Must See! Beautifully Kept Sun-flled Corner Unit in Merci Condos Stylishly Designed by Daniels Corp with all Your Needs In Mind! Winning Layout with Elegant Hardwood throughout & Plenty of Space and Natural Light. Open Concept Modern Kitchen with S/S Appliances & Granite Counters, Combined Living & Dining All Adjacent to Large Balcony (97sqf) and Picture Windows, Showering the Unit with An Abundance of Light. Convert Den into Additional Bedroom with Ease as It is Deep & with Its Own Light Source, Enjoy Panoramic Views Via Wrap Around Windows in the Primary, Complete with Large Walk-in Closet & Full Ensuite Bath.This Prime Location is Steps from Bayview & Bessarion Subway Stns, HWY, All Shops & Amenities Highly Sought After Bayview Village Shopping Centre Has to Offer and much more. Maintenance conveniently includes: Heat, Water, A/C along with Common Elements, Insurance, Secured Elevators, Concierge Services, and Full Access to Luxurious RoofTop Patio Terrace, Excercise Rm, Party Rm, Theatre, Locker, Underground & Visitor Parking. Incredible Value, Do not Miss this Excellent Opportunity! (id:59911)
RE/MAX West Realty Inc.
1712 - 35 Finch Avenue E
Toronto, Ontario
852 sqft 2 bedroom split floor plan features 2 full baths, Walk-in closet in master bedroom; Stainless steel appliances, laminate floor, large balcony, amenities including a gym, sauna, outdoor swimming pool, community room, and guest suite. Prime location has all you can enjoy; steps away from Yonge/Finch subway Station, bus terminals, restaurants, Go and Viva terminals, entertainment, supermarkets, and shopping. (id:59911)
Ipro Realty Ltd.
(Main / Upper) - 148 Sexton Crescent
Toronto, Ontario
Bright, spacious & well-maintained family residence in North York's Prestigious Hill Crest Neighbourhood. High ranking schools (Hillmount PS, Highland MS, AY Jackson HS), Quick access to Hwy 401, 404 & DVP. 3 Bedrooms plus family room on main floor that can be used as 4th bedroom or office. 3 upgraded washrooms, hardwood and laminated floor thru-out, mirrored closet doors, private fenced & vast backyard with spectacular landscaping, Walking distance to TTC Bus stop and Seneca college. Minutes to North York General hospital. Basement being leased separately. Pictures prior to the current occupancy. Tenant to pay 70% utilities. Viewing requires 24hrs notice. (id:59911)
Right At Home Realty
426 Wellesley Street E
Toronto, Ontario
Beautiful, Bright Victorian In Prime Cabbagetown. Walking Distance To Wellesley Park And Riverdale Farm. Classic Elements Such As Crown Moldings, High Baseboards, And Stained Glass. Combined With Open Concept Main Floor With Powder Room, Fireplace, Perfect For Entertaining. Bright Kitchen With B/I Appliances. W/O Basement To Private Backyard. Stunning Master Bedroom With Vaulted Ceiling, His/Her Closets. 3rd Floor Bedroom W/ Skylight And Fireplace. Very quiet, Family Oriented Neighbourhood. Quick Access To Major HWYs and TTC. Lots Of Parking Space Across The Street, Parking Permit Can Be Obtained From City Hall. (id:59911)
Sutton Group-Admiral Realty Inc.
2702 - 319 Jarvis Street
Toronto, Ontario
Welcome to 319 Jarvis, Where Modern Luxury Meets Urban Convenience! This 1 Bedroom + Den Offers Contemporary Living at Its Finest. With Upscale Finishes and Spacious Living Areas, Enjoy Unobstructed Views of the City. Immerse Yourself in the Tranquility of Nearby Allan Gardens or Indulge in Shopping at the Iconic Eaton Centre, Which Is Just Moments Away. Experience Downtown Living at Its Best in This Stylish and Convenient Condominium! (id:59911)
Condowong Real Estate Inc.
219 - 66 Forest Manor Road
Toronto, Ontario
Very Spacious, Bright & Gorgeous 2 Bedrooms & 2 Washrooms Condo with 9 ft ceiling, one parking & Locker for Storage. Facilities include Gym, Indoor Pool, Hot Tub, Theatre Room, Party Room, Billiards, Guest Suite, 24 hrs Concierge, steps away from Subway, steps away from Fairview Mall. Close to Hwy 404 & 401. Open-Concept Kitchen with Quartz Stone Counter top. Balcony facing East side with approximately 60 Sq Ft size (id:59911)
Century 21 Innovative Realty Inc.
201e - 576 Front Street W
Toronto, Ontario
Fabulous Minto Westside,at Bathurst and Front. This suite is a 'one of a kind'. On the second floor of the building the ceilings are approx 12 ft high (yes really, about 12') and the windows are facing south so wonderful sunshine and natural light throughout, plus a well sized south facing balcony. Generous open concept living/dining /kitchen with modern built in appliances. The primary bedroom has an ensuite bath and good closet space, the 2nd bedroom has a great closet as well. Neutral colours throughout. The 2nd floor is considered a premium in this building because of wonderful proximity to the amenities. This is worth seeing, the view is clear, and bright. This building has wonderful amenities including 24 hr concierge, expansive gym and party rooms, landscaped courtyards, a rooftop pool and patio etc. Just steps to the Entertainment district ,this is an ideal location. This property has been leased so buyers will be required to assume the Tenants. (id:59911)
Hazelton Real Estate Inc.
517792 Concession 5 N
Meaford, Ontario
Welcome to your own private Country Escape, just 10 minutes from the heart of Owen Sound. Perfectly situated on over 2.5 acres at the end of a quiet, dead-end road, this custom-built bungalow - designed by Laurens Wit - offers peace, privacy and timeless style in an idyllic rural setting. Warm and welcoming, this thoughtfully designed home features rich hardwood flooring, wood beam ceiling accents and an open-concept layout ideal for both everyday comfort and effortless entertaining. The main level offers spacious and bright living and dining areas, anchored by a well-appointed kitchen with stainless steel appliances, a peninsula breakfast bar and ample cabinetry. The primary bedroom is a cozy retreat with a large walk-in closet, a lovely second bedroom, generous 5-piece bathroom and convenient laundry area round out the main floor. Step outside through a classic walkout to a large rear deck perfect for relaxing and soaking in the beauty of your surroundings. Watch the sunset through the treetops or enjoy a morning coffee while surrounded by nature. The finished lower level extends your living space with a bright recreation room, walkout to a covered patio, an additional bedroom, a cozy den and a dedicated home office or hobby room; ideal for remote work or creative projects. Storage is abundant with an attached double garage with inside entry, plus a handy garden shed for all your tools and outdoor gear. Love the outdoors? You will enjoy nearby access to hundreds of acres of conservation lands and scenic trails for year-round adventures. It's a lifestyle surrounded by beauty, privacy and comfort. With its stunning natural surroundings and thoughtful design, this property offers more than just a home; it offers a lifestyle to cherish. (id:59911)
Chestnut Park Real Estate
15 Queen Street S Unit# 2304
Hamilton, Ontario
Penthouse suite featuring an open concept living space that leads to a 21.5' private outdoor terrace with a panoramic view of iconic architecture and landscapes that include the Hamilton Escarpment to the South,the Hamilton Harbour to the North and the Hamilton Basilica, McMaster University and Cootes Paradise to the West. As the only design of its kind in the building,the Venetian offers a uniquelybright and beautiful livingspace that boasts 9' high ceilings, a large kitchen and stone surfaced island, extra tall cupboards and pantry for abundant storage, a spacious living room, 2 bedrooms, 2 bathrooms including ensuite,a mud/storage room, a Storage Locker and an enclosed parking space.Located at the corner of King Street West and Queen Street South in the prestigious Platinum Condo Development,just minutes from highway access, enjoy building security and access to all close by amenities including Hess Village, Hamilton Farmer's Market, First Ontario Centre, Theatre Aquarius, The Art Gallery of Hamilton and numerous restaurants in Hamilton's highly acclaimed Food Scene. (id:59911)
RE/MAX Escarpment Realty Inc.
203 King Street E
Hamilton, Ontario
An exciting opportunity at 203 King Street East in downtown Hamilton, a unique property blending residential luxury and commercial versatility. Perfect for your Live & Work space & ideal Investor property. The main level offers a striking storefront space with high ceilings, large windows, and exposed brick walls, ideal for a retail space, studio, or boutique office. The basement is also commercial space with a 2 pc. Bathroom and work space. The upper level features a spectacular two-storey loft residence with a spacious living room, double-height ceiling, and a two-sided fireplace shared with the dining area. The stylish kitchen includes modern finishes and opens to a private outdoor deck. The top level offers a spacious bedroom with a walk-in closet and a spa-inspired ensuite. The location is within steps of Hamilton’s best dining, culture, and conveniences. This mixed-use property offers a perfect balance of lifestyle and livelihood in the city center. (id:59911)
Royal LePage State Realty
13 Windward Drive Unit# 203
Grimsby, Ontario
Introducing the Casablanca Corporate Centre - a first-class AAA office building in the heart of Grimsby with QEW Exposure! Seize the opportunity to custom design your dream workspace, featuring high ceilings and floor-to-ceiling windows. Enjoy breathtaking lake views on the Rooftop Terrace with colleagues (BBQs accessible & seating available). Explore local amenities and restaurants all within walking distance, and take advantage of immediate access to the QEW highway. Covered parking is accesible, with Go Bus Service already in place and a Go Train expansion on the horizon in the near future. Elevate your business in a space that seamlessly blends innovation with convenience, fostering a healthy live/work balance for all to enjoy. (id:59911)
RE/MAX Escarpment Realty Inc.
13 Windward Drive Unit# 302
Grimsby, Ontario
Introducing the Casablanca Corporate Centre - a first-class AAA office building in the heart of Grimsby with QEW Exposure! Seize the opportunity to custom design your dream workspace, featuring high ceilings and floor-to-ceiling windows. Enjoy breathtaking lake views on the Rooftop Terrace with colleagues (BBQs accessible & seating available). Explore local amenities and restaurants all within walking distance, and take advantage of immediate access to the QEW highway. Covered parking is accessible, with Go Bus Service already in place and a Go Train expansion on the horizon in the near future. Elevate your business in a space that seamlessly blends innovation with convenience, fostering a healthy live/work balance for all to enjoy. (id:59911)
RE/MAX Escarpment Realty Inc.
40 Dartmouth Gate Unit# 24
Stoney Creek, Ontario
Updated 3 Bedroom, 2.5 Bath End Unit in Desirable Stoney Creek Beach neighbourhood within Walking Distance to the Lake! LOW Condo Fees $230/month incl. Bldg Exterior (Windows, Doors) Roof done 2022. Well constructed with Concrete Block between units, this QUIET End Unit is a MUST See! FEATURES Incl: Inside Entry from garage, New Luxury Vinyl Flooring in O/C Living Rm with Cozy Gas Fireplace, Granite Kitchen Counters, Gorgeous Backsplash, Breakfast Bar & W/O from the Eat in Kitchen to Deck, California Shutters, Main Lvl Powder Room, Modern OPEN Riser Stairwell, SPACIOUS Primary Suite on OWN upper level complete with Walk In Closet & 3 Pc ENSUITE with Heated Floors! The Second storey landing is large enough for a desk or exercise bike. 2 more good sized BEDs & a 4 Pc Main Bath with Soaker tub. The Unfinished Bsmt offers flex space. Plumbing roughed in for a 2 pc bath & a large egress window. PRIME Location Close to Fifty Point Conservation Area, Marina, Confederation Park, Costco, Shops & Restaurants. Easy Hwy Access and a short drive to Niagara Wine Country! Easy Living! (id:59911)
One Percent Realty Ltd.
1804 - 218 Queens Quay W
Toronto, Ontario
Soar above the city in this breathtaking 18th-floor 1+1 condo with uninterrupted southwest views of Lake Ontario and the Harbourfront Centre -a rare gem in the heart of Torontos waterfront! This sun-filled suite features a versatile solarium perfect for a home office or creative space, a sleek modern kitchen with granite countertops, stone backsplash, and breakfast island, and an open-concept living area made for entertaining or unwinding with a view. The private primary bedroom retreat includes a spa-like ensuite with a floating vanity, under-mount lighting, and built-in storage, plus a stylish powder room for guests. Enjoy in-suite laundry, modern lighting, and a seamless layout that is move-in ready .Set in a prestigious building in the heart of this world class city with 24-hour concierge and secure FOB elevator access, this is luxury, comfort, and location all wrapped into one! Steps to the TTC, waterfront trails, top dining, shopping, and the Financial District - act fast, this showstopper wont last!. (id:59911)
Sotheby's International Realty Canada
88 Charlotte Street
Brant, Ontario
Welcome to 88 Charlotte Street a solid, income-generating 7-plex located in a quiet, established neighborhood in the heart of Brantford. This well-maintained building features seven spacious 2-bedroom, 1-bathroom units, offering a balanced mix of stability and value-add potential for the savvy investor. Each unit is generously sized, with practical layouts that appeal to long-term tenants. Several units have been updated, while others provide the opportunity to boost value and rents through cosmetic improvements ideal for those looking to increase NOI and long-term equity. Investment Highlights: 7 x 2 Bed / 1 Bath Units . Fully tenanted with stable income. Room to increase rents to market rates. Brick exterior and low-maintenance building. Separately metered hydro. Located minutes from Brantfords downtown core, Wilfrid Laurier University, public transit, parks, and local amenities. Brantford continues to see strong growth, driven by its strategic location, affordable housing, and rising rental demand. With low vacancy rates and a thriving student and family rental pool, this property is a perfect fit for anyone looking to diversify or scale their portfolio in a high-demand market. Whether you're a seasoned investor or just getting started, 88 Charlotte is a property that checks all the boxes for cash flow, upside, and location. (id:59911)
Century 21 Heritage House Ltd


