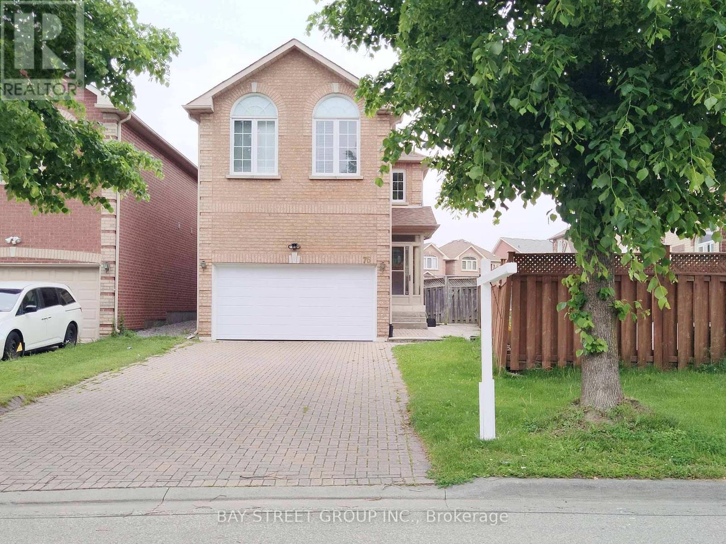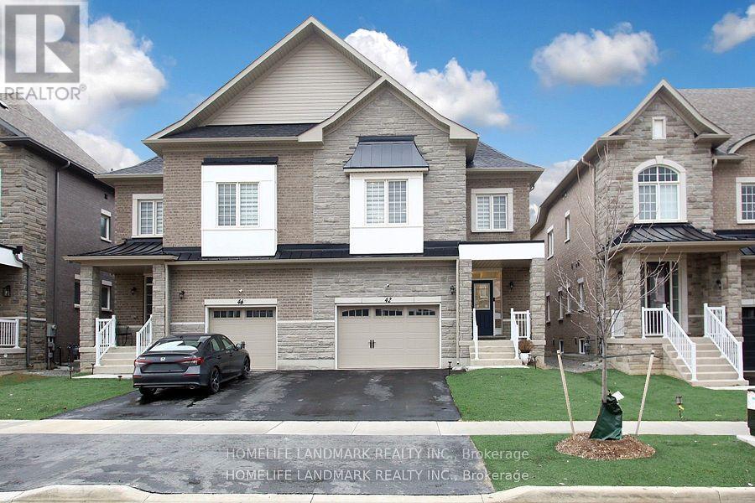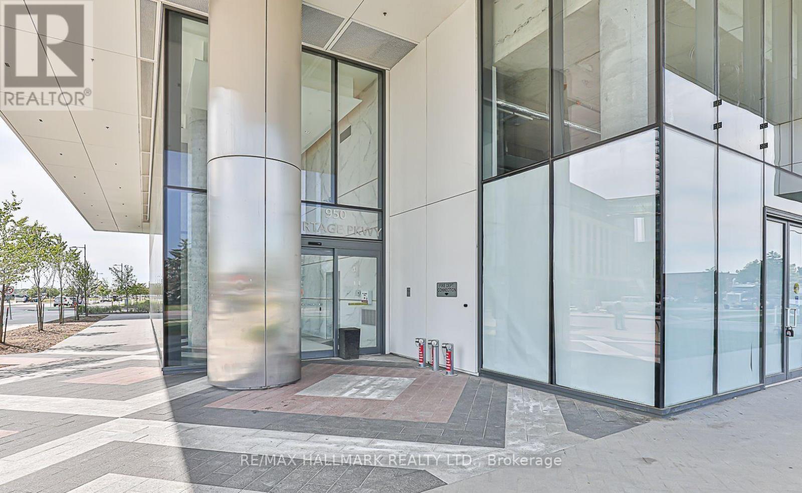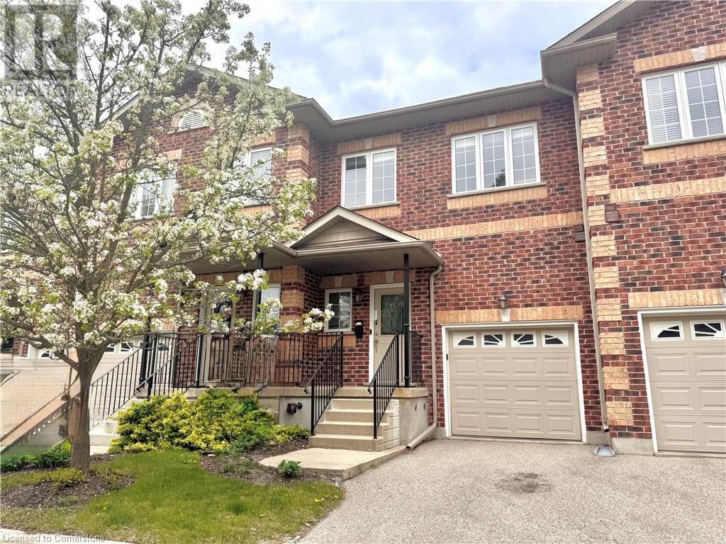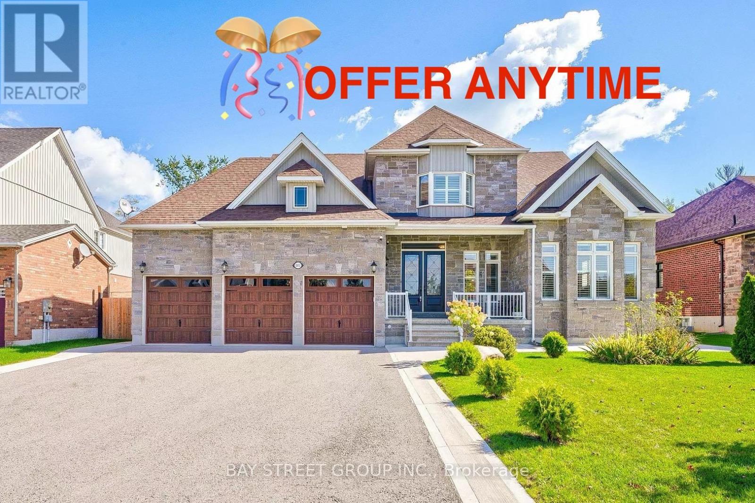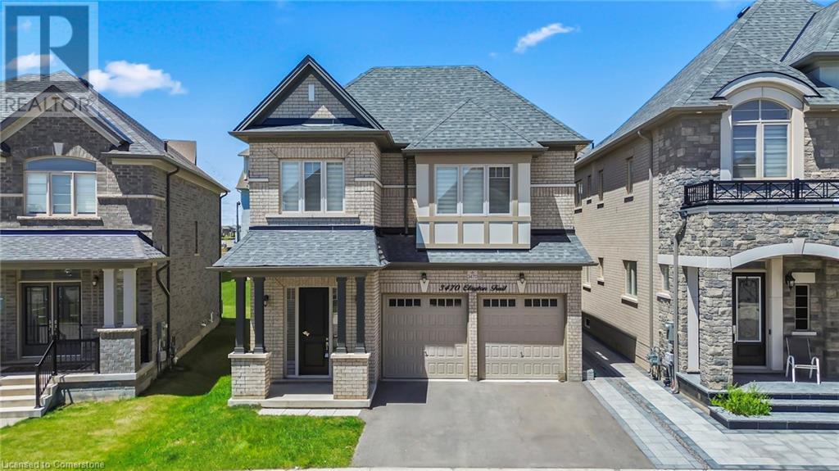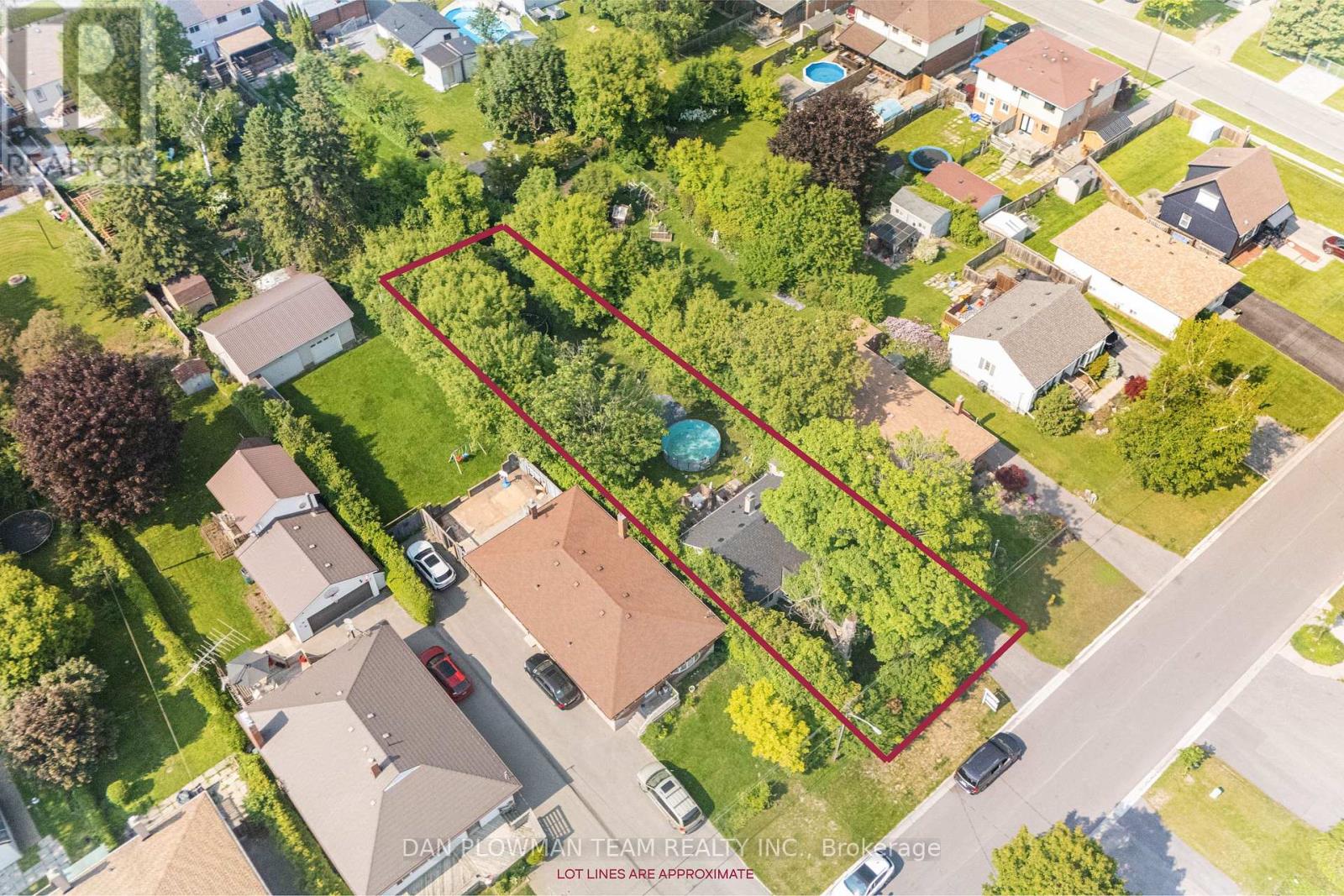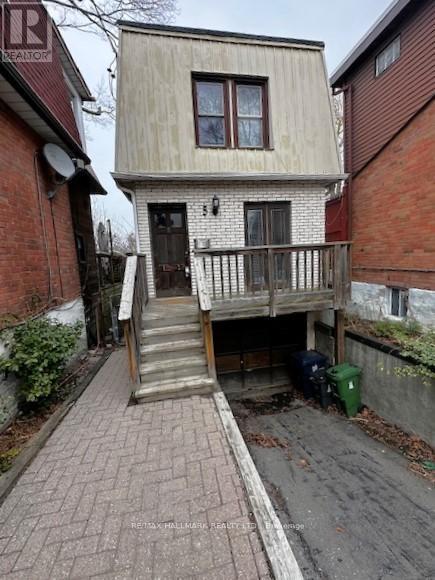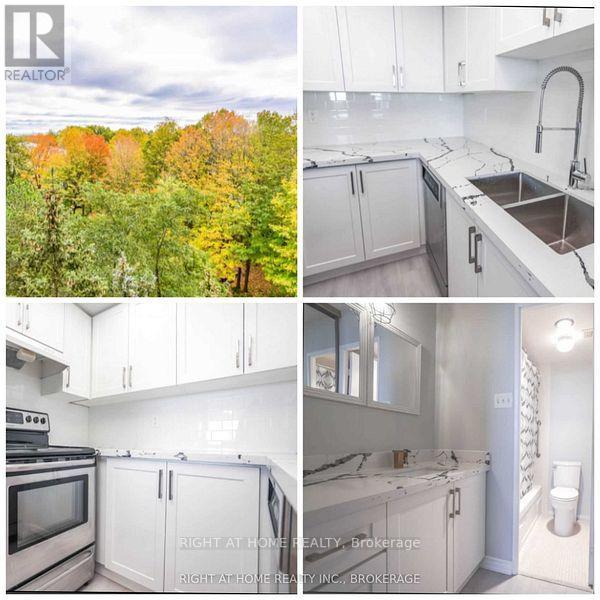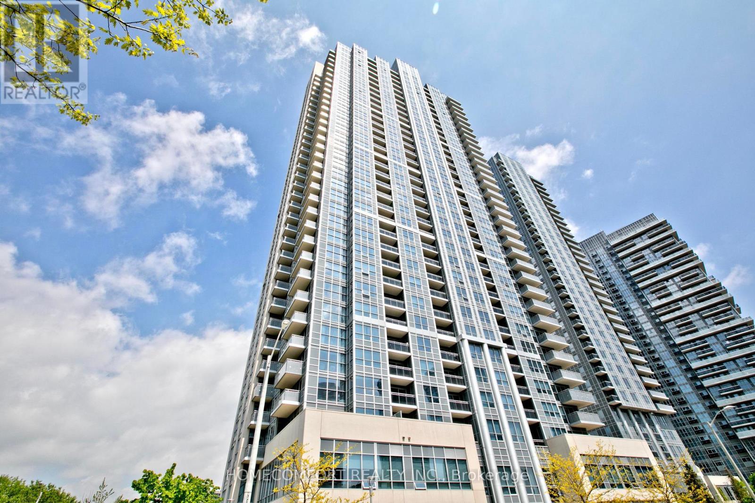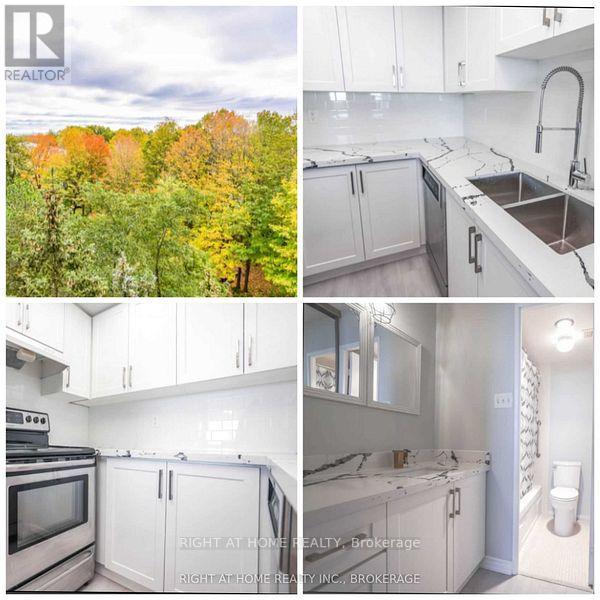Bsmt - 63 Falvo Street
Vaughan, Ontario
Welcome to this spacious and well-maintained basement apartment located in a quiet, family-friendly neighbourhood in Maple. Offering approximately 1,000 square feet of comfortable living space, this lower-level unit features a private separate entrance, large above-grade windows that bring in plenty of natural light, and an open-concept layout with laminate flooring throughout. The kitchen is equipped with full-sized appliances and ample cabinetry, while the bathroom includes a full tub and contemporary finishes. Enjoy a bright and airy living and dining area, generous bedroom space, private laundry access, and 1 driveway parking spot. Conveniently located just minutes from Maple GO Station, Highway 400, and Highway 407, Community Centre, Community Library, City Hall and close to Vaughan Mills, Cortellucci Vaughan Hospital, Walmart, grocery stores, restaurants, parks, schools, and more. Ideal for a single professional or couple seeking a clean and comfortable home in a prime location. (id:59911)
Realty Executives Plus Ltd
76 Greensboro Drive
Markham, Ontario
Spacious end-unit property offering enhanced privacy and side-yard access. It is set on a spacious backyard and offers an excellent location, with a driveway that accommodates four parking spots and no sidewalks to shovel. It's just a 10-minute walk to the Miliken mills high school(with IB program), bank, grocery store, and bus stop, and only 16 minutes on foot to Pacific Mall. Key features include a brand-new garage door, a GREE heat pump (installed 2 years ago), second-storey flooring (updated in 2016), and a roof replaced in 2009. This home is ideal for both personal use and as a rental property, offering strong tenant appeal. (id:59911)
Bay Street Group Inc.
Furnished Basement - 46 Seguin Street
Richmond Hill, Ontario
**Furnished** Beautiful NEVER LIVED 2 bedroom basement apartment features modern kitchen with quartz countertops & stainless steel appliances, ENSUIT LAUNDRY,HIGH CEILING.BRAND NEW APPLIANCES. (id:59911)
Homelife Landmark Realty Inc.
25 Lafferty Lane
Richmond Hill, Ontario
Modern Luxury In This Exquisite Townhouse Located In Richmond Hill Coveted Bayview Area. Boasting A Double-Car Garage And Driveway Parking For Two, This Home Offers Convenience And Style. The Bright, Open Concept Layout Features 10 FT Smooth Ceiling On The Main Floor, Upgraded Ceiling On The Lower Floor And Upper Floor, 70 Pot Lights For A Warm, Inviting Ambiance. The European Inspired Kitchen Showcases Waterfall Quartz Countertops, High-end Cabinetry, And Seamless Flow Into The Living And Dining Areas. Laminate Flooring, A Master Bedroom With Custom-Built Wardrobe, And A Versatile Family Room Add Elegance And Functionality. Enjoy Serene Park View, Upgraded 6-Inch Baseboards On The Main Floor, And Proximity To Top-Ranked Bayview Secondary School, Banks, Hwy 404 And Essential Amenities. Don't Miss This Blend Of Luxury And Convenience. Schedule Your Viewing Today! *** A Must See*** (id:59911)
Hc Realty Group Inc.
92 Sir Modesto Court
Vaughan, Ontario
Peaceful. Private. Picturesque. Welcome To 92 Sir Modesto - Hidden Gem On Premium 50' Lot In One Of Upper Thornhill Estates' Most Prestigious Enclaves. On A Quiet Court, Backing Onto A Serene, Wooded Ravine, This Home Offers A Seamless Blend Of Luxury and Tranquility. Over 4100 Sq Ft Of Thoughtfully Designed Space, It's A Place To Grow, Entertain, Work, And Unwind. Elegant Living And Dining Space W/9' Smooth Ceilings And Rich Hardwood Floors. Hosting? Everyone's Invited - This Dining Area Is Built To Accommodate. Convenient Butlers Pantry Leads To A Gourmet Chef's Kitchen Featuring A Spacious Island, High-End Appliances And A Premium 6-Burner Wolf Stove. The Adjoining Family Room Stuns With Soaring 19' Ceilings And Fireplace, Creating The Perfect Setting To Gather And Find Your Calm. Double Doors Lead To A Private Main Floor Office That's Both Spacious + Serene. Elegant Winding Staircase Leads You To An Expansive Upper Hallway Again With 9' Smooth Ceilings Creating A True Sense Of Grandeur. Each Generously Sized Bedroom Features Its Own Ensuite, Offering Comfort and Convenience For All. The Primary Is A True Retreat. Double-Door Entry And A Spa-Inspired 5-piece Ensuite. From The Kitchen Step Into your Oversized Private Backyard Oasis Where Good Times Come Easy. Built For Year-Round Entertaining. Featuring Natural Stone, Elegant Lighting, And A Heated Cedar Gazebo With A Top-Tier Lynx BBQ And Granite Bar. Hot Tub Perfect for Starlit Soaks, Or Après-Work Relaxation. Morning Coffee Or Evening Cocktails, This Stunning Space Sets The Perfect Mood With Outdoor Speakers And Timeless Style. The Main Floor Laundry Room Offers Direct Access To The 3-Car Tandem Garage Providing Room For All Your Cars - And All Your Toys. Located In The Catchment Area Of The #1 High School In Ontario, This Home Is The Smart Choice. Because Your Kids Are Worth It . . . And So Are You. (id:59911)
Royal LePage Signature Realty
40 Harrison Avenue
Aurora, Ontario
This exquisite brick Victorian home is a rare treasure, boasting a stunning blend of timeless charm and tasteful modern updates. The exterior showcases the classic Victorian style with its steeply pitched roof, updated windows, and ornate trim, all set against a backdrop of vibrant brickwork. Inside, Contemporary lighting fixtures are complemented by sleek contemporary touches, including a beautifully renovated kitchen with quartz countertops and high-end stainless steel appliances. A mix of rich, dark Victorian colors and lighter, modern hues creates a beautiful balance of aesthetic. Open floor plan and updated kitchen flow perfectly into a picturesque backyard excellent for entertaining guests while enhancing livability and preserving historical charm. The bathrooms feature rich finishes, while the living areas are bathed in natural light through large windows. This home seamlessly marries historical grandeur with modern convenience, creating a truly unique living experience. (id:59911)
Homelife Landmark Realty Inc.
2203 - 950 Portage Parkway
Vaughan, Ontario
Experience luxury living in this stunning 2-bedroom, 2-bathroom suite at Transit City 3 East Tower, ideally located in the heart of Vaughan Metropolitan Centre. This bright and spacious east-facing unit features an oversized balcony with breathtaking 180-degree panoramic views.Designed for modern living, the suite offers 9-foot ceilings, floor-to-ceiling windows that flood the space with natural light, and premium laminate flooring throughout. The contemporary kitchen is beautifully appointed with quartz countertops and integrated appliances, combining style and functionality.Enjoy the convenience of being just steps from the subway, with York University only 7 minutes away and Downtown Toronto accessible in under 45 minutes.Don't miss this exceptional opportunity to own a luxurious residence in one of Vaughan's most sought-after locations. (id:59911)
RE/MAX Hallmark Realty Ltd.
76 Woolwich Street Unit# 7
Kitchener, Ontario
Well maintained 2 bedroom, 2 and half bath room Townhome in a Quiet, Exclusive Complex. Nestled in a small, peaceful community, this stunning luxury townhome offers a bright and spacious open-concept main floor with soaring 9-ft ceilings and a carpet-free design. The modern kitchen features a large island overlooking the inviting living and dining area, complete with a cozy fireplace. Sliding doors lead to a private deck, perfect for entertaining. Upstairs, you'll find 9-ft ceilings, two generously sized bedrooms, and a versatile den—ideal for a home office. The expansive primary suite boasts two walk-in closets and ensuite privileges for ultimate comfort. The fully finished basement adds even more living space, featuring a large window that fills the area with natural light and an additional full bathroom. With Kiwanis Park and walking trails just steps away, plus a variety of shops and restaurants nearby, this townhome offers the perfect blend of luxury, convenience, and tranquility! (id:59911)
Peak Realty Ltd.
15 Chisholm Street
Cambridge, Ontario
A BEAUTIFUL REVIVAL IN THE HEART OF CAMBRIDGE. Tucked into a charming, tree-lined street just minutes from downtown and scenic river trails, 15 Chisholm Street is a home where old-world character and modern living come together effortlessly. Set on a wide 63x115 ft lot in a family-friendly neighbourhood, this beautifully restored property welcomes you with a freshly paved driveway and a brand-new double detached garage w/hydro. Step onto the front porch and through the timeless black front door, where the home’s distinctive arched windows immediately catch your eye. These original features add a graceful elegance, allowing natural light to pour into every room. Inside, over 1,670 sq. ft. of fully renovated living space offers both comfort and style. The main floor has been transformed with new drywall, pot lights, and warm hardwood floors that flow from room to room. The bright living and dining area feels open yet intimate with a sliding pocket door, perfect for quiet mornings or lively gatherings. At the center of it all is the brand-new kitchen—a showstopper in crisp white cabinetry, sleek quartz countertops, and stainless steel appliances. The large island invites conversation, coffee, or casual meals, while the walkout to the oversized backyard sets the stage for outdoor living and future dreams. Upstairs, 3 spacious bedrooms provide peaceful retreats, including a primary suite with its own private 3pc ensuite. Both full bathrooms have been completely updated with fresh, modern finishes. Every detail has been taken care of: a brand-new roof with 50-year shingles (2024), newer furnace, eaves, and downspouts (2024), all new windows, new laminate flooring upstairs creating carpet-free living, and a layout that blends comfort, function, and charm. Perfect for first-time buyers, or anyone dreaming of a move-in-ready space with room to grow—15 Chisholm Street is more than a home; it’s a fresh start with timeless appeal. (id:59911)
RE/MAX Twin City Faisal Susiwala Realty
204 - 245 Pine Grove Road
Vaughan, Ontario
Experience tranquil living in this stunning condo featuring a spacious terrace withbreathtaking, unobstructed views of the Humber River Ravine, surrounded by lush trees and thecalming sounds of a nearby creek. The bright, open-concept layout is filled with natural lightand offers a generous living area perfect for relaxing or entertaining. With 2 spaciousbedrooms, 2 full bathrooms, and ample closet space, this home combines comfort andfunctionality. Included are one parking space, a storage locker, and access to excellenton-site amenities such as a gym and party/rec room. Nestled within beautifully landscaped grounds featuring walking paths and a gazebo, this prime location is just minutes from shops, parks, schools, restaurants, grocery stores, and major highways offering the ideal balance of nature and urban convenience. **Please note this is a NO PETs building (id:59911)
Right At Home Realty
486 Laclie Street Unit# 304
Orillia, Ontario
Premium Corner Suite in Maple Arbour Condominiums – Sought-After North Ward Location! Welcome to this spacious and beautifully updated 2-bedroom, 2-bathroom corner unit offering 1,230 sq. ft. of comfortable living space. Nestled in a prime northward location, this premium suite boasts serene forest views, a large primary bedroom with ensuite, and a bright open-concept layout featuring a generous kitchen, dining area, and living room with walkout to a private balcony. Enjoy the convenience of in-suite laundry, a large storage room, and stylish updated flooring throughout. Located in the desirable Maple Arbour Condominiums, this secure and well-maintained building features a welcoming lobby, elevators, and a fantastic 1,200 sq. ft. community room with kitchen, washrooms, and regular social activities. Additional amenities include a mailroom, garbage/recycling facilities, and ample visitor parking. You're just minutes from shopping, Lake Couchiching, scenic walking trails, public transit, and countless amenities. Monthly Maintenance Fee: $438.93 Includes: Building insurance, exterior maintenance, common elements, landscaping, parking, property management, and snow removal (id:59911)
Coldwell Banker The Real Estate Centre Brokerage
1031 Quarry Drive
Innisfil, Ontario
Stunning 3-Car Garage Custom Home on a Premium 72 x 162 Lot Backing Onto Mature TreesThis beautifully upgraded 3,355 sq ft residence offers luxury living inside and out.Exterior Features: Eye-catching brick & stone exterior with elegant pot lights Covered front porch with grand double 8 doors Over $60K in recent landscaping, including a gorgeous patioInterior Highlights: Soaring 10 ceilings on the main floor with crown moulding and hardwood flooring 9 ceilings on the second floor and basement Main floor master retreat with 6-piece ensuite and frameless glass shower Second primary suite upstairs perfect for multi-generational living Oak staircase with iron pickets adds a timeless touchChefs Kitchen: Extended cabinetry with crown moulding and valance lighting Quartz countertops in kitchen and all bathrooms Built-in appliances, large pantry, and ample workspaceThis home is perfect for families looking for elegance, space, and privacy in a tranquil, tree-lined setting. (id:59911)
Bay Street Group Inc.
1305 - 552 Wellington Street W
Toronto, Ontario
Welcome To The Private Residences At The Exclusive One Hotel This Northwest Corner Unit Boasts A Spacious 2-Bedroom, 2-Bath Loft Spanning 1,189 Sq Ft, Featuring 10 Ft Exposed Concrete Ceilings And Expansive Floor-To-Ceiling Wrap-Around Windows That Flood The Space With Natural Light. The Open-Concept Living Area Is Complemented By Stainless Steel Appliances And A Stunning Kitchen Island Breakfast Bar. Step Out Onto The Large Balcony, Which Includes A Gas Hookup, Perfect For Outdoor Entertaining. The Master Bedroom Offers An Abundance Of Storage Space With Built-In Organizers And Shelves. Located In One Of Toronto's Most Sought-After Neighbourhoods, Trendy King West, This Residence Offers An Unparalleled Urban Lifestyle. (id:59911)
Harvey Kalles Real Estate Ltd.
3470 Clayton Trail
Oakville, Ontario
Discover refined living in this exceptional detached home, ideally located in the prestigious community of Rural Oakville. This beautifully appointed home boasts 10-foot smooth ceilings on the main floor, pot lights in the kitchen, rich hardwood flooring, and a natural wood staircase that adds timeless charm. The open-concept kitchen features granite countertops, Stainless Steel Appliances, and ample cabinetry, seamlessly flowing into a warm and inviting living room with a cozy fireplace. A separate dining area offers the perfect setting for formal gatherings. Upstairs, 9-foot ceilings enhance the spacious ambiance. The primary suite impresses with soaring cathedral ceilings, pot lights, a walk-in closet, and a luxurious ensuite bath. Three additional bedrooms are generously sized, and the convenience of second-floor laundry adds practicality. The professionally finished basement includes a recreation room and a full 4-piece bathroom—ideal for extended living or entertaining. While the backyard is unfenced, it offers a blank canvas for personalization. Situated in highly sought-after North Oakville, this home is close to top-rated schools, scenic parks, and serene nature trails like Zachary Pond and Settlers Wood Forest. Enjoy easy access to shopping, Trafalgar Memorial Hospital, major highways (401, 407, QEW), and the GO Train/Bus station for seamless commuting. (id:59911)
RE/MAX Aboutowne Realty Corp.
503 - 1 Lee Centre Drive
Toronto, Ontario
Newly Renovation 2 Bed 2 Bath With Open Concept Corner Unit And No Wasted Space. Laminate Floor, Modern Stone Wall, Granite Counter Top, Ensuite Laundry, 24 Hour Security . World Class Amenities In The Building. All Inclusive Maintenance Fee( Heat, Hydro, Water And B/Insurance) Perfect Location Steps To 401, Scar-Town Center, Centennial College, Public Transit At Your Door Steps. (id:59911)
Century 21 The One Realty
554 Veterans Road
Oshawa, Ontario
Endless Potential With This Bungalow In Oshawa's Farewell Community. Situated On A Deep 53x208 Ft Lot, This 2-Bedroom, 2-Bathroom Home Is Perfect For Those Looking To Make It Their Own.The Main Floor Offers A Functional Layout With Plenty Of Natural Light, While A Separate Entrance To The Basement Adds Flexibility For Future Use. Outside, The Large Backyard Provides Ample Space For Outdoor Living, Gardening, Or Expansion. With A Bit Of Vision And Effort, This Property Can Be Transformed Into Something Truly Special. Located On A Quiet Street, In An Established Neighbourhood Close To Parks, Schools, Shopping, And Major Highways, This Is A Rare Opportunity To Invest In A Great Location And Create A Home That Fits Your Lifestyle. (id:59911)
Dan Plowman Team Realty Inc.
5 Bowmore Road
Toronto, Ontario
Nestled on a quiet cul-de-sac this Upper Beaches gem is still close to amenities such shopping, restaurants, parks, off-leash dog park and a short walk to The Beaches or The Danforth. Open concept with east/west sunlight, spacious principle rooms and a large family room with a walk-out and a galley kitchen with a walk-out. This home is on a deep 200' lot for gardening aficionados with walk-out decks front and back as well there is a built-in below grade single car garage. Renovate this charming condo-alternative/home or rebuild your dream home. (id:59911)
RE/MAX Hallmark Realty Ltd.
60 Highcastle Road
Toronto, Ontario
Same Owner For Over 35 Years, That Has Been Well Care! Recently Upgrade Features Renovated Kitchen And Bathroom. For Those Chilly Winter A Solarium Addition Make It Cozy Night With Family And Loves Ones. Premium 136' Rear Yard! Separate Entrance To Finished Basement W Rec Room & 2nd Kitchen! Perfect For A Nanny/In-Laws or Rental Potential. This Is a Home With A Large Modern Kitchen & Breakfast Bar. Open Concept Living/Dining Room With A Large Window. Double Driveway To Park 2 Car Garage = 4 Parking Spaces. Generous Fully Fenced Backyard With Deck, Shed And Garden For Endless Hours Of Family Entertaining & Outdoor Fun. Close To Many Amenities: 401, U Of T, Walking Trails, Parks, Playground, Hospital, Shopping And Restaurants. Move In Condition! (id:59911)
Homelife Landmark Realty Inc.
2369 Queen Street E
Toronto, Ontario
A+++ Prime Beaches Location. 50'x138'. Currently a 6 unit building exists. Please feel free to visit the site, please do not disturb the tenants. 6 unit building in a phenomenal location with strong holding income and development opportunity. Roof 2018, tenants pay own hydro. (id:59911)
Mysak Realty Inc.
703 - 121 Ling Road
Toronto, Ontario
**Prime South-East Facing** Experience Nature In The City With A Peaceful Ravine and Lake View From Your Living Room and Balcony! Bright And Spacious Main Living Area With Upgrades Which Include Kitchen, Flooring, New Paint And New Vanities In Washrooms! The Unit Features *Two Full Bathrooms* And A Spacious Balcony Overlooking Greenery & Lake Ontario And Almost 1000 Sq Ft Of Interior Space; Perfect For A Small Family Starting Out. The Primary Bedroom Features An Extra Closet For Ample Storage (In Addition To The Locker). Move In And Enjoy! Steps To Shopping Plaza, TTC, Park/Trails, Schools, Doctor's Offices, Etc. (id:59911)
Right At Home Realty
22 Lockton Street
Whitby, Ontario
Welcome to 22 Lockton located in a highly sought-of & Family-friendly neighbourhood of North West Whitby. About $50K in upgrades & 2,460 sq ft of modern living space. Hardwood Flooring, 9ft ceilings, pot lights throughout this beautifully maintained 4-bed, 4-bathdetached home. The home is in impeccable condition, showcasing craftsmanship and attention to detail. Brand new motorized zebra blinds and exterior cameras provide privacy and comfort.The main floor features 9 ft creating a spacious and open feel. The family room boasts large windows, and a ceiling fan. This kitchen includes a granite-top central island, stylish backsplash, S/S appliances, and a walkout to the deck as well as an upgraded Water filtration system.On the second floor, there are 4 large bedrooms and 3 full bathrooms. 2 bedrooms share a 4-piece ensuite bathroom, while the Master bedroom boasts a walk-in closet and private 5pc ensuite bathroom.The Fully fenced backyard with an upper deck entrance is enormous with custom interlocking which is easy to maintain and enjoyable year round. The double-car garage and long driveway can fit 6 cars with sidewalk. Conveniently located just minutes from Highways 412, 401, and 407, offering easy access to major routes. The community is rich with outdoor amenities, including a magnificent Therma spa, outdoor pickleball courts, and many walking and biking trails. Close to Top Durham schools. A park and other local amenities are just down the street. A great home to raise a family in. (id:59911)
International Realty Firm
91 Haslam Street
Toronto, Ontario
Opportunity to create your own vision on this 25 x 150 foot lot. House and property being sold "as is' and no representations or warranties are made by seller. No survey (id:59911)
Forest Hill Real Estate Inc.
417 - 275 Village Green Square
Toronto, Ontario
Tridel Prestigious Avani 2, Stunning & Spacious 1 Bedroom, Plus Den Unit, Open Concept Kitchen w/Quartz Countertop, Ensuit Stckable laundry pair. Living Room With A Juliette Balcony, Fully Filled with Natural Lights. Gleaming Laminate Flooring Throughout, and Fresh Paint. Unit comes with one parking spot and one Locker on the same unit floor, Excellent Amenities including Gym, Party/Meeting Room, Yoga Room, Guest Suites, Billiards, and Easy Access. Minutes To 401/TTC, Nearby U T Campus/Malls/Corporate Plaza/Central Park/Day Care/Club Avani & M/More. Maintainace Fee $468.88 Plus $37.29 Internet Fee is Total $506.17. Parking Spot is for Compact Vehicles Only( Fit for regular SUV). (id:59911)
Homecomfort Realty Inc.
703 - 121 Ling Road
Toronto, Ontario
Rent This Renovated Unit In Convenient Scarborough Location. Bright And Spacious Throughout With Two Full Size Bedrooms And Large Balcony With Peaceful Ravine And Lake View. The Unit Offers 2 Full Washrooms And Ample Closet Space. Just Move In And Enjoy! Steps To Shopping Plaza, Ttc, Park/Trails, Schools, Doctor's Offices, Etc. (id:59911)
Right At Home Realty

