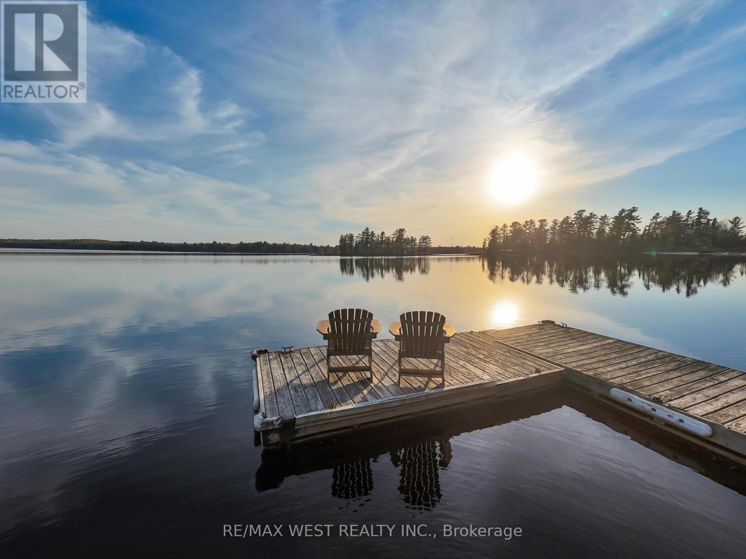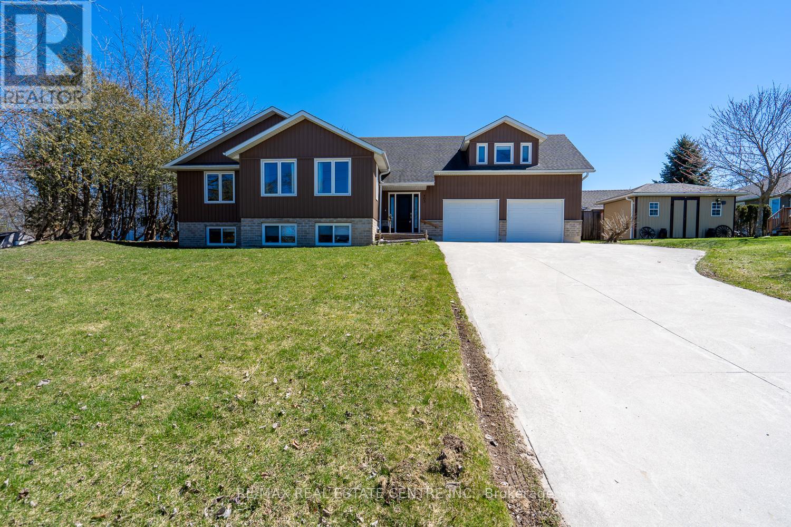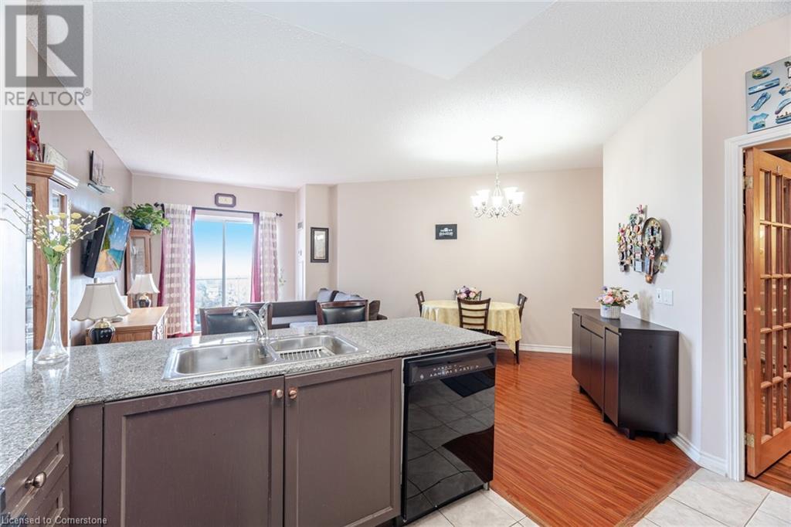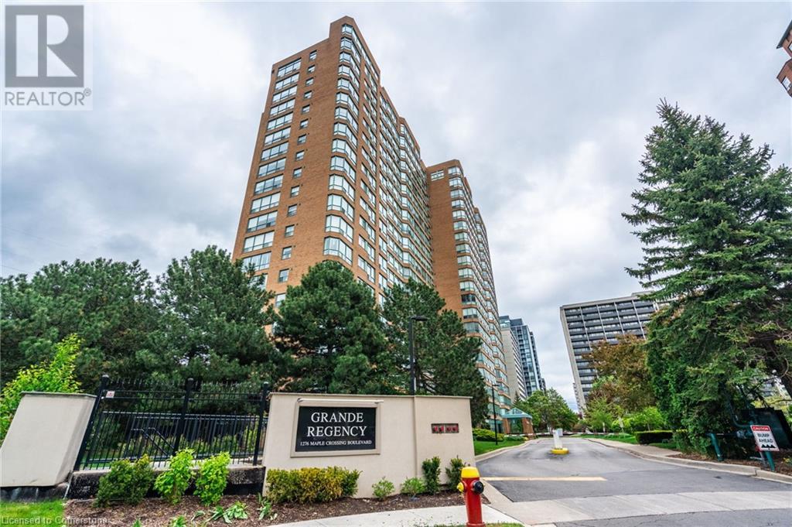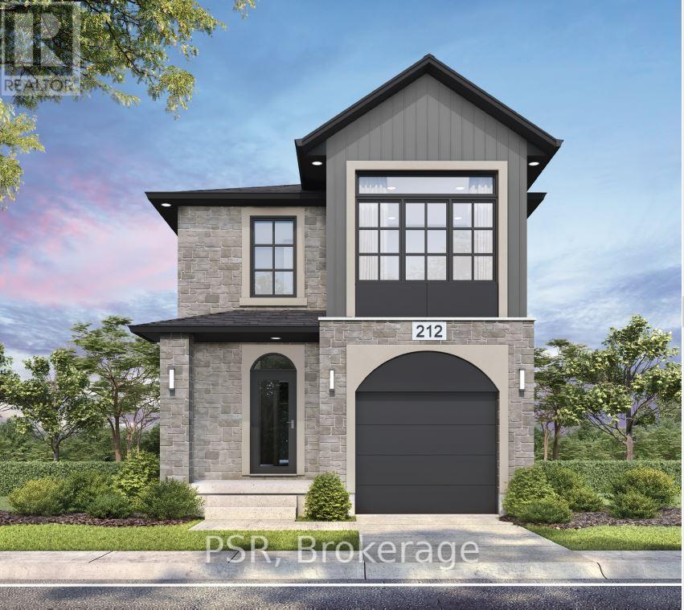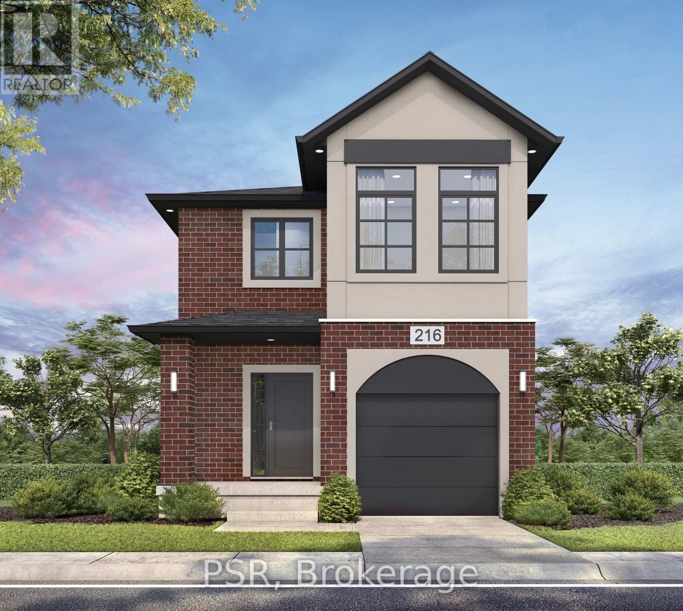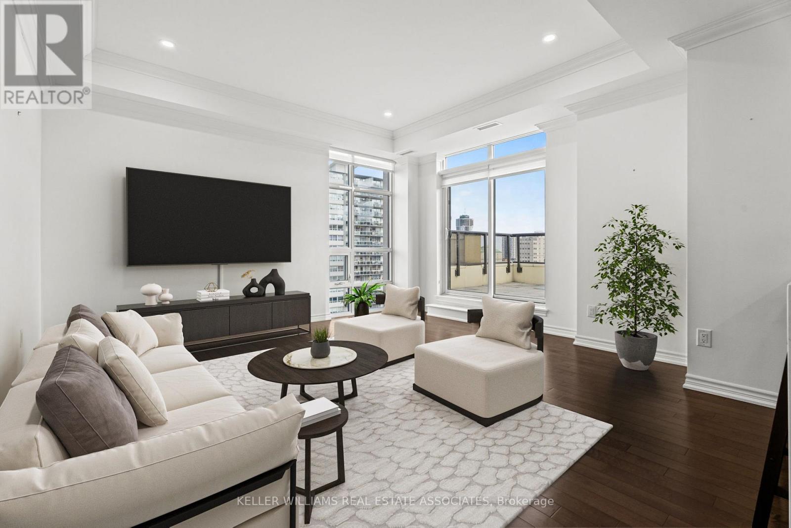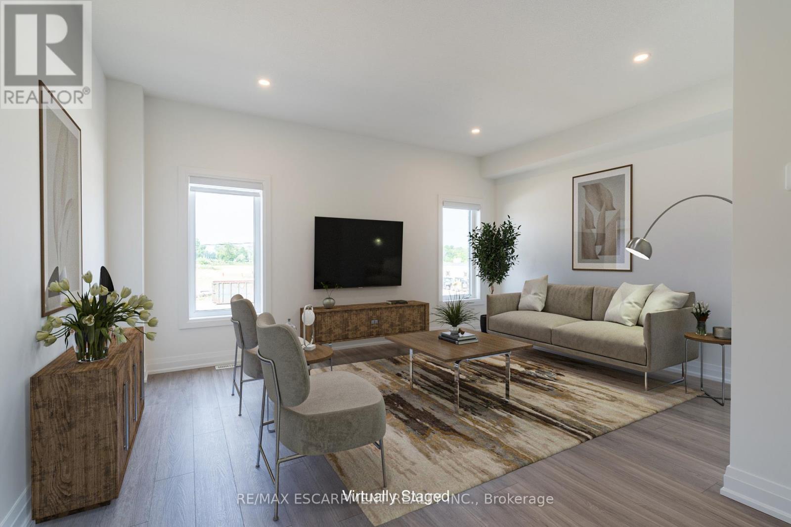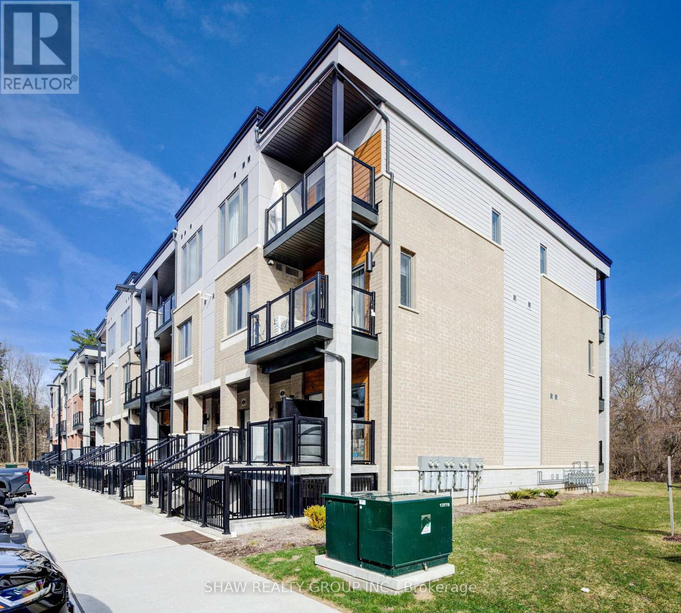32 Lakeview Road
Mcmurrich/monteith, Ontario
A rare opportunity to own a true year-round 4-season, waterfront 4-bedroom cottage on peaceful Bear Lake! Just 20 feet from the water, this property offers breathtaking, unobstructed lake views and sunsets you will never forget! Enjoy the most incredible sunset views each evening as the sun sets between two islands, casting a golden glow across the water truly magical! Surrounded by numerous little bays/lagoons for fantastic swimming and private lounging! Open concept living/dining area opens to an oversized custom composite deck with gas BBQ hook up and uninterrupted lake views! Main floor's primary bedroom and upper bedroom also offer spectacular water views. Walk-up basement with separate entrance includes an additional bedroom perfect for guests or an in-law suite. Sleeps up to 15 people, making it ideal for large families or rental potential. With its warm waters, the lake is ideal for swimming, fishing (pickerel, bass, pike, perch), or boating. You can fish and boat with confidence as the cottage association stocks the lake yearly and marks any water hazards. Enjoy your own 4-section floating L-shaped dock, a custom built screened-in gazebo by the water, and a massive 4-car garage for all your toys! Just 3 minutes away is access to the Jimmy Jacques Snowmobile Trail, offering year-round adventure! Just 10 mins to Sprucedale and all the amenities you need! Whether you're looking for a peaceful retreat, year-round home, or income property, this lakefront gem checks off all the boxes! (id:59911)
RE/MAX West Realty Inc.
3299 Star Lane
Burlington, Ontario
A true family haven in Headon Forest! An expansive 56’ x 123’ irregular lot this property is packed with resort-style features: a sparkling in-ground saltwater sports pool (6’ depth), cabana, gazebo, spacious deck, hot tub & handy shed. The backyard offers plenty of room to play; a friendly soccer match or practicing your golf swing. It’s the ultimate retreat where fun, relaxation & family time come together. Built by Starward Homes in 2003, this thoughtfully designed residence offers a unique & inviting layout. The main floor boasts a bright, open-concept kitchen & great room featuring a cozy gas fireplace, rich hardwood flooring & stylish ceramics. The kitchen is an entertainer’s dream with a large breakfast bar that seats six, a spacious dining area & seamless walkout to the backyard. Enjoy sleek stainless steel appliances including a fridge, beverage fridge, built-in oven, gas cooktop & dishwasher. Added conveniences include main floor laundry & direct access to a double garage; perfect for busy family living. The second floor features a stunning family room with soaring vaulted ceilings & a grand Palladian-style window that fills the space with natural light. You’ll also find 3 generously sized bedrooms, including a spacious primary suite complete with a walk-in closet & a private 5-piece ensuite; your perfect retreat at the end of the day. The lower level is bright and welcoming, featuring large lookout windows and a newly finished 4th bedroom or versatile den, complete with a cozy gas fireplace; perfect for guests, a home office, or a relaxing retreat. Plenty of storage throughout, a newer furnace, a double-paved driveway & an oversized 2-car garage add function & convenience to this fantastic home. This prime location offers walkable access to top-rated schools, scenic parks, biking trails, and everyday shopping—plus quick, convenient highway access for commuters. (id:59911)
Royal LePage Burloak Real Estate Services
405 Minnie Street
North Huron, Ontario
Welcome to this custom-built 5-bedroom, 3-bathroom home nestled on a quiet, family-friendly street, offering a perfect blend of comfort, style, and modern convenience. The home features an insulated double-car garage, upgraded flooring, LED lighting, and a beautifully appointed kitchen with granite countertops. The spacious main bedroom includes a luxurious ensuite and a walk-in closet, creating a private retreat for relaxation. Enjoy a large backyard with lush trees, a garden shed, and a hot tub, ideal for entertaining or peaceful evenings at home. Additional highlights include a reverse osmosis water system, ample parking, and close proximity to schools and amenities. Thoughtfully designed with families and professionals in mind, this home is a warm and inviting sanctuary where functionality meets everyday elegance. (id:59911)
RE/MAX Real Estate Centre Inc.
1730 Eglinton Avenue E Unit# Ph3
Toronto, Ontario
Stunning Penthouse Living in the Heart of the City! Welcome to PH#3 at 1730 Eglinton Ave E a rare, spacious top-floor gem offering panoramic city views, sun-drenched interiors, and a layout designed for modern living. This spacious 852-square-feet, 1-bed plus den (which can convert into a second bedroom) condo features an open-concept kitchen with breakfast bar,generous primary suite with walk-in closet and a private balcony perfect for relaxing or entertaining. This chic and immaculately maintained unit with a flowing layout and 9-footceilings is just what you are looking for. Located in one of Torontos fastest-growing pockets,this property stands to benefit enormously from the upcoming Eglinton Crosstown LRT, set to dramatically enhance connectivity and boost long-term property value a true investors dream and commuters delight!The building offers exceptional amenities including a fully-equipped fitness centre, tennis court, outdoor pool, sauna, party/meeting room, games room, guest suites and 24-hrconcierge/security. Enjoy underground parking, visitor parking (both surface and underground),and beautifully maintained grounds. Minutes to Don Mills, DVP, Costco, Shops at Don Mills, an eclectic mix of shopping malls, super-centres, shops & more. Whether you're a first-time buyer, downsizer or savvy investor, this penthouse is a smart move in a high-potential neighbourhood. Dont miss your chance to own in a community poised for growth! (id:59911)
Royal LePage State Realty
1276 Maple Crossing Boulevard Unit# 1203
Burlington, Ontario
Welcome to an exceptional opportunity to own a beautifully appointed 2-bedroom + den, 2-bathroom suite in one of Burlington’s most prestigious addresses. Spanning approximately 1,130 sq. ft., this thoughtfully designed residence offers refined living with a seamless blend of comfort and sophistication. The spacious primary suite features a private 4-piece ensuite, while the expansive open-concept living and dining areas provide an ideal setting for entertaining. The stylish eat-in kitchen is enhanced by granite countertops and a charming dinette – ideal for enjoying your morning coffee with panoramic views. Freshly painted and finished with engineered wood flooring throughout, the suite is bathed in natural light and showcases breathtaking views of the Bay and the Escarpment, creating a truly exceptional, elevated living experience. Set in Burlington’s vibrant south core, residents enjoy unparalleled access to the lakefront, scenic parks, fine dining, boutique shopping and top-tier healthcare at nearby Joseph Brant Hospital – all just minutes from your door. The Grande Regency is an meticulously maintained, smoke-free and pet-free building known for its discreet luxury and first-class amenities, including: 24-hour concierge and security, outdoor pool and sun deck, tennis and racquetball courts, state-of-the-art fitness centre, sauna and private library, rooftop terrace with BBQ lounge and stylish party room and well-appointed guest suites. All-inclusive condo fees cover utilities, high-speed internet, cable and one underground parking space – delivering effortless convenience in a building celebrated for its exceptional service and lifestyle. Don’t be TOO LATE*! (id:59911)
RE/MAX Escarpment Realty Inc.
Lot 15 Tbd Rivergreen Crescent
Cambridge, Ontario
OPEN HOUSE: SAT & SUN 1-5PM at the model home / sales office located at 41 Queensbrook Crescent, Cambridge. Welcome to The Beasley by Ridgeview Homes A Modern Gem in Westwood Village. Discover The Beasley, a beautifully designed 1,650 sq ft home located in the highly sought-after Westwood Village community. This stylish home features 3 spacious bedrooms and 2.5 bathrooms, offering the perfect blend of comfort and functionality. Step into the bright and airy carpet-free main floor, highlighted by 9-foot ceilings, and an abundance of natural light. The heart of the home is the spacious kitchen, complete with quartz countertops and an extended bartop, perfect for casual dining and entertaining. Upstairs, you'll find 3 generously sized bedrooms that provide plenty of space for rest and relaxation. The primary bedroom features a 3 pc primary ensuite and a great sized walk-in closet. Nestled near scenic walking trails and parks, this home offers both convenience and access to nature. Experience quality craftsmanship and contemporary livingThe Beasley by Ridgeview Homes is ready to welcome you home. (id:59911)
Psr
Lot 16 Tbd Rivergreen Crescent
Cambridge, Ontario
OPEN HOUSE: SAT & SUN 1-5PM at the model home / sales office located at 41 Queensbrook Crescent, Cambridge. Welcome to The Brant Elevation A! This stunning 3-bedroom, 2.5 bathroom home is to be built, located in the highly sought-after Westwood Village community. Built by Ridgeview Homes, this thoughtfully designed property offers modern living in a family-friendly neighbourhood known for its beautiful walking trails and nearby parks. Step inside to a carpet-free main floor featuring an open-concept layout with soaring 9 ft ceilings, creating a bright and spacious atmosphere. The stylish kitchen is perfect for entertaining, complete with quartz countertops and an extended bartop for casual dining or gathering with guests. Upstairs, you'll find a generously sized primary bedroom with primary ensuite and a spacious walk-in closet,7 perfect private retreat. With easy access to Highway 401, this home is the epitomy of convenience and luxury. (id:59911)
Psr
Penthouse 1106 - 81 Robinson Street
Hamilton, Ontario
Experience luxury living in this rare, stunning penthouse condominium, complete with two prime parking spaces and an expansive 430 sq ft private terrace. Nestled in the elegant city square condominiums, this bright and spacious unit is bathed in natural light, thanks to floor-to-ceiling windows. The warm maple hardwood floors add a touch of sophistication, while the open-concept kitchen, equipped with stainless steel appliances, offers modern convenience. Geothermal heating and cooling throughout. The master bedroom is a true retreat, featuring a generous walk-in closet with custom built-ins. Step out onto your exclusive terrace, acessible from both the great room and the master bedroom, and enjoy breathtaking panoramic views of the city skyline- a perfect setting for entertaining or relaxing. Located in the heart of the desirable Durand neighbourhood, you're just a short stroll from shops, restaurants, parks, hospitals, and Go Transit. Access to two gyms, a media room, a hospitality room & private bike storage. (id:59911)
Keller Williams Real Estate Associates
418 - 312 Erb Street W
Waterloo, Ontario
Discover urban living at its finest at 312 Erb Street W, Waterloo, Ontario (Moda)! This charming upgraded 1 bedroom, 1 bathroom unit (Kate Model) offers a perfect blend of comfort and convenience in a prime location. The bright and inviting living space features large windows that let in plenty of natural light, and the open-concept layout seamlessly connects the living, dining, and kitchen areas, making it ideal for both relaxation and entertaining. The well-appointed kitchen boasts modern stainless steel appliances and ample cabinetry, while the spacious bedroom provides a peaceful retreat with a generous closet for all your storage needs. The sleek bathroom, featuring contemporary fixtures and a stylish design, is perfect for unwinding after a long day. This condo includes in-suite laundry for your convenience and a dedicated parking spot. Investors can make use of the deeded Short term rental license allowing Airbnb's in this unit. Located in the heart of Waterloo, this home is just minutes away from the University of Waterloo, Wilfred Laurier University, shopping centres, dining options, and public transit, with easy access to parks and recreational facilities. Dont miss this fantastic opportunity to be a part of Waterloos vibrant community (id:59911)
Shaw Realty Group Inc.
15 Raspberry Lane
Hamilton, Ontario
This stunning end-unit townhome boasts an abundance of natural light and spacious living areas, making it feel more like a single-family home, with over 2,100 sq ft! The open-concept design seamlessly blends the living, dining, and kitchen spaces, offering a perfect environment for entertaining. The chefs kitchen features high-end impressive cabinet finishes & design, including pot drawers and pantry, sleek quartz countertops, and a large island, ideal for meal prep or casual dining & a step out balcony. 3 + 1 bedrooms, 4 bathrooms, carpet free, quartz countertops throughout, convenient bedroom level laundry, & superior unit to unit sound proofing, makes this home a dream come true. With its modern finishes, prime location, and extra space, this end-unit townhome is waiting for you. Experience the best in townhome living! The exterior features a charming mix of brick, stone, stucco & 30-yr roof shingles, creating great curb appeal. We welcome you to see for yourself! For a Limited Time Only! Get your property taxes paid for 3 years from the Builder. (A value of up to $15,000, paid as a rebate on closing). (id:59911)
RE/MAX Escarpment Realty Inc.
A1 - 25 Isherwood Avenue
Cambridge, Ontario
This modern, upgraded end-unit townhome offers 3 spacious bedrooms, 2 full bathrooms, and 1,150 sq.ft. of thoughtfully designed living space with pot lights throughout. Located in a prime area of Cambridge, it delivers both comfort and convenience in a desirable community setting. Step into a bright, open-concept living room featuring soaring 9 ceilings and abundant natural light, with a sliding glass door that leads to your private patio backing onto peaceful greenspace. The stylish kitchen is perfect for entertaining, equipped with a large quartz island, granite countertops, stainless steel appliances, and generous cabinet space. The primary bedroom includes a walk-in closet and a sleek ensuite bathroom with a glass shower enclosure. Two additional well-sized bedrooms, a second full 4-piece bathroom, and in-suite laundry complete the layout. This home is carpet-free throughout for easy maintenance. Extras include one parking space and 1.5 Gbps high-speed unlimited internet, all included in the affordable condo fees. Ideally situated near Cambridge Centre, excellent schools, the Grand River, Galt Country Club, downtown Cambridge, Highway 24, and just a short drive to Hwy 401 this home is perfect for anyone seeking a low-maintenance, move-in-ready lifestyle. (id:59911)
Shaw Realty Group Inc.
66 - 590 North Service Road
Hamilton, Ontario
Incredible freehold townhome in the heart of Fifty Point/Community Beach! Its nestled in a cozy little neighborhood, surrounded by friendly neighbors and with no obstruction of view from the front. This executive-style townhome has been totally revamped, turning it into a chic and modern oasis with top-notch, contemporary touches. Spanning 1,310 square feet, the open-concept main level boasts nine-foot ceilings and features a spacious dining room with custom cabinets, a bright living room that opens to a private balcony with no obstruction to your view, and a custom kitchen renovation has been done with the utmost care and attention to detail. Unlike builder-grade finishes, this townhome boasts luxury vinyl wide plank floors, accent walls in the kitchen and dining, new custom kitchen cabinets, drawers, and fixtures, stainless steel appliances, custom-built-in cabinets in the dining room, high-quality light fixtures, smooth ceilings, upgraded bathrooms, and much more. Unlike builder-grade finishes, this townhome boasts luxury vinyl wide plank floors, accent walls in the kitchen and dining, new custom kitchen cabinets, drawers, and fixtures, stainless steel appliances, custom-built-in cabinets in the dining room, high-quality light fixtures, smooth ceilings, upgraded bathrooms, and much more. The townhomes location is simply unbeatable, offering easy access to all amenities, including shopping, dining, Fifty Point Conservation, parks, Go Transit, and the lake. Its also just seconds to the QEW. Best regards. (id:59911)
Century 21 Best Sellers Ltd.
