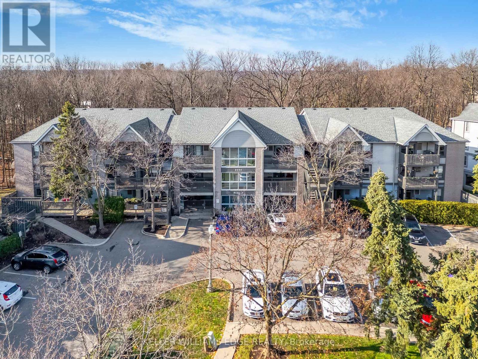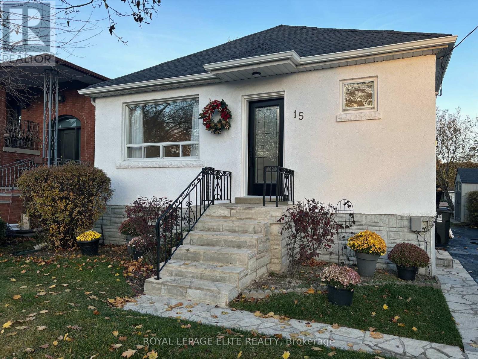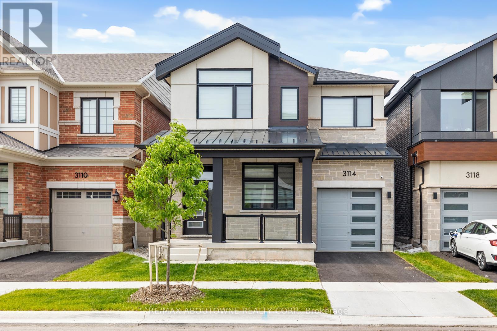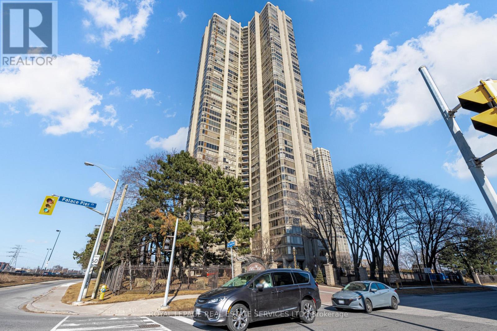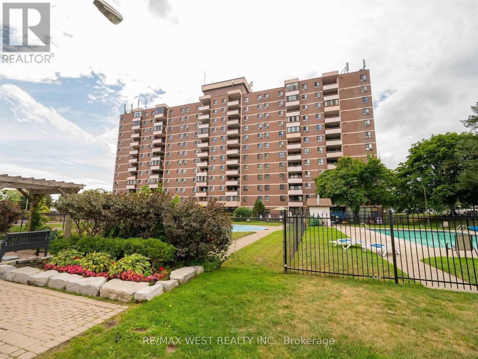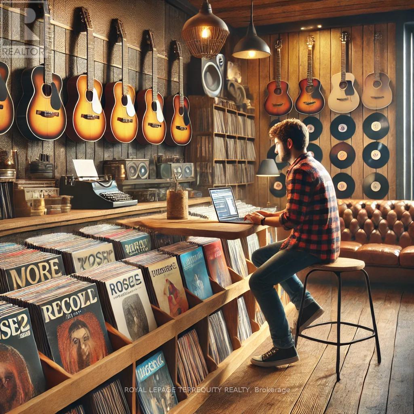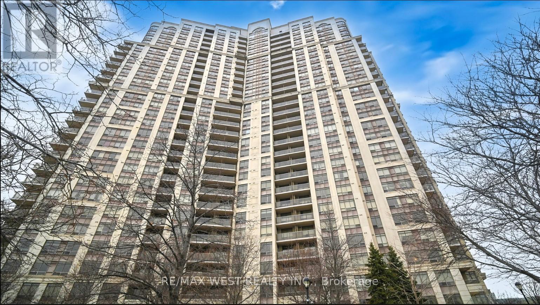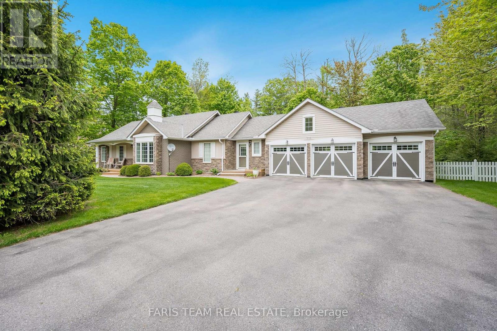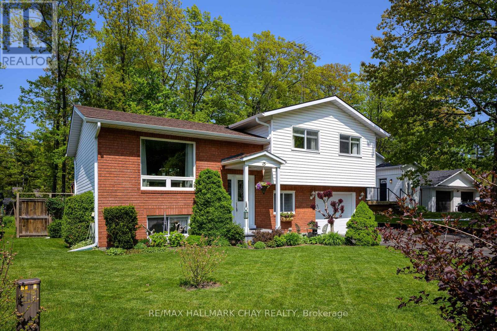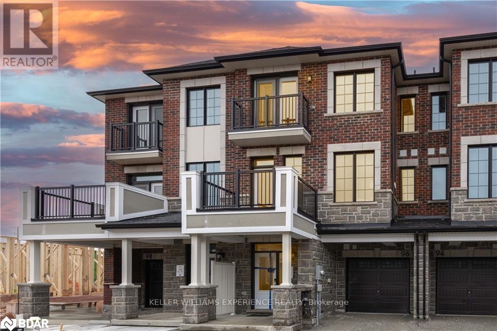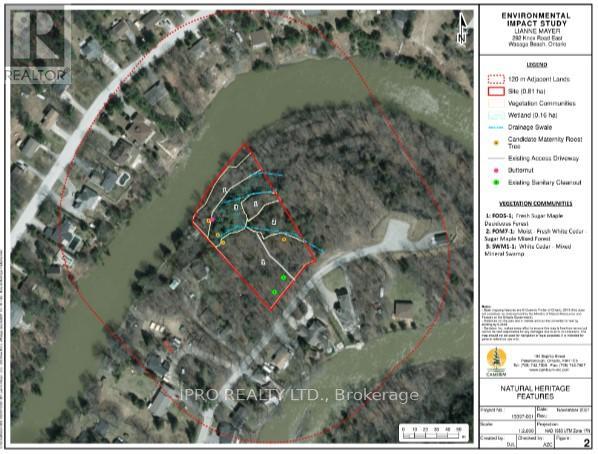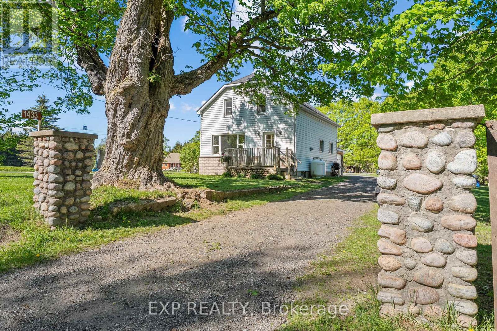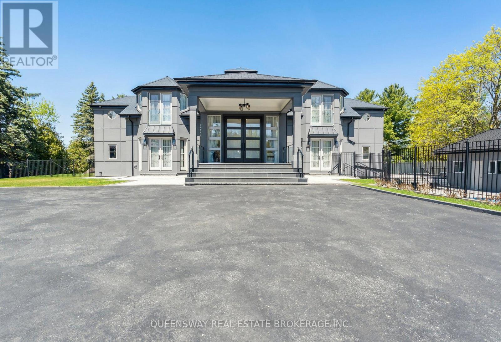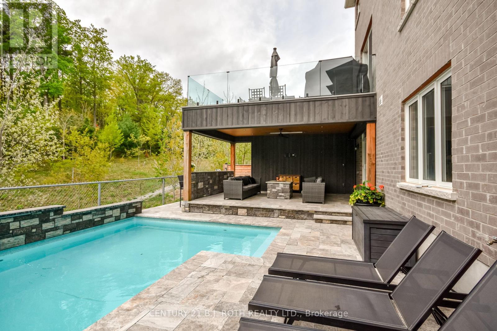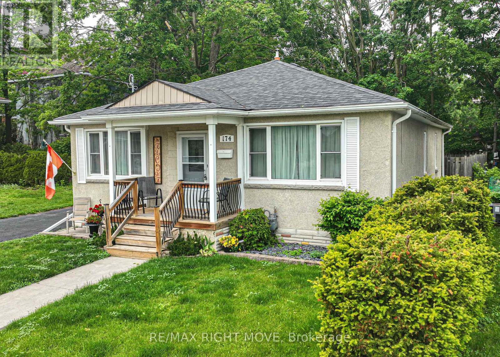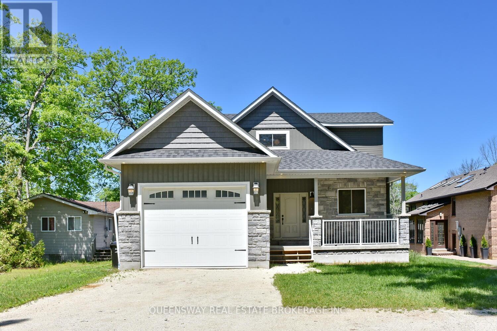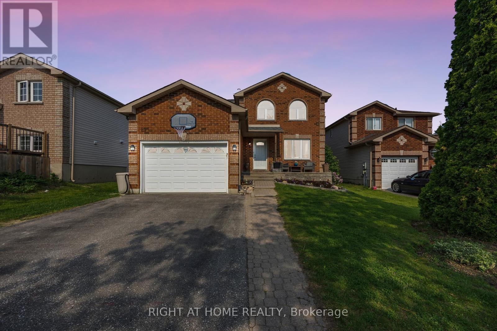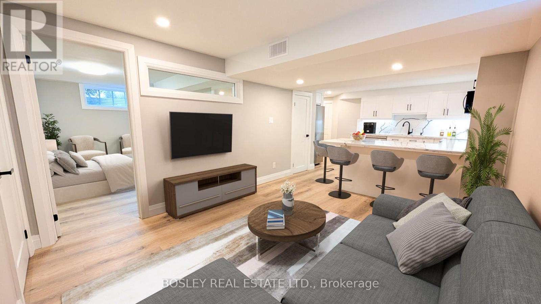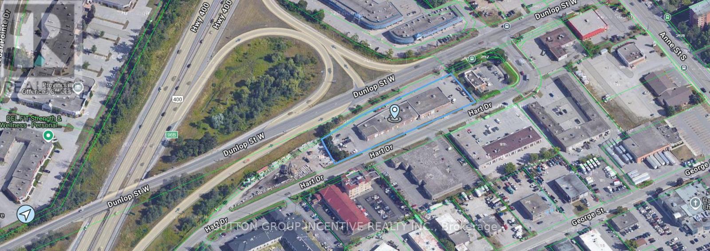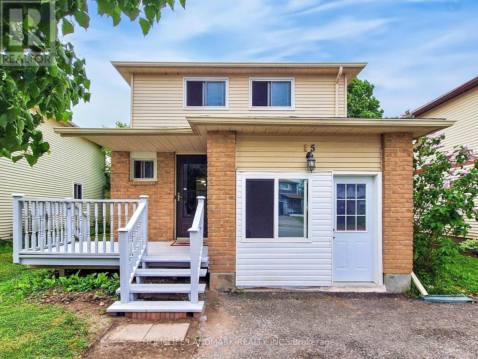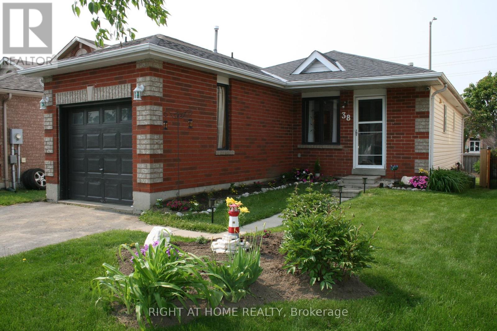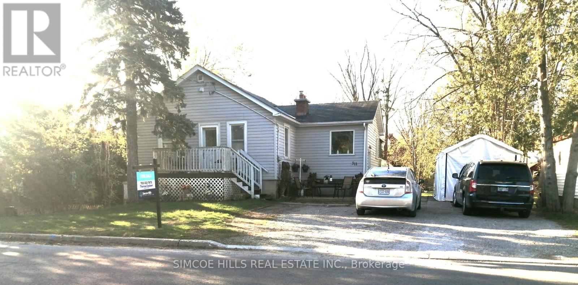212 - 2030 Cleaver Avenue
Burlington, Ontario
If you're looking for an opportunity to get into the market at an unbeatable price with room to customize and increase value, this true 2 bedroom corner unit with over 1,100 square feet of living space in sought after Headon Forest is a must see! The corner location offers added privacy on the balcony and a generous amount of natural light with the extra windows. Gorgeous ravine views from both bedrooms plus partial views from the balcony. Hallway entrance leads up to the kitchen that offers ample counter and cupboard space plus a breakfast bar. Lovely open concept layout with brand new white french doors (not pictured in the listing) off the living room providing access to the large covered balcony where you can enjoy your barbeque all year long. Clean, well kept unit with new flooring in the living and dining area plus fresh paint throughout. Plenty of visitor parking. Elevator in the building. Easy access to great restaurants, shopping, parks, schools and many more excellent amenities. Close to the QEW/403, 407 and public transit including Appleby go station. Community/recreation centres, golf, Bronte Creek Provincial Park and many trails nearby to enjoy! Check out the video tour attached! (id:59911)
Keller Williams Edge Realty
15 Stock Avenue
Toronto, Ontario
LOCATION LOCATION!!! Newly renovated, 2 bedroom bungalow w/a HUGE backyard, situated in Queensway Landing (Kipling/Queensway). Located near major highways along with schools, public transit, shopping malls, renovation suppliers, grocery, medical, child daycare, parks, dining & entertainment, all within a short drive or walking distance. Buses provide direct access to Humber College, w/local subway stations & buses providing excellent ease of transportation around the GTA for work, school, shopping, or simply going out for a night of fun and relaxation. The neighbourhood is lined with mature trees and boasts friendly neighbours, giving it a warm and safe community feeling. A stylish new stone front entrance & door, gives it amazing elegance, with easy parking for 3 cars. The main floor consists of a kitchen, living rm, dining rm, 2 large bdrms & 1 bathroom, which have been TOTALLY RENOVATED WITH ALL NEW KITCHEN CABINETS, BACKSPLASH, SINK, STAINLESS STEEL APPLIANCES, EXHAUST HOOD, WINDOW COVERINGS, BASEBOARDS, POT LIGHTS, PLANK FLOORING, DOORS, STYLISH HARDWARE AND SO MUCH MORE. A pantry cabinet next to the stove provides additional storage for the aspiring chef and entertaining. The foyer has an oversized storage room that could be used as an additional pantry / storage, upstairs laundry or closet, giving the new owner lots of options. The downstairs area is finished and recently painted to create additional living space. It includes a kitchen, 2 bedrooms, a family room (or 3rd bedroom), all accessible from a separate side entrance, which also makes this a GREAT RENTAL OPPORTUNITY FOR ADDITIONAL INCOME. The backyard includes a stone patio and 2 sheds for storage. LOTS of room to extend the house into the rear yard, add a garage, a rental unit, or whatever the new owner desires with yard to spare! It is move in ready with a flexible closing. **EXTRAS** Main level complete new renovation. Massive backyard. Close to all key transportation routes. Family neighbourhood. (id:59911)
Royal LePage Elite Realty
3114 Travertine Drive
Oakville, Ontario
Welcome to this exquisite 2024 Mattamy home, nestled in the coveted Preserve West community, and North East Facing (sunfilled), boasts 4generously sized bedrooms, 3.5 elegantly designed bathrooms, and over $100K in premium upgrades. Set on a spacious 34.12 x 89.89 ft lot, it remains protected by the Tarion Warranty, offering peace of mind. Inside, the home features soaring 10' smooth ceilings on the main floor and 9'ceilings on the second, complemented by wide-plank hardwood flooring and luxurious imported porcelain tiles. The gourmet kitchen is a showstopper, with sophisticated dual-tone cabinetry, sleek quartz countertops, and a stylish backsplash, while triple-glazed windows ensure superior insulation. The 50 recessed electric fireplace adds a contemporary flair, and the opulent primary ensuite is complete with a free standing tub and frameless glass shower. A versatile den on the main floor provides the perfect space for a home office, while the smart home package and ENERGY STAR certification enhance modern living. With a 200 AMP electrical panel, EV charging rough-in, recessed pot lights, and French frosted glass doors, this home seamlessly blends functionality and elegance. The unfinished basement awaits your personal vision and customization. Additionally, a beautiful fence installed in May 2025, completes the outdoor space. Easy access to park, shopping malls/plazas, top ranked schools, GO station, Hwy 407 and QEW/403**Monthly overnight parking permit available through the city** (id:59911)
RE/MAX Aboutowne Realty Corp.
84 Northwest Court
Halton Hills, Ontario
Spectacular Home boasting over 2900 sq feet plus a professional finished Basement. This Fernbrook Beauty has a Large Kitchen with S/S Appliances and Breakfast Bar, 10 ft Ceilings with pot lights, Gas Fireplace, Hardwood Floors and Open Concept, Winding Staircase leads to 5 very large rooms, A master with 2 walk-in Closets, Seamless Shower and Large Soaker Tub, 2 additional Jack and Jill washrooms, Bedroom two with a Large Walk-in closet, Bright and spacious office or 5th Bedroom in required., Basement with a 4 piece Bathroom Plenty of storage , open concept and a Bar sink. Pool Size back yard with Patio Stones, Garden Shed and an Attractable Awning . Located for easy access out of town but still Close to Schools , Parks, Place of Worship, Rec Centre, Tennis, and Many amenities. (id:59911)
Ipro Realty Ltd.
4404 - 2045 Lake Shore Boulevard W
Toronto, Ontario
This condominium residence at Palace Pier, is designed with sophisticated finishes, spacious, flowing floor plan, high ceilings, and oversized floor to ceiling windows, that compliment the natural light, stunning views of the lake and city by day, and dazzling views of the Toronto skyline by night. The welcoming foyer introduces you to 3,257 sq.ft.of modern and elegant living. Deep, rich, warm, hardwood floors are throughout. The kitchen offers custom cabinetry, black quartz countertops and a large preparation island. A full complement of Thermador appliances and a coffee station, add to your cooking experience. Entering the adjoining dining room, with its formal server,and capacity for a ten chair dining table, offers panoramic lake views for guests to enjoy during dinner. The living room is extraordinarily spacious, with walls of windows, again bringing the water and sky views in. For romantic or cozy evenings, the wood burning fireplace, (one of three in the building) is luxury. Moving into the den, (or fourth bedroom/office), holds bookcases, a wet bar and wine fridge. The primary carpeted bedroom is spacious enough to have a sitting area. Ensuite, is spa-like, with a soaker tub, shower, double vanity, and marble radiant floor heating. Two large bedrooms, and a three piece bath with walk-in shower, and a dream laundry room with sink and full size washer and dryer, completes this wing. This suite is excellent for families, wonderful for entertaining, and has space found in most houses. This is a must see! (id:59911)
Royal LePage Real Estate Services Ltd.
411 - 1615 Bloor Street
Mississauga, Ontario
Great opportunity for first-time homebuyers or investors! This fully renovated unit features 3 bedrooms, 2 full bathrooms, and a den with ensuite laundry. Ideally located, it offers a spacious and well-designed layout perfect for a growing family or first-time buyers. With plenty of natural light and a west-facing view of the treetops from the open balcony, the unit is bright and inviting. Enjoy relaxing by the fireplace while watching TV. Conveniently close to public transit, the 427, QEW, and a variety of shopping and amenities. The attractive all-inclusive maintenance fee adds extra value. Option to retain current tenants. (id:59911)
RE/MAX West Realty Inc.
2645 Kipling Avenue
Toronto, Ontario
VERY SERIOUS MOTIVATED SELLER. If you are a young entrepreneur and love music, here is an exciting small turnkey business for sale. This business is registered online on the Discos platform, which sells only music media to over 10 million music buyers worldwide! The business you will buy was started by a music lover in Toronto 12 years ago, comes with a 100% feedback rating and is trustworthy, bringing in a lucrative amount of USD funds per month, from an approx. market of 60% buyers from US, 20% from Canada and 20% from the rest of the world! The inventory of the music you will buy is well over 36,000 inventory consisting of vinyl records, CDs, live performance DVDs and even cassettes. The music formats range from classic rock, jazz, R&B, pop and dance music, including soundtracks and limited edition CD sets. Many boxed sets are also a part of the inventory. The business also includes turnkey operation of all the complete requirements for shipping the sold items as well. The Seller, who is retiring as a senior pensioner, is willing to train the Buyer on the simple operation of the business. (id:59911)
Royal LePage Terrequity Realty
206a - 710 Humberwood Boulevard
Toronto, Ontario
**** Beautiful Freshly Renovated (2025) 2- Bedroom Condo With RARE 2 CAR PARKING And A HUGE PRIVATE TERRACE Off The Living Room Ideal For Entertaining Or Just Sun Bathing With Breathtaking Views! **** Newly & Freshly Painted (2025) And Well- Maintained, This Unit Comes With 1 Spacious Locker For Your Convenience.**** A Bright And Spacious Open-Concept Living and Dining Area ! **** Steps To TTC Bus Stop, Minutes to Hwy 427, 401 & Pearson Airport, Woodbine Mall, Woodbine Casino, Humber College, Humber Hospital, Trails & More! **** Indoor Pool & Gym, 24-Hr Concierge & Security, Sauna & Exercise Room, Grand Party Room & Guest Suites, Tennis Court & Ample Visitor Parking. **** Absolutely Beautiful **** (id:59911)
RE/MAX West Realty Inc.
220 Gilwood Park Drive
Penetanguishene, Ontario
Top 5 Reasons You Will Love This Home: 1) 3,305 square foot bungalow settled on a spectacular, safe and large private lot in preferred area, adjacent to Georgian Bay featuring an- open concept layout, a cathedral ceiling in the main living area, crown mouldings throughout, spacious rooms, and a three-car garage providing ample parking 2) Flowing main level living adds to the home's convenience, highlighting a screened-in porch overlooking the private backyard, a convenient main level laundry room, a generous ensuite bathroom, and an incredible dressing area 3) Set on over half an acre, boasting a fully fenced yard embraced by the enchanting shade of mature trees 4) Fully finished basement extending the living space with a cozy family room, an additional bedroom, a bathroom, versatile flex space, and a built-in workshop for all your projects 5) Extremely well-cared-for home with short closing available and situated in a peaceful estate subdivision delivering the best of both worlds, seclusion and quiet, yet just a short drive to essential amenities and the shores of Georgian Bay. 3,305 fin.sq.ft. Age 30. Visit our website for more detailed information. (id:59911)
Faris Team Real Estate
Faris Team Real Estate Brokerage
15 Oaktree Court
Wasaga Beach, Ontario
Welcome to your dream home at 15 Oaktree Court, nestled in the heart of vibrant Wasaga Beach, Ontario a community renowned for its breathtaking natural beauty and family-friendly charm. This stunning 4-bedroom, move-in-ready home is the perfect haven for families seeking comfort, space, and a lifestyle filled with adventure and relaxation. This beautifully maintained 4-bedroom residence offers spacious living areas designed with family in mind. The open-concept main floor features a bright and airy living room, ideal for cozy family movie nights or entertaining guests. Each of the four generously sized bedrooms provides plenty of space for growing families, home offices, or guest rooms. The master suite includes a private ensuite for your own personal retreat. With fresh paint, updated flooring, and modern fixtures throughout, this home is truly move-in ready no renovations needed! Located in a quiet, family-oriented neighborhood, this home offers the perfect blend of modern comfort and convenience. With a spacious backyard for summer (id:59911)
RE/MAX Hallmark Chay Realty
96 Ennerdale Street
Barrie, Ontario
Be The First To Live In This Beautiful 3-Bedroom, 2.5-Bath Brand New Freehold 3-Storey Townhouse, Located In A Quiet, Tree-Lined Community In Barries Fast-Growing South End. Home Offers 1,442 Sq.Ft. Of Open-Concept Living With High-End Finishes And Thoughtful Design Throughout. The Bright first Level Features A Spacious Foyer With Garage Access, Leading Up To An Open-Concept Kitchen, Dining, And Living Area Perfect For Entertaining Or Relaxing. Step Out Onto The Balcony And Enjoy Your Morning Coffee. The Home Is Filled With Natural Light And Showcases Premium Upgrades Including Rich Dark Floors, Quartz Countertops, Polished Oak Cabinetry, And Upgraded Tile Work. Upstairs, The ModernPrimary Bedroom Features The Stunning Dark Hardwood Throughout And A Ensuite With A Walk-In Shower And Framed Glass Door. The Second Bedroom Is Currently Set As A Cozy Nursery, While The Third Functions As A Bright Home Office With Its Own Private Balcony. Just Minutes From Gyms, Grocery Stores, Community Malls, And More, This Move-In-Ready Home Offers A Perfect Blend Of Luxury And Convenience In One Of Barries Most Exciting New Neighborhoods. (id:59911)
Keller Williams Experience Realty
11 Knox Road E
Wasaga Beach, Ontario
Nestled at the bow of the Nottawasaga River, this parcel of land is a true gem waiting to be discovered. Offering over 2 acres of landscape, it boasts 180 ft of water frontage. As a bonus, it also shares its boundaries with a sprawling 9 acres of conservation land. Access is a breeze year-round, thanks to a fully serviced road. You'll find yourself conveniently close to Beach 5. Municipal utilities, including hydro, sewer, water, and natural gas are already in place, meaning you can embark on your building project with ease, confident in your connection to modern amenities. In addition, a detailed GIS survey and Environmental Impact Study conducted in 2021 outlines a precise building envelope. Don't miss this opportunity to make your dreams a reality on the banks of the Nottawasaga River. (id:59911)
Ipro Realty Ltd.
1433 Methodist Point Road
Tiny, Ontario
Craving Space, Privacy, And The Freedom To Live Life Your Way? This One-Of-A-Kind Country Escape Offers All That And More. Welcome To Your Own Slice Of Rural Paradise. This Charming 4-Bedroom, 2-Bath Farmhouse Sits Proudly On 16+ Acres Of Lush, Private, & Treed Land. Whether Youre Dreaming Of Peaceful Nature Walks, Blazing Your Own ATV And Snowmobile Trails, Or Tapping Into The Potential Of The Old Sugar Shack, This Property Is Packed With Opportunity & Adventure. The Home Offers A Warm, Country Feel With An Oversized Eat-In Kitchen Featuring Newer Appliances & LED Lights (23), Updated Flooring, And Plenty Of Cabinetry For Storage. The Bright And Open Living & Dining Area Is Perfect For Entertaining, With Large Windows Letting In Tons Of Natural Light. A Fully-Renovated 4-Piece Bath Adds Comfort And Style, While The Enclosed Entryway Connecting The Garage To The Home Includes A Dedicated Office Space. Upstairs, Youll Find Four Bedrooms With Update Lighting (22) And A Newer Two-Piece Washroom (22). In 2022, The Home Was Thoughtfully Converted To Propane Heating And Outfitted With A New Boiler System And Heat Pump, Offering Efficient, Year-Round Comfort And Peace Of Mind. The Full, Partly-Finished Basement With Separate Entrance Offers In-Law Potential Or Extra Living Space To Grow Into. Outside, Youll Find Not One But Two Driveways For Easy Access, An Attached Garage, A Large Workshop With Its Own Electrical Panel, A Classic Driving Shed, & Plenty Of Extra Parking For Your Vehicles, Trailers, And Toys. New Well Pump (23). Tend Your Vegetable Garden, Explore Your Very Own Forest, Or Simply Relax And Enjoy The Peace And Privacy. Located Just Minutes From Midland And Penetanguishene, & A Short Drive To Public Beaches Including Balm Beach, Lafontaine Beach Park, & Thunder Beach, This Unique Property Offers The Perfect Blend Of Country Charm, Outdoor Living, And Year-Round Recreation. (id:59911)
Exp Realty
36 Pioneer Trail
Barrie, Ontario
Step into the pinnacle of luxury living with this stunning custom-built waterfront home, meticulously renovated from top to bottom with the finest finishes and attention to detail. Set against the backdrop of panoramic lake views, this architectural masterpiece offers a luxurious floor plan designed for the most discerning tastes.Floor-to-ceiling windows and doors capture the picturesque lake vistas, infusing the home with natural light and creating an atmosphere of serenity. The heart of the home, the gourmet kitchen, features top-of-the-line appliances, premium cabinetry, and expansive countertops, providing the perfect setting for culinary masterpieces and casual gatherings alike.Entertain in style in the large formal dining room, adorned with custom built-ins and offering a sophisticated backdrop for memorable dinners and celebrations. Enhancing accessibility, an elevator ensures effortless movement between levels, catering to both practicality and luxury.A three-car garage provides ample space for vehicles and storage, while ensuring convenience and security. Step outside to your private retreat, where extensive landscaping and stonework create a picturesque backdrop for relaxation and entertainment.Enjoy a swim in the pool with cascading waterfalls, unwind in the hot tub, or indulge in a friendly game on the tennis court. Pamper yourself in the sauna and steam room, catch a movie in the theater room, or work from home in the tastefully designed office with a double-sided fireplace.An open-concept layout seamlessly connects the living spaces, offering a fluid transition from the kitchen to the poolside terrace, perfect for hosting gatherings and enjoying indoor-outdoor living. (id:59911)
Queensway Real Estate Brokerage Inc.
61 Muirfield Drive
Barrie, Ontario
Elevated 4-Bedroom Home with Pool, Finished Basement & Outdoor Living. Located Just 10 Minutes From the Hwy, This 4-Bedroom, 4.5-Bathroom Home Sits in a Quiet, Family-Friendly Neighbourhood with Walking and Biking Trails, Schools, and Shopping Nearby. The Property Backs onto Environmentally Protected Land for Added Privacy and Forest Views. The Home Features Over $400K in Upgrades, Including a Completely Finished Basement with Radiant Floor Heating Throughout, Built-in Wine Fridge, Gas Fireplace, Custom Wet Bar w/ Quartz Island, Spa-Like Bathroom w/ Steam Shower & Heated Floors. White Oak Hardwood Flooring Runs Across the Main and Upper levels. The Kitchen is Outfitted with Premium Stainless Steel KitchenAid Appliances, a Built-in Miele Coffee Maker, Microwave Drawer, Bar Fridge, and Central Vacuum with Island Kick Plate, Oversized Mudroom w/ Custom Built-in Storage. Spacious Primary Bdrm w/ Gorgeous Ensuite Including a Heated Towel Bar. Enjoy a Backyard Oasis w/ Waterproof Deck, Travertine Patio, Outdoor Gas Fireplace, Ceiling Heaters, Inground Pool, and a Gas BBQ HookupIdeal for Entertaining or Relaxing. Additional Features Include Tankless Water Heater and Water Softener for Efficiency and Low Maintenance. Close to Amenities, Schools, Parks, Trails and Hwy 400. This is a Move-in-Ready, Quality Home with Fine Finishes and Attention to Detail Throughout. (id:59911)
Century 21 B.j. Roth Realty Ltd.
174 Cedar Street
Orillia, Ontario
Welcome to 174 Cedar Street - a North Ward Gem in the Heart of Orillia! Discover charm and potential in this delightful bungalow, located in Orillia's highly desirable North Ward. Offering over 1,300 square feet of comfortable living space on the main level, this home features three spacious bedrooms, a 4-piece bathroom, and a beautifully updated kitchen (2018) with modern finishes. Stylish new flooring was added throughout the main level in 2022, giving the home a fresh, contemporary feel. The unfinished lower level presents an exciting opportunity to customize additional living space to suit your needs. An attached garage adds convenience, while the fully fenced backyard is perfect for children, pets, or relaxing in privacy. The generous 60 x 107 lot provides parking for up to five vehicles. Ideally located just steps from the scenic Gordon Lightfoot Trail, Couchiching Beach Park, and vibrant downtown Orillia, you'll have easy access to shops, restaurants, grocery stores, and more. Situated in a fantastic school district and close to the waterfront, this home is perfect for families, retirees, or anyone looking to enjoy the best of Orillia living. Don't miss your chance to call 174 Cedar Street home! (id:59911)
RE/MAX Right Move
1852 River Road W
Wasaga Beach, Ontario
Prestigious Riverfront Estate In Wasaga Beach! Large Front Foyer From Covered Porch Opens To A "Wow" Room With Vaulted Ceilings. Huge Kitchen With Lot Of Cupboards, Quartz Counters, Stainless Appliances Including 6 Burner Gas Stove & Massive Centre Island With Vegetable Washing Sink. Open Concept To Living Room With Gas Fireplace And Walk-Out To Post & Beam Covered Deck Overlooking The Water. Main Level Master With Walk-In Closet And Future Ensuite Bath. Main Floor Laundry Powder Room. (id:59911)
Queensway Real Estate Brokerage Inc.
29 Hersey Crescent
Barrie, Ontario
Charming All-Brick 2-Storey Home on a Generous 40 x 117 Ft Lot in South Barrie! Ideally located near schools, parks, scenic trails, and the sought-after Rec Centre in Holly, this surprisingly spacious home offers incredible value and versatility for families. The functional layout features 4 full-sized bedrooms on the upper level and a bright, open-concept main floor with an oversized formal living room, separate dining room (currently a TV Room), and a well-appointed eat-in kitchen open to family room (Currently used as Large Kitchen Eating Area).The finished basement includes a cozy rec room or den with a gas fireplace hookup, providing additional living space for entertaining or relaxing and a fabulous bonus room great for kids toys or adult workout area! Enjoy the outdoors in the fully fenced backyard with hot tub (as is), a large deck, and trampoline perfect for summer family gatherings. Additional highlights include a 2013 furnace and A/C, inside access from the garage, and a great family-friendly location. (id:59911)
Right At Home Realty
Unit #2 - 4 Spencer Street
Collingwood, Ontario
Available August 1st. No expenses spared on this executive level brand-new Legal 2 Bedroom basement with 2 Parking in the brand new Summit View community! All-inclusive, including wifi and snow removal. 5 Minutes to downtown, Georgian Bay & 10 Minutes to Blue Mountain. Step into a modern, functional unit flooded with natural light, multiple egress windows & wide plank white oak style luxury vinyl plank flooring. The first thing you'll notice is the full-size open-concept kitchen and living area, featuring quartz counters, backsplash, an abundance of counter space along with an oversized breakfast bar & seating for four+, double sink with upgraded faucet, under-cabinet lighting, multiple banks of drawers, sink tip-outs, garbage slider, and soft-close cabinetry throughout. Brand New LG appliances, including a dishwasher. Dimmable pot lights illuminate the main living areas. The ample-sized living room provides plenty of space, making it the perfect spot to kick back and relax. The unit also features above and beyond sound separation for maximum privacy between units. The spacious primary bedroom features a HUGE 10ft walk-in closet! It can easily accommodate a king-size bed as well! The generous second bedroom offers versatility, making for a great office for the working professionals or an exercise room. Enjoy a spa-like 4-piece bath with high-end tile, custom shower niche, white oak vanity, upgraded Kohler faucet. Note: This is the basement unit only, and does not include use of the yard. However, the convenience of nearby trails, parks, and natural spaces just steps away more than makes up for it. Think of this as condo living without the hassle of the building! Winter plowing is included for both parking spaces. Don't miss a great opportunity to make this beautiful space your home! Rental application, credit check, references & proof of income/employment are required. See tour link for virtual walkthrough and explanation. (id:59911)
Bosley Real Estate Ltd.
3&4 - 303 Dunlop Street W
Barrie, Ontario
STRATEGIC RETAIL OPPORTUNITY - 303 Dunlop Street West, Units 3 & 4 offers 3,219.64 SF of service retail space in a high-visibility location. Positioned at the junction of Dunlop Street and Highway 400 with 6,700+ daily vehicles, this space delivers exceptional exposure and accessibility. Adjacent to Tim Horton's, the property features ample parking, and full accessibility. Impressive display windows and two backlit signs maximize visibility, while generous natural lighting creates an inviting atmosphere. Rental escalations per year. (id:59911)
Sutton Group Incentive Realty Inc.
14 Chippawa Court
Barrie, Ontario
Beautiful Detached Raised bungalow with park-like backyard & walkout basement apartment on a massive lot steps to Lake Simcoe and the beach! Located tucked into one of Barries most cherished east-end neighbourhoods, with mature trees, quiet streets, and great walkability to amenities and Johnsons Beach. This home has 3 Beds, 2 Baths and a beautiful walkout basement that can be rented for extra income. Upstairs and downstairs have their own separate laundry. Spacious open concept renovated home. Walk out to the a wonderful Patio from the dining room overlooking a massive beautiful Treed And Private Backyard perfect for families and kids! Located on a quiet tree lined court/ dead end street in a family friendly community surrounded by incredible amenities. Easy access to schools, parks, restaurants, transit, Georgian College, Hwy 400, and the vibrant downtown core. The finished walkout basement includes a spacious rec room with a gas fireplace. (id:59911)
Sutton Group-Admiral Realty Inc.
15 Corbett Drive
Barrie, Ontario
Great 2-storey home close to school , Georgian College and RVH. This home has been upgraded to two heating system( baseboard and furnace), garage has been renovated to a bedroom with full bathroom (permitted), second floor semi ensuite , new vanity, whole house newly painted. Laminate flooring.Fully fenced-in yard with patio. (id:59911)
Homelife Landmark Realty Inc.
38 Garibaldi Drive
Barrie, Ontario
Amazing Retirement or Starter Home. This clean design bungalow is highly sought after. Features bright rooms with good sized closets. Kitchen has ample cupboards. Home has been well looked after and awaits your personal finishes to make it home. Close to a Rec. Center, Schools, Parks, Public Transit an Hwy 400 access. (id:59911)
Right At Home Realty
311 John Street
Orillia, Ontario
Perfect for retirees or first time Buyers who need help with the mortgage ! Legal Duplex. This property features updated plumbing, wiring, insulation, and fireproofing, new ductwork. Between 2014 and 2015, the home was entirely renovated, with permits, resulting in a new open-concept layout on the main floor and a legal one-bedroom apartment in the basement, complete with its own ground-level entrance. You can live in the main floor while the basement unit helps pay your mortgage. An addition in 2020-2021 created a spacious family room with a cathedral ceiling, numerous, huge windows, and a sliding door leading to a wrap-around deck, filling the space with natural light. main floor walkout to a generous back deck perfect for family gatherings and barbecues. The expansive backyard, featuring perennial gardens, offers a great space for children to play, families to enjoy campfires, with ample room left for a pool! Situated in Orillia's, original west ward, this mature neighborhood is conveniently located near all amenities, including the hospital, parks, schools, and shopping. Lots of parking in the triple-wide driveway, fits 5+ cars. The den in the lower level of the main floor apartment has rough-ins for future expansion including water, drains, air vent, heat ducts, electrical outlets, and lighting, roughed in plumbing for a 3 pc bathroom and a kitchenette. All renovations were completed with the necessary permits, and a comprehensive list of all updates is available. Note showings for the basement apartment between 7to 9 A.M. or 7to8 P>M (shift worker) with 24 hrs notice main floor showings anytime. (id:59911)
Simcoe Hills Real Estate Inc.
