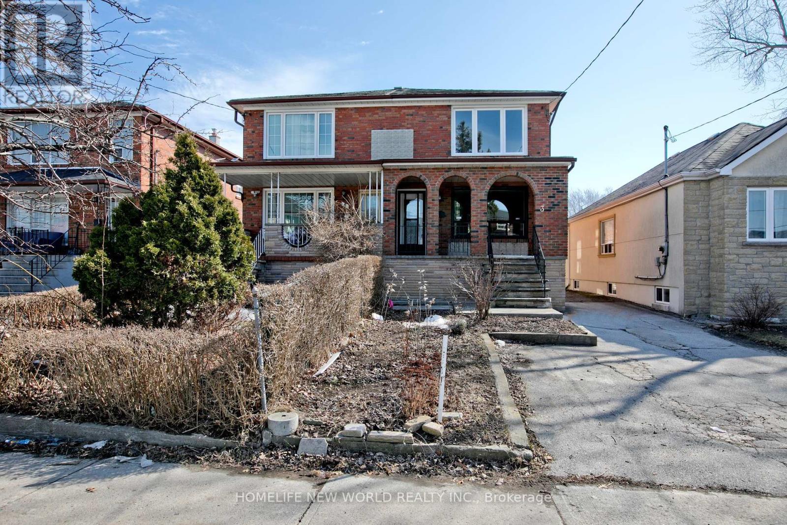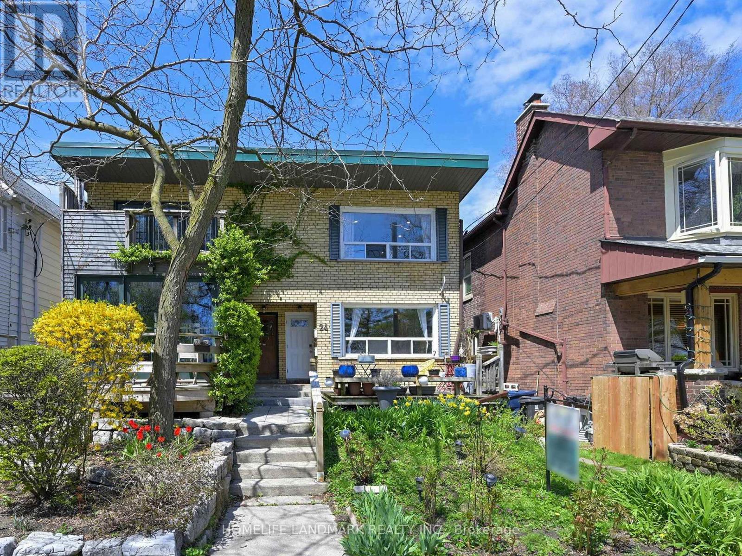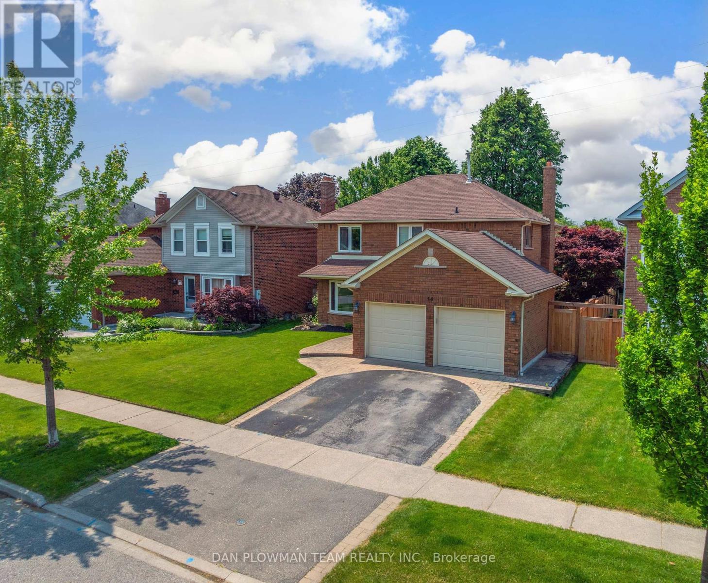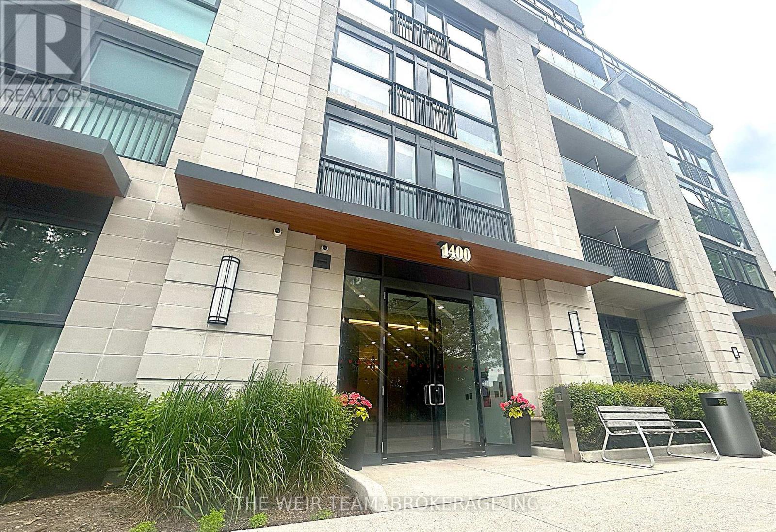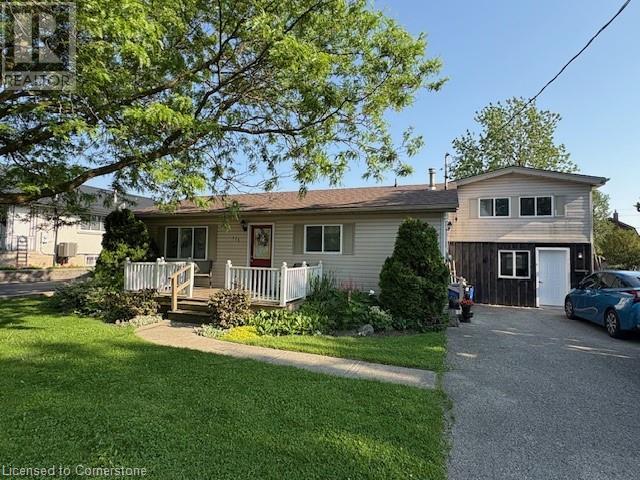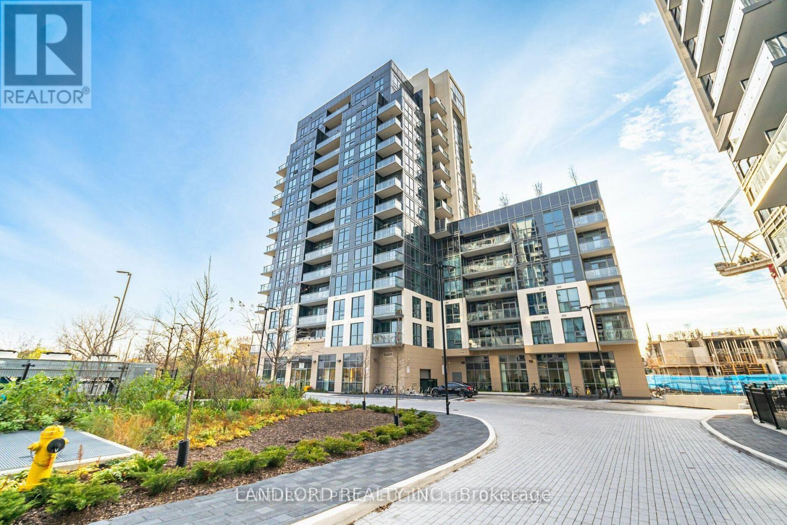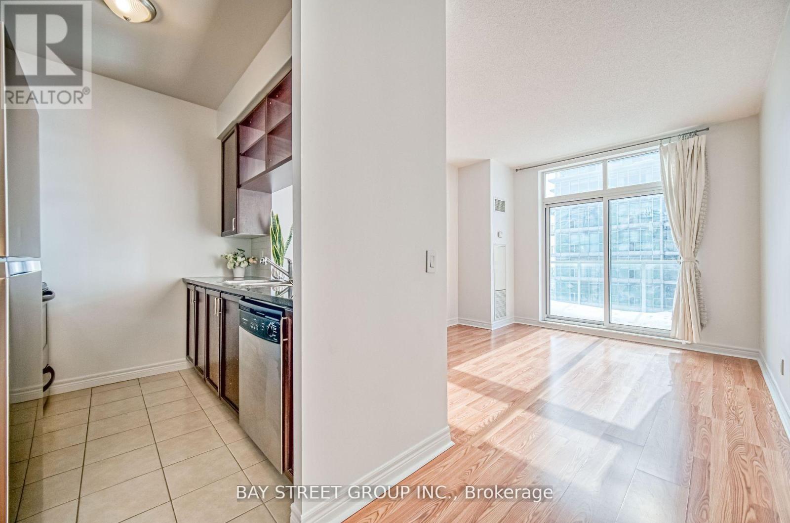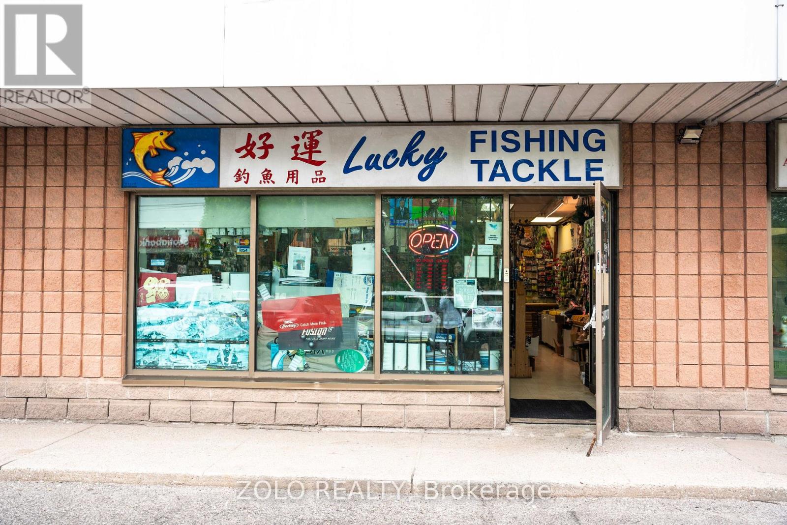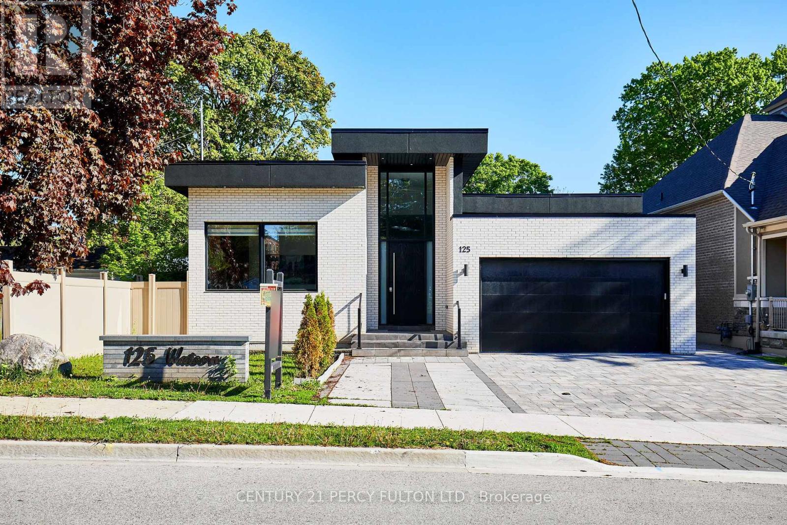3 Moira Avenue
Toronto, Ontario
Welcome to this bright and spacious semi-detached home, in the great family neighborhood. Newly renovated. Wood flooring throughout the house, Brand New hardwood flooring on second floor, updated main kitchen, brand new oak staircase, Fresh paint throughout, Practical layout. Main level features is inviting living and dining areas for entertaining. Upper level offers 3 bedrooms with updated 4PC washroom. Separate entrance with a finished basement unit that potential extra income or perfect for multi-generational living, long drive way offering ample parking space. Lots of update features, you must see. Don't miss!! This Prime location near schools, parks, shops, and public transit. (id:59911)
Homelife New World Realty Inc.
24 Kewbeach Avenue
Toronto, Ontario
A rare opportunity in Torontos coveted Beaches neighborhood! This stunning 2-storey triplex at 24 Kew Beach Ave offers 1282 sq ft of above-grade living space with 3 self-contained units, ideal for investors or multi-generational families. Fully renovated from top to bottom, it features 2 spacious bedrooms plus an additional room in the basement, 3 modern bathrooms, high-end Miele and Electrolux appliances, new furnace and A/C, interlock, fencing, and more. Just steps from the boardwalk, Lake Ontario, and sandy beaches, with 2-car laneway parking at the rear, this home combines luxury, functionality, and an unbeatable location. Enjoy the vibrant lifestyle of Queen Streets shops, cafes, and parks in this once-in-a-lifetime turnkey property with income potential. (id:59911)
Homelife Landmark Realty Inc.
14 Erickson Drive
Whitby, Ontario
Tucked Away On A Quiet Street In One Of Whitbys Most Desirable Family-Friendly Neighbourhoods, This Beautifully Maintained Detached 2-Storey Home Offers The Perfect Blend Of Functionality, Charm, And Location. Featuring 3+1 Bedrooms, 4 Bathrooms, And A Fully Finished Basement, This Home Is Move-In Ready With Room For Everyone. Step Inside To A Bright And Inviting Main Floor Layout With An Updated Kitchen, Large Family Room, And A Combined Living And Dining Area, It Is Ideal For Both Everyday Living And Entertaining. Upstairs The Spacious Primary Suite Has A Walk-In Closet, Large Windows For Tons Of Natural Light And A 4 Piece Ensuite. A Shared 4 Piece Bathroom And 2 Additional Bedrooms Round Out The Second Floor Making It Ideal For Kids. The Finished Basement Boasts A Custom Bar, Ample Storage, And An Additional Bedroom - The Ultimate Flex Space For Guests, Hobbies, Or Work-From-Home Needs. Enjoy Summers On The Backyard Deck, Surrounded By Lush Greenery And Total Privacy With No Rear Neighbours, As The Home Backs Onto Green Space. Ideally Located Near Top Rated Schools, Shops, Transit, And Within Walking Distance To Optimist Park And Glenayr Park. Whether Youre Upsizing, Relocating, Or Looking For A Turnkey Family Home, 14 Erickson Drive Delivers The Lifestyle You've Been Searching For. Don't Miss Your Chance To Call This Whitby Gem Your Home. Book Your Private Showing Today! (id:59911)
Dan Plowman Team Realty Inc.
101 - 1400 Kingston Road
Toronto, Ontario
Welcome to Suite 101 at the Upper Beach Club a boutique luxury residence with only 42 suites, offering a unique blend of charm and exclusivity. Nestled directly across from the prestigious Toronto Hunt Club golf course, this bright and spacious one-bedroom unit is ideal for first-time buyers, downsizers, or those seeking a stylish city pied-à-terre. Thoughtfully designed, the suite features a generous foyer with ample storage for coats and essentials, leading into an airy, open-concept living space with soaring 11 foot ceilings. The chef-inspired kitchen is complete with stone countertops, full-sized stainless steel appliances, a breakfast bar, and abundant prep and storage space perfect for hosting friends or enjoying a quiet night in. The living and dining area boasts soaring ceilings and sleek, durable laminate flooring, opening onto a private, street level, south-facing terrace, the perfect spot to relax, catch the sunset, or connect with neighbours. The oversized bedroom features a large window, a double closet, and enough space to comfortably fit a home office setup. Enjoy premium building amenities including a stunning rooftop terrace with panoramic views of the lake and golf course, a modern party room, and a fitness centre. With transit at your doorstep, and the shops, restaurants, and conveniences of Kingston Road just moments away not to mention being a short stroll to the Beaches this location truly has it all. (id:59911)
The Weir Team
175 Perth Street
Stratford, Ontario
Welcome to 175 Perth St Stratford – offering two completely separate 2 bedroom units. The A side is a bungalow with a possible 3rd bedroom option, private deck and fantastic yard, Unit B, has been recently renovated, offering a open concept design with 2 bedrooms and laundry upstairs. The backyard is fenced, landscaped with beautiful perennial beds and private patio areas. Perfect mortgage helper or in-law solution. Live in the one unit while generating rental income from the other suite to help offset your mortgage. Ideal for first-time buyers, multi-generational families, or adding a solid investment to your portfolio this property offers driveway parking for 4 vehicles. Located in a prime area close to shopping, parks, golf, a smart investment! Don't miss this gem! (id:59911)
Red And White Realty Inc.
1202 - 10 Meadowglen Place
Toronto, Ontario
Vacant move in ready 2-bedroom / 2-bathroom / plus den in the Meadowglen Place development offered unfurnished and parking included! Nearly 900sqft of interior space with a split-bedroom layout, and for added privacy a long hallway before the entrance || Features: Corner suite, floor to ceiling wall to wall windows, stainless steel appliances, walk out to balcony from living/dining. balcony overlooks courtyard, primary bedroom 3pc ensuite and walk in closet, roller shades on all windows || Finishes: stone countertops, tiled bathroom floors, immaculate laminate flooring throughout. || Building Features: refer to listing images for all available amenities || Location: Walk Score of 78! Follow the map link on this listing to see what's nearby on the Walk Score page || Utilities: tenant pays electricity (id:59911)
Landlord Realty Inc.
Ph#3603 - 70 Town Centre Court
Toronto, Ontario
Welcome To 70 Town Centre Crt. Rare South Penthouse facing Unit With 2 Bedroom, 2 Bath Suite. 890 Sft With lots of sunshine. Very Bright And Functional Layout. This Suite is Freshly Painted, New Light Fixtures, Bright and Spacious with a Great Layout and No Wasted Sq Footage. Stainless Steel Appliances in the Kitchen, Modern Kitchen With Counter Top And Back Splash. Great Location, Right beside the Scarborough Town Centre, Public Transit, Hwy 401, Parks, Restaurants, Foody mart and Much Much More! Comes With 1 Parking and 2 Lockers. All this in a premier Scarborough Town Centre location, steps from shopping, dining, entertainment, and transit. Whether you're hosting friends, soaking in the views, or simply enjoying the luxurious comforts of home, this penthouse offers a lifestyle like no other. Don't miss this rare opportunity to call this penthouse home! **EXTRAS** 24hr concierge, gym, yoga rm, party rm, theatre, games rm, guest suites, car wash, & plenty of underground visitor parking. Steps to Scarborough town centre, IKEA, Cineplex, YMCA, Restos, parks, grocers & commuter-friendly with quick access to TTC, & HWY 401. (id:59911)
Bay Street Group Inc.
D2 - 4221 Sheppard Avenue E
Toronto, Ontario
Get a chance to own a 30 years plus business thats been serving the local angling community. Located in a high-traffic area at Midland and Sheppard ave this well-established shop has built a loyal customer base and a strong reputation in the fishing community.This sale is based on the current inventory and the long-standing value of the business name. With decades of goodwill behind it, the Lucky Fishing Tackle brand offers instant recognition and trust a rare advantage for any new or seasoned entrepreneur looking to step into the fishing and outdoor retail market.Whether you're an avid angler or an investor looking for a business with history and heart, this is a turn-key opportunity with room to grow. (id:59911)
Zolo Realty
2076 Avalon Street
Oshawa, Ontario
Gorgeous 3+2 bedroom all Brick Bungalow on Large 3/4 acre ravine lot backing Oshawa Creek. Minutes to Ontario Tech Univ & Durham College, public & Catholic schools, shopping, Costco, restaurants, rec facilities, hospital, medical, 407 & 412. (id:59911)
Zolo Realty
8 Crewe Avenue
Toronto, Ontario
This House Is With Four Bedrooms, Two Washrooms And Kitchen With Corian Counter. This Home Minutes Away From The Subway This Charming Home Offers A Private Double Driveway, Fenced Backyard With A Hot Tub/Deck And An Open Concept Throughout. Located On A Quiet Street, This Neighbourhood Is In Close Proximity To Great Nearby Schools Including Gledhill Junior Public School And William J Mccordic School. Virtually Staged. (id:59911)
Zolo Realty
204 - 1900 Simcoe Street N
Oshawa, Ontario
Bright, Fully Furnished Studio Steps from Ontario Tech & Durham College - Ideal for Students or Young Professionals! Welcome to this bright and spacious southwest-facing studio in University Studios - one of the largest layouts available in the building. Perfectly positioned just steps from Ontario Tech University and Durham College, this thoughtfully designed unit offers both comfort and convenience. Enjoy an open-concept layout with floor-to-ceiling windows (with blinds) that flood the space with natural light. The unit is fully furnished, including a pull-out corner couch, a 60 TV, and a queen sized bed. The 4-piece bathroom features an upgraded, larger vanity, and the unit includes modern lighting and custom built-in shelving for additional storage. The kitchen is equipped with all major appliances, including a fridge, stovetop, range hood, microwave, dishwasher, and in-unit washer and dryer - a rare find in studio apartments. This turnkey unit is ideal for students, visiting faculty, or professionals looking for a clean, secure, and modern space with excellent access to public transit, shopping, dining, and Highway 407.With building insurance included and a prime location near campus, this unit is also attractive to those looking for hassle-free, long-term rentals. (id:59911)
RE/MAX Realty Services Inc.
125 Watson Street E
Whitby, Ontario
Beautiful & Bright 3 Year Old Custom Built Modern Bungalow in Port of Whitby ** Over 4000 Sq Ft of Living Space ** 15 Minute Walk To Waterfront ** 144 Foot Deep Lot * Oversized 2 Car Garage * Custom Built-Ins * 16 Ft Ceiling in Foyer * 12 Feet Ceiling on Main * 3 Bedrooms on Main, 2 with Ensuites * Separate Entrance to Finished Walk-up Basement With 10 Foot Ceilings, Living, Dining, Kitchen, 3 Additional Bedrooms and Two 4 Pc Bathrooms * Gourmet Kitchen With Built-in Appliances & Large Centre Island * Hardwood Floors On Main * Entrance Through Garage * Interlock Front Walkway, Driveway & Backyard * Close to Lake, Parks, Trails, Hwy 401, Go Station, Shops & More * (id:59911)
Century 21 Percy Fulton Ltd.
