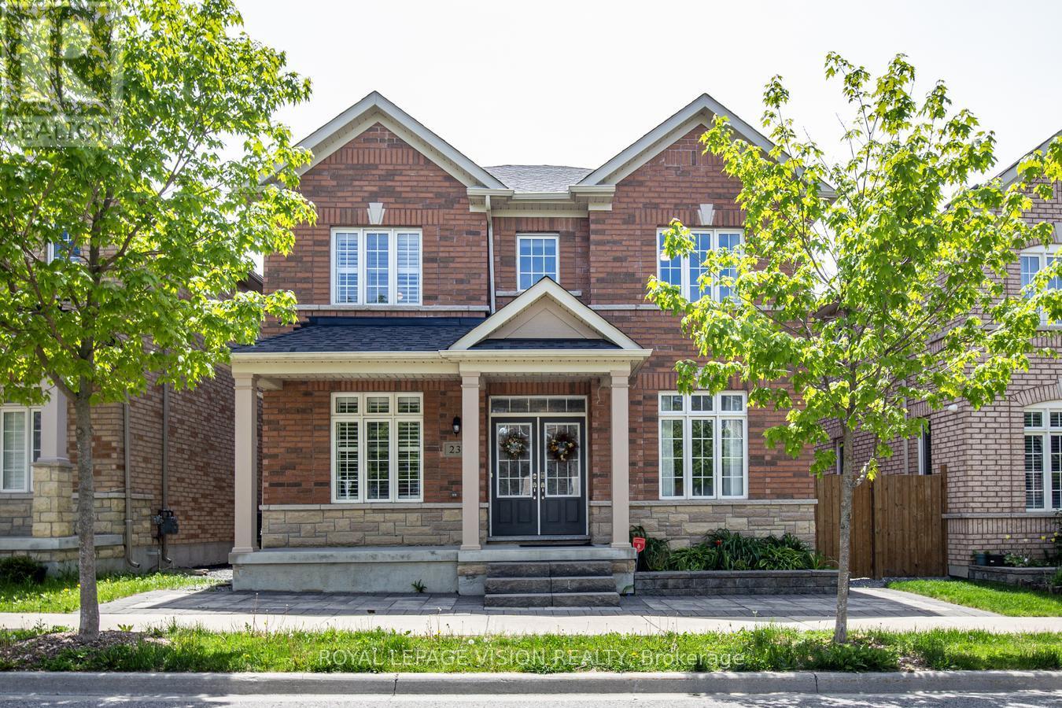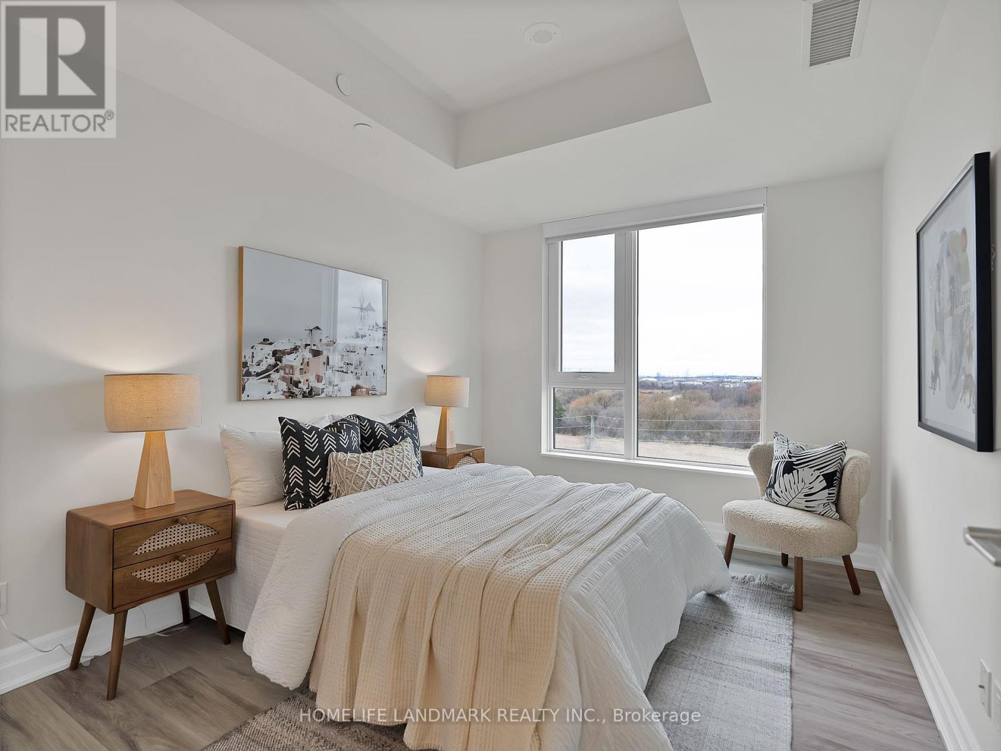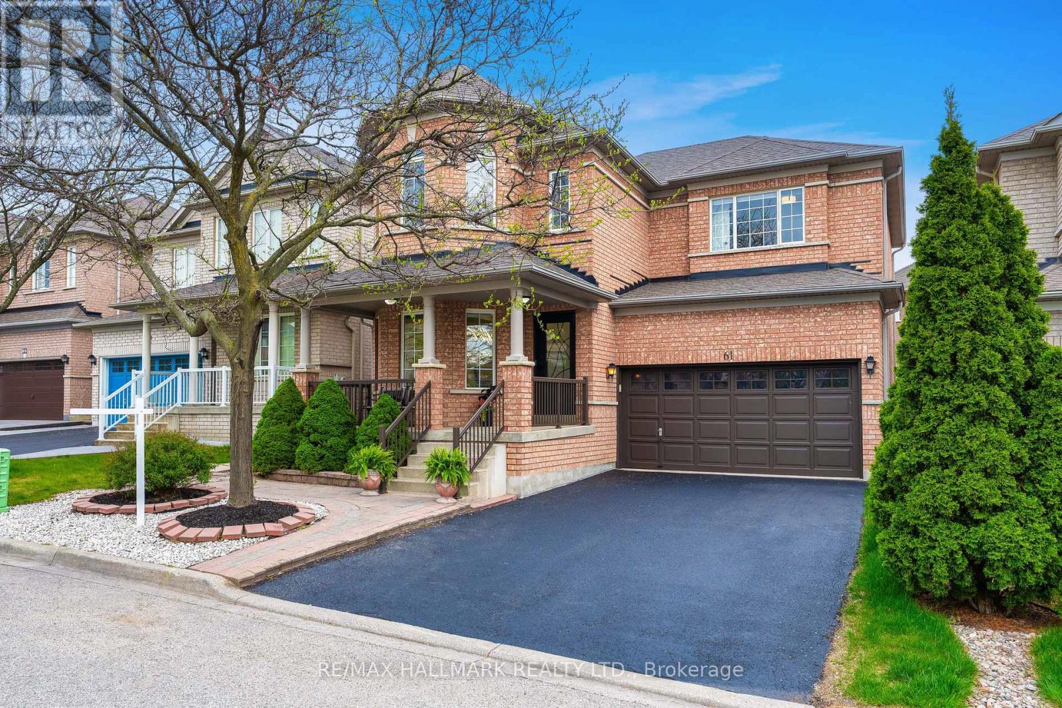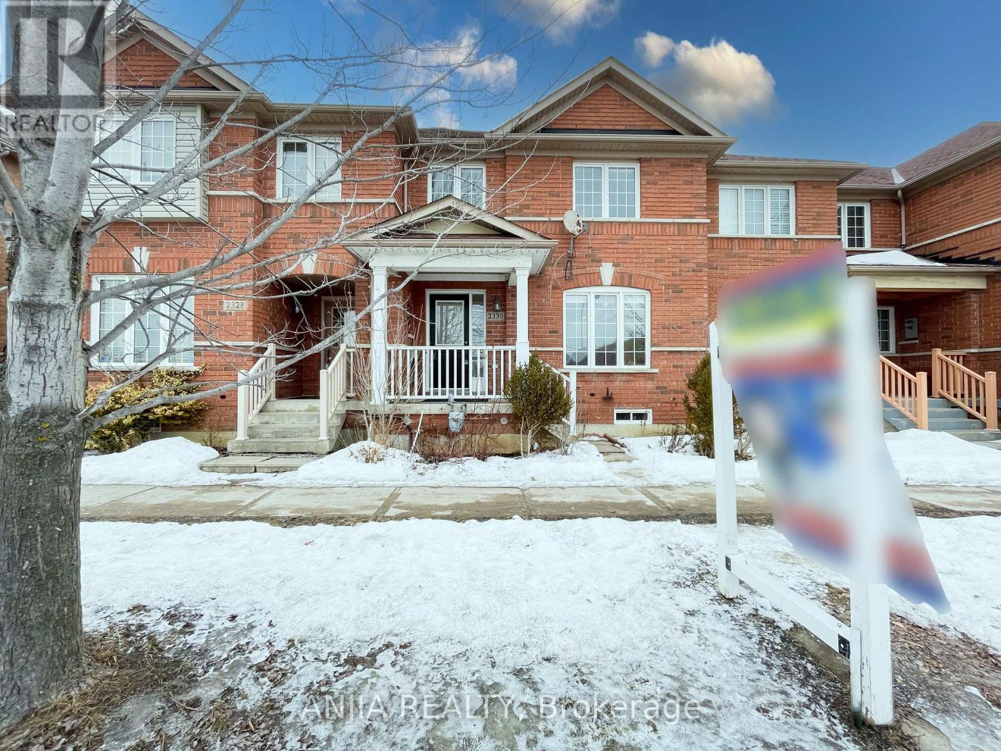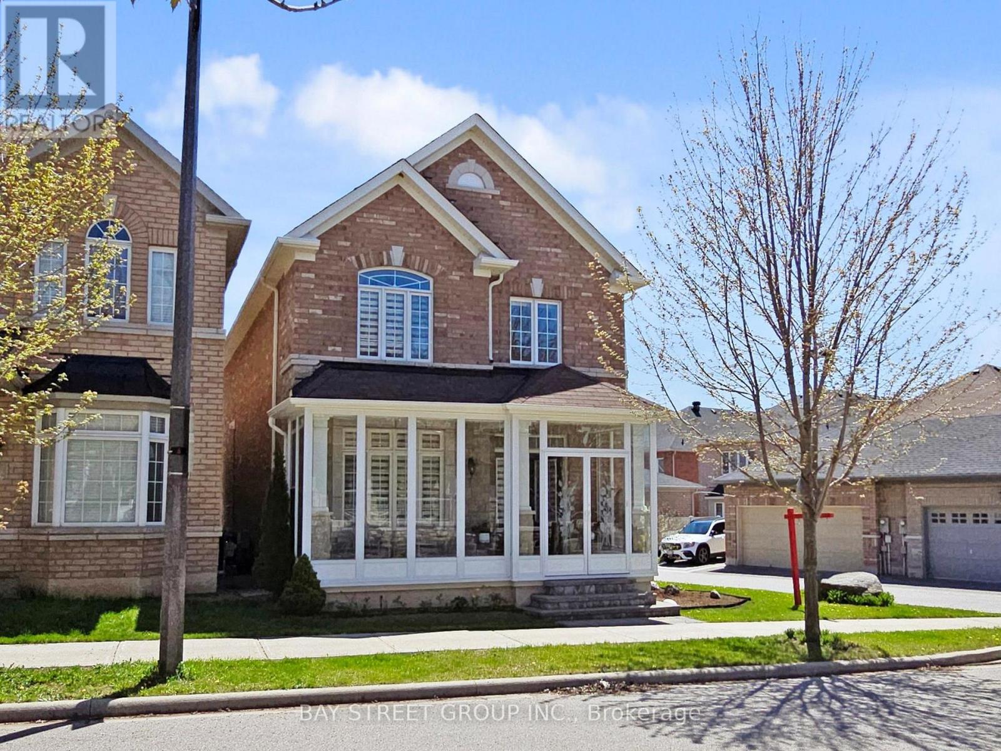# 3 - 443 Timothy Street
Newmarket, Ontario
New Building with 6 spacious 1 bedroom units. Mature & Quiet Street 5 minute walk to Fairy Lake, Main St, Library, Restaurants, Places of Worship, Stores etc. 2 parking spaces per unit. Built in Dishwasher, Fridge, Stove, Hood. Individual Heat/AC controls + Large Individual Hot Water Heater. Individual Meters For Each Unit. Laundry Room in Lower Level. Large Picture Windows, Premium Window Coverings. Spacious Bathroom with Tub & Shower. Secure Electronic Entry + Security Cameras. Must Be Seen. Ultimate Premium Living in the Heart of Newmarket! No pets. No smoking or vaping. (id:59911)
Royal LePage Your Community Realty
27 Current Drive
Richmond Hill, Ontario
A Must-See Brand New, Bright, and Spacious Detached House by GreenPark Featuring Over 4000 sqft. Of Living Space, 4+1 Bedrooms And 4 Bathrooms. Over $100K Invested In Premium Upgrades, Making This Stunning Home Move-In Ready. The Open-Concept Layout Boasts 10' Ceilings On The Main Floor & 9' Ceilings Second Floor, Elegant Hardwood Flooring Throughout. Upgraded Staircase With Beautiful Railings Leads To Spacious Bedrooms, Each With Large Walk-In Closet And Generous Natural Lighting From Expansive Windows Offering Delightful Views. The Modern Kitchen Is Truly A Chefs Dream, Featuring Central Island, Premium Countertops, Backsplash, and Built-in appliances Including Oven, Microwave, Refrigerator, Dishwasher, and Gas-Powered Stovetop. A Spacious Pantry Provides Extensive Storage Options.The Main Floor Also Includes A Convenient Home Office/Study Room, Ideal For Remote Work/Study. The South-Facing Backyard Invites Abundant Sunlight, And The Deck Offers Outdoor Relaxation With Stairs Leading Directly To The Basement. This Home Comes Partially Furnished And Is Fully Prepared For immediate Occupancy. High Ranking Schools (Richmond Green S.S., Bayview H.S. With IB, Alexander Mackenzie H.S. With IB & Art), Holy Trinity School, Country Day School... Richmond Green Community Centre, Parks, Lake Wilcox, Costco, Home Depot, World-Class Golf Courses, Shops, Restaurants And Top-Tier Healthcare Facilities. 5 Mins To Hwy 404. A Perfect Blend Of Luxury, Modern Upgrades, And An Unbeatable Location Home. (id:59911)
Homelife Landmark Realty Inc.
23 Sunnyside Hill Road
Markham, Ontario
Discover an exceptional opportunity in Cornell Rouge! This magnificent 2,855 sq. ft. (above grade) detached home offers 4+1 bedrooms and 4.5 bathrooms of unparalleled space, modern elegance, and luxurious comfort. Perfect for families or entertaining, it boasts wide-plank hardwood flooring and 9-ft ceilings throughout the main and upper levels, creating an airy ambiance. The gourmet kitchen is a chef's delight with premium finishes, extra storage, and a built-in wine rack, complemented by beautiful 24" x 24" tile in the grand foyer and kitchen. Enjoy a main floor office for remote work, a family room with built-in shelving, and an expansive master suite with a luxurious ensuite your private retreat. The finished, spacious basement, with a renovated oversized washroom (2022), offers endless possibilities. Recent upgrades include fresh paint (2022) and a brand new roof (2023). Stylish shutters adorn most main and upper floor windows. This prime location offers diverse shopping (CF Markville Mall) and dining, plus easy commutes via the Mount Joy GO station, Cornell bus terminal, and Highway 407. Outdoor enthusiasts will love the nearby tennis, pickleball, and basketball courts, baseball diamonds, soccer fields, dog park, and trails. Don't miss out on making this bright, spacious, and elegant home yours! Virtual tour Link!! (id:59911)
Royal LePage Vision Realty
816 - 10 Rouge Valley Drive W
Markham, Ontario
Welcome to this cozy 1 bedroom, 1 bathroom condo by the Remington Group, ideally situated in the vibrant heart of Downtown Markham. It has an unobstructed west facing view, with natural light, offering sunset views from the comfort of your home. This open-concept space features modern finishes, a sleek kitchen with Quartz countertop, and large windows, and balcony, creating an inviting and contemporary living environment. Impressive list of amenities comes with the unit, including an outdoor pool, badminton court, fully equipped gym, cardio studio, elegant party room, ample visitor parking, and 24-hour concierge service for convenience and peace of mind. This location truly offers unmatched connectivity and lifestyle. You are just minutes from Highway 404 and 407, making commuting a breeze, and a short drive to the scenic and historic Main Street Unionville, filled with charming boutiques, cafes, and walking trails. The condo is also within walking distance to the GO Train station, York University Markham Campus, Seneca College Markham Campus, and Unionville High School. You are also just steps from everyday conveniences, with restaurants, bars, cafe, bakery, supermarkets, Goodlife fitness, retail shops, and a theatre all close by. For recreation and wellness, the YMCA, Markville Mall, and local parks with playgrounds and tennis courts are all just minutes away right outside your door. This unit comes complete with 1 parking space and 1 storage locker, offering both comfort and functionality. Don't miss the chance to live in one of Markham's most desirable communities! (id:59911)
Homelife Landmark Realty Inc.
61 Vanguard Road
Vaughan, Ontario
Welcome to this beautifully upgraded, move-in-ready 4-bedroom detached home in one of Vaughan's most sought-after communities! Offering 2,378 sqft of bright space above grade, this thoughtfully redesigned home ($100K in upgrades) combines style & smart functionality. The main floor showcases engineered hardwood flooring, smooth ceilings, LED pot lights, oversized baseboards, crown moulding, & crystal LED chandeliers. A gas fireplace with a designer accent wall adds warmth & elegance to the living space. The kitchen is equipped with Stainless Steel appliances and opens to a spacious breakfast area with walk-out access to an interlocked backyard. A custom mudroom with built-in cabinetry, a sink, & garage access adds convenience & extra storage, while the laundry room has been relocated upstairs for added ease. The main and upper-level bathrooms have been fully renovated with lifestyle & comfort in mind. Upstairs, you'll find large bedrooms, with engineered hardwood flooring & ample closet space. The primary suite is a true retreat, with a custom walk-in closet and a luxurious 6-piece ensuite complete with a soaker tub, oversized glass shower w/ a bench, double vanity, a bidet, and extra built-in bathroom drawers. Additional upgrades include a central vacuum system, zebra blinds throughout, and a fully redone staircase with modern pickets. The finished basement w/ a private entrance features a rec room, a bedroom, a kitchen, a 4-piece bathroom & pot lights. Outside, the home offers curb appeal with interlocking & landscaping, a large porch, a custom fiberglass front door with a 3-point lock system, a newly sealed driveway, & generous spacing between homes. Major systems have also been updated, including the furnace, A/C unit, water heater, & roof shingles. This home is ideally located 1 min from Forest Run P.S., 3 mins from Stephen Lewis S.S. & minutes from Hwy 407,Rutherford GO, parks, trails, public transit, grocery stores, restaurants, pharmacies & banks. (id:59911)
RE/MAX Hallmark Realty Ltd.
802 - 7171 Yonge Street
Markham, Ontario
Luxury condo 1 Bedroom suite + Den. Approximately 635 Sq. Ft. + 90 Sq. Ft. Balcony. Enclose Den, Unobstructed North East View. All Laminated Floor Throughout. Functional Layout. High Ceiling. Easy Access To Highway 7 & 407, Shops, And Public Transit. Supermarket Just At The Shops On Yonge Basement. (id:59911)
RE/MAX Excel Realty Ltd.
2330 Bur Oak Avenue
Markham, Ontario
Immaculately Well-Maintained, Fully Renovated Townhouse With 3+1 Bedrooms And 4 Bathrooms In High-Demand Greensborough. Nestled On A Quiet Family Street, This Home Has Been Updated Top-To-Bottom With Exceptional Attention To Detail, Providing The Perfect Combination Of Style, Comfort, And Functionality. Gorgeous New Hardwood Floors Extend Throughout The Home, Complemented By Luxurious Tiles In The Kitchen, Entrance, And Washrooms. Every Corner Has Been Meticulously Designed With High-End Finishes. Equipped With Brand-New Kitchen Appliances, Offering Both Modern Convenience And Style. The Professionally Finished Basement Adds Immense Value, Featuring A Complete In-Law Or Rental Suite With A Full Kitchen, Bathroom, Spacious Bedroom With A Walk-In Closet, And A Comfortable Living Area. Just A Short Walk From Both Greensborough Public School And Mount Joy Public School. Close To Sports Fields, Parks, And Markham-Stouffville Hospital. Steps From YRT Transit, With Quick Access To The Mount Joy GO Station, Highway 407, And Shopping At Markville Mall. This Move-In-Ready Townhouse Is Truly A Must-See! Reach Out Today To Schedule Your Private Showing Or For More Information. Don't Miss Out On The Opportunity To Make This House Your Dream Home! A Must-See! (id:59911)
Anjia Realty
7 Windyton Avenue
Markham, Ontario
Extra large premium corner lot, Upgraded and Well Maintained 4 Br 4Wr Detached Home in sought after Cornell, Markham. 2 bedrooms with ensuite washrooms, thousands spent on Upgrades, top quality Hardwood Floors on Main and 2nd, Smooth Ceilings, Wrought-Iron Pickets, Modern Kitchen W/Upgraded Appliances. Granite countertops, Backsplash, Extra Pantry, Enclosed Porch, and Much More. Legal Finished Basement with dry kitchen, lounge, one room and washroom. Permit for Separate Entrance can be obtained from the city. Minutes from Rouge Park Elementary, Cornell Community Centre, Cornell Community Park, Markham-Stouffville Hospital, Hwy 7 Bus Terminal, Hwy 407, and shopping. Sellers reserve the right to accept any pre-emptive offer at anytime. (id:59911)
Bay Street Group Inc.
16 Autumn Way
Aurora, Ontario
Welcome to this stunning Aurora Heights home! Featuring a striking brick exterior, surrounded by lovely landscaping. The spacious entrance welcomes you into the sun-filled interior with Hardwood Floors, and modern fixtures. The Gourmet Kitchen boasts Italian slate floors, Granite Counters, and ample storage. Enjoy the Walk-out to the backyard oasis and the at-home theater experience in the basement. The second floor has 4 spacious bedrooms, including a primary suite with Walk-in Closet and Modern Ensuite. Attached 2-car garage with drive-way parking for up to 6 vehicles. Conveniently located near Top Schools, Parks, Trails, Shopping, andHighways. Over 2,400 sq. ft. of premium living space. (id:59911)
Exit Realty Hare (Peel)
2 Gatewood Court
Richmond Hill, Ontario
Newly Painted, Basement new Flooring,Washrooms with new Faucets,Bayview hills Location,North of 16Th ave -East of Bayview,Upgraded Home On Cue-De-Sac,Marley Roof,2 Storey High Foyer with Iron Picket Stairs And Rod Iron Cast From Door,Granite Kitchens W/2 Skylites.Numerous Pot Lites,Separate Entrance Basement,,Dining Area,Kitchen,3Bedrooms,2 Baths in Basement,Huge Deck & Premium Pie shape Lot, Walk to all Amenities.Basement Separate Entrance can be rent to 2 parties with 2 Full Washroom and 3 Bed 2 living room,Basement can be rented to 2 parties, separate entrance 2 full washrooms,3 bdrms, 2 liv rooms,Kitchen. (id:59911)
Homelife New World Realty Inc.
25 Oak Avenue
Richmond Hill, Ontario
Beautiful Custom-Built Home In Prestigious South Richvale. Steps To Yonge St. Professionally Finished Basement With W/O To Backyard. Mature Privacy Tree, Oversized Deck, Great For Outdoor Family Gathering. Oak Hardfloor Throughout The 1st And 2nd Floor. Gourmet Size Kitchen With Butler Pantry. Walk-In Closet In Every Bedroom 2nd Floor. 5 Car Parking Driveway. All Photos Are From The Previous Staging. (id:59911)
RE/MAX Excel Realty Ltd.
139 Cabot Street
Oshawa, Ontario
Calling all First Time Homebuyers and Investors! Amazing Location - Close to Oshawa Centre, Schools, Short Drive to HWY 401. Spacious 3 Bedroom Bungalow with Inlaw suite (3 bedrooms can be rented for $2000+) Don't Miss out on this mortgage helper! (id:59911)
Homelife Landmark Realty Inc.


