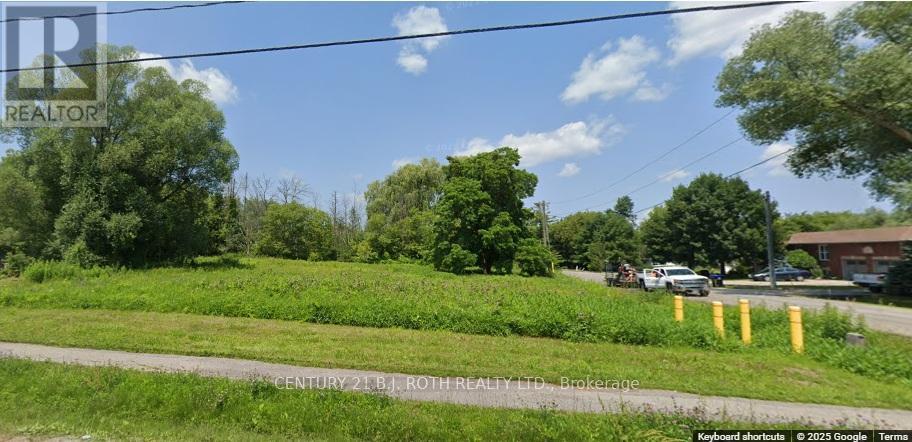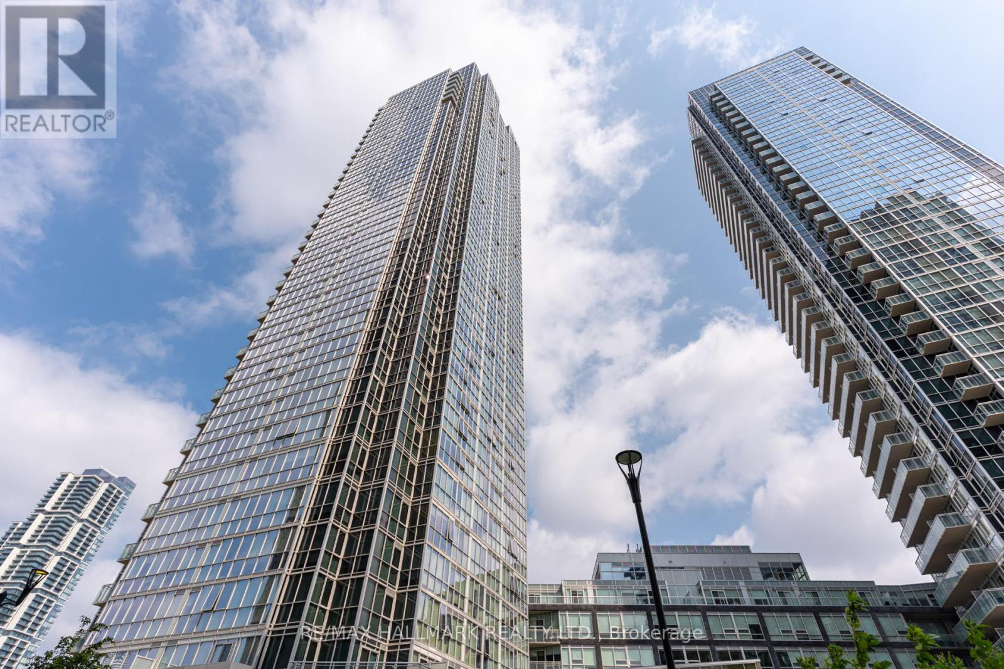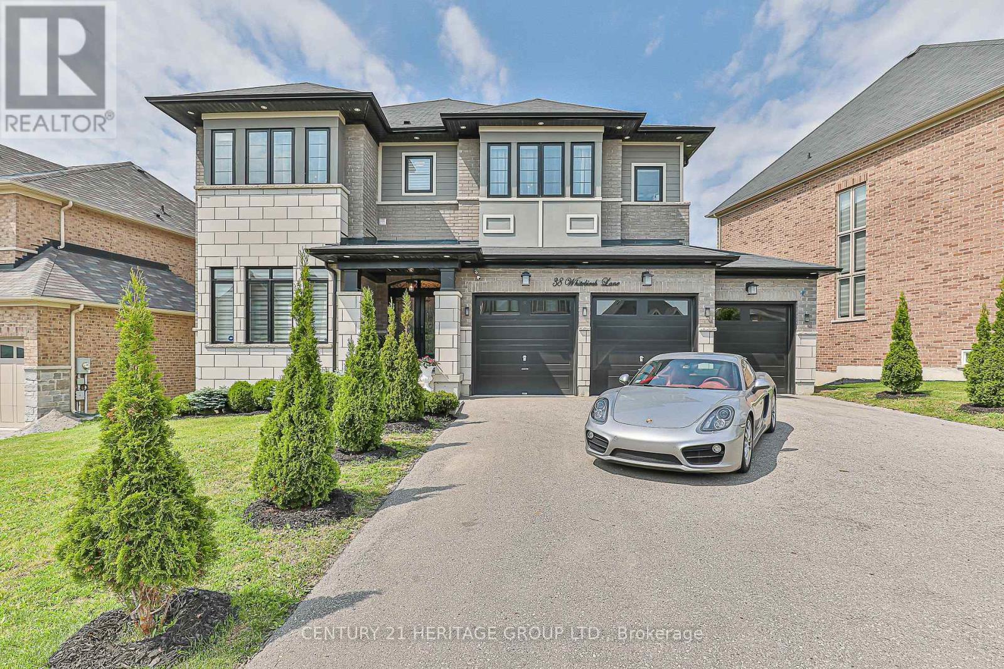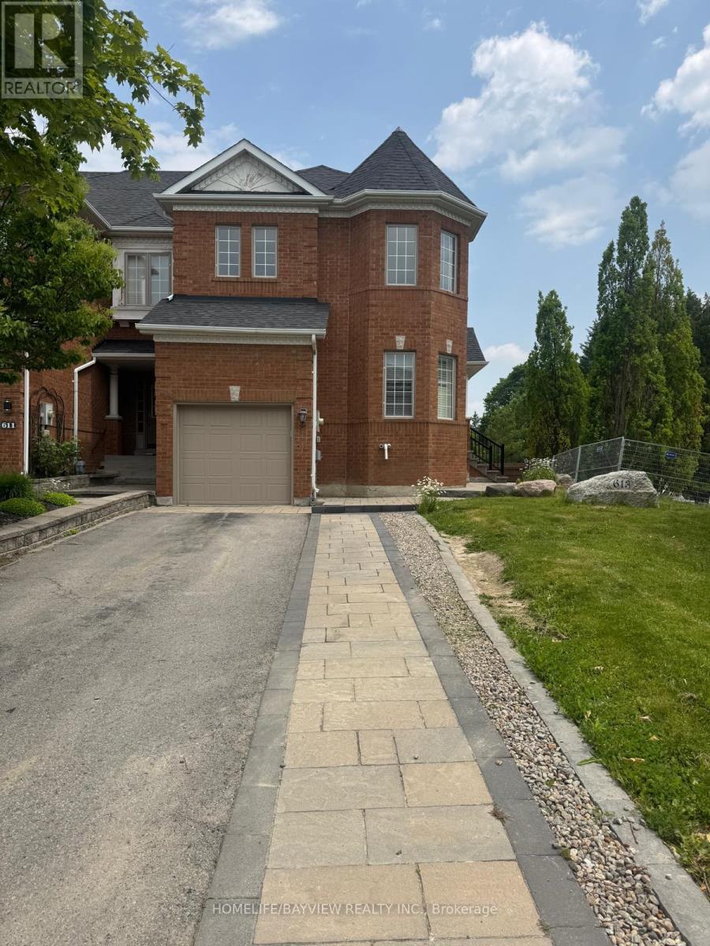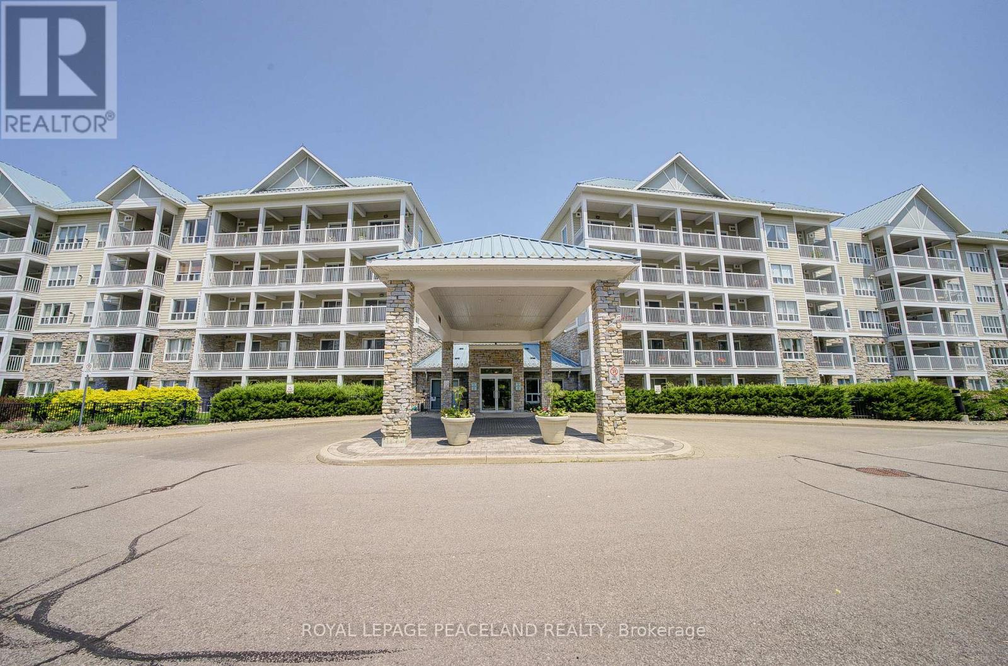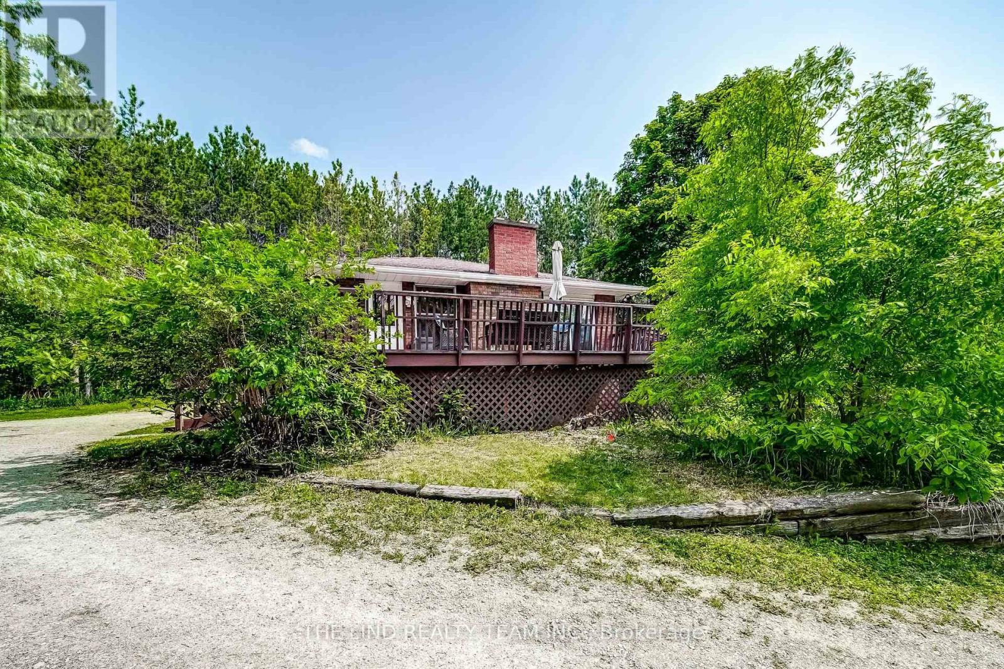Main - 126 Libby Boulevard
Richmond Hill, Ontario
Welcome to the highly sought-after Mill Pond neighborhood! This well-maintained and spacious detached bungalow features 3 bright, sun-filled bedrooms and an open-concept layout that's both clean and inviting. Enjoy a modern kitchen with granite countertops and new appliances. Just a short walk to Mill Pond Park, Richmond Hill Hospital, top-rated schools, and local shops. (id:59911)
RE/MAX Excel Realty Ltd.
902 Corner Avenue
Innisfil, Ontario
PRIME COMMERCIAL LAND LEASE HIGH-TRAFFIC LOCATION! CLOSE TO HWY 400. An exceptional opportunity to lease MU4-zoned commercial land in a high-visibility area near major highways and key residential/retail hubs in the quickly growing heart of Lefroy. Flexible lease terms available, with rent negotiable based on proposed usage. Tenants are responsible for securing all necessary permits. Owners are also open to bring visionary ideas such as Medical Offices, Retail, Restaurant, or other commercial ventures to life! A great opportunity for design-build lease ranging in size and use. Either build your own building or work with the landlord on design-build. Variable options available. MU4 zoning allows for a large variety of uses. (id:59911)
Century 21 B.j. Roth Realty Ltd.
35 Hydrangea Hollow
East Gwillimbury, Ontario
With over 3,500 sq ft of luxurious living space, this stunning home offers exceptional design and functionality in a coveted ravine setting. Featuring soaring 10-ft ceilings on the main floor and 9-ft ceilings on the upper level, the home is enhanced with elegant crown moulding and extended 8-ft doors and archways throughoutexuding grandeur in every detail. Enjoy seamless indoor-outdoor living with a fully finished walk-out basement, complete with convenient service stairs from the garage for private secondary access. Backing onto serene ravine views, this property combines refined finishes with rare versatility. A true executive residence you wont want to miss! (id:59911)
Main Street Realty Ltd.
2007 - 3700 Highway 7 Road
Vaughan, Ontario
Welcome To The Very Popular Area Of Centro Condo In The Heart Of Vaughan. Conveniently Located on The Major Intersection Of Weston Rd and Hwy 7. This Incredible 20th Floor Unit Offers An Open Concept Layout With Stainless Steel Appliances, 9 Ft Ceilings, Granite Countertops, And A Walk Out To Balcony Overlooking The Western GTA With Beautiful Sunset Views. This One Bedroom Plus Den Offers Great and Ample Living Space. Den Is Large Enough For Extra Storage Or Office Space. Primary Bedroom Comes With Great Size Walk-In Closet. Bathroom Comes With Granite Countertops and Plenty of Cabinet Storage. Unit Comes With Center Island (Options To Be Removed) and TV Media Floating Console Unit. One Underground Parking Space Included. Take Advantage Of The Great Building Amenities.; Indoor Pool, Shauna, Gym, Yoga Room, Media/Games Room, Virtual Golf Room, And More! Book Your Showing Today. (id:59911)
Royal LePage Your Community Realty
D-603 - 5289 Highway 7
Vaughan, Ontario
Modern 2-Bedroom Condo Townhouse with Private Rooftop Terrace in Prime Vaughan Location! Welcome to Oggi Boutique Towns, where contemporary style meets exceptional convenience! This bright and beautifully maintained 2-bedroom, 3-bathroom condo townhouse offers the perfect blend of comfort and modern living across three thoughtfully designed levels. One parking, a locker and underground visitors parking. Step inside to a luxurious entrance and an open-concept main floor featuring 10-foot ceilings, elegant engineered hardwood flooring, and pot lights throughout, creating an airy and sophisticated feel. The spacious kitchen is a chef's delight with quartz countertops, stainless steel appliances, ample storage, and a centre island with breakfast bar-ideal for casual dining or entertaining. The cozy living and dining areas flow seamlessly, with access to a private balcony and a powder room for guests. Upstairs, you'll find two generously sized bedrooms. The primary suite includes a walk-in closet and a spa-inspired ensuite bath, offering a private sanctuary to unwind. The second bedroom-currently set up as a guest room-is perfect for a home office, nursery, or guest suite. A second full bathroom completes this level for added convenience. Head up to the third level rooftop terrace, your private escape in the city-perfect for relaxing, summer BBQs, or hosting under the stars. Enjoy the ease of one parking spot and one locker, along with unbeatable access to Highways 400/407/427, Vaughan Metropolitan Centre subway, TTC, shopping, restaurants, libraries, and parks-all just steps from your door. This is more than just a home-it's a lifestyle. Don't miss the chance to call this stunning space your own! (id:59911)
Royal LePage Signature Realty
909 - 2916 Highway 7 Road
Vaughan, Ontario
Welcome to your modern, sun-filled home at Nord Condos --thoughtfully designed to make the most of every square foot! Impeccably maintained, this unit features a thoughtfully designed open-concept layout with 9-foot ceilings and floor-to-ceiling windows that flood the space with natural light. The kitchen, which features Stainless Steel appliances, is tucked away from the main living area, offering privacy and separation from the living space. The statement green accent wall adds depth and warmth, while the neutral palette throughout the unit creates a calm and contemporary atmosphere. Purposefully designed with functionality in mind, the unit offers clever storage solutions in both the entryway and bathroom, while mirrored closet doors add a sleek, modern touch. As a resident, enjoy an array of luxury amenities including a state-of-the-art gym, indoor pool, lounge, yoga studio, guest suites, party room, and more! Perfectly situated just steps from the Vaughan Metropolitan Centre, with easy access to Highways 407 & 400, York University, grocery stores, IKEA, restaurants, entertainment, parks, and daily conveniences. This is urban living at its finest --come see it for yourself! 1 parking & 1 locker included. (id:59911)
RE/MAX Hallmark Realty Ltd.
38 Whitebirch Lane
East Gwillimbury, Ontario
Luxury awaits in prestigious Sharon Village! Quality built estate home boasts over 3850 square feet of upscale living. With a rare three car garage and finished walk-out basement, this home is located on an oversized premium pie-shaped lot overlooking community schools, parks and other estate homes. With 10' ceilings on the main floor, and 9' ceilings upstairs, this home boasts 5 bedrooms and5 washrooms. The incredible chef's kitchen is a show-stopper, featuring Subzero and Wolf appliances, potfiller, drawer microwave and beverage centre. Quartz counters, gleaming backsplash and an expansive breakfast bar are deluxe. With hand scraped wood floors throughout, incredible chandeliers sparkle in virtually every room, including the numerous walk in closets. The open concept family room features a gas fireplace, custom millwork and a waffle ceiling with potlights. Wow your guests with the stunning 2-story, open to above dining room with floor to ceiling windows. Upstairs, retreat to the serenity of the primary suite with elegant tray ceiling, expansive double walk in closets and a spa-inspired five piece ensuite.3 well-appointed bedrooms are located upstairs, while a 5th bright bedroom is in the finished lower level. Double doors open onto a brand new (2024) massive composite deck with entertaining, eating and food prep zones. Outdoor living at its best! Watch the little ones walk to school from the comfort of your back deck. A double staircase to ground level maximizes the expansive, flat backyard, and creates a second, shady patio area outside the walkout basement doors. There is also a convenient door to the backyard from the garage. Sharon is one of York Region's most desirable communities, with easy access to the 404, GO station, kilometers of trails, and numerous parks and recreational amenities. Shops and services are also nearby; this is a truly exceptional property to make your next home. (id:59911)
Century 21 Heritage Group Ltd.
Lower - 58 Gibson Circle
Bradford West Gwillimbury, Ontario
Excellent Location In Bradford 1 Bedroom Basement Apartment With Separate Entrance, On Suite Laundry, Fridge, Stove And A Big Island In Kitchen, Pot Lights Through Out. Extra parking available from December 1 to April 1 only after April tenant can park on road. (id:59911)
Zolo Realty
613 Osler Court
Newmarket, Ontario
Stunning End Unit Townhome On A Quiet Family Friendly Cul-De-Sac, No Neighbors Behind, Backing Onto Jim Bond Park. Spacious Open Concept Living/Dining And Family Areas W/ Hardwood Floors, Large Windows & Lots Of Natural Light. Kitchen Includes Granite Counters, Backsplash, S/A Appliances & Eat-In Area With W/O To Gorgeous 2-Tiered Deck. Large Primary Bedroom With His/Hers Closets, 3 Pc Ensuite & Gas Fireplace. 2nd Floor Office/Den Perfect For Working From Home. Conveniently Located Minutes To Yonge St, Parks, Transit, Schools, Shopping & All Amenities. Main & 2nd Floor For Rent Only, Basement Excluded. (id:59911)
Homelife/bayview Realty Inc.
520 - 900 Bogart Mill Trail
Newmarket, Ontario
Welcome To Desirable Bogart Mill Trail! This Exclusive Unit Features The Bluegrass Model (Over 1000 Sq ft) Includes 9ft Ceilings & On The Penthouse Level. Stunning South Exposure Located In A Park Like Setting Amidst Mature Trees, Walking Trails And Pond. Spacious Master Bedroom With His/Her Closets & 4 Pc Ensuite. Split Layout, 2 Bedroom, 2 Bathroom Unit, Solarium & 2 Walkouts To South Facing Balcony Overlooking Bogart Pond. New Furnace & AC (2022). This Is A Must See! Easy Access To Hwy.404, Magna Centre, Vince's Market, Hospital & Other Shopping & Restaurants. Party Rm & Guest Suite For Your Use As Well As An Exclusive Courtyard For Social Gatherings & BBQ. (id:59911)
Royal LePage Peaceland Realty
5205 10th Side Road
Innisfil, Ontario
Wow! Value here! 4.17 acre picturesque and private (cannot see home from road!) Trail on property too! 100 ft frontage widens to 186 ft at rear! Original owners (Estate sale) Quality constructed full brick raised bungalow with bright fully finished walkout lower level with almost 2 bedroom inlaw suite with separate entrance just needs kitchen! upper 3 bedroom with big eat-in kitchen! Spacious open concept great room with stone woodburning fireplace and picturesque views of lot from picture window! separate dining area open to great room with plank floor and picture window! Four piece main 3 good sized bedrooms too! Loads of parking! Great begins for a country move or easily duplexed for investor! (id:59911)
The Lind Realty Team Inc.
Ph4 - 9 Chalmers Road
Richmond Hill, Ontario
Rarely Offered 3-Bedroom Penthouse Corner Suite! Bright and Spacious Layout Featuring 3 Walk-Outs and an Unobstructed View. Large Primary Bedroom Includes a Walk-In Closet and Renovated 4-Piece Ensuite. Enjoy the Comfort of a Quiet, Boutique-Style Building Conveniently Located Just Off Hwy 7, Beside Golden Court Plaza. Steps to Medical Offices, Restaurants, York Transit, and Ample Visitor Parking. Low-Maintenance Tiled Flooring Throughout. Updated Kitchen and Bathrooms. Direct Covered Access to Restaurants Including "My Wonderful Kitchen." Bonus: A Second Parking Spot May Be Permitted via Management at No Cost. Ideal for Families or First-Time Buyers A Must-See! (id:59911)
Zolo Realty

