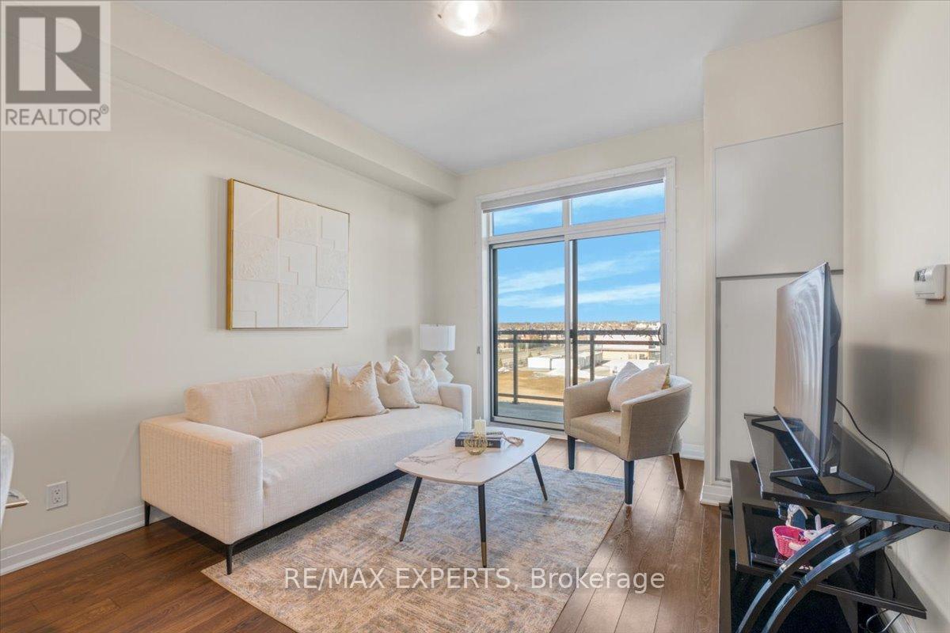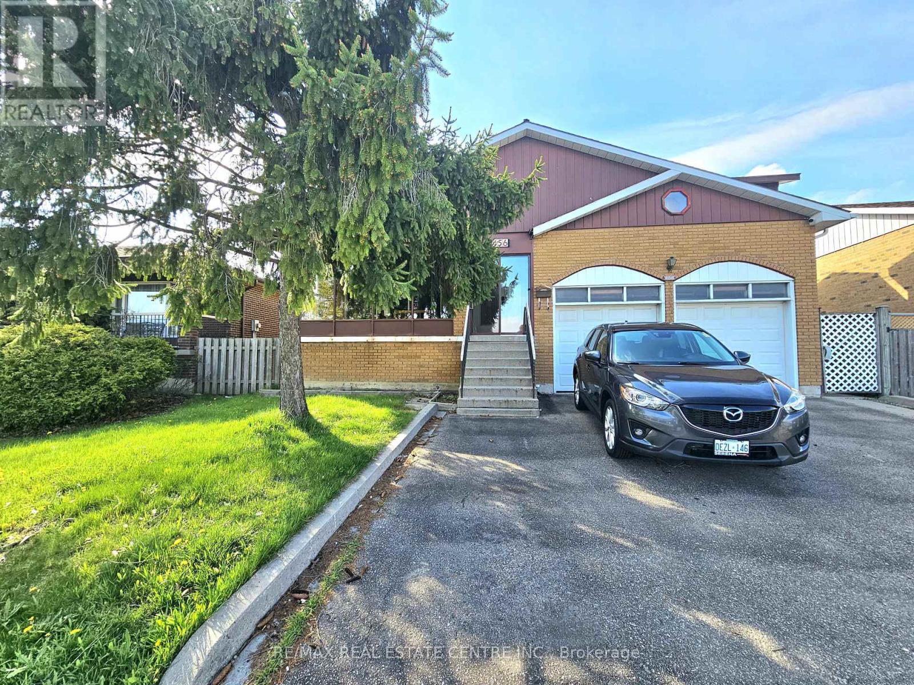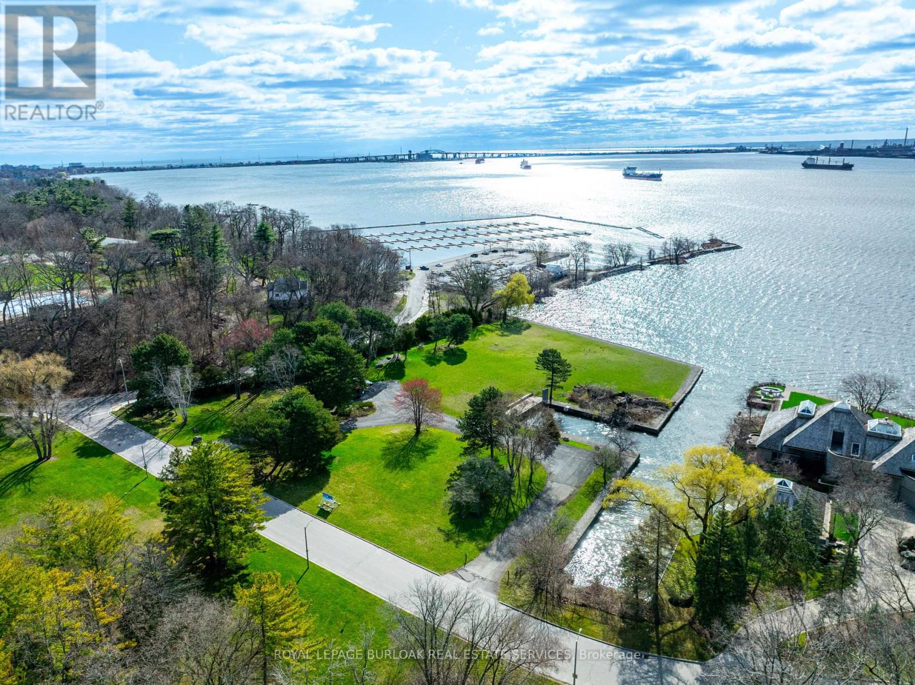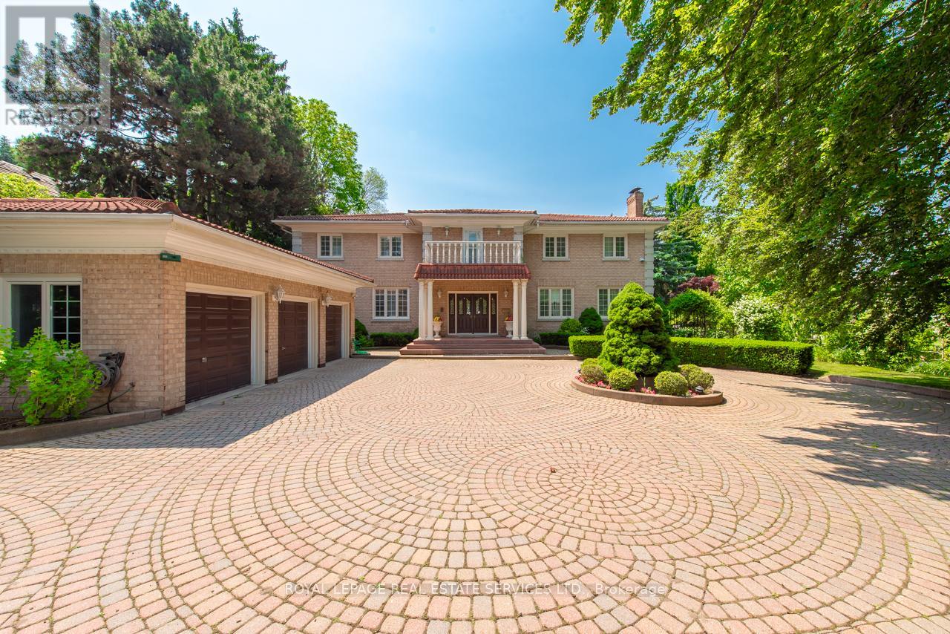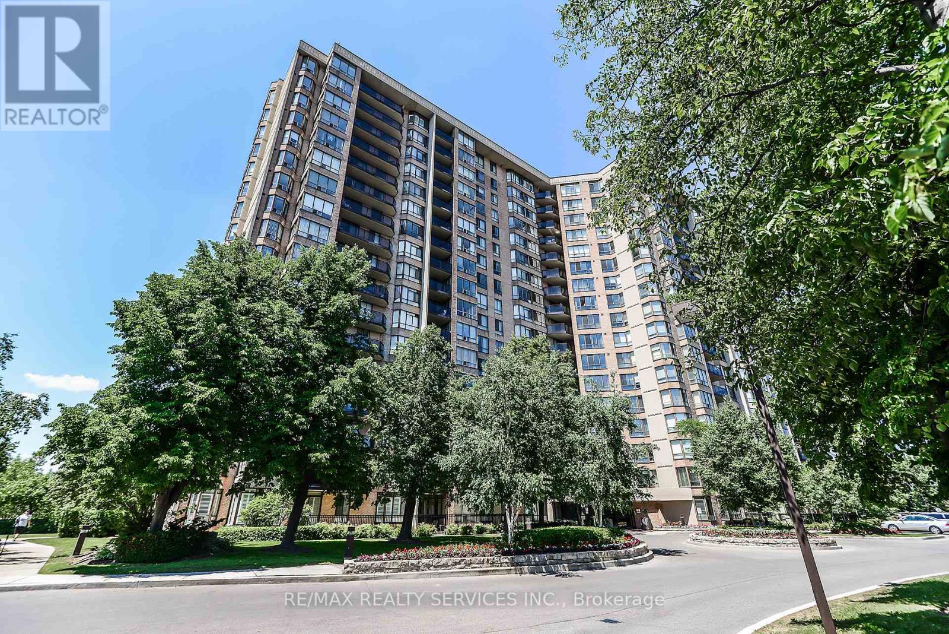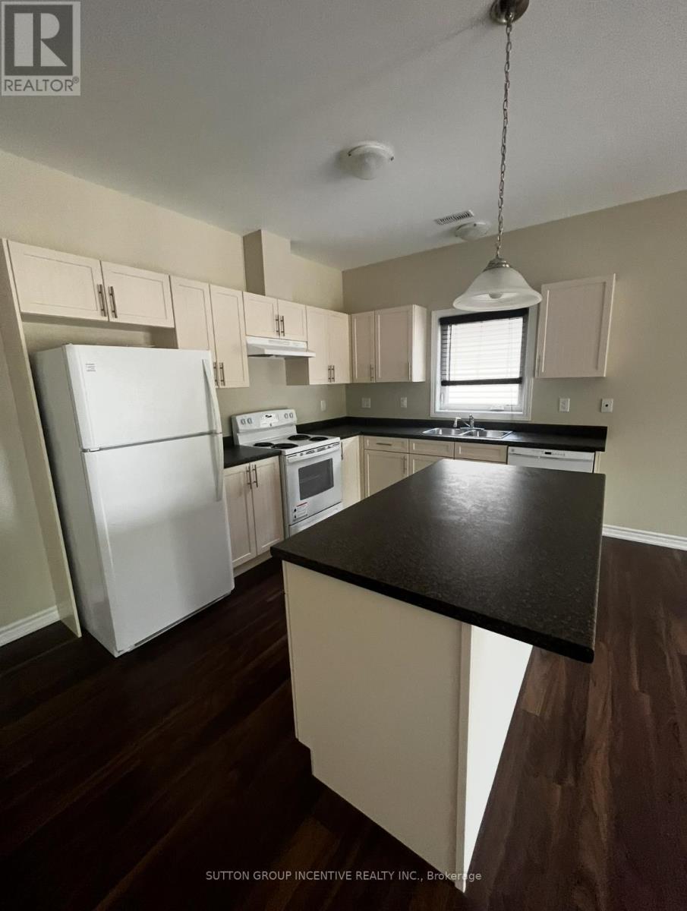527 - 1105 Leger Way E
Milton, Ontario
Welcome Home to a Luxury living in Milton's most connected location. This gorgeous one-bedroom and Den offers the perfect combination of modern finishes and use of space. Open Concept Living Room Area with W/O to Open Balcony Overlooking Greenspace. Breakfast Bar, Comes Equipped with Stainless Steel Appliances: Fridge, Stove, Dishwasher, and Over-the-Range Microwave. Large Primary bedroom with a Large closet. The den is perfect for a Home office/Library. In-suite laundry, updated backsplash, LED lighting, and new blinds (2024) enhance convenience. Freshly painted and move-in ready. Walking distance to parks, trails, schools, hospital, community park, sports fields, and shopping. Suite measures 586 sq. ft. (id:59911)
RE/MAX Experts
26 Mossbank Drive
Brampton, Ontario
Welcome to 26 Mossbank Dr, This Beautiful Spacious Pride Of Ownership Home features 4 Spacious Bedrooms with 3 Full Washrooms Upstairs Modern Finishes, 2 BASEMENTS First One Has 2 Bedrooms, Storage Room, Living Area. 2nd Basement With Its Own Sep Entrance From The Side Of House Is Currently Tenanted, Includes 2 Bedrooms, A Full Kitchen, 3 Pcs Washroom, living space, and its own laundry, Perfect for Extra Income or Extended Family. 4 Spacious Bedrooms with 3 Full Washrooms Upstairs Modern Finishes, And Exceptional Comfort For a Growing Family. Main Floor Features Porcelain Tiles, Pot lights In Living / Dining Room, Separate Family Room, Granite Counters Tops In Kitchen, Beautifully Finished Backyard With Deck, Located in a Highly Sought After Neighbourhood. (id:59911)
RE/MAX Gold Realty Inc.
456 Rutherford Road N
Brampton, Ontario
Spacious 4-Bedroom Detached Home with Loft & one attached Garage in Prime Brampton Location! Welcome to this well-appointed 4-bedroom, 2-washroom detached home in the highly sought-after Rutherford and Kennedy neighbourhood of Brampton. This home offers a generous living and dining area with stylish laminate flooring throughout, and a large, functional kitchen ideal for cooking and entertaining. The main-floor primary bedroom features a spacious closet and a private ensuite bathroom with a relaxing hot tub spa. A very large loft adds valuable extra living space perfect for a second family room, home office, or play area. The upper level includes three additional well-sized bedrooms. Enjoy the convenience of one attached garage designated for the main level tenant, plus the use of the space directly behind it. All utilities are shared. The expansive shared backyard is perfect for barbecues and outdoor enjoyment. Located minutes from bus stops, Highway 410, downtown Brampton, Bramalea City Centre, schools, and everyday conveniences. (id:59911)
RE/MAX Real Estate Centre Inc.
800 Lasalle Park Road
Burlington, Ontario
Once-in-a-lifetime waterfront opportunity in Burlington's sought-after Aldershot community! Nestled on over 2.7 acres of prime waterfront property, this incredible offering features direct, unobstructed water views and riparian rights, including your very own private boat slip a rare find in this area! Tucked away on a quiet, desirable cul-de-sac, this property offers endless possibilities. Build your dream waterfront estate, create a family retreat, or redevelop the land to match your vision. The lifestyle potential here is truly unmatched. With direct access to the water, you can boat, kayak, or paddleboard right from your own backyard. Surrounded by natural beauty and urban conveniences, you're steps to the marina, trails, splash pad, pool, beach, and the charming La Salle Park Pavilion. Whether you're looking for peaceful nature walks, family-friendly activities, or a vibrant social scene, its all right here. Plus, enjoy easy access to major highways and be just minutes from downtown Burlington's shops, restaurants, and waterfront parks. This is a rare chance to secure a generational property in one of Burlington's most coveted neighbourhoods. Don't miss the opportunity to make your waterfront dreams a reality! (id:59911)
Royal LePage Burloak Real Estate Services
49 Thorncrest Road
Toronto, Ontario
Introducing 49 Thorncrest Rd, a custom-built 5-bedroom residence in the prestigious Thorncrest Village neighborhood, available for the first time. Nestled on a spacious, irregular 90 feet by 150 feet lot, which features approximately 6,975 Square Feet of Total Living Space (See Attached Floor Plans). This home is one of only 200 with access to the Thorncrest Village Home Association. Enjoy exclusive amenities such as clubhouse access, a private saltwater pool, tennis courts, and neighborhood events for a fee. The timeless interior features herringbone flooring on the main level and a custom eat-in kitchen with granite counters, stainless steel appliances, and walk-out to the patio. The home includes large combined living and dining rooms, a spacious family room with a marble fireplace, a convenient office space, and a 2-piece bathroom. The upper level has 5 well-sized bedrooms, including a primary suite with a walk-in closet and updated bathroom. The lower level, completely renovated in 2015, features a full eat-in second kitchen with a walk-up to the backyard, a Dining Room area, a massive laundry room with built-ins and granite counters, a large recreation room with Fireplace, Roughed in Sauna, and a 3-piece bathroom. Outside, you'll find a 3-car garage that is heated and a circular driveway that accommodates an additional 4 cars. The property is a nature lover's oasis, complete with a greenhouse featuring fig trees and plants, a gazebo, and lush trees and plants surrounding the property. Located in central Etobicoke, you'll have easy access to highways, Bloor Street restaurants, the airport, and private golf courses such as St. George's or Islington. Don't miss the opportunity to experience upscale living in this exquisite Thorncrest Village residence. (id:59911)
Royal LePage Real Estate Services Ltd.
411 - 20 Cherrytree Drive
Brampton, Ontario
The Crown West condos offers 1267 ft. of spacious living space. Bright white kitchen with backsplash and appliances & Breakfast area with walk out to an open balcony overlooking the gardens and south exposure which equals maximum sunlight. The open concept, dining/living area that features laminate flows gracefully to the adjacent & versatile den, ideal for a home office. Generously sized 2 bedrooms + 2 bathrooms (4 pce + 3pce)+ ensuite laundry. Walk to Longos grocery, restaurants + shops. Enjoy strolls by Fletchers Creek, Ravine + parks. Steps to transit & conveniently located near HIGHWAYS 401, 410, 403, 407. 1 Parking spot . **EXTRAS** Maintenance fees cover all utilities: Gas,hydro,water,building insurance,cable tv+internet.Condo amenities incl:security guard,outdoor pool w/BBQ area,sauna,hot tub,exercise rm, ,tennis+squash courts,library,billiards & party room (id:59911)
RE/MAX Realty Services Inc.
27 White Oaks Road
Barrie, Ontario
ENJOY 6 MONTHS CONDO FEE FREE LUXURIOUS END UNIT TOWNHOME WITH OPULENT DESIGN & CAPTIVATING LAKE VIEWS! Nestled in a prime location just steps from Kempenfelt Bay, the Barrie Waterfront Heritage Trail, and Minets Point, this stunning all-brick three-storey end unit offers convenience and modern luxury. Within walking distance to restaurants, transit, and parks, and just a short drive to downtown Barrie, the GO Station, and nearby amenities, this property is perfectly positioned for an active lifestyle. The spacious kitchen is designed for both functionality and style, featuring granite countertops, stainless steel appliances, and ample cabinetry, including a built-in desk area. The open-concept living and dining area is illuminated with pot lights, highlighted by a three-sided fireplace, and enhanced with newer flooring. The primary suite provides a peaceful retreat with an ensuite and a walkout lakeview terrace, while the second bedroom also features its own ensuite for added privacy. The third-floor loft offers additional living space, complete with its own private balcony. Both balconies showcase breathtaking views of Kempenfelt Bay, creating the perfect space to relax or entertain. The finished walkout basement includes a separate entry and direct access to the double-car garage, offering added convenience. Additional updates include a newer furnace, an owned hot water tank, and the unique benefit of a private generator. Ample parking is available with a private driveway and a double-car garage. With no outside maintenance required, youll have more time to soak in the unparalleled views, unwind on your private balconies, and enjoy the vibrant lifestyle this exceptional home has to offer. As an added bonus - condo fees are covered for 6 months! Dont miss the chance to make this dream #HomeToStay yours! (id:59911)
RE/MAX Hallmark Peggy Hill Group Realty
30 Tiffin Street
Barrie, Ontario
Attn: Investors This unique property is located In Barrie's Urban Growth Centre On Highly Visible High Traffic Corner Just Steps To Go Station & Barrie's Waterfront Across From Commercial Plaza. Amazing Investment/Ownership Opportunity. Well Maintained Duplexed Building. Main Level 1 Bedroom apt or can be converted into office space with many uses, Has Sep Entr, Park For Approx 6 Cars Upper Level Has A Wonderful Open Concept 2 Bed 1 Bath Apt With Laundry C1-1 Zoning Buyer To Satisfy Self As To Uses & Future Growth Area. Is within the Barrie High density designation on official plan. Additional income from advertising signs on side of building. (id:59911)
Century 21 B.j. Roth Realty Ltd.
A - 1801 River Road W
Wasaga Beach, Ontario
Fantastic opportunity to lease this spacious three-bedroom, two-bathroom upper-level unit offering approximately 1,600 square feet of living space. The modern kitchen features ample cabinetry and counter space, making it perfect for family meals and gatherings. The bright and inviting living room features a walkout to a large front balcony - perfect for enjoying summer afternoons or relaxing outdoors. The spacious primary bedroom serves as a private retreat with a walk-in closet, sitting area, and a full ensuite bathroom. Two additional bedrooms provide flexibility for family, guests, or a dedicated home office. Enjoy the convenience of your own private backyard space, garage parking, and two additional driveway parking spots. (id:59911)
Sutton Group Incentive Realty Inc.
7 Michelle Drive
Barrie, Ontario
ROOM FOR THE WHOLE FAMILY IN A LOCATION YOULL LOVE - ENJOY THE BEST OF BARRIE LIVING! Welcome to a move-in ready gem in Barries sought-after Painswick neighbourhood, offering an unbeatable location and features designed for everyday comfort and long-term potential. Enjoy easy access to green space with Shalom Park just a 5-minute walk away, and spend weekends golfing with Innisbrook Golf Course and National Pines Golf Club only 3 minutes from your doorstep. Daily essentials, shopping, dining, and quick access to Highway 400 are all close by along Mapleview Drive, while downtown Barries waterfront, Centennial Beach, and lively entertainment district are just 15 minutes out. A timeless red brick exterior, bold black garage doors, and a striking arched window create standout curb appeal, while the unilock driveway and attached 2-car garage offer generous parking and convenient inside entry. The fully fenced yard and expansive back deck provide a private outdoor setting, perfect for relaxing or entertaining with ease. Inside, the open-concept main floor offers a warm and functional layout, highlighted by a natural gas fireplace and a spacious kitchen with extra pantry storage and a sliding glass door walkout to the backyard. The generous primary bedroom features a walk-in closet and private 4-piece ensuite, while three additional second-floor bedrooms provide plenty of space for the whole family. The fully finished lower level features a separate entrance and offers excellent in-law suite potential with its own kitchen, dining area, rec room, bedroom and full bathroom. With carpet-free flooring throughout, this thoughtfully maintained #HomeToStay is ready and waiting for you to make it your own. (id:59911)
RE/MAX Hallmark Peggy Hill Group Realty
17 Cranberry Lane
Barrie, Ontario
*OVERVIEW* Spacious And Well-Appointed 4+1 Bedroom, 4 Bathroom Home Nestled In A Sought-After Family-Friendly Neighbourhood In Barrie. Thoughtfully Designed With Just Shy of 3,000 Sqft Of Finished Living Space, This Property Offers Comfort, Functionality, And Elegant Touches Throughout.*INTERIOR* Main Floor Features A Bright And Open Layout With Generous Living And Dining Areas. The Primary Bedroom Is A True Retreat, Complete With A Fireplace, Large Walk-In Closet, And Luxurious Ensuite Featuring A Soaker Tub And Walk-In Shower. The Fully Finished Basement Includes A Dedicated Theatre Room, Perfect For Movie Nights Or Entertaining Guests. Ideal Space For Families With Room To Grow.*EXTERIOR* Fully Fenced Backyard With A Beautifully Landscaped Setting Featuring Stone Patio And Mature Perennial Gardens. A Private And Peaceful Outdoor Oasis Perfect For Relaxing Or Hosting Gatherings.*NOTABLE* Ample Space For A Growing Family With 5 Bedrooms And 4 Bathrooms. Walking Distance to Trillium Woods PS, Parks, Shopping, And Commuter Routes. A Rare Opportunity To Own A Turn-Key Property In One Of Barries Most Desirable Areas. (id:59911)
Real Broker Ontario Ltd.
Upper - 1 Kenwell Court
Wasaga Beach, Ontario
FAMILY-SIZED LIVING IN A BEACHFRONT COMMUNITY - RENOVATED, RELAXED, & READY FOR YOU! Welcome to your next chapter in beautiful Wasaga Beach! Nestled on a quiet cul de sac in a peaceful community bordered by mature trees and forest, this tastefully renovated home offers tranquil living just a short stroll from sandy beaches, scenic trails, parks, golf courses, dining, and shopping. Inside, a bright open-concept living room boasts cathedral ceilings, hardwood floors, and oversized windows that flood the space with natural light. The contemporary eat-in kitchen features ample cabinetry, generous prep space, and a walkout to a private deck overlooking the backyard, perfect for morning coffee or evening gatherings. With four spacious bedrooms and two full bathrooms - including a 4-piece with a tub and a private ensuite - there's room for the whole family. This move-in-ready home features a carpet-free interior with stylish hardwood and vinyl flooring throughout, in-suite laundry, and parking for four vehicles including exclusive double garage access. Thoughtfully designed to suit the needs of large or growing families, this home is your opportunity to step into the vibrant, laid-back lifestyle Wasaga Beach is known for! (id:59911)
RE/MAX Hallmark Peggy Hill Group Realty
