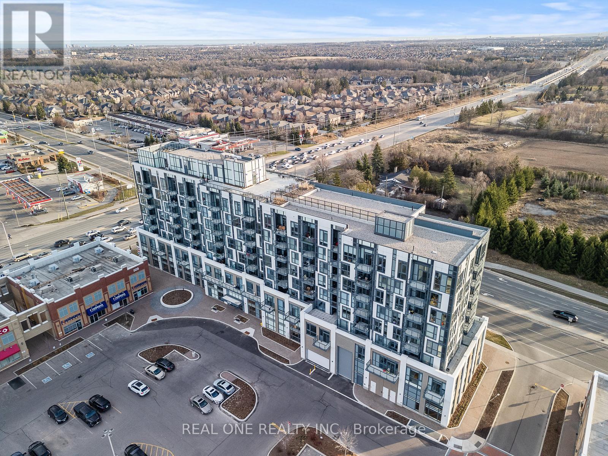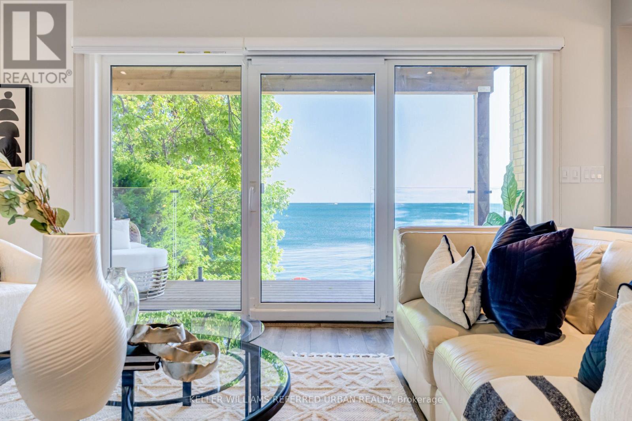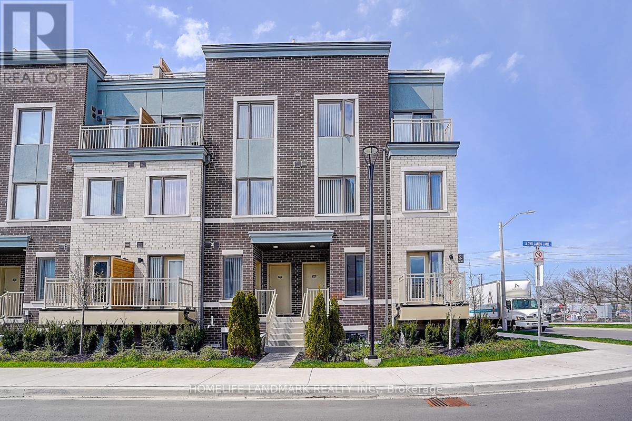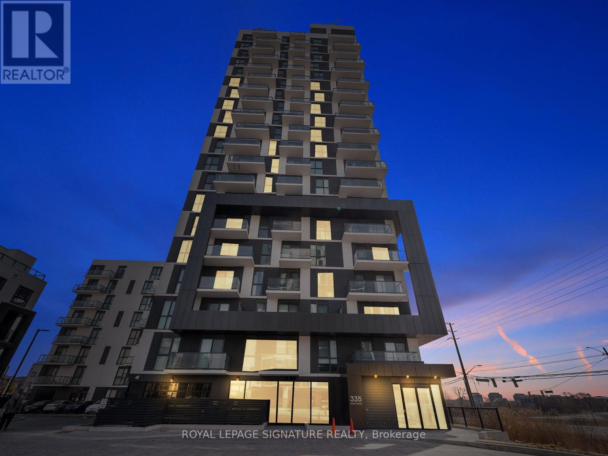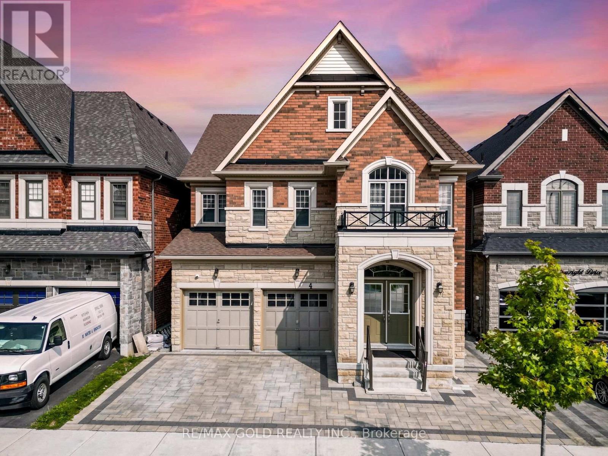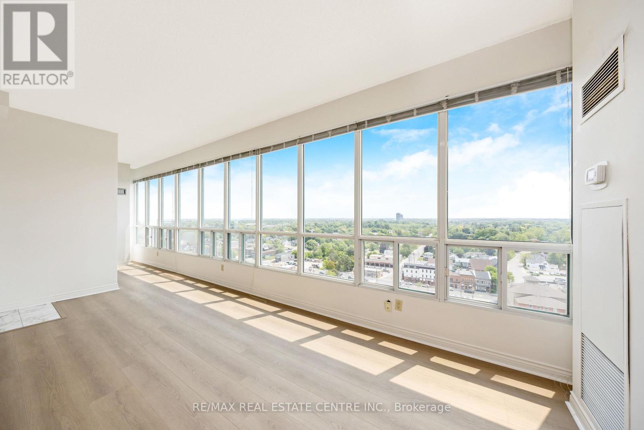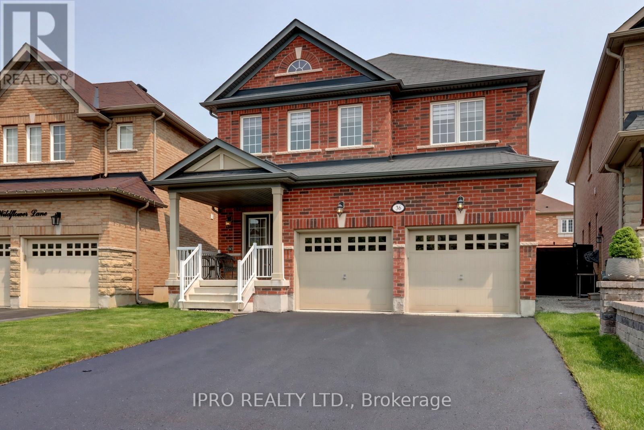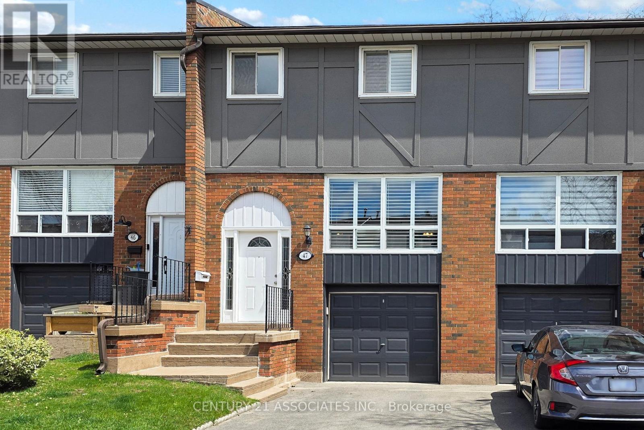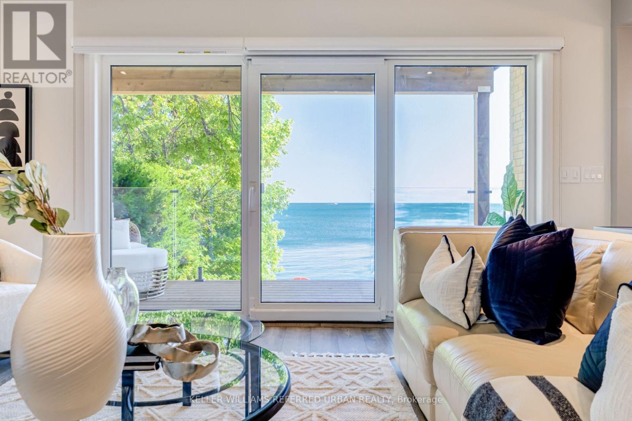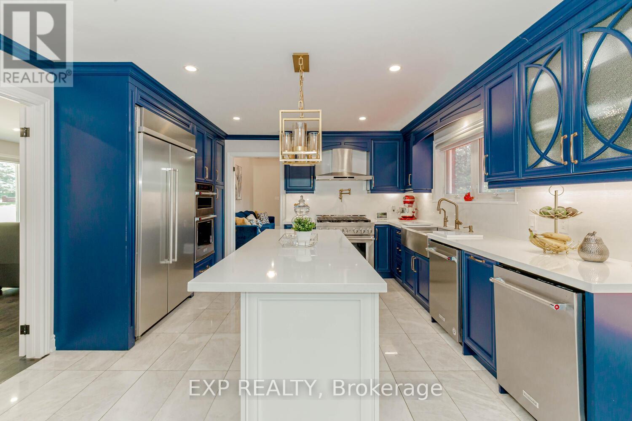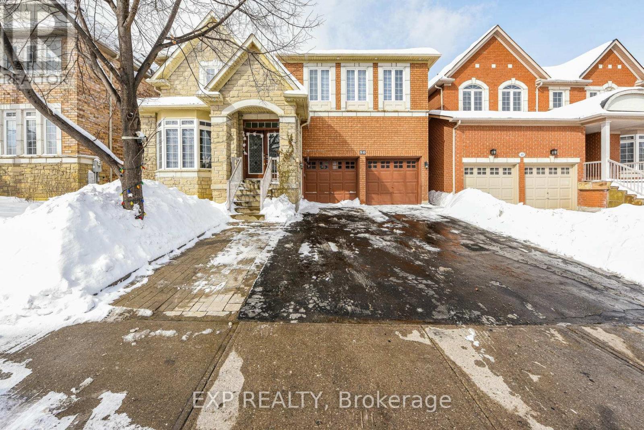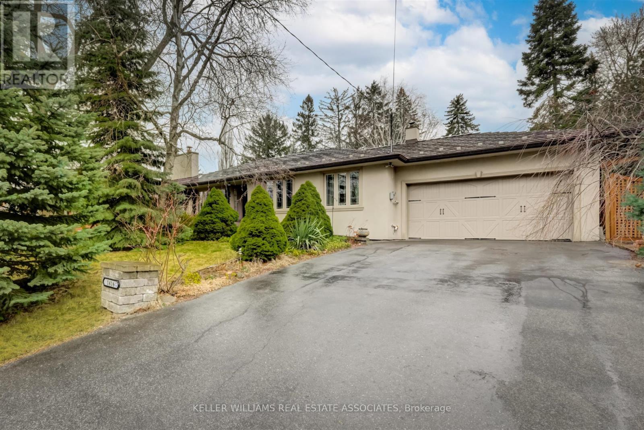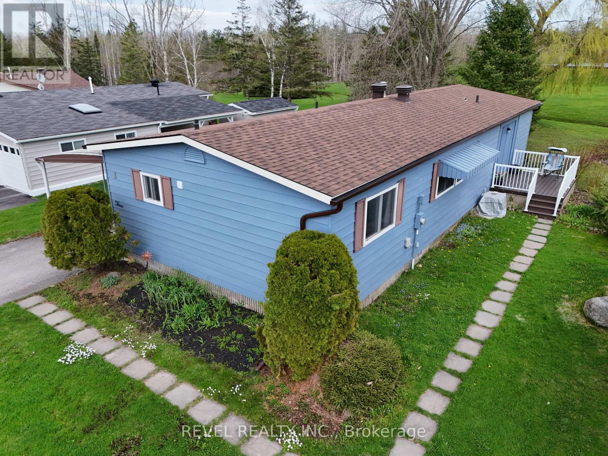815 - 509 Dundas Street W
Oakville, Ontario
1,442 Sq.Ft. of Modern Luxury Living in This Breathtaking Penthouse Suite with 10' Ceilings & Majestic Floor-to-Ceiling Windows Boasting 2 Bedrooms + Office, 3 Baths, 2 Balconies & 2 Parking Spaces! Stunning Chef's Kitchen Features Extensive Premium Milan Cabinetry with Wall-to-Wall Pantry, High-End Miele B/I Appliances & 7' Centre Island/Breakfast Bar with Quartz Waterfall Countertop. Impressive Open Concept Dining & Living Room Area with Spectacular Floor-to-Ceiling Windows & W/O to Open Balcony. Generous Primary Bedroom Suite Boasts Luxurious 4pc Ensuite with Double Vanity & Frameless Glass Shower, Plus W/I Closet with Extensive B/I Organizers, B/I Shoe Cabinet & 2nd Closet! Good-Sized 2nd Bedroom with Huge Floor-to-Ceiling Window, Large Closet with B/I Organizers, Plus Private 4pc Ensuite. Extraordinary Private Office with Stunning 10' Steel & Glass French Doors & W/O to 2nd Balcony. Modern 2pc Powder Room & Ensuite Laundry Complete the Unit. Elegant, High-End Window Treatments, Custom Mirrors, Energy-Efficient Pot Lights & Contemporary Light Fixtures Thruout! Includes 2 Underground Parking Spaces Plus Use of Oversized Storage Locker. Fabulous Building Amenities Including Spacious & Sophisticated Lobby with 24Hr Concierge, Games Room, Party/Meeting Room with Dining Lounge, Outdoor Terrace, Fitness Zone & More! Conveniently Located in Oakville's Thriving Preserve Community Just Steps from North Park/Sixteen Mile Sports Complex, Lions Valley Park, Shopping & Amenities, and Just Minutes to Hospital, Parks & Trails, Schools, Hwy Access & Much More! (id:59911)
Real One Realty Inc.
814 - 509 Dundas Street W
Oakville, Ontario
1,558 Sq.Ft. of Modern Luxury Living in This Meticulously Crafted Penthouse Suite with 10' Ceilings & Majestic Floor-to-Ceiling Windows Boasting 2 Bedrooms + Office, 3 Baths, 2 Balconies & 2 Parking Spaces! Stunning Chef's Kitchen Featuring Extensive Custom Cabinetry, High-End Miele B/I Appliances & Large Centre Island/Breakfast Bar with Quartz Waterfall Countertop. Impressive Open Concept Dining & Living Room Area with Spectacular Floor-to-Ceiling Windows, Beautiful B/I Wall Unit & W/O to Open Balcony. Generous Primary Bedroom Suite Boasting Luxurious 4pc Ensuite with Double Vanity & Frameless Glass Shower, Dual Closets Plus Large W/I Closet with B/I Organizers & Cozy Sitting Area with W/O to Private Balcony! Spectacular Office with 10' Glass French Door Entry, Well-Crafted B/I Bookcase & Bonus Custom Desk. Good-Sized 2nd Bedroom with Huge Floor-to-Ceiling Window, W/I Closet with B/I Organizers, Plus Private 4pc Ensuite. 2pc Powder Room & Custom Laundry/Linen Closet Complete the Unit. Upgraded Laminate Flooring, Thoughtfully Chosen Window Coverings & Contemporary Light Fixtures Thruout! 2 Underground Parking Spaces Plus Use of Oversized Storage Locker. Heat/Hydro/Water, etc. Included in Lease! Fabulous Building Amenities Including Spacious & Sophisticated Lobby with 24Hr Concierge, Games Room, Party/Meeting Room with Dining Lounge, Outdoor Terrace, Fitness Zone & More! Conveniently Located in Oakville's Thriving Preserve Community Just Steps from North Park/Sixteen Mile Sports Complex, Lions Valley Park, Shopping & Amenities, and Just Minutes to Hospital, Parks & Trails, Schools, Hwy Access & Much More! (id:59911)
Real One Realty Inc.
399 Lake Promenade
Toronto, Ontario
Rarely Offered Waterfront Dream Home In Toronto! Wake Up To The Waves Outside Your Window & Enjoy A Morning Coffee On Your Balcony While Soaking In The Lake Views! Take A Bike Ride Along The Shore On Your Coveted New Street Lined W/ Multi-Million Dollar Estates, Mature Trees, Winding Roads & Lakeside Parks! Easily Commute Downtown W/ Access To Major Arteries & Walking Distance To Long Branch GO Station. Stop By Local Shops/Cafes/Restos On An Enchanting Neighbourhood Stroll. Return Home To Admire Breathtaking Views Of The Sunset Over The Horizon From South-Facing Windows In This Beautifully Renovated (Approx. $500k In Upgrades) Open Concept Main-Floor Layout Ideal For Entertaining Your Family Or Guests. And When Its Time To Retire Back Upstairs To Your Enviable Primary Bedroom You Can Rest & Relax In Your Soaker Tub Gazing Out The Window Upon The Stars Glistening Over Lake Ontario! Your New Home On The Lake Provides Views That Are Completely Awe-Inspiring As Well As A Lakeside Lifestyle That Is Truly Magical! 399 LAKE PROM Is Unbelievable! Carson Dunlop Pre-List Inspection Report, Virtual Tour, List Of Upgrades & More Info Available. **EXTRAS** Your Incredible New Lifestyle Awaits! Waterfront Homes W/ Riparian Rights Rarely Become Available For Sale So Don't Let This Opportunity Drift By! Life Is So Much Cooler By The Lake! (id:59911)
Keller Williams Referred Urban Realty
191 - 10 Lloyd Janes Lane
Toronto, Ontario
Like-New S/E Corner Stacked Twn in S. Etobicokes Sought-After Parkside Community! Rarely Offered Sun-Filled Unit. Pvt Entrance, 9 Ceilings on Main, Bright Open-Concept Layout & Lrg Windows Throughout. Modern Kitchen w/ Quartz Counters, S/S Appl & Ample Prep Space. W/O to Pvt Patio Perfect for Morning Coffee or Evening Wind-Down. Spacious Prim Bdrm Boasts Full Ensuite for Added Comfort. Ideal for 1st-Time Buyers, End-Users, or Investors Seeking Turnkey Prop in a High-Growth Area. Steps to Parks, Trails, TTC, GO, Mins to Hwys, Lakefront, Sherway Gdns, DT & Airport. (id:59911)
Homelife Landmark Realty Inc.
1008 - 335 Wheat Boom Drive
Oakville, Ontario
Welcome to Your Dream Condo in Oakvilles Coveted Dundas & Trafalgar Community!Step into this bright and brand-new 1-bedroom, 1-bathroom suite that perfectly blends modern elegance with everyday convenience. This stylish unit comes with premium features, including sleek laminate flooring, soaring 9-foot ceilings, and a spacious open-concept layout that makes the most of every square foot.The gourmet kitchen is a chefs delight, granite countertops, and high-end stainless steel appliances. Floor-to-ceiling Zebra blinds complement the contemporary design, while the living and dining area opens to a private balcony with breathtaking unobstructed panoramic of escarpment views.The spacious bedroom is a serene retreat, with extra large closet that enhances both style and storage. Enjoy the convenience of in-suite laundry, 1 underground parking spot, Plus, high-speed internet is included in the maintenance fee!Located in the heart of Oakville, youre just steps from grocery stores, restaurants, banks, Canadian Tire, and more. Commuters will love the easy access to highways and public transit, while students and professionals will appreciate the proximity to Sheridan College and the hospital. Extras: S/S fridge, stove, microwave hood range, dishwasher, front-load washer & dryer, high-speed internet, underground parking (id:59911)
Royal LePage Signature Realty
6 Azrock Road
Toronto, Ontario
Welcome to This Stunning, Fully Renovated Bungalow, Perfectly Situated on a Quiet Street Just Steps to Transit, Shopping, Hwy 401, Yorkdale Shopping Centre, and the Subway! This Bright, Open-Concept Home Features a Brand-New Kitchen with Quartz Counters, a Custom Kitchen Island, New Stainless Steel Appliances, and Designer Light Fixtures! A Rough-In for Main Floor Laundry is also Included and Adds Extra Convenience! Enjoy Direct Interior Access to an Oversized Double-Car Garage! A Rare Find! This is a True Entertainers Dream While Also Offering the Flexibility of Being a Multi-Family / Multi-Generational Home!! The Finished Basement, with a Private Separate Entrance, Offers an Incredible In-Law Suite or Rental Income Potential being Registered as a Legal Duplex!! It Features a Large Open-Concept Kitchen with Ample Storage, Multiple Cabinets, a Gas Stove, and a Spacious Bedroom! The Oversized Family Room Showcases a Natural Stone Fireplace, Above-Grade Windows for Plenty of Light, and a 3-Piece Bathroom with a Granite Counter! A Separate Laundry Room Completes This Amazing Space that Also Includes Direct Access to the Garage! With Parking for 11 Cars and a Generous Lot Size, This Home is a Must-See for Families, Investors, or Anyone Looking for a Turn-Key Property in a Highly Convenient Location! (id:59911)
Realty Executives Plus Ltd
4 Wainwright Drive
Brampton, Ontario
Wow, This Is An Absolute Showstopper And A Must-See! Priced To Sell Immediately, This Stunning 4 Bedroom, Almost 2500SQFT Above Grade set on a picturesque (((( *** Ravine Lot *** )))) that provides scenic views and privacy, Fully Detached Home Offers Luxury, Space, And Practicality For Families. (( ** Legal Separate Side Entrance To Basement ** )) Boasting 9' High Ceilings On The Main Floor, The Home Features Separate Living And Family Rooms, With The Family Room Showcasing A Cozy Gas Fireplace, The Main Floor And Second-Floor Hallways Are Enhanced With Gleaming Hardwood Flooring, Adding Elegance And Durability. The Remaining Areas Of The Second Floor Are Finished With Premium hardwood Flooring, Offering Both Style And Resilience.! Elegance, While The Beautifully Designed Kitchen Is A Chefs Dream, Featuring Granite Countertops, A Stylish Backsplash, And Stainless Steel Appliances with a walk out to Deck and beautiful Backyard backing to ravine. No Neighbours Behind.! The Master Bedroom Is A Private Retreat With A Large Walk-In Closet And A 5-PieceEnsuite, Perfect For Unwinding. All Four Spacious Bedrooms On The Upper Floor Are Connected To Washrooms, Offering Privacy And Convenience For Every Family Member. A Second-Floor Laundry Adds Extra Convenience, While Blinds Throughout The Home Provide Style And Functionality! With Its Premium Finishes, Spacious Layout, And Income Potential, This Home Is Move-In Ready And Priced To Sell Quickly. Don't Miss Out On This Incredible Opportunity Schedule Your Viewing Today And Make This Home Yours! **EXTRAS** Impressive 9Ft Ceiling On Main Floor!! Second Floor Laundry! Lookout unfinished Basement Offers Incredible Potential! Premium Dark Stain Hardwood Floors On Main Floor! Main floor welcomes you with elegant 8 ft. doors, creating a bright and airy atmosphere .The main floor boasts separate family and living rooms, offering ample space for relaxation and entertaining. Seller spent huge money on Interlocked Driveway. (id:59911)
RE/MAX Gold Realty Inc.
Ss01 - 100 Millside Drive
Milton, Ontario
RARE "SKY SUITE" SOUTH FACING CONDO ... it's HIGHER than the PENTHOUSE! Breathtaking unobstructed Escarpment views - see the CN Tower on a clear day! We never see these units offered for sale. This highly sought-after condo has it all: 2 BEDROOMS + DEN, 3 BATHROOMS (Jack n Jill updated to large walk-in shower), HIGH 9' CEILINGS, 2 UNDERGROUND PARKING SPOTS (1 owned, 1 exclusive use), 2 OWNED LOCKERS, UTILITY ROOM in suite and it boasts a whopping 1625 SF ... one of the LARGEST condos in the building. Enjoy the spacious and bright living area w/ massive windows all around to highlight the most spectacular views. The kitchen offers a breakfast area, some updated Samsung and Bosch appliances and a convenient pantry. The combined open concept living and dining room is large enough for extended family celebrations and has loads of massive windows to highlight the stunning views. There are 2 generous bedrooms, one of which is the primary bedroom with walk-in closet and convenient 5-pc ensuite. The den is large enough to be used as a THIRD BEDROOM. Additional features include: $30,000+ in recent upgrades (2025): entire unit has been professionally painted throughout in a neutral tone (Benjamin Moore paint), upgraded lighting, new blinds in bedrooms and new flooring with higher-end sound insulation than required. The unit is also CARPET-FREE, there is in-suite laundry with in-suite walk-in utility room. The building includes a renovated lobby, indoor pool, sauna, fitness area, party room, car wash, community BBQ area and plenty of visitor parking. This is an exceptionally well-run complex in an excellent school district and is centrally located. It is a short walk to restaurants, shops, summer Farmers Market, schools, parks, beautiful Mill Pond and Milton's vibrant downtown. Condo Fees Include Heat, Hydro, Water, Bell Bulk TV & Internet, Parking, Building Insurance and Maintenance of Common Areas. MOVE IN and ENJOY ... Simplify Your Life! *Some photos virtually staged (id:59911)
RE/MAX Real Estate Centre Inc.
322 Kuno Road
Carlow/mayo, Ontario
VERSATILE 29-ACRE RETREAT FOR FAMILY LIVING OR INCOME DREAMS, this property offers endless potential. Its a family haven lived-in across the two buildings, and it's brimming with potential for more, with plumbing for two future kitchens.MAIN RESIDENCE: Renovated in 2017, this open-concept home features soaring ceilings, hand-hewn beams, and hardwood floors. A sunroom and five decks invite relaxation, while two bedrooms, a spacious upstairs retreat and a cozy downstairs room provide comfort. A full bathroom, cozy woodstove, cookstove, and heat pump ensure warmth. Upgraded insulation, electrical, and a steel roof add efficiency, and a fenced backyard with a beautiful gazebo, offers pet-friendly space.EXPANDED LIVING SPACE: Built in 2015, this second building includes two large bedrooms with ensuites and balconies (one with a walk-in closet), a full bathroom, and two recreation rooms pool table/TV/darts. Roughed-in for 2 kitchens, it's ideal for guests or rentals. Baseboard heating and a woodstove.OUTDOOR OASIS: Enjoy perennial gardens, raised beds, fruit trees and a greenhouse. A firepit on gently sloping land is perfect for quiet evenings. Outbuildings include a woodshed, storage shed(s) and a large storage unit. Property is teaming with wildlife.EVERYDAY EASE: Two septic systems, a deep well, and a year-round road (school bus route) ensure convenience. Starlink included!LOCATION: Minutes from rivers, a skate rink, beach, playground, and trails, perfect for outdoor enthusiasts. This property is ready for family life or investment. Schedule a tour today! (id:59911)
Century 21 Granite Realty Group Inc.
36 Wildflower Lane
Halton Hills, Ontario
Step into luxury with this stunning Remington-Built Kingsley Model, a spacious 2-storey home offering 4 bedrooms, 5 bathrooms, with over 3,500 sq. ft. of elegant living space. Located in a sought-after, family-friendly neighbourhood, this turnkey home has been meticulously maintained and tastefully updated throughout. Enjoy high-end finishes and a freshly renovated kitchen featuring all stainless-steel appliances, stunning backsplash and quartz counter top perfect for entertaining. The island is a great conversations space for 4. The open-concept main floor flows seamlessly from the combined living/dining space to the sunlit family room creating an inviting and modern ambiance. An inviting gas fireplace is the focal point of this room. Work from home with ease in your dedicated office or den, and unwind in the media/recreation room ideal for movie nights or family gatherings. The wet bar has a mini dishwasher for your convenience. The standout feature of this home is the Lumon Glass Sunroom c/w Sunbrella Fabric furniture, offering 3-seasons enjoyment and a tranquil space for yoga or workout. The front and backyard is complete with an in-ground sprinkler system. Conveniently located minutes from major highways, schools, and excellent shopping, this is your opportunity to own a sophisticated home in one of Georgetowns most desirable communities. Don't miss your chance to call 36 Wildflower home! (id:59911)
Ipro Realty Ltd.
760 Hass Road
Carlow/mayo, Ontario
Welcome to 760 Hass Road. This Beautiful 40+ acre property surrounded by a variety of softwood trees is nestled on a township maintained road. The property houses 3 thoughtfully designed buildings including a large slab on grade open concept 1 and a 1/2 story building heated with a large wood stove, an insulated 1 and a 1/2 story building with tiled floors finished with T and G pine and heated with a wood stove also, also equipped with a spacious front porch, as well as a separate bathroom facility partially insulated with tile floors and a composting toilet. Outside you will find a roughly 20x40 fenced garden area to keep unwanted critters out as well as multiple raised garden boxes for your home grown veggies. 2 minutes to a boat launch on the little Mississippi River that accesses multiple lakes and a 30 minute drive to downtown Bancroft. (id:59911)
Century 21 Granite Realty Group Inc.
5 Lakeridge Drive
Brampton, Ontario
!!!LUXURIOUS LIVING HOUSE WITH A BREATHTAKING LAKE VIEW!!! Enjoy the Cottage Lifestyle, Living In The Middle Of The City!! Stunning Detached app 3000 square feet luxury and Fully updated house with Top Of Line Upgrades, Custom Kitchen With Porcelain Floor. Sep Living/Dining & Family Room In Main Floor and 2 bedrooms W/O Basement apartment. Circular staircase leads to Master Bedroom Comes 5 Pc Ensuite & His/Her Walk In Closet with Breathtaking Lake View. Another 3 gorgeous Bedrooms Where You Can Enjoy the Plaza View. You can enjoy your barbeque with amazing water and nature .Come and see this stunning and stylish home for yourself to be amazed by the magnificent panoramic views of the lake. (id:59911)
RE/MAX Realty Services Inc.
798 Audley Road S
Ajax, Ontario
This Isn't Just A Home - It's A Statement! Nestled On The Most Coveted Lot In The Prestigious Lakeside Community, This Extraordinary 5+2 Bedroom, 5-Bath Estate Backs Onto Protected Conservation Land, Offering A Rare Combination Of Ultimate Privacy & Breathtaking Natural Beauty! At 177 Feet Deep, The Lot Is One Of A Kind - Creating A Serene Backyard Oasis That Feels More Like A Private Resort Than A Suburban Backyard. Every Inch Of This Home Has Been Thoughtfully Curated & Luxuriously Renovated For Those Who Demand Excellence. Gorgeous Hardwood Floors Sweep Across The Main Level, While Oversized Windows Invite In Streams Of Natural Light And Panoramic Sunset Views Of Your Very Own Sanctuary. The Heart Of The Home Opens Into An Entertainers Dream: A Backyard Masterpiece With Brand New Landscaping (A $140K Transformation), An Inground Saltwater Pool, Multiple Entertaining Zones & A Custom Firepit Area That Feels Like Cottage Living Without Ever Leaving The City. This Is The Ultimate Setting For Hosting Unforgettable Gatherings Or Simply Enjoying Quiet, Fireside Evenings Under The Stars. The Modern, Walk-Out Lower Level Is A Showstopper On Its Own: A Sleek & Spacious 2-Bed Apartment With A Private Entrance, Ideal For Multigenerational Living, High-End Guest Accommodations Or An Exclusive Income Suite. Inside, Flexibility Meets Function: Seven Total Bedrooms Plus Main Floor Office Offer Room To Grow, Create, Work, & Relax. A Theatre Room Adds A Layer Of Indulgence For Movie Nights & Cozy Winter Escapes. Outside Your Front Door, Adventure Awaits - Direct Access To Extensive Walking, Running, & Riding Trails That Lead To The Waterfront Trail System Stretching From Oshawa To Toronto. It's A Nature Lover's Paradise, & A Commuters Dream. This Home Isn't For Those Trying To Keep Up With The Joneses. This Is For The Family Who Is The Joneses. If You're Ready To Elevate Your Lifestyle, Your Forever Home Awaits! (id:59911)
RE/MAX Hallmark First Group Realty Ltd.
78 Marjoram Drive
Ajax, Ontario
This Elegant 4-Bedroom, 3-Bathroom Family Home On A Premium Ravine Lot Is The Perfect Blend Of Timeless Design And Upscale Comfort.Tucked Onto A Quiet Crescent In Desirable South Ajax, It Backs Directly Onto The Protected Carruthers Creek Conservation Area, Offering Uninterrupted Nature Views And A Private Backyard Escape. Step Inside To A Distinguished Entryway With Stunningly Silhouetted Views Of A Timelessly Renovated Main Floor Drenched In Natural Light From Large West-Facing Windows And Soaring 9-Foot Ceilings. The Chef-Inspired Eat-In Kitchen Boasts Brand New Stainless Steel Appliances, Upgraded Gas Stove, Custom Cabinetry, And A Walkout To A Raised Deck Overlooking The Stunning Green Space, An Ideal Setting For Alfresco Dining Or Serene Morning Coffee. The Newly Renovated Laundry Room Features Custom Built-Ins With Thoughtful, Designer Touches Throughout. Upstairs, Four Well-Appointed Bedrooms Offer Flexible Living, Including A West-Facing Primary Retreat With A Renovated Spa-Inspired Ensuite, Walk-In Closet, And Peaceful Tree-Lined Views. The Second Bedroom Features Soaring Vaulted Ceilings And Fourth Bedroom/Home Office Features A Stunning Covered Balcony With Luxurious Brazilian Ipe Hardwood Finishes. The Perfect Place To Enjoy Intimate Summer Evenings Or Afternoon Coffee For Those Working From Home. Downstairs, The Fully Finished Walk-Out Basement Expands Your Living Space With A Bright, Open-Concept Layout, Seamless Indoor-Outdoor Access, And A Covered Back Deck That Invites You To Relax Or Entertain With Ease. Furnace & AC (2022), Windows (2022-2023) excluding small basement window, Patio Doors (2022), Front Door (2018), Roof (With 50 Year Shingles), Soffits, Fascia, and Eavestroughs All Replaced In The Last 5 Years. Located Near Top-Ranked Schools, Waterfront Trails, Parks, Shopping, GO Transit, And Highways 401 & 412. This Is A Rare Offering Where Luxury Meets Lifestyle. (id:59911)
RE/MAX Hallmark First Group Realty Ltd.
36 - 79 Elder Avenue
Toronto, Ontario
Calling all working professionals and young families! Discover this standout 3-bedroom townhouse nestled in the heart of Long Branch! Just a short stroll from the shores of Lake Ontario, this home offers unparalleled access to scenic waterfront trails, parks, and convenient public transit options, including the Long Branch GO Station and TTC streetcar loop. Step inside to find a pristinely maintained Dunpar Home (2020) with strategically placed skylights throughout. The open-concept kitchen, living and dining room includes hardwood floors crown moulding and pot lights. The kitchen is a culinary enthusiast's dream, featuring granite countertops, a spacious pantry, a gas stove, and under mount lighting. The living room is centered around a gas fireplace that is perfect for cozy evenings. You'll love the primary bedroom, which offers a generous walk-in closet and a walk out balcony. The highlight of this home is the expansive rooftop terrace! Your private oasis in the sky! Equipped with a gas line and water access, it's the perfect spot for entertaining or unwinding under the stars. Additional upgrades include granite countertops in all bathrooms, a roughed-in central vacuum system, and a convenient car lift in the garage which allows for 2 parking spaces. This townhouse seamlessly blends style, comfort, and functionality, all within a vibrant lakeside community. (id:59911)
Keller Williams Real Estate Associates
202 - 2325 Central Park Drive
Oakville, Ontario
Welcome To This Polished and Unique Condo in Oakville's Safe and Scenic River Oaks Community. This Bright, Open-Concept Unit Features Brand-new Flooring, Fresh Paint, A New Stove, An Upgraded Bathroom, Squeaky Clean and Turn Key. Unobstructed Views of Ponds and Lush Greenery From the Private Balcony Keeps You Entertained Watching the World Go By. Beautiful Crown Molding and Wainscoting Add a Touch of Elegance to this lovely home. The Building Boasts Newly Upgraded Common Areas. Located Next to Stunning Memorial Park and Just Steps to Oakville's Vibrant Uptown Core; This Property Is In Catchment of Top Ranked Public and Catholic Schools. You'll Have Quick Access to Oakville Hospital, QEW and 407 Highway, Oakville Place Mall. Steps to Trails, Gardens, Shopping, Dining, Transit, Medical Office, Playground, A Dog Park and All Essential Amenities. This is Urban Convenience Blended Seamlessly With Nature. Enjoy a Full Suite of Building Amenities; Including: Outdoor pool, BBQ Area, Sauna, Gym, Party Room and Plenty of Visitor Parking. This is the lifestyle Youve Been Looking For: Relaxed, Connected, And Move-in Ready. (id:59911)
RE/MAX Ultimate Realty Inc.
3335 Laburnum Crescent
Mississauga, Ontario
Likely The Best Floor Plan In Lisgar * Pride Of Ownership; Meticulously Maintained Family Home * Floor Plan Combines Both Open And Closed Concept, With Tons Of Natural Light Throughout * Separate Dining And Living Rooms Compliment The Open Concept Kitchen * Perfect For Large Family Gatherings * 2-Way Fireplace Is Both Beautiful And Useful, Providing Extra Warmth To Both The Living Room And The Family Room * Kitchen Walks Out To Large Deck (2022) And Beautiful Backyard * Large Master Bedroom Boasts Ensuite * Three Remaining Bedrooms Are All Spacious, With Plenty Of Natural Light * Full Basement Is Partially Finished, With An Office (5th Bedroom,) Huge Rec Area, And Plenty Of Storage * Sought-After Area Is Very Safe And Family-Friendly, With Great Neighbours * Quick walk to all amenities (schools, parks, stores, etc..) * Go Train, 401, 407, and 403 a few minutes away * This Home Is NOT To Be Missed! (id:59911)
Century 21 Leading Edge Realty Inc.
47 - 1616 Haig Boulevard
Mississauga, Ontario
Check out your new home, a bright and airy condominium townhome with a LOW maintenance fee. This stunning 3-bedroom townhouse is move-in ready and waiting for you to call it home. Step into comfort and style in this beautifully maintained townhouse located in the heart of the sought-after Lakeview community. Designed for modern living, this home is bathed in natural light and offers an open, airy layout perfect for families, professionals, or anyone seeking a blend of tranquility and convenience. Family-friendly, safe, well managed and maintained condominium complex. Features to Love: Lots of living space, light-filled interior with great energy, large windows throughout flood the home with sunshine, creating a warm and inviting atmosphere. Open-Concept living & dining areas ideal for entertaining or relaxing in style with beautiful upgraded laminate floors & shutters. There are 3 generous bedrooms including a primary suite with plenty of room to unwind. Built-in garage & parking - convenient and secure parking with additional storage options. Live minutes from the lake, parks, golf courses, top schools, and the revitalized Lakeview Village waterfront development. With easy access to the QEW, public transit, and Port Credit, commuting and exploring the city has never been easier. Recreation room can be used as an office or 4th bedroom. The maintenance fee includes cable and wifi. (id:59911)
Century 21 Associates Inc.
399 Lake Promenade
Toronto, Ontario
Rarely Offered Waterfront Dream Home In Toronto! Wake Up To The Waves Outside Your Window & Enjoy A Morning Coffee On Your Balcony While Soaking In The Lake Views! Take A Bike Ride Along The Shore On Your Coveted New Street Lined W/ Multi-Million Dollar Estates, Mature Trees, Winding Roads & Lakeside Parks! Easily Commute Downtown W/ Access To Major Arteries & Walking Distance To Long Branch GO Station. Stop By Local Shops/Cafes/Restos On An Enchanting Neighbourhood Stroll. Return Home To Admire Breathtaking Views Of The Sunset Over The Horizon From South-Facing Windows In This Beautifully Renovated (Approx. $500k In Upgrades) Open Concept Main-Floor Layout Ideal For Entertaining Your Family Or Guests. And When Its Time To Retire Back Upstairs To Your Enviable Primary Bedroom You Can Rest & Relax In Your Soaker Tub Gazing Out The Window Upon The Stars Glistening Over Lake Ontario! Your New Home On The Lake Provides Views That Are Completely Awe-Inspiring As Well As A Lakeside Lifestyle That Is Truly Magical! 399 LAKE PROM Is Unbelievable! Carson Dunlop Pre-List Inspection Report, Virtual Tour, List Of Upgrades & More Info Available. **EXTRAS** Your Incredible New Lifestyle Awaits! Waterfront Homes W/ Riparian Rights Rarely Become Available For Sale So Don't Let This Opportunity Drift By! Life Is So Much Cooler By The Lake! (id:59911)
Keller Williams Referred Urban Realty
16786 Mount Wolfe Road
Caledon, Ontario
4 Br. Bungalow With Over 5,500 Sq. Ft of Living Space!!! Fully Loaded House!!! **PRICED TO SELL!!!** Welcome To This Beautiful Private Estate In The Palgrave Community!!! The Property Features A Spacious 3 Car Garage Bungalow!!! Fully Upgraded - Spent Over 250k!!! Sophisticated Country Living! Appx. 1 Acre Lot Backing on to West Facing Fields with Spectacular Sunsets!! Huge Open Concept Living/Dining/Family Rooms!!!New Gourmet Custom Eat-In Kitchen with Large Island, W/O to Deck!! Generously Sized 4 Bedrooms, Main Floor Laundry!!! 2Fireplaces!! Reverse Osmosis Water Filtration System, Fiber Optics Internet Connection, Marble Flooring in Kitchen & Basement Landing Area, Marble Countertops & Black Splash, Oversized Oven with Range plus Built-in Appliances, Upgraded Windows in Main!!Massive Rec Room with Walkout!! 70' Deck, Gym, Wet Bar, the List Goes On!! Separate Entrance to Basement Makes for an Easy, Bright & Spacious 2BRs Ensuite!! Multi-Family Dwelling!! Separate Entrance and Multiple Walkouts!! Plenty of Parking & Storage!!!Surrounded by Multi-Million Dollar Community and Homes!!! Close to Parks, Trails, Rec/Schools, Shops!!! **EXTRAS** Don't Miss The Opportunity To Make This Stunning Home Yours! Schedule Your Private Showing Today & Experience The Epitome Of Luxury Living!! (id:59911)
Exp Realty
50 Northface Crescent
Brampton, Ontario
Perfect For Large Families!!! Multi-Dwelling Setup!!! This Luxurious Detached 2-Storey 5+2 Bedroom & 5 Bathroom Home In An Ever-Growing Neighbourhood!! Over Appx 4500 sq. ft. of exquisite living space!! 5 spacious bedrooms + 3 Washrooms on the 2nd floor + a 2-bedroom Legal basement apartment (Rented for $1950) !!! Total 5 bathrooms!!! Main Floor has Separate living and family rooms, offering distinct areas for relaxation and entertainment!! Office/Den/Library space on the main floor has w/ large Bay window!!! Upgraded modern kitchen with plenty of countertop space, along with a cozy breakfast area that walks-out to your spacious backyard! Ceramic tiles and high-end finishes throughout!! Tons Of Pot Lights!! Legal Basement Apartment (1335 Sq. Ft) offers incredible investment value & benefit of generating rental income!! Two Separate laundry!! Multi-generational living House!!! Walking Distance To Schools, All Amenities!! Don't Miss This Opportunity To Call To Move-In To An Incredible Neighbourhood & To Call this Your Forever Home!!! Plenty of Parking Space!! (id:59911)
Exp Realty
1416 Elaine Trail
Mississauga, Ontario
Attention builders and dream home seekers!! Here's your golden opportunity to create your perfect residence on a premier estate lot in Mineola. This remarkable 80' x 125' southwest-facing lot, bordered by elegant pines and spruce trees and surrounded by multi-million-dollar homes, offers unparalleled potential. Nestled on one of Mineola's most coveted streets within a highly esteemed school district, the location combines prestige with convenience-- close to major highways, GO Transit, Lake Ontario, Port Credit shops, and just 20 minutes from downtown Toronto. Currently, a beautifully maintained bungalow adorns the property, showcasing 3 bedrooms, 2 bathrooms, and a professionally finished basement. This well-maintained home could serve as a lucrative rental while you await permits or if you prefer a smaller residence, renovate the existing home and make it your own. Opportunities like this are rare. Don't miss your chance to design a masterpiece in one of the area's most desirable neighborhoods! (id:59911)
Keller Williams Real Estate Associates
2887 Arles Mews
Mississauga, Ontario
Nestled in the heart of Meadowvale, this beautifully updated 4+1 bedroom semi-detached home (linked only at the garage) offers the perfect blend of comfort and family friendly charm. The eat-in kitchen features stainless steel appliances, pot lights, plenty of cabinets & a walkout to the backyard. Open Concept living/dining area. Loads of natural light throughout. Unwind in the primary bedroom featuring a newly renovated 3 pc. ensuite. Relax in finished lower level complete with a 5th bedroom and 3 pc. bath. Situated on a spacious corner lot, this property boasts a large yard ideal for outdoor entertaining, gardening, or summer BBQ's. Just steps to schools, parks, public transit, Meadowvale Town Centre & Community Centre. A short drive to Meadowvale or Streetsville Go Stations, Credit Valley Hospital & Erin Mills Town Centre. Easy access to highways 401, 407 & 403. Shingles'21, Furnace'21. (id:59911)
Keller Williams Real Estate Associates
3 Tamarack Drive
Oro-Medonte, Ontario
Enjoy peaceful, low-maintenance living in this spacious 1,185 sq/ft 2-bedroom, 2-bathroom home in the desirable Big Cedar Estates 50+ community just around the corner from Bass Lake. Set on a premium lot with no rear neighbours, the home backs onto tranquil ponds and mature trees, offering exceptional privacy and a natural setting. Inside, the layout offers great potential with an open-concept kitchen and dining area, wraparound counters, and a convenient breakfast bar or desk space. The primary bedroom includes a 4-piece ensuite with a soaker tub and separate shower, while the second bedroom and full 3-piece bath add flexibility for guests or hobbies.The living room opens to a newer back deck (2022) where you can unwind and take in the peaceful views. Garden beds surround the home, providing a wonderful canvas for gardening enthusiasts. A large walk-in storage closet and outdoor shed offer practical storage solutions. Some updates have been completed including exterior paint (2023), furnace, AC, and hot water tank (2019), and appliances (2020), but the home offers an excellent opportunity for buyers to personalize and make improvements to suit their style and needs. A covered carport with room for two vehicles plus an additional uncovered spot and guest parking just steps away offering convenient parking for all. The monthly maintenance fee ($345 as of June 1) includes water, sewage, garbage and recycling pickup, yard maintenance, snow removal, Rogers Ignite TV and internet, plus access to excellent amenities: a clubhouse with social events, community gardens, walking trails, a beach, boat dock, canoe/kayak storage, RV compound, winterization for Snowbirds, and more. An excellent opportunity for someone looking to enjoy a quiet, community-oriented lifestyle while customizing a home with great potential to match their needs and taste. (id:59911)
RE/MAX Hallmark Chay Realty

