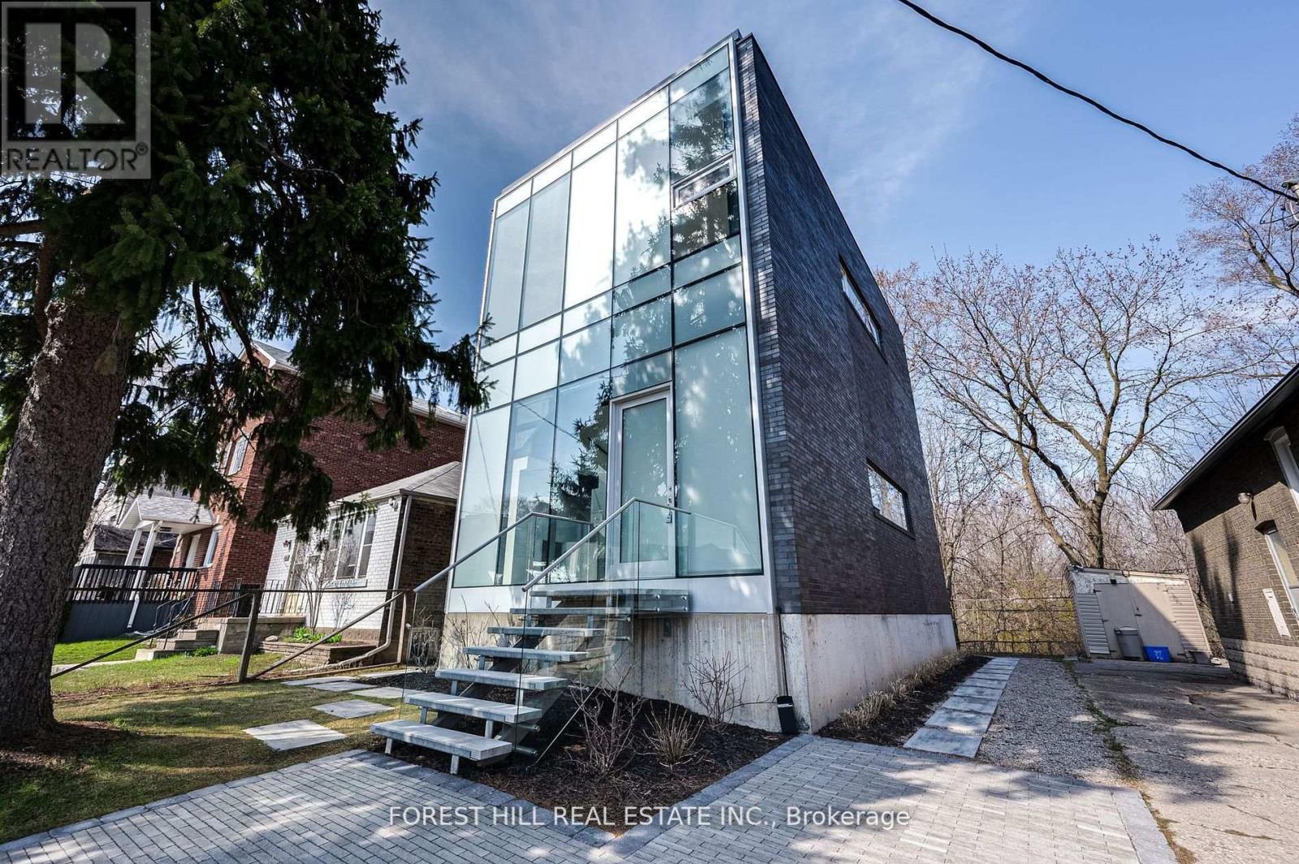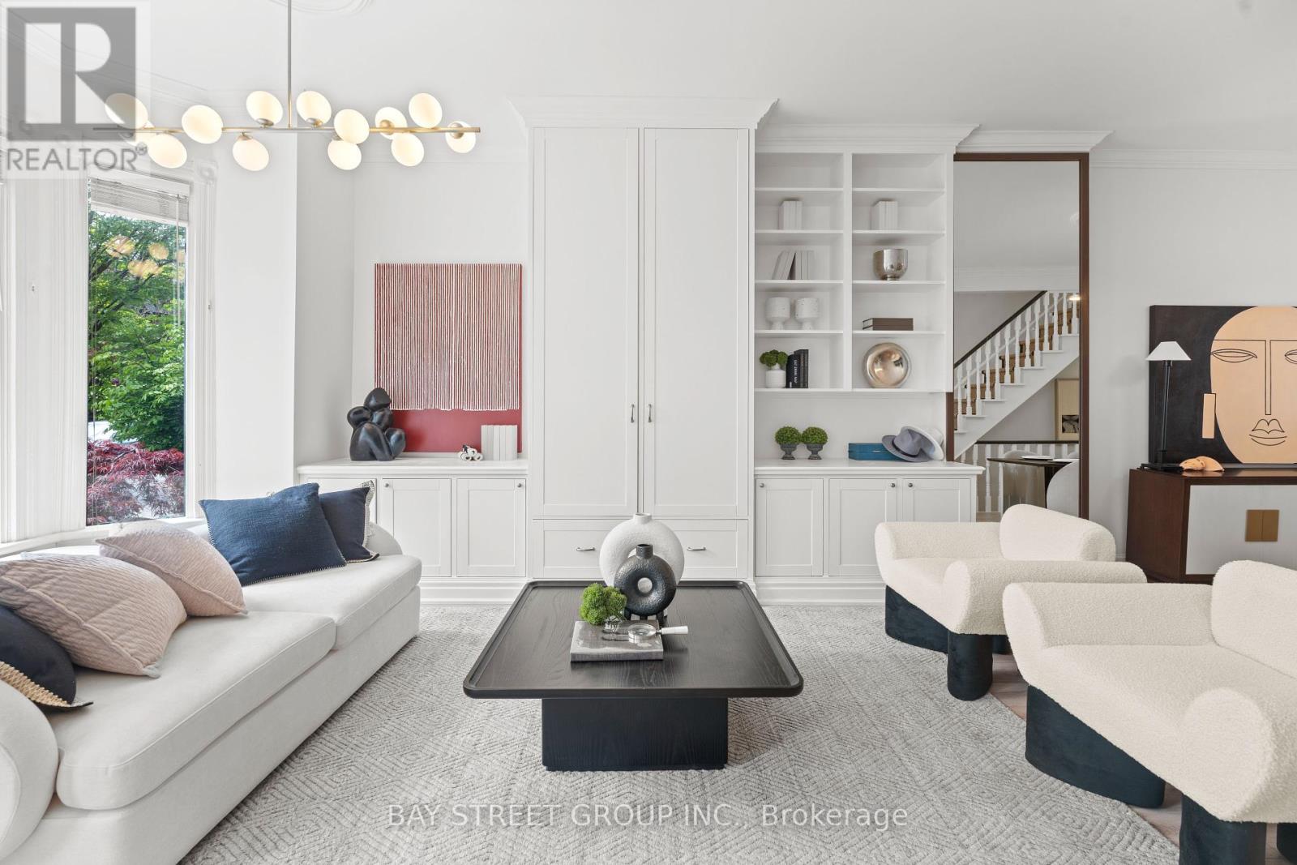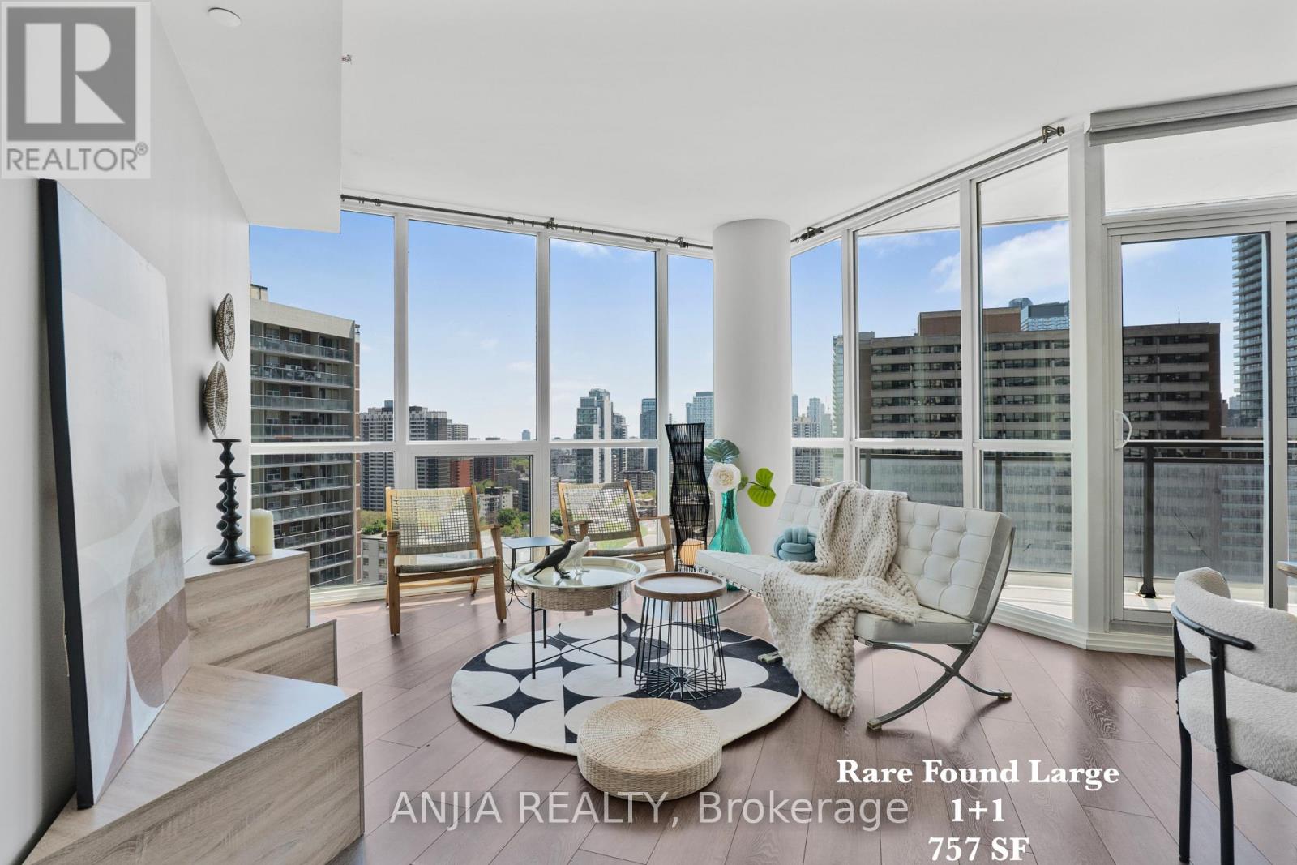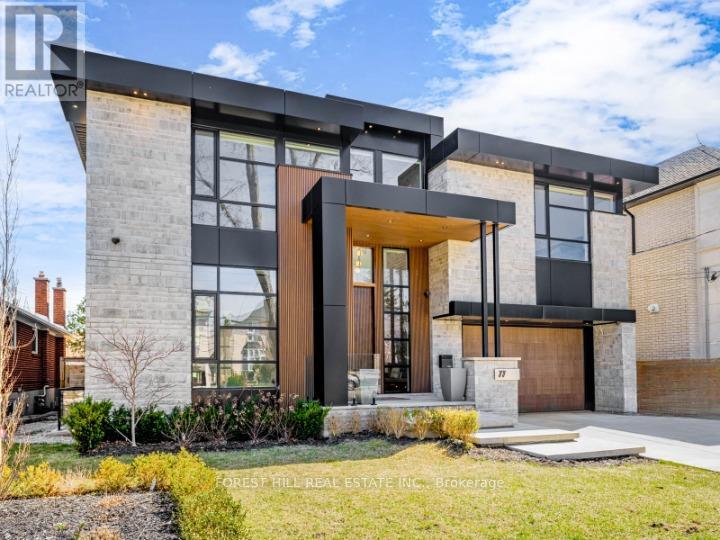20 Benson Avenue
Toronto, Ontario
Step into style and sunshine in this beautifully updated semi that checks all the boxes and then some. With a rare south-facing exposure, this home is bathed in natural light from dawn till dusk. Offering just under 1500 sq ft of smartly designed living space, you'll find room to live, work, and play across three spacious bedrooms, two modern washrooms, and a finished basement perfect for movie nights, a home gym, or a quiet office retreat.The main floor boasts an open-concept layout with seamless flow from living to dining to kitchen to family room perfect for entertaining or keeping an eye on little ones (or your latest culinary experiment!).Step outside to your fenced backyard oasis ideal for summer BBQs, furry friends, or simply soaking in the serenity. Bonus: a detached garage for your car, bikes, or that kayak you swear you're going to use more.Located in sought-after Wychwood just across the street from Wychwood Barns and the vibrant Saturday market you're close to parks, schools, transit, and all the charm of St. Clair West. This gem won't last come fall in love! (id:59911)
Keller Williams Referred Urban Realty
50 Jedburgh Road
Toronto, Ontario
Welcome to this charming 3-bedroom, 2-bathroom home nestled in one of the city's most desirable, family-friendly neighbourhoods. The main floor offers a bright and generously sized living room, seamlessly connected to a dining area - perfect for family gatherings and entertaining. The updated kitchen features granite countertops, stainless steel appliances, and a walkout to a private deck and backyard ideal for summer barbecues and outdoor fun. Upstairs, boasts a sun-filled primary bedroom with a large window, built-ins, and ample closet space. Two additional bedrooms with hardwood flooring and closets provide comfort and flexibility for a growing family or home office needs. An updated 4-piece bathroom completes the upper level. The finished basement adds valuable living space with a spacious recreation room, a 3-piece bathroom, laundry room, and a large storage room/cantina. Situated just steps from the subway, the fantastic restaurants, shops, and parks of Yonge & Lawrence, this home combines convenience, comfort, and community in one exceptional package. Located in the Bedford Park PS and Lawrence Park CI school districts. Legal Front Pad Parking. (id:59911)
Slavens & Associates Real Estate Inc.
561 Arlington Avenue
Toronto, Ontario
Ravine living in the heart of Cedarvale! Architects own exquisite contemporary home backing onto the Ravine! Step inside to a grand atrium entrance, w/14 foot ceilings, flooded with natural light through the floor to ceiling front and back windows. Open concept chef's gourmet eat in kitchen, dining and oversized family room. The second floor includes an oversized primary suite w/5 pc spa-like ensuite. There are two other bedrooms that share a 4 pc washroom. The basement includes a large rec room, 3 pc bath and ample closets/storage. Transcend Into Nature Like Never Before W/ Breathtaking Views From Every Floor. Steps to transit, coveted public and private schools, Cedarvale ravine (walking trails, tennis courts, dog park, splash pad), Eglinton West shops and restaurants. (id:59911)
Forest Hill Real Estate Inc.
Chestnut Park Real Estate Limited
24 Balding Court
Toronto, Ontario
Country Living In The City Endless Potential: Move In, Renovate, Or Build New, Nestled At The End Of A Child-Safe And Quiet Cul-De-Sac And Backing Onto A Lush, Picturesque Ravine. Immaculately Kept And Maintained, This Sprawling Backsplit Offers Unmatched Privacy And Tranquility. Perfect For Entertaining Or Simply Unwinding In Nature. Approximately 5,620 Sq. Ft. Of Total Living Space On A Pie-Shaped Lot Which Widens To 152 Feet At The Rear. A First-Time And Rare Offering With The Scale, Setting, And Potential To Become A Dream Home. This Is The One You've Been Waiting For! Act Now, Won't Last. (id:59911)
Harvey Kalles Real Estate Ltd.
168 Macpherson Avenue
Toronto, Ontario
Stunning Victorian Redbrick Home on Macpherson Avenue Nestled on a tree - lined street, this elegant Victorian - style redbrick mansion combines classic charm with modern luxury. Located in one of Toronto's most sought - after neighborhoods, its steps away from top private schools, the exclusive Rosedale Club, and Summerhill's boutiques. Inside, soaring ceilings and large windows flood the living room with natural light and green views. The gourmet kitchen, featuring custom cabinets and built - in appliances, opens to a Skylight breakfast area. French doors lead to a private, landscaped garden perfect for outdoor entertaining. The third - floor master suite is a retreat, with a Skylight, floor - to - ceiling French doors, and a private treetop terrace. All bedrooms offer beautiful green vistas. Just minutes from the DVP and downtown. This home also boasts recent upgrades: Air condition , Furnace, and Front outdoor deck. Its the perfect blend of architecture elegance, modern comfort, and urban convenience. Seize the chance to own this timeless Toronto gem. (id:59911)
Bay Street Group Inc.
2215 - 45 Charles Street E
Toronto, Ontario
Prime Downtown Location! Ideal for Work, School, Shopping & Entertainment Chaz YorkvilleSpacious 1+1 Bedroom Unit 757 sq ft Interior + Approx. 75 sq ft Open Balcony!Bright and South-Facing with Abundant Natural Light, Unobstructed Views, and a Glimpse of the Lake.The den can easily be converted into a second bedroom. Features include:9' CeilingsLaminate Flooring Throughout. Modern Kitchen with Granite Countertops and Electric Cooktop. Smart Layout with Stunning City and Lake Views. Enjoy 24-Hour Concierge Service and Exclusive Access to the Chaz Club on the 26th and 37th Floors, Offering Spectacular Views of the Downtown Skyline and Lake Ontario.Unbeatable Location:Steps to TTC/Subway, University of Toronto, Toronto Metropolitan University, Yorkville Shopping, Fine Dining, and Office Towers (id:59911)
Anjia Realty
30 Parfield Drive
Toronto, Ontario
Welcome to your dream home nestled in the family-friendly, highly desirable Henry Farm neighbourhood. This exceptional residence is situated on a huge, beautifully landscaped lot with lots of perennials. Resort style backyard, with stunning sunset views, in-ground swimming pool, interlock patio, two level composite deck, perfect for families of all ages, fun & entertaining! Inside, you will find a functional & spacious layout featuring, dining room with walkout to deck, chef's custom kitchen cabinetry with under-cabinet lighting, toe-kick vacuum, undermount sink, quartz counters, convenient pantry, backsplash & s/s appliances. Spacious living room with large picture window and pot-lights. Powder room with quartz counter. On the 2nd level you will find 4 generously sized bedrooms, 2 full bathrooms with marble counters, including a primary suite with ensuite bathroom & W/I closet. Professionally finished W/O basement features well-organized laundry room with built in storage cabinet, wall-mounted laundry racks, custom barn door, luxury vinyl plank flooring with drycore base, custom cabinets under stairs, smart pot-lights (can be controlled via Alexa), 3 pc bathroom with glass shower. Newly renovated top to bottom house: quality hardwood flooring in main rooms, all-new- trims, millwork, baseboards, interior doors, ring doorbell, nest thermostat, custom communications nook (Ethernet from basement to main level & upstairs) etc. Experience all that Henry Farm has to offer, a small, family-oriented neighbourhood with an active community association that organizes social events throughout the year. Walk to nearby Shaughnessy Public School, including Upper Canada Child Care, St. Timothy's Catholic + Bayview Glen Priv School. Havenbrook Park with brand new playground, Tobogganing, The Henry Farm Tennis Club & Betty Sutherland Trail. North York General Hospital, 10-minute walk to Don Mills Subway Station, Fairview Mall, easy access to highways 404/DVP and 401. (id:59911)
Right At Home Realty
1116 - 525 Adelaide Street W
Toronto, Ontario
Welcome to Unit 1116 at Musée Condo's elegant 3-bedroom, 2-bath corner suite in Toronto's trendy King West. This bright, southeast-facing unit features floor-to-ceiling windows, an open layout, and stunning views. Enjoy a modern kitchen with granite counters and stainless steel appliances, spacious bedrooms, ensuite laundry, a private balcony, one parking spot, and a locker. Perfect for professionals or families seeking style and function in the city. Building amenities include 24-hour concierge, gym, rooftop BBQ area, and party rooms. Steps to TTC, shops, restaurants, parks, and morethis is downtown living at its finest. (id:59911)
Retrend Realty Ltd
191 Glen Cedar Road
Toronto, Ontario
Welcome to 191 Glen Cedar Road, ideally located in the heart of Cedarvale, north of Dewbourne. This beautifully maintained home features spacious principal rooms, a functional mudroom, a dedicated office off the dining area, and three generously sized bedrooms with ample closet space. Renovated bathrooms and a bright, updated basement with above-grade windows, halogen lighting, separate laundry room, cedar closet and a large storage/utility room add to the home's appeal. The backyard is a true summer retreat, complete with a large deck and an impressive sport court for kids. There's also potential to add a powder room in the mudroom/foyer area if desired. An excellent opportunity to establish your family in the highly sought after Cedarvale Neighborhood, close to top schools, shops, restaurants and with easy access to the 401. (id:59911)
Harvey Kalles Real Estate Ltd.
77 Risebrough Avenue
Toronto, Ontario
**Architecturally**Spectacular**and**Luxuriously appointed**this custom-built **URBAN-STYLE** Masterpiece of residence is a set on an UNIQUE land 62.50Ft x 201.68Ft***Step into a realm of contemporary opulence where luxury seamlessly meets functionality --- This extraordinary home with ultimate comfort and style offers approximately 7000 sq. ft. of refined living space(approximately 5200 sq. ft/1st-2nd floors + prof. finished w/out basement), including the lower level, where no detail has been overlooked and no expense spared. This architectural modern gem boasts an open concept design, showcasing high-end finishes and expansive living spaces, over 19ft soaring ceilings draw your eye upward(living room) from ceiling to floor windows design flooded with natural light. The main floor features a sophisticated library with custom-built ins and glass dr, built-in speaker. The chef's kitchen is outfitted with top-of-the-line MIELE appliances, commercial-grade cabinetry and massive centre island, breakfast bar area, flowing seamlessly into a grand family room with a striking fireplace and easy access to a terrace(entertainer's oasis). The butler's kitchen of main floor allows a preparation of your family's daily meals. The primary suite is a private retreat with a fireplace, complete with a lavish heated ensuite, timeless elegance of built-in closets & a serene balcony. Each bedrooms are generously sized with high ceilings and its own ensuites. The lower level is designed for ultimate comfort and entertainment, offering a spacious--massive/open concept recreation room, a show-stopping wet bar with heated floors. a home gym with sauna and Steam shower. The nanny's room has own ensuite--------a truly unparalleled living experience home****2FURNACES/2CACS,2KITCHENS,TOP-OF-THE-LINE "MIELE" BRAND APPLIANCE---ELEVATOR----2LAUNDRY ROOMS,HOME GYM,FLOOR TO CEILING WINDOWS,SOARING CEILING,HEATED FLOOR,CRESTON Smart Home System & MORE (id:59911)
Forest Hill Real Estate Inc.
16 Ardrossan Place
Toronto, Ontario
Welcome to this beautifully updated, character-rich family home in the heart of coveted Lawrence Park. Set on a generous 28.5 x 135 ft lot, this 4+2 bedroom, 3 bathroom gem is where old-school charm meets modern-day comfort and where the stairs are always up to something (mainly taking you to awesome new spaces). Brimming with original details and timeless appeal, this home has been lovingly maintained and thoughtfully upgraded including a spacious third-storey addition that serves as your own private primary suite retreat. The entire top floor is yours to enjoy, featuring a spa-inspired ensuite, a custom walk-in closet, and a bonus room perfect for a home office, nursery, or cozy reading nook. The fully underpinned basement offers serious ceiling height (no crouching necessary), a full bedroom and bathroom, and a separate side entrance making it ideal for extended family, guests, or a live-in nanny who appreciates their own space. Outside, you'll find a detached garage, a lush and private backyard, and the kind of neighbourhood where everyone says hello with tree-lined streets, top-rated schools (including Bedford Park PS and Lawrence Park Collegiate), parks, and Lawrence Station just a short walk away. More than just a home, it offers a place with history, heart, and a beautiful place to raise your family. Don't miss your chance to live in one of Toronto's most beloved communities. (id:59911)
Keller Williams Referred Urban Realty
35a Spruce Street
Toronto, Ontario
Welcome To Spruce Lane! A quiet, peaceful, family-friendly and street-safe, shared lane, enclave of 6 Victorian-styled Freehold townhomes built in 1997. 35A Spruce is at the end of the row just like a semi-detached home. Meticulously renovated throughout (2020) with a modern, clean aesthetic and offers a calm getaway in the heart of the city's core. Offering almost 1700sf of generous living space, this home has 3-bedrooms (the 3rd bedroom is currently being used as a TV room/den and doors can easily be re-installed), 3 bathrooms, a renovated kitchen with raised ceilings, granite countertops & backsplash, plenty of cupboard space with under-counter lighting and upgraded appliances. This 3-storey home boasts an open concept main floor living area with gas fireplace combined with dining room with extensive recessed lighting, hardwood floors and walk-out to an oversized low maintenance deck/backyard perfect for entertaining.Don't miss the super-spacious, third floor, primary bedroom retreat with private south-facing balcony and extravagant 5-piece ensuite with soaker tub and extra large shower. The double closets with custom built-ins offer an abundance of storage. Last but not least is the lower level with private, 2-piece powder room, furnace room with laundry facilities and entrance to private built-in garage. Note the extra-large storage room accessed from the garage. Cabbagetown offers a tranquil, historic atmosphere with a distinct village charm in the heart of the city. Convenience is key in Cabbagetown being only steps to Riverdale Park and zoo, farmer's markets in Riverdale park and in Allan Gardens, Spruce Court public school, transit, shopping, The House on Parliament and only a 15 min walk to Loblaws, College Park, The Eaton Centre, Sankofa Square, Metropolitan U, U of T, hospitals and more. Don't Miss The OpportunityTo Experience The Unique Charm Of Spruce Lane! (id:59911)
Sage Real Estate Limited











