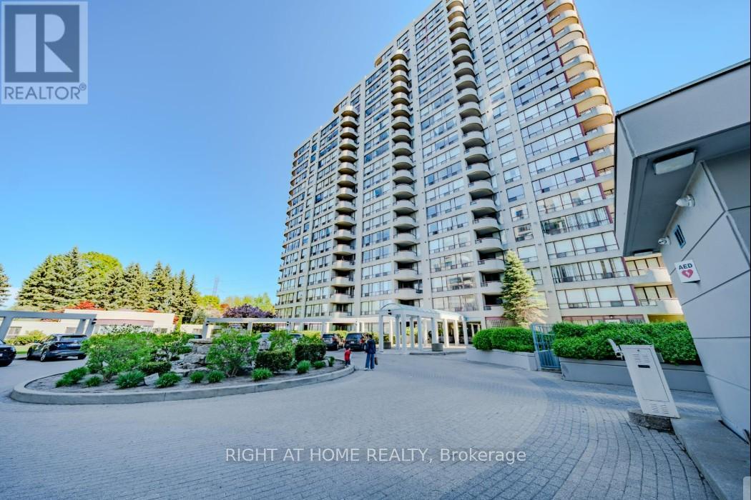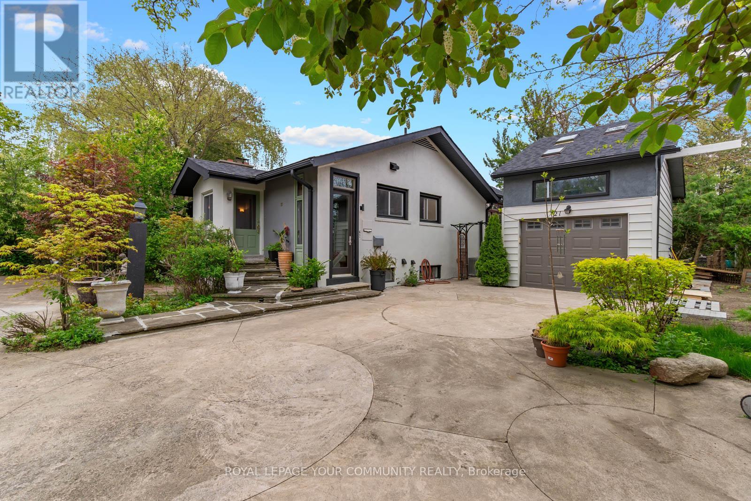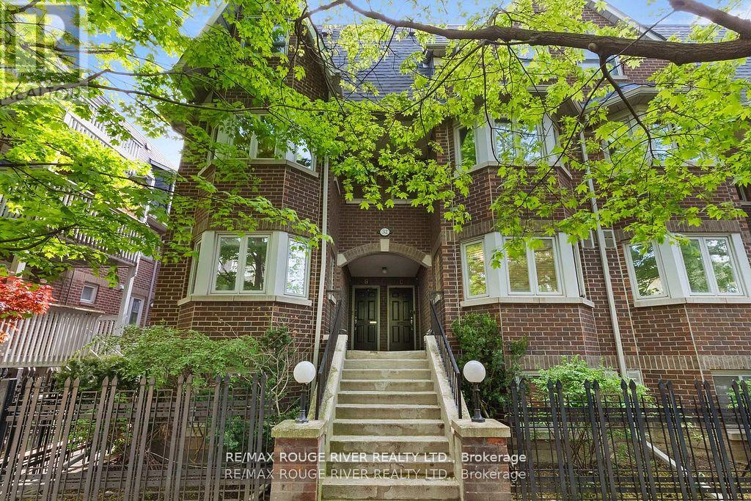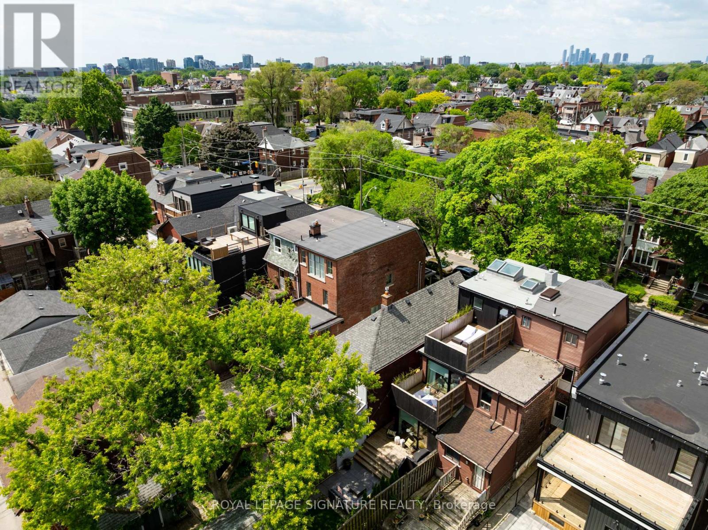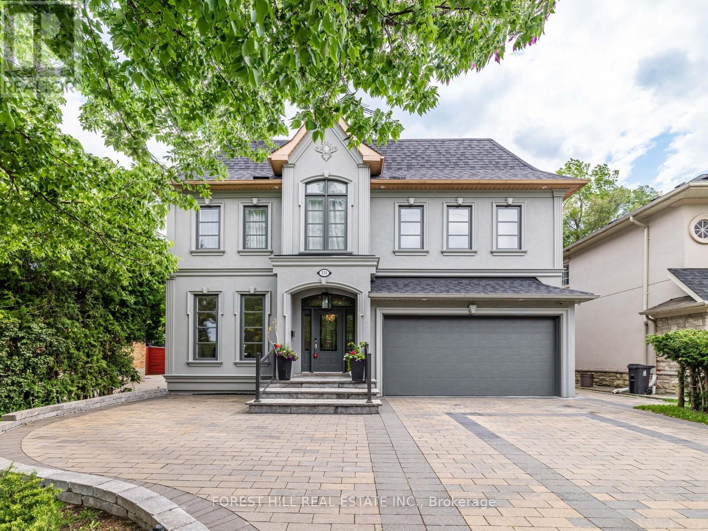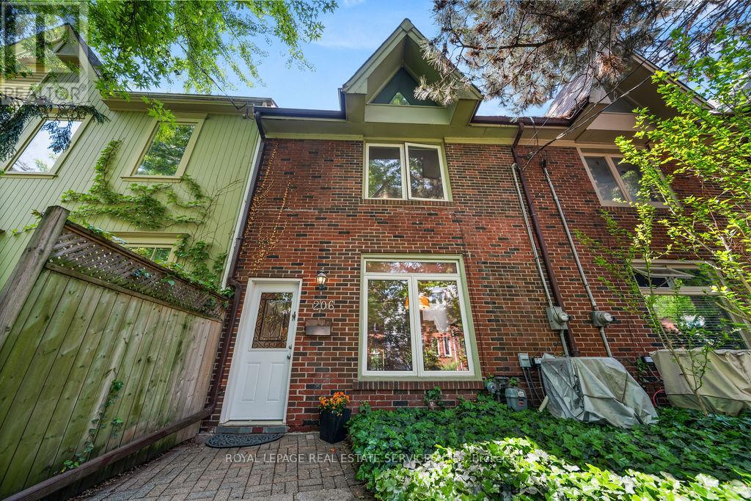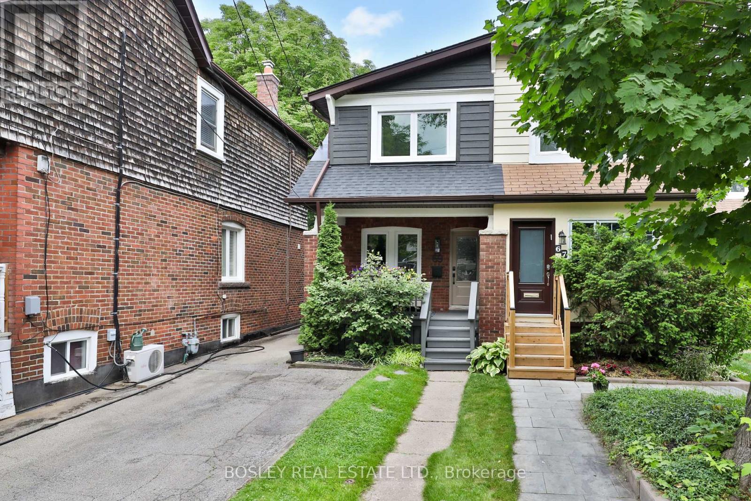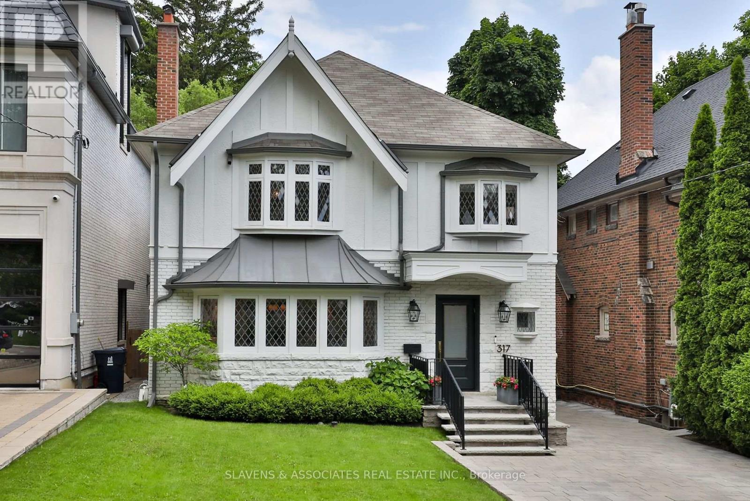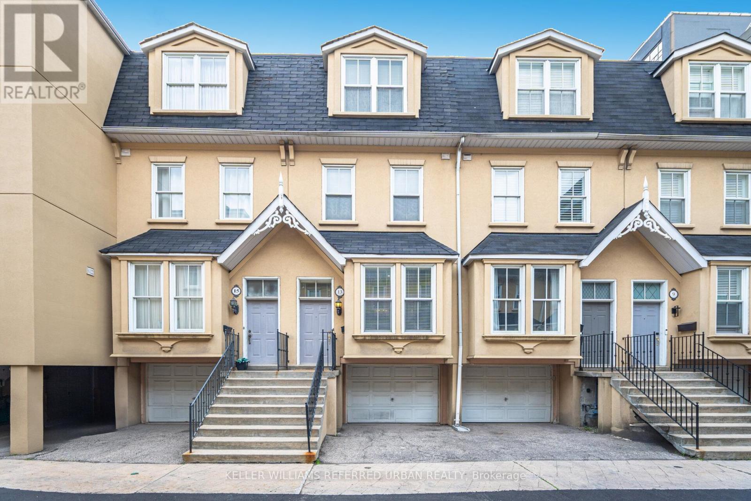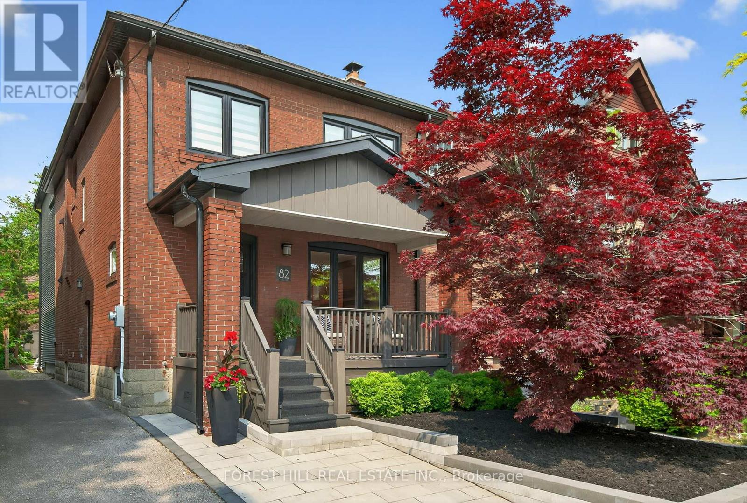Ph504 - 5765 Yonge Street
Toronto, Ontario
Welcome to this beautifully maintained 2 Bedroom + Den, 2 Bathrooms Penthouse offering 10001199 sq.ft. of spacious, open-concept living. Enjoy unobstructed, green views from a bright and airy suite perched at the top. The unit comes with two (2) tandem parking spaces, all utilities included in maintenance fees, and 24/7 security. Located just steps from Yonge/Finch TTC & GO Bus Terminal, with underground access, commuting is effortless. Access a full suite of premium amenities, including an indoor swimming pool, hot tub, sauna, fully-equipped gym, squash courts, billiards room, and a lush garden with seasonal blooms. Right next to the Finch Recreational Trail, you will find bike paths, sports fields, and childrens playgrounds. Surrounded by a lively neighborhood with great restaurants, bubble tea, street foods, and groceries like Loblaws and Metro. Plus, youre close to North York Centre with shops, banks, a public library, and fun cultural events. This home is full of warmth, energy, and ready to welcome you. (id:59911)
Right At Home Realty
21 Yewfield Crescent
Toronto, Ontario
Endless potential exists for Families, Investors and End Users! Embrace the tranquil harmony of nature with meticulously maintained park-like setting. Circular concrete drive welcomes you home. 92x193 double lot. Newly renovated oversized prime bungalow offers 3+3 beds,3 baths & 3 kitchens. Enjoy the floor to ceiling windows looking over a gorgeous landscaped yard that boasts a roughed in irrigation system. The cathedral ceilings, wraparound deck, crown moldings, designer doors and high baseboards add an elegant feel. Potential to sever into 2 lots (preliminary plans complete). Enjoy the renovated bungalow with the option to bring in a healthy income each year while you organize your plans. We have 4 separate units that boast 3 separate entrances to the home and 1 to the detached garage that has been converted to a garden suite. Build your dream home on a 10,828 SF sq.ft. lot or sever and put a second dwelling for family or resale; this double lot presents unparalleled opportunity. End users aiming to realize their dream home and capitalize on selling the second lot. Rare Opportunity! (id:59911)
Royal LePage Your Community Realty
Unit D - 32 Massey Street
Toronto, Ontario
OPEN HOUSE FRIDAY JUNE 13TH 5-8PM & SATURDAY JUNE 14TH 2-4PM. Welcome to your dream home in one of Toronto's most vibrant and sought-after neighbourhoods Liberty Village! This stylish and spacious 2-bedroom, 3-bathroom townhouse is the perfect blend of modern living and cozy charm. Each bedroom features its own private ensuite bathroom, complemented by a convenient powder room at the front entry for guests. The beautifully renovated kitchen offers sleek finishes and modern appliances perfect for entertaining or relaxing at home. Enjoy the warmth and character of a rare wood-burning fireplace, and step outside to your private backyard deck, ideal for outdoor dining and summer lounging. The home also features a brand new ensuite washer and dryer, offering added convenience and peace of mind. Additional perks include 1 underground parking space, a storage locker and an unbeatable location. You're steps from BMO Field, The CNE, GO Train Station, Budweiser Stage, Trinity Bellwoods Park and countless trendy restaurants, cafés, and shops. Don't miss this opportunity to live in one of the best neighborhoods in the city - Liberty Village living starts here (id:59911)
RE/MAX Rouge River Realty Ltd.
643 Shaw Street
Toronto, Ontario
An architecturally exquisite home in the heart of Little Italy. This 3-storey masterpiece, designed by NCDA and built by Blacklion Construction, features 3+1 bedrooms, 3 bathrooms, and 4 decks across 3,000+ sq ft of finished living space. Main level includes custom millwork, exposed brick and steel elements, and a double-height light well that connects all floors. The open-concept living and dining areas lead to a full-width rear extension and deck, ideal for indoor-outdoor living. The kitchen features Caesarstone countertops, 6-burner Wolf range, pantry, floor-to-ceiling windows, and access to a landscaped garden with built-in storage. Second level offers two bedrooms, a 4-piece bathroom, and a rear deck with planters. A floating walkway connects rooms while drawing in natural light from the vertical skylight.Third floor is dedicated to the primary suite with a tree-lined view, full wall of custom closets, and spa-inspired ensuite with rain shower, and rooftop deck with built-in seating and CN Tower views.The basement features 9 ft ceilings, a large den with fireplace and wet bar, curved rain shower, and a flexible guest room with Murphy bed. Includes walkout access for potential secondary unit. Finishes throughout include Toto wall-mounted toilets, custom millwork, Lowen windows and wooden frames, Velux skylights, and wide oak staircases. Located on a quiet, tree-lined street with excellent walkability to parks, transit, and neighbourhood amenities. (id:59911)
Royal LePage Signature Realty
(Lower) - 5 Cloebury Court
Toronto, Ontario
Video @ MLSSeparate Entrance, Exclusive New Laundry, New Kitchen and New BathroomNet Rent $2,200/M + Fixed Utilities Fee $200/MNewly Renovated in June 2025 (New Kitchen + New Appliances + New Bathroom + New Painting + New Laminate Floor in 2 Bedrooms)Laminate Floor thru-out, 6 Windows, Sunny BrightBig Lot 50*150 Feet, Spacious Backyard Enjoying 4 Seasons Beautiful View Willowdale MS -> Northview Heights SS (id:59911)
Aimhome Realty Inc.
683 Manning Avenue
Toronto, Ontario
Welcome to 683 Manning Ave, a beautifully reimagined and fully renovated 3-storey semi-detached home, nestled on a quiet, tree-lined street in one of Torontos most sought-after neighbourhoods. With 4+1 bedrooms and 5 bathrooms, this home offers just the right mix of style, comfort, and flexibility ideal for modern living. Step inside to warm exposed brick accents, a fireplace and spacious open-concept living and dining areas. The sleek, chef-inspired kitchen features premium stainless steel appliances including an 8-burner gas stove, convection oven, and stylish hood vent ideal for both everyday meals and entertaining. Indoor living flows effortlessly outdoors, with three private decks across different levels. The bright and spacious bedrooms include walkouts to an oversized deck with stunning, unobstructed views of the CN Tower and Toronto skyline, your own peaceful retreat above the city. The fully finished lower level offers a self-contained apartment with a separate entrance, kitchen, full bath, and laundry, perfect as an in-law suite, private space for a nanny or guests, or an income-generating rental opportunity. Additional Highlights: Detached 2-car garage. Backyard for entertaining (with bonus shed for storage). All this just steps from the TTC, top-rated schools, parks, and the vibrant restos, shops, and culture that make Seaton Village one of Torontos most beloved neighbourhoods. This is more than a home...it's a lifestyle. (id:59911)
Sutton Group-Associates Realty Inc.
331 Connaught Avenue
Toronto, Ontario
***Exquisite***GORGEOUS***custom-built home In the heart of north york offering Many-RECENT UPGRADES(spent $$$$) with luxurious living space--3600 sq.ft(1st/2nd floors) + prof. finished basement, It seamlessly blends a timeless elegance with contemporary sophistication, showcasing a welcoming first impression, spacious foyer, functional office area and open concept living and dining room. The chef's newer kitchen(spent $$$-2019) is a true centre of your family life, equipped with top-of-the-line appliances and a custom-made cabinet, centre island, combining a breakfast area with flawless functionality. The family room forms space and functionality. Upstairs, the primary bedroom is a private sanctuary, complete with a lavish-modern ensuite(spent $$$) and a walk-in closet designed with meticulous organization in mind. Each bedroom comes with its own ensuite bathroom(spent $$$) and all principal room sizes. The mud/laundry room on main floor provides an easy-access to garage and outside of the home thru a side door. The fully finished basement is designed for extra space and comfort, perfect for guests or rental potential. Outdoor living is equally impressive, with a massive interlocking patio space, a newly-built fence for privacy. This home is perfectly ready that your client can just move-in to enjoy. ****Super clean and Upgrades Features****NEW SHINGLE ROOF(20240),NEW FENCE(2024),NEWER KITCHEN(2019--CABINET,S-S APPL,CENTRE ISLAND,COUNTERTOP,BACKSPLASH,NEWER WASHROOMS(2019),NEW F/L WASHER/DRYER(2024),NEWER INTERLOCKING PATIO/SIDE,FRESHLY PAINTED--------Beautiful family home!!! (id:59911)
Forest Hill Real Estate Inc.
206 Berkeley Street
Toronto, Ontario
Experience the charm of a beautifully updated century home in vibrant Cabbagetown! This exquisite residence boasts high ceilings and an open concept living area with a wood-burning fireplace and adjoining dining room. The kitchen is tastefully updated with granite countertops, stainless steel appliances, and a gas stove, farmers sink and opens directly to a professionally landscaped garden your private urban oasis. Enjoy natural light from the skylight in the upstairs hallway. The primary bedroom showcases double sliding closets with custom built-in organizers, while the second bedroom includes a well-appointed closet and walkout to the deck. Indulge in the luxurious bathroom featuring a clawfoot tub and a new stand-up glass shower. Additional highlights include a spacious basement with significant storage potential, making this a turnkey home ready for your personal touch. Enjoy the convenience of two parking spots and the peace of mind of no knob and tube wiring. The property offers ample space for a laneway house. Located within walking distance to the Distillery District, St. Lawrence Market, Eaton Centre, and Carleton Street's boutique shops. Nearby parks such as Winchester Park and Riverdale Farm provide serene escapes, with easy access to downtown and local hospitals. (id:59911)
Royal LePage Real Estate Services Ltd.
69 Forman Avenue
Toronto, Ontario
In the heart of Davisville, this home has been completely updated and upgraded by the current owner, offering a totally turn key home in this fabulous location. The wide front porch opens into the open concept main floor, with spacious living and dining areas, and an open kitchen - an exceptional plan for effortless entertaining and easy family living. The kitchen features quartz counters, breakfast bar, stainless steel appliances, and plenty of thoughtful storage. The kitchen opens from a wall to wall glass door to the expansive deck - a great space to relax in the warmer months. The second floor holds 3 bedrooms. The oversized principal bedroom has wall to wall custom closets and millwork, and the main family bath has a soaker tub and great storage. The underpinned lower level provides nearly 8 foot ceilings, a phenomenal space to lounge, have a home work out space, and home office. There is a 3 piece bath with heated floors, laundry area, and extra storage. Updated mechanicals throughout. See feature sheet and attachments for a complete list of upgrades. Set on a very special part of this street with phenomenal neighbours, steps to TTC, the best of Bayview and Mount Pleasant, and in the Maurice Cody PS catchment, 69 Forman Avenue is a home that you do not want to miss. (id:59911)
Bosley Real Estate Ltd.
317 Richview Avenue
Toronto, Ontario
A Rare Offering in Prestigious Forest Hill, this beautiful, turn-key 4+1 bedroom, 5 bathroom home is the perfect blend of timeless elegance and contemporary design. Thoughtfully reimagined with a three-storey addition, this exceptional residence leaves little to be desired.The grand and spacious front foyer makes an unforgettable first impression, anchored by a stunning statement floor of intricately patterned marble that seamlessly combines luxury with artistic flair. The formal living room is a serene and sophisticated retreat, complete with a leaded bay window and fireplace, flowing effortlessly into a gracious dining room with a floating bar, designed for elegant entertaining.Striking the perfect balance between style and functionality, the large open-concept kitchen and family room is truly the heart of the home. Featuring stone countertops, premium stainless steel appliances, ample storage, a generous island with breakfast bar, a sunlit dining space, custom built-in cabinetry, and a walkout to a newly landscaped backyard. Here, an expansive stone patio, a thoughtfully designated sports area, a perfect tree canopy, and lush, low-maintenance artificial turf provide a private outdoor oasis with ample storage provided by two custom sheds.Upstairs, the luxurious primary suite serves as a tranquil sanctuary, featuring a beautifully renovated spa-inspired ensuite and a spacious walk-in closet. Three additional bedrooms offer generous proportions, complemented by two well-appointed bathrooms.The lower level leaves nothing to be desired, with an expansive recreation and games area, home gym, additional bedroom and bath, convenient laundry facilities, and abundance of storage and even a dedicated dog-wash station.Ideally located just steps from Forest Hill Village, Eglinton Avenues shops and dining, the upcoming LRT, and top-rated schools including Forest Hill Junior and Senior Public School. (id:59911)
Slavens & Associates Real Estate Inc.
13 Joseph Salsberg Lane
Toronto, Ontario
Welcome to 13 Joseph Salsberg Lane. A 3-storey freehold townhome tucked away on a quiet laneway in the heart of King West. This 3-bedroom, 2-bathroom home offers a thoughtfully designed living space, and the perfect blend of function and urban style. Step into the open concept main floor and experience 10-foot ceilings, pot-lights, hardwood floors, and fireplace. The bright and spacious living and dining areas flow seamlessly into a well-appointed kitchen with plenty of cabinet space and quality appliances.The second level features two generous bedrooms, a full 4-piece bath, and laundry. Upstairs, the third floor is dedicated to a private primary retreat, featuring a large walk-in closet, 5-piece ensuite with double vanity, deep jacuzzi tub, separate glass shower, and walk-out to terrace. The finished lower level is perfect for a home office or flex space. A large outdoor patio to have a BBQ and entertain friends, a true sanctuary in the city. Located steps from the best of King and Queen West, with easy access to transit, the future Ontario Line, shops, cafes, restaurants, and nearby parks. A fantastic opportunity to own a low-maintenance freehold home in one of Toronto's most vibrant downtown neighbourhoods. (id:59911)
Keller Williams Referred Urban Realty
82 Pinewood Avenue
Toronto, Ontario
Nestled on one of the most tightly held streets in the city, this classic brick beauty has been brilliantly extended and reimagined for real life and real fun. You'll feel at home before you even step inside with the dreamy porch made for morning coffees, evening wine, and chats with your friendly Pinewood neighbors. Once inside, you will be stopped in your tracks by the dining room with a wood-burning fireplace. It's grand, and it practically dares you to host holiday dinners. Be warned: you will fall in love with this kitchen. A massive island anchors the space, ideal for gourmet prep, or gathering with family and friends. Wall-to-wall storage and smart design make it as functional as it is fabulous. Don't forget the spacious family room, where you can relax around the gas fireplace and take in the serene view of the lush backyard. Upstairs, the primary suite feels like a secret getaway. With tree-top views, a walk-in closet, and a private en-suite; it's the kind of space that whispers, 'stay in bed just a little longer'. Three more generously sized bedrooms, 2nd floor laundry, and a sleek family bath complete the upper level. No one's drawing the short straw here! The lower level offers even more room to play. A fully finished family room with very high ceilings is the perfect teenager retreat and room for a gym. A massive second space with laundry, a bathroom and side entrance has loads of potential. Dreaming of a studio, the ultimate home office or a separate rental suite? And just when you think it can't get any better, step out back. The rear of the house has been transformed with a stunning modern facade that contrasts beautifully with the timeless brick exterior in the front. The backyard and deck are perfect for hosting summer BBQs. 82 Pinewood isn't just a house, it's a lifestyle, a vibe, a forever kind of home. And trust us, once you're here, you will not want to leave. But move fast, houses like this don't hit Pinewood often. (id:59911)
Forest Hill Real Estate Inc.
