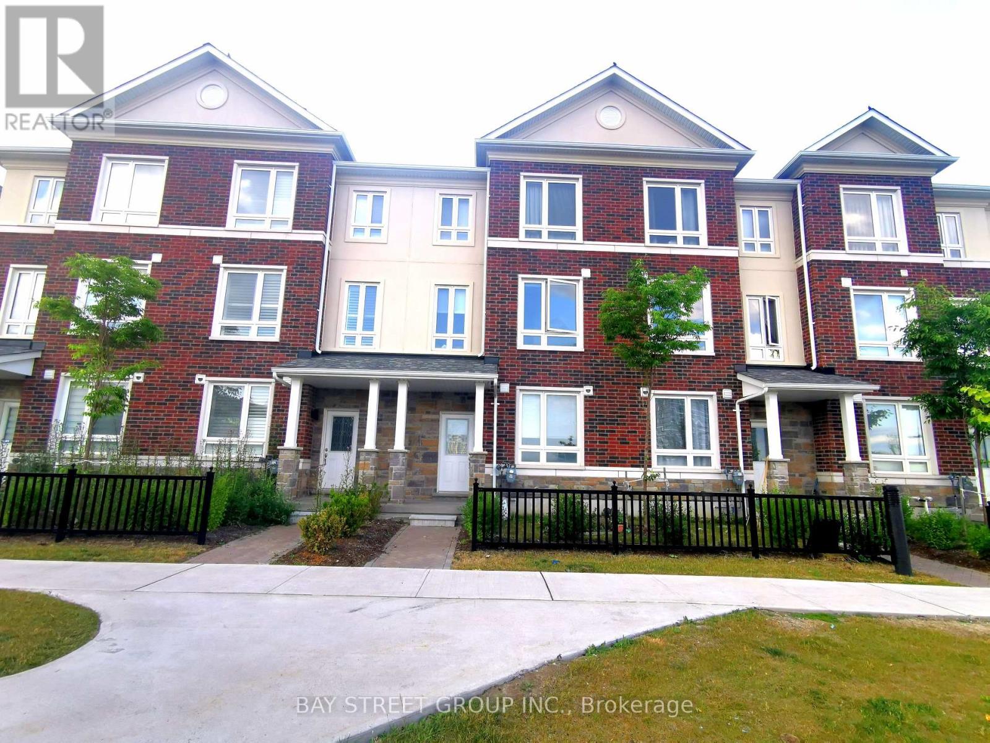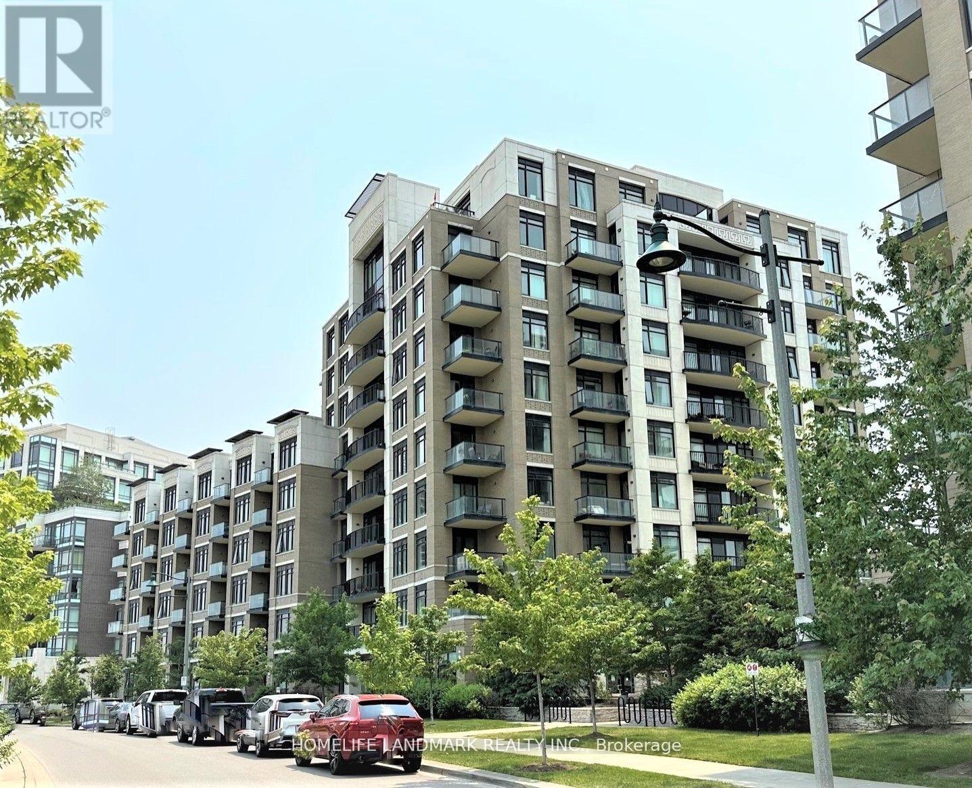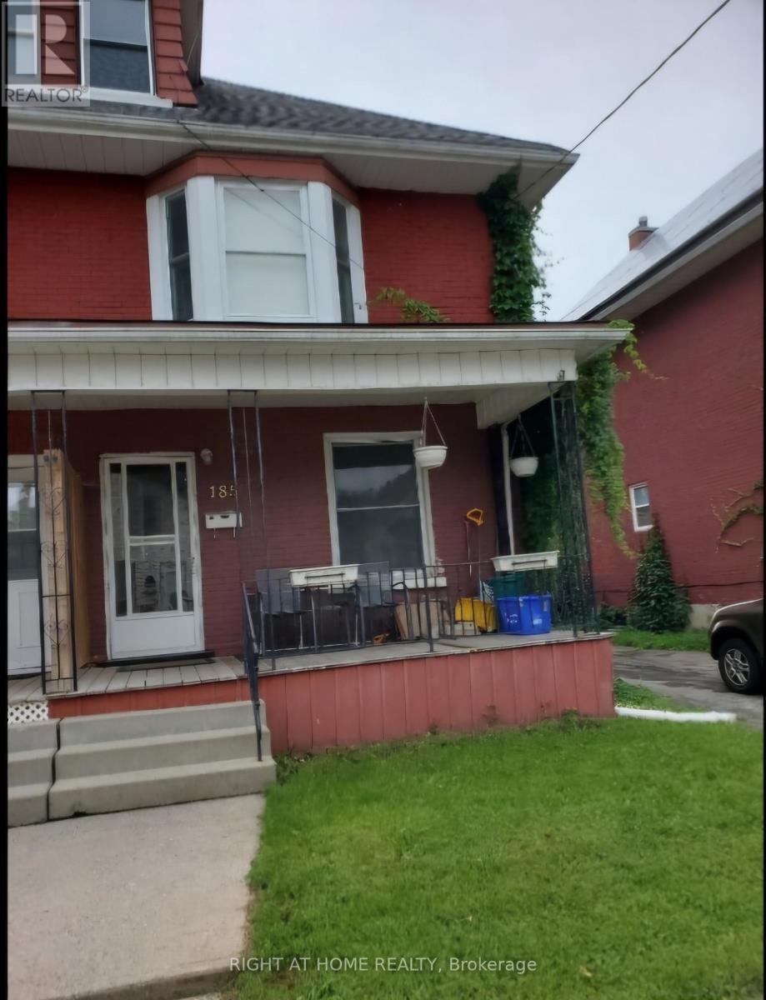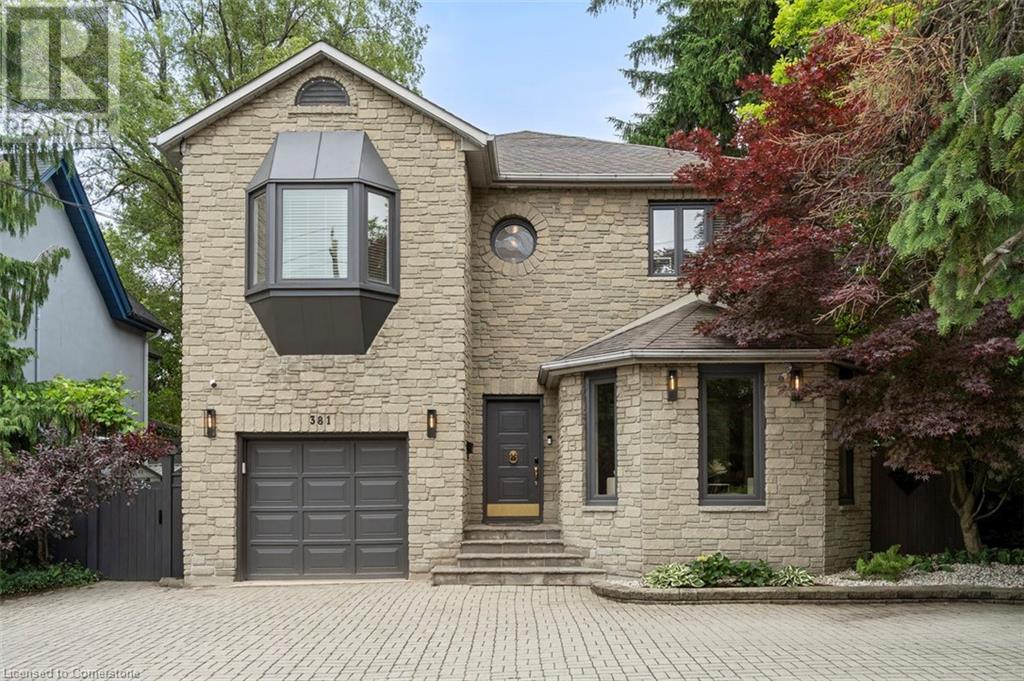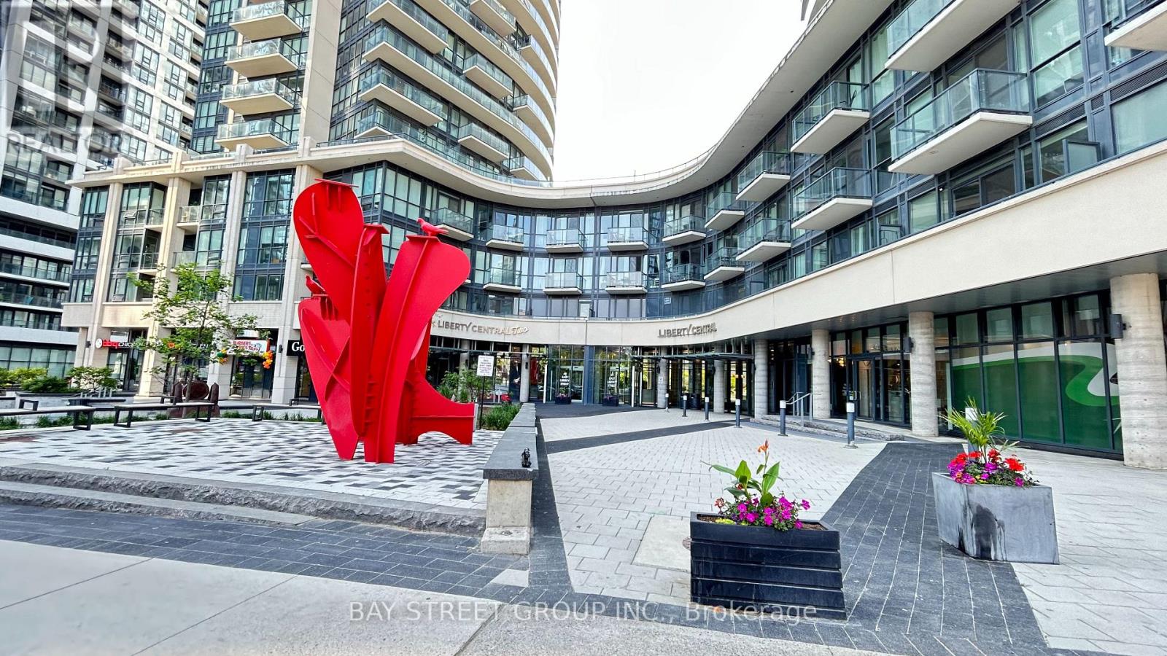88 Imperial College Lane
Markham, Ontario
Discover this impeccably maintained three-year-old townhome, ideally situated in the highly desirable Wismer neighborhood of Markham. Featuring three spacious bedrooms, this home is flooded with natural light, offering generously proportioned rooms and a functional open-concept layout. The contemporary kitchen is a standout, showcasing elegant marble countertops and high-quality appliances. The master suite is a true retreat, complete with a luxurious 4-piece ensuite bathroom and a spacious walk-in closet. Convenience is key with direct access to the garage from the ground level. Families will appreciate the proximity to top-rated schools such as Bur Oak Secondary School and Donald Cousens Public School. Additionally, the Mount Joy Go Station is just a short drive away, along with a variety of shops, dining options, and essential amenities. This home perfectly blends modern comfort with everyday practicality (id:59911)
Bay Street Group Inc.
317 - 111 Upper Duke Crescent
Markham, Ontario
Downtown Markham Condo With 9 Ft Ceiling, Excellent Condition, Bright & Cozy Place.3 Min To 407, Hwy 7, Buses, Go Train, Shops, Hilton Hotel, Ymca, First Markham Place, Civic Centre. Complete Condo Facilities: Indoor Swimming Pool, 24 Hr Concierge W/ Security Guard, Sauna, Exercise Rm, Media Rm, Party Rm (id:59911)
Homelife Landmark Realty Inc.
185 Arthur Street
Oshawa, Ontario
LOCATED CLOSE TO SCHOOLS, SHOPPING, TRANSIT,3 CAR PARKING., NANNY SUITE . (id:59911)
Right At Home Realty
1700 Spencely Drive
Oshawa, Ontario
Ideal home for large family or a family that needs space for visiting family members. Or extra space for entertainment. Laminate floors for easy cleanup after a party or spills. Bedroom 4 has 2 windows so lots of natural light. Bedroom 5 will have a translucent door to allow natural light.The 5th bedroom and Storage area will be finished before closing. (id:59911)
Right At Home Realty
381 Queen Street S
Hamilton, Ontario
Welcome to 381 Queen Street South, a one-of-a-kind architectural home in Hamilton’s historic Durand neighborhood. With over 3,000 square feet above grade plus a fully finished lower level, this 3+1 bedroom, 4-bath residence offers striking sightlines, and custom design throughout. The main floor features 10-ft ceilings and a dramatic sunken living room with cathedral-style 14-ft ceilings, and oversized windows that flood the space with natural light. From the front door, enjoy an uninterrupted view straight through to the backyard oasis. The spacious primary suite includes double closets, a walk-in, and room to retreat. Tucked just below the Hamilton Mountain, and just minutes from the Bruce Trail, Locke Street, McMaster, St. Joe’s and top-rated schools like Earl Kitchener and St. Josephs. The private backyard is made for entertaining, with a pool, multiple gazebos, and low-maintenance landscaping. Plenty of parking and an attached garage with inside entry round out this special property. A rare opportunity to own a truly original home in one of Hamilton’s most established neighborhoods. Features list available upon request. (id:59911)
Coldwell Banker Community Professionals
32 Galbraith Drive
Stoney Creek, Ontario
Immerse yourself in the charm of Olde Stoney Creek with this beautifully appointed family home at 32 Galbraith Drive. Set on a mature 56 x 196-foot ravine lot, backing onto Green Acres Park, this property offers exceptional curb appeal and a backyard sanctuary. Inside, you’re welcomed by a spacious foyer that sets the tone for this thoughtfully designed home. The main level features a large eat-in kitchen, formal living & dining rooms, and 3-generous bedrooms, including a primary retreat complete with a custom walk-in closet and a spa-inspired ensuite. In fact, all the bathrooms feel like spaces you'll want to linger in. The lower level adds versatility, offering a 4th bedroom, full bath, a family room with gas fireplace, and a walkout/separate entrance. The backyard is truly a rare find - lush, expansive, and surrounded by mature trees, the raised deck feels like a treehouse oasis, perfect for entertaining or enjoying your morning coffee. Located in one of Stoney Creek’s most sought-after neighbourhoods, Galbraith Drive is walkable to the historic downtown core, where you’ll find quaint shops, cafés, restaurants, and community events, as well as proximity to top-rated schools & parks. Nature lovers and commuters alike will appreciate being just minutes from Devil’s Punchbowl, Bruce Trail, and scenic escarpment hikes, with easy access to the Red Hill and QEW for quick connections to Hamilton, the GTA, and Niagara. (id:59911)
Coldwell Banker Community Professionals
2803 St - 195 Redpath Avenue
Toronto, Ontario
Welcome To Citylights On Broadway South Tower. Architecturally Stunning, Professionally Designed Amenities, Craftsmanship & Breathtaking Interior Designs- Y&E's Best Value! Walking Distance To Subway W/ Endless Restaurants & Shops! The Broadway Club Offers Over 18,000Sf Indoor & Over 10,000Sf Outdoor Amenities Including 2 Pools, Amphitheater, Party Rm W/ Chef's Kitchen, Fitness Centre +More! 2 Bed, 2 Bath W/ Balcony. N/E Exposure. Locker Included. (id:59911)
Justo Inc.
1 - 29 Massey Street
Toronto, Ontario
Where townhouse living is anything but common. Massey Common blends smart design with the pulse of downtown living. This 3-bedroom, 2 full-bath executive townhouse offers over 1,400 sq ft of curated comfort with surprising touches throughout. The kitchen is a true standout: quartz counters, marble floors and backsplash, high-end appliances (Liebherr, Bosch, GE induction cooktop, and double oven), and extra cabinetry facing the living room for added storage. Heated floors keep things cozy underfoot, and under-cabinet lighting adds a warm glow. Hardwood spans the main floor, where the primary bedroom opens directly onto a private terrace. The second main floor bedroom features a walk-in closet, while the third bedroom downstairs has its own den space and direct garage access. A rare find in Toronto. Both bathrooms have heated floors, with new tiling upstairs and luxe marble downstairs. Details like crown moulding, heated travertine on the front door landing, and a hidden laundry nook (tucked behind a custom bookshelf) make this home feel both refined and livable. And yes, theres garage parking. In this city, thats gold. Perfectly positioned between Trinity Bellwoods, Liberty Village, and King West. 29 Massey St puts you steps from parks, groceries, cafes, and transit. Whether you're biking along Wellington, catching the King Streetcar, or heading to the Gardiner, this location makes city living feel effortless. (id:59911)
Sutton Group - Summit Realty Inc.
306 - 11 St. Joseph Street
Toronto, Ontario
Enjoy Luxury Living At Boutique 'Eleven Residences' In Central Toronto! Rarely Offered And New Flooring 2-Bedroom Corner Unit Close To 900 SF. Exclusive Unit W North & South Exposure With Floor To Ceiling Windows! Big Kitchen With Large, Full Size Appliances And New Flooring. Large Master Bedroom With 2 Double Closets, Office Space & Ensuite Bath. Large Second Bedroom With Large W/I Closet. Prime Central Location & Close To Hospitals, U Of T, Ryerson, TTC, Financial District, Yorkville, Queens Park, Eaton Centre, Yonge St. Shops & Restaurants & More! Across The Street From Wellesley Station. Unbeatable Value And Location- Move In & Enjoy! (id:59911)
Aimhome Realty Inc.
1205 - 1080 Bay Street
Toronto, Ontario
The High-Rise Luxury Boutique Present By The Pemberton Group, Locate Inside The University Of Toronto, Near By Bay & Bloor St. 648 Sq. Ft Unit + 132 Sq. Ft Walk-Out Balcony With Unobstructed Views. Gorgeous Luxury West Facing 1 Bedroom + Large Den That Could Be Used As A 2nd Bedroom or Home Office. Floor To Ceiling Windows W/ Great Natural Lighting. 9 Ft Ceilings, Completely Upgraded Suite. Extremely Smart & Functional Layout With No Space Wasted. Steps To University Of Toronto, Yorkville, Bloor St, Subway Station, Restaurants, Upscale Shopping & Much More! (id:59911)
Aimhome Realty Inc.
710 - 51 East Liberty Street
Toronto, Ontario
Fantastic Location! Situated in one of the most thriving neighborhoods in downtown Toronto - Liberty Village. This stunning 1+1 condo features a modern open concept design with 9-foot ceilings. The spacious, contemporary kitchen boasts granite countertops and stainless steel appliances. Just steps away from TTC, the Gardiner, GO Train, Lakeshore, restaurants, pubs, grocery stores, The Ex, the waterfront, King St, and much more! Plus, the Ontario Line Subway is on its way. (id:59911)
Bay Street Group Inc.
Main & Bsmt - 74 Baroness Crescent
Toronto, Ontario
Furnished Apartment in a Meticulously Maintained, Never-Rented Home in Highly Sought-After North York! Walking Distance to Seneca College. This Bright and Spacious Walk-Out Basement Unit Features a Separate Entrance and an Open-Concept Layout with No Carpet Throughout. Enjoy a Large Kitchen with a Generous Breakfast Area, a Newly Renovated 3-Piece Bathroom, and Private Ensuite Laundry. Conveniently Located Near All Amenities Including Transit, Hwy 404, Schools, Supermarkets, and Restaurants. Just Turn the Key and Move In! (id:59911)
Homelife Landmark Realty Inc.
