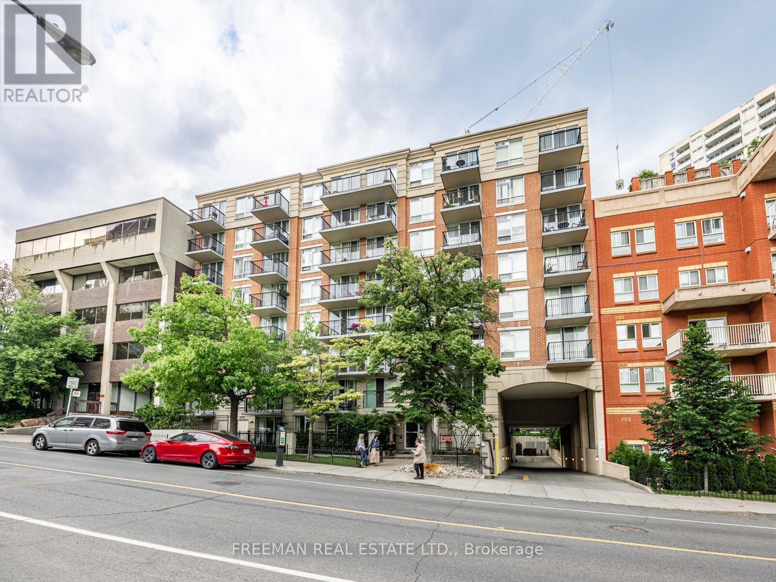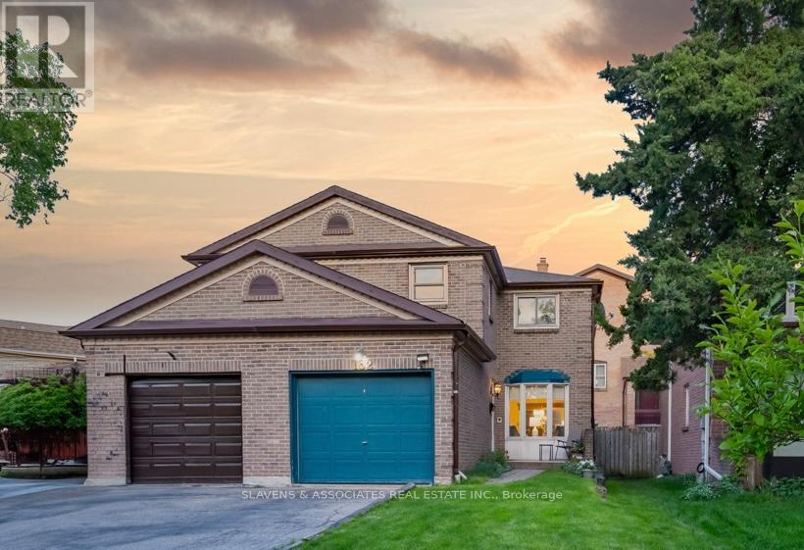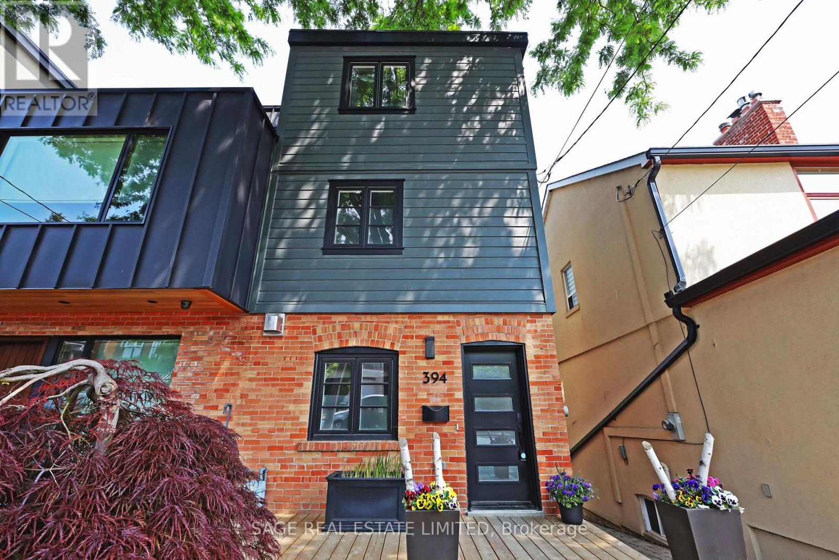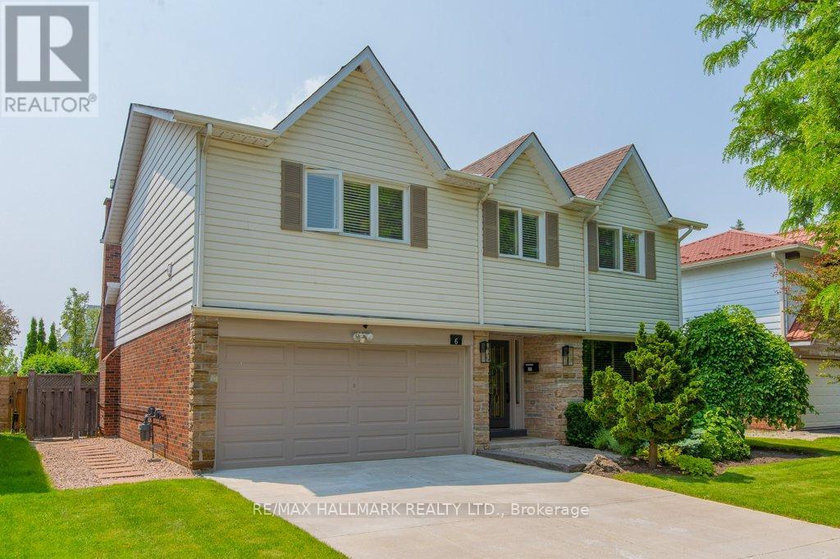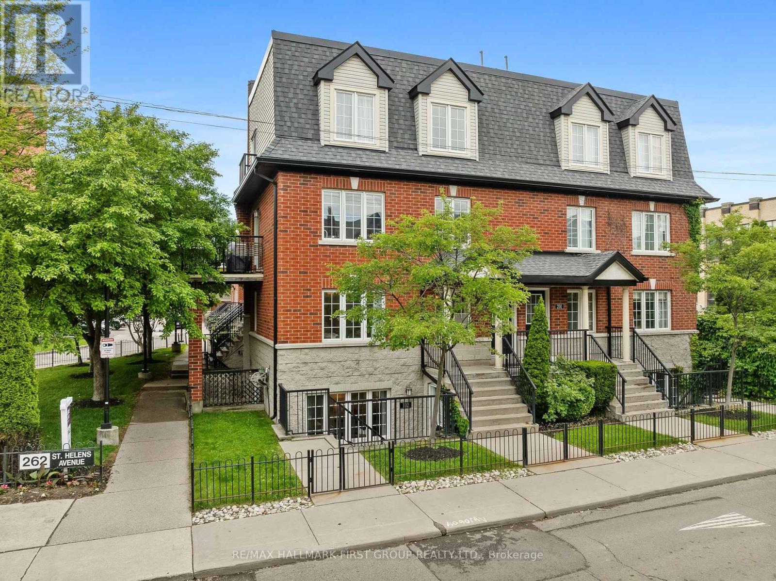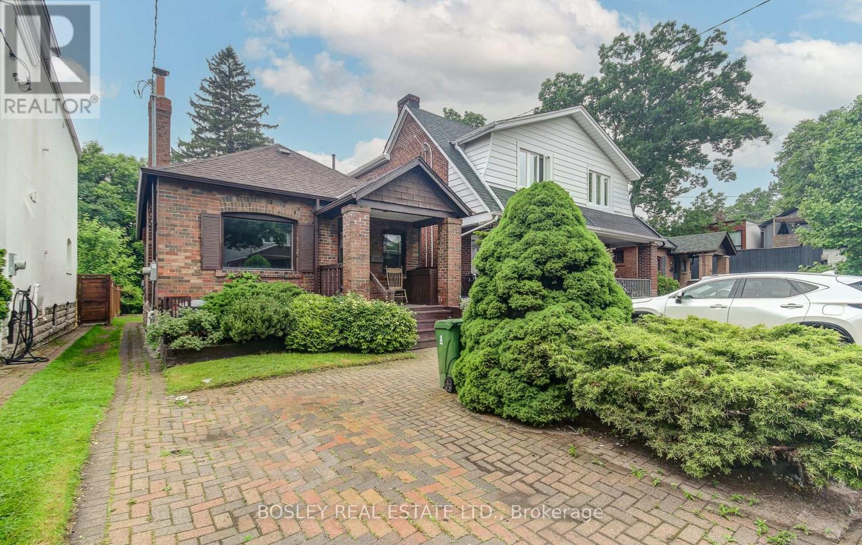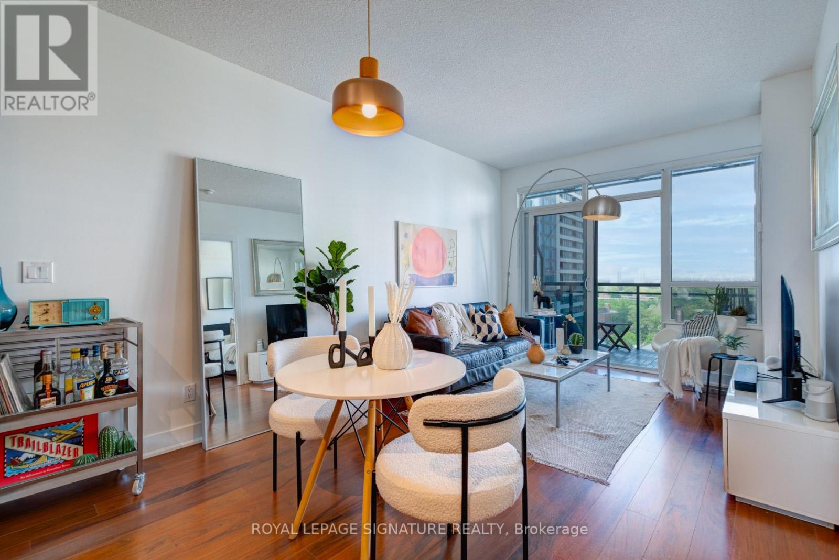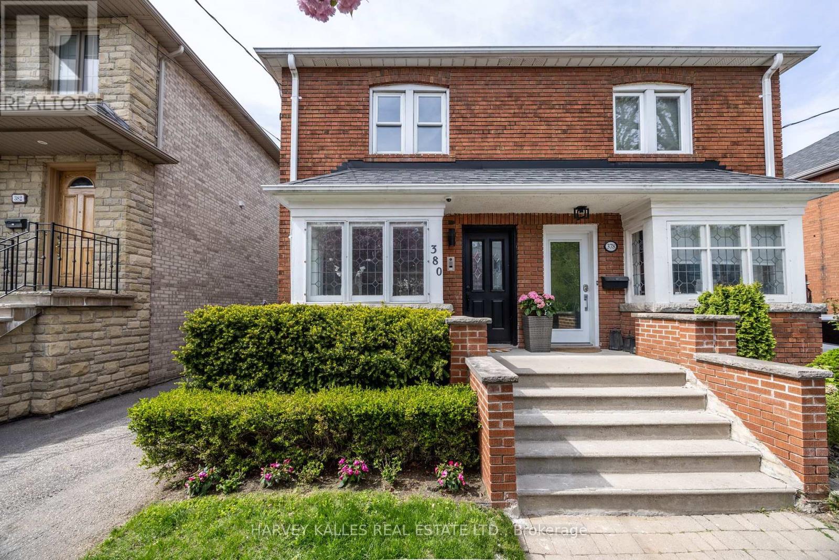508 - 260 Merton Street
Toronto, Ontario
Elegant & Intimate Boutique Style Building On Sought-After Merton St. Large 1 Bedroom Plus Den End Unit. Large Balcony Overlooks Merton St. & Entrance To Kay Gardner Beltline Trail. Parking & Locker Included. New kitchen, floors and appliances. Steps To Subway, Minutes To Hwys, Walk To Beltline Trail, Shops, & Amenities Of Yonge, Davisville & Mt.Pleasant. In this generous layout, the den can be used as 2nd bedroom or home office. Make this condo your home with approximately 725 sq ft of well planned living space. This building is well run by the original property manager. (id:59911)
Freeman Real Estate Ltd.
132 Stillwater Crescent
Toronto, Ontario
An exceptional opportunity to own a beautiful family home in the highly desirable Ridgegate community. This well-appointed residence boasts over 2000sqft of thoughtfully designed living space. Upon entry, you're welcomed by a spacious foyer featuring a large coat closet and a 2pc powder room. The foyer leads into a functional galley-style kitchen, equipped with a double oven, double sink, ample counter space, and generous cabinetry, perfect for everyday living and culinary preparation. Ideal for both family life and entertaining, the combined family and dining rooms offer a seamless, open-concept layout that feels both spacious and inviting. The main floor is enhanced by rich hardwood flooring, large front windows, and sliding doors that lead to a fully fenced backyardan ideal space for outdoor relaxation and entertaining during the warmer months.Upstairs, you'll find three well-appointed bedrooms, including a spacious primary suite complete with a walk-in closet and a newly renovated 3-piece ensuite. Two additional bedrooms with large windows and ample closet space, along with an updated full 4-piece bathroom, complete the upper level. The fully finished lower level offers additional versatile living space, including a large recreational room, separate laundry room & 4th bathroom, and abundant storage options. Located in the esteemed Ridgegate community, this home is nestled among mature trees and quiet streets while offering convenient access to top-rated schools, major highways (407/401/400), Downsview GO Station, and Finch TTC. Enjoy nearby parks such as G. Ross Lord Park, Hidden Trail Park, and Festival Park, as well as a wide range of restaurants and essential amenities, all just moments from your doorstep. Dont miss this incredible opportunity to live in one of the areas most desirable neighbourhoods! Co-listed with Myles Schwartz Property.ca Brokerage. (id:59911)
Slavens & Associates Real Estate Inc.
394 Keewatin Avenue
Toronto, Ontario
Wake up to treetop views in your full-floor primary suite overlooking Sherwood Park! Sophisticated fully-renovated three story home on a quiet dead-end street! Stylish open concept living with nothing to do! Major renovation and full third floor primary suite added by current owners. Stylish living with bright, open spaces. Open concept main floor with custom built-ins and fireplace in the living room. Bright, open dining room and fully renovated kitchen with a breakfast bar, new appliances, excellent storage and walk-out to the deck overlooking spectacular backyard with direct access at the back to Sherwood Park. Second floor boasts spacious second and third bedrooms for kids, guests or fabulous home offices! Second bedroom boasts a custom built-in Murphy bed that becomes a desk/work station when closed and a large walk-in closet. Separate linen closet and stylish full bathroom with a jetted tub/glass shower combo and beautiful vanity services the second floor bedrooms. Third bedroom overlooks the backyard and has a spacious double closet! The newly added full third floor is a luxurious primary suite overlooking the treetops of the park! This primary suite comes complete with sitting area, custom built-ins, walk-in closet and gorgeous ensuite bathroom with spacious glass shower and double sinks in the vanity! Lower level was waterproofed and has a recreation room that is perfect for a gym area, lounging space or movie nights. Separate laundry room has great custom built in storage too! This gorgeous home has nothing left to do, but to move in and enjoy! Excellent Carson & Dunlop home inspection available by request - don't delay - this one's a gem! (id:59911)
Sage Real Estate Limited
Rg1 - 1 Clairtrell Road
Toronto, Ontario
Luxury Boutique Condo in prestigious Bayview Village! Rarely available lovely peaceful 1,336 sq.ft. corner suite offering 3 bedrooms and 2 full bathrooms + 50 sq.ft. balcony. This beautifully renovated unit features a bright and spacious living & dining room with unobstructed serene north view and soaring 9' ceilings that add a sense of elegance. Enjoy engineered hardwood flooring throughout, new kitchen countertop, sink & faucet, new bathroom vanities, and freshly painted all walls, doors, and trims. Entrance with mirrored double door large closet . Each bedroom has its own unique features; Primary bedroom: Window showcase Unobstructed scenery, high ceiling, 3 pc ensuite with his & hers closets ( walk-in + double door closet). Second bedroom: Oversized picture window, high ceiling, private balcony and closet. Third Bedroom: East facing picture window for beautiful morning light, walk-in closet, and access to shared 4 pc bath. All Utilities Included in the maintenance fee. Everything at your door steps! TTC subway station, Bayview Village Mall, Loblaws, YMCA, restaurants, shops, and with easy access to Hwy 401/404. Building amenities including 24/7 concierge, Gym, ,rooftop deck, garden, sauna, party room, games room, guest suite, Bike storage and free visitor parking.Perfect for growing families enjoying condo lifestyle or downsizes looking for comfort and convenience. (id:59911)
Right At Home Realty
122 Spruce Street
Toronto, Ontario
This exquisite 2.5-storey, 3-bedroom Victorian semi blends heritage charm with refined, modern design in the heart of Cabbagetown. Situated on one of the neighbourhoods most picturesque, tree-lined streets just half a block from Riverdale Park this home is a true standout. Thoughtfully renovated with an unsurpassed attention to detail, it features solid walnut hardwood floors throughout, a sleek modern kitchen with clean lines, ample storage, and premium finishes. Soaring 9-foot ceilings on the main floor and impressive 9'8" ceilings on the second floor create a sense of space and airiness. Pella windows and a striking Bauhaus front door enhance the homes architectural appeal, while the heritage-designated façade preserves its timeless character.The serene, luxurious main bathroom offers a spa-like retreat, and the versatile third-floor loft provides a multifunctional space perfect as a bedroom, family room, or office. Legal parking via the rear laneway adds rare convenience, while the fully landscaped front and rear gardens create tranquil outdoor living spaces. With easy access to downtown via transit, and nearby bike routes through the Don Valley and along Bayview Avenue, commuting is truly a breeze. A perfect blend of historic charm and modern sophistication this is Cabbagetown living at its finest. (id:59911)
Bosley Real Estate Ltd.
6 Tumbleweed Road
Toronto, Ontario
OFFERS ANYTIME on this impeccably maintained and thoughtfully upgraded family home boasting quality finishes and a flowing layout that blends comfort with function. The beautifully landscaped yard is a private retreat, complete with a sparkling inground pool, lush gardens, and a covered patio ideal for al fresco dining and entertaining.Inside, spacious living and dining areas lead to a bright custom kitchen with quartz countertops and backsplash as well as an eat in area. The family room, featuring a cozy gas fireplace, overlooks the backyard oasis your own serene escape.The upper level feature four generously sized bedrooms, including a primary suite with multiple closets and an ensuite bath. The main bathroom has also been tastefully updated. The finished basement adds valuable living space with recreation and games rooms, all with durable ceramic flooring.Thousands have been invested in recent upgrades: front & interior doors, windows, custom kitchen and baths, hardwood and ceramic flooring, California shutters, stone walkways, a concrete driveway, garage enhancements, and more.Ideally located next to the brand-new Divine Mercy Catholic School, Bellbury Tennis Club and Park, and close to top-rated schools, Peanut Plaza, and just a 15-minute walk to Fairview Mall and Don Mills subway station. This is a turn-key home in a family-friendly neighbourhood with every convenience close at hand, a must see! (id:59911)
RE/MAX Hallmark Realty Ltd.
4 Saddletree Drive
Toronto, Ontario
A Exceptional Custom-Built Home on a South-Facing Cul-de-Sac sitting on a majestic approximately 100ft wide lot in the backyard. Nestled on one of the original builder lots with appri, this beautifully renovated residence offers 4+3 bedrooms and sits on a premium lot backing onto a tranquil, winding river and pond. Enjoy wide, sweeping views from every angle arguably the best in the neighbourhood! Featuring 4 walk-outs to expansive updated decks with sleek glass railings, including a large deck off the kitchen and a private one from the primary suite. The professionally finished walk-out basement adds versatile living space, complete with a stone-accented recreation room and additional bedrooms. Designer brick exterior, metal rear fencing, and an elegant 4 ft x 4 ft skylight above the spiral staircase add to the home's architectural charm. Inside, you'll find a cathedral-style hallway, granite floors in the foyer, kitchen, and laundry, plus a fully modernized kitchen with granite counters and backsplash. The granite fireplace in the family room is a cozy focal point. This is a must-see property for those seeking luxury, privacy, and breathtaking views. (id:59911)
Keller Williams Referred Urban Realty
102 - 262 St. Helen's Avenue
Toronto, Ontario
Homeownership has never been so easy or looked this good. 262 St. Helens Avenue, in the coveted Dufferin Grove community, offers the perfect blend of condo convenience and home-like space. Just off vibrant Bloor St. West, this 2-storey, 3-bedroom, 2-bathroom home truly suits everyone. Unit 102 is incredibly spacious, and is ideally located near commuter lines, public transit, Pearson Airport, shops, schools, parks, and more. This stunning space is tucked into the citys core. A south-facing, spacious front patio creates great curb appeal. Inside, the freshly painted main level features trendy slate tile and hardwood throughout. The large living room is ideal for cozy nights in, book clubs, playdates, or socializing with friends before a night out in the big city. Around the corner, the kitchen and dining area combine quartz counters, modern finishes, and ample storage. Walk out to your second patio from the dining room perfect for summer days. A bright powder room and stacked washer/dryer complete the main floor. Upstairs, three beautifully designed bedrooms with hardwood floors, complementary tones, feature walls, and standout lighting await. The 4-piece bath is spa-worthy stunning tile, high-end fixtures, and room to unwind. With an owned parking spot just steps from your door, this home truly has it all. Get ready to fall in love. (id:59911)
RE/MAX Hallmark First Group Realty Ltd.
4 Page Avenue
Toronto, Ontario
Cottage Living in the Heart of the City! Welcome to this stunning 70 ft x 200+ ft premium ravine lot, offering the perfect blend of nature and luxury. With lush perennial gardens, mature landscaping, and a sparkling outdoor saltwater concrete pool, this home is a private retreat just minutes from the city's best amenities. Step inside this beautifully updated ranch bungalow, where over 4,000 sq. ft. of living space (including an 800 sq. ft. addition) provides comfort, style, and endless possibilities. Enjoy: A gourmet kitchen designed for culinary enthusiasts; Four fully renovated bathrooms with high-end finishes; Spacious, light-filled rooms perfect for everyday living and entertaining; A lap pool for year-round fitness and relaxation. Nestled in a prime location with easy access to Sheppard subway, GO train, Bayview Village shopping, and top-rated schools, this home is an entertainers dream - offering city convenience with a tranquil, cottage-like feel. Don't miss this rare opportunity to own a one-of-a-kind ravine property! (id:59911)
Century 21 Percy Fulton Ltd.
52 Belcourt Road
Toronto, Ontario
Builders, contractors and buyers wanting to build your dream home take notice! Rarely available detached bungalow on a 25 x 125 ft lot on Belcourt Rd. This one block street between Manor & Belsize is a family friendly, quiet street, right around the corner from the great shops & fashionable restaurants of Bayview. We could say the same for the shops, services & restaurants on Mount Pleasant as well, which are minutes away. This serene neighbourhood is walking distance to all the services you may need including the TTC. This well loved bungalow was converted to a 1 bdrm by turning the 2nd bedroom into an oversized bathroom complete with skylight and a walk-in closet/dressing room. And being in the much sought after Maurice Cody school district, this property is destined to become a family's perfect home for years to come. Note the owners parked their small car at the back of the driveway and there is also a front yard parking (no permit). Please do not walk the property without an appt. (id:59911)
Bosley Real Estate Ltd.
RE/MAX Hallmark Realty Ltd.
1003 - 28 Linden Street
Toronto, Ontario
Prime Bloor & Sherbourne Location - Tridel's James Cooper MansionModern condo in a beautifully restored heritage building. Open-concept kitchen with center island, granite counters, and under-mount sink. Large bedroom with walk-in closet. Private balcony with clear east-facing views.The restored James Cooper Mansion offers excellent building amenities: fitness center, movie theater, billiards room, party room, and 24-hour concierge service.Unbeatable location with subway, shopping, and restaurants at your doorstep. Perfect combination of historic character and modern convenience in one of Toronto's most connected neighborhoods. (id:59911)
Royal LePage Signature Realty
380 Old Orchard Grove
Toronto, Ontario
Welcome to this exceptional custom-designed semi-detached home, perfectly situated in the heart of Midtown Toronto. Completely renovated with meticulous attention to detail, this residence combines sophisticated craftsmanship with a designers flair throughout. The open-concept main floor features a sleek modern kitchen, premium white oak flooring, and a dramatic floating staircase that seamlessly unites luxury with contemporary elegance. Natural light floods every principal room, the spa-inspired main bathroom offers a serene retreat. The home is equipped with smart lighting and voice-activated automation, including electric blinds on the main level and in the primary bedroom designed for ultimate convenience and modern living. A private driveway for 3-4 vehicles add to the home's rare functionality. Just steps from Avenue Road, enjoy immediate access to top-tier schools, boutique shopping, fine dining and transit positioned in one of Toronto's most prestigious and sought-after neighbourhoods. (id:59911)
Harvey Kalles Real Estate Ltd.
